Viewing Listing MLS# 404090292
Stockbridge, GA 30281
- 6Beds
- 5Full Baths
- N/AHalf Baths
- N/A SqFt
- 2004Year Built
- 0.33Acres
- MLS# 404090292
- Residential
- Single Family Residence
- Active
- Approx Time on Market1 month, 30 days
- AreaN/A
- CountyHenry - GA
- Subdivision JAMES CROSSING ESTATES
Overview
Welcome to your dream home, a stunning 4-sided brick oasis that perfectly blends luxury with comfort. Nestled in a sought-after community, this property is charming and spacious with a 3 car garage. As you step inside, you'll be greeted by natural light that dances across the living spaces. The large kitchen has ample counter space, and an inviting island, perfect for gatherings with family and friends. Adjacent, the sitting room and formal dining area provide an atmosphere for hosting intimate dinner parties or casual family meals. With six spacious bedrooms and five well-appointed full bathrooms, this residence ensures everyone has their own personal retreat. The true gem of this home lies below-an incredible entertainer's basement that is sure to impress. Here, you can immerse yourself in movie nights with your own dedicated theatre, for an unforgettable cinematic experience. Just beyond, an impressive stage beckons for impromptu performances or a space to showcase your talents. The built-in custom bar is the perfect spot for mixing up cocktails as you entertain guests, while the additional room and bathroom ensure convenience and comfort for gatherings of any size. In addition there is a private, fenced-in yard with a deck -an oasis for outdoor relaxation and play. Whether you're hosting summer barbecues or simply enjoying quiet moments in the sun, this space offers limitless possibilities. Don't miss your chance to own this captivating home that balances elegance and functionality, all while being perfectly situated in one of the area's most desirable communities.
Association Fees / Info
Hoa: Yes
Hoa Fees Frequency: Annually
Hoa Fees: 175
Community Features: Homeowners Assoc, Sidewalks, Street Lights
Bathroom Info
Main Bathroom Level: 1
Total Baths: 5.00
Fullbaths: 5
Room Bedroom Features: Oversized Master, Sitting Room
Bedroom Info
Beds: 6
Building Info
Habitable Residence: No
Business Info
Equipment: Home Theater
Exterior Features
Fence: Back Yard, Privacy
Patio and Porch: Deck, Patio
Exterior Features: Balcony, Private Yard
Road Surface Type: Asphalt, Paved
Pool Private: No
County: Henry - GA
Acres: 0.33
Pool Desc: None
Fees / Restrictions
Financial
Original Price: $580,000
Owner Financing: No
Garage / Parking
Parking Features: Driveway, Garage, Kitchen Level
Green / Env Info
Green Energy Generation: None
Handicap
Accessibility Features: None
Interior Features
Security Ftr: Fire Alarm, Smoke Detector(s)
Fireplace Features: Factory Built, Family Room, Gas Log
Levels: Two
Appliances: Dishwasher, Gas Water Heater
Laundry Features: In Kitchen, Laundry Room
Interior Features: Disappearing Attic Stairs, High Speed Internet, Tray Ceiling(s), Walk-In Closet(s)
Flooring: Carpet, Hardwood, Laminate
Spa Features: None
Lot Info
Lot Size Source: Other
Lot Features: Private
Misc
Property Attached: No
Home Warranty: Yes
Open House
Other
Other Structures: None
Property Info
Construction Materials: Brick, Brick 4 Sides
Year Built: 2,004
Property Condition: Resale
Roof: Composition
Property Type: Residential Detached
Style: Traditional
Rental Info
Land Lease: No
Room Info
Kitchen Features: Cabinets Stain, Eat-in Kitchen, Kitchen Island, Pantry, View to Family Room
Room Master Bathroom Features: Separate Tub/Shower
Room Dining Room Features: Dining L,Separate Dining Room
Special Features
Green Features: None
Special Listing Conditions: None
Special Circumstances: None
Sqft Info
Building Area Total: 4912
Building Area Source: Other
Tax Info
Tax Amount Annual: 7157
Tax Year: 2,023
Tax Parcel Letter: 046H01015000
Unit Info
Utilities / Hvac
Cool System: Central Air, Electric
Electric: None
Heating: Central, Natural Gas
Utilities: Cable Available, Electricity Available, Natural Gas Available, Phone Available, Sewer Available
Sewer: Septic Tank
Waterfront / Water
Water Body Name: None
Water Source: Public
Waterfront Features: None
Directions
Use GPSListing Provided courtesy of Real Broker, Llc.
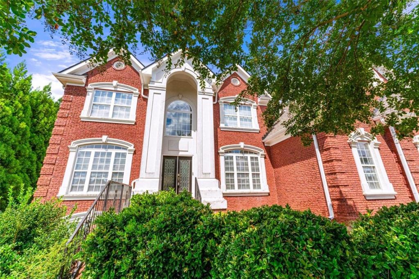
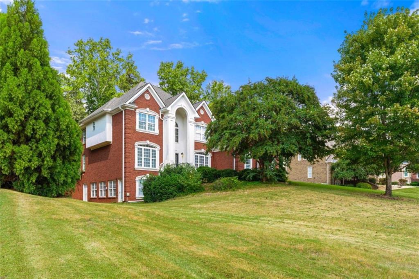
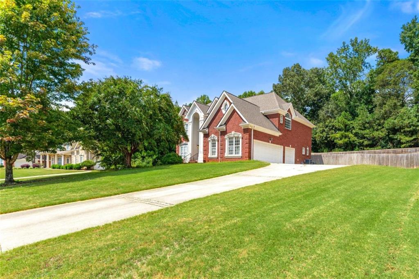
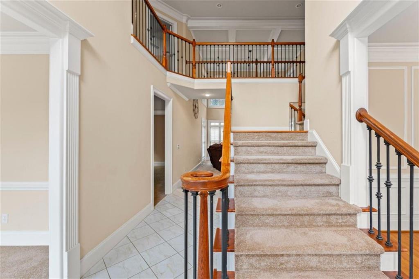
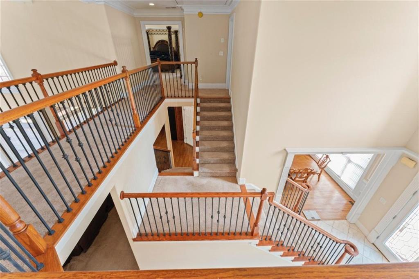
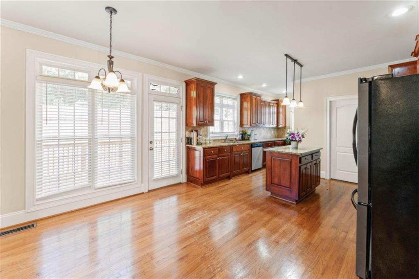
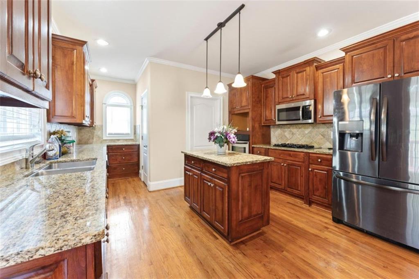
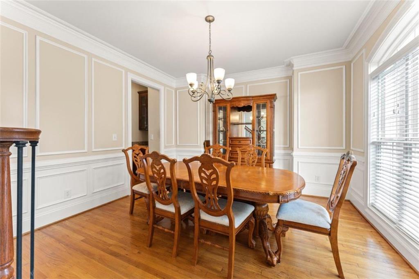
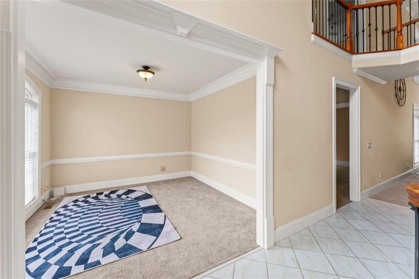
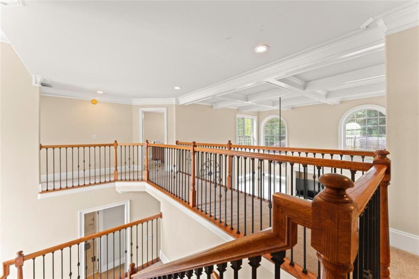
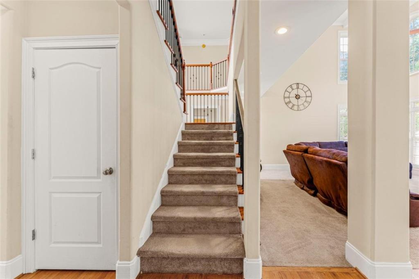
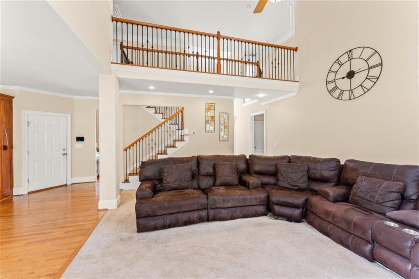
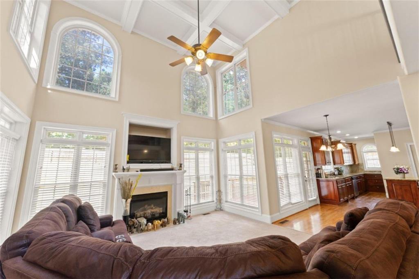
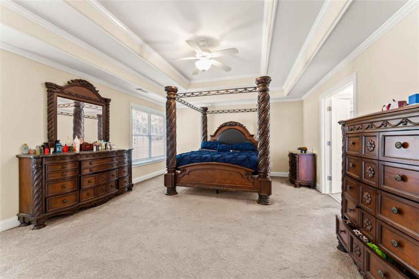
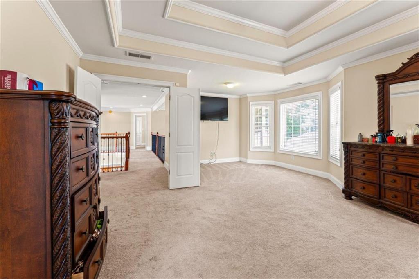
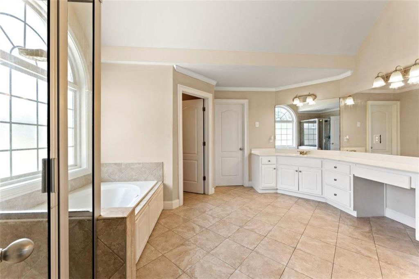
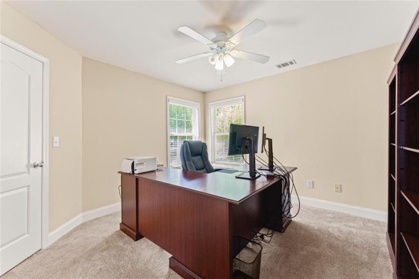
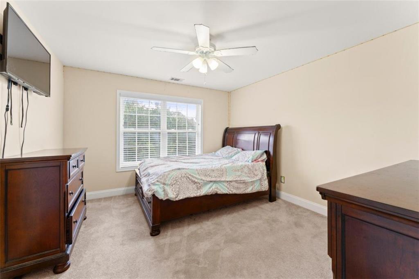
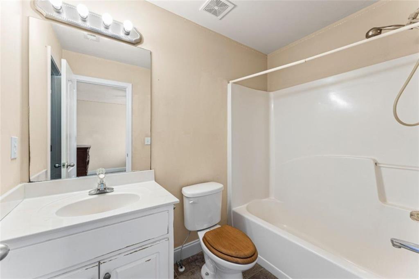
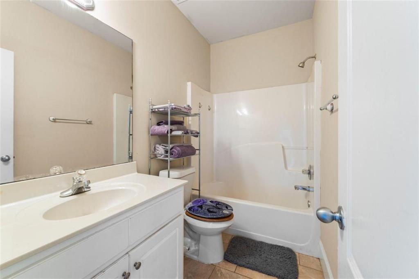
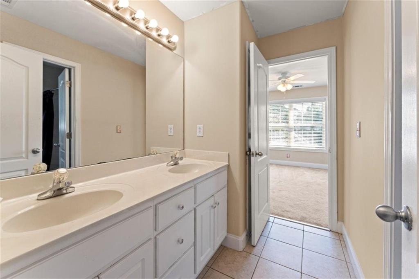
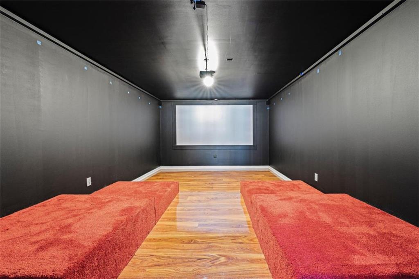
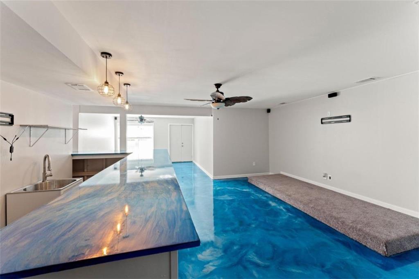
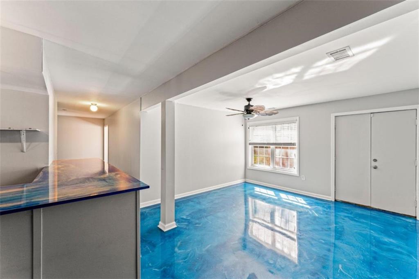
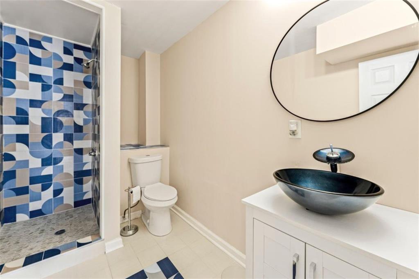
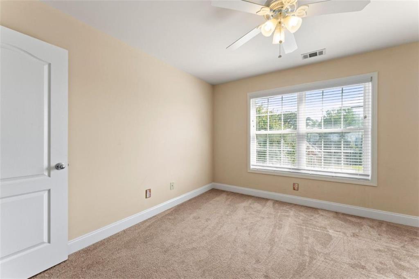
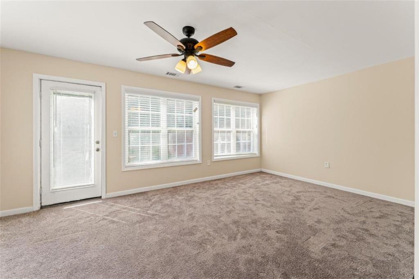
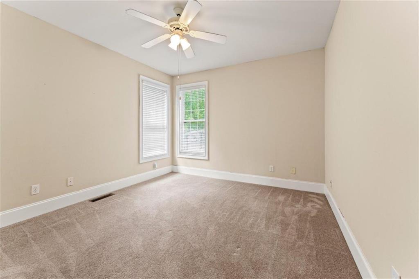
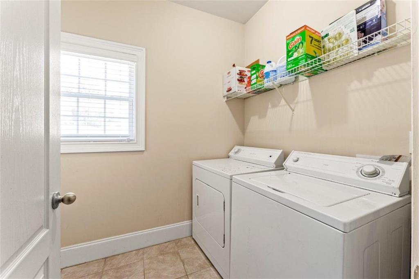
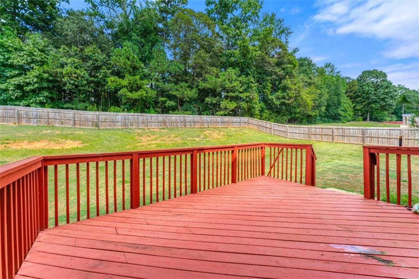
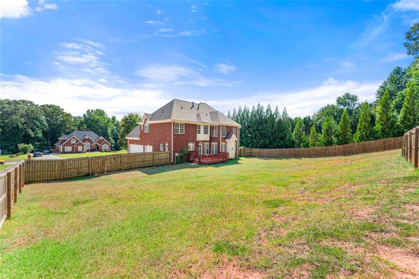
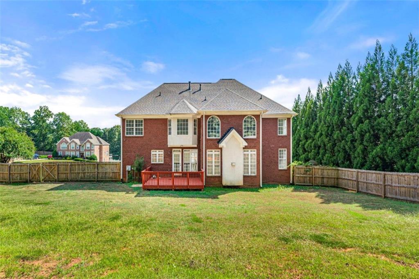
 Listings identified with the FMLS IDX logo come from
FMLS and are held by brokerage firms other than the owner of this website. The
listing brokerage is identified in any listing details. Information is deemed reliable
but is not guaranteed. If you believe any FMLS listing contains material that
infringes your copyrighted work please
Listings identified with the FMLS IDX logo come from
FMLS and are held by brokerage firms other than the owner of this website. The
listing brokerage is identified in any listing details. Information is deemed reliable
but is not guaranteed. If you believe any FMLS listing contains material that
infringes your copyrighted work please