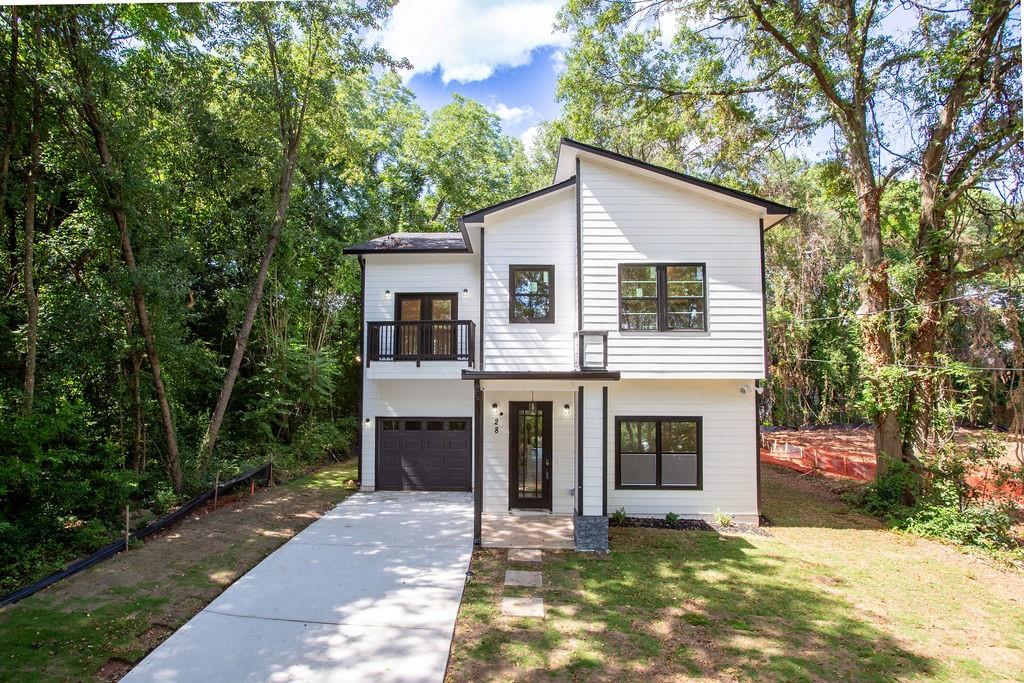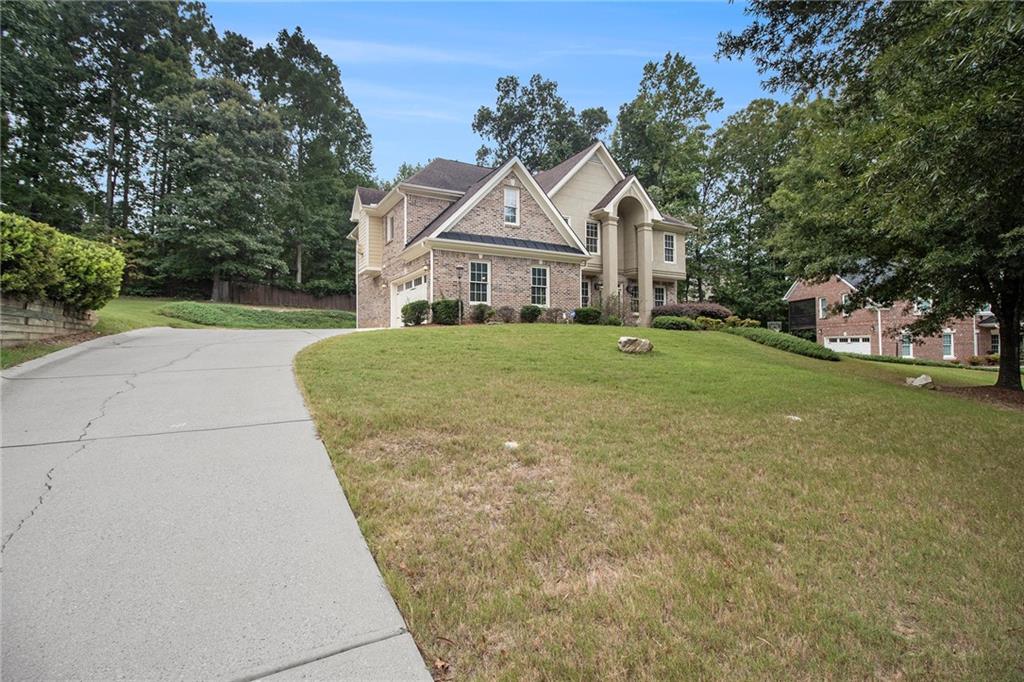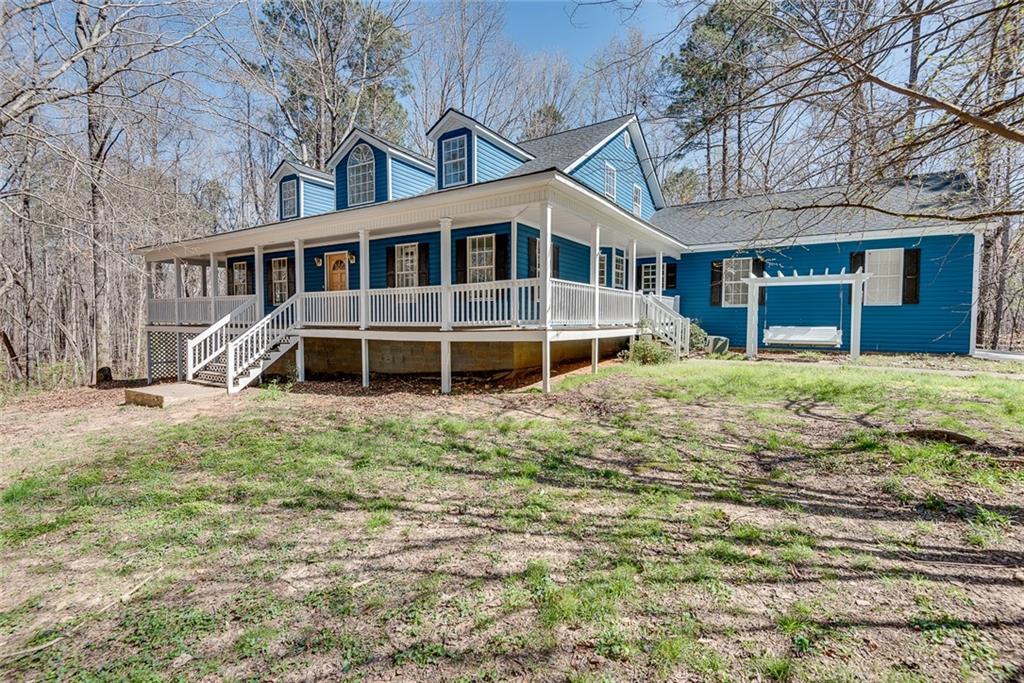Viewing Listing MLS# 404089845
Atlanta, GA 30315
- 4Beds
- 3Full Baths
- 1Half Baths
- N/A SqFt
- 2024Year Built
- 0.17Acres
- MLS# 404089845
- Residential
- Single Family Residence
- Active
- Approx Time on Market9 days
- AreaN/A
- CountyFulton - GA
- Subdivision Lakewood Heights
Overview
*Ask me about seller paid interest rate buydowns!* Introducing an exquisite new listing in Lakewood Heights, meticulously designed by the renowned Garden Bench Development team! Surrounded by the vibrant energy of Lakewood Heights and South Atlanta's burgeoning developments and restaurants, including The Ali at Lakewood, Terminal South, and Summerhill's nearby attractions, this home offers a prime location less than 2 miles from the Modera Southside Trail. Step inside and be greeted by the charm of this classic traditional beauty, boasting a welcoming front porch and a thoughtfully designed interior. Rich hardwood floors guide you through an open-concept living space, featuring window banquet seating with storage, quartz countertops, floating shelves, and a well-appointed mudroom. Natural light pours in, enhancing the elegance of every corner. The primary bedroom is a retreat of its own, offering spaciousness and allure, while the primary bath showcases muted brass fixtures and stunning marble accents. Generous closet space, along with beautifully appointed spare bedrooms and bath, provide comfort and style. Descend to the sunlit terrace level, where additional living space, a bedroom, and a full bath await. This home is a true masterpiece, waiting to be experienced. Welcome to your new home!
Association Fees / Info
Hoa: No
Community Features: Sidewalks, Street Lights
Bathroom Info
Halfbaths: 1
Total Baths: 4.00
Fullbaths: 3
Room Bedroom Features: None
Bedroom Info
Beds: 4
Building Info
Habitable Residence: No
Business Info
Equipment: None
Exterior Features
Fence: Back Yard, Wood
Patio and Porch: Front Porch
Exterior Features: None
Road Surface Type: Paved
Pool Private: No
County: Fulton - GA
Acres: 0.17
Pool Desc: None
Fees / Restrictions
Financial
Original Price: $579,000
Owner Financing: No
Garage / Parking
Parking Features: Driveway, Parking Pad
Green / Env Info
Green Energy Generation: None
Handicap
Accessibility Features: None
Interior Features
Security Ftr: Carbon Monoxide Detector(s), Smoke Detector(s)
Fireplace Features: Gas Starter
Levels: Three Or More
Appliances: Dishwasher, Gas Range
Laundry Features: Laundry Closet, Upper Level
Interior Features: Double Vanity, High Ceilings 10 ft Main
Flooring: Hardwood
Spa Features: None
Lot Info
Lot Size Source: Other
Lot Features: Back Yard
Lot Size: x
Misc
Property Attached: No
Home Warranty: No
Open House
Other
Other Structures: None
Property Info
Construction Materials: HardiPlank Type
Year Built: 2,024
Property Condition: New Construction
Roof: Composition
Property Type: Residential Detached
Style: Traditional
Rental Info
Land Lease: No
Room Info
Kitchen Features: Breakfast Bar, Cabinets Other, Kitchen Island, Pantry, Stone Counters, View to Family Room
Room Master Bathroom Features: Double Vanity,Shower Only
Room Dining Room Features: Open Concept
Special Features
Green Features: None
Special Listing Conditions: None
Special Circumstances: None
Sqft Info
Building Area Total: 2640
Building Area Source: Builder
Tax Info
Tax Amount Annual: 1535
Tax Year: 2,023
Tax Parcel Letter: 14-0039-0005-097-7
Unit Info
Utilities / Hvac
Cool System: Central Air, Zoned
Electric: 220 Volts
Heating: Central, Natural Gas
Utilities: Cable Available, Electricity Available, Natural Gas Available, Phone Available, Sewer Available, Water Available
Sewer: Public Sewer
Waterfront / Water
Water Body Name: None
Water Source: Public
Waterfront Features: None
Directions
GPS friendly.Listing Provided courtesy of Ansley Real Estate| Christie's International Real Estate
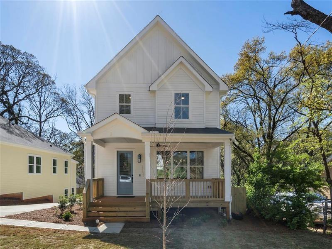
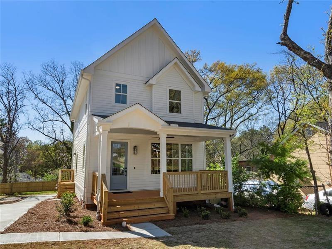
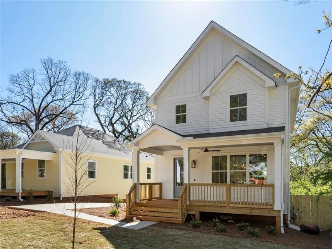
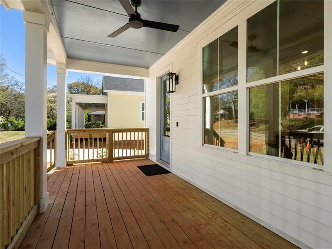
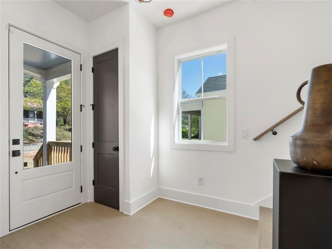
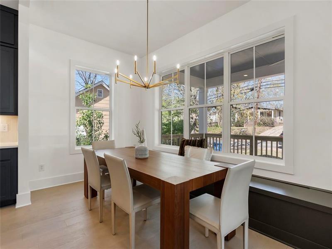
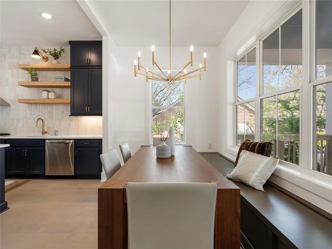
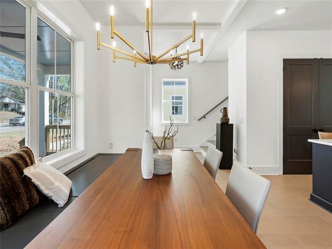
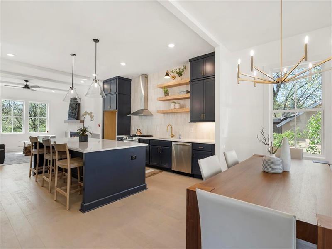
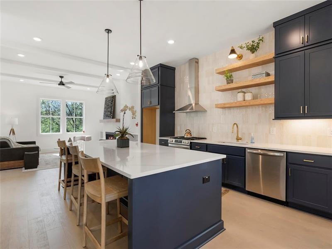
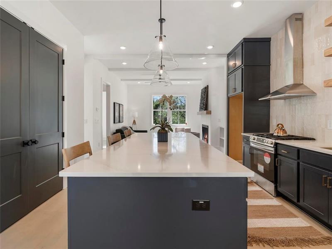
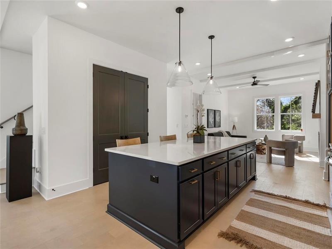
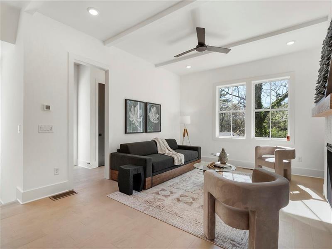
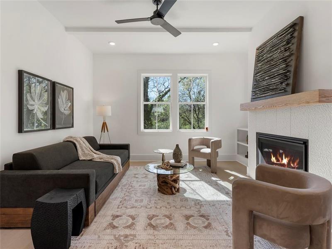
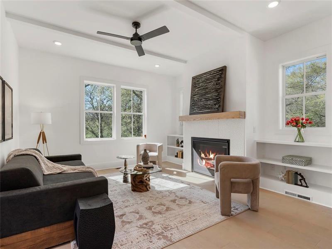
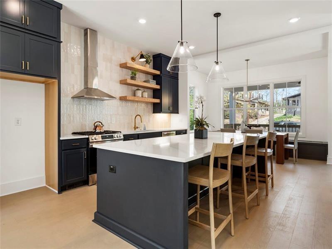
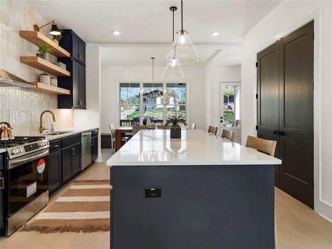
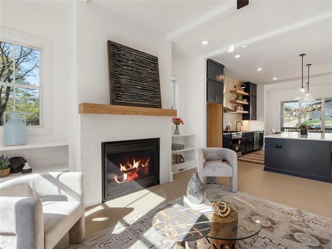
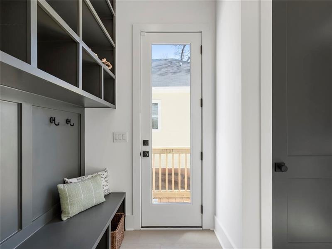
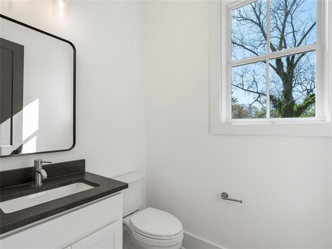
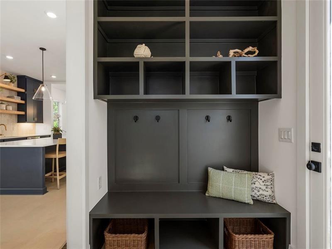
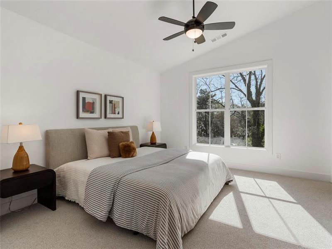
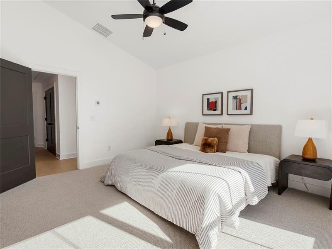
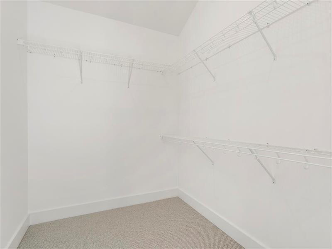
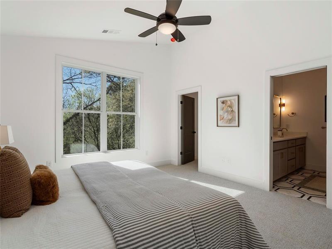
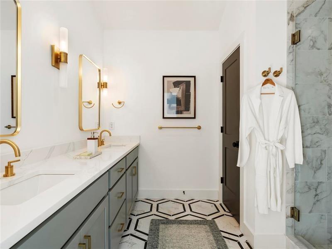
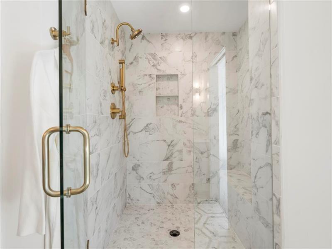
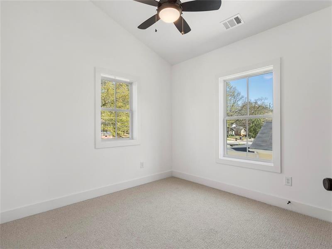
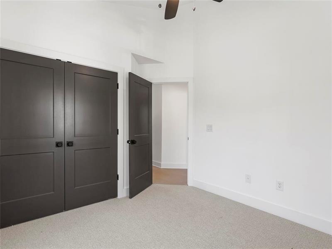
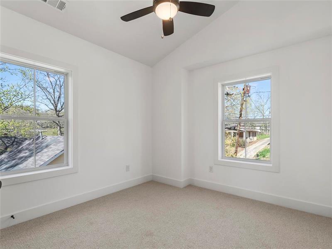
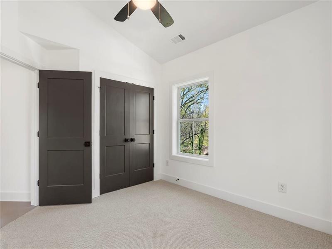
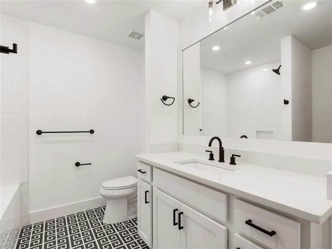
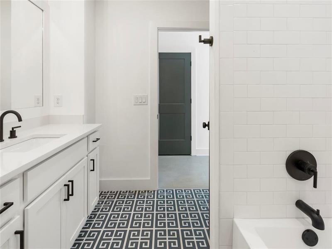
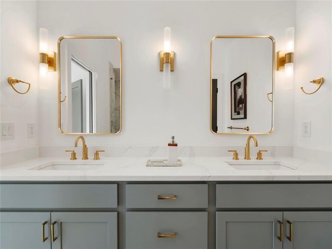
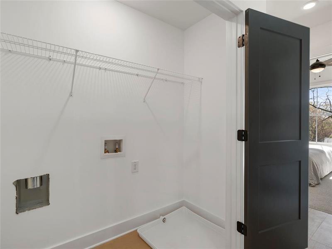
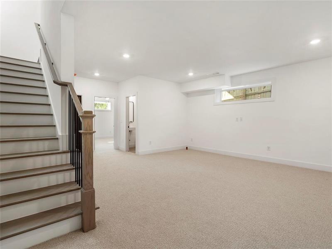
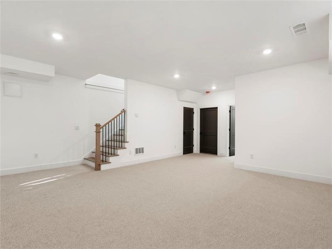
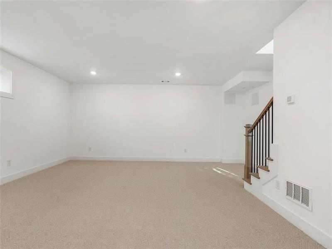
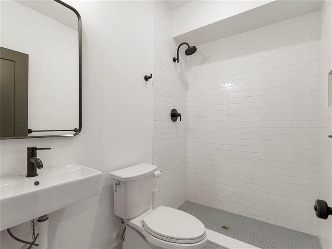
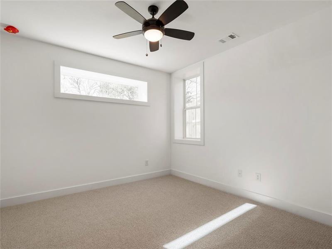
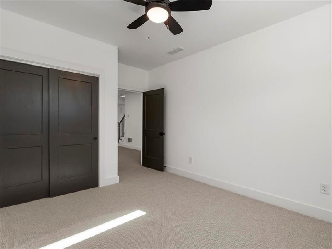
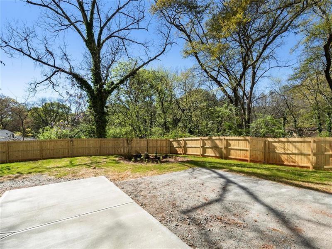
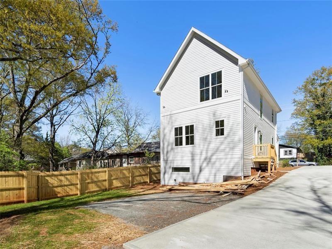
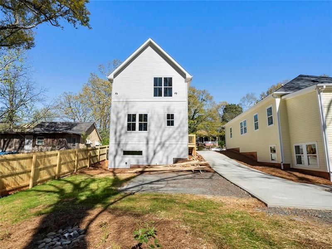
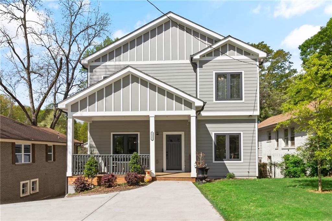
 MLS# 7362760
MLS# 7362760 