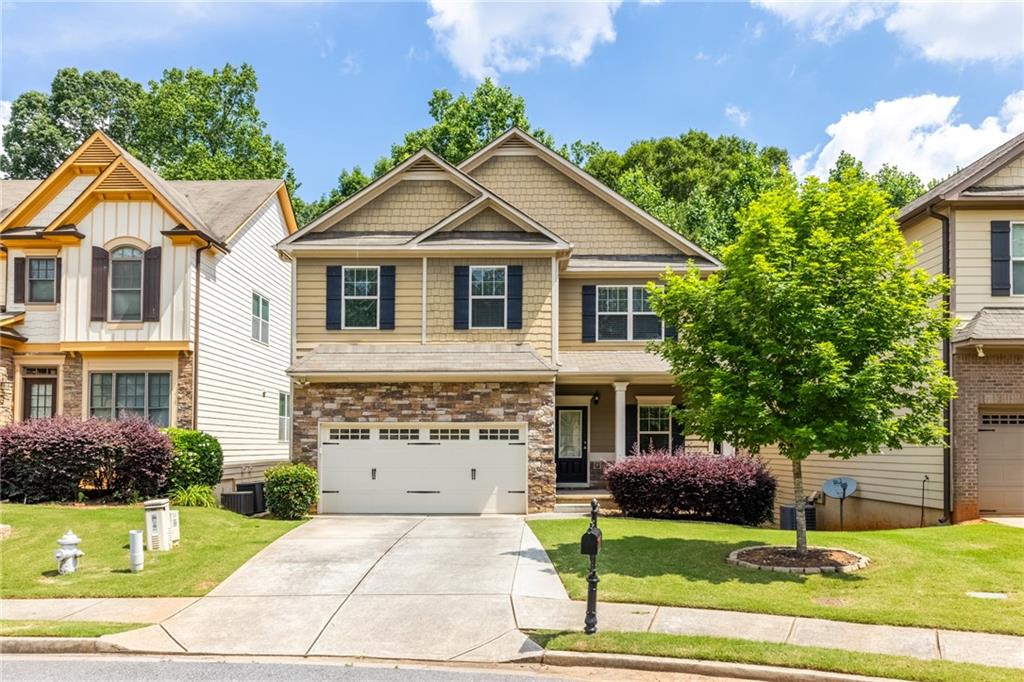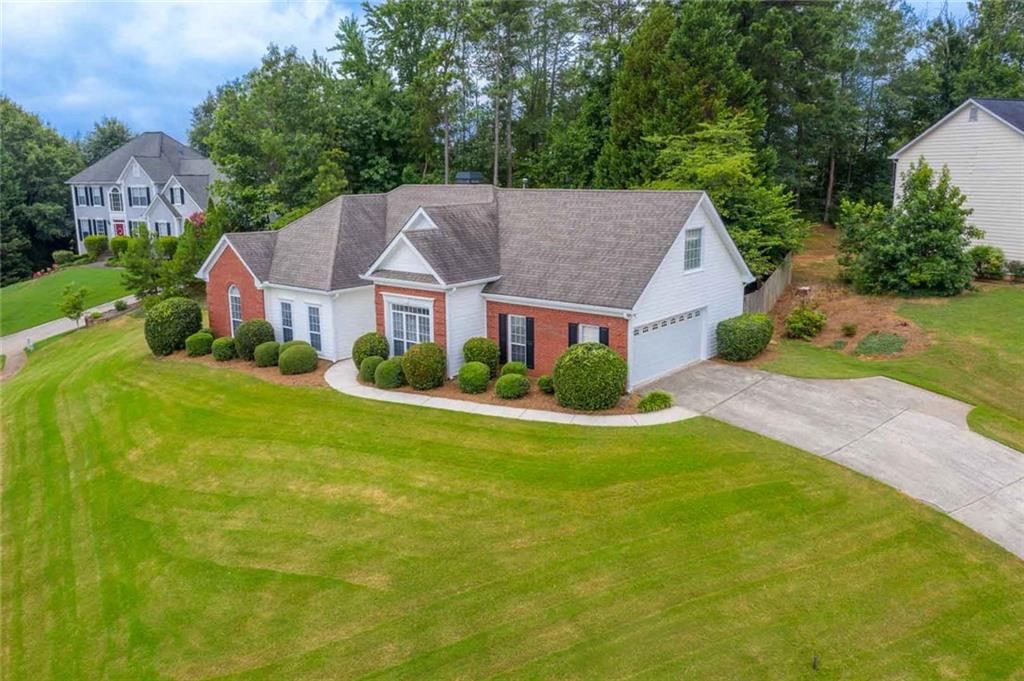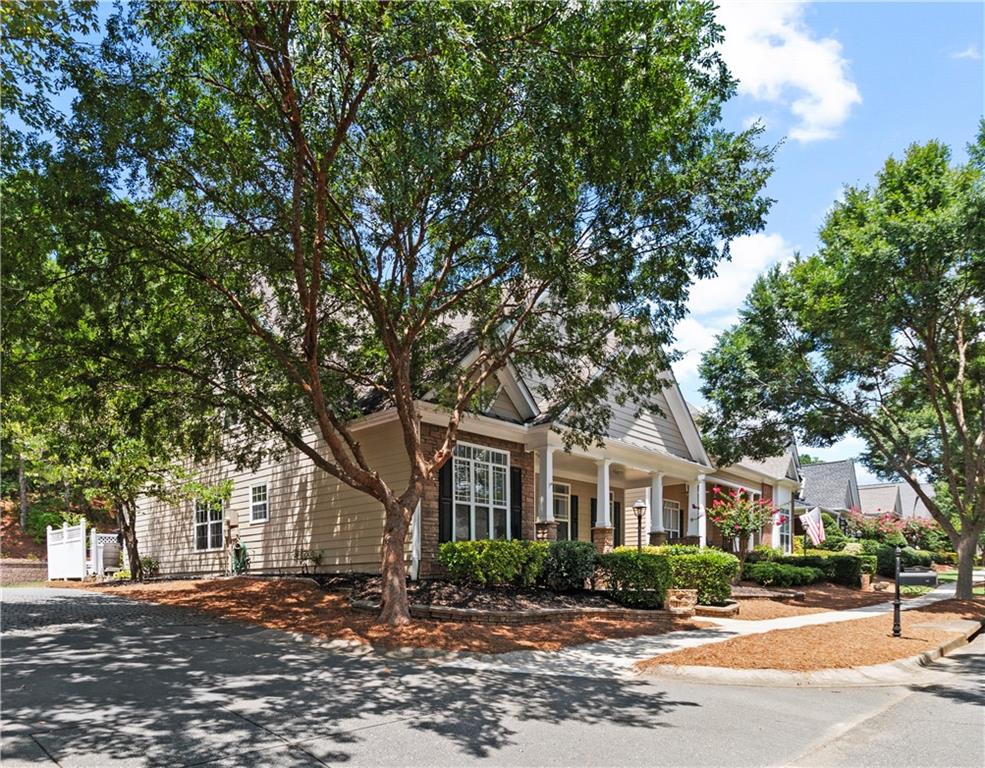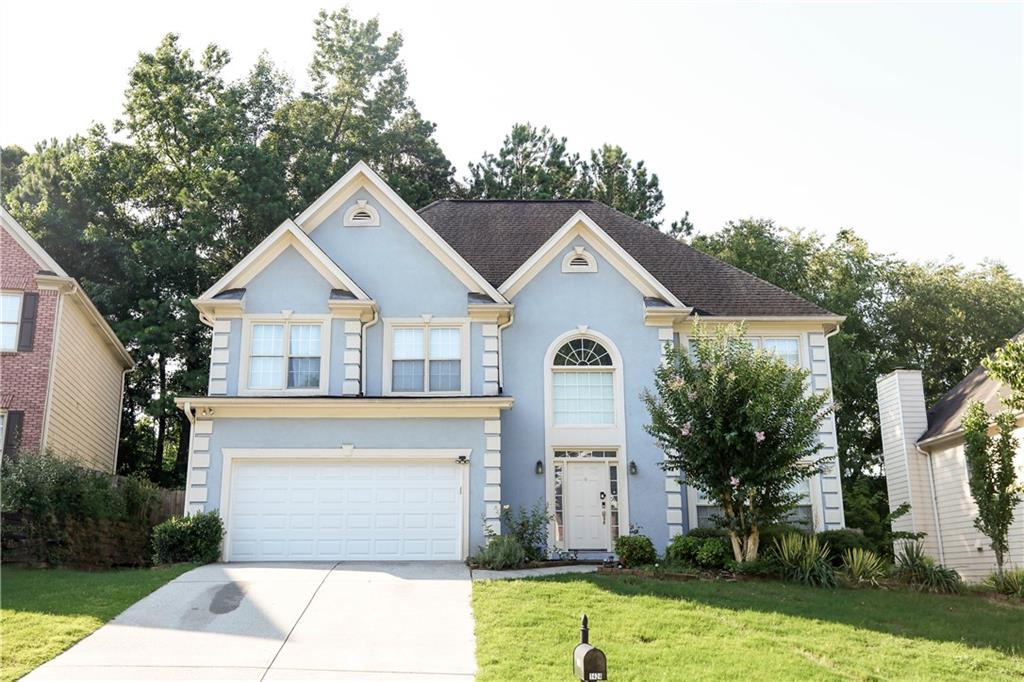Viewing Listing MLS# 404077862
Suwanee, GA 30024
- 3Beds
- 2Full Baths
- 1Half Baths
- N/A SqFt
- 2005Year Built
- 0.13Acres
- MLS# 404077862
- Residential
- Single Family Residence
- Pending
- Approx Time on Market12 days
- AreaN/A
- CountyGwinnett - GA
- Subdivision Suwanee Station
Overview
Welcome to this beautifully updated 3-bedroom, 2.5-bath home nestled in one of Suwanees most desirable communities! This residence is the perfect blend of modern upgrades and comfortable living, with every detail thoughtfully designed for your lifestyle.The main level features a bright, open living area where two French doors bring the outside in. Open them up to let in fresh air and create a seamless connection between indoor and outdoor livingperfect for spring days or cool autumn evenings. The first level is a big open space where the living room flows seamlessly into the dining room, and the updated kitchen. The kitchen is sure to impress, featuring quartz countertops, plenty of cabinet space, stainless steel appliances, including new refrigerator & freezer combo and a new microwave. The laundry room has a pull-out organization system for additional storage. The updates continue throughout the home with LVP flooring and updated light fixtures.All three spacious bedrooms are located on the second level. The owners suite is a true retreat, featuring a spa-like bathroom with a luxurious frameless walk-in shower with contemporary fixtures, tile flooring, and two separate vanities. The other bathrooms have also been fully updated, boasting modern tile flooring and elegant fixtures that combine both style and function.Step outside and enjoy a peaceful moment on the charming front porch or relax on the private deck off one of the upstairs bedrooms - perfect for taking in the fresh air and morning sunshine. Guest parking available in front of the home along the street.This home is part of a vibrant community filled with amazing amenities, including two pools, a clubhouse that can be rented for private events, a community gym, playground, gazebo for outdoor events, six tennis courts, and four pickleball courts. Youll also love the scenic trails and sidewalks throughout the neighborhood, offering a perfect setting for morning jogs or evening strolls.Located in a top-rated school district and just minutes from the new Suwanee Town Center on Main, the Suwanee Library, and Suwanee Creek Greenway, this home is ideal for those seeking both convenience and community.Dont miss the opportunity to call this move-in-ready gem your home. Schedule your showing today and start living your best life in Suwanee!
Association Fees / Info
Hoa: Yes
Hoa Fees Frequency: Monthly
Hoa Fees: 164
Community Features: Clubhouse, Homeowners Assoc, Near Trails/Greenway, Park, Pickleball, Dog Park, Fitness Center, Playground, Pool, Sidewalks, Street Lights, Tennis Court(s)
Association Fee Includes: Maintenance Grounds, Reserve Fund, Swim, Tennis
Bathroom Info
Halfbaths: 1
Total Baths: 3.00
Fullbaths: 2
Room Bedroom Features: Oversized Master
Bedroom Info
Beds: 3
Building Info
Habitable Residence: No
Business Info
Equipment: None
Exterior Features
Fence: None
Patio and Porch: Covered, Front Porch
Exterior Features: Balcony
Road Surface Type: Asphalt
Pool Private: No
County: Gwinnett - GA
Acres: 0.13
Pool Desc: None
Fees / Restrictions
Financial
Original Price: $515,000
Owner Financing: No
Garage / Parking
Parking Features: Garage Door Opener, Driveway, Attached, Garage Faces Rear, Kitchen Level, Electric Vehicle Charging Station(s), Garage
Green / Env Info
Green Energy Generation: None
Handicap
Accessibility Features: Accessible Entrance
Interior Features
Security Ftr: Smoke Detector(s)
Fireplace Features: Living Room
Levels: Two
Appliances: Dishwasher, Dryer, Disposal, Refrigerator, Gas Range, ENERGY STAR Qualified Appliances, Microwave, Self Cleaning Oven, Washer, Gas Water Heater
Laundry Features: Laundry Closet, In Kitchen, Main Level
Interior Features: Entrance Foyer 2 Story, Central Vacuum, Disappearing Attic Stairs, Double Vanity, Entrance Foyer, Walk-In Closet(s)
Spa Features: None
Lot Info
Lot Size Source: Public Records
Lot Features: Level, Landscaped
Lot Size: 44x110x54x117
Misc
Property Attached: No
Home Warranty: No
Open House
Other
Other Structures: None
Property Info
Construction Materials: Cement Siding
Year Built: 2,005
Property Condition: Resale
Roof: Composition
Property Type: Residential Detached
Style: Traditional
Rental Info
Land Lease: No
Room Info
Kitchen Features: Cabinets White, Solid Surface Counters, Pantry, Pantry Walk-In, View to Family Room
Room Master Bathroom Features: Shower Only,Double Vanity
Room Dining Room Features: Open Concept
Special Features
Green Features: None
Special Listing Conditions: None
Special Circumstances: None
Sqft Info
Building Area Total: 1988
Building Area Source: Public Records
Tax Info
Tax Amount Annual: 5502
Tax Year: 2,023
Tax Parcel Letter: R7209-216
Unit Info
Utilities / Hvac
Cool System: Ceiling Fan(s), Central Air
Electric: 110 Volts, 220 Volts in Laundry
Heating: Forced Air
Utilities: Cable Available, Electricity Available, Natural Gas Available, Phone Available, Water Available, Underground Utilities, Sewer Available
Sewer: Public Sewer
Waterfront / Water
Water Body Name: None
Water Source: Public
Waterfront Features: None
Directions
Going North on Peachtree Industrial Blvd, take right on Station Center Blvd, left on Park Pass Way, right on Lake Pass Lane. The house will be on your left a few houses down the street.Listing Provided courtesy of Exp Realty, Llc.
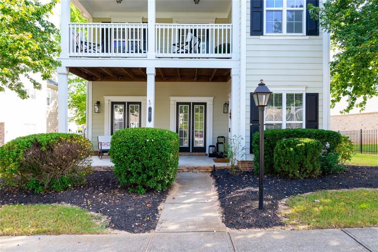
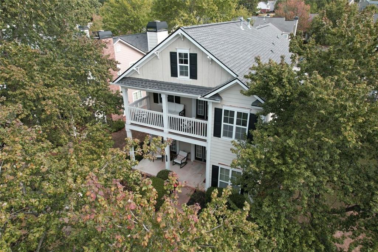
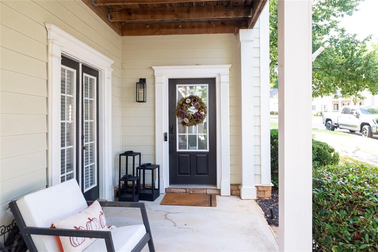
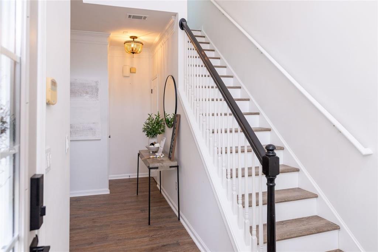
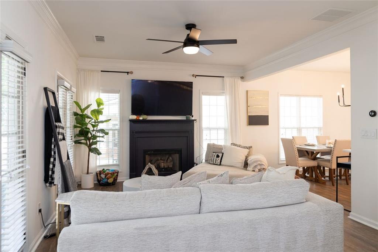
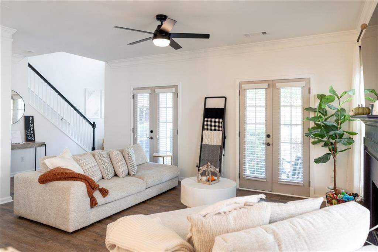
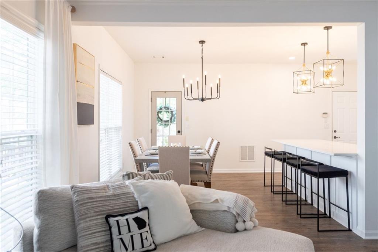
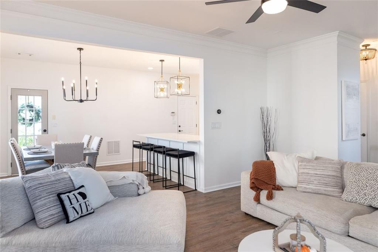
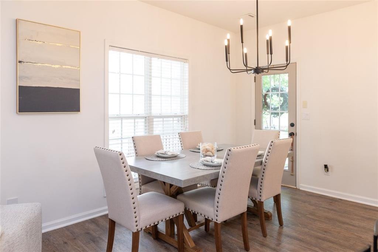
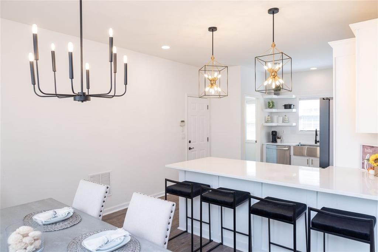
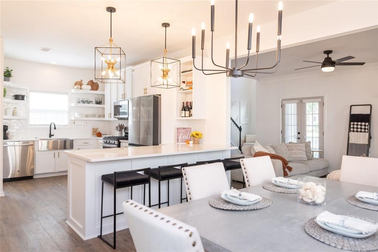
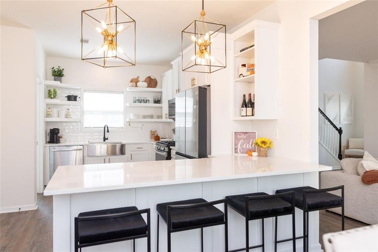
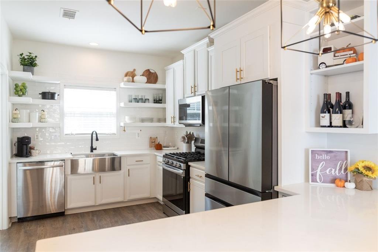
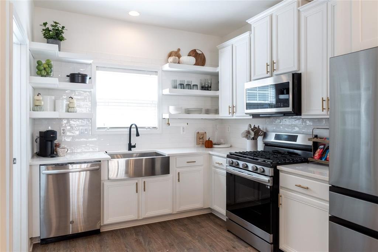
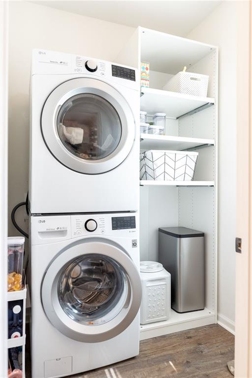
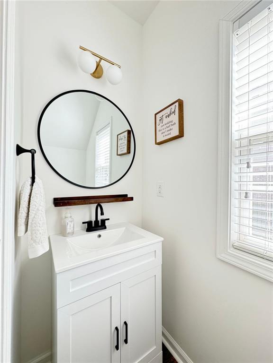
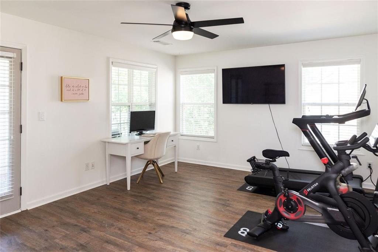
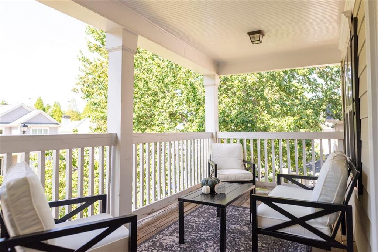
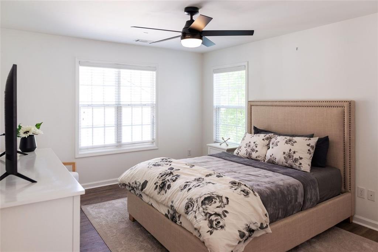
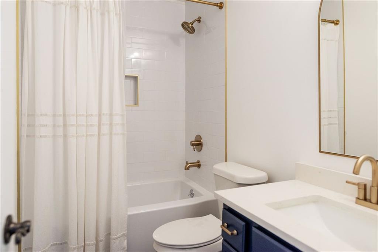
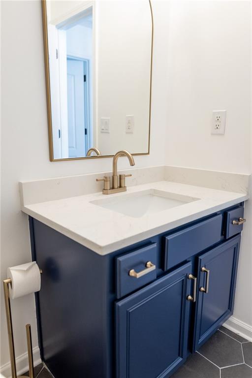
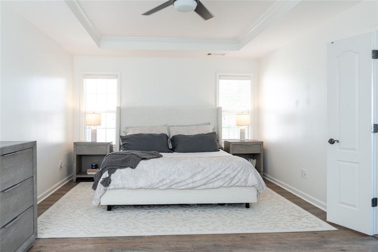
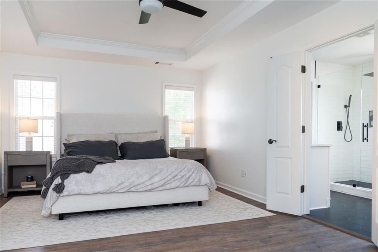
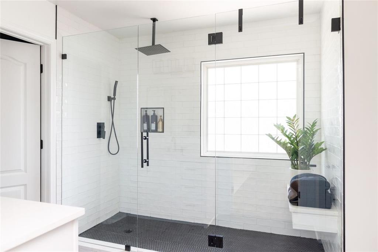
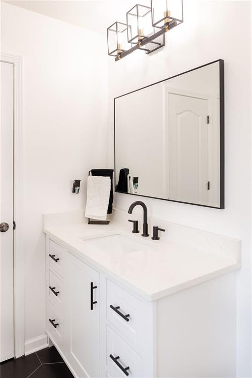
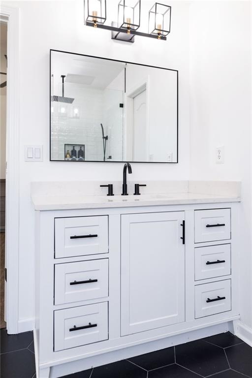
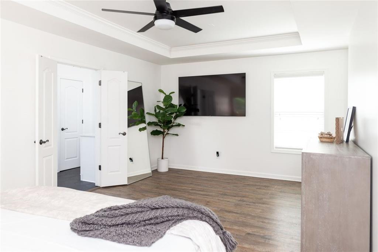
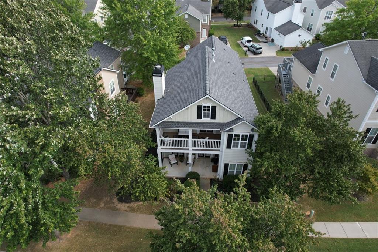
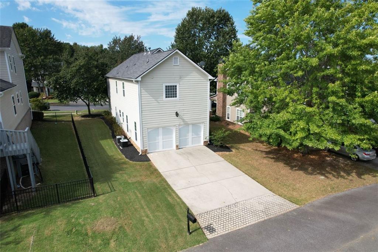
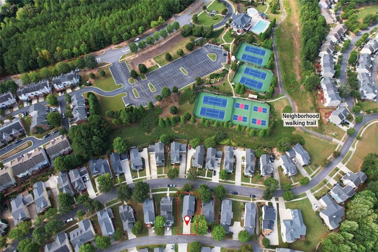
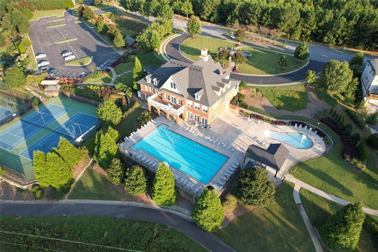
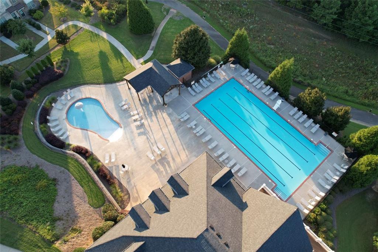
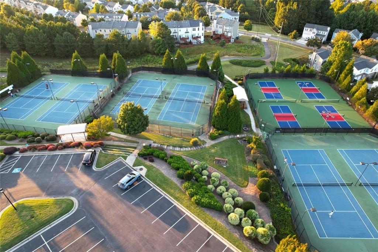
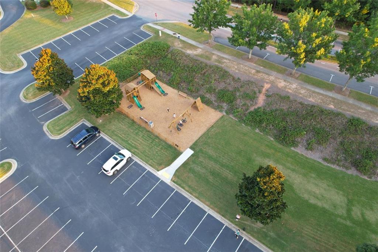
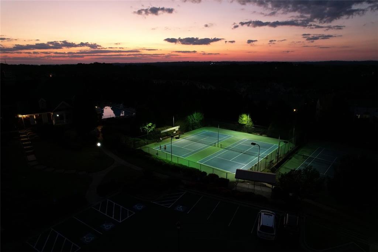
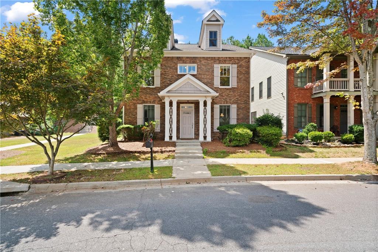
 MLS# 403372178
MLS# 403372178 