Viewing Listing MLS# 404072265
Fayetteville, GA 30215
- 3Beds
- 3Full Baths
- 1Half Baths
- N/A SqFt
- 1986Year Built
- 0.09Acres
- MLS# 404072265
- Residential
- Single Family Residence
- Active
- Approx Time on Market2 months, 3 days
- AreaN/A
- CountyFayette - GA
- Subdivision CLEARBROOK
Overview
If buyer uses Silverton Mortgage seller will contribute $3,000 towards closing costs! Welcome to your new home! This spacious 3-bedroom, 2.5-bath gem offers an open floor plan with an abundance of natural light throughout. The main level boasts brand-new LVP flooring, and as you enter, you're greeted by a roomy dining area, living room, family room, and an open kitchen complete with a peninsula island. Just off the kitchen is a delightful all-seasons screened-in porch, perfect for enjoying your fully fenced backyard and in-ground pool! The backyard also includes a handy storage shed that stays with the property.Upstairs, the master suite offers a private ensuite with a double vanity, soaking tub, and a walk-in shower. You'll also find two additional generously sized bedrooms sharing a convenient Jack & Jill bathroom. The unfinished basement includes a workshop and garage, providing extra space and versatility.Located just 10 minutes from downtown Fayetteville, JW Smith Reservoir, and McCurry park south, this home offers both comfort and convenience. Dont miss out on this fantastic opportunity!
Association Fees / Info
Hoa: No
Community Features: None
Bathroom Info
Main Bathroom Level: 1
Halfbaths: 1
Total Baths: 4.00
Fullbaths: 3
Room Bedroom Features: Oversized Master
Bedroom Info
Beds: 3
Building Info
Habitable Residence: No
Business Info
Equipment: None
Exterior Features
Fence: Back Yard
Patio and Porch: Front Porch
Exterior Features: Other
Road Surface Type: Asphalt, Concrete
Pool Private: No
County: Fayette - GA
Acres: 0.09
Pool Desc: In Ground
Fees / Restrictions
Financial
Original Price: $409,999
Owner Financing: No
Garage / Parking
Parking Features: Driveway, Garage
Green / Env Info
Green Energy Generation: None
Handicap
Accessibility Features: None
Interior Features
Security Ftr: None
Fireplace Features: Family Room
Levels: Two
Appliances: Dishwasher, Electric Oven, Electric Range, Refrigerator
Laundry Features: Common Area
Interior Features: Other
Flooring: Carpet, Laminate
Spa Features: None
Lot Info
Lot Size Source: Public Records
Lot Features: Back Yard, Other
Lot Size: x
Misc
Property Attached: No
Home Warranty: No
Open House
Other
Other Structures: Shed(s)
Property Info
Construction Materials: Other
Year Built: 1,986
Property Condition: Resale
Roof: Other
Property Type: Residential Detached
Style: Traditional
Rental Info
Land Lease: No
Room Info
Kitchen Features: Cabinets Other, Solid Surface Counters, View to Family Room
Room Master Bathroom Features: Separate Tub/Shower
Room Dining Room Features: Open Concept
Special Features
Green Features: None
Special Listing Conditions: None
Special Circumstances: None
Sqft Info
Building Area Total: 2509
Building Area Source: Public Records
Tax Info
Tax Amount Annual: 2907
Tax Year: 2,023
Tax Parcel Letter: 05-25-02-022
Unit Info
Utilities / Hvac
Cool System: Central Air
Electric: None
Heating: Central
Utilities: Cable Available, Natural Gas Available, Sewer Available, Underground Utilities, Water Available
Sewer: Public Sewer
Waterfront / Water
Water Body Name: None
Water Source: Public
Waterfront Features: None
Directions
Use GPSListing Provided courtesy of Porch Property Group, Llc
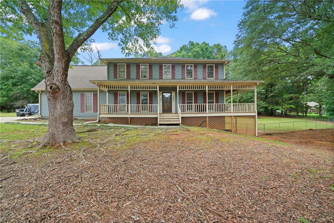
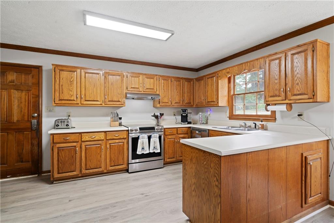
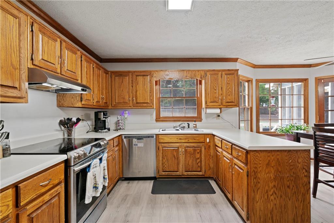
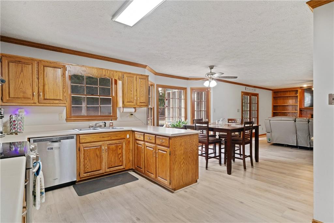
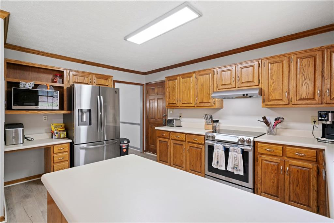
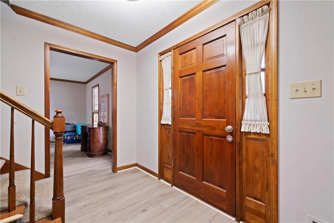
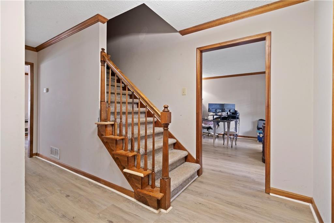
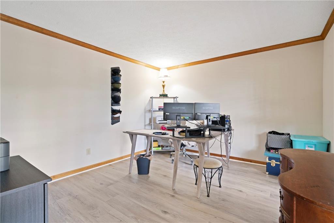
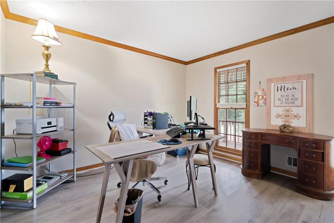
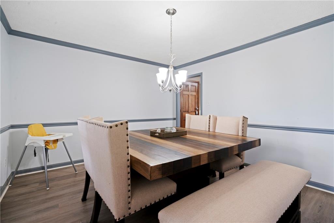
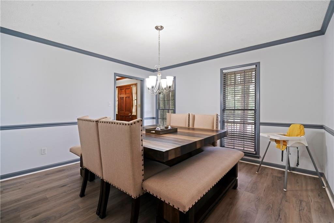
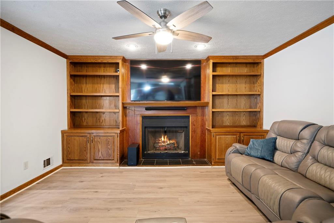
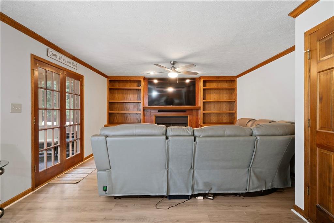
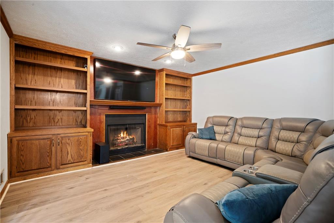
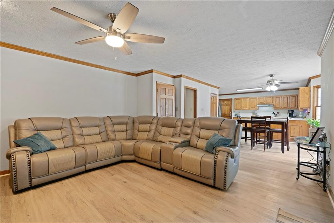
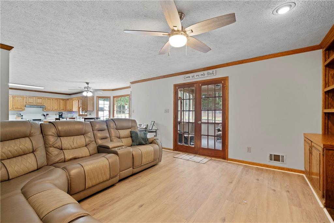
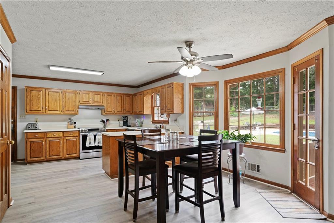
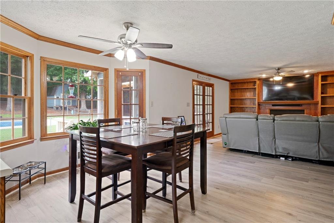
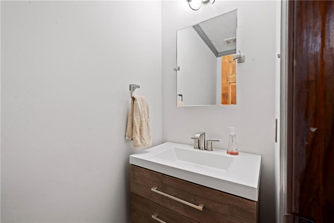
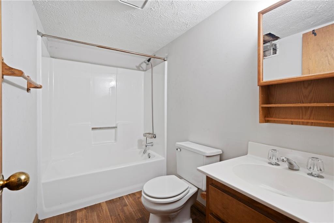
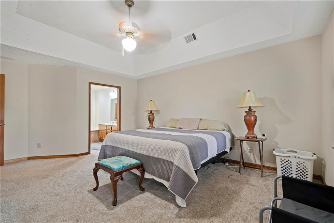
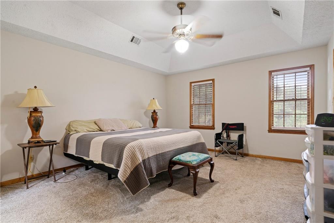
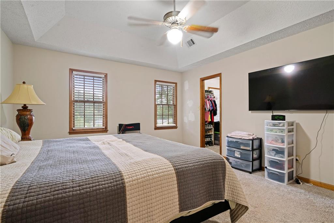
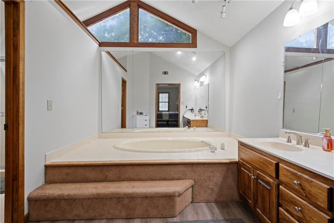
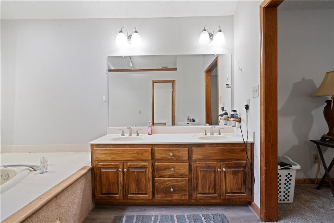
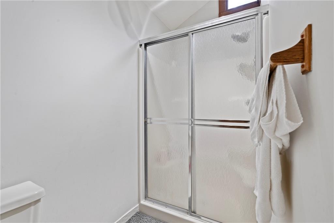
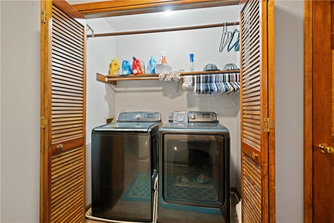
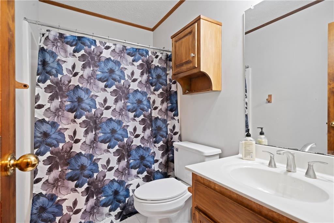
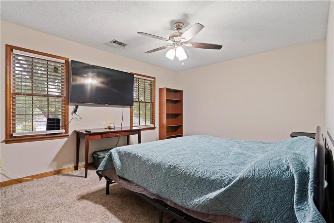
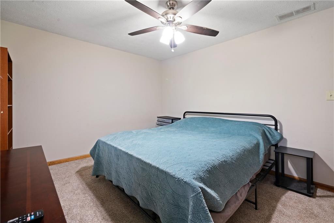
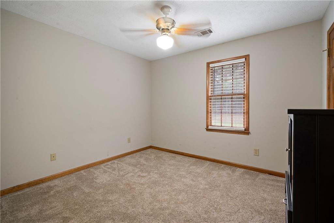
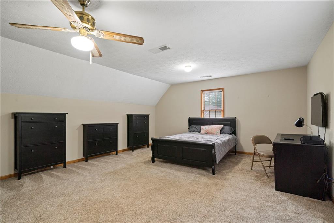
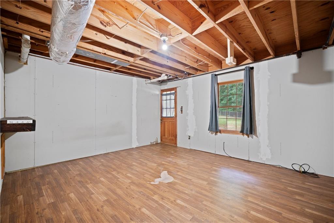
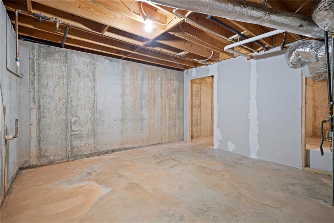
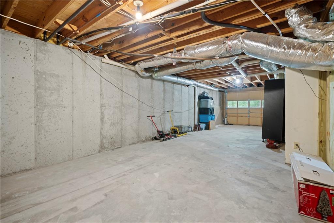
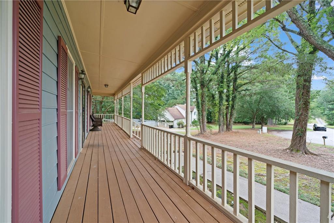
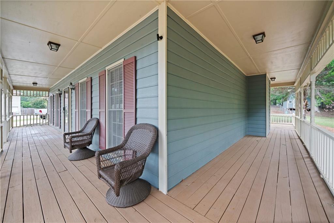
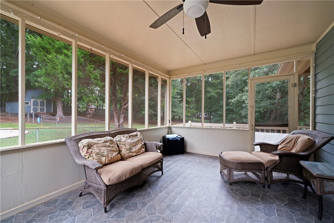
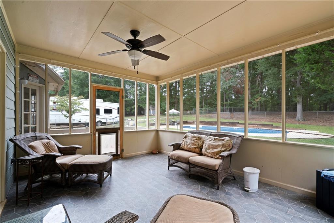
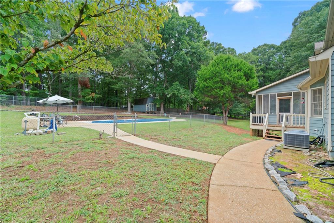
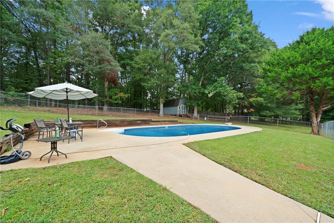
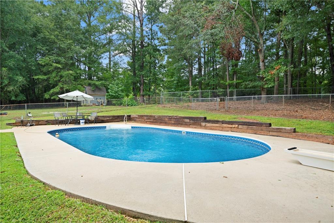
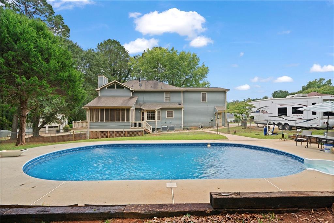
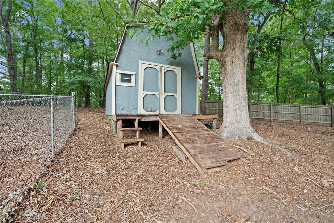
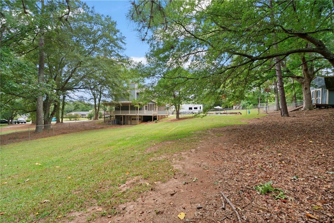
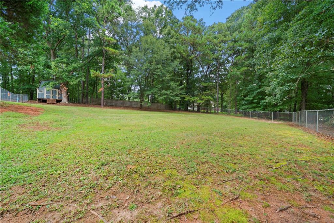
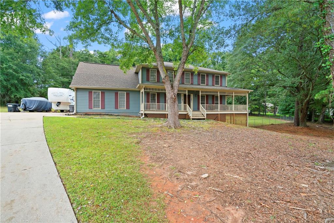
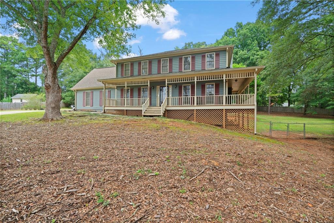
 Listings identified with the FMLS IDX logo come from
FMLS and are held by brokerage firms other than the owner of this website. The
listing brokerage is identified in any listing details. Information is deemed reliable
but is not guaranteed. If you believe any FMLS listing contains material that
infringes your copyrighted work please
Listings identified with the FMLS IDX logo come from
FMLS and are held by brokerage firms other than the owner of this website. The
listing brokerage is identified in any listing details. Information is deemed reliable
but is not guaranteed. If you believe any FMLS listing contains material that
infringes your copyrighted work please