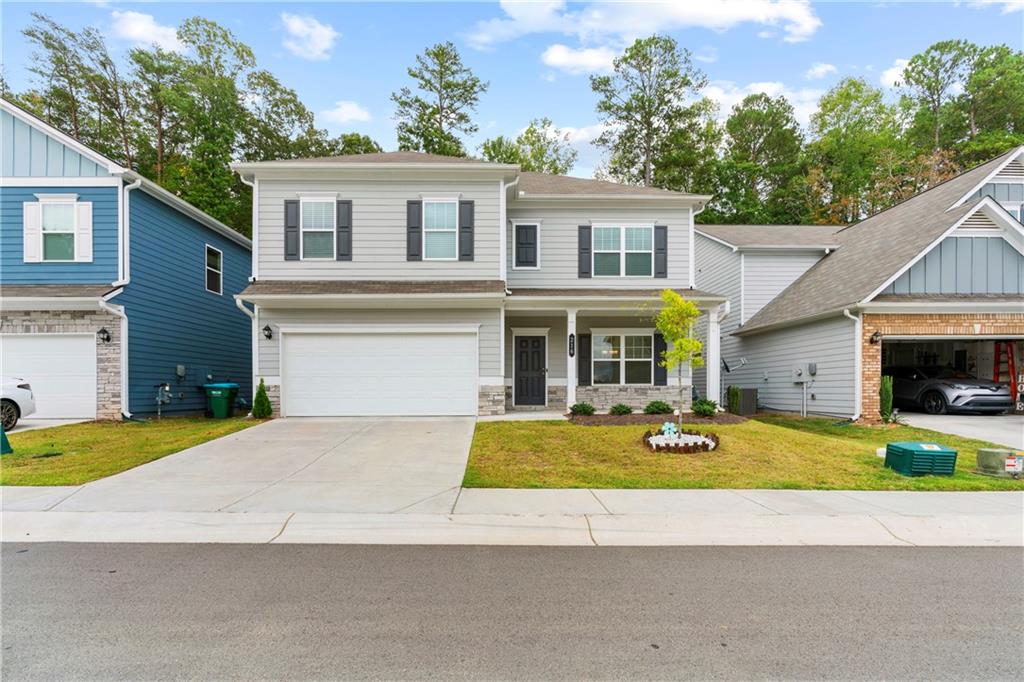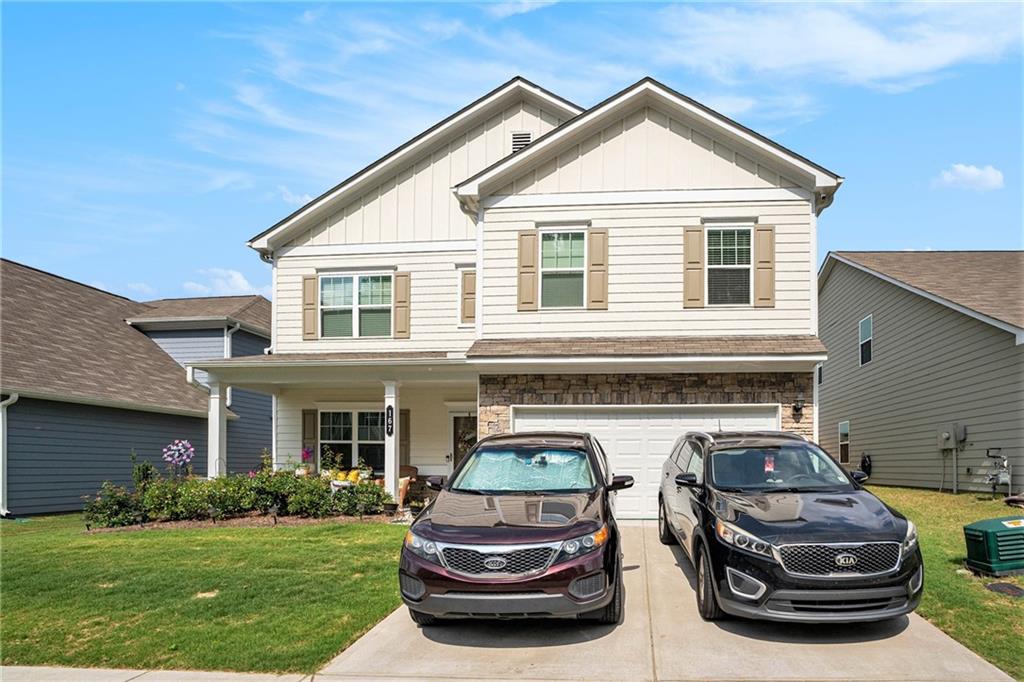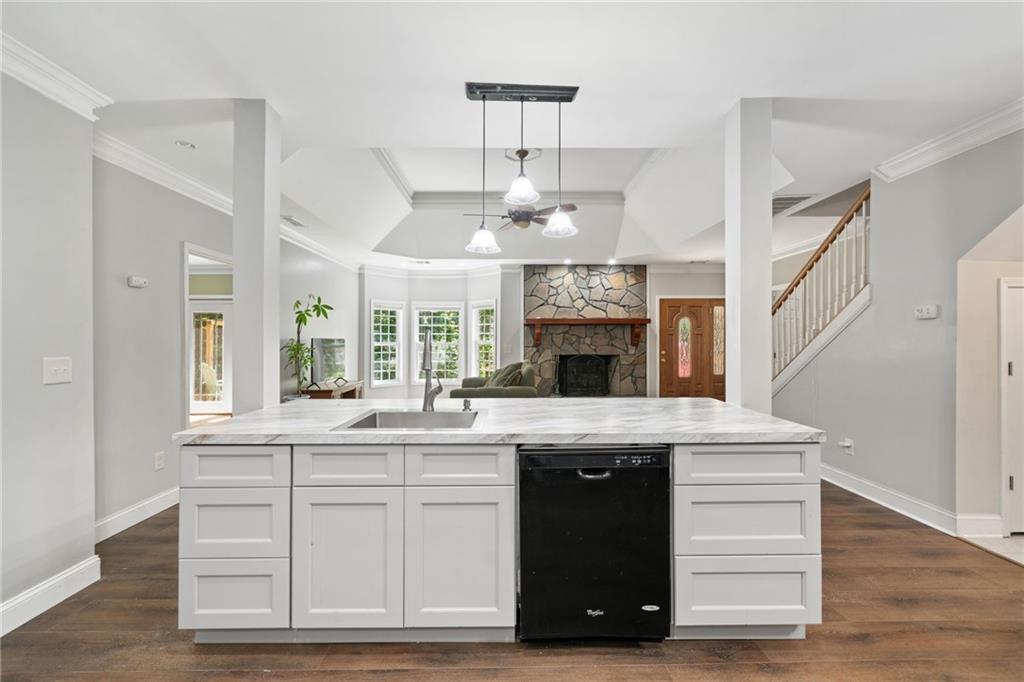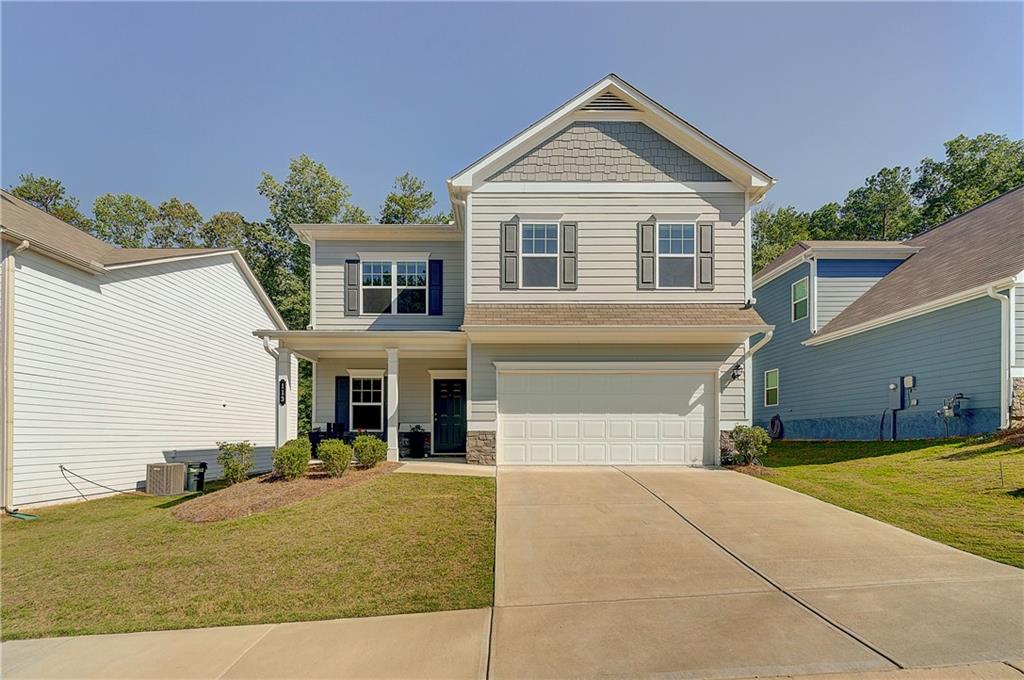Viewing Listing MLS# 404072217
Jasper, GA 30143
- 4Beds
- 2Full Baths
- 1Half Baths
- N/A SqFt
- 2022Year Built
- 0.16Acres
- MLS# 404072217
- Residential
- Single Family Residence
- Active
- Approx Time on Market2 months, 1 day
- AreaN/A
- CountyPickens - GA
- Subdivision Worley Preserve
Overview
Welcome to this stunning 4-bedroom, 2.5-bathroom home in the desirable Worley Preserve community! Step inside to an inviting open-concept layout featuring a modern kitchen with high-end custom marble countertops and backsplash, stainless steel appliances, white cabinets, and a spacious kitchen island perfect for entertaining. The kitchen also includes a custom-made marble table, adding a unique touch of elegance. The family room, complete with a cozy fireplace, is ideal for gatherings or relaxing evenings. Retreat to the oversized master bedroom and master bath, offering ample space and luxury, complemented by updated bathrooms featuring high-end marble tops and under-bowl sinks. The home is beautifully finished with a mix of carpet and Luxury Vinyl Planking (LVP), providing both style and durability. Outside, enjoy the beautifully landscaped front porch, perfect for morning coffee, and a private patio in the backyard for outdoor dining or relaxation. The spacious front yard adds to the curb appeal, making this home as beautiful on the outside as it is on the inside. Dont miss the chance to tour this exceptional property in Worley Preserve!
Association Fees / Info
Hoa: Yes
Hoa Fees Frequency: Quarterly
Hoa Fees: 1000
Community Features: None
Association Fee Includes: Maintenance Grounds
Bathroom Info
Halfbaths: 1
Total Baths: 3.00
Fullbaths: 2
Room Bedroom Features: Oversized Master
Bedroom Info
Beds: 4
Building Info
Habitable Residence: No
Business Info
Equipment: None
Exterior Features
Fence: None
Patio and Porch: Patio, Rear Porch
Exterior Features: Private Entrance
Road Surface Type: Paved
Pool Private: No
County: Pickens - GA
Acres: 0.16
Pool Desc: None
Fees / Restrictions
Financial
Original Price: $395,000
Owner Financing: No
Garage / Parking
Parking Features: Attached, Garage, Garage Faces Front, Kitchen Level
Green / Env Info
Green Energy Generation: None
Handicap
Accessibility Features: None
Interior Features
Security Ftr: Smoke Detector(s)
Fireplace Features: Family Room
Levels: Two
Appliances: Dishwasher, Dryer, Gas Cooktop, Gas Oven, Microwave, Refrigerator, Washer
Laundry Features: In Bathroom, Upper Level
Interior Features: Disappearing Attic Stairs, Double Vanity, His and Hers Closets, Walk-In Closet(s)
Flooring: Carpet, Luxury Vinyl
Spa Features: None
Lot Info
Lot Size Source: Public Records
Lot Features: Back Yard, Landscaped
Lot Size: x
Misc
Property Attached: No
Home Warranty: No
Open House
Other
Other Structures: None
Property Info
Construction Materials: HardiPlank Type, Stone
Year Built: 2,022
Property Condition: Resale
Roof: Composition, Shingle
Property Type: Residential Detached
Style: Traditional
Rental Info
Land Lease: No
Room Info
Kitchen Features: Breakfast Bar, Cabinets White, Eat-in Kitchen, Kitchen Island, Stone Counters, View to Family Room
Room Master Bathroom Features: Double Vanity,Separate His/Hers,Separate Tub/Showe
Room Dining Room Features: Separate Dining Room
Special Features
Green Features: None
Special Listing Conditions: None
Special Circumstances: None
Sqft Info
Building Area Total: 2824
Building Area Source: Public Records
Tax Info
Tax Amount Annual: 2729
Tax Year: 2,023
Tax Parcel Letter: 065C-000-060-000
Unit Info
Utilities / Hvac
Cool System: Ceiling Fan(s), Central Air
Electric: 110 Volts, 220 Volts
Heating: Central
Utilities: Cable Available, Electricity Available, Natural Gas Available, Phone Available, Sewer Available, Water Available
Sewer: Public Sewer
Waterfront / Water
Water Body Name: None
Water Source: Public
Waterfront Features: None
Directions
Take Rte 5 (515) North toward Jasper, turn right on Kimberleys Xing. 121 Kimberleys Xing is on the left.Listing Provided courtesy of Ursula & Associates
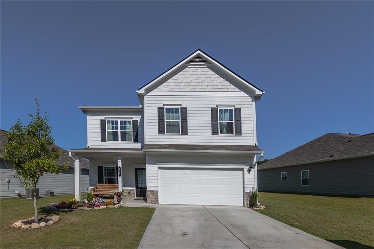
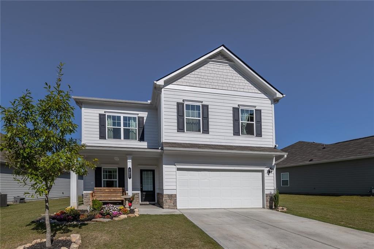
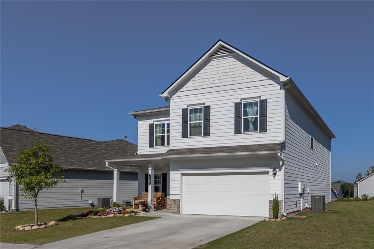
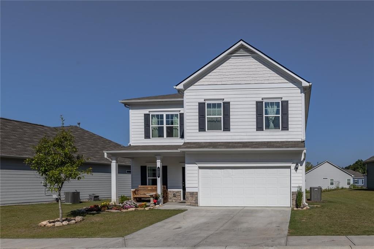
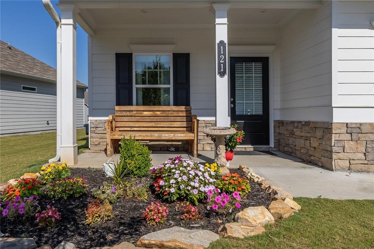
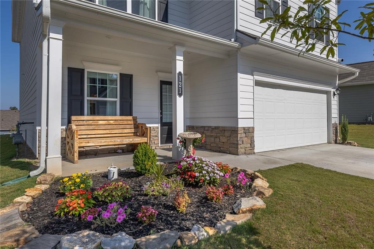
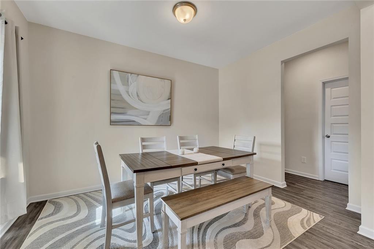
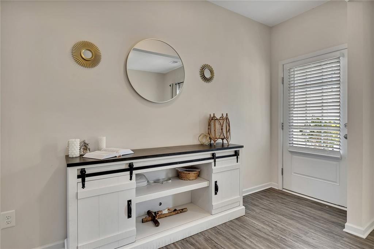
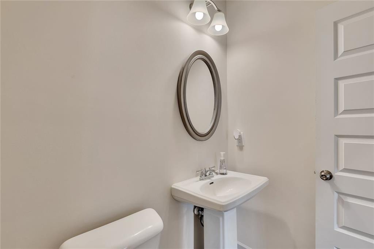
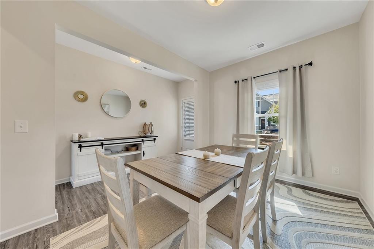
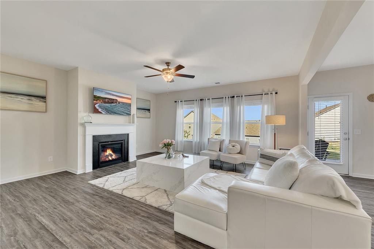
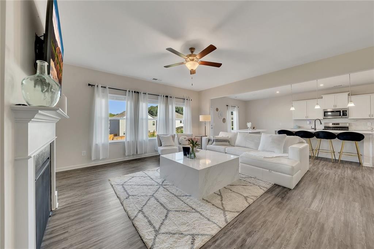
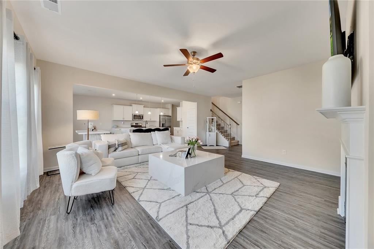
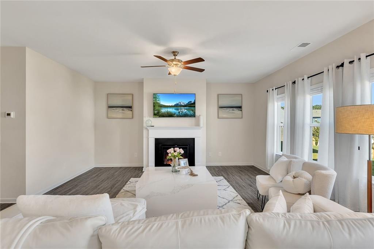
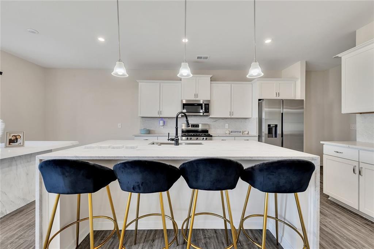
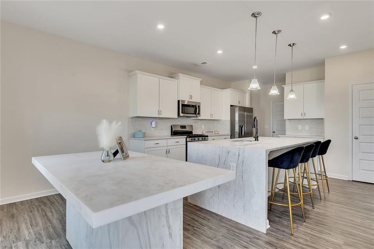
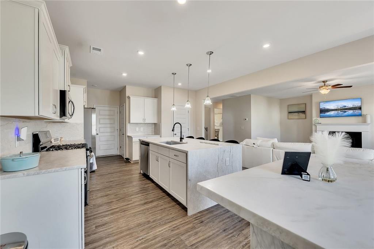
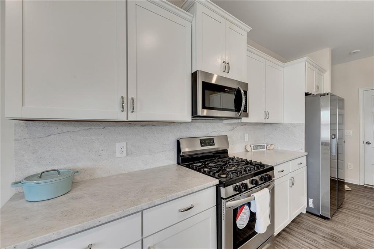
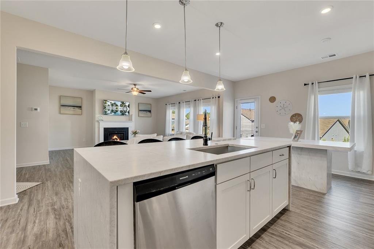
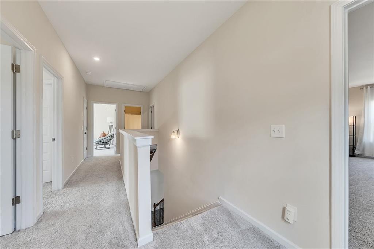
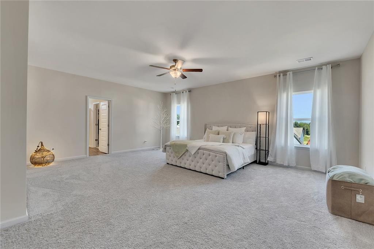
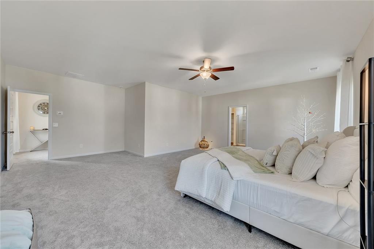
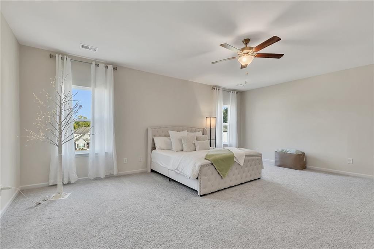
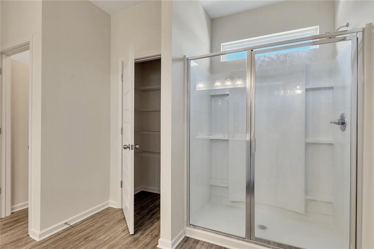
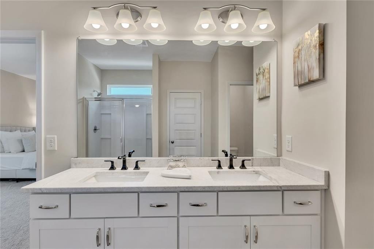
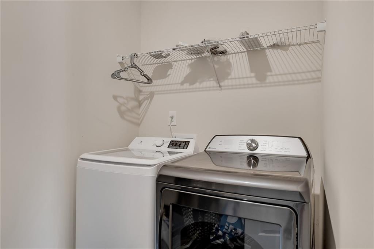
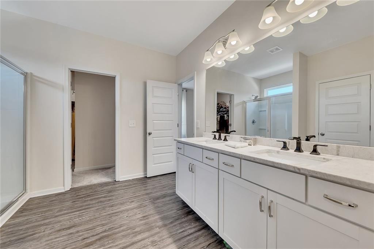
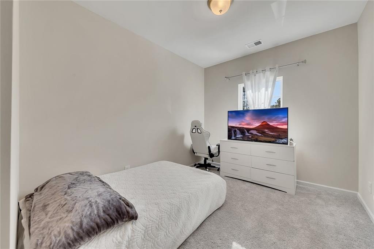
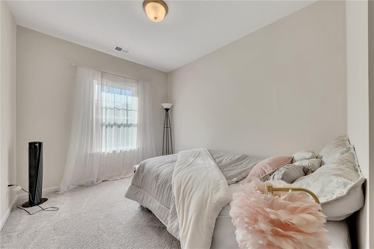
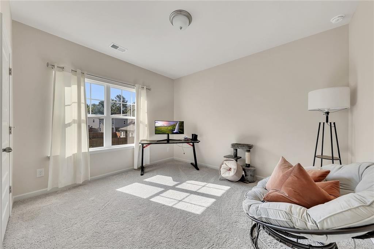
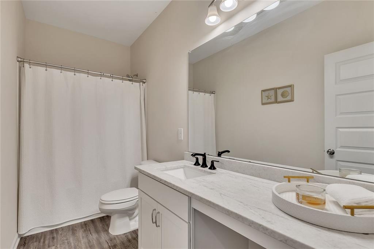
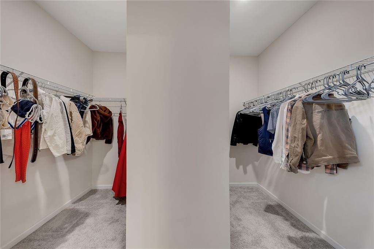
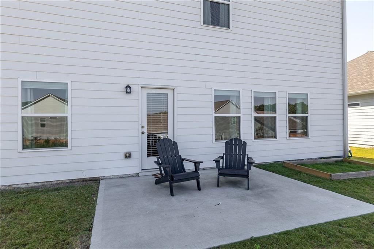
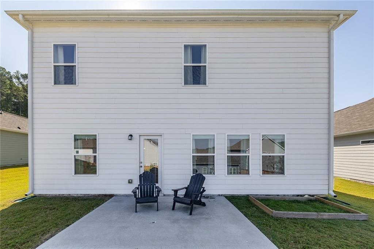
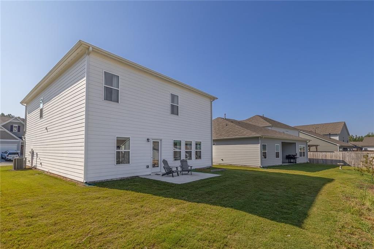
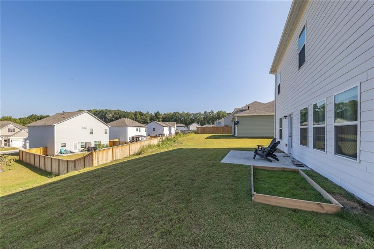
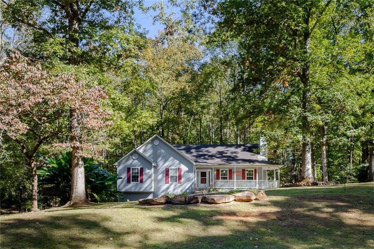
 MLS# 409225695
MLS# 409225695 