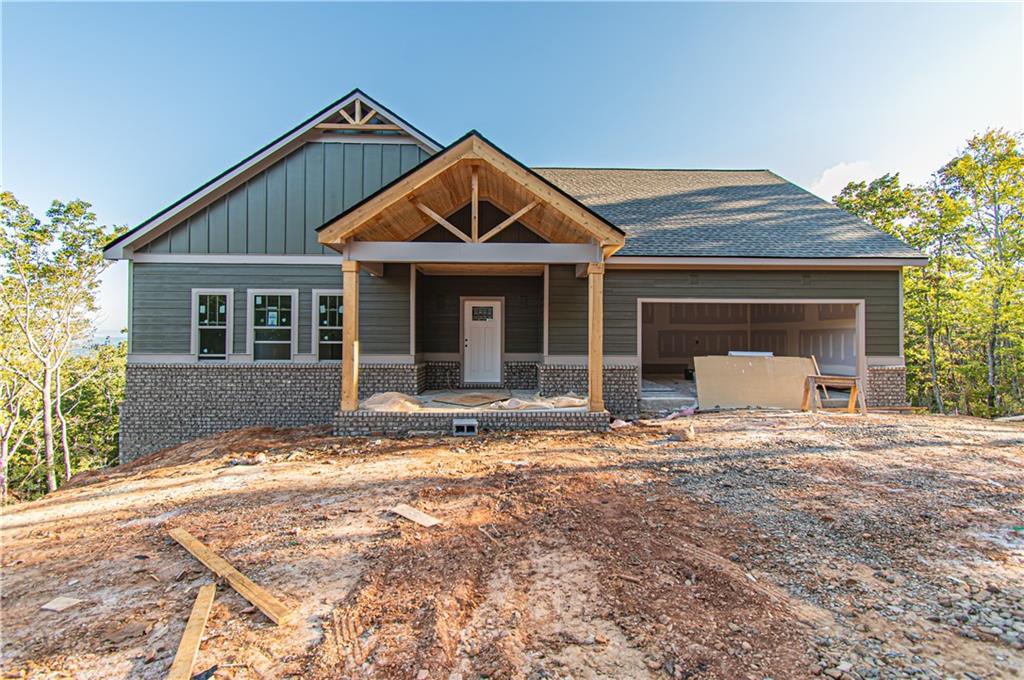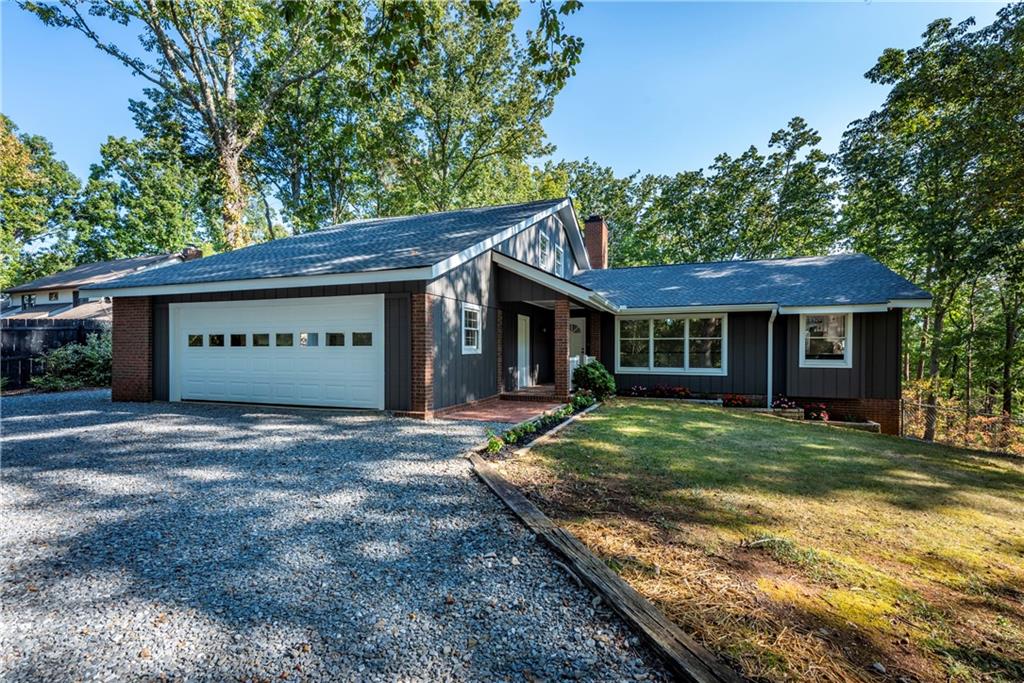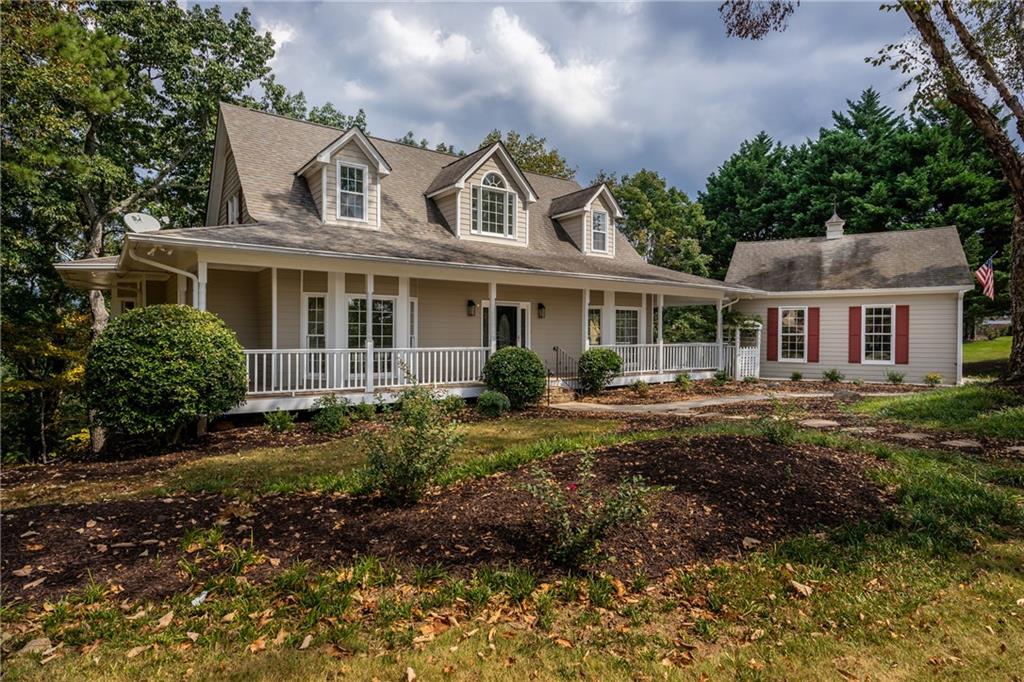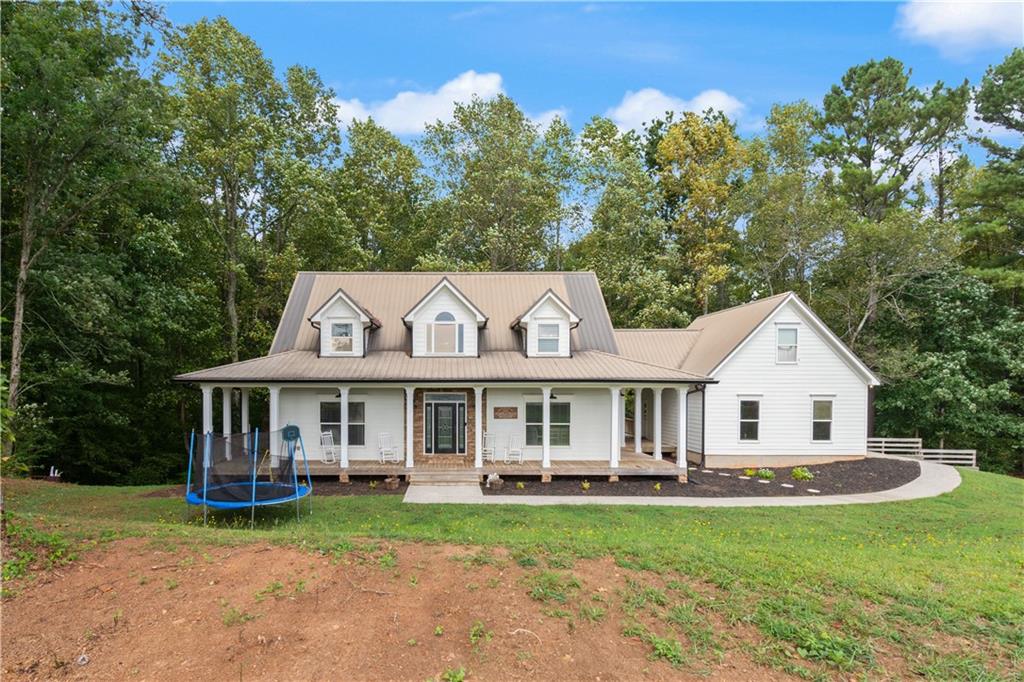Viewing Listing MLS# 404050187
Jasper, GA 30143
- 3Beds
- 2Full Baths
- N/AHalf Baths
- N/A SqFt
- 1999Year Built
- 4.45Acres
- MLS# 404050187
- Residential
- Single Family Residence
- Active
- Approx Time on Market1 month, 5 days
- AreaN/A
- CountyPickens - GA
- Subdivision The Outback
Overview
Welcome to 131 Outback Rd, a custom-built, four-sided brick home nestled on 4.45 acres in the heart of North Georgia. This stunning property offers main-level living and a serene natural setting, perfect for those seeking tranquility and comfort.As you approach, youre greeted by a spacious covered front porchideal for relaxing or outdoor dining. Step inside to a welcoming foyer that leads to the formal living room, featuring a beautiful brick fireplace with an elegant mantle. The spacious eat-in kitchen boasts stainless steel appliances, custom cabinetry, a breakfast bar, granite countertops, and tile flooring. A built-in office nook provides a perfect spot for organization and daily tasks.The luxurious owners suite has been thoughtfully updated, offering a spa-like bath with a soaking tub, separate shower, double vanities, elegant tilework, and stylish fixtures. The bedroom features hardwood floors and an exquisite custom closet with built-ins you'll adore. An enclosed sunroom offers additional living space, perfect as a cozy den or dining area, with large windows to enjoy the natural surroundings.Two generously sized secondary bedrooms also feature hardwood floors and share an updated guest bath. The home includes a large laundry room with ample cabinetry and a sink for convenience. The main-level two-car garage is fully finished with sheetrock and offers a handy storage room.Additional highlights include a generator, a water filtration system, a newer roof, a circular driveway, and a beautifully landscaped property. With its all-brick construction and stunning natural backdrop, this home is truly a must-see!
Association Fees / Info
Hoa: Yes
Hoa Fees Frequency: Annually
Hoa Fees: 500
Community Features: Homeowners Assoc, Near Trails/Greenway
Bathroom Info
Main Bathroom Level: 2
Total Baths: 2.00
Fullbaths: 2
Room Bedroom Features: Master on Main, Split Bedroom Plan
Bedroom Info
Beds: 3
Building Info
Habitable Residence: No
Business Info
Equipment: Generator
Exterior Features
Fence: None
Patio and Porch: Covered, Deck, Front Porch, Wrap Around
Exterior Features: Private Entrance, Private Yard, Rain Gutters
Road Surface Type: Asphalt, Paved
Pool Private: No
County: Pickens - GA
Acres: 4.45
Pool Desc: None
Fees / Restrictions
Financial
Original Price: $599,000
Owner Financing: No
Garage / Parking
Parking Features: Attached, Garage, Garage Door Opener, Garage Faces Side, Kitchen Level, Level Driveway
Green / Env Info
Green Energy Generation: None
Handicap
Accessibility Features: Central Living Area, Common Area, Accessible Doors, Accessible Hallway(s)
Interior Features
Security Ftr: Security System Owned, Smoke Detector(s)
Fireplace Features: Brick, Gas Log, Gas Starter
Levels: One
Appliances: Dishwasher, Electric Range, Microwave, Refrigerator
Laundry Features: Laundry Room, Main Level, Sink
Interior Features: Entrance Foyer, His and Hers Closets, Recessed Lighting, Tray Ceiling(s)
Flooring: Ceramic Tile, Hardwood
Spa Features: None
Lot Info
Lot Size Source: Public Records
Lot Features: Back Yard, Landscaped, Level, Mountain Frontage, Private, Wooded
Lot Size: x
Misc
Property Attached: No
Home Warranty: No
Open House
Other
Other Structures: None
Property Info
Construction Materials: Brick, Brick 4 Sides, Frame
Year Built: 1,999
Property Condition: Resale
Roof: Composition, Shingle
Property Type: Residential Detached
Style: Ranch, Traditional
Rental Info
Land Lease: No
Room Info
Kitchen Features: Breakfast Bar, Cabinets Stain, Eat-in Kitchen, Pantry, Solid Surface Counters
Room Master Bathroom Features: Double Vanity,Shower Only,Soaking Tub
Room Dining Room Features: Open Concept
Special Features
Green Features: None
Special Listing Conditions: None
Special Circumstances: Estate Owned, No disclosures from Seller
Sqft Info
Building Area Total: 2344
Building Area Source: Public Records
Tax Info
Tax Parcel Letter: 009-000-047-052
Unit Info
Utilities / Hvac
Cool System: Ceiling Fan(s), Central Air
Electric: 110 Volts, 220 Volts
Heating: Central, Propane
Utilities: Cable Available, Electricity Available, Phone Available, Underground Utilities
Sewer: Septic Tank
Waterfront / Water
Water Body Name: None
Water Source: Well
Waterfront Features: None
Directions
Hwy 575/515 N to Jasper, turn right on Hwy 53/Church St toward downtown Jasper, turn left on Burnt Mtn Rd, go straight thru 3-way stop, turn left on Price Creek Rd, turn left into The Outback neighborhood, bear right, home will be on your left.Listing Provided courtesy of Century 21 Lindsey And Pauley
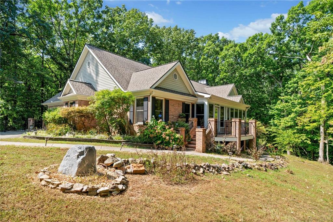
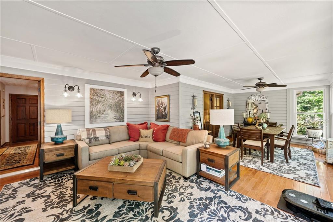
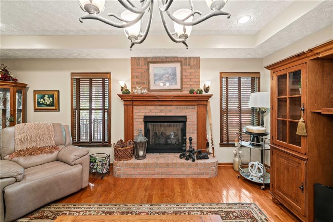
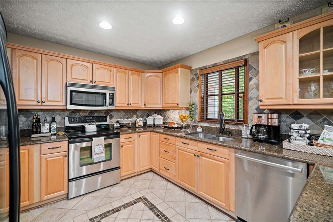
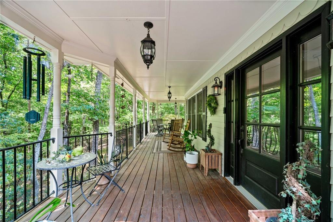
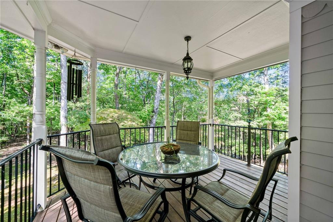
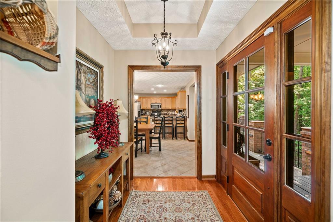
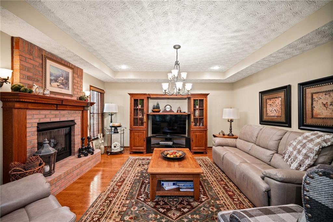
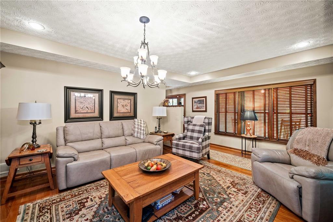
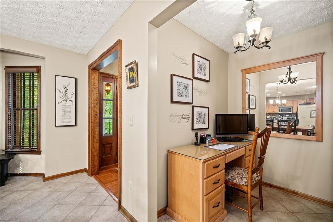
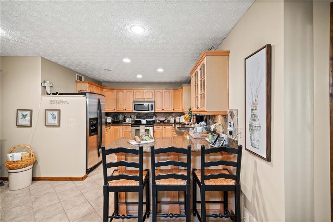
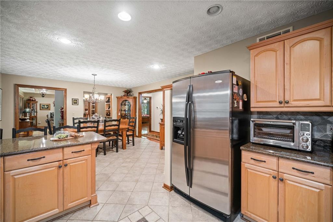
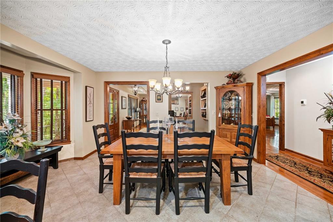
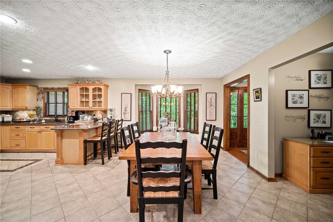
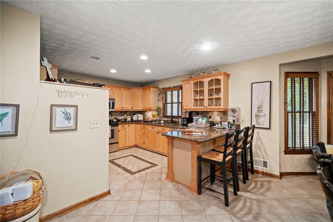
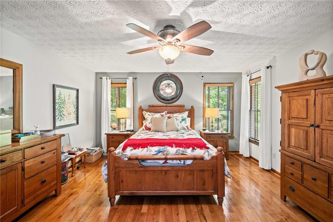
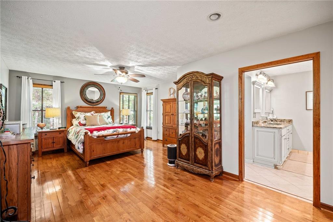
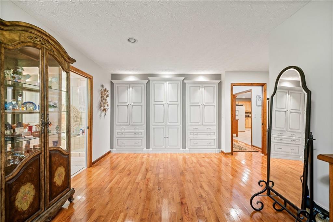
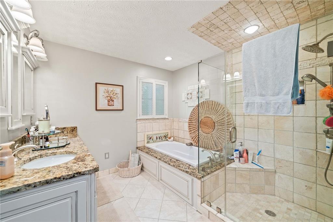
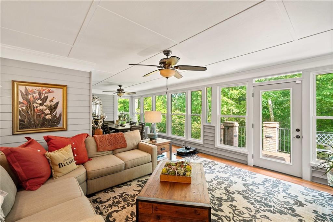
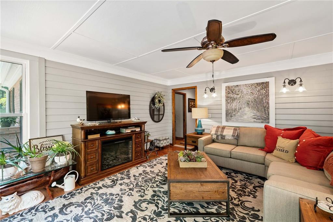
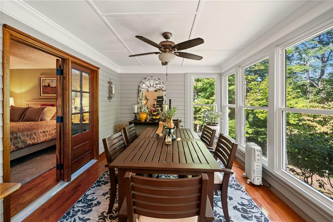
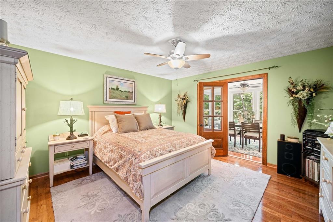
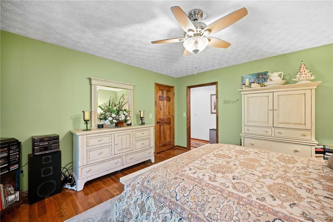
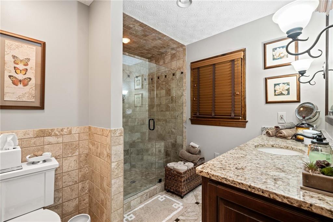
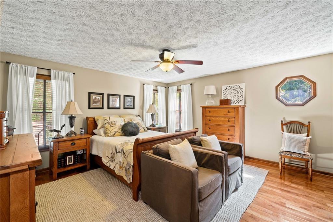
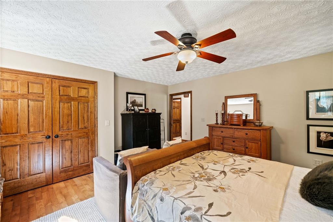
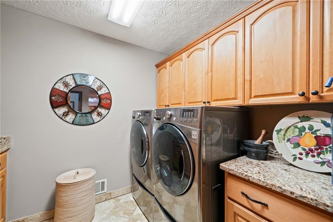
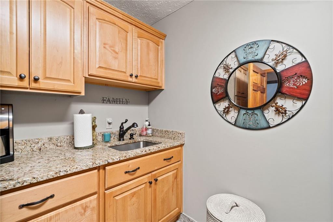
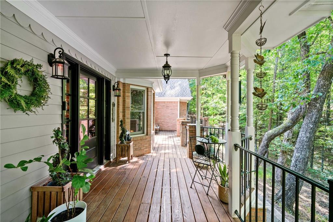
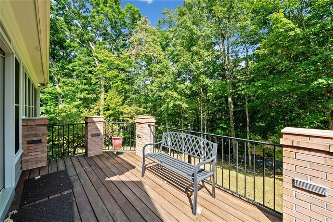
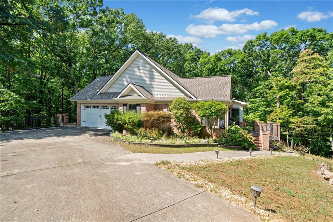
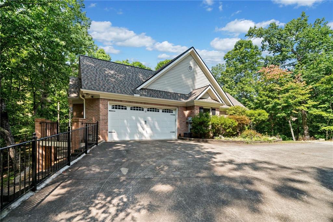
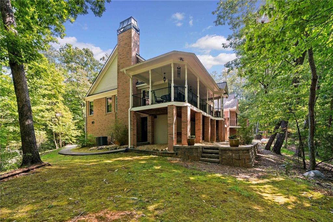
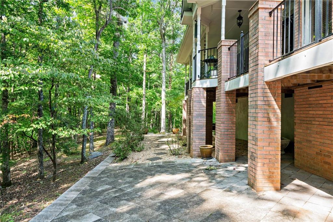
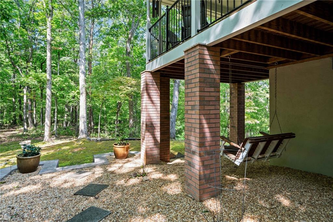
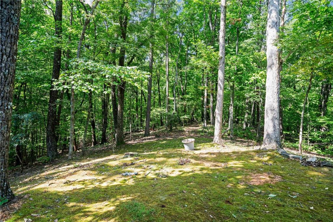
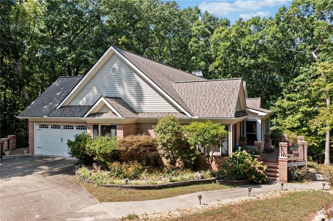
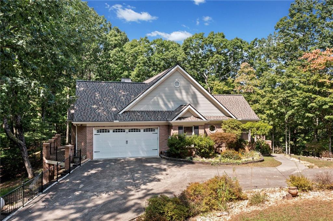
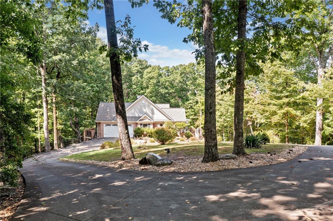
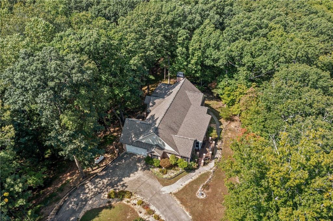
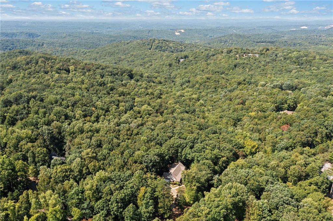
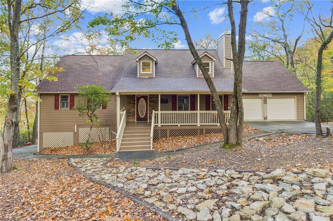
 MLS# 411392402
MLS# 411392402 