Viewing Listing MLS# 404040807
Alpharetta, GA 30009
- 3Beds
- 3Full Baths
- 1Half Baths
- N/A SqFt
- 2005Year Built
- 0.05Acres
- MLS# 404040807
- Residential
- Townhouse
- Active Under Contract
- Approx Time on Market2 months, 1 day
- AreaN/A
- CountyFulton - GA
- Subdivision Academy Park
Overview
Coveted Master on Main in sought after Academy Park, walking distance to both downtown Alpharetta and Avalon! This updated Oleander plan has a private stepless courtyard out to the back from the family room. Outside in the gated courtyard, there is a calming water fountain and plenty of space for enjoying the outdoors. Hardwoods on main and top of the line engineered hardwoods upstairs. Master bedroom on the main level features two closets and a wall of windows overlooking the courtyard. The master bath has been totally renovated for a soothing spa experience. Plantation shutters and high end closet organizing systems (includes the pantry) throughout the home. Huge updated kitchen has granite counters, subway tile, wine fridge/cooler, industrial Kitchen Aid industrial style range and hood,an additional Kitchen Aid wall oven with microwave, Thermador dishwasher, a Kitchen Aid counter depth fridge and an oversized breakfast area. Kitchen opens to two story great room with bookshelves and impressive stacked stone fireplace. Upstairs the expansive, open loft makes a great media or playroom and has a second area that can be used as an office with built in bookshelves. Family or guests will love the second master suite and a 3rd additional bedroom, both with full ensuite baths.There is also an open loft area upstairs with additional space off the loft that is currently used for storage but could be finished off if desired. Storage is plentiful with an attic, an additional unfinished loft space, and hidden closet behind the first floor coat closet. This beautiful, gated subdivision has a nature preserve, lighted tennis and pickleball courts, clubhouse, jr. olympic pool, fitness facility, and on site property manager. Dues cover all outside maintenance including painting, roof, front yard landscaping and upkeep, trash pickup, outside insurance and a $1 million + reserve fund.
Association Fees / Info
Hoa: Yes
Hoa Fees Frequency: Monthly
Hoa Fees: 655
Community Features: Clubhouse, Dog Park, Fitness Center, Gated, Homeowners Assoc, Near Shopping, Near Trails/Greenway, Pickleball, Pool, Tennis Court(s)
Association Fee Includes: Maintenance Grounds, Maintenance Structure, Reserve Fund, Swim, Tennis, Trash
Bathroom Info
Main Bathroom Level: 1
Halfbaths: 1
Total Baths: 4.00
Fullbaths: 3
Room Bedroom Features: Master on Main
Bedroom Info
Beds: 3
Building Info
Habitable Residence: No
Business Info
Equipment: None
Exterior Features
Fence: Back Yard
Patio and Porch: Covered
Exterior Features: Courtyard, Other
Road Surface Type: Asphalt
Pool Private: No
County: Fulton - GA
Acres: 0.05
Pool Desc: None
Fees / Restrictions
Financial
Original Price: $979,000
Owner Financing: No
Garage / Parking
Parking Features: Garage, Garage Faces Front
Green / Env Info
Green Energy Generation: None
Handicap
Accessibility Features: None
Interior Features
Security Ftr: Smoke Detector(s)
Fireplace Features: Family Room, Gas Log, Gas Starter
Levels: Two
Appliances: Dishwasher, Disposal, Double Oven, Dryer, Gas Cooktop, Microwave, Refrigerator, Washer
Laundry Features: Main Level
Interior Features: Bookcases, High Speed Internet, His and Hers Closets, Tray Ceiling(s), Walk-In Closet(s)
Flooring: Hardwood, Wood
Spa Features: None
Lot Info
Lot Size Source: Assessor
Lot Features: Level
Lot Size: 2178
Misc
Property Attached: No
Home Warranty: No
Open House
Other
Other Structures: None
Property Info
Construction Materials: Brick
Year Built: 2,005
Builders Name: John Weiland
Property Condition: Resale
Roof: Composition
Property Type: Residential Attached
Style: Townhouse
Rental Info
Land Lease: No
Room Info
Kitchen Features: Breakfast Room, Cabinets White, Kitchen Island, Other Surface Counters, Pantry Walk-In, Stone Counters, View to Family Room
Room Master Bathroom Features: Double Vanity,Separate Tub/Shower
Room Dining Room Features: Separate Dining Room
Special Features
Green Features: None
Special Listing Conditions: None
Special Circumstances: None
Sqft Info
Building Area Total: 3549
Building Area Source: Public Records
Tax Info
Tax Amount Annual: 3793
Tax Year: 2,023
Tax Parcel Letter: 22-4983-1267-031-8
Unit Info
Num Units In Community: 222
Utilities / Hvac
Cool System: Ceiling Fan(s)
Electric: None
Heating: Central
Utilities: Cable Available, Electricity Available, Natural Gas Available, Water Available
Sewer: Public Sewer
Waterfront / Water
Water Body Name: None
Water Source: Public
Waterfront Features: None
Directions
From 400 going North, exit on Exit 9 and turn left on Haynes Bridge. Turn right on Webb Bridge/Academy. 2nd gate into Academy Park has the call box for the gate code to enter. Once inside, turn right and follow to Eldwick Drive. Parking is to the right, right before the section of townhomes where 2606 is located.Listing Provided courtesy of Homesmart
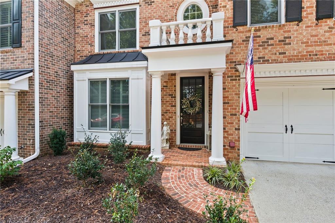
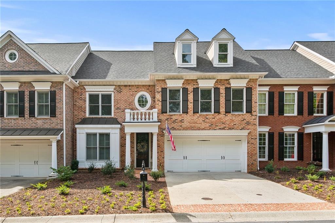
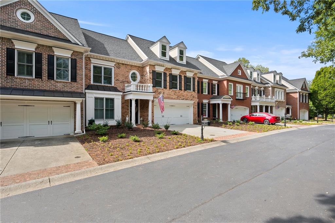
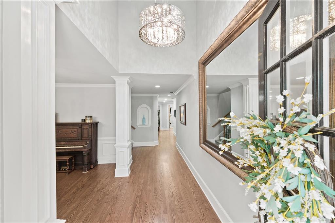
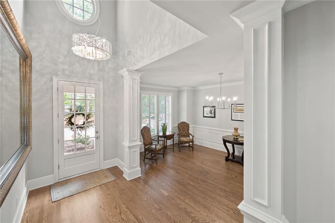
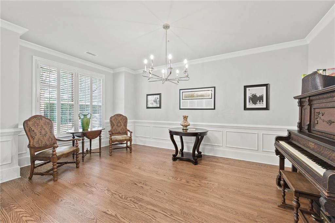
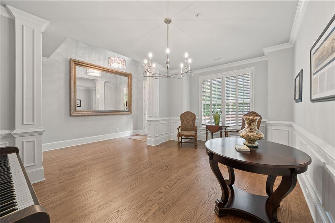
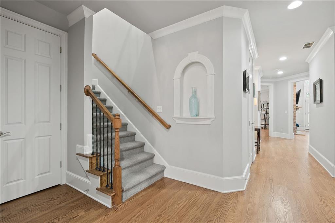
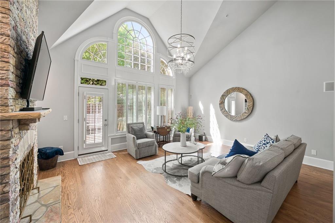
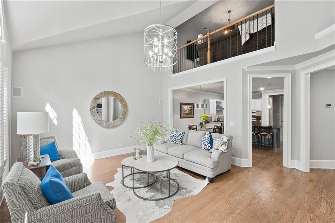
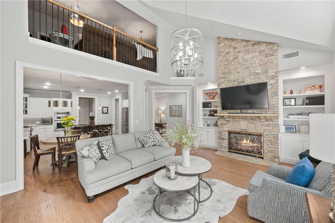
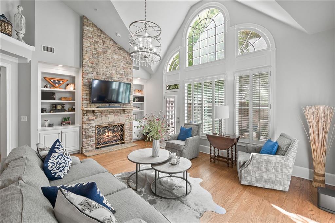
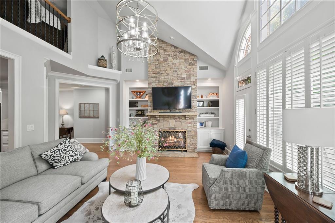
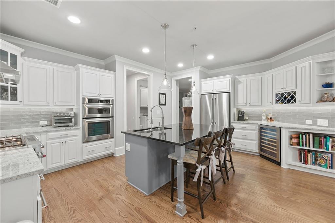
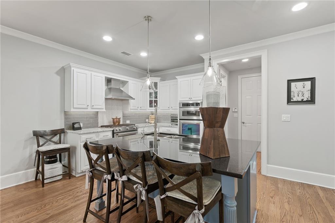
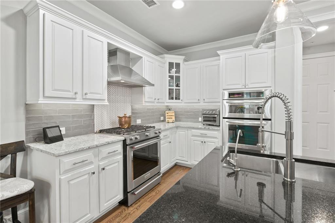
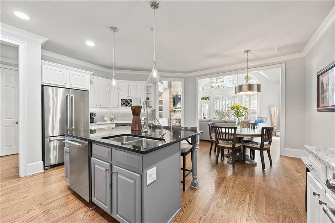
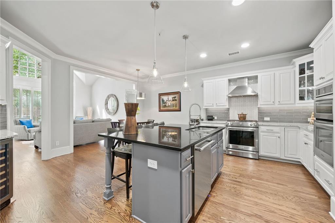
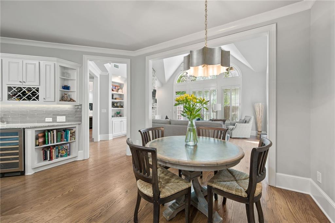
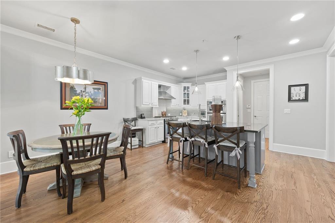
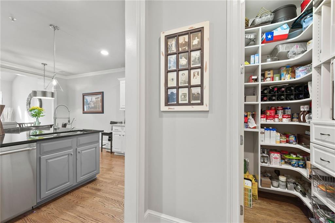
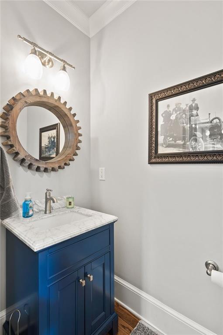
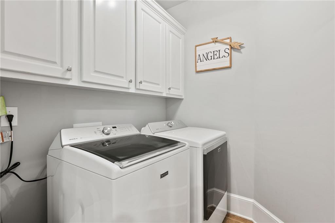
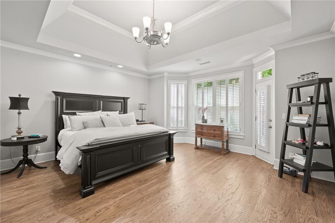
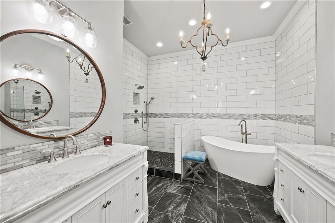
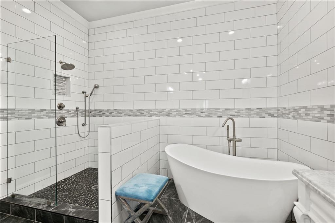
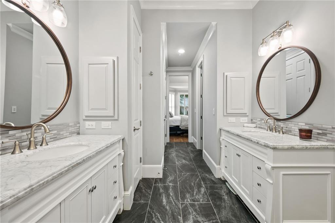
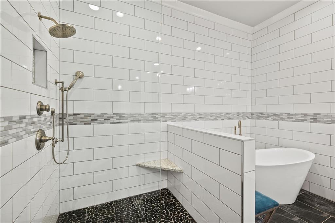
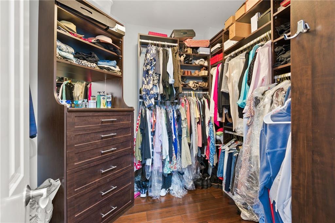
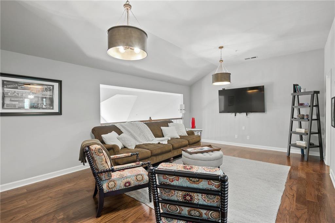
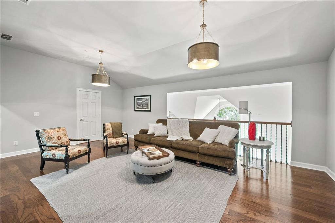
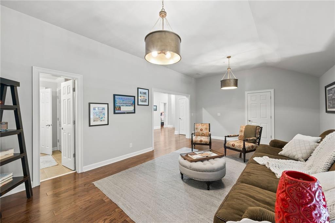
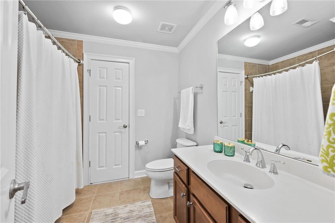
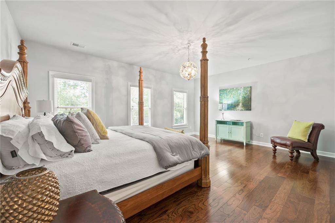
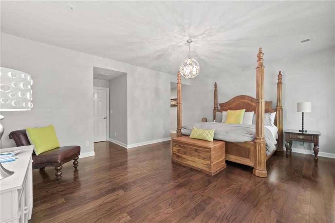
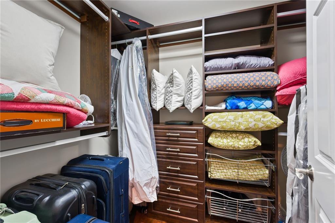
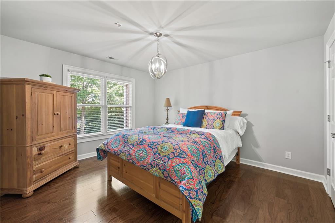
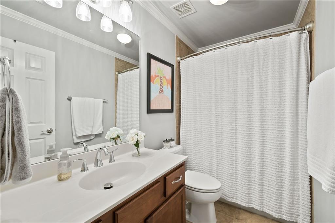
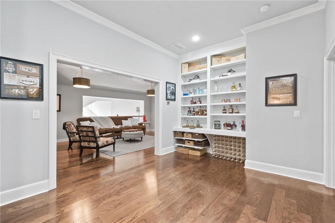
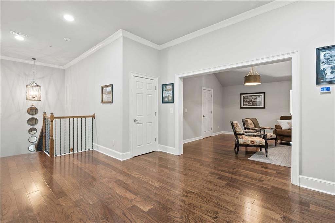
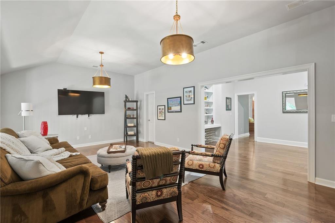
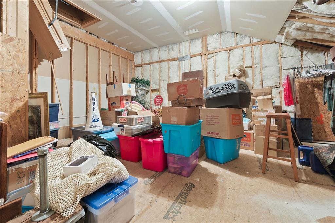
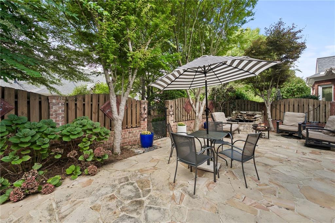
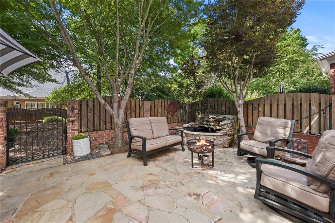
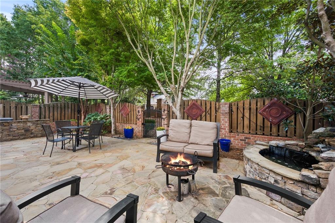
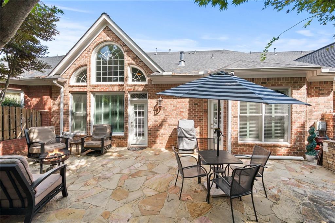
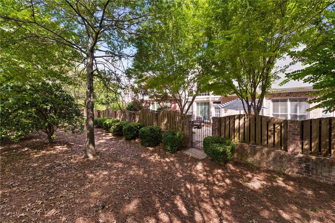
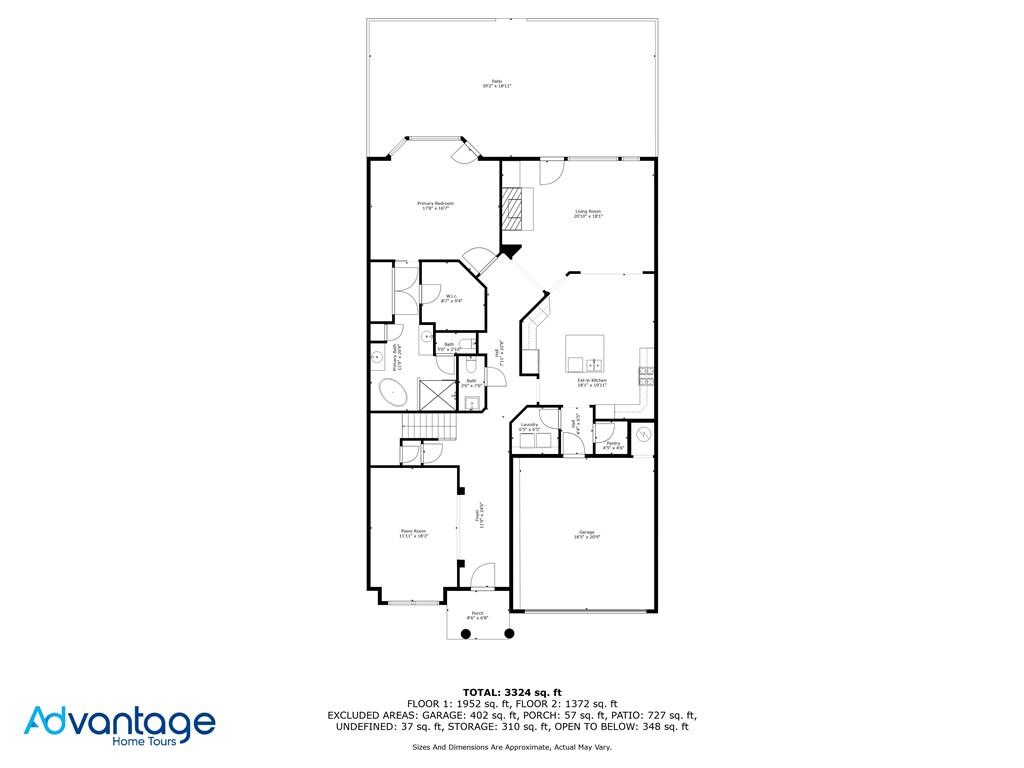
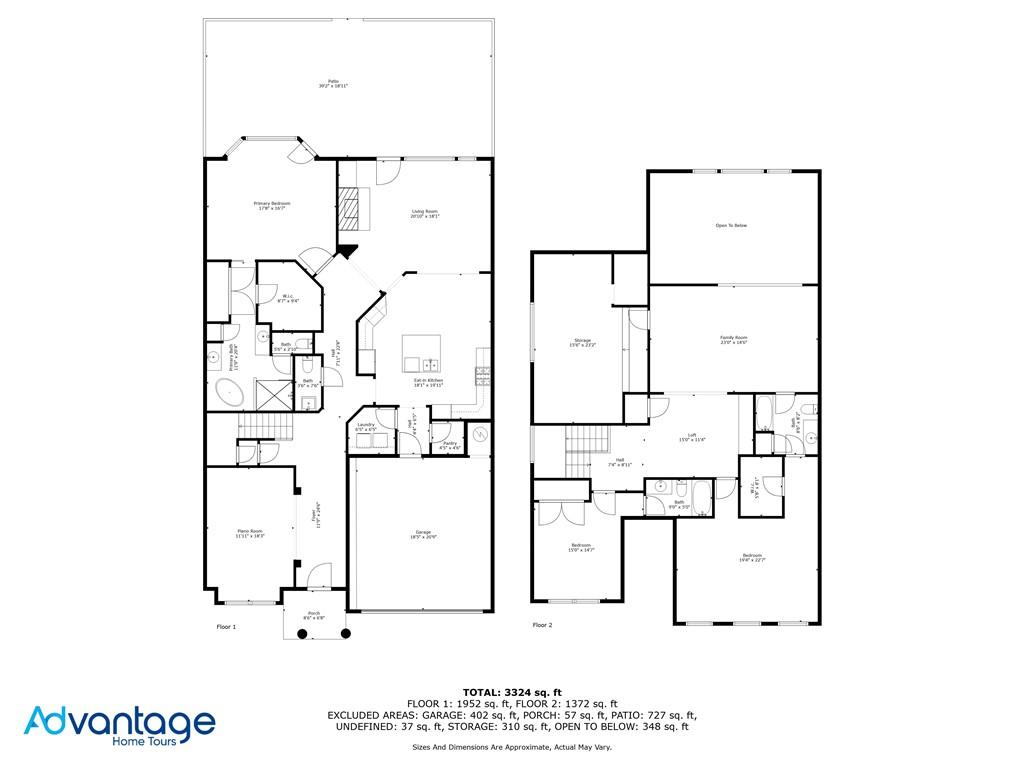
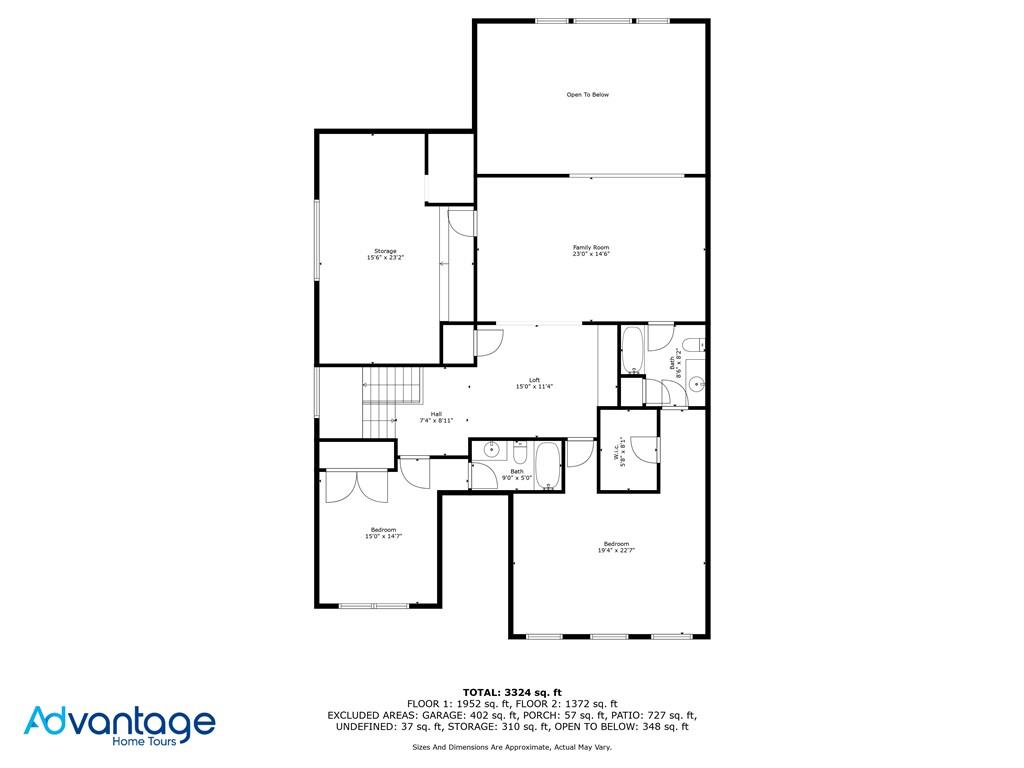
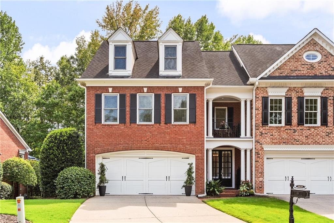
 MLS# 403241910
MLS# 403241910