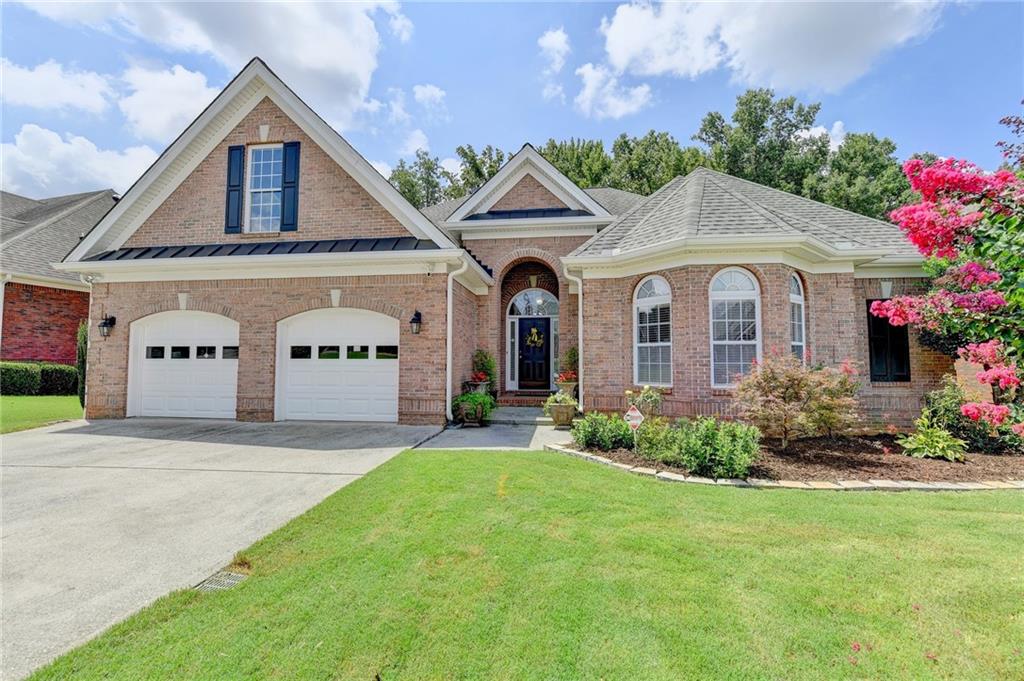Viewing Listing MLS# 404038799
Duluth, GA 30097
- 5Beds
- 4Full Baths
- N/AHalf Baths
- N/A SqFt
- 1997Year Built
- 0.35Acres
- MLS# 404038799
- Residential
- Single Family Residence
- Active
- Approx Time on Market8 days
- AreaN/A
- CountyGwinnett - GA
- Subdivision River Plantation
Overview
Welcome to your dream homea true showstopper that blends magazine-worthy style with practical luxury. As you step inside, you'll be greeted by a grand 2-story foyer and elegant hardwood floors that set the tone for the rest of the home. Every detail has been thoughtfully designed, from the spa-like color palette to the chic light fixtures.The kitchen is a standout feature, with its recent renovation boasting new cabinets, sleek tiles, and countertops. An innovative appliance ""garage"" keeps your coffee bar and other essentials neatly tucked away, making this space both beautiful and functional. The open-concept design connects seamlessly to the eat-in kitchen and Great Room, which features a cozy fireplace and built-in bookcases.The main level also offers a formal living room and dining room, both of which lead to a serene screened porchperfect for sipping coffee and enjoying your morning read. Additionally, you'll find a thoughtfully designed bedroom and full bathroom on this level. Upstairs, the oversized primary bedroom awaits, complete with a trey ceiling and an impressive primary bathroom. Here, you'll find a whirlpool tub, a double vanity, and a spacious shower, as well as a huge closet that caters to all your storage needs. Two additional secondary bedrooms share a well-appointed Jack and Jill bathroom, and the conveniently located laundry room completes this level. The terrace basement level of the home offers even more space for relaxation and entertainment. The basement features a flexible area that can serve as an office or additional bedroom, another bedroom and full bathroom, and a large rec room perfect for gatherings. The built-in bar area enhances the entertainment potential of this walk-out basement space. Outside, the flat front yard and driveway provide ample room for kids to play, while the expansive fenced-in backyard invites you to explore your creative side with potential recreational features. River Plantation, with its Swim and Tennis facilities, playground, and park, complements this homes many offerings. Located in a prime Duluth spot with top-rated schools, this property wont last long. Dont miss your chance to make this stunning house your home!
Association Fees / Info
Hoa: Yes
Hoa Fees Frequency: Semi-Annually
Hoa Fees: 753
Community Features: Clubhouse, Homeowners Assoc, Near Schools, Near Shopping, Near Trails/Greenway, Pool, Tennis Court(s)
Association Fee Includes: Swim, Tennis
Bathroom Info
Main Bathroom Level: 1
Total Baths: 4.00
Fullbaths: 4
Room Bedroom Features: Oversized Master
Bedroom Info
Beds: 5
Building Info
Habitable Residence: No
Business Info
Equipment: None
Exterior Features
Fence: Back Yard
Patio and Porch: Deck
Exterior Features: Private Yard, Other
Road Surface Type: Concrete
Pool Private: No
County: Gwinnett - GA
Acres: 0.35
Pool Desc: None
Fees / Restrictions
Financial
Original Price: $875,000
Owner Financing: No
Garage / Parking
Parking Features: Garage, Garage Door Opener, Garage Faces Side
Green / Env Info
Green Energy Generation: None
Handicap
Accessibility Features: None
Interior Features
Security Ftr: Security System Leased
Fireplace Features: Family Room, Gas Starter, Great Room
Levels: Two
Appliances: Dishwasher, Disposal, ENERGY STAR Qualified Appliances, Gas Cooktop
Laundry Features: Laundry Room, Upper Level
Interior Features: Double Vanity, Entrance Foyer 2 Story, High Ceilings 10 ft Lower, High Speed Internet, Tray Ceiling(s), Walk-In Closet(s)
Flooring: Carpet, Hardwood
Spa Features: None
Lot Info
Lot Size Source: Assessor
Lot Features: Back Yard, Cul-De-Sac, Front Yard, Landscaped
Lot Size: 113x149x119x151
Misc
Property Attached: No
Home Warranty: No
Open House
Other
Other Structures: None
Property Info
Construction Materials: Brick, Cement Siding
Year Built: 1,997
Property Condition: Resale
Roof: Composition
Property Type: Residential Detached
Style: Traditional
Rental Info
Land Lease: No
Room Info
Kitchen Features: Breakfast Bar, Cabinets White, Pantry, Stone Counters, View to Family Room
Room Master Bathroom Features: Double Vanity,Separate His/Hers,Separate Tub/Showe
Room Dining Room Features: Seats 12+,Separate Dining Room
Special Features
Green Features: Appliances
Special Listing Conditions: None
Special Circumstances: None
Sqft Info
Building Area Total: 4131
Building Area Source: Public Records
Tax Info
Tax Amount Annual: 7059
Tax Year: 2,023
Tax Parcel Letter: R7241-174
Unit Info
Utilities / Hvac
Cool System: Central Air
Electric: 110 Volts
Heating: Central
Utilities: Cable Available, Electricity Available, Natural Gas Available, Sewer Available, Underground Utilities, Water Available
Sewer: Public Sewer
Waterfront / Water
Water Body Name: None
Water Source: Public
Waterfront Features: None
Directions
Traveling north on Peachtree Industrial past Duluth. Turn Left into River Plantation. Take first left and then 2nd left onto Woods River Lane. Home on the left.Listing Provided courtesy of Re/max Around Atlanta Realty
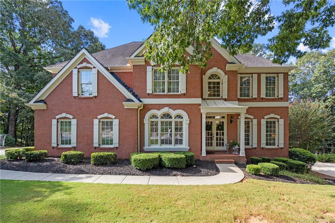
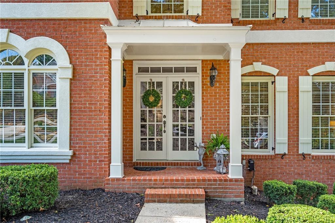
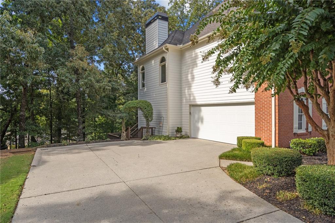
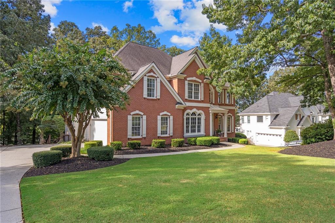
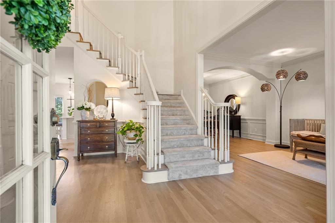
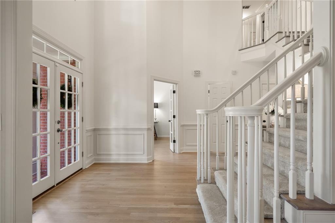
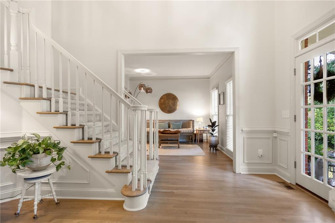
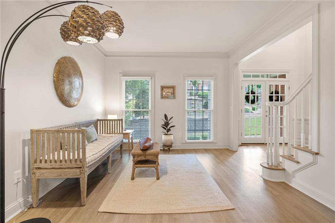
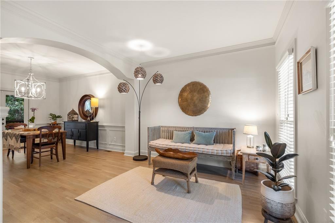
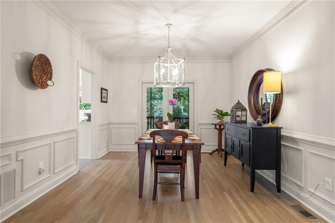
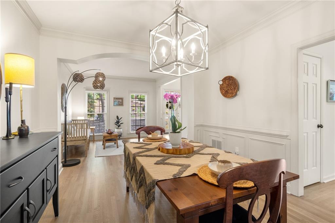
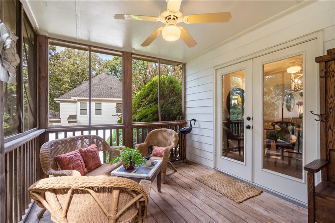
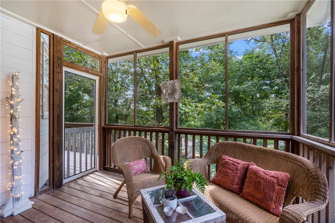
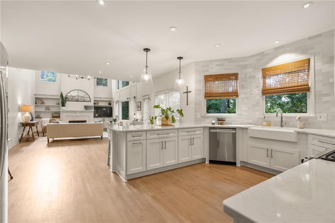
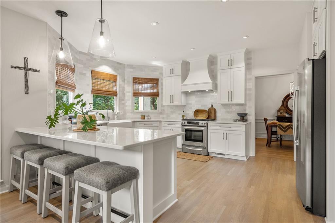
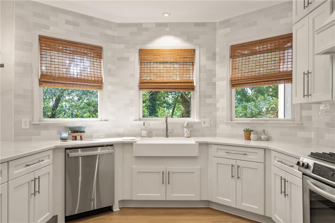
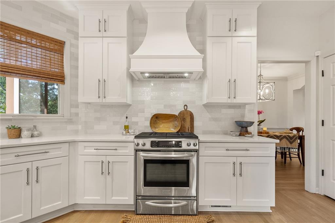
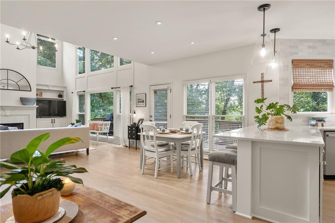
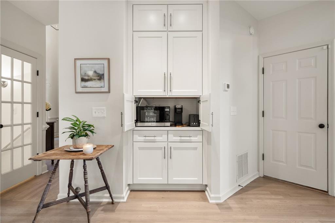
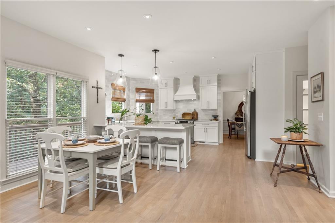
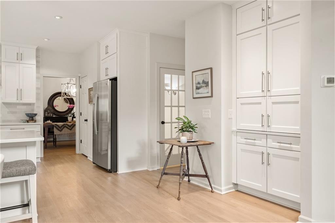
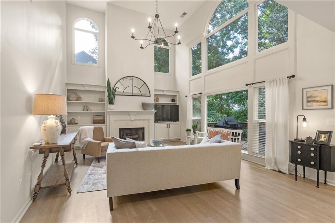
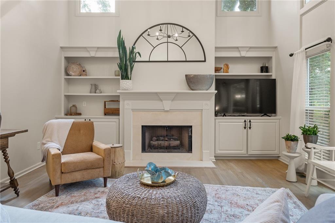
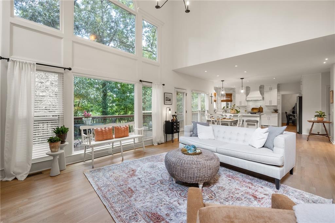
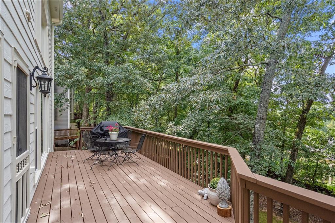
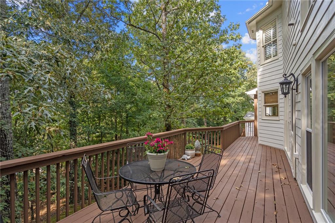
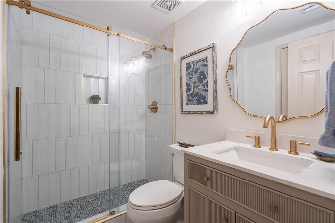
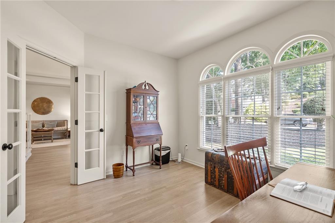
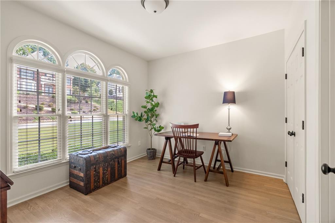
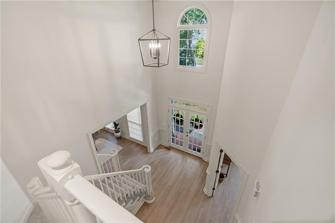
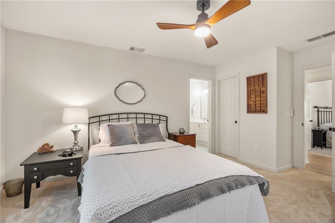
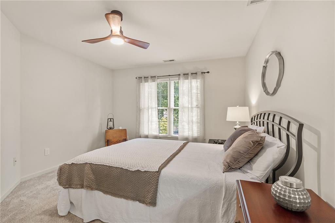
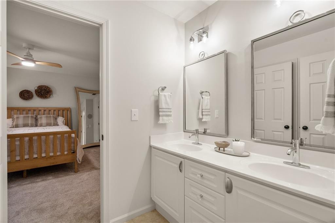
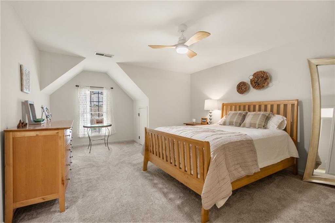
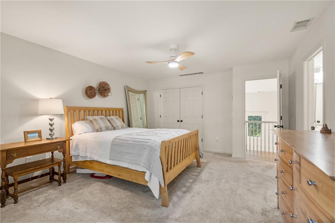
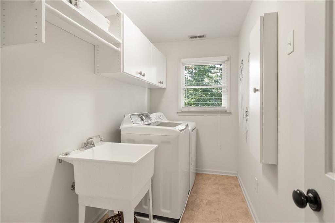
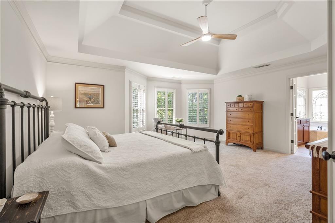
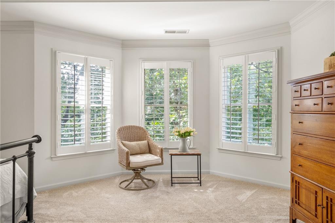
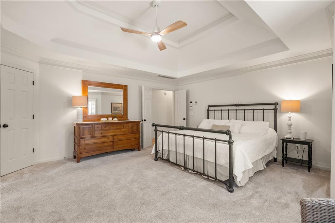
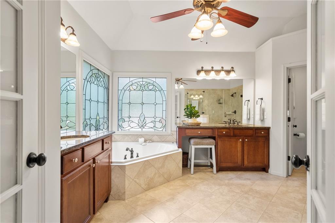
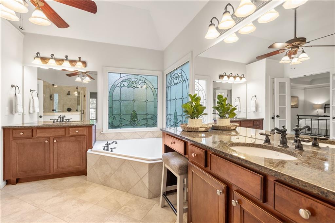
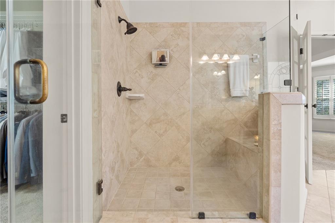
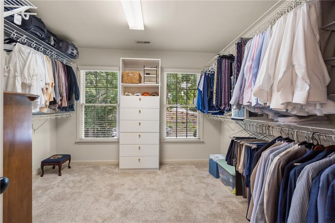
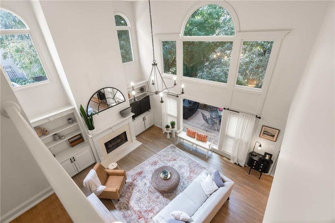
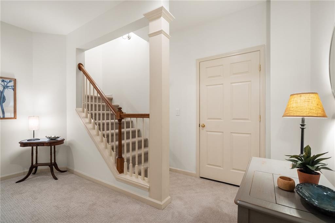
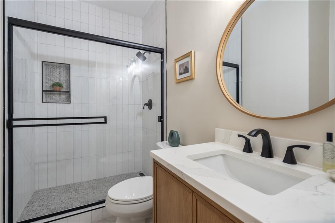
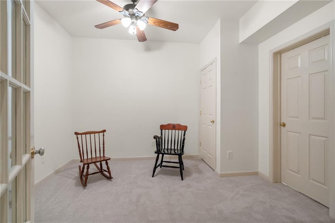
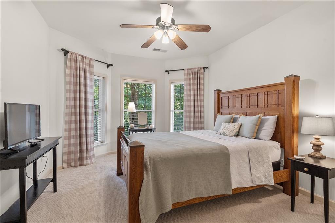
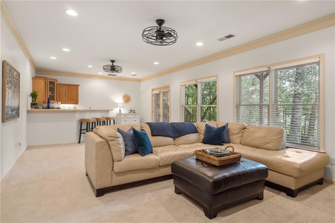
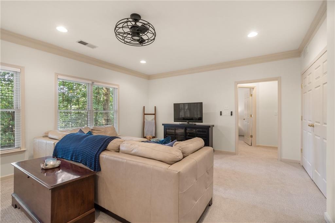
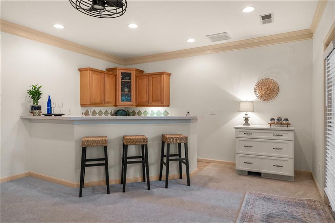
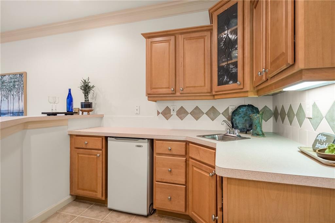
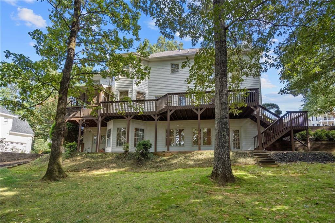
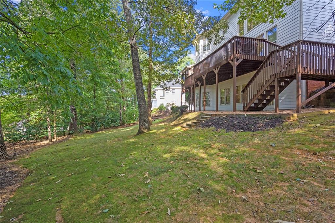
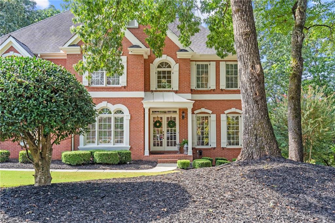
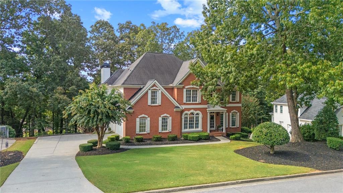
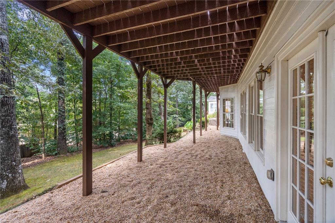
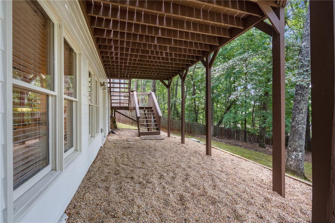
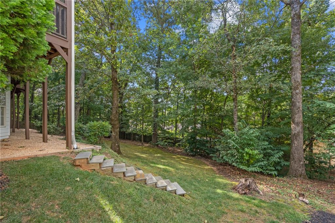
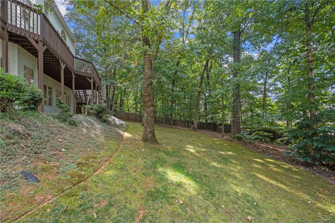
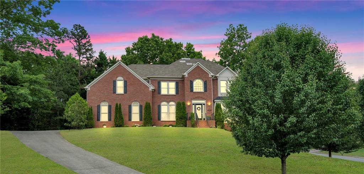
 MLS# 400933501
MLS# 400933501 