Viewing Listing MLS# 403991307
Johns Creek, GA 30022
- 6Beds
- 5Full Baths
- 1Half Baths
- N/A SqFt
- 1994Year Built
- 0.12Acres
- MLS# 403991307
- Residential
- Single Family Residence
- Active
- Approx Time on Market2 months, 7 days
- AreaN/A
- CountyFulton - GA
- Subdivision Country Club Of The South
Overview
This is the one you have been waiting for! A magnificent, updated home with breathtaking views of the 2nd green and fairway of Country Club of the South. Upon entering through custom-designed, lighted pane front doors, you are welcomed by a sunlit foyer, flanked by a stylish living room/study on one side and an elegant formal dining room on the othereach showcasing statement chandeliers. The soaring, vaulted ceiling in the family room opens seamlessly to a gourmet kitchen, equipped with premium Thermador ovens, microwave, cooktop, and a Sub-Zero refrigerator. The large island, topped with Quartz countertops, and the adjoining breakfast room provide a perfect setting for daily living and entertaining, all while overlooking stunning golf course views. The spacious main-level owner's suite offers a luxurious retreat, complete with a beautifully designed spa-like bath, ideal for relaxation and indulgence. Upstairs features four generously sized bedrooms, each offering comfort and ample space. Three full bathrooms ensure convenience and privacy, making this level ideal for family living or hosting guests. Each room is thoughtfully designed, offering an inviting and functional layout, perfect for modern lifestyles. The custom-designed terrace level is an entertainers dream! This space features a stunning gentlemans bar, complete with a full kitchen outfitted with Thermador appliances, seamlessly adjoining a fireside billiard room. The open flow continues into a cozy media room, creating an ideal area for gatherings and relaxation. For fitness enthusiasts, there's a complete exercise room, while the dedicated officewith built-in cabinetryprovides a serene workspace with views of the golf course. To top it all off, this level includes a totally soundproof, custom-designed room, perfect for a home studio, music room, or private retreat. This terrace level offers the ultimate in entertainment, work, and leisure, making this home a true standout in the prestigious Country Club of the South. All of this offered in this exclusive, gated community inspired by Jack Nicklaus, located in the nationally renowned city of Johns Creek. This unique offering presents an exceptional lifestyle with access to a state-of-the-art clubhouse featuring both fine and casual dining options, a beautifully designed golf course, and a separate racket clubhouse boasting tennis and pickleball courts, plus an additional casual restaurant. Situated in an area known for its top-rated schools, the property also enjoys the convenience of nearby shopping, scenic walking trails, and an abundance of recreational facilities. Experience elegance, convenience, and community in one of Georgias most sought-after locales.This home is a rare gem, combining luxury, location, and lifestyle in the heart of the prestigious Country Club of the South.
Association Fees / Info
Hoa: Yes
Hoa Fees Frequency: Annually
Hoa Fees: 3800
Community Features: Clubhouse, Country Club, Gated, Golf, Homeowners Assoc, Park, Pickleball, Playground, Pool, Street Lights, Swim Team, Tennis Court(s)
Association Fee Includes: Reserve Fund, Swim, Tennis
Bathroom Info
Main Bathroom Level: 1
Halfbaths: 1
Total Baths: 6.00
Fullbaths: 5
Room Bedroom Features: Master on Main, Oversized Master
Bedroom Info
Beds: 6
Building Info
Habitable Residence: No
Business Info
Equipment: Home Theater
Exterior Features
Fence: None
Patio and Porch: Deck
Exterior Features: Lighting, Permeable Paving
Road Surface Type: Asphalt
Pool Private: No
County: Fulton - GA
Acres: 0.12
Pool Desc: None
Fees / Restrictions
Financial
Original Price: $1,750,000
Owner Financing: No
Garage / Parking
Parking Features: Attached, Garage Door Opener, Garage, Kitchen Level
Green / Env Info
Green Energy Generation: None
Handicap
Accessibility Features: None
Interior Features
Security Ftr: Smoke Detector(s), Security System Owned
Fireplace Features: Basement, Family Room, Factory Built, Gas Log, Gas Starter
Levels: Two
Appliances: Double Oven, Dishwasher, Disposal, Refrigerator, Gas Cooktop, Microwave, Range Hood, Self Cleaning Oven
Laundry Features: Laundry Room, Main Level, Mud Room, Sink
Interior Features: High Ceilings 10 ft Main, Entrance Foyer 2 Story, High Ceilings 9 ft Upper, High Ceilings 9 ft Lower, Bookcases, Cathedral Ceiling(s), Crown Molding, Double Vanity, Disappearing Attic Stairs, High Speed Internet, Recessed Lighting, Walk-In Closet(s)
Flooring: Carpet, Hardwood
Spa Features: None
Lot Info
Lot Size Source: Assessor
Lot Features: Cul-De-Sac, On Golf Course, Landscaped, Sprinklers In Front, Sprinklers In Rear
Lot Size: 70x123x88x137
Misc
Property Attached: No
Home Warranty: No
Open House
Other
Other Structures: None
Property Info
Construction Materials: Stucco
Year Built: 1,994
Property Condition: Resale
Roof: Composition, Shingle
Property Type: Residential Detached
Style: European, Traditional
Rental Info
Land Lease: No
Room Info
Kitchen Features: Breakfast Room, Cabinets White, Kitchen Island, Pantry Walk-In, Stone Counters, View to Family Room
Room Master Bathroom Features: Double Vanity,Separate Tub/Shower
Room Dining Room Features: Seats 12+,Separate Dining Room
Special Features
Green Features: None
Special Listing Conditions: None
Special Circumstances: None
Sqft Info
Building Area Total: 7408
Building Area Source: Appraiser
Tax Info
Tax Amount Annual: 13324
Tax Year: 2,023
Tax Parcel Letter: 11-0323-0108-011-5
Unit Info
Utilities / Hvac
Cool System: Ceiling Fan(s), Central Air, Electric, Zoned
Electric: 220 Volts in Garage, 110 Volts
Heating: Central, Natural Gas, Forced Air, Zoned
Utilities: Cable Available, Electricity Available, Natural Gas Available, Phone Available, Sewer Available, Underground Utilities, Water Available
Sewer: Public Sewer
Waterfront / Water
Water Body Name: None
Water Source: Public
Waterfront Features: None
Directions
400 North to right onto Exit 9(Haynes Bridge Rd) to a Left onto Old Alabama Rd, to Right onto Old Southwick Pass to the first Left onto Dover Cliff Way. Home on the left.Listing Provided courtesy of Re/max Around Atlanta Realty
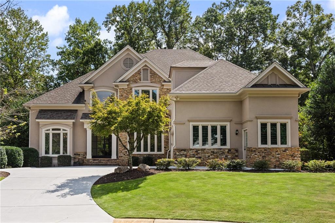
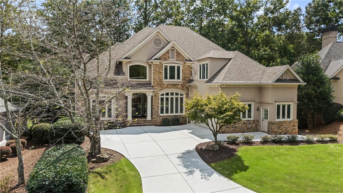
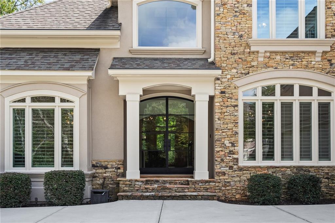
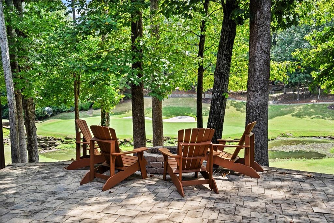
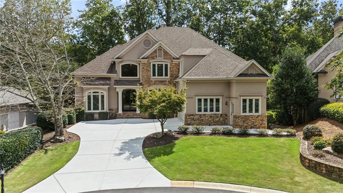
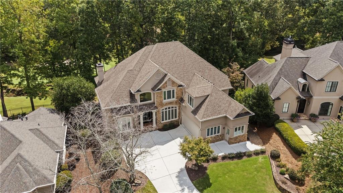
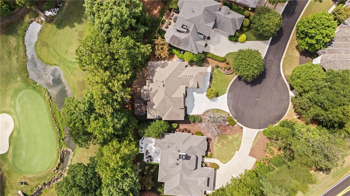
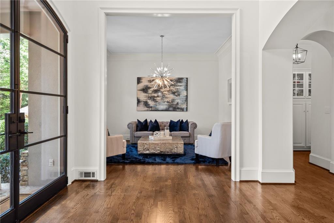
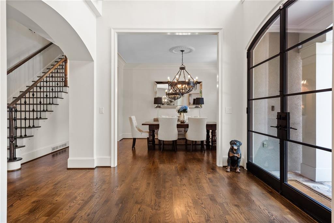
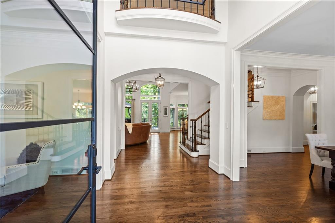
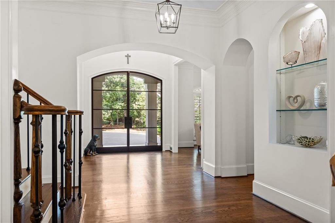
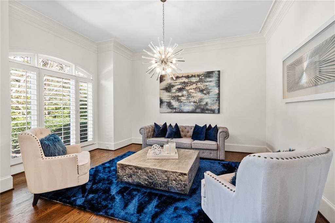
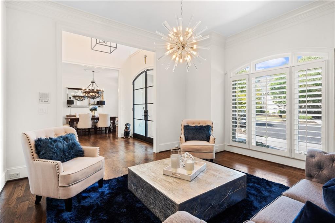
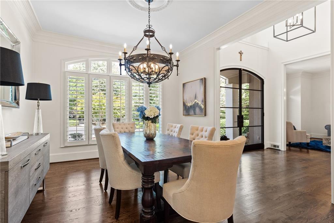
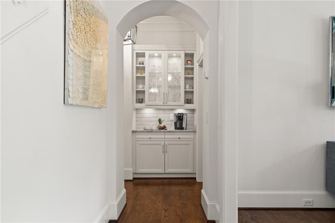
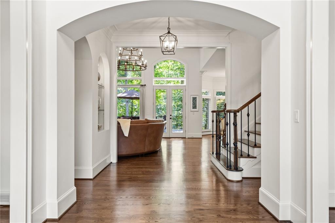
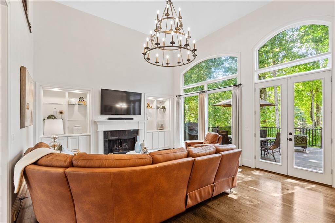
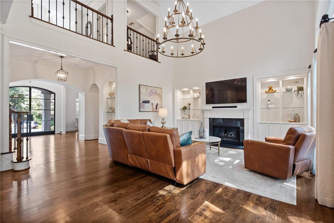
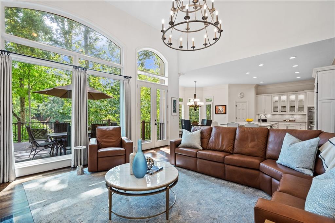
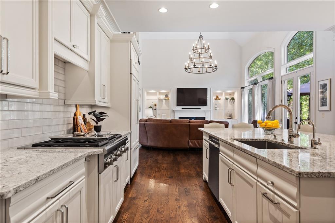
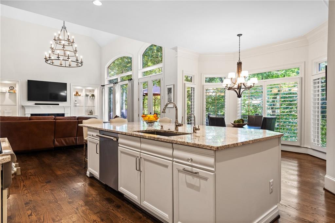
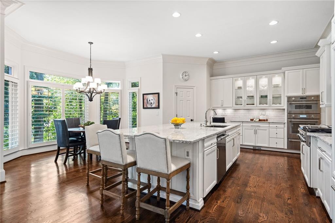
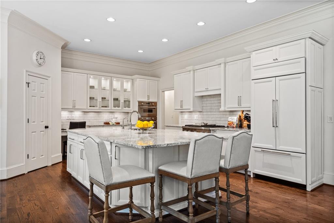
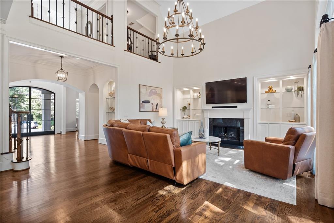
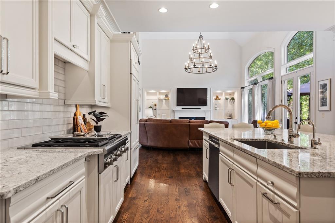
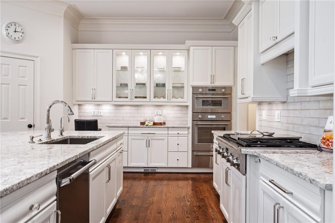
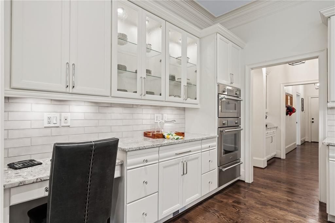
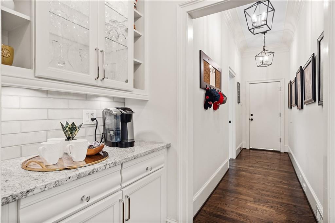
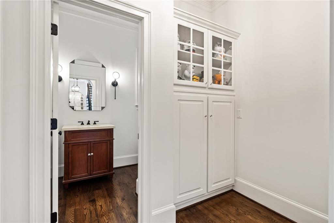
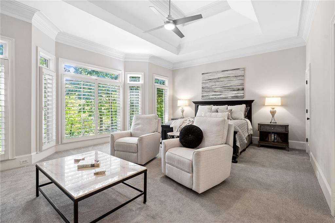
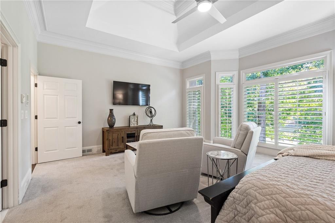
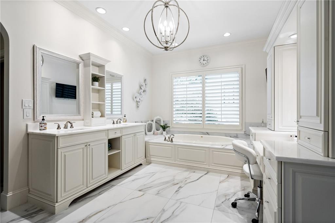
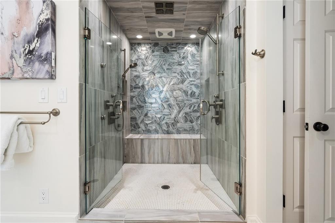
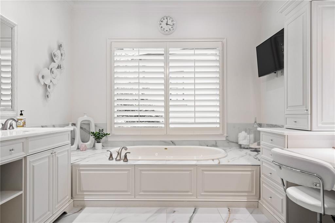
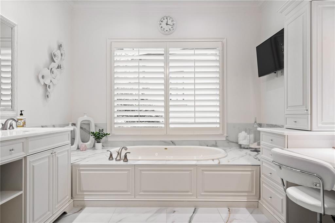
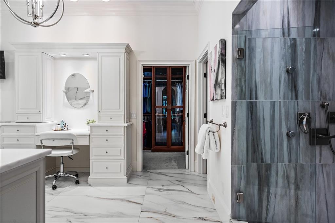
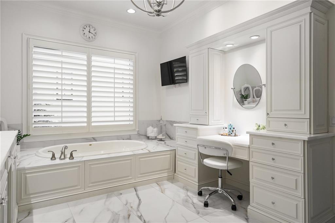
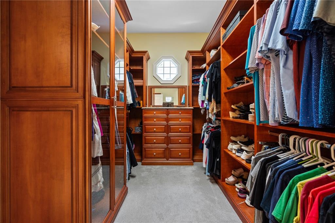
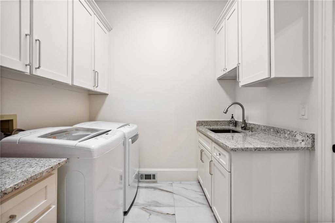
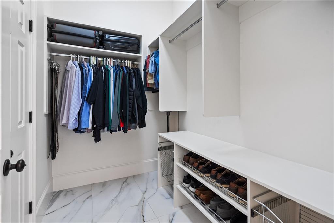
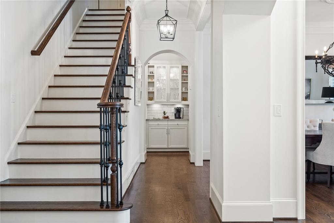
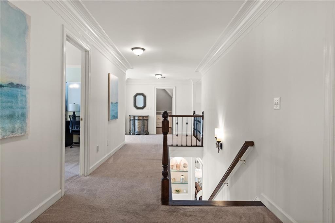
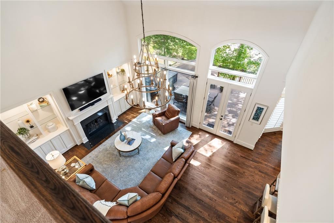
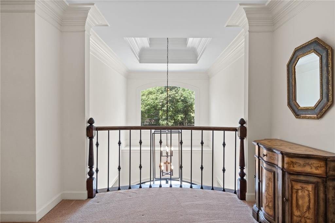
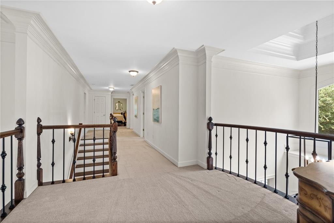
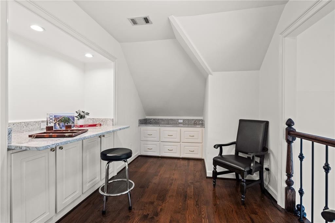
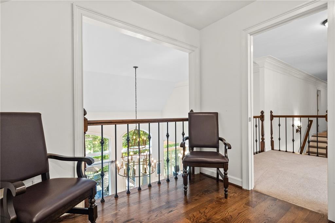
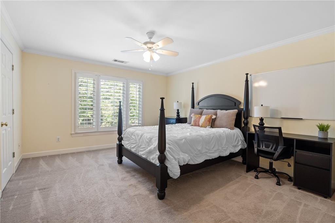
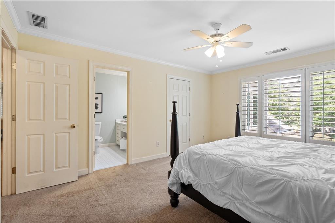
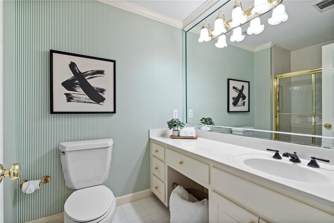
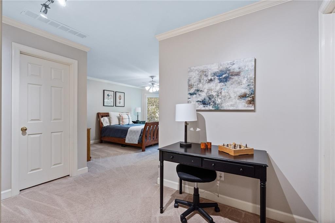
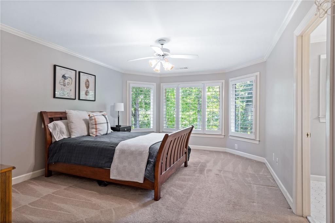
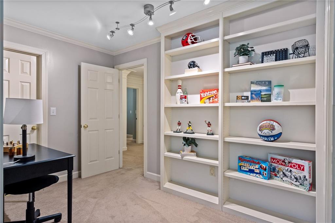
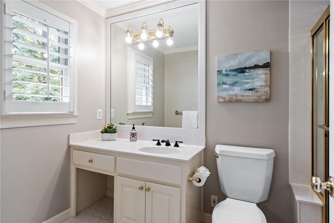
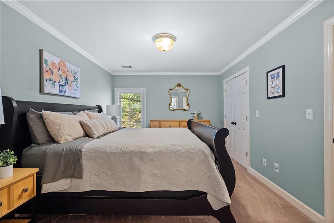
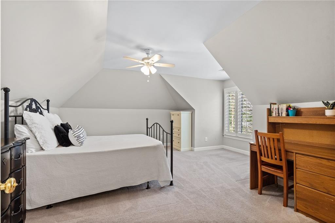
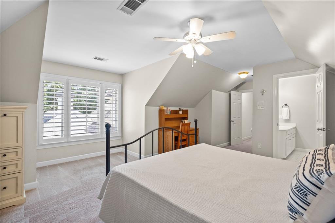
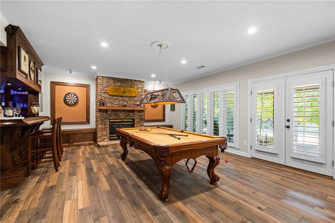
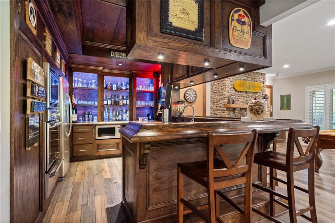
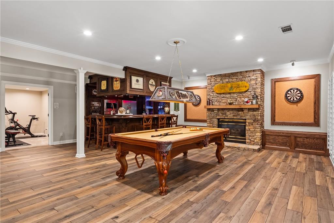
 Listings identified with the FMLS IDX logo come from
FMLS and are held by brokerage firms other than the owner of this website. The
listing brokerage is identified in any listing details. Information is deemed reliable
but is not guaranteed. If you believe any FMLS listing contains material that
infringes your copyrighted work please
Listings identified with the FMLS IDX logo come from
FMLS and are held by brokerage firms other than the owner of this website. The
listing brokerage is identified in any listing details. Information is deemed reliable
but is not guaranteed. If you believe any FMLS listing contains material that
infringes your copyrighted work please