Viewing Listing MLS# 403986527
Woodstock, GA 30188
- 5Beds
- 5Full Baths
- 1Half Baths
- N/A SqFt
- 2023Year Built
- 0.33Acres
- MLS# 403986527
- Residential
- Single Family Residence
- Active
- Approx Time on Market2 months, 3 days
- AreaN/A
- CountyCherokee - GA
- Subdivision Holly Farm
Overview
Built in 2023 and never lived in, this customized Toll Brothers home with many upgrades offers luxurious, modern living on a quiet cul-de-sac street. As you step through the stepless entry, you're greeted by a stunning two-story foyer that bathes the home in natural light, thanks to the addition of windows thoughtfully added throughout. To your left, a spacious dining room awaits, perfect for hosting memorable gatherings. The open-concept design seamlessly connects the upgraded chef's kitchen to the family room, creating an ideal space for entertaining. The kitchen is a culinary haven, featuring a large island, top-of-the-line JennAir and KitchenAid appliances, and a convenient pasta arm above the stove. Upgraded, high-end lighting fixtures in the breakfast nook and dining room add a touch of elegance to every meal. The family room is generously sized and boasts a striking fireplace with an upgraded tile surround that extends to the ceiling highlighted by a cedar mantel. A guest bedroom and full bath on the main level offers privacy and convenience for visitors, while all bedrooms upstairs are also en suite, ensuring comfort for everyone. Each upstairs bedroom is spacious, with walk-in closets providing ample storage. The primary suite is a true retreat, featuring a large bathroom with a dual shower head setup, a soaking tub, and dual vanities. All bedrooms have been upgraded with smart tubes in the walls to hide TV and cable chords. For convenience, access the laundry room with an added sink directly from the primary suite or the hallway. Step outside to enjoy the prime backyard, which offers a peaceful, wooded view along with an gas line to make grilling a breeze. The garage is smart car ready with a 220V electric car charging outlet. Located on a quiet cul-de-sac street, this upgraded home provides a tranquil escape from the hustle and bustle. The neighborhood is packed with amenities, including a lake, pickleball courts, and a pool, offering endless opportunities for recreation and relaxation. Don't miss the opportunity to make this exquisite home your own, and experience the perfect blend of luxury and comfort in an idyllic setting.
Association Fees / Info
Hoa: Yes
Hoa Fees Frequency: Annually
Hoa Fees: 1200
Community Features: Homeowners Assoc, Lake, Pickleball, Pool, Sidewalks, Other
Hoa Fees Frequency: Annually
Association Fee Includes: Maintenance Grounds, Swim
Bathroom Info
Main Bathroom Level: 1
Halfbaths: 1
Total Baths: 6.00
Fullbaths: 5
Room Bedroom Features: Oversized Master
Bedroom Info
Beds: 5
Building Info
Habitable Residence: No
Business Info
Equipment: None
Exterior Features
Fence: None
Patio and Porch: Covered, Front Porch, Patio
Exterior Features: Private Entrance
Road Surface Type: Paved
Pool Private: No
County: Cherokee - GA
Acres: 0.33
Pool Desc: None
Fees / Restrictions
Financial
Original Price: $998,000
Owner Financing: No
Garage / Parking
Parking Features: Attached, Garage, Garage Door Opener, Garage Faces Front, Kitchen Level, Level Driveway
Green / Env Info
Green Building Ver Type: ENERGY STAR Certified Homes
Green Energy Generation: None
Handicap
Accessibility Features: None
Interior Features
Security Ftr: Carbon Monoxide Detector(s), Smoke Detector(s)
Fireplace Features: Factory Built, Gas Log, Glass Doors, Great Room
Levels: Two
Appliances: Dishwasher, Disposal, Gas Cooktop, Gas Oven, Microwave, Range Hood, Refrigerator, Tankless Water Heater
Laundry Features: Common Area, Laundry Room, Sink, Upper Level
Interior Features: Double Vanity, Entrance Foyer, Entrance Foyer 2 Story, High Ceilings 9 ft Upper, High Ceilings 10 ft Main, High Speed Internet, Tray Ceiling(s), Walk-In Closet(s)
Flooring: Carpet, Ceramic Tile, Hardwood
Spa Features: None
Lot Info
Lot Size Source: Public Records
Lot Features: Back Yard, Front Yard, Landscaped, Private, Wooded
Misc
Property Attached: No
Home Warranty: No
Open House
Other
Other Structures: None
Property Info
Construction Materials: Brick Front, Frame, HardiPlank Type
Year Built: 2,023
Property Condition: Resale
Roof: Composition, Shingle
Property Type: Residential Detached
Style: Traditional
Rental Info
Land Lease: No
Room Info
Kitchen Features: Breakfast Room, Cabinets Other, Eat-in Kitchen, Kitchen Island, Pantry Walk-In, Stone Counters, View to Family Room
Room Master Bathroom Features: Double Vanity,Separate Tub/Shower,Soaking Tub
Room Dining Room Features: Separate Dining Room
Special Features
Green Features: Appliances, HVAC, Water Heater
Special Listing Conditions: None
Special Circumstances: None
Sqft Info
Building Area Total: 3341
Building Area Source: Builder
Tax Info
Tax Amount Annual: 1403
Tax Year: 2,023
Tax Parcel Letter: 02N09B-00000-007-000
Unit Info
Utilities / Hvac
Cool System: Ceiling Fan(s), Central Air, Zoned
Electric: 110 Volts
Heating: Central, Zoned
Utilities: Cable Available, Electricity Available, Natural Gas Available, Phone Available, Sewer Available, Water Available
Sewer: Public Sewer
Waterfront / Water
Water Body Name: None
Water Source: Public
Waterfront Features: None
Directions
Please use GPS for directions.Listing Provided courtesy of Method Real Estate Advisors
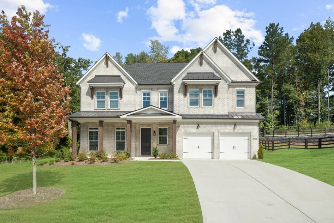
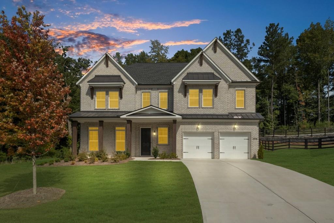
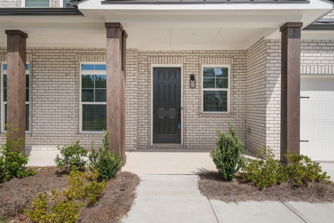
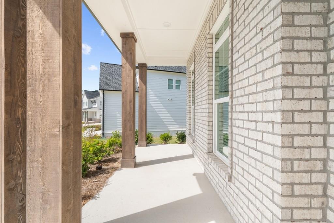
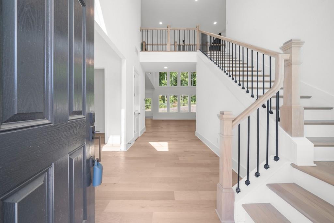
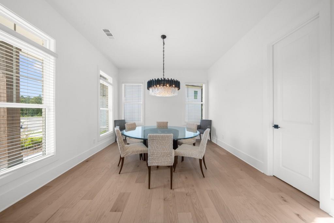
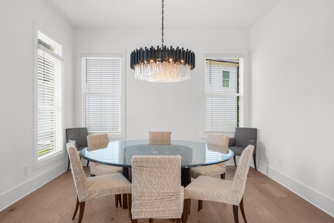
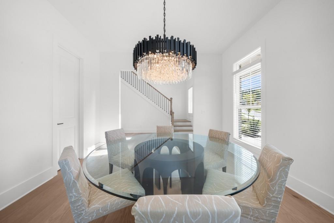
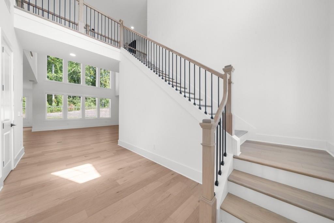
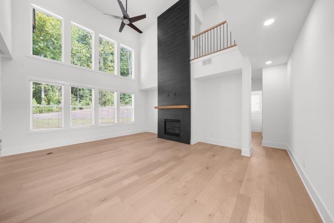
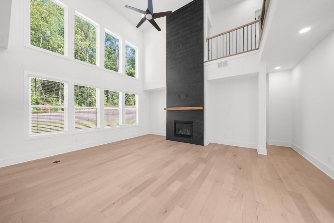
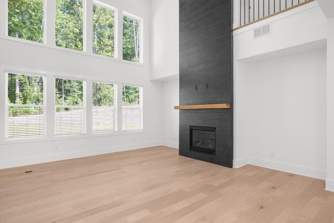
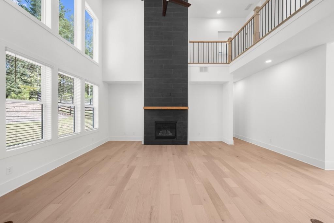
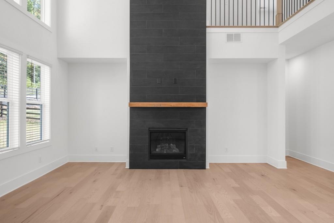
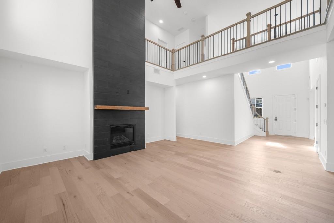
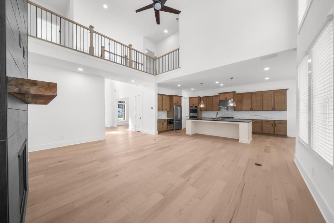
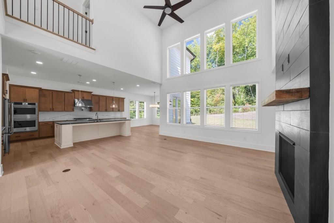
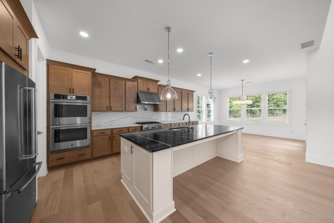
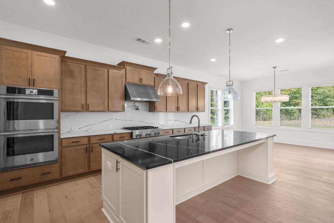
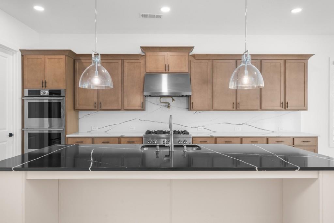
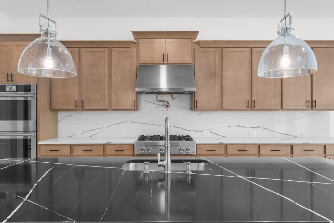
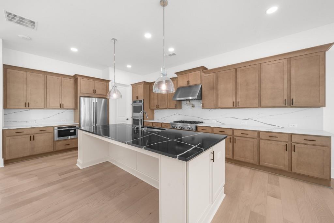
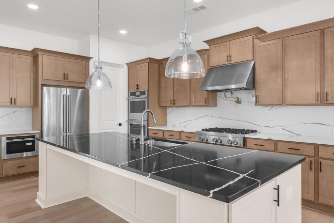
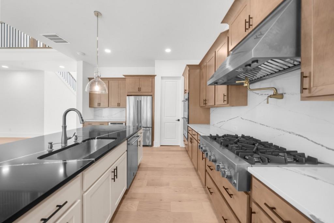
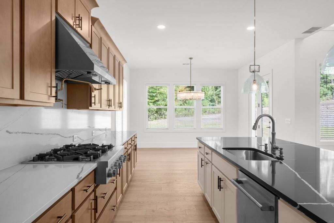
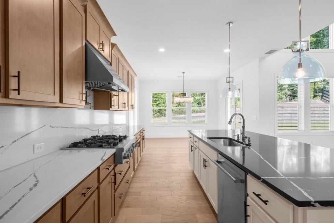
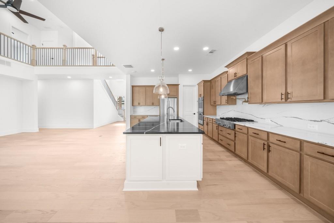
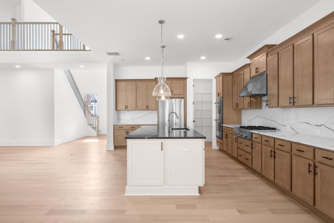
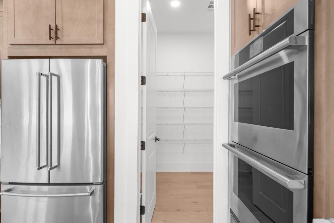
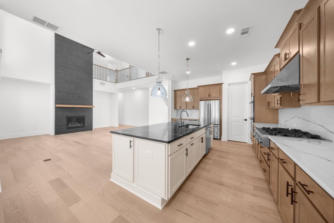
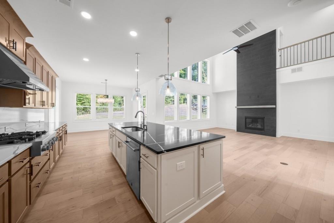
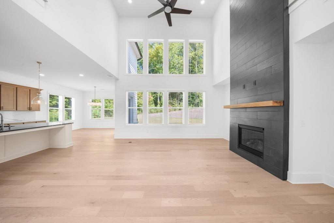
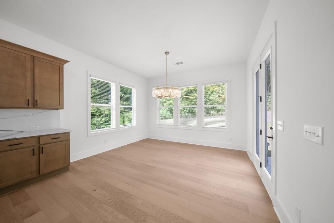
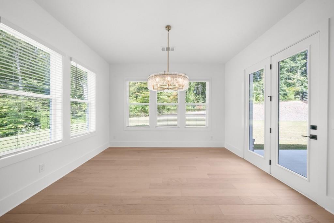
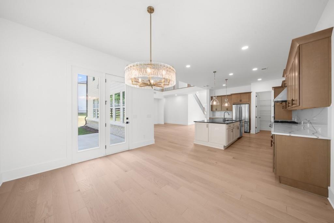
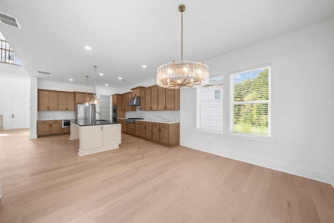
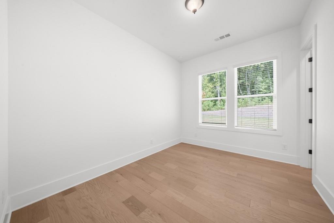
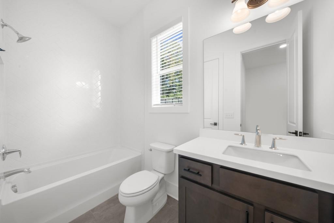
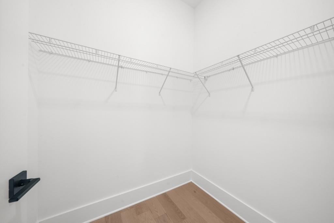
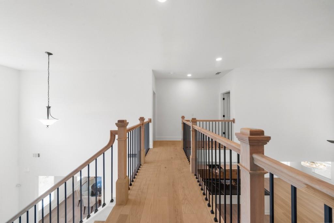
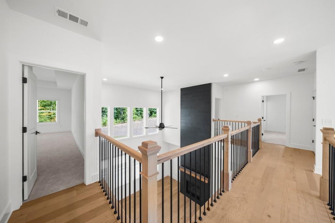
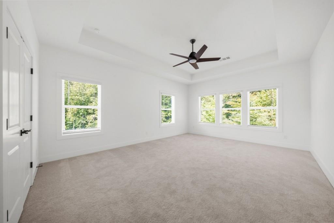
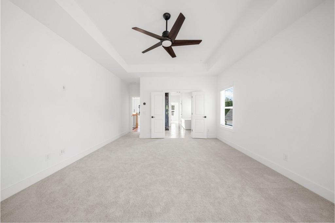
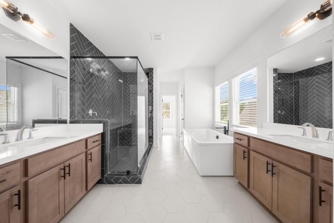
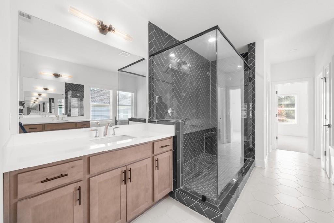
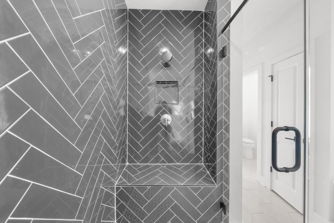
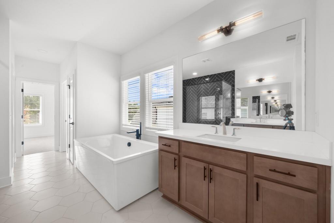
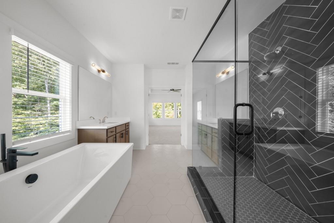
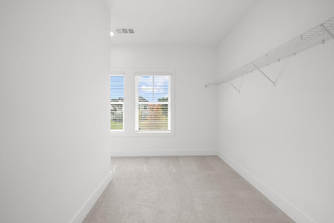
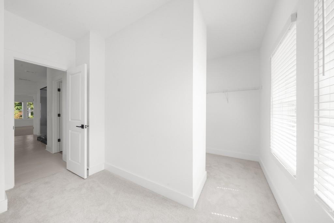
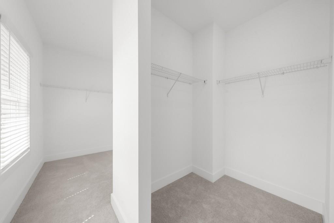
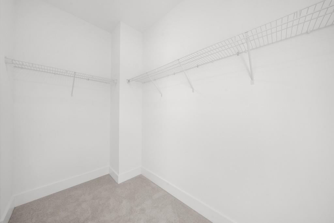
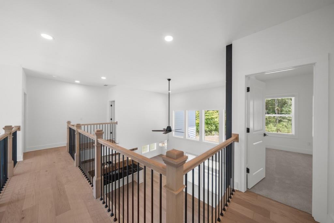
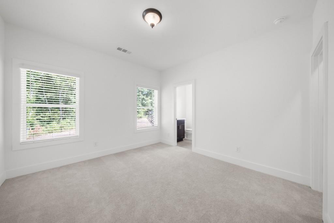
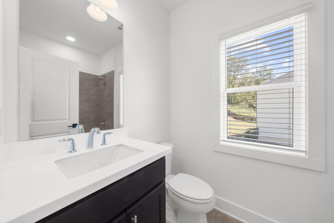
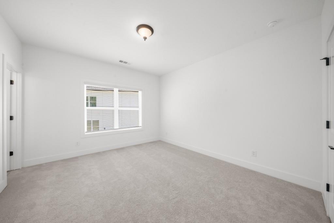
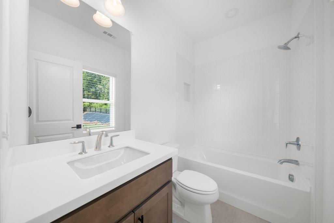
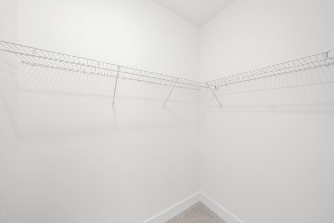
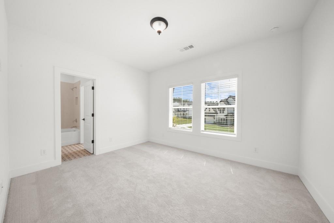
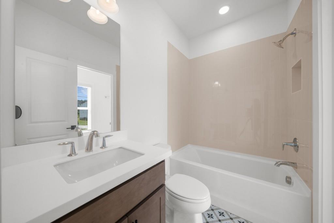
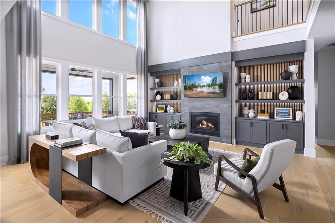
 MLS# 399332356
MLS# 399332356