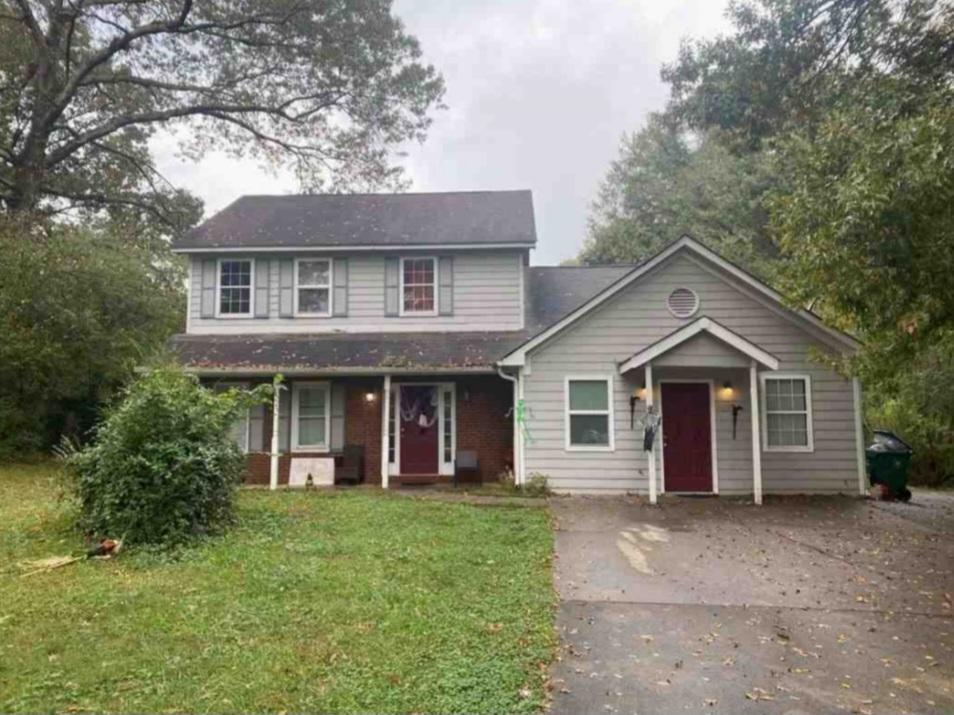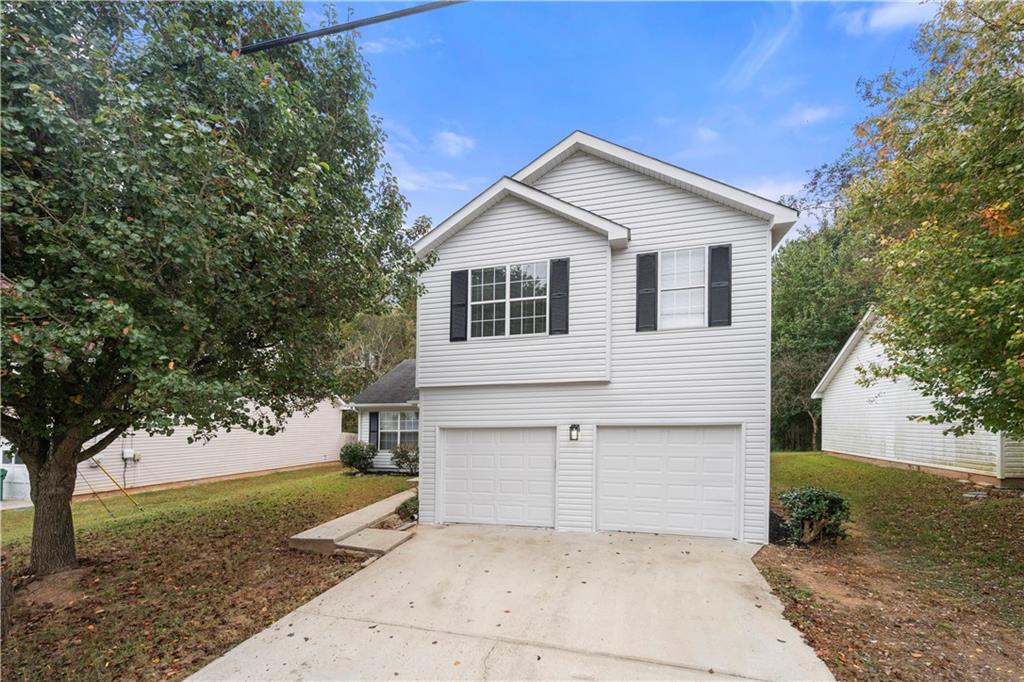Viewing Listing MLS# 403978661
Lithonia, GA 30038
- 3Beds
- 2Full Baths
- N/AHalf Baths
- N/A SqFt
- 2003Year Built
- 0.22Acres
- MLS# 403978661
- Residential
- Single Family Residence
- Active
- Approx Time on Market1 month, 29 days
- AreaN/A
- CountyDekalb - GA
- Subdivision Riverbend Overlook
Overview
Welcome to this gorgeous Lithonia neighborhood! Terrific 3 bedroom and 2 bath open living room and separate dining room area. Home with a 1 car garage. You'll enjoy preparing meals in the open kitchen with eat in area perfect for family gatherings. Entertaining is a breeze with this great floor plan complete with a cozy fireplace. Home features vinyl flooring throughout, ceiling fans, and sizable closets and carpet it bedrooms.
Association Fees / Info
Hoa: Yes
Hoa Fees Frequency: Annually
Hoa Fees: 150
Community Features: Homeowners Assoc, Sidewalks, Street Lights
Hoa Fees Frequency: Annually
Association Fee Includes: Maintenance Grounds, Reserve Fund
Bathroom Info
Main Bathroom Level: 2
Total Baths: 2.00
Fullbaths: 2
Room Bedroom Features: Master on Main
Bedroom Info
Beds: 3
Building Info
Habitable Residence: No
Business Info
Equipment: None
Exterior Features
Fence: None
Patio and Porch: Front Porch, Patio
Exterior Features: Lighting
Road Surface Type: Asphalt
Pool Private: No
County: Dekalb - GA
Acres: 0.22
Pool Desc: None
Fees / Restrictions
Financial
Original Price: $267,250
Owner Financing: No
Garage / Parking
Parking Features: Attached, Garage
Green / Env Info
Green Energy Generation: None
Handicap
Accessibility Features: Accessible Entrance
Interior Features
Security Ftr: Smoke Detector(s)
Fireplace Features: Family Room, Gas Starter
Levels: One
Appliances: Dishwasher, Gas Range, Gas Water Heater, Range Hood
Laundry Features: In Kitchen, Laundry Closet
Interior Features: High Ceilings 9 ft Main, High Speed Internet, Walk-In Closet(s)
Flooring: Carpet, Hardwood, Laminate
Spa Features: None
Lot Info
Lot Size Source: Other
Lot Features: Back Yard, Level
Lot Size: 022
Misc
Property Attached: No
Home Warranty: No
Open House
Other
Other Structures: None
Property Info
Construction Materials: Other
Year Built: 2,003
Property Condition: Resale
Roof: Composition
Property Type: Residential Detached
Style: Ranch
Rental Info
Land Lease: No
Room Info
Kitchen Features: Breakfast Bar, Cabinets White
Room Master Bathroom Features: Separate Tub/Shower
Room Dining Room Features: Separate Dining Room
Special Features
Green Features: None
Special Listing Conditions: None
Special Circumstances: None
Sqft Info
Building Area Total: 1580
Building Area Source: Other
Tax Info
Tax Amount Annual: 4944
Tax Year: 2,023
Tax Parcel Letter: 11-231-08-022
Unit Info
Utilities / Hvac
Cool System: Central Air, Gas
Electric: Other
Heating: Central
Utilities: Cable Available, Electricity Available, Natural Gas Available, Phone Available, Sewer Available, Water Available
Sewer: Public Sewer
Waterfront / Water
Water Body Name: None
Water Source: Public
Waterfront Features: None
Directions
I-20 East to Exit 74 (Woodrow Drive and Klondike Road), Right onto Woodrow Drive, Right onto Klondike Road, Right onto Ariaal Drive, Right onto Buchili Lane, Left onto Gina Agha CirlceListing Provided courtesy of Re/max Town And Country
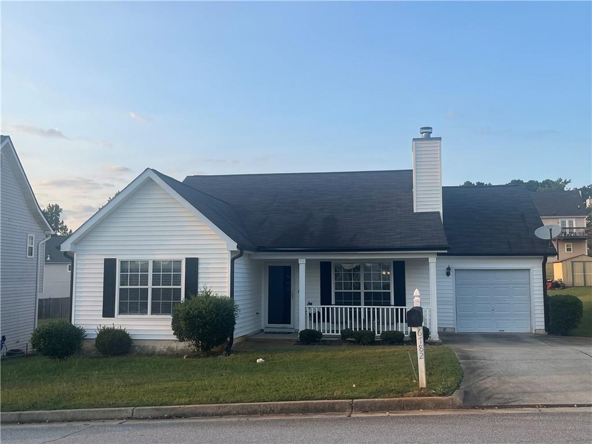
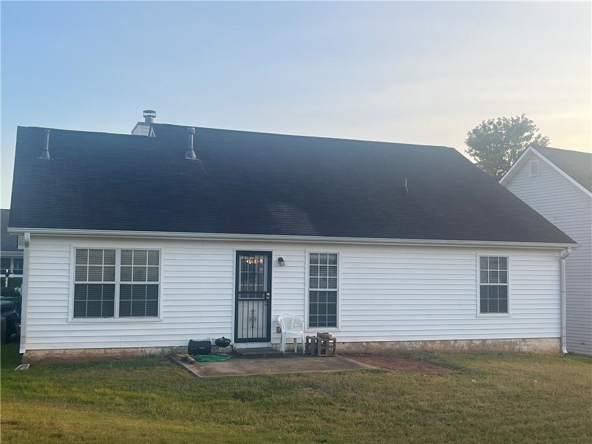
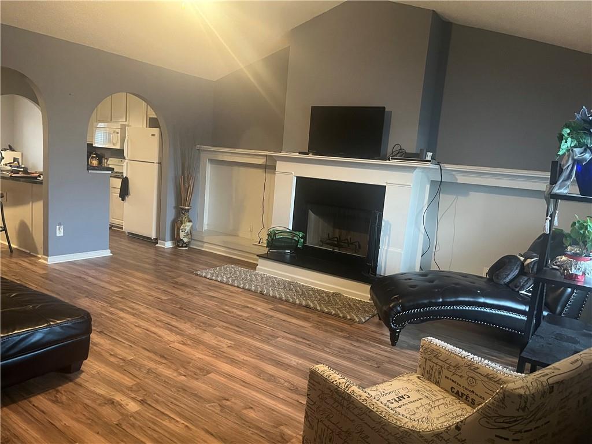
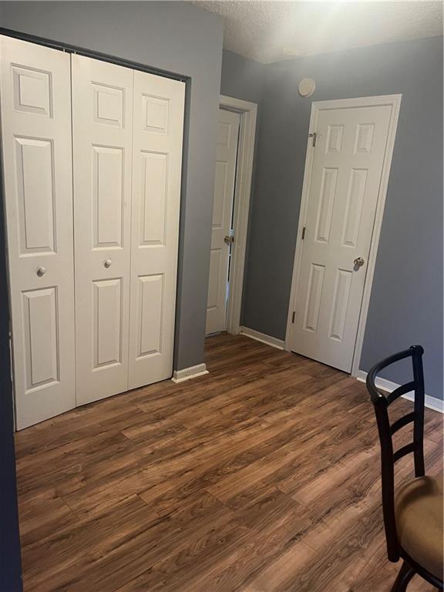
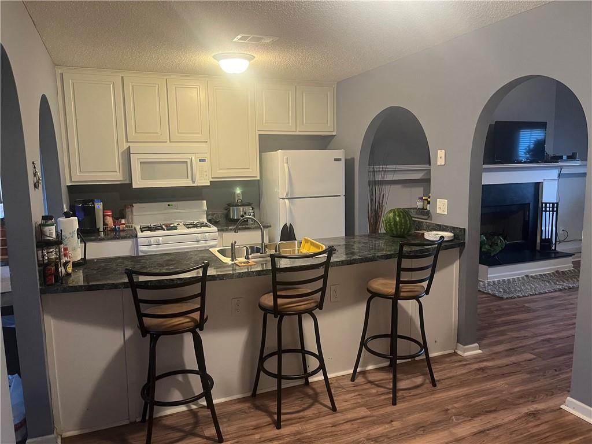
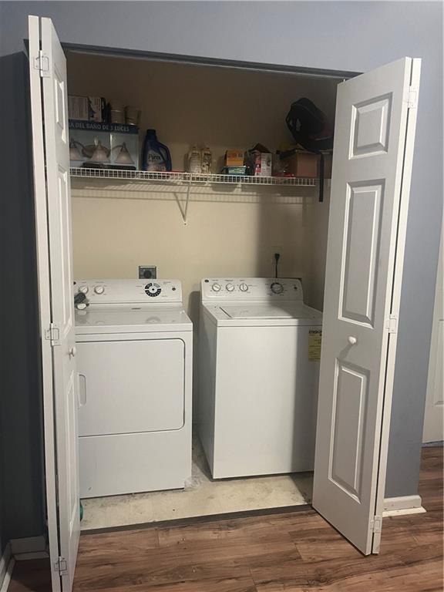
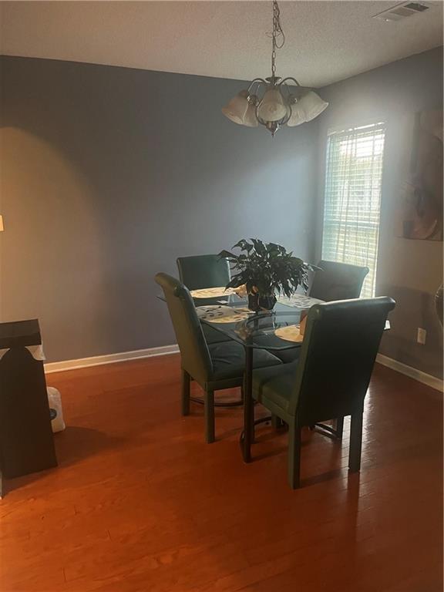
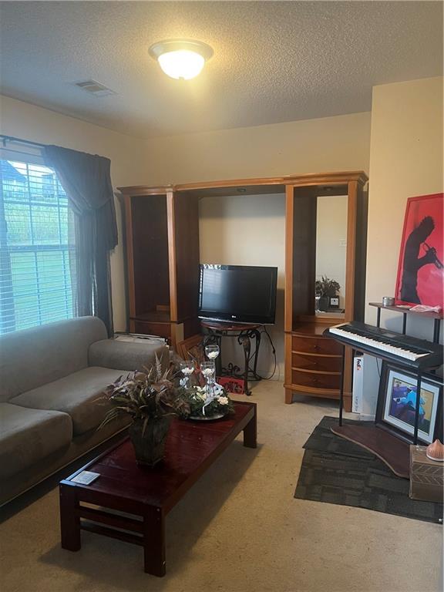
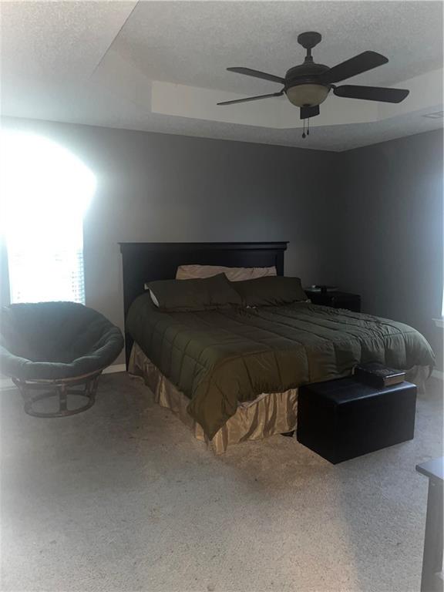
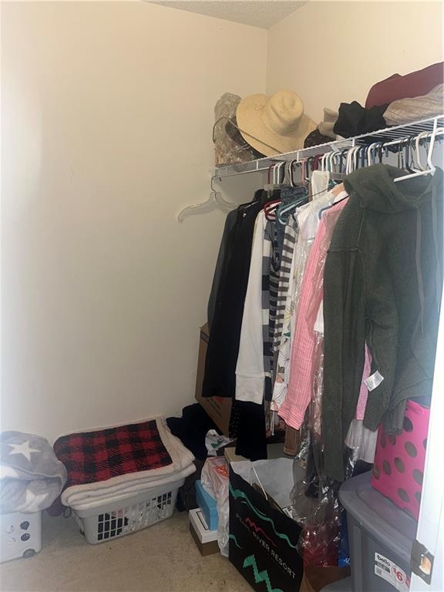
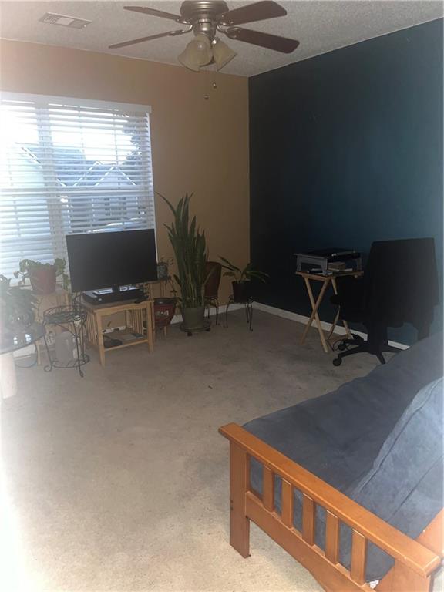
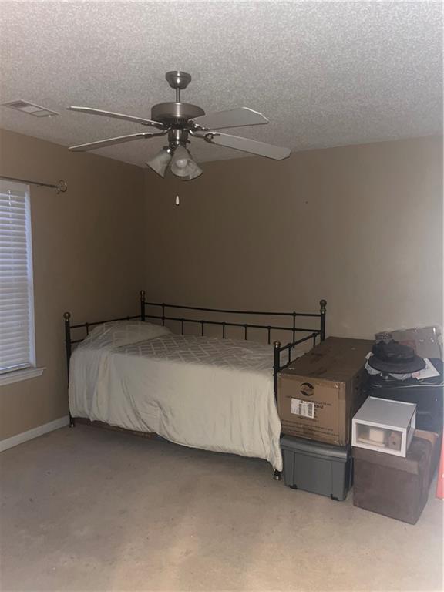
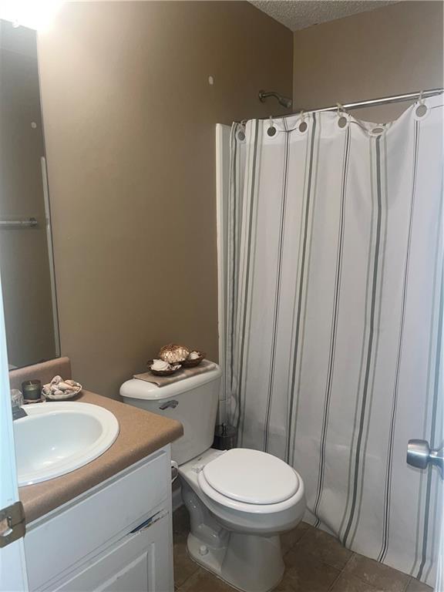
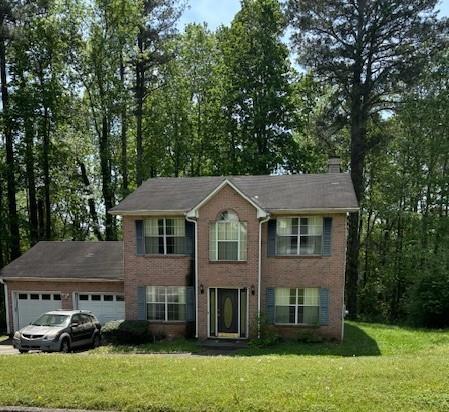
 MLS# 7366902
MLS# 7366902 