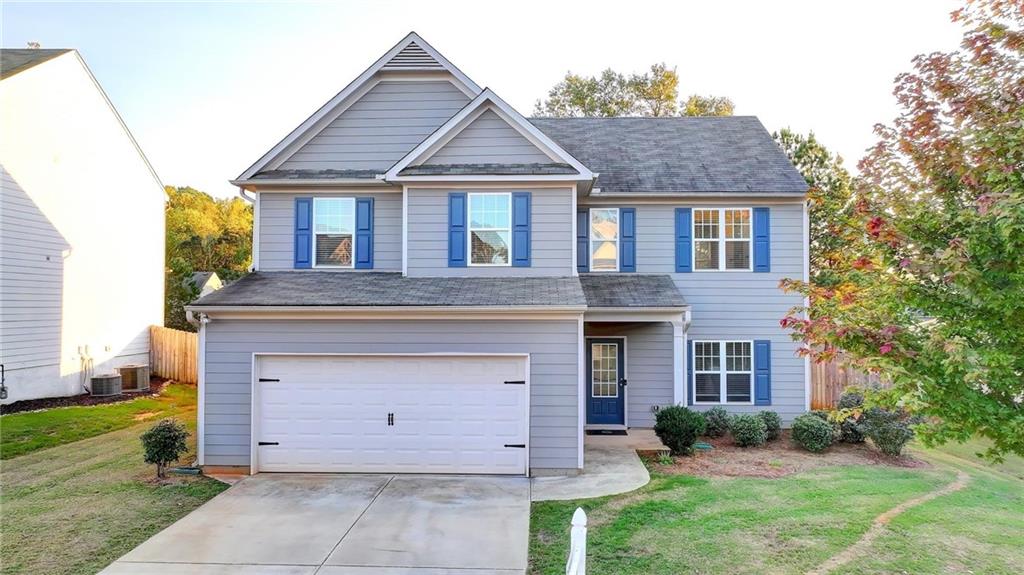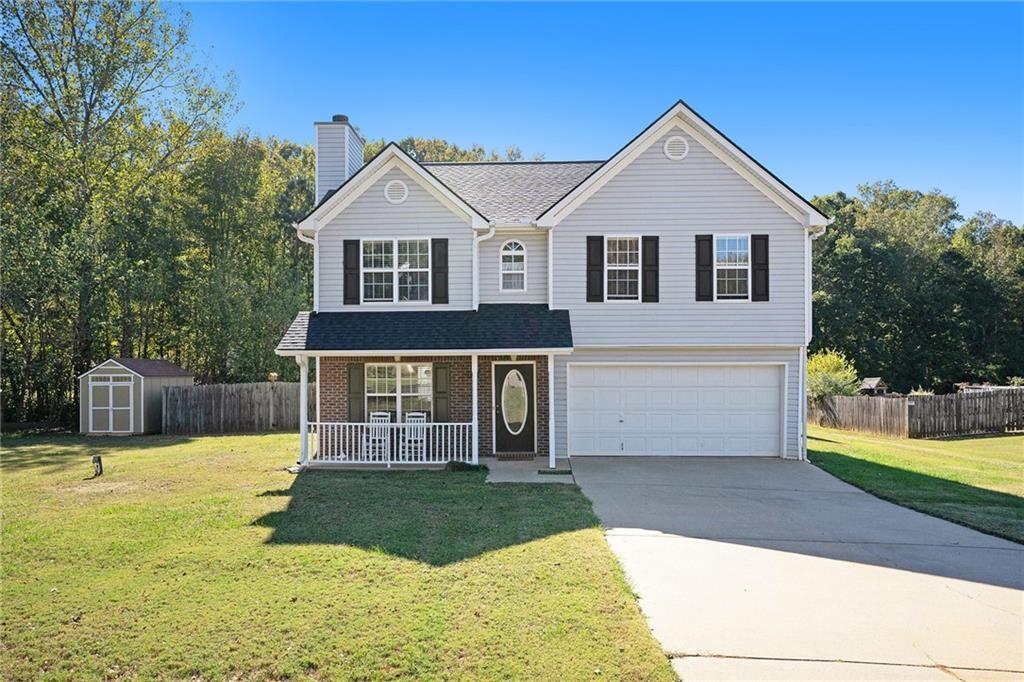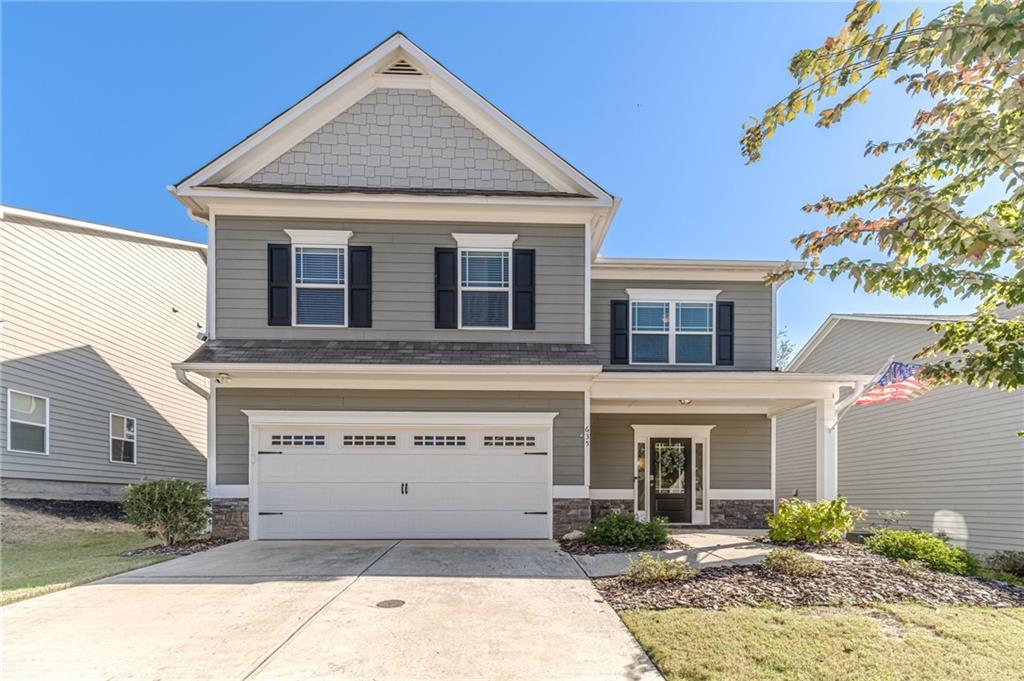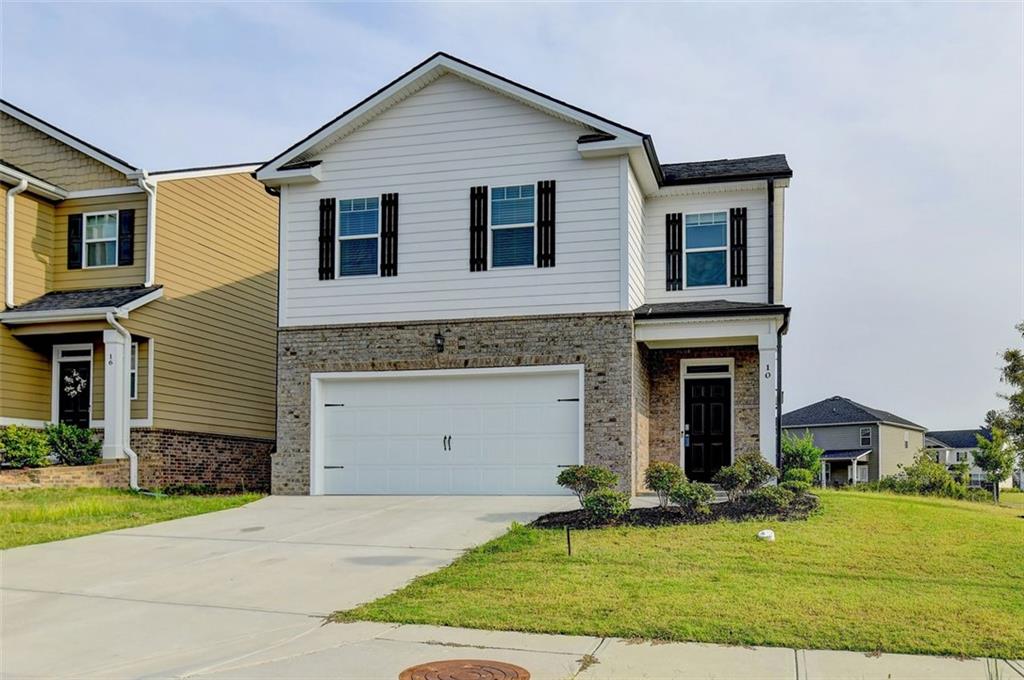Viewing Listing MLS# 403962916
Hoschton, GA 30548
- 3Beds
- 2Full Baths
- 1Half Baths
- N/A SqFt
- 2020Year Built
- 0.14Acres
- MLS# 403962916
- Residential
- Single Family Residence
- Active
- Approx Time on Market1 month, 28 days
- AreaN/A
- CountyJackson - GA
- Subdivision Twin Lakes
Overview
Dreaming of a Resort-Style Retreat? Heres Your Perfect Opportunity!Discover the harmony of luxury and tranquility in this pristine, like-new home nestled in the exclusive, master-planned Twin Lakes community. This gem has just seen a price reduction, and with up to $5K in Closing Costs Available, it's an incredible value in one of the areas most desirable neighborhoods.Located at the end of a peaceful cul-de-sac, this home boasts one of the best floor plans in Twin Lakes, offering a spacious private backyard with views of lush trees. Upstairs, youll find the Owner's Suite along with two additional bedrooms, providing comfort and privacy for everyone. The open-concept layout on the first floor is enhanced by granite countertops, stainless steel appliances, and rich hardwood flooring, making it an ideal space for entertaining and daily living.But the allure of this home doesnt stop there. Step out onto the covered back patio, where you can savor morning coffee, grill with friends, or unwind with a glass of wine as you enjoy your surroundings. The home comes fully equipped with thoughtful extras, including a lawn irrigation system, window blinds, ceiling fans, a garage door opener, architectural shingles, and brick water tables on all four sides. Plus, its a Smart Homemaking convenience and control part of your everyday life.Living in Twin Lakes is a lifestyle upgrade. Enjoy the resort-style amenities, from the sparkling pool and modern clubhouse to the fitness center, playground, dog park, and lakeside pavilion with Adirondack chairs and swings. Youll love the serenity of lakeside trails, perfect for sunset strolls or morning runs.Conveniently located just 2.2 miles from I-85, with easy access to Downtown Hoschton/Braselton's shops, dining, and local brewery, and only minutes from the renowned Chateau Elan Winery and Golf Club. Plus, the recently opened Publix at the community entrance brings added convenience just steps from home.Dont miss your chance to own this slice of paradise in Twin Lakes! Schedule a tour today and experience this stunning home for yourself.
Association Fees / Info
Hoa: Yes
Hoa Fees Frequency: Annually
Hoa Fees: 840
Community Features: Clubhouse, Dog Park, Fitness Center, Homeowners Assoc, Lake, Near Shopping, Near Trails/Greenway, Pool, Sidewalks, Street Lights
Bathroom Info
Halfbaths: 1
Total Baths: 3.00
Fullbaths: 2
Room Bedroom Features: Other
Bedroom Info
Beds: 3
Building Info
Habitable Residence: No
Business Info
Equipment: None
Exterior Features
Fence: None
Patio and Porch: Covered, Front Porch, Rear Porch, Screened
Exterior Features: None
Road Surface Type: Asphalt
Pool Private: No
County: Jackson - GA
Acres: 0.14
Pool Desc: None
Fees / Restrictions
Financial
Original Price: $380,000
Owner Financing: No
Garage / Parking
Parking Features: Attached, Garage, Garage Door Opener, Garage Faces Front, Level Driveway
Green / Env Info
Green Energy Generation: None
Handicap
Accessibility Features: None
Interior Features
Security Ftr: Carbon Monoxide Detector(s), Smoke Detector(s)
Fireplace Features: Electric
Levels: Two
Appliances: Dishwasher, Disposal, Electric Range, Electric Water Heater, ENERGY STAR Qualified Appliances, Microwave
Laundry Features: Laundry Room, Upper Level
Interior Features: Double Vanity, Entrance Foyer, High Ceilings 9 ft Main, Smart Home
Flooring: Carpet, Hardwood
Spa Features: None
Lot Info
Lot Size Source: Public Records
Lot Features: Back Yard, Front Yard, Landscaped, Level
Lot Size: x
Misc
Property Attached: No
Home Warranty: Yes
Open House
Other
Other Structures: None
Property Info
Construction Materials: Cement Siding, Wood Siding
Year Built: 2,020
Property Condition: Resale
Roof: Shingle
Property Type: Residential Detached
Style: Craftsman, Traditional
Rental Info
Land Lease: No
Room Info
Kitchen Features: Breakfast Bar, Eat-in Kitchen, Kitchen Island, Pantry Walk-In, Stone Counters, View to Family Room
Room Master Bathroom Features: Double Vanity,Shower Only,Other
Room Dining Room Features: Open Concept,Separate Dining Room
Special Features
Green Features: None
Special Listing Conditions: None
Special Circumstances: None
Sqft Info
Building Area Total: 1827
Building Area Source: Public Records
Tax Info
Tax Amount Annual: 3914
Tax Year: 2,023
Tax Parcel Letter: 121B-2041
Unit Info
Utilities / Hvac
Cool System: Ceiling Fan(s), Central Air, Zoned
Electric: 110 Volts
Heating: Central, Zoned
Utilities: Cable Available, Electricity Available, Phone Available, Sewer Available, Underground Utilities, Water Available
Sewer: Public Sewer
Waterfront / Water
Water Body Name: None
Water Source: Public
Waterfront Features: None
Directions
Please use GPS.Listing Provided courtesy of Epique Realty
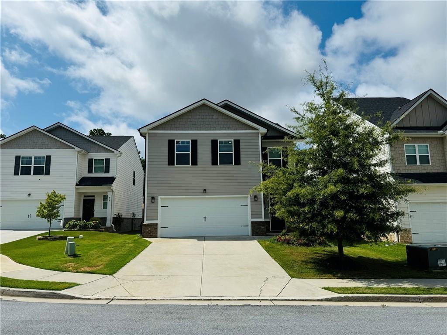
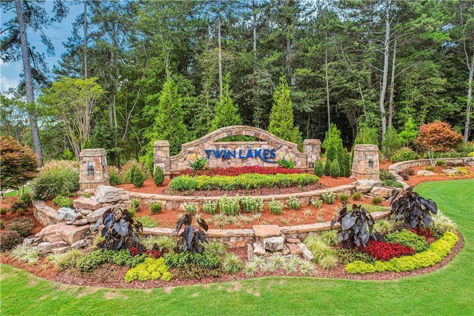
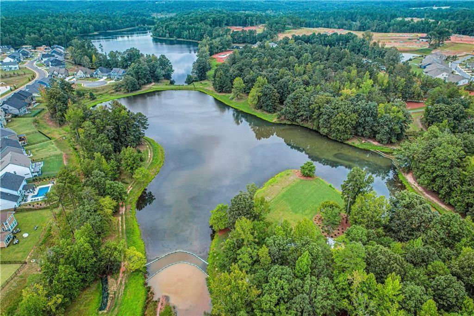
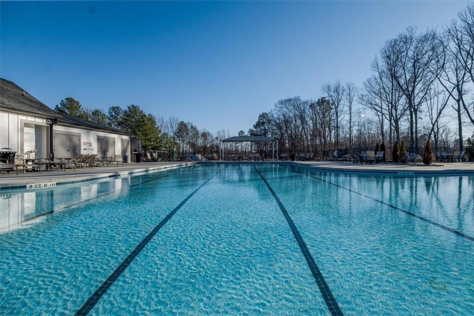
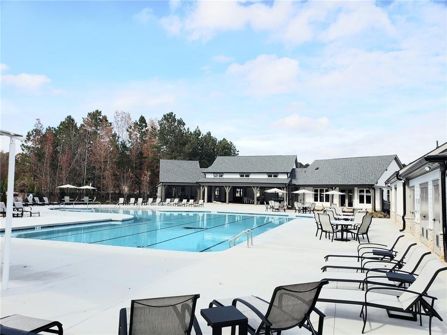
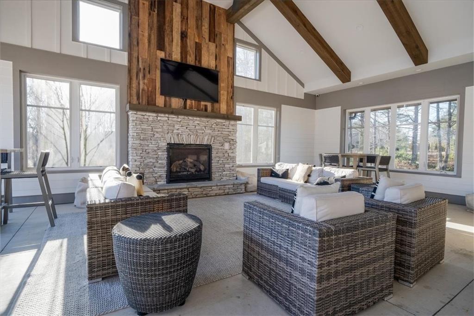
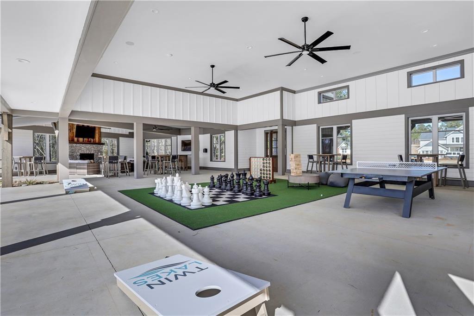
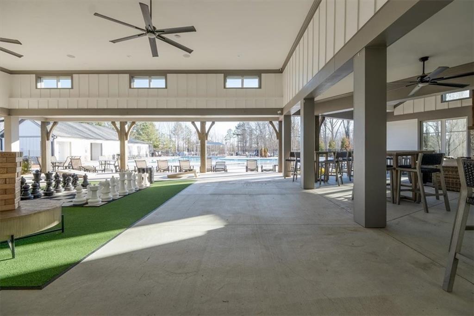
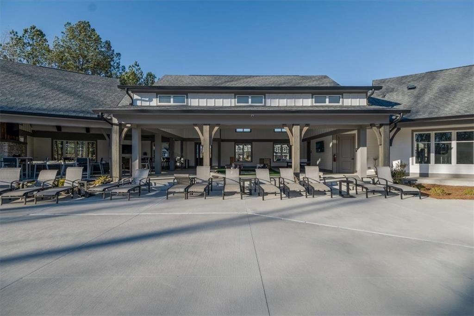
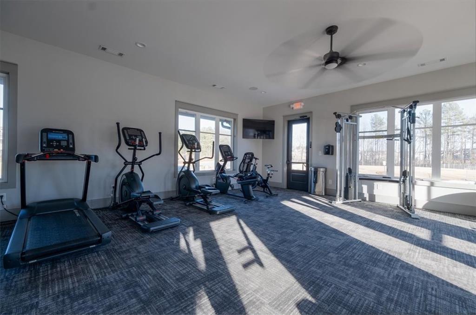
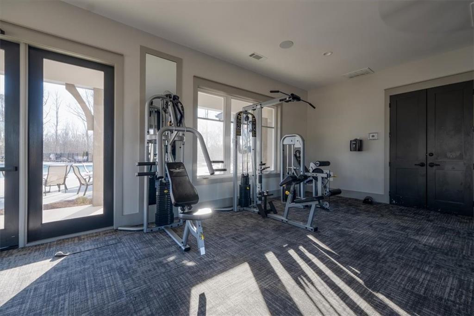
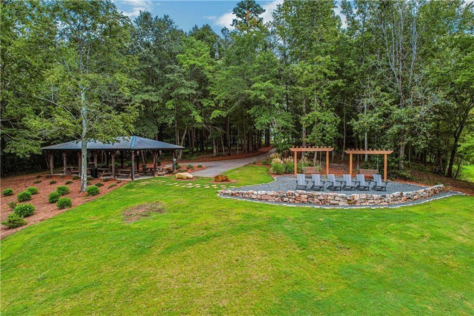
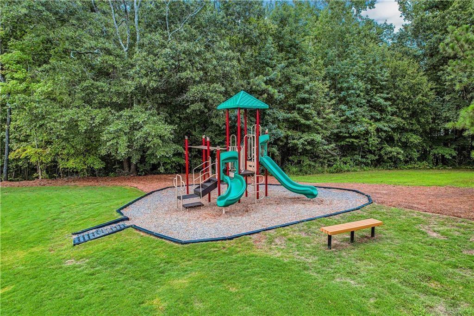
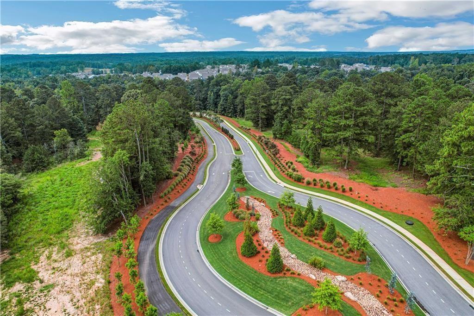
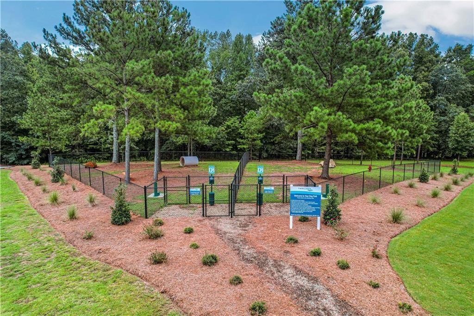
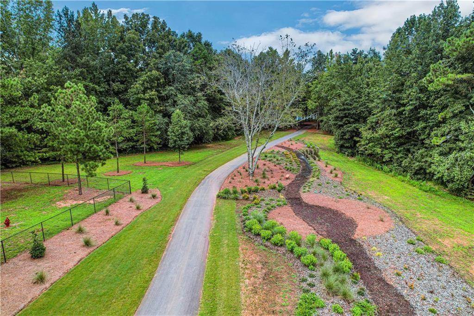
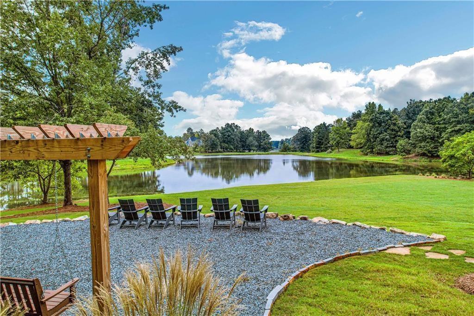
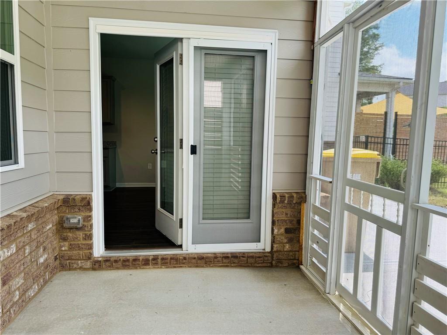
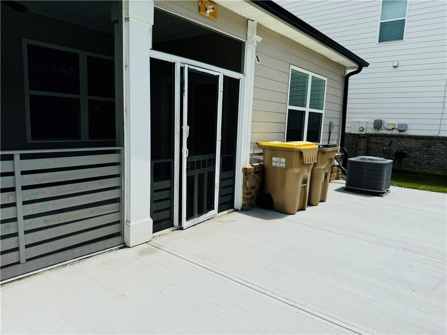
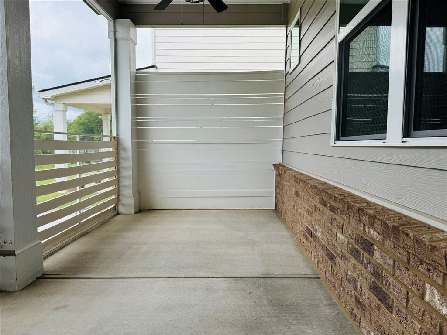
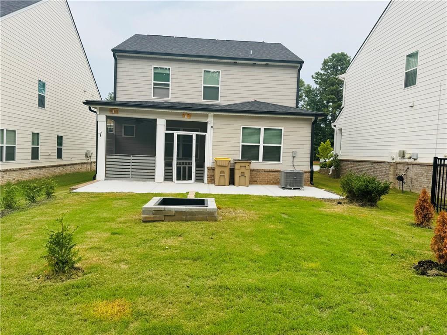
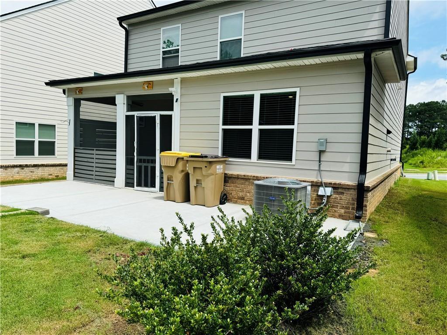
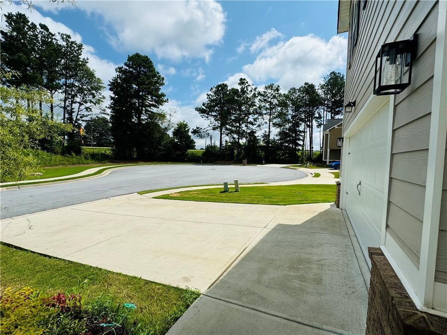
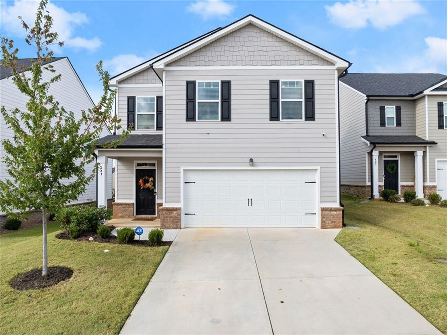
 MLS# 410488948
MLS# 410488948 