Viewing Listing MLS# 403930119
Social Circle, GA 30025
- 4Beds
- 3Full Baths
- N/AHalf Baths
- N/A SqFt
- 2021Year Built
- 0.48Acres
- MLS# 403930119
- Residential
- Single Family Residence
- Active
- Approx Time on Market2 months, 1 day
- AreaN/A
- CountyWalton - GA
- Subdivision Dove Landing
Overview
Finally, A Better Than New 4 Bedroom 3 Bathroom 2021 Built Home On A Cul-De-Sac Lot With A Full Bedroom & Bathroom On The Main Level! As Soon As You Enter The Front Door, You Will Notice The Bright & Open Concept Floor Plan With The Living Room Open To The Eat-In-Kitchen With Stainless Steel Appliances, Granite Countertops & Modern White Shaker Style Cabinets Which You Will Also Find In All Three Bathrooms. The Kitchen Has A Door To The Backyard & Patio - Great For Entertaining Guests & Outdoor Cooking. Around The Corner, An Easily Accessible Main Level Bedroom & A Full Hall Bathroom With Tub, Shower, Granite Vanity - Perfect For Guests Or Even A Roommate To Offset Expenses. This Property Also Features A Two-Car Automatic Garage & Oversized Driveway For Plenty Of Parking & Storage. Upstairs, A Bright & Open Loft Is Currently Being Used As An Office. The Upper Level Also Features An Oversized Walk-In-Laundry Room With A Window, The Master Suite With Ensuite Bathroom Featuring A Double Granite Vanity, Walk-In-Closet + Tub & Shower. Across The Loft, There Are Two More Bright & Spacious Bedrooms & A Full Hall Bathroom.
Association Fees / Info
Hoa: Yes
Hoa Fees Frequency: Annually
Hoa Fees: 187
Community Features: Near Schools, Near Shopping, Near Trails/Greenway
Association Fee Includes: Reserve Fund
Bathroom Info
Main Bathroom Level: 1
Total Baths: 3.00
Fullbaths: 3
Room Bedroom Features: Roommate Floor Plan, Split Bedroom Plan, In-Law Floorplan
Bedroom Info
Beds: 4
Building Info
Habitable Residence: No
Business Info
Equipment: None
Exterior Features
Fence: None
Patio and Porch: Patio, Front Porch, Covered
Exterior Features: Private Yard, Rain Gutters, Permeable Paving
Road Surface Type: Asphalt, Paved
Pool Private: No
County: Walton - GA
Acres: 0.48
Pool Desc: None
Fees / Restrictions
Financial
Original Price: $310,000
Owner Financing: No
Garage / Parking
Parking Features: Garage, Kitchen Level, Garage Door Opener, Attached
Green / Env Info
Green Building Ver Type: ENERGY STAR Certified Homes
Green Energy Generation: None
Handicap
Accessibility Features: Accessible Kitchen, Common Area
Interior Features
Security Ftr: Carbon Monoxide Detector(s)
Fireplace Features: None
Levels: Two
Appliances: Electric Cooktop, Electric Range, Refrigerator, Microwave, Self Cleaning Oven
Laundry Features: Laundry Room, Upper Level
Interior Features: Double Vanity, High Speed Internet, Entrance Foyer, Low Flow Plumbing Fixtures, Recessed Lighting, Walk-In Closet(s)
Flooring: Carpet, Vinyl
Spa Features: None
Lot Info
Lot Size Source: Public Records
Lot Features: Cul-De-Sac, Private, Front Yard, Back Yard
Lot Size: 141x171x122x21x21x138x141
Misc
Property Attached: No
Home Warranty: No
Open House
Other
Other Structures: None
Property Info
Construction Materials: Vinyl Siding
Year Built: 2,021
Property Condition: Resale
Roof: Composition, Shingle
Property Type: Residential Detached
Style: Traditional
Rental Info
Land Lease: No
Room Info
Kitchen Features: Breakfast Bar, Cabinets White, Stone Counters, Kitchen Island, Eat-in Kitchen, Pantry Walk-In, Pantry, View to Family Room
Room Master Bathroom Features: Double Vanity,Soaking Tub,Separate Tub/Shower
Room Dining Room Features: Open Concept
Special Features
Green Features: Appliances
Special Listing Conditions: None
Special Circumstances: None
Sqft Info
Building Area Total: 2428
Building Area Source: Public Records
Tax Info
Tax Amount Annual: 864
Tax Year: 2,023
Tax Parcel Letter: NS16A00000153000
Unit Info
Utilities / Hvac
Cool System: Central Air, Ceiling Fan(s), Electric
Electric: 110 Volts
Heating: Central, Zoned
Utilities: Cable Available, Electricity Available, Phone Available, Sewer Available, Water Available
Sewer: Public Sewer
Waterfront / Water
Water Body Name: None
Water Source: Public
Waterfront Features: None
Directions
Right on E Hightower, right on Vine Cir, right on Dove Way, left on Dove Place, right on Dove Tree Lane. 701 Dove Tree Lane is straight ahead.Listing Provided courtesy of Katie Arlt & Associates Real Estate
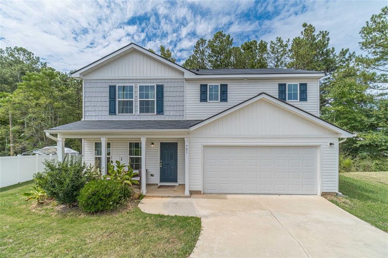
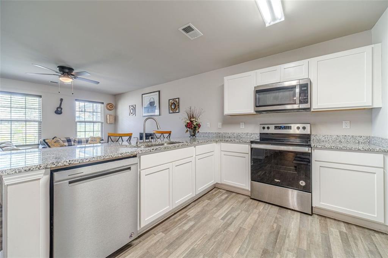
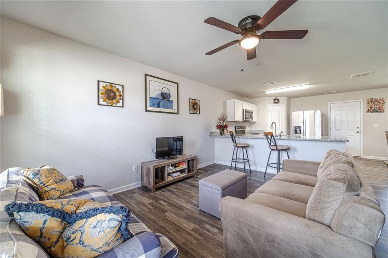
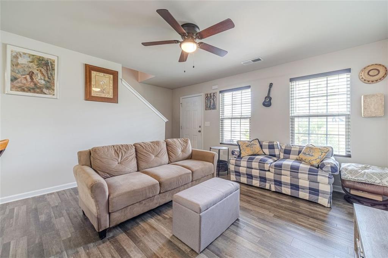
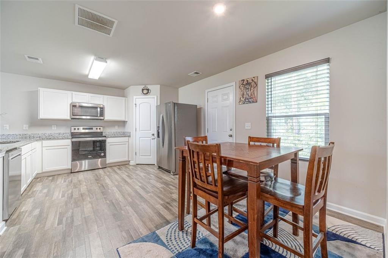
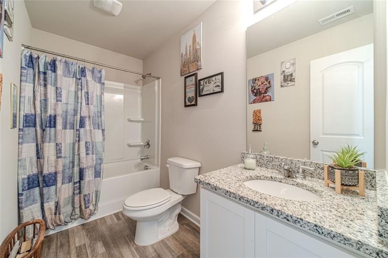
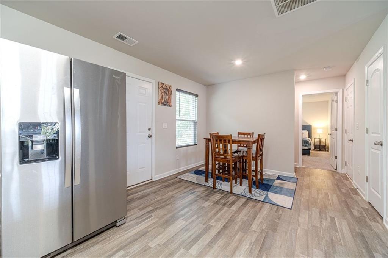
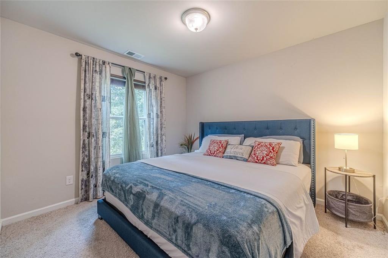
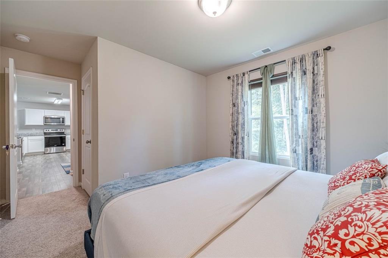
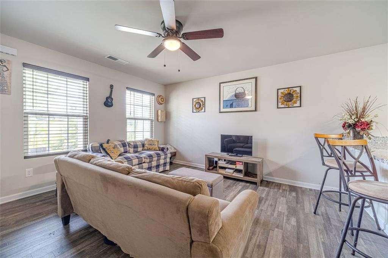
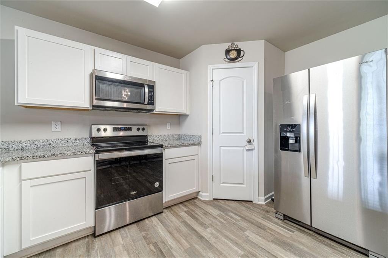
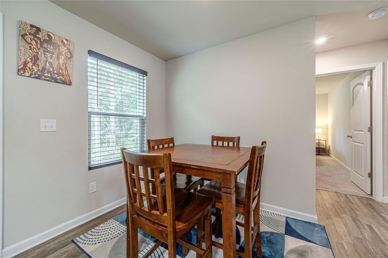
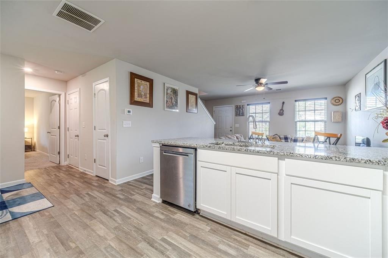
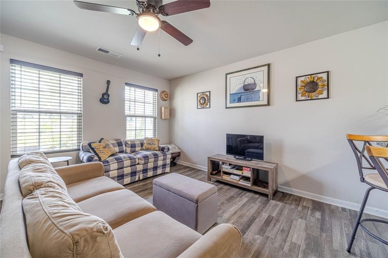
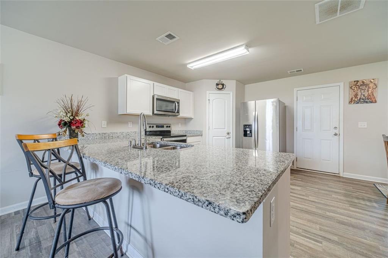
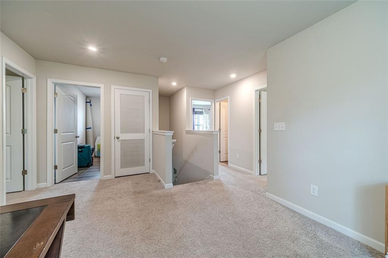
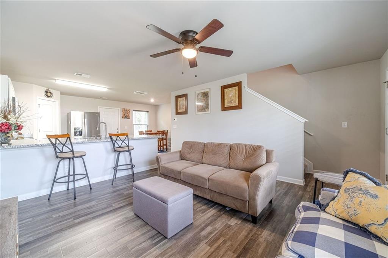
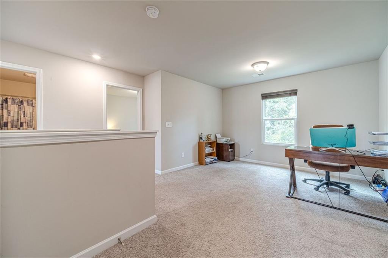
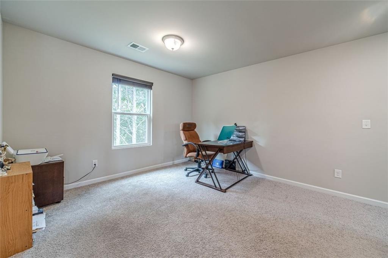
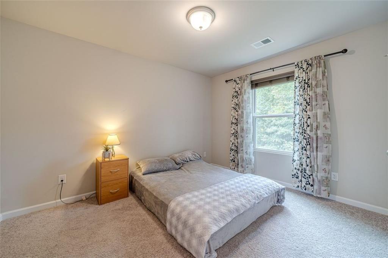
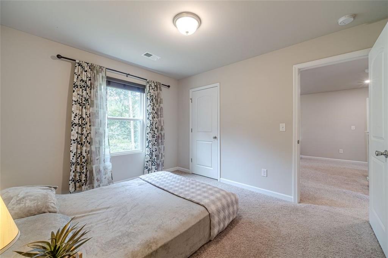
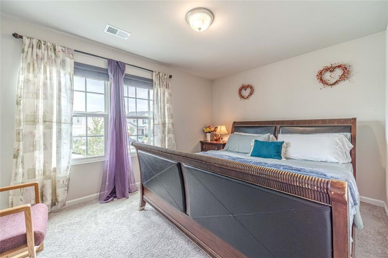
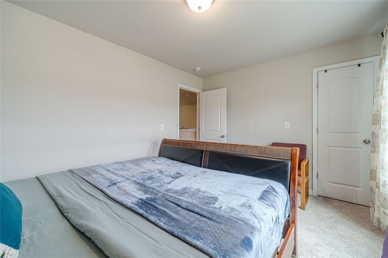
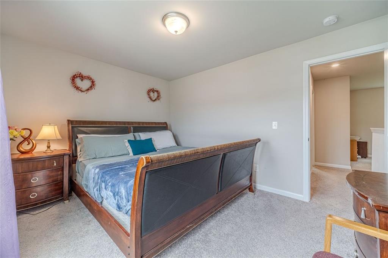
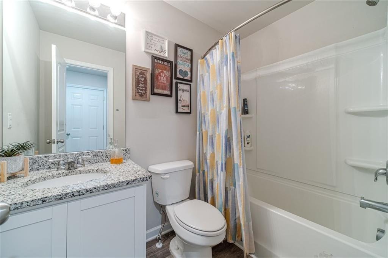
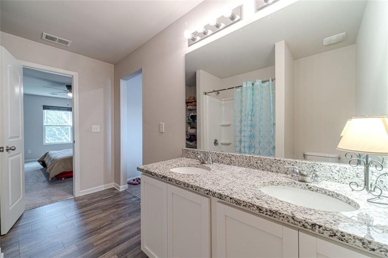
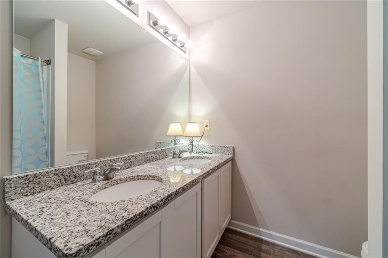
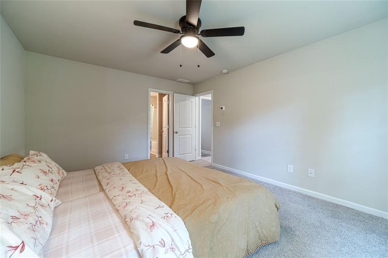
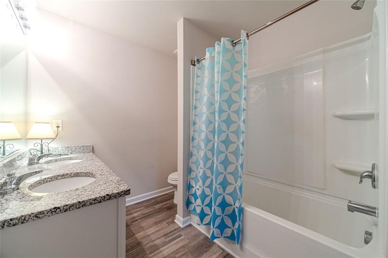
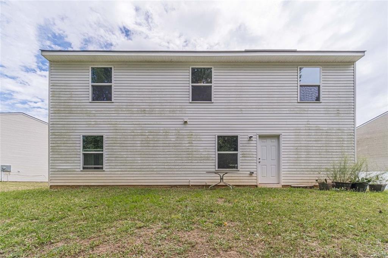
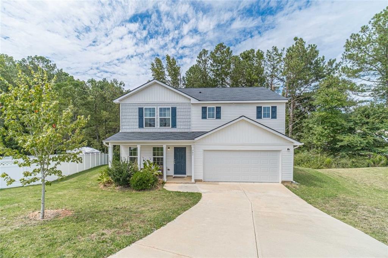
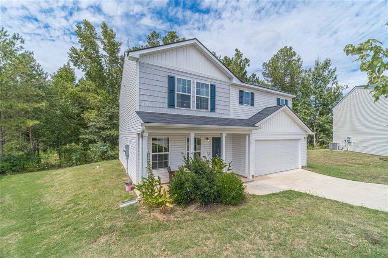
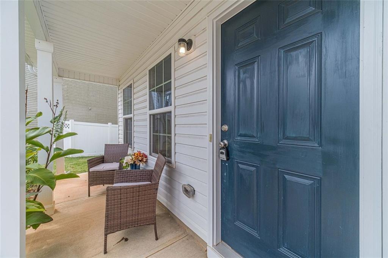
 Listings identified with the FMLS IDX logo come from
FMLS and are held by brokerage firms other than the owner of this website. The
listing brokerage is identified in any listing details. Information is deemed reliable
but is not guaranteed. If you believe any FMLS listing contains material that
infringes your copyrighted work please
Listings identified with the FMLS IDX logo come from
FMLS and are held by brokerage firms other than the owner of this website. The
listing brokerage is identified in any listing details. Information is deemed reliable
but is not guaranteed. If you believe any FMLS listing contains material that
infringes your copyrighted work please