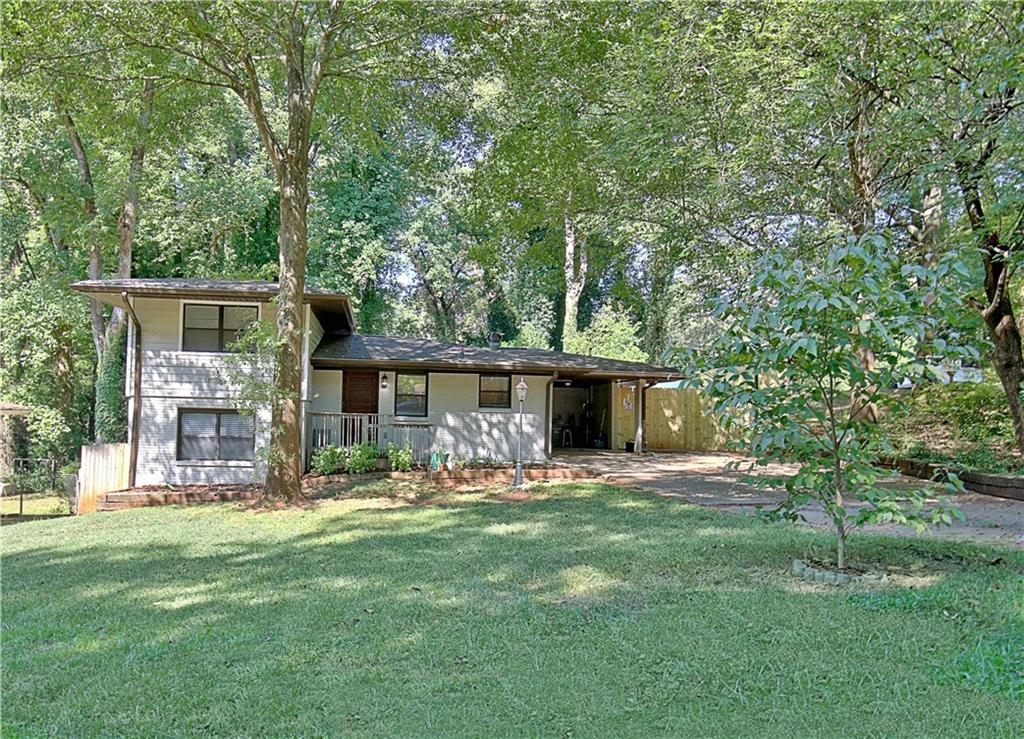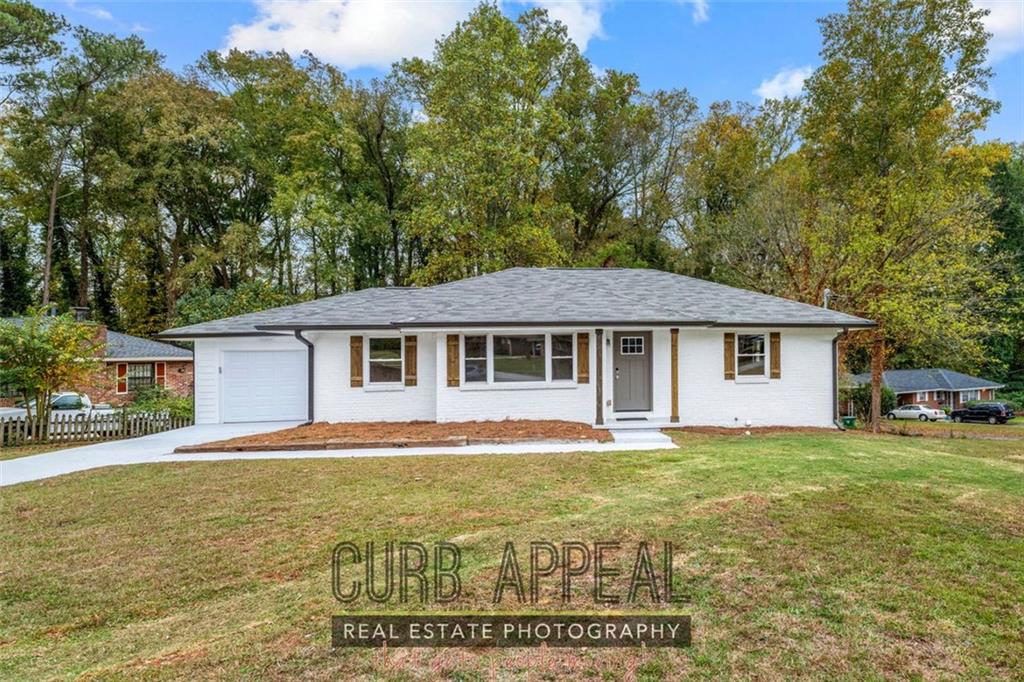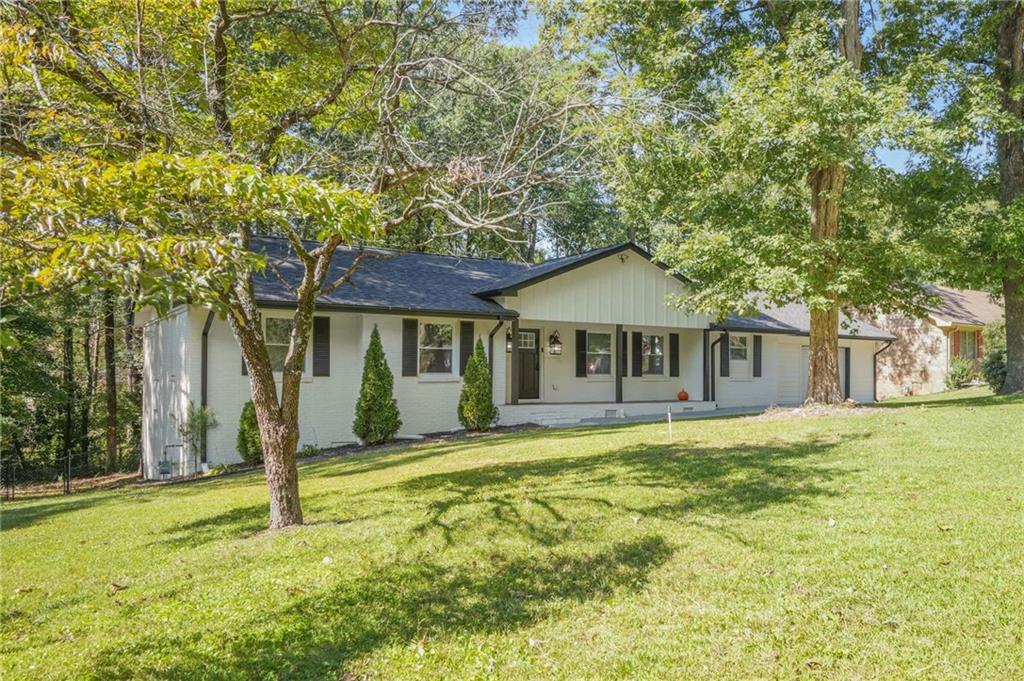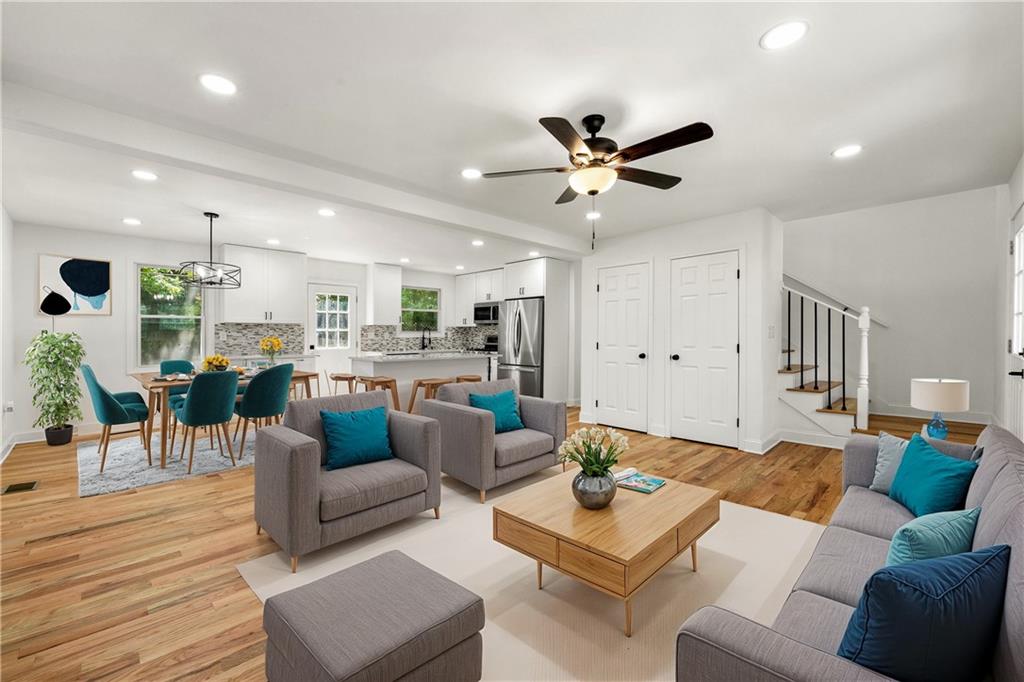Viewing Listing MLS# 403919637
Decatur, GA 30032
- 3Beds
- 3Full Baths
- 1Half Baths
- N/A SqFt
- 2023Year Built
- 0.09Acres
- MLS# 403919637
- Residential
- Single Family Residence
- Active
- Approx Time on Market1 month, 10 days
- AreaN/A
- CountyDekalb - GA
- Subdivision White Oak Hills
Overview
Custom designed new construction by Domain Custom Homes and Hagan Architects in the White Oak Hills neighborhood. This 3 bedroom/3.5 bath home features hardwood floors throughout with all tiled baths and a covered front porch. The main floor has an open concept floor plan with living and dining areas, stainless steel appliances, granite countertops, breakfast bar and tile backsplash. A main level bedroom and tiled bath complete the main floor. The upper level has a primary suite with ensuite bath including frameless glass shower and double vanity. An additional bedroom with ensuite bath and laundry complete the upper level. The terrace level has a large den, bath and one-car garage with an additional parking space between the home and the rear garden area.
Association Fees / Info
Hoa: Yes
Hoa Fees Frequency: Annually
Hoa Fees: 300
Community Features: Park, Street Lights
Bathroom Info
Main Bathroom Level: 1
Halfbaths: 1
Total Baths: 4.00
Fullbaths: 3
Room Bedroom Features: Other
Bedroom Info
Beds: 3
Building Info
Habitable Residence: No
Business Info
Equipment: None
Exterior Features
Fence: None
Patio and Porch: Covered, Front Porch
Exterior Features: Rain Gutters
Road Surface Type: Paved
Pool Private: No
County: Dekalb - GA
Acres: 0.09
Pool Desc: None
Fees / Restrictions
Financial
Original Price: $459,900
Owner Financing: No
Garage / Parking
Parking Features: Driveway, Garage
Green / Env Info
Green Energy Generation: None
Handicap
Accessibility Features: None
Interior Features
Security Ftr: Smoke Detector(s)
Fireplace Features: None
Levels: Three Or More
Appliances: Dishwasher, Electric Water Heater, Gas Range, Microwave, Refrigerator
Laundry Features: In Hall, Laundry Closet, Upper Level
Interior Features: Double Vanity, High Ceilings 9 ft Upper, High Ceilings 10 ft Main, High Speed Internet, Walk-In Closet(s)
Flooring: Ceramic Tile, Hardwood
Spa Features: None
Lot Info
Lot Size Source: Public Records
Lot Features: Back Yard, Front Yard, Level
Lot Size: 26x142x26x143
Misc
Property Attached: No
Home Warranty: Yes
Open House
Other
Other Structures: None
Property Info
Construction Materials: HardiPlank Type
Year Built: 2,023
Property Condition: New Construction
Roof: Composition
Property Type: Residential Detached
Style: Traditional
Rental Info
Land Lease: No
Room Info
Kitchen Features: Breakfast Bar, Cabinets White, Solid Surface Counters, View to Family Room
Room Master Bathroom Features: Double Vanity,Shower Only
Room Dining Room Features: Open Concept
Special Features
Green Features: None
Special Listing Conditions: Real Estate Owned
Special Circumstances: Corporate Owner, No disclosures from Seller
Sqft Info
Building Area Total: 1768
Building Area Source: Builder
Tax Info
Tax Amount Annual: 1084
Tax Year: 2,024
Tax Parcel Letter: 15-184-02-024
Unit Info
Utilities / Hvac
Cool System: Ceiling Fan(s), Central Air
Electric: Other
Heating: Electric, Heat Pump
Utilities: Electricity Available, Natural Gas Available, Sewer Available, Water Available
Sewer: Public Sewer
Waterfront / Water
Water Body Name: None
Water Source: Public
Waterfront Features: None
Directions
I-20 East, exit 61B for GA-260/Glenwood Ave, Use the left lane to keep left at the fork and continue toward GA-260 E/Glenwood Ave SE, Turn left onto GA-260 E/Glenwood Ave SE, follow Glenwood Avenue, left onto Thomas Street, property on the leftListing Provided courtesy of Avenue Realty, Inc.
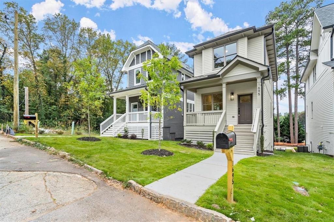
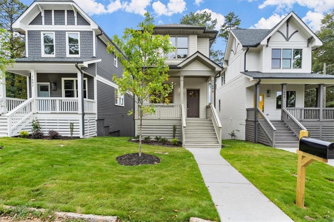
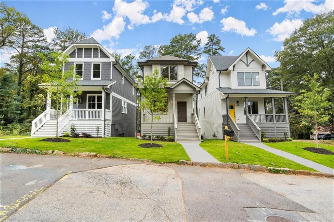
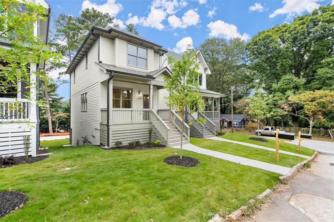
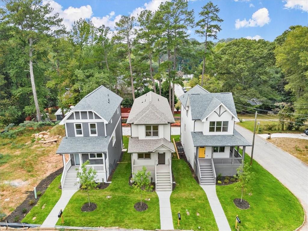
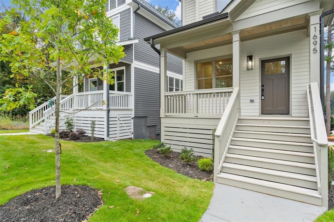
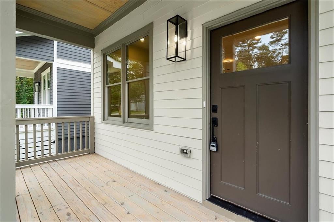
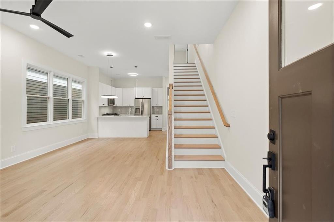
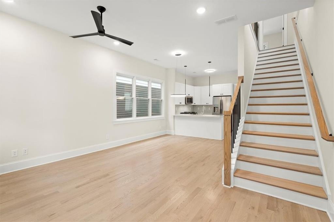
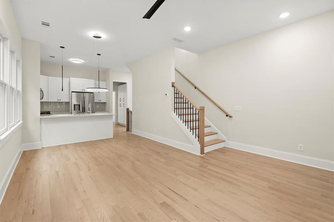
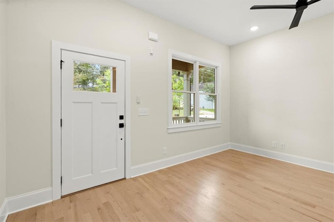
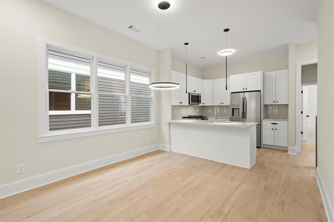
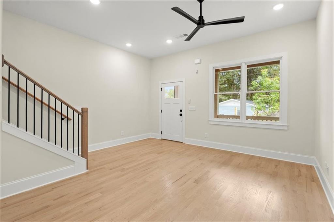
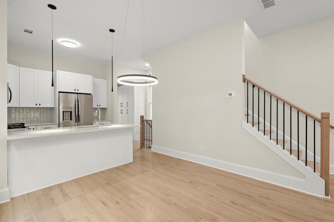
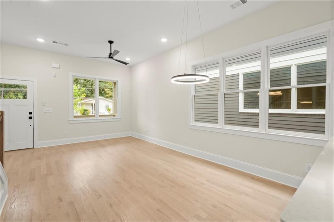
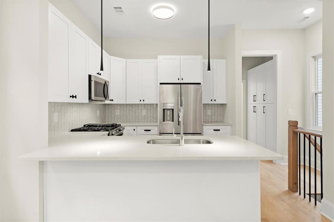
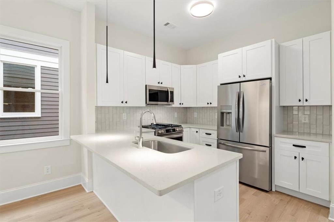
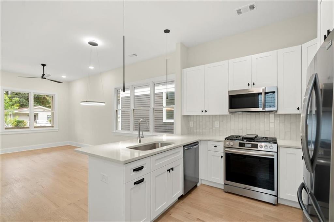
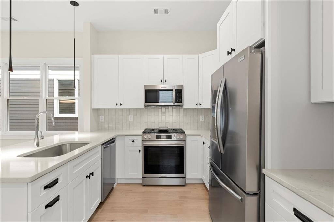
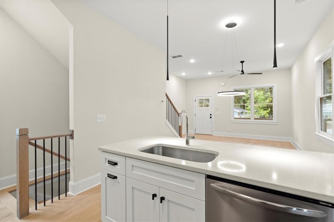
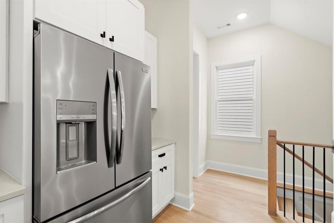
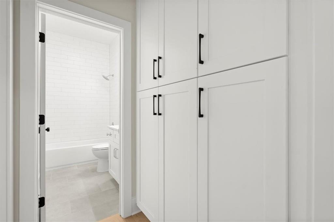
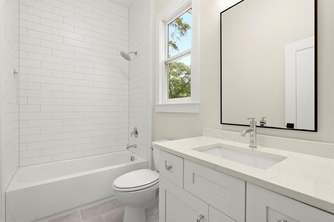
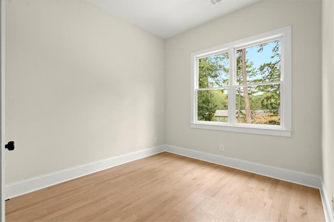
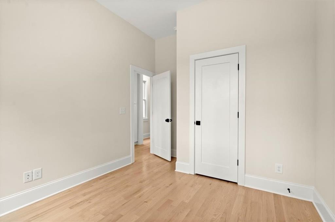
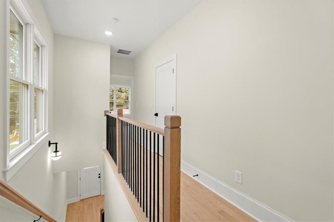
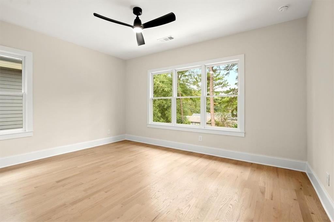
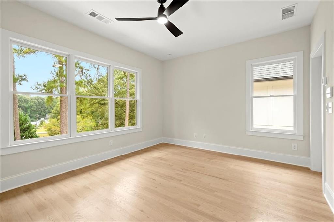
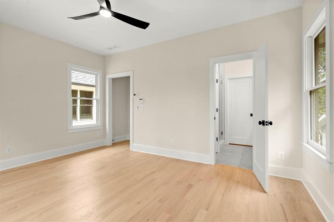
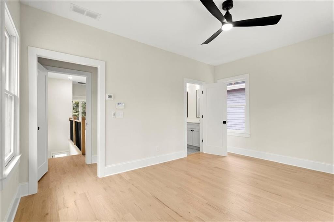
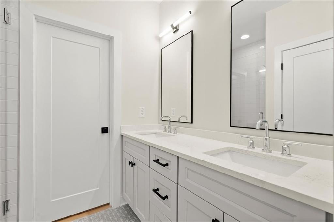
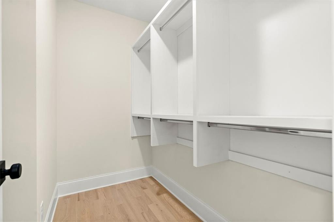
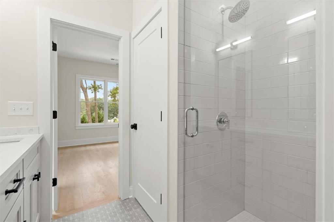
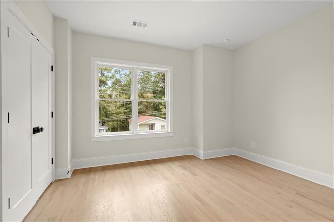
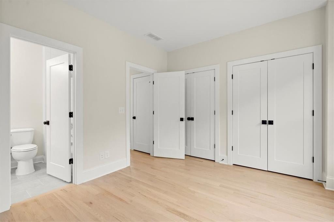
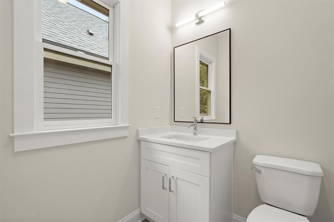
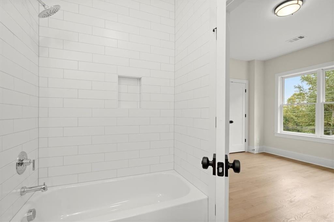
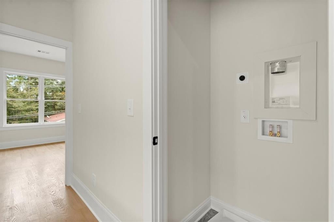
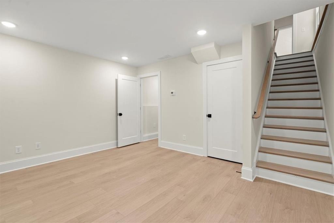
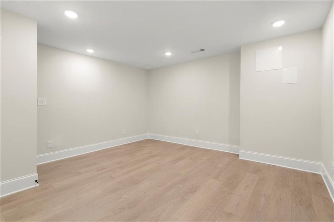
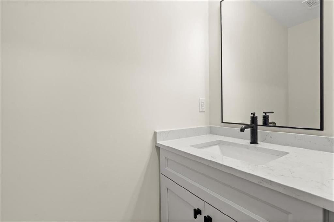
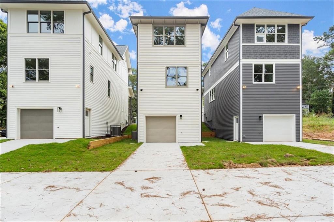
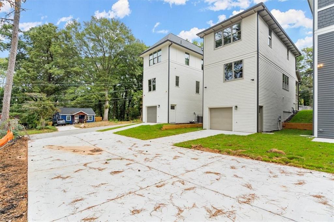
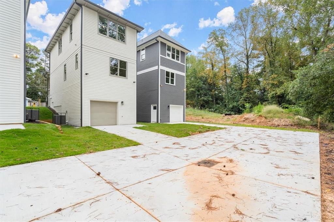
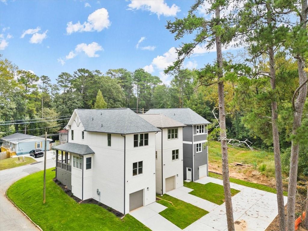
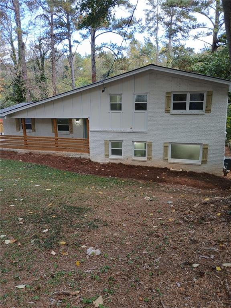
 MLS# 411105971
MLS# 411105971 