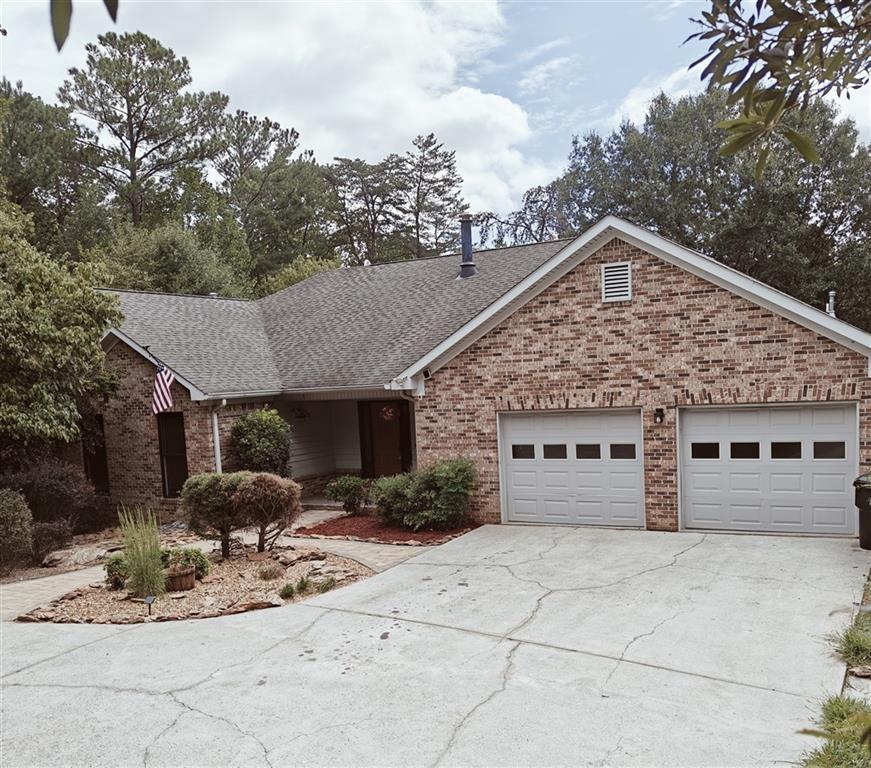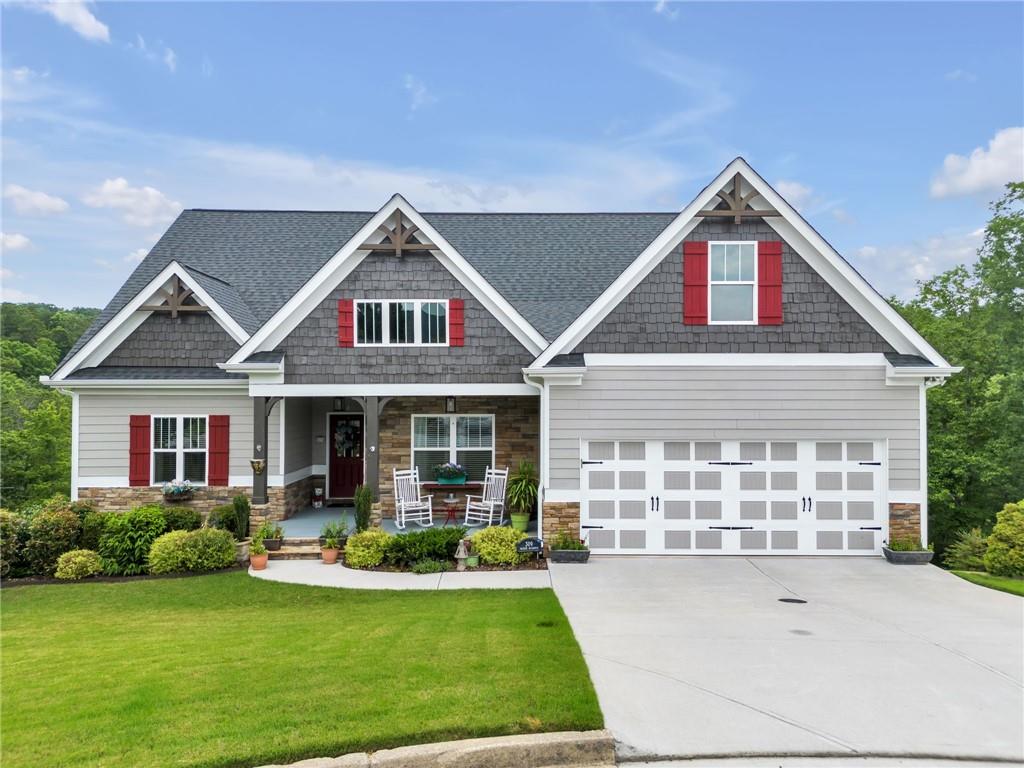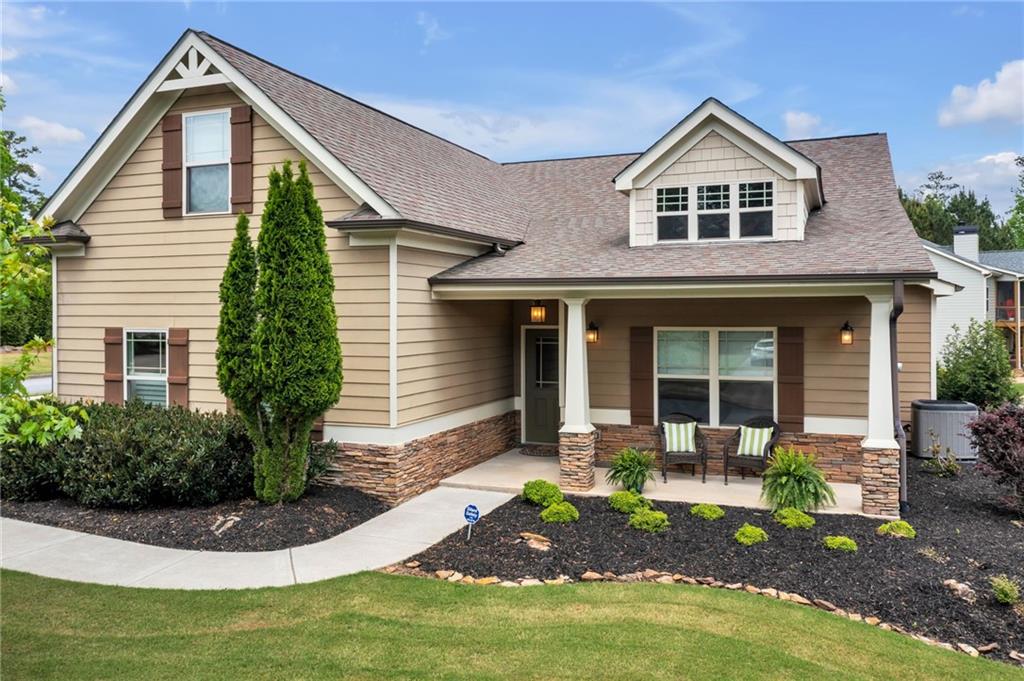Viewing Listing MLS# 403909614
Waleska, GA 30183
- 4Beds
- 3Full Baths
- N/AHalf Baths
- N/A SqFt
- 2003Year Built
- 0.34Acres
- MLS# 403909614
- Residential
- Single Family Residence
- Active
- Approx Time on Market2 months,
- AreaN/A
- CountyCherokee - GA
- Subdivision Lake Arrowhead
Overview
Two Homes in One! Welcome to your Dream Property Perched on a Private Hilltop Offering Breathtaking Seasonal Lake and Mountain Views. This Exceptional Ranch Home Feautures a Walk-out Terrace Level. As You Enter You'll Be Greeted By a Spacious and Inviting Layout Perfect for Family Gatherings and Entertainment. This Space Offers Large Windows that Flood the Area with Natural Light and Showcase the Views. The Thoughtfully Designed Kitchen with Stainless Appliances, Ground Quartz Counter Tops and Stylish Cabinetry Flows Seemlessly to a Lovely Breakfast Area Where You Can Enjoy Casual Meals or Morning Coffee. Prepare to be Captivated by the Stunning Dining Area that Creates an Unforgettable Ambiance for Intimate Friend and Family Gatherings. The Great Room is Well Appointed with Custom Built-ins Flanking the Stunning Electric Fireplace that Sets the Mood for Those Cooler Lake and Mountain Evenings. Enjoy the Convenience of the Master on Main with Private En Suite Featuring Seperate His & Her Vanities, Soaking Tub and Shower. Discover an Additional Guest Suite on Main Complemented By a Spacious Full Bath! But That's Not All! Head Downstairs to Discover the Incredible Finished Terrace Level Boasting an Expanisve Second Kitchen, Dining Area, Two More Guest Rooms with Jack and Jill Bath and Another Beautiful Living Area. There is Also an Expansive Flex Room Offering Tons of Possibilities! There is a Private Covered Deck Just Ouside the Living Area Where You Can Relax and Enjoy the Serene Outdoors. Another Charming Patio is Tucked Just Behind the Garage and Will Offers Hours of Quiet and Solitude. This Home is Ideal for Multi-Generational Living or Income Potential. Newer Interior and Exterior Paint. Newer HVAC and Water Heater. No Rental Restrictions. Gated Community with 24 Hr Security. Call to Schedule Your Appointment Today!
Association Fees / Info
Hoa: Yes
Hoa Fees Frequency: Annually
Hoa Fees: 2556
Community Features: Clubhouse, Dog Park, Gated, Golf, Homeowners Assoc, Lake, Marina, Park, Pickleball, Playground, Pool
Hoa Fees Frequency: Annually
Bathroom Info
Main Bathroom Level: 2
Total Baths: 3.00
Fullbaths: 3
Room Bedroom Features: Master on Main, Other
Bedroom Info
Beds: 4
Building Info
Habitable Residence: No
Business Info
Equipment: Air Purifier
Exterior Features
Fence: Fenced
Patio and Porch: Covered, Deck, Front Porch, Patio
Exterior Features: Private Yard, Rain Gutters
Road Surface Type: Paved
Pool Private: No
County: Cherokee - GA
Acres: 0.34
Pool Desc: None
Fees / Restrictions
Financial
Original Price: $600,000
Owner Financing: No
Garage / Parking
Parking Features: Garage, Kitchen Level
Green / Env Info
Green Energy Generation: None
Handicap
Accessibility Features: None
Interior Features
Security Ftr: Smoke Detector(s)
Fireplace Features: Electric, Great Room, Ventless
Levels: Two
Appliances: Dishwasher, Disposal, Electric Range, Electric Water Heater, Microwave
Laundry Features: Laundry Room, Main Level, Sink
Interior Features: Bookcases, Dry Bar, Entrance Foyer, High Ceilings 10 ft Main, High Speed Internet, Tray Ceiling(s), Walk-In Closet(s)
Flooring: Ceramic Tile, Hardwood
Spa Features: None
Lot Info
Lot Size Source: Other
Lot Features: Landscaped, Private
Misc
Property Attached: No
Home Warranty: No
Open House
Other
Other Structures: None
Property Info
Construction Materials: HardiPlank Type
Year Built: 2,003
Property Condition: Resale
Roof: Composition
Property Type: Residential Detached
Style: Ranch
Rental Info
Land Lease: No
Room Info
Kitchen Features: Cabinets Stain, Eat-in Kitchen, Second Kitchen, Solid Surface Counters, Stone Counters, View to Family Room
Room Master Bathroom Features: Separate His/Hers,Separate Tub/Shower
Room Dining Room Features: Seats 12+,Separate Dining Room
Special Features
Green Features: None
Special Listing Conditions: None
Special Circumstances: None
Sqft Info
Building Area Total: 4267
Building Area Source: Owner
Tax Info
Tax Amount Annual: 899
Tax Year: 2,023
Tax Parcel Letter: 22N18A-00000-622-000
Unit Info
Utilities / Hvac
Cool System: Electric
Electric: 110 Volts, 220 Volts
Heating: Electric, Heat Pump
Utilities: Cable Available, Electricity Available, Phone Available, Sewer Available, Water Available
Sewer: Public Sewer
Waterfront / Water
Water Body Name: Arrowhead
Water Source: Private
Waterfront Features: None
Directions
575N to Exit 20. L on Rivestone Pkwy. R on Reinhardt College Pkwy., R on Hwy 140, Straight at 4 Way Stop Sign in Waleska. L on Little Refuge, R into Lake Arrowhead. Ask Gate Attendant for Map. GPS is Correct.Listing Provided courtesy of Lake Homes Realty, Llc.
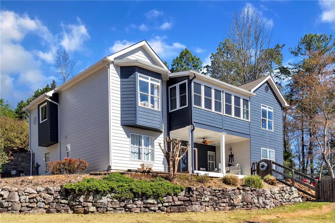
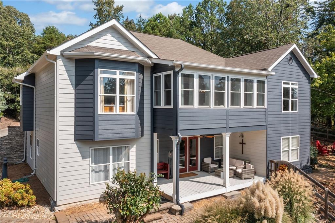

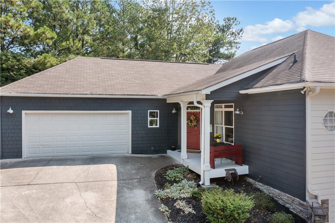
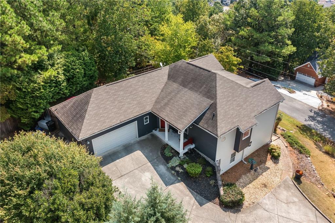
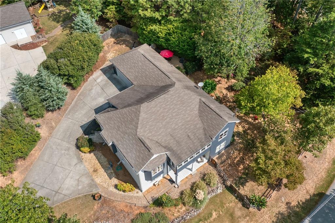
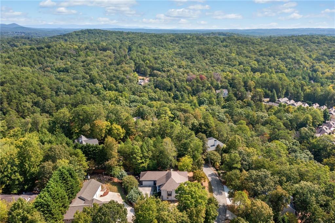
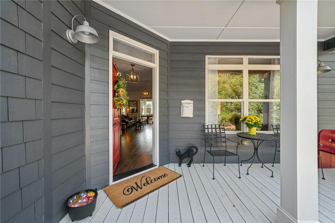
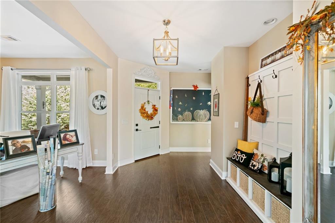
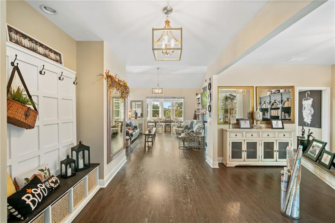
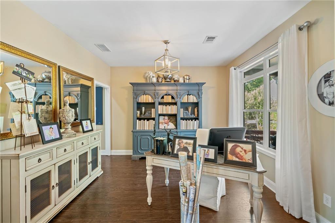
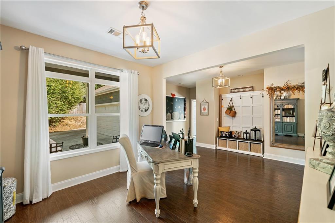
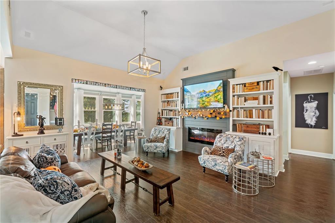
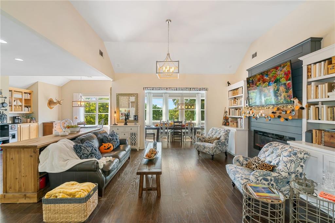
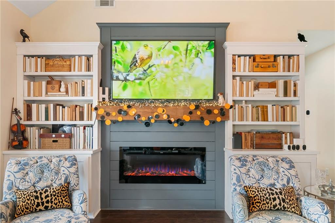
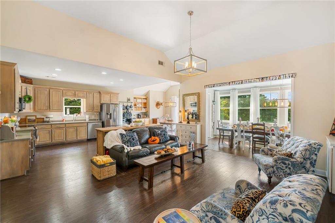
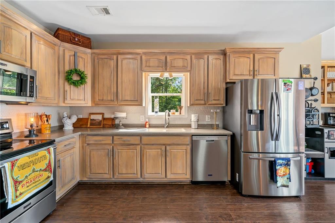
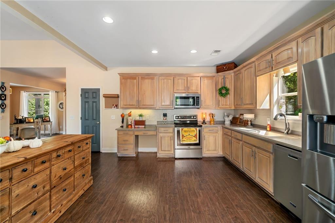
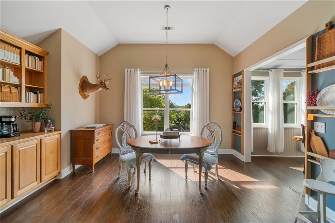
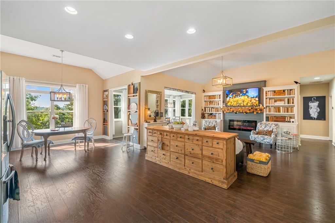
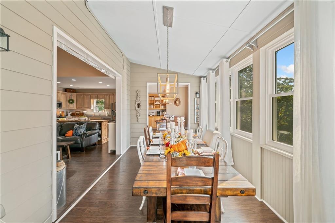
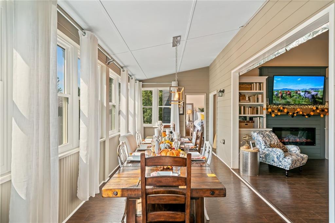
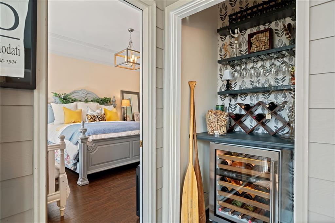
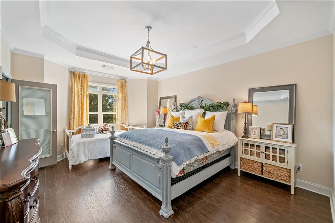
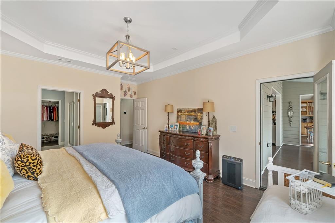
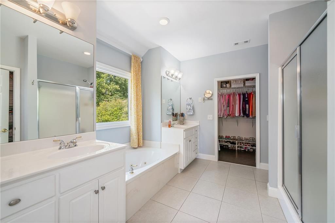
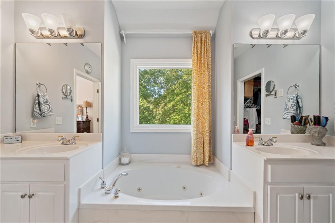
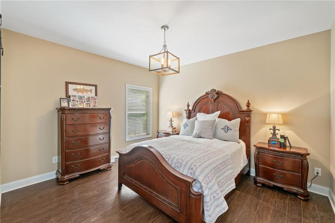
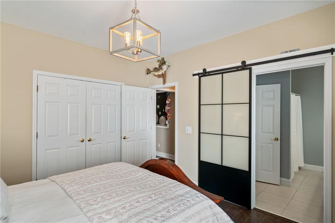
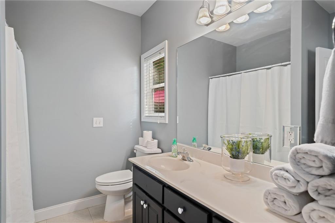
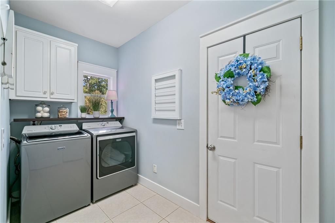
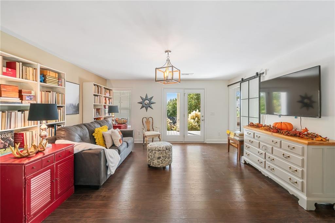
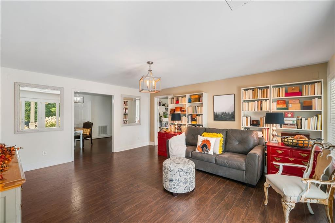
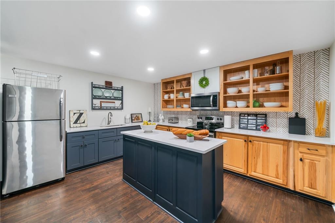
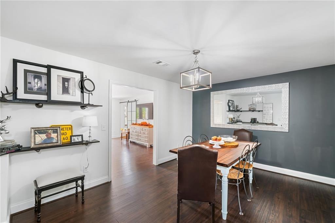
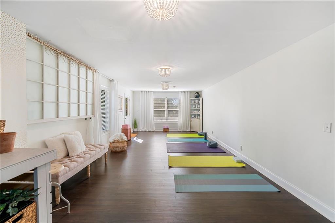
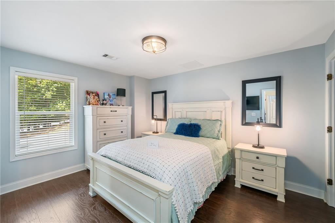
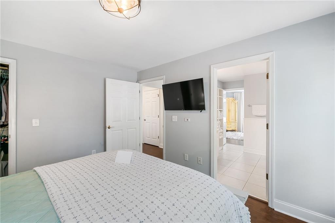
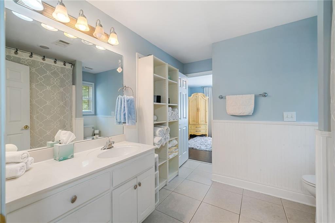
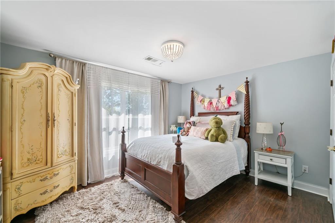
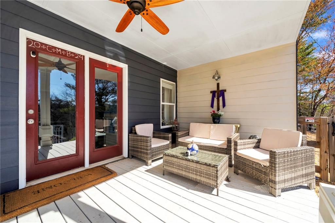
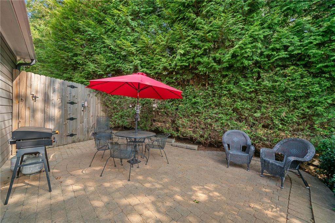
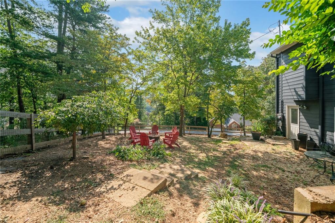
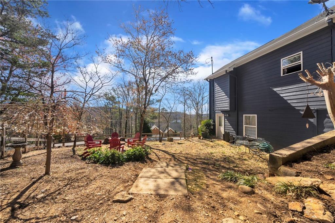

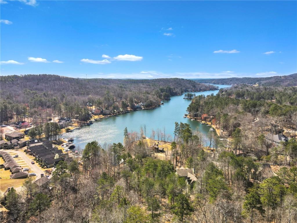
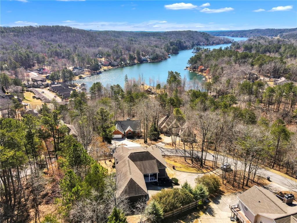
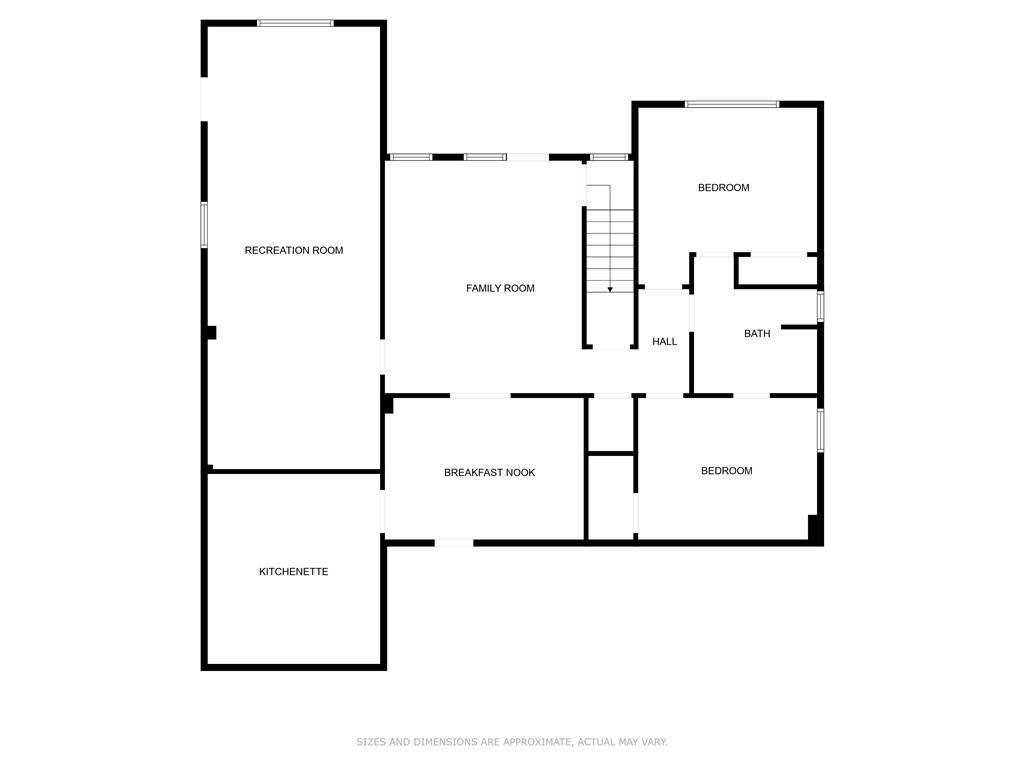
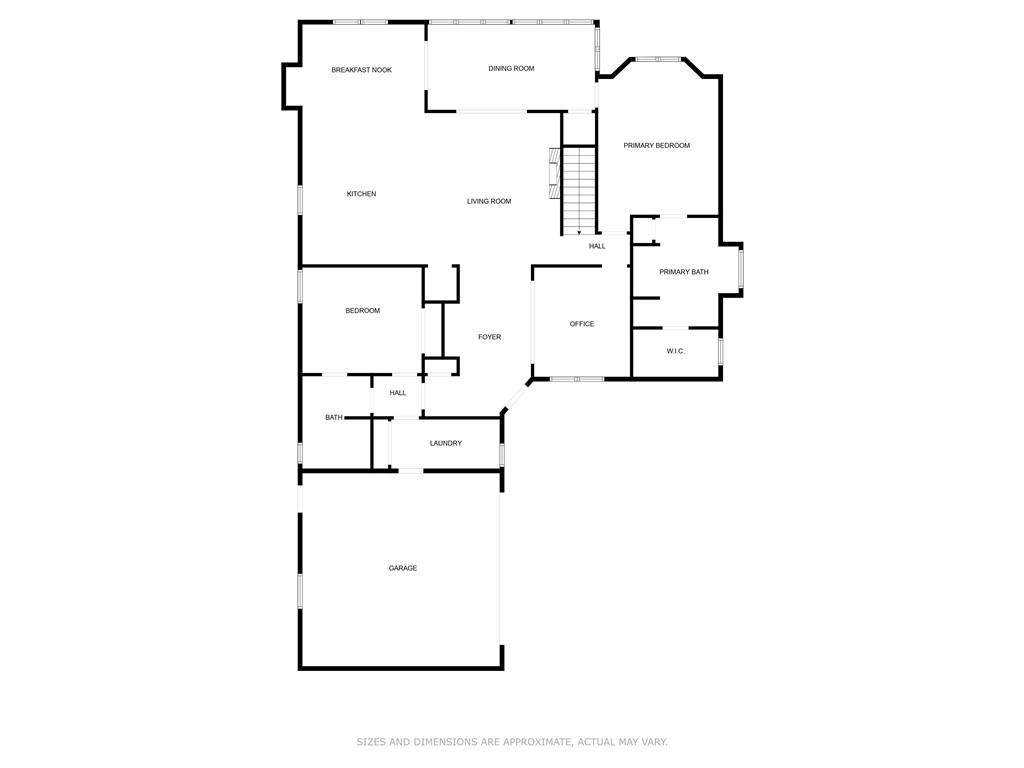
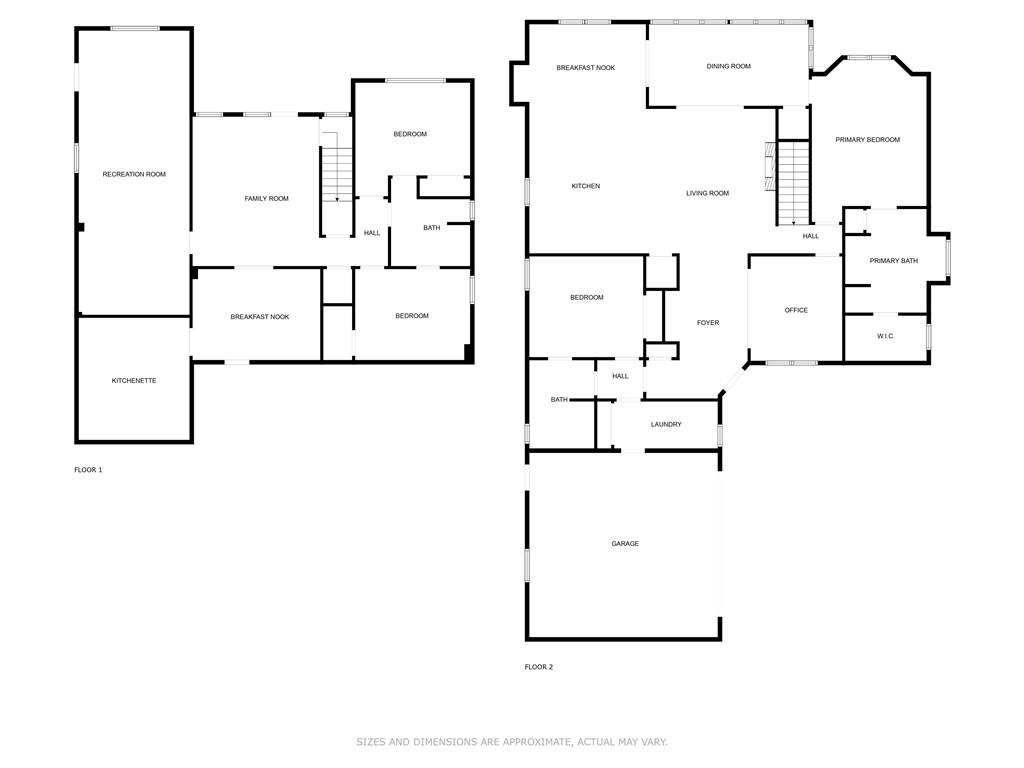
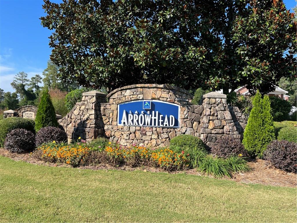
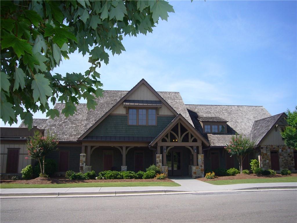
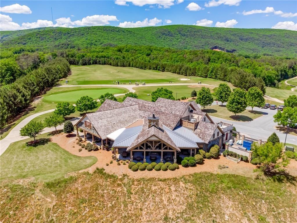
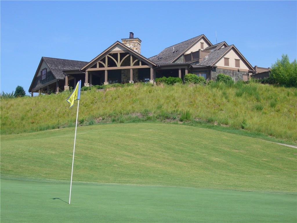
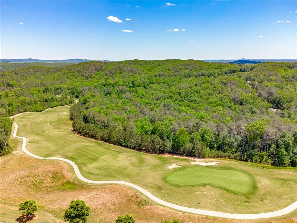
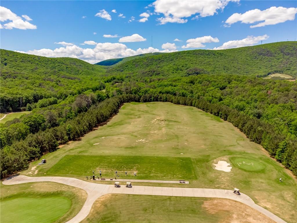
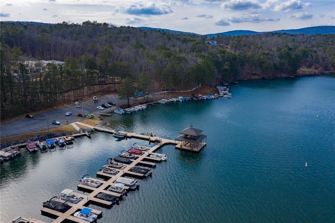
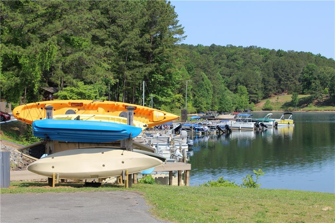
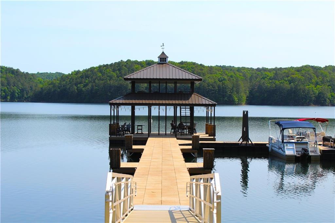
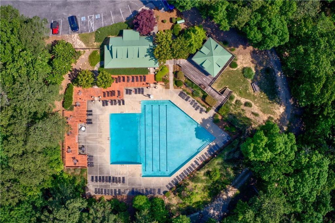
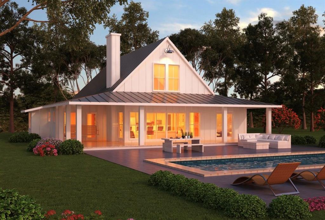
 MLS# 404082458
MLS# 404082458 