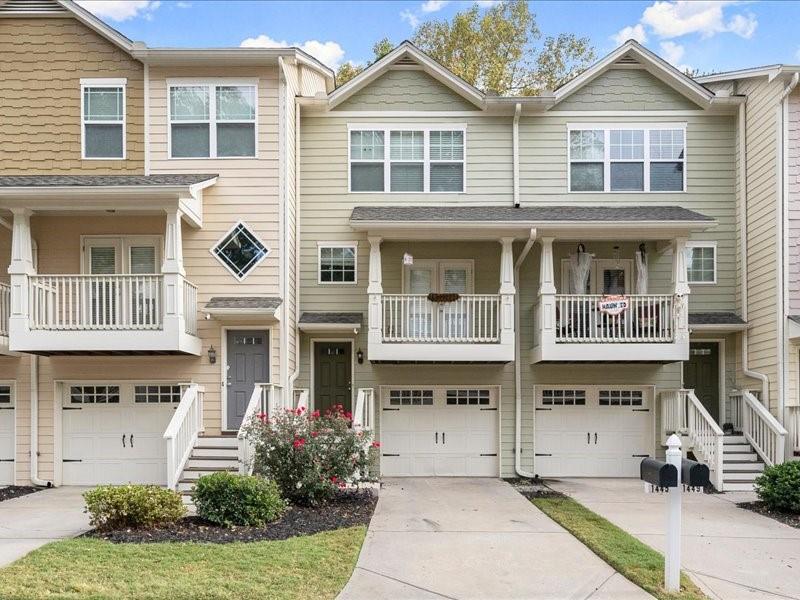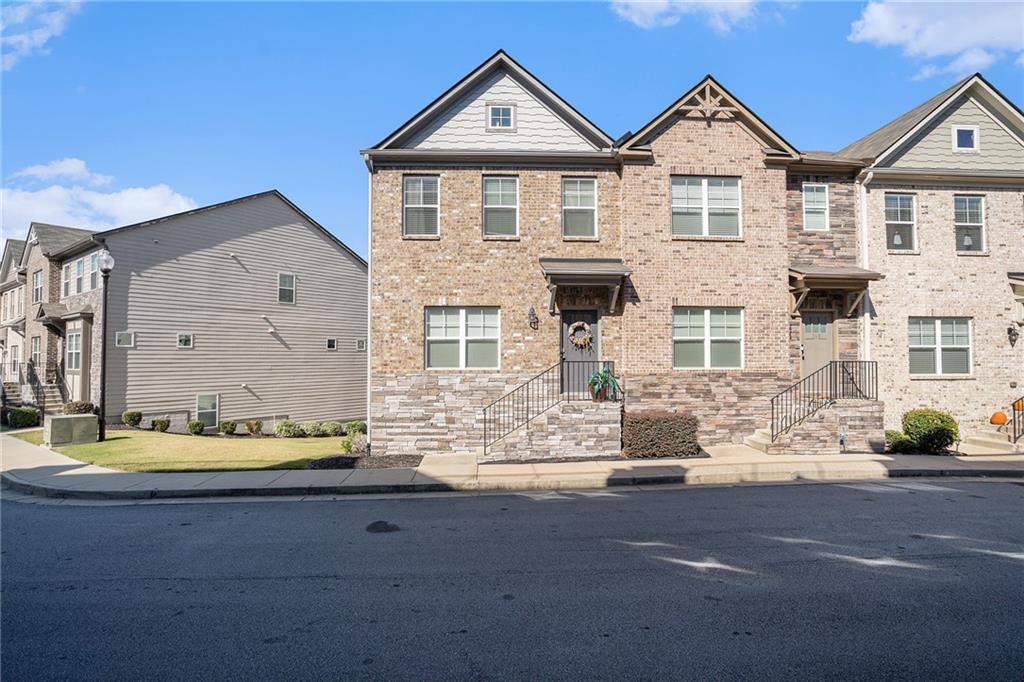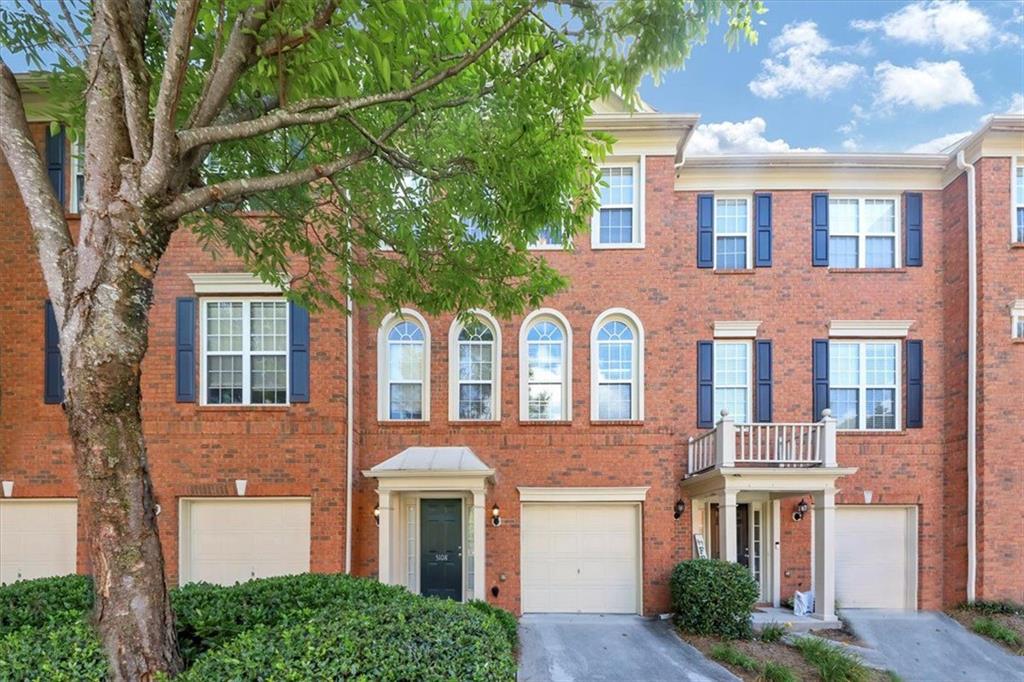Viewing Listing MLS# 403901955
Atlanta, GA 30318
- 3Beds
- 2Full Baths
- 2Half Baths
- N/A SqFt
- 2005Year Built
- 0.02Acres
- MLS# 403901955
- Residential
- Townhouse
- Active
- Approx Time on Market2 months, 2 days
- AreaN/A
- CountyFulton - GA
- Subdivision Liberty Park
Overview
This modernized townhome in the highly desirable Liberty Park Community offers a fantastic blend of style, convenience, and comfort. Boasting 3 bedrooms and 2.75 baths, the home features a bright, open-concept living area that flows seamlessly into a spacious kitchen. The kitchen is equipped with a breakfast bar, sleek white cabinets, stone countertops, and upgraded stainless steel appliances, perfect for both casual dining and entertaining.The primary bedroom comes with an en suite bath and a walk-in closet, while the secondary bedrooms are generously sized. Step outside to a cozy deck that leads to a private backyard, perfect for relaxation. The home also includes a one-car garage and was recently upgraded with a brand-new roof in 2024, along with a front porch and back deck.The Liberty Park community offers great amenities, including a pool, a lush green dog park, and private, boulevard-style streets with ample guest parking. Security is top-notch with a 24-hour gate attendant. This townhome is ideally located in the coveted Upper Westside, just minutes from popular destinations like Chattahoochee Food Works, Westside Park at Bellwood Quarry, Westside Village, and a variety of local restaurants and breweries. With close proximity to I-75 and I-285, commuting is a breeze. A must-see opportunity!
Association Fees / Info
Hoa: Yes
Hoa Fees Frequency: Monthly
Hoa Fees: 450
Community Features: Dog Park, Pool
Association Fee Includes: Maintenance Grounds, Maintenance Structure, Reserve Fund, Security, Sewer, Trash, Water
Bathroom Info
Halfbaths: 2
Total Baths: 4.00
Fullbaths: 2
Room Bedroom Features: Oversized Master
Bedroom Info
Beds: 3
Building Info
Habitable Residence: No
Business Info
Equipment: None
Exterior Features
Fence: None
Patio and Porch: Deck, Rear Porch
Exterior Features: Private Entrance
Road Surface Type: Asphalt
Pool Private: No
County: Fulton - GA
Acres: 0.02
Pool Desc: In Ground
Fees / Restrictions
Financial
Original Price: $399,900
Owner Financing: No
Garage / Parking
Parking Features: Attached, Drive Under Main Level, Garage Faces Front
Green / Env Info
Green Energy Generation: None
Handicap
Accessibility Features: None
Interior Features
Security Ftr: Security Service
Fireplace Features: None
Levels: Three Or More
Appliances: Dishwasher, Disposal
Laundry Features: In Hall
Interior Features: High Ceilings 9 ft Lower, High Ceilings 9 ft Main, High Speed Internet
Flooring: Carpet, Ceramic Tile, Hardwood
Spa Features: None
Lot Info
Lot Size Source: Public Records
Lot Features: Back Yard, Landscaped, Private
Lot Size: x
Misc
Property Attached: Yes
Home Warranty: No
Open House
Other
Other Structures: None
Property Info
Construction Materials: HardiPlank Type
Year Built: 2,005
Property Condition: Resale
Roof: Composition, Shingle
Property Type: Residential Attached
Style: Townhouse, Traditional
Rental Info
Land Lease: No
Room Info
Kitchen Features: Breakfast Room, Cabinets White, Eat-in Kitchen, Pantry, Stone Counters, View to Family Room
Room Master Bathroom Features: Tub/Shower Combo
Room Dining Room Features: Open Concept
Special Features
Green Features: None
Special Listing Conditions: None
Special Circumstances: None
Sqft Info
Building Area Total: 1326
Building Area Source: Owner
Tax Info
Tax Amount Annual: 6039
Tax Year: 2,023
Tax Parcel Letter: 17-0221-LL-391-1
Unit Info
Unit: 2215
Num Units In Community: 1
Utilities / Hvac
Cool System: Ceiling Fan(s), Central Air
Electric: 110 Volts, 220 Volts
Heating: Electric, Forced Air
Utilities: Cable Available, Electricity Available, Natural Gas Available, Phone Available, Sewer Available, Underground Utilities, Water Available
Sewer: Public Sewer
Waterfront / Water
Water Body Name: None
Water Source: Public
Waterfront Features: None
Directions
GPSListing Provided courtesy of Exp Realty, Llc.
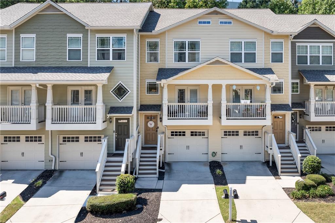
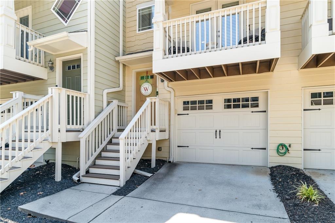
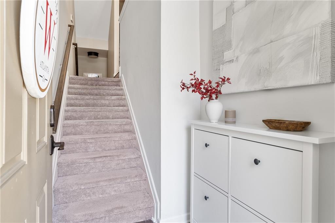
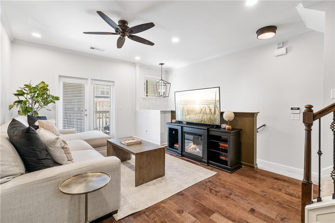
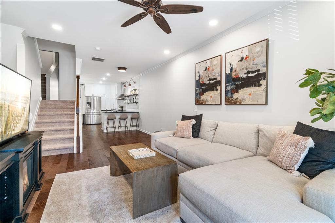
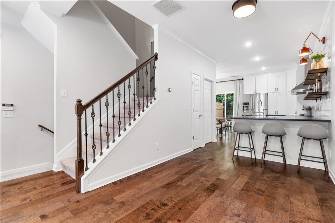
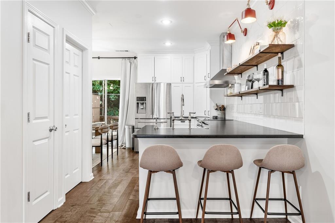
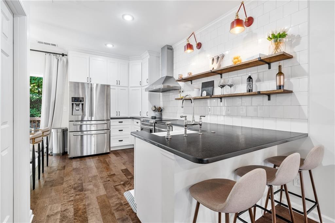
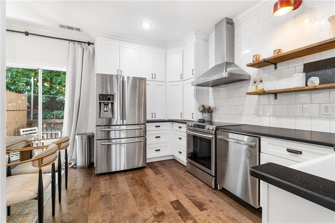
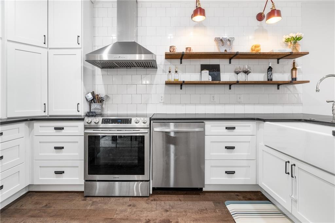
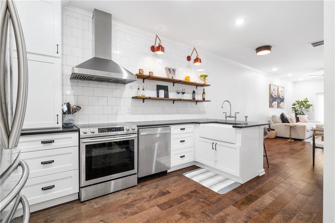
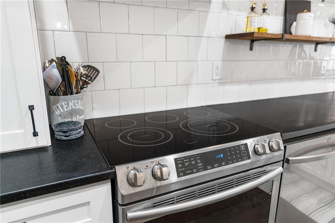
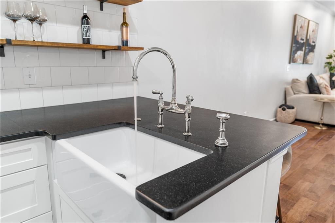
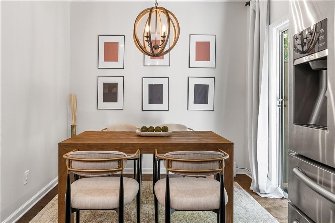
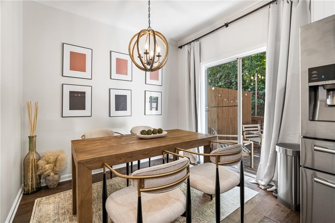
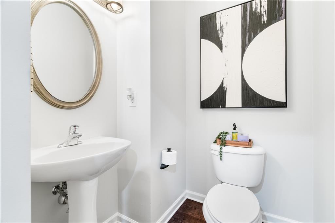
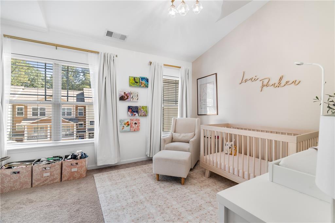
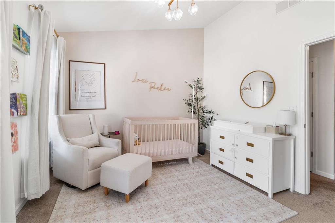
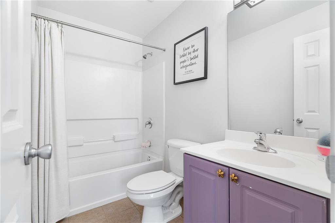
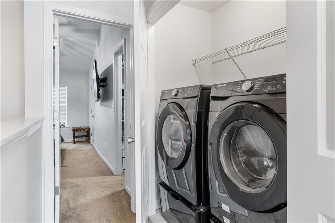
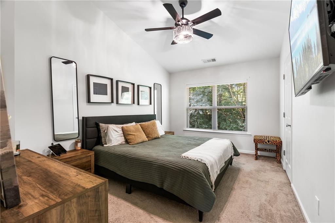
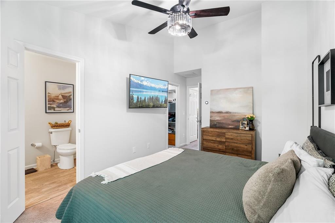
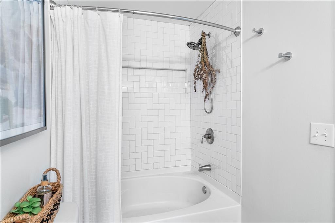
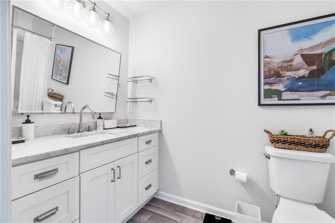
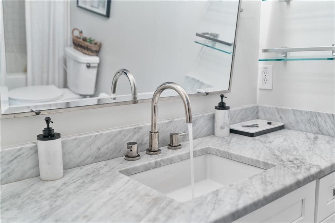
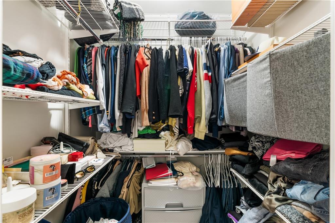
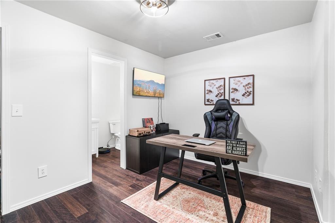
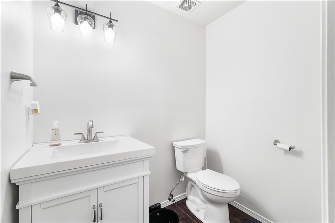
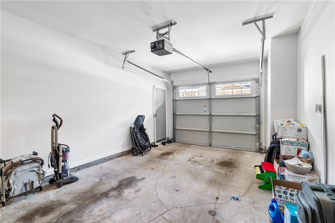
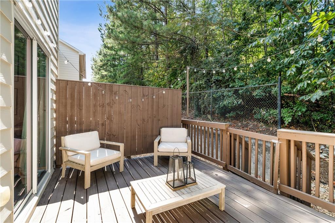
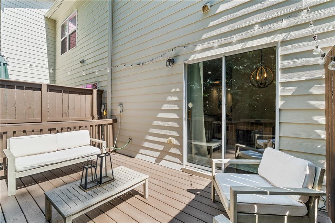
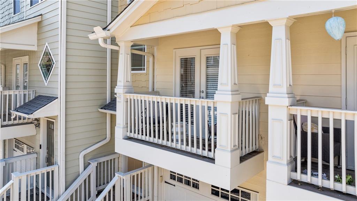
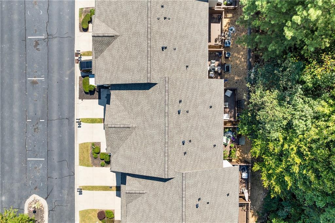
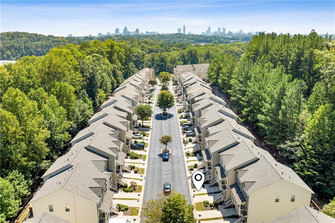
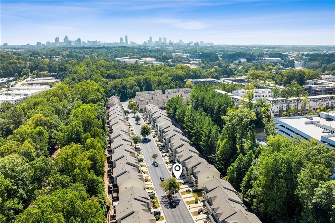
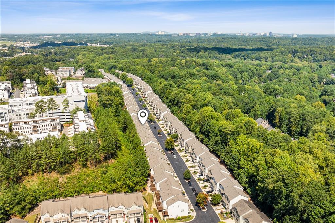
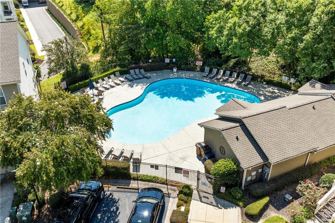
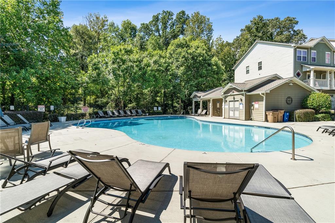
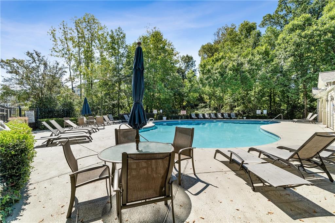
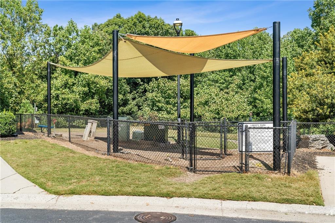
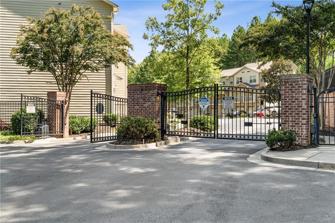
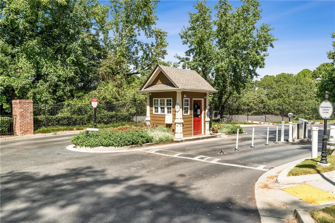
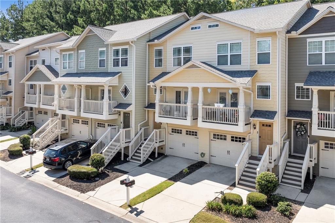
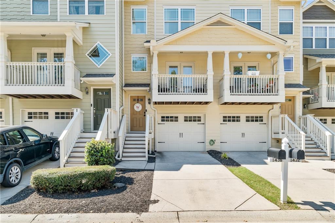
 MLS# 411403816
MLS# 411403816 