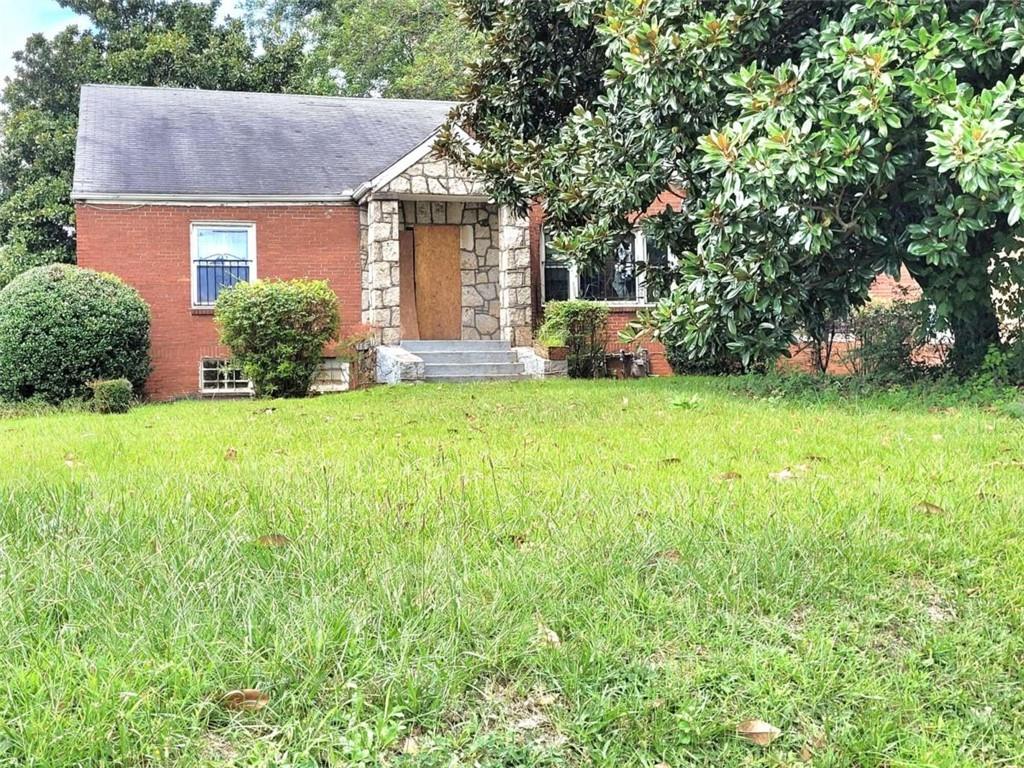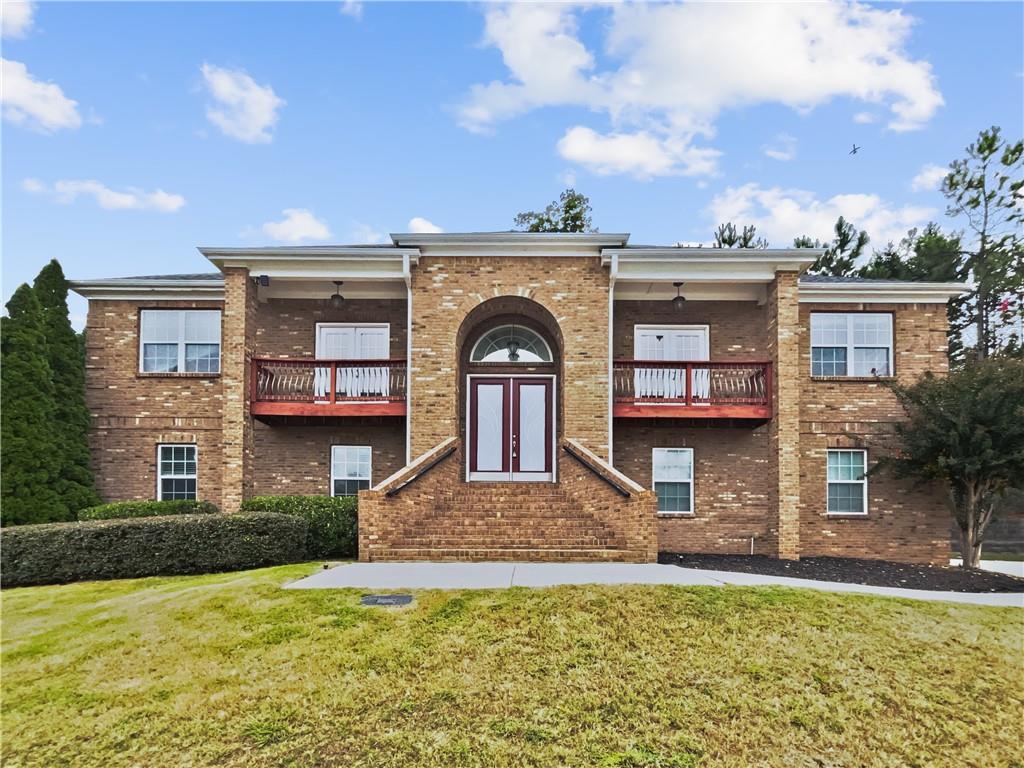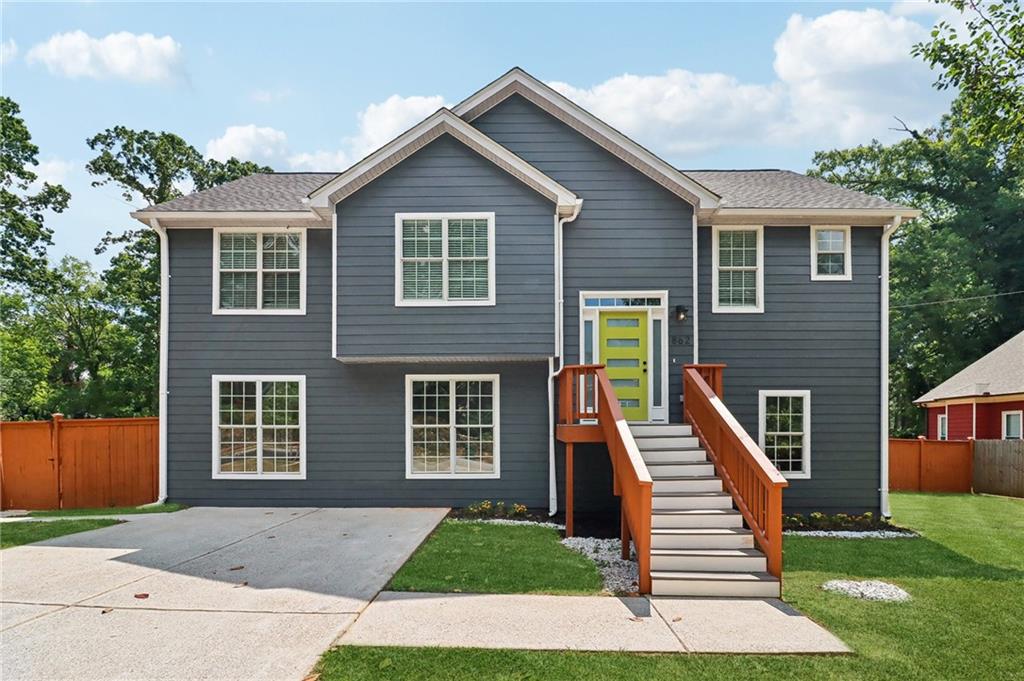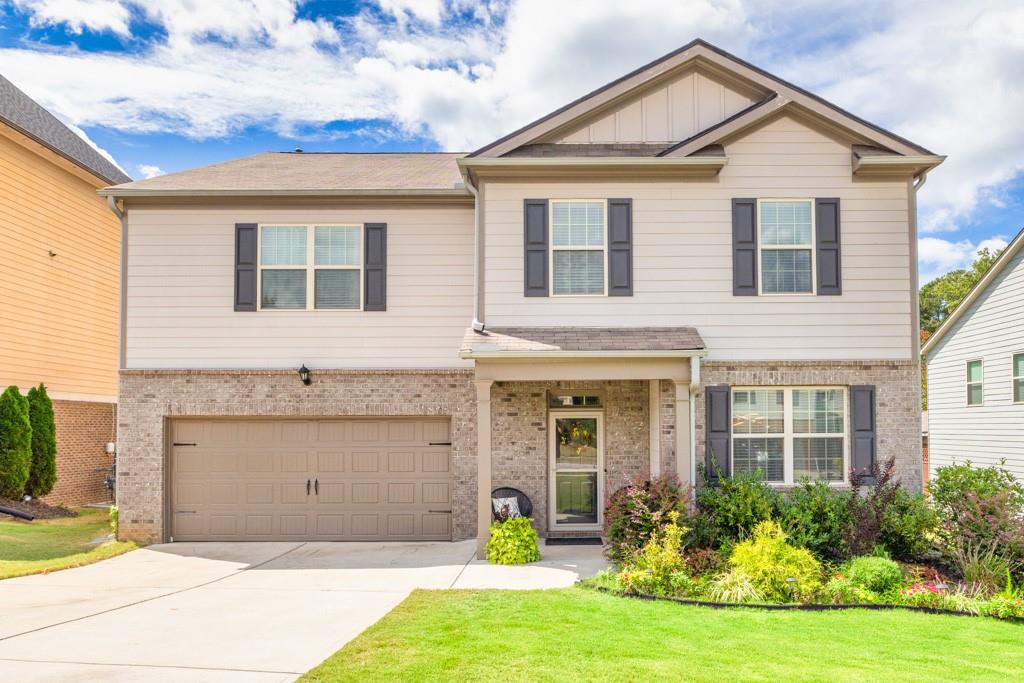Viewing Listing MLS# 403900936
Atlanta, GA 30314
- 4Beds
- 3Full Baths
- N/AHalf Baths
- N/A SqFt
- 2024Year Built
- 0.17Acres
- MLS# 403900936
- Residential
- Single Family Residence
- Active
- Approx Time on Market12 days
- AreaN/A
- CountyFulton - GA
- Subdivision Washington Park
Overview
Builder INCENTIVE **1-0 buydown** PLUS-Enjoy $4,500 in lender paid incentives when using Laura Witte with Highland Mortgage! 100% New Construction in HOT Washington Park/Hunter Hills neighborhood---4 Bedrooms 3 Baths PLUS a bonus OFFICE/DEN-The welcoming rocking chair front porch with a upper level covered porch. Inside you immediately fall in love with the site finished OAK HARDWOOD FLOORS that run through the entire home. High 9ft ceilings upstairs and 9ft downstairs. Next up is the inviting living room and entertaining area complete with FIREPLACE. In the chef inspired kitchen you can cook like a pro on the gas range with modern hood vent. There's a Butler's Pantry/bar area plus a reach in pantry and more than enough stylish modern cabinets to store all your kitchen needs. The upgraded quartz countertops, large ISLAND & amazing accents will have you feeling like throwing a party. There's a FORMAL DINING ROOM that can seat 10+. That XL BACK DECK and landscaped FENCED backyard are also perfect for those sunny outdoor days. The main level is finished off with a light filled bonus office/den and 1st level Bedroom with French doors and a nicely designed full bath. Upstairs is a lovely primary suite with his & her walk-in closets and a spa-like bath with Double Vanities and large custom shower with dual shower heads. Lastly upstairs there are 2 more nice sized bedrooms more awesome walk-in & large closets. Of course we have our 3rd nicely curated bath and side by side laundry closet. SPRAY FOAM INSULATION throughout the attic will add to the home's efficiency. All this and so much STORAGE plus great flexible use spaces too. This is not one to miss. All of this just a few quick steps to the BELTLINE, and mear minutes to several city parks, historic sites, The Benz, airport & dozens of other amazing neighborhoods and the list goes on.** Floor Plans are in the photos*
Association Fees / Info
Hoa: No
Community Features: Near Beltline, Near Public Transport, Near Trails/Greenway, Park, Street Lights
Bathroom Info
Main Bathroom Level: 1
Total Baths: 3.00
Fullbaths: 3
Room Bedroom Features: Split Bedroom Plan
Bedroom Info
Beds: 4
Building Info
Habitable Residence: No
Business Info
Equipment: None
Exterior Features
Fence: Back Yard, Fenced, Privacy, Wood
Patio and Porch: Covered, Deck, Front Porch
Exterior Features: Private Yard, Rain Gutters
Road Surface Type: Asphalt
Pool Private: No
County: Fulton - GA
Acres: 0.17
Pool Desc: None
Fees / Restrictions
Financial
Original Price: $524,900
Owner Financing: No
Garage / Parking
Parking Features: Driveway, On Street
Green / Env Info
Green Energy Generation: None
Handicap
Accessibility Features: None
Interior Features
Security Ftr: Security Lights, Security System Leased, Smoke Detector(s)
Fireplace Features: Electric, Family Room, Living Room
Levels: Two
Appliances: Dishwasher, Disposal, Electric Water Heater, Gas Range, Range Hood, Refrigerator
Laundry Features: Electric Dryer Hookup, In Hall, Upper Level
Interior Features: Double Vanity, High Ceilings 9 ft Main, High Ceilings 9 ft Upper, Low Flow Plumbing Fixtures, Walk-In Closet(s)
Flooring: Ceramic Tile, Hardwood
Spa Features: None
Lot Info
Lot Size Source: Public Records
Lot Features: Back Yard, Front Yard, Landscaped, Level, Private
Lot Size: 50x150
Misc
Property Attached: No
Home Warranty: Yes
Open House
Other
Other Structures: None
Property Info
Construction Materials: HardiPlank Type
Year Built: 2,024
Property Condition: New Construction
Roof: Composition
Property Type: Residential Detached
Style: Contemporary, Craftsman, Traditional
Rental Info
Land Lease: No
Room Info
Kitchen Features: Cabinets Other, Kitchen Island, Pantry, Stone Counters, View to Family Room
Room Master Bathroom Features: Double Shower,Double Vanity
Room Dining Room Features: Butlers Pantry,Separate Dining Room
Special Features
Green Features: None
Special Listing Conditions: None
Special Circumstances: Owner/Agent, Other
Sqft Info
Building Area Total: 2030
Building Area Source: Builder
Tax Info
Tax Amount Annual: 1384
Tax Year: 2,023
Tax Parcel Letter: 14-0115-0001-024-2
Unit Info
Utilities / Hvac
Cool System: Ceiling Fan(s), Central Air
Electric: 110 Volts
Heating: Central, Forced Air, Natural Gas
Utilities: Cable Available, Electricity Available, Natural Gas Available, Phone Available, Sewer Available, Water Available
Sewer: Public Sewer
Waterfront / Water
Water Body Name: None
Water Source: Public
Waterfront Features: None
Schools
Elem: M.r. Hollis Innovation Academy
Middle: M.r. Hollis Innovation Academy
High: Booker T. Washington
Directions
GPS is best - From I20 take exit 55A north on Joseph E Lowery to left on Mayson this will turn into Mobile after you cross the beltlineListing Provided courtesy of Exp Realty, Llc.
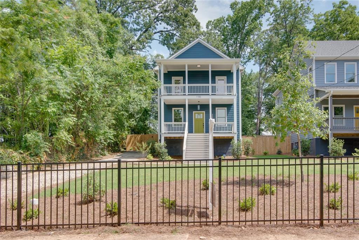
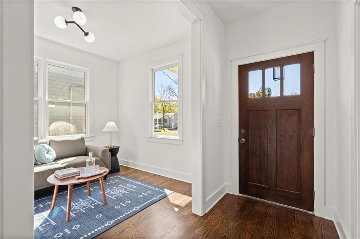
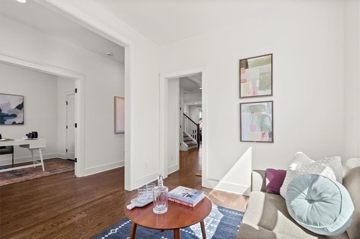
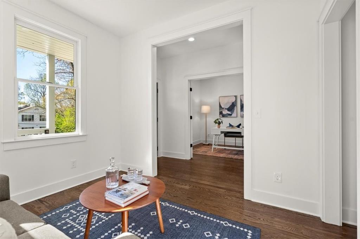
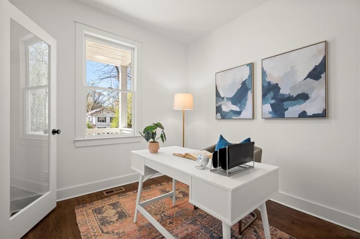
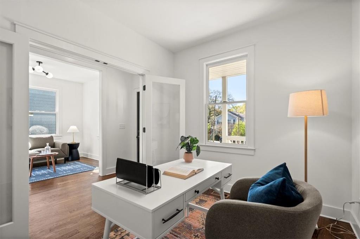
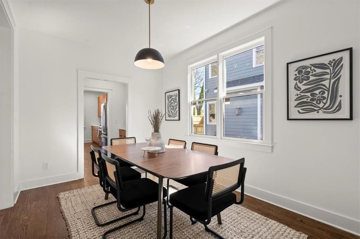
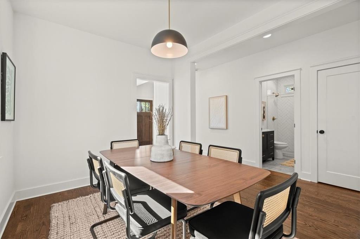
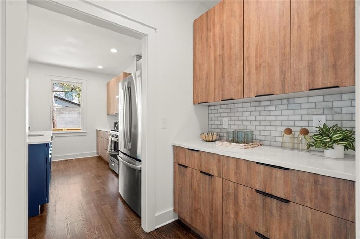
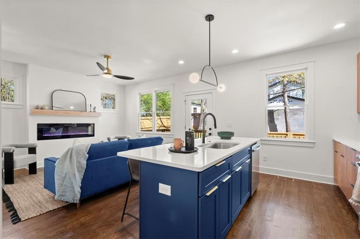
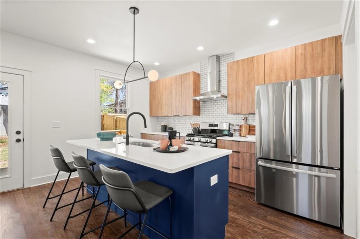
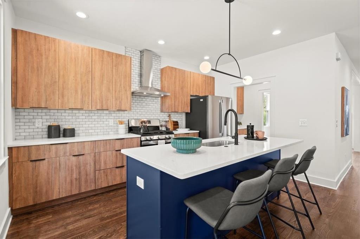
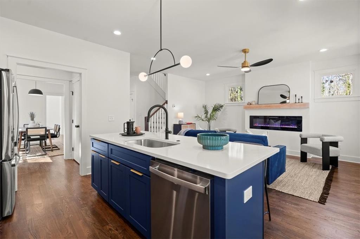
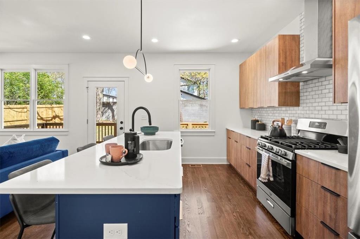
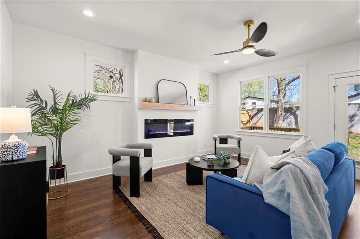
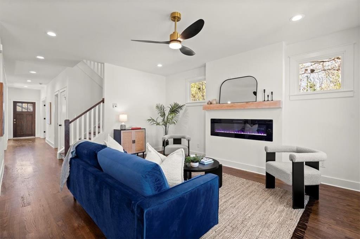
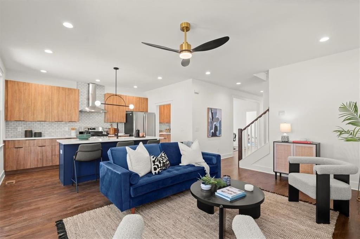
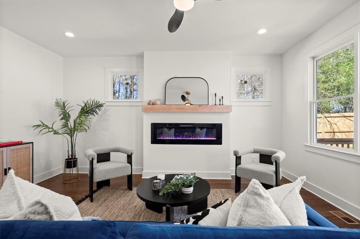
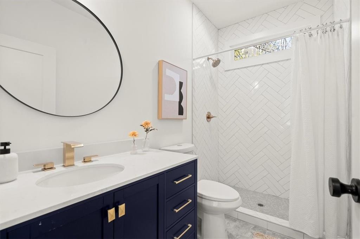
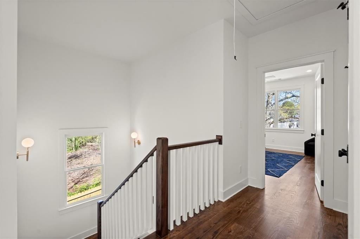
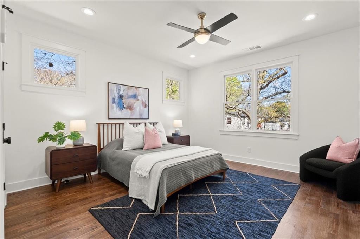
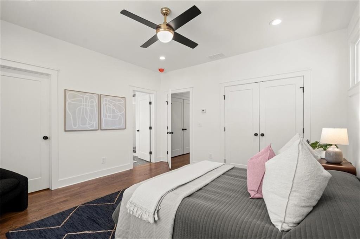
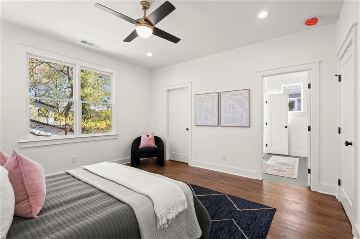
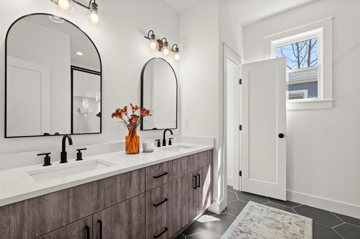
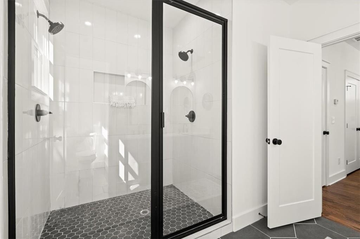
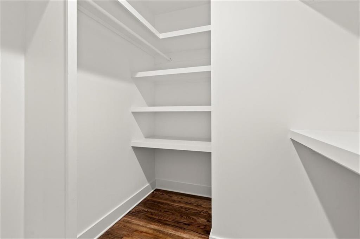
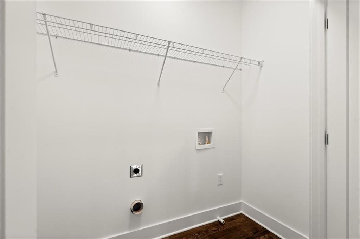
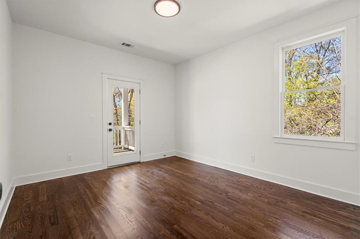
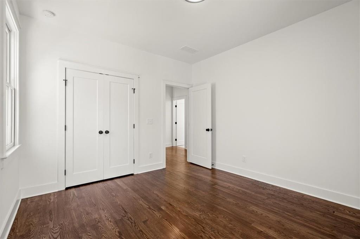
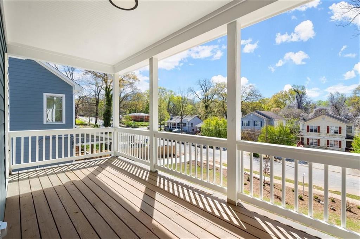
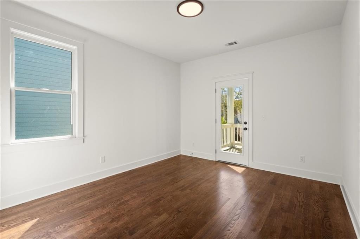
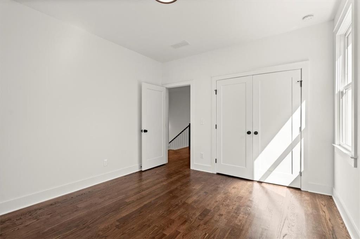
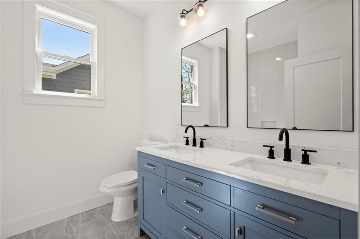
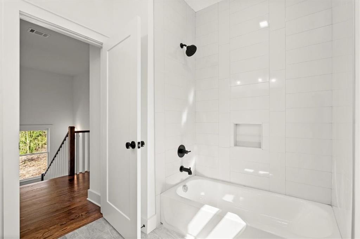
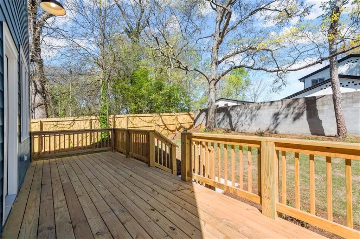
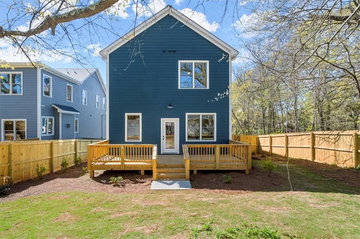
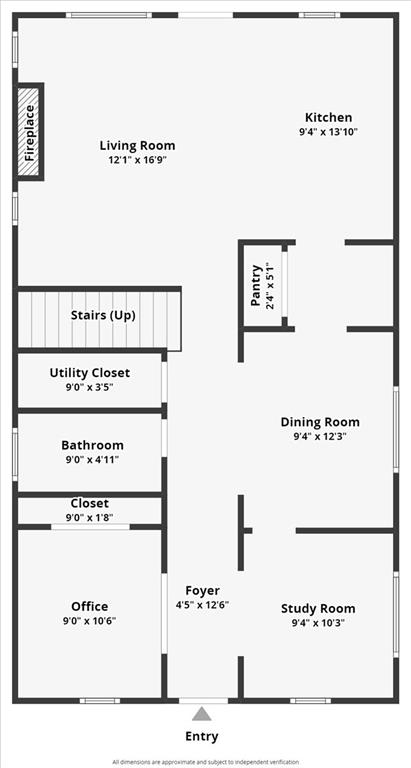
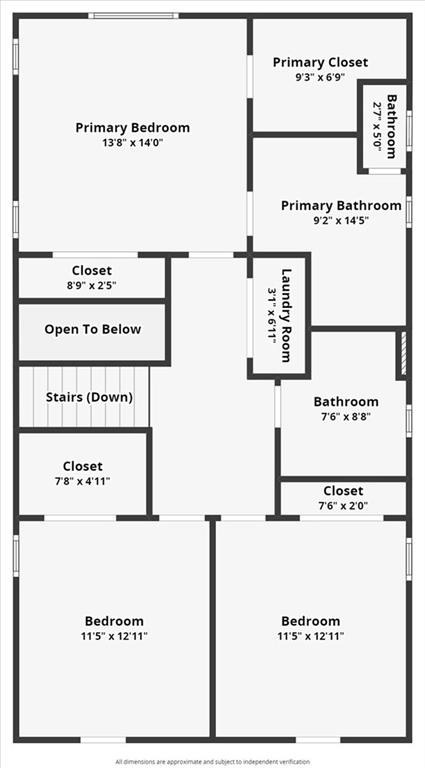
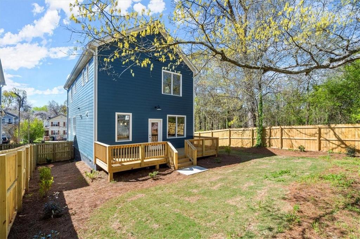
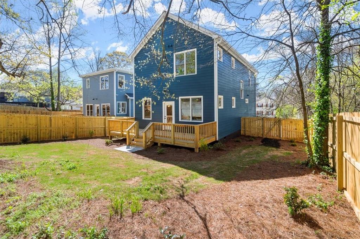
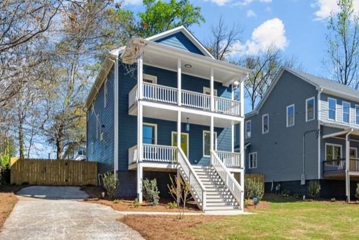
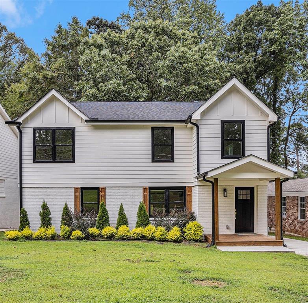
 MLS# 7352809
MLS# 7352809 