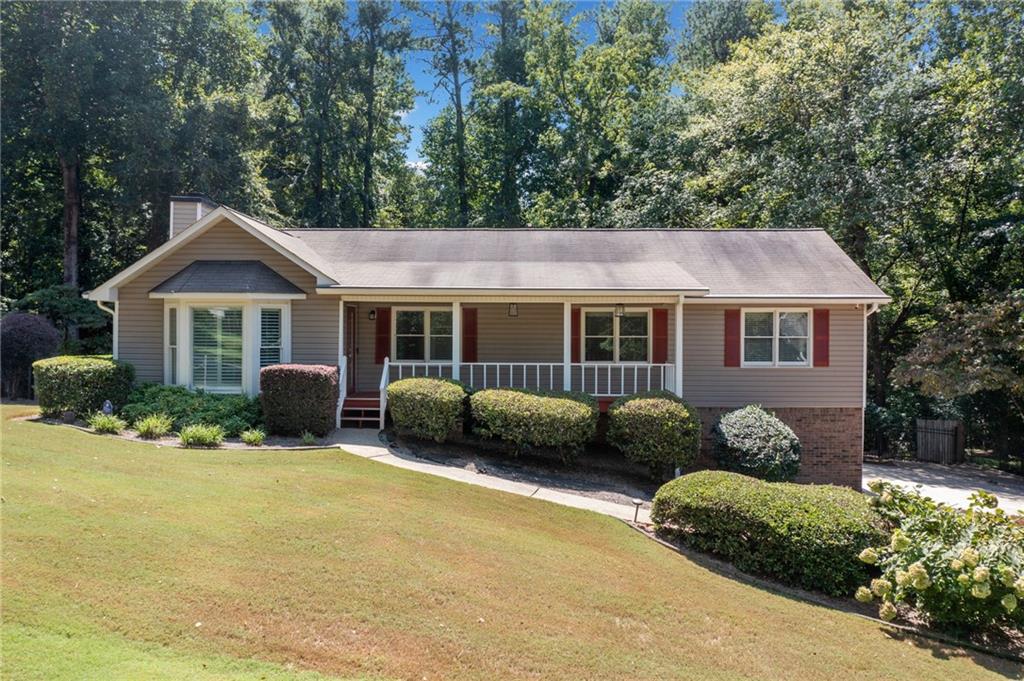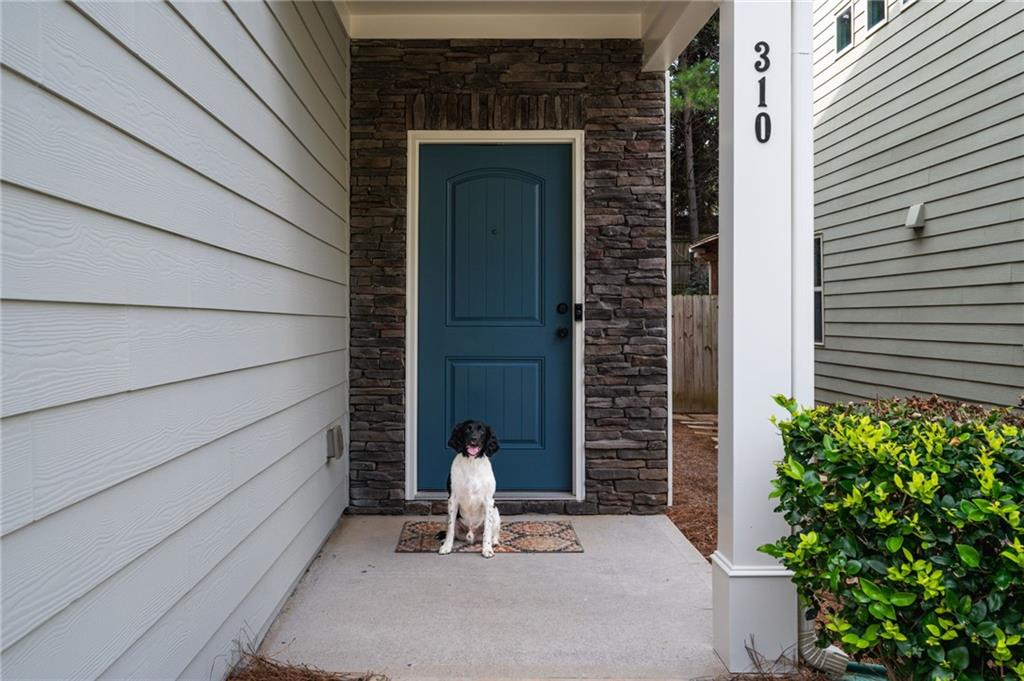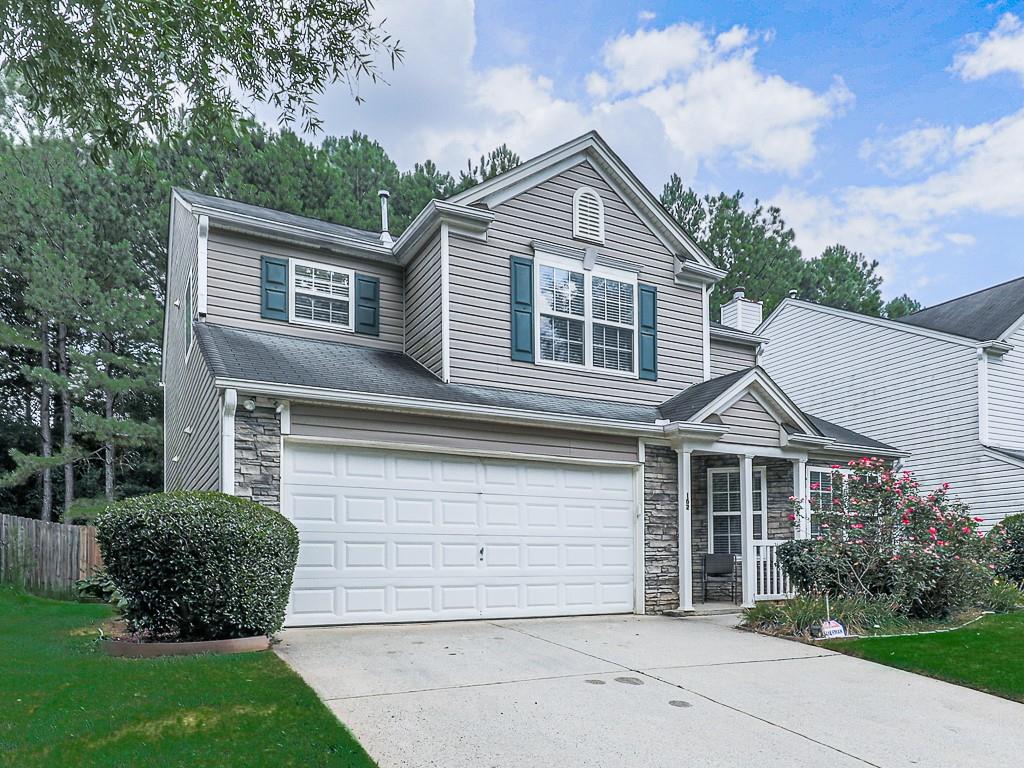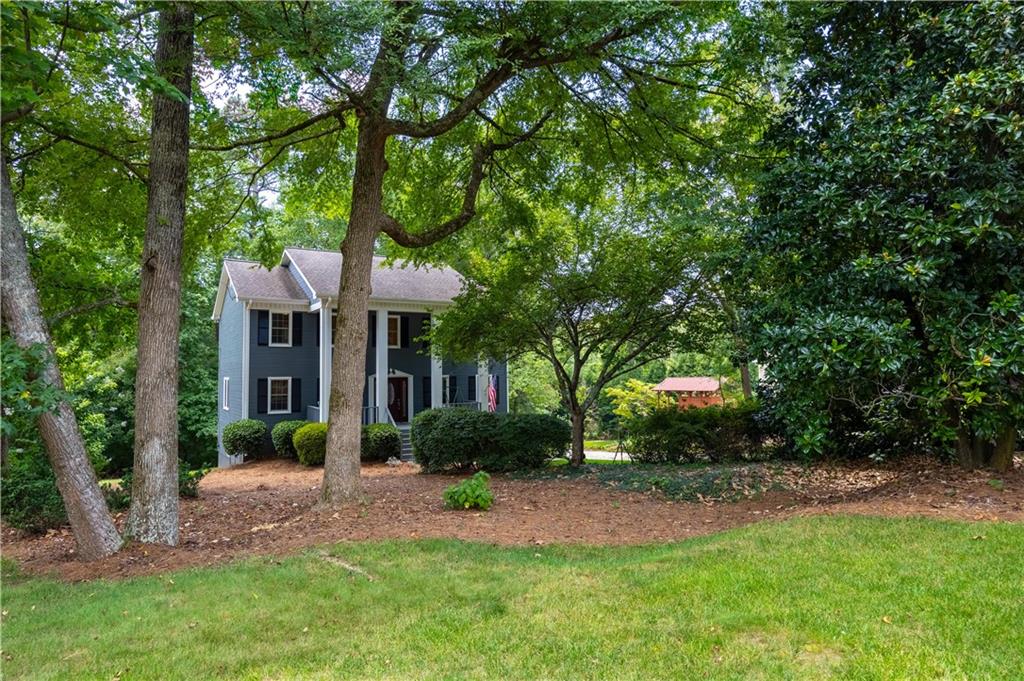Viewing Listing MLS# 403889325
Woodstock, GA 30189
- 4Beds
- 2Full Baths
- 1Half Baths
- N/A SqFt
- 1992Year Built
- 0.26Acres
- MLS# 403889325
- Residential
- Single Family Residence
- Pending
- Approx Time on Market9 days
- AreaN/A
- CountyCherokee - GA
- Subdivision Wyngate
Overview
Welcome to your dream home at 5013 Wesleyan Drive in the charming Wyngate Subdivision of Woodstock, Georgia. This meticulously maintained 4-bedroom, 2.5-bathroom residence boasts a host of desirable features and an unbeatable location. Nestled within a community offering two swimming pools, a swim team, tennis courts, and a playground, this home is also conveniently walkable to a top-rated Cherokee County Elementary School.Step inside to discover a thoughtfully designed living space, including a living room with a built-in corner desk and cabinetsperfect for managing household affairs. The formal dining room is enhanced by elegant wainscoting, setting the stage for memorable meals. The updated kitchen is a chefs delight, featuring white cabinets, stainless steel appliances, a center island, a breakfast area, and a charming window plant ledge over the sink. The kitchen seamlessly flows into a lovely screen porch, which boasts a new ceiling fan for added comfort.The expansive family room is bathed in natural light from a wall of windows and features custom built-ins surrounding a cozy brick gas fireplace. A convenient half bath is also located on the main level. Upstairs, youll find four spacious bedrooms and two full bathrooms. One of the secondary bedrooms offers versatile use as an office or playroom and is very large. The primary bedroom is a retreat of its own, featuring a trey ceiling, ample space, and an abundance of sunlight. You will love the luxury black out shades on the windows. The en-suite bathroom is beautifully updated with a tile-accented soaking tub, double raised vanity, separate shower, cathedral ceilings, and a walk-in closet with mirrored doors.This home also offers modern conveniences with two HVAC units replaced in 2022, a water heater just 4 years old, and a brand new roof with architectural shingles and a transferable warranty. A termite bond is in place, and the washer and dryer, only 4 years old, are included. The screen porch is freshly updated with a new ceiling fan, and the home features luxury window shades.Additional highlights include a newly stained deck with new deck boards, a gorgeous fenced backyard with a firepit area or space for a potential pool, and no deferred maintenancethis home is move-in ready. Enjoy the convenience of the Towne Lake location with nearby highway access, the Peach Pass, a library around the corner, and shopping, dining, hot yoga, and daycares just minutes away. Dont miss the chance to make this wonderful home yours!
Association Fees / Info
Hoa: Yes
Hoa Fees Frequency: Annually
Hoa Fees: 595
Community Features: Clubhouse, Homeowners Assoc, Near Schools, Near Shopping, Near Trails/Greenway, Park, Playground, Pool, Sidewalks, Street Lights, Swim Team, Tennis Court(s)
Association Fee Includes: Swim, Tennis
Bathroom Info
Halfbaths: 1
Total Baths: 3.00
Fullbaths: 2
Room Bedroom Features: None
Bedroom Info
Beds: 4
Building Info
Habitable Residence: No
Business Info
Equipment: None
Exterior Features
Fence: Back Yard, Fenced, Privacy
Patio and Porch: Covered, Deck, Front Porch, Rear Porch, Screened
Exterior Features: Private Yard
Road Surface Type: Concrete
Pool Private: No
County: Cherokee - GA
Acres: 0.26
Pool Desc: None
Fees / Restrictions
Financial
Original Price: $435,000
Owner Financing: No
Garage / Parking
Parking Features: Garage, Garage Door Opener, Garage Faces Front
Green / Env Info
Green Energy Generation: None
Handicap
Accessibility Features: None
Interior Features
Security Ftr: None
Fireplace Features: Family Room, Fire Pit
Levels: Two
Appliances: Dishwasher, Disposal, Dryer, Gas Range, Gas Water Heater, Microwave, Refrigerator, Washer
Laundry Features: In Hall, Main Level
Interior Features: Bookcases, Crown Molding, Entrance Foyer
Flooring: Carpet, Ceramic Tile, Hardwood
Spa Features: None
Lot Info
Lot Size Source: Public Records
Lot Features: Back Yard, Cleared, Front Yard, Level
Lot Size: x
Misc
Property Attached: No
Home Warranty: No
Open House
Other
Other Structures: None
Property Info
Construction Materials: Cement Siding, Stone
Year Built: 1,992
Property Condition: Resale
Roof: Composition
Property Type: Residential Detached
Style: Traditional
Rental Info
Land Lease: No
Room Info
Kitchen Features: Breakfast Room, Cabinets White, Eat-in Kitchen, Kitchen Island, Pantry, View to Family Room
Room Master Bathroom Features: Double Vanity,Separate Tub/Shower,Vaulted Ceiling(
Room Dining Room Features: Separate Dining Room
Special Features
Green Features: HVAC, Roof, Thermostat
Special Listing Conditions: None
Special Circumstances: None
Sqft Info
Building Area Total: 2080
Building Area Source: Public Records
Tax Info
Tax Amount Annual: 3303
Tax Year: 2,023
Tax Parcel Letter: 15N04B-00000-368-000
Unit Info
Utilities / Hvac
Cool System: Ceiling Fan(s), Central Air
Electric: None
Heating: Central
Utilities: Cable Available, Electricity Available, Natural Gas Available, Phone Available, Underground Utilities, Water Available
Sewer: Public Sewer
Waterfront / Water
Water Body Name: None
Water Source: Public
Waterfront Features: None
Directions
75N to 575N to Exit 8 Towne Lake Parkway and turn left off exit, follow to curve onto Towne Lake Parkway and follow to a right onto Wyngate Parkway, then left onto Hawthorne Way, left onto Braelin Ct then right onto Wesleyan Drive.Listing Provided courtesy of Keller Williams Realty Signature Partners
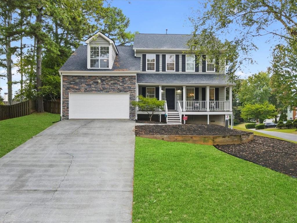
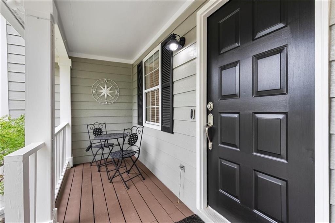
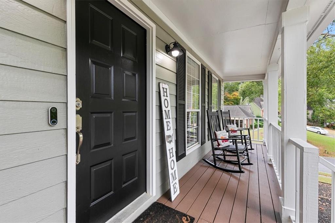
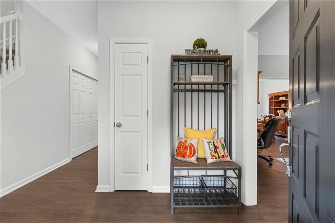
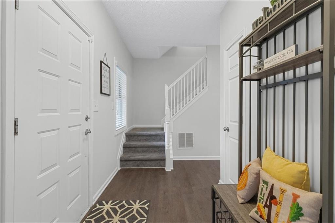
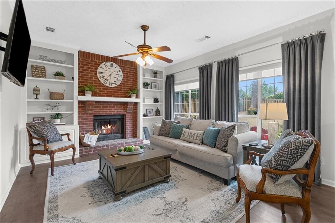
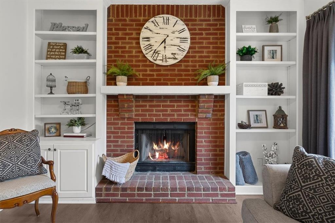
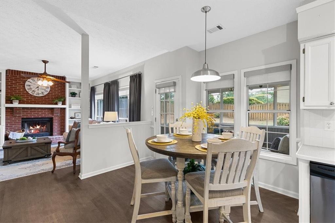
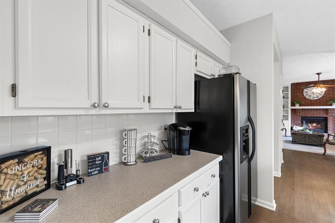
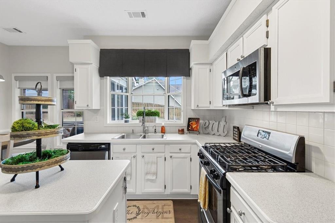
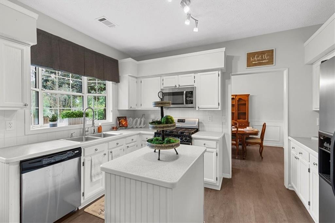
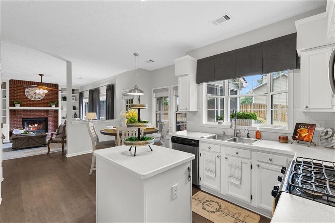
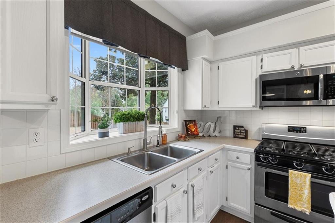
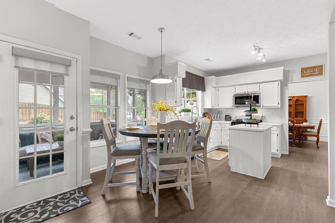
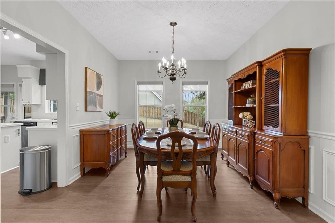
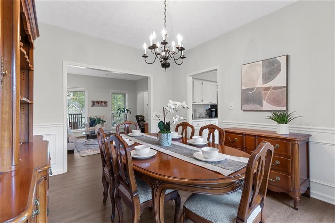
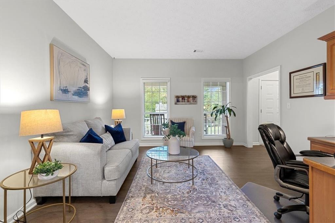
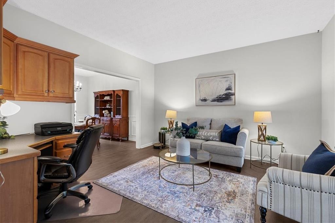
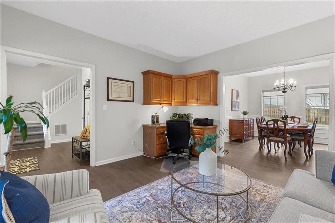
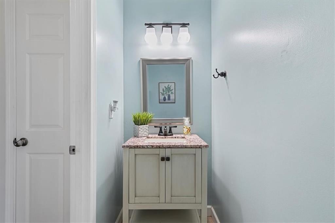
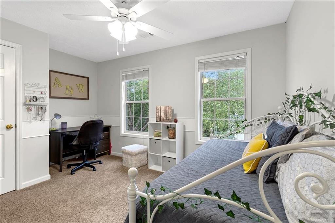
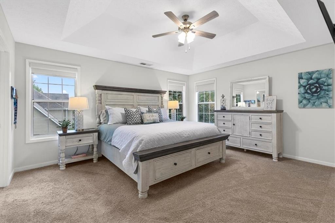
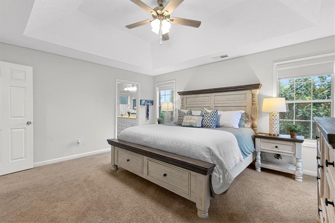
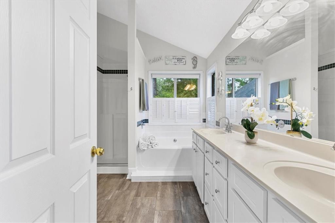
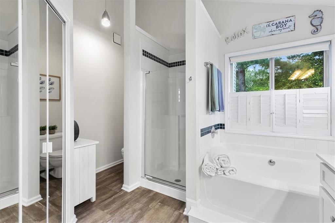
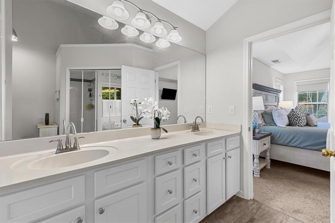
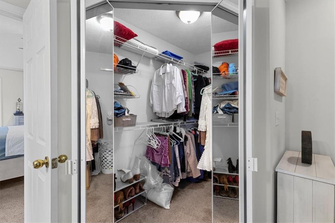
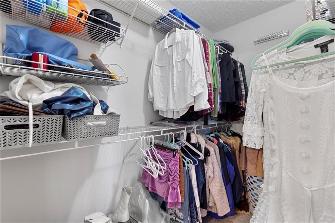
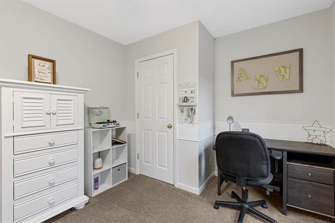
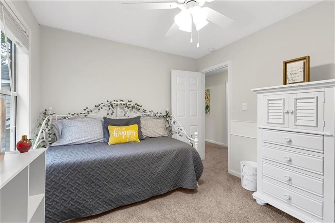
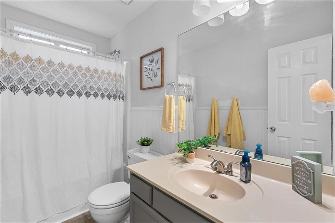
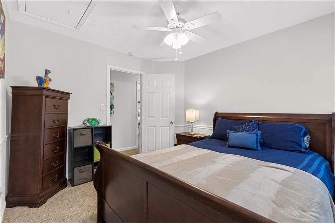
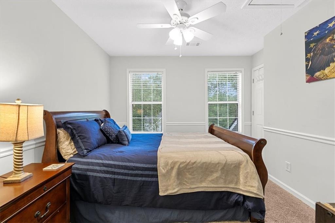
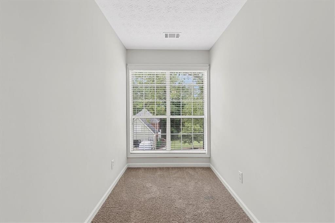
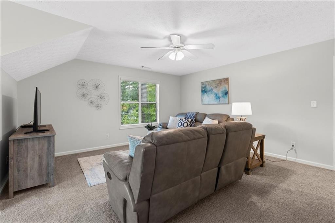
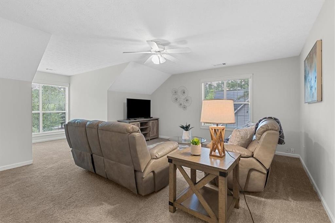
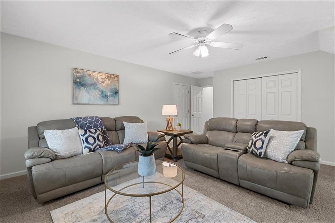
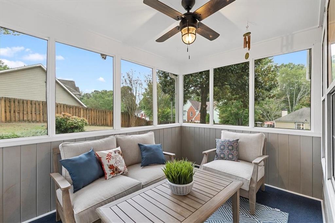
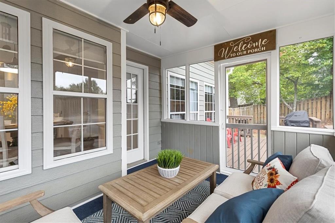
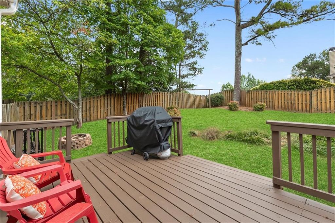
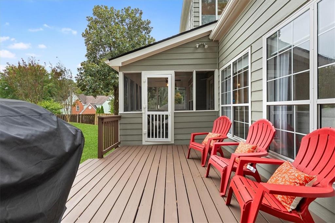
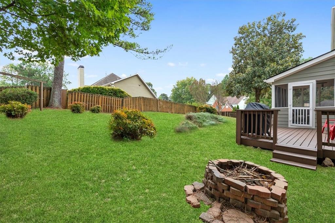
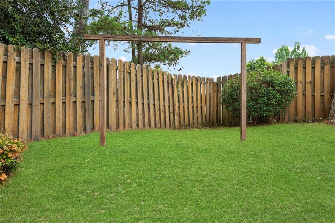
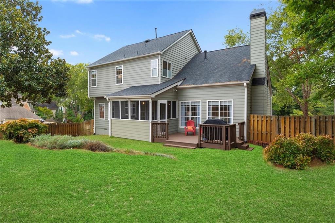
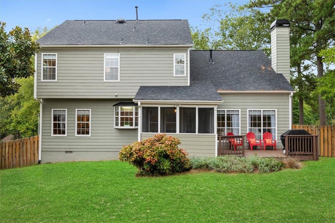
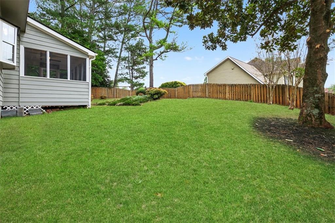
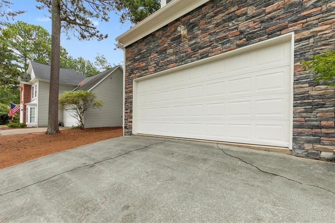
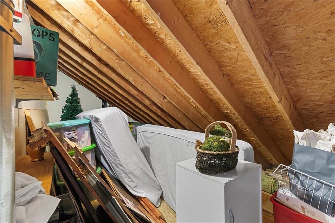
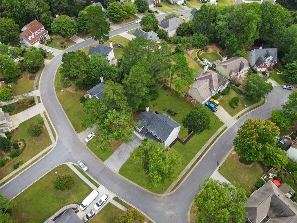
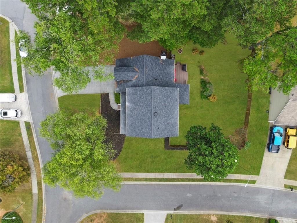
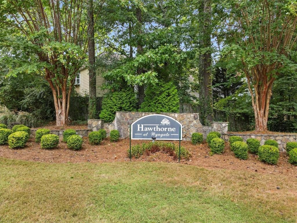
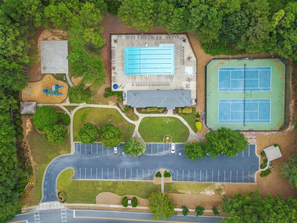
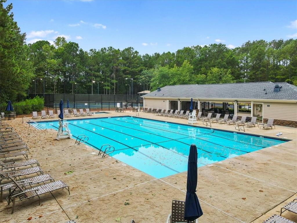
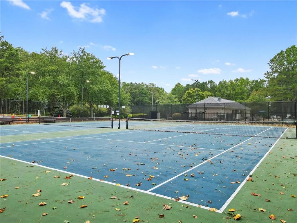
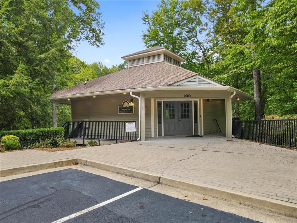
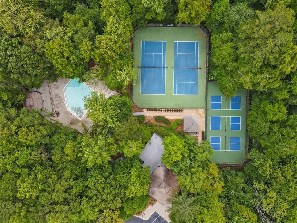
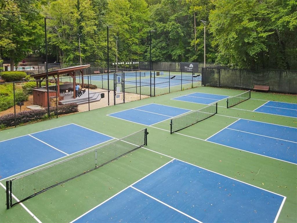
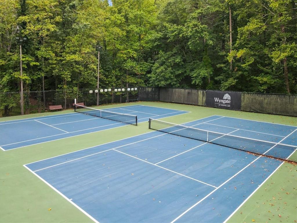
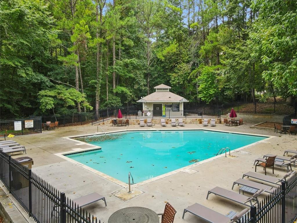
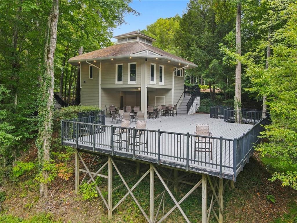
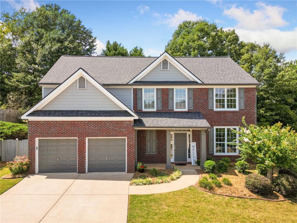
 MLS# 402429594
MLS# 402429594 