Viewing Listing MLS# 403850124
Brookhaven, GA 30341
- 4Beds
- 3Full Baths
- 1Half Baths
- N/A SqFt
- 2008Year Built
- 0.06Acres
- MLS# 403850124
- Residential
- Townhouse
- Active
- Approx Time on Market11 days
- AreaN/A
- CountyDekalb - GA
- Subdivision Preserve At Fischer Mansion
Overview
Over 3,000 square feet of living space on three finished levels AND garage entry on the main floor make this elegant townhome a rare find. No need to carry groceries upstairs! This home has four-bedrooms and three full bathrooms and TWO private outdoor decks overlooking a protected natural area. On the main floor, you'll find the living room with a cozy fireplace and tall windows across the back to bring in the gorgeous view. The kitchen has granite countertops, an island with a large open sink, a gas cooktop and plenty of cabinet space. There's even a dining room that can also be used as an eat-in breakfast area. Stunning hardwood floors add beauty throughout the first floor and high ceilings on all three finished levels lend to the open and airy floor plan. On the second floor, the primary bedroom has a large ensuite bathroom with dual vanities *and* both a soaking tub and large tiled shower with a frameless door! Down the hall are two additional large bedrooms, a full bathroom, laundry closet and a very spacious storage closet. The finished lower level is a home unto itself with a living area, an office nook, a generously-sized bedroom and adjacent full-size bathroom. Double doors again lead to a gorgeous patio, perfect for soaking up the peaceful, permanent view. There's more storage on the lower floor, too. Amenities include a private pool, updated clubhouse, pet area, and beautiful walking grounds adjacent to the historic Fischer Mansion (listed on the National Register of Historic Places). The Preserve at Fischer Mansion is close to top schools, shopping, world-class dining and walking distance to all that Murphey Candler Park has to offer. With 285, 400 and Peachtree Industrial just minutes away, you can get anywhere in the city with ease.
Association Fees / Info
Hoa: Yes
Hoa Fees Frequency: Monthly
Hoa Fees: 425
Community Features: Clubhouse, Dog Park, Fitness Center, Homeowners Assoc, Near Public Transport, Near Schools, Near Shopping, Near Trails/Greenway, Park, Pool
Hoa Fees Frequency: Annually
Association Fee Includes: Insurance, Maintenance Grounds, Maintenance Structure, Pest Control, Reserve Fund, Swim
Bathroom Info
Halfbaths: 1
Total Baths: 4.00
Fullbaths: 3
Room Bedroom Features: Oversized Master
Bedroom Info
Beds: 4
Building Info
Habitable Residence: No
Business Info
Equipment: None
Exterior Features
Fence: None
Patio and Porch: Deck, Rear Porch
Exterior Features: Balcony
Road Surface Type: Asphalt, Paved
Pool Private: No
County: Dekalb - GA
Acres: 0.06
Pool Desc: None
Fees / Restrictions
Financial
Original Price: $625,000
Owner Financing: No
Garage / Parking
Parking Features: Attached, Garage, Garage Door Opener, Kitchen Level, Level Driveway, Parking Pad
Green / Env Info
Green Energy Generation: None
Handicap
Accessibility Features: None
Interior Features
Security Ftr: Security System Owned, Smoke Detector(s)
Fireplace Features: Factory Built, Gas Log, Gas Starter, Living Room
Levels: Three Or More
Appliances: Dishwasher, Disposal, Dryer, Electric Oven, Gas Cooktop, Gas Water Heater, Microwave, Refrigerator, Washer
Laundry Features: In Hall, Upper Level
Interior Features: Crown Molding, Double Vanity, Entrance Foyer, High Ceilings 9 ft Upper, High Ceilings 10 ft Lower, High Ceilings 10 ft Main, High Speed Internet, His and Hers Closets, Recessed Lighting, Walk-In Closet(s)
Flooring: Carpet, Ceramic Tile, Hardwood
Spa Features: None
Lot Info
Lot Size Source: Public Records
Lot Features: Back Yard, Cul-De-Sac, Landscaped, Level, Wooded
Lot Size: x25x56x25x56
Misc
Property Attached: Yes
Home Warranty: No
Open House
Other
Other Structures: None
Property Info
Construction Materials: Brick 4 Sides
Year Built: 2,008
Property Condition: Resale
Roof: Composition, Shingle
Property Type: Residential Attached
Style: Townhouse
Rental Info
Land Lease: No
Room Info
Kitchen Features: Breakfast Room, Cabinets Stain, Eat-in Kitchen, Kitchen Island, Pantry, Stone Counters, View to Family Room
Room Master Bathroom Features: Double Vanity,Separate His/Hers,Separate Tub/Showe
Room Dining Room Features: Great Room,Open Concept
Special Features
Green Features: None
Special Listing Conditions: None
Special Circumstances: None
Sqft Info
Building Area Total: 3051
Building Area Source: Public Records
Tax Info
Tax Amount Annual: 5932
Tax Year: 2,024
Tax Parcel Letter: 18-332-08-085
Unit Info
Num Units In Community: 54
Utilities / Hvac
Cool System: Ceiling Fan(s), Central Air, Electric
Electric: 110 Volts, 220 Volts in Laundry
Heating: Central, Forced Air, Natural Gas
Utilities: Cable Available, Electricity Available, Natural Gas Available, Phone Available, Sewer Available, Water Available
Sewer: Public Sewer
Waterfront / Water
Water Body Name: None
Water Source: Public
Waterfront Features: None
Directions
From I-285 exit on Chamblee Dunwoody Road. Go southbound (inside perimeter) on Chamblee Dunwoody Road. Take right on Fischer Way, Left on Preserve Way. 1869 on right.Listing Provided courtesy of Keller Williams Rlty, First Atlanta
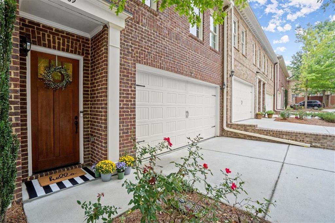
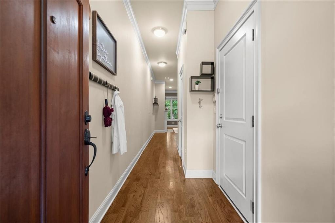
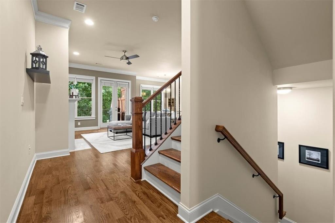
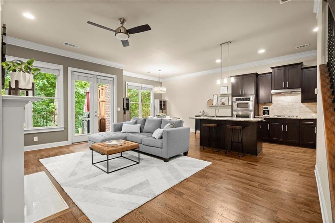
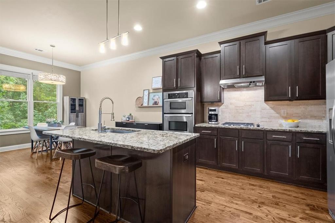
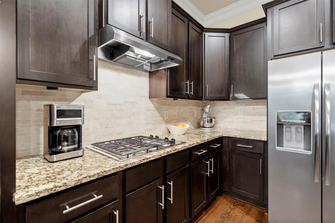
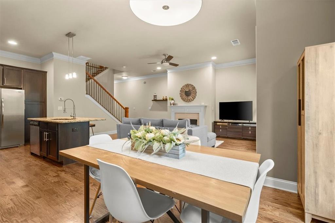
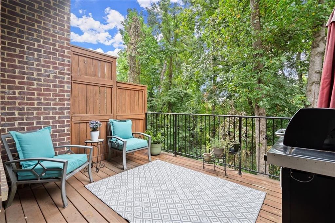
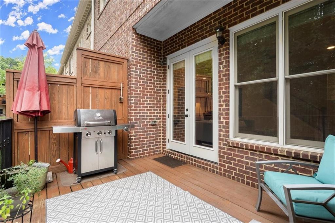
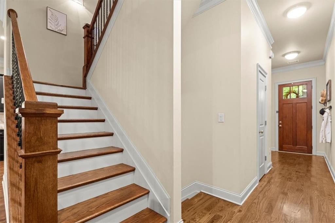
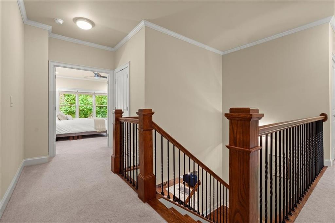
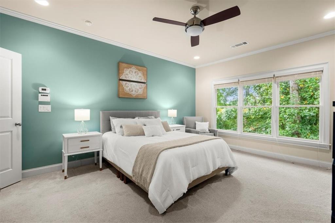
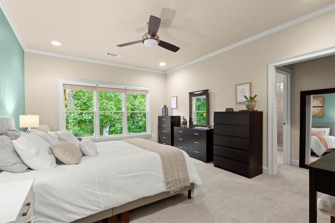
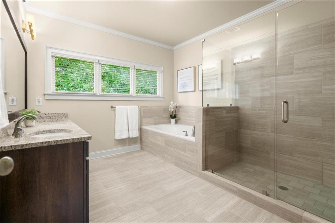
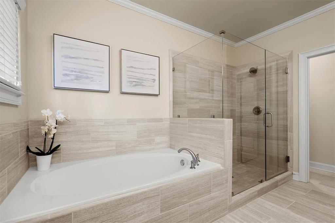
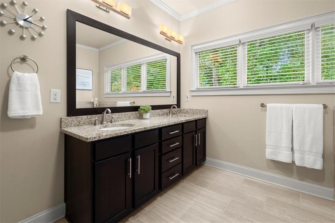
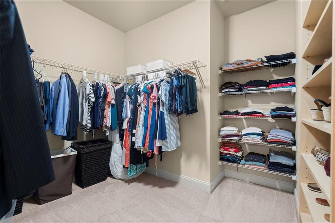
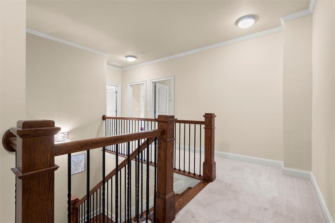
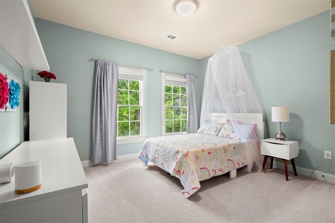
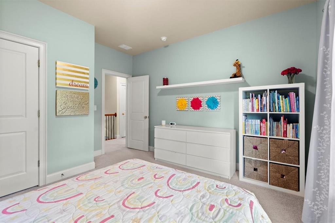
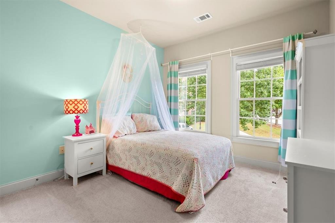
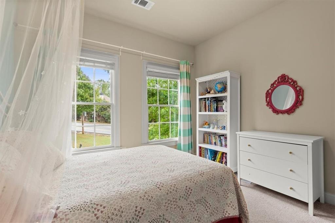
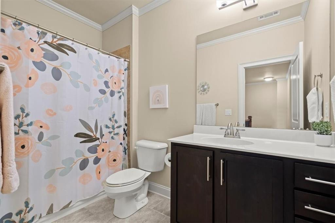
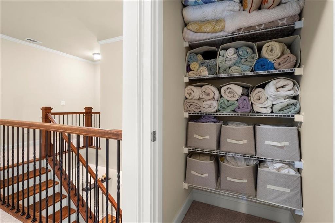
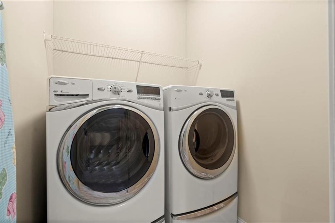
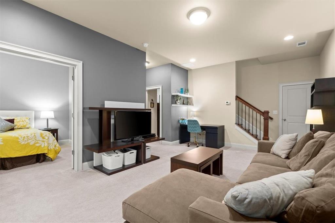
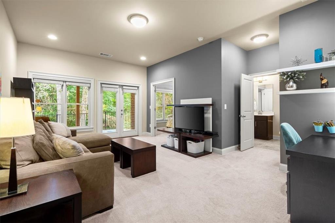
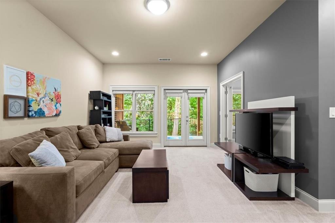
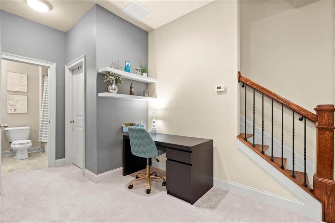
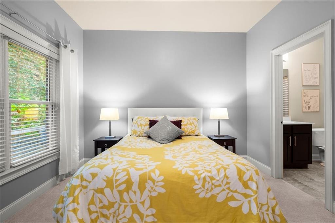
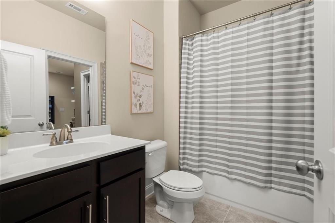
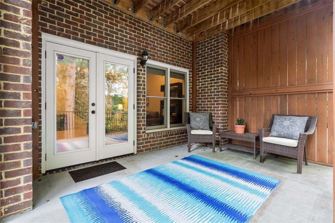
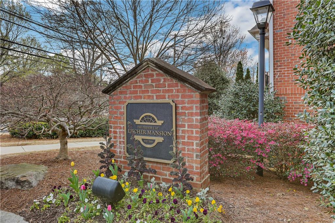
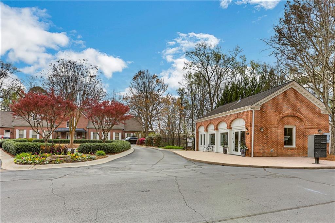
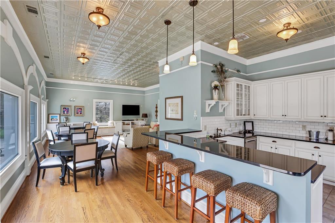
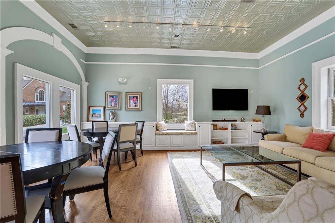
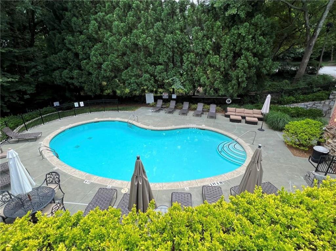
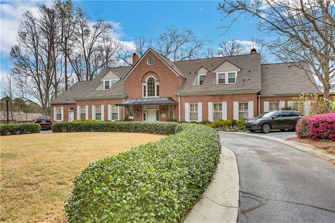
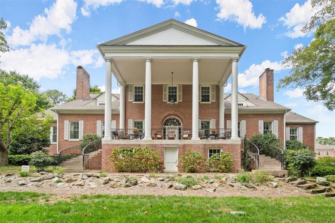
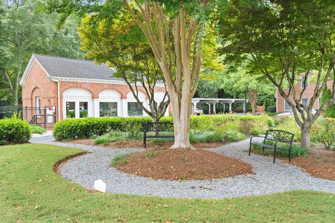
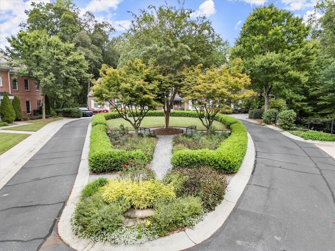
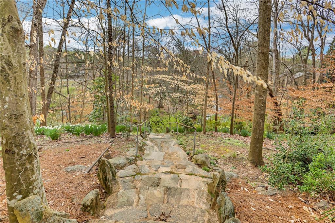
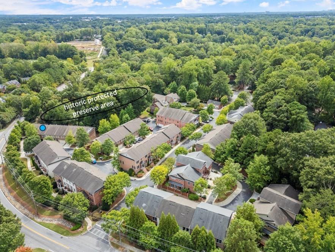
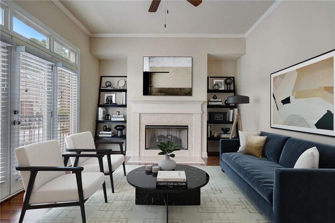
 MLS# 383117621
MLS# 383117621 