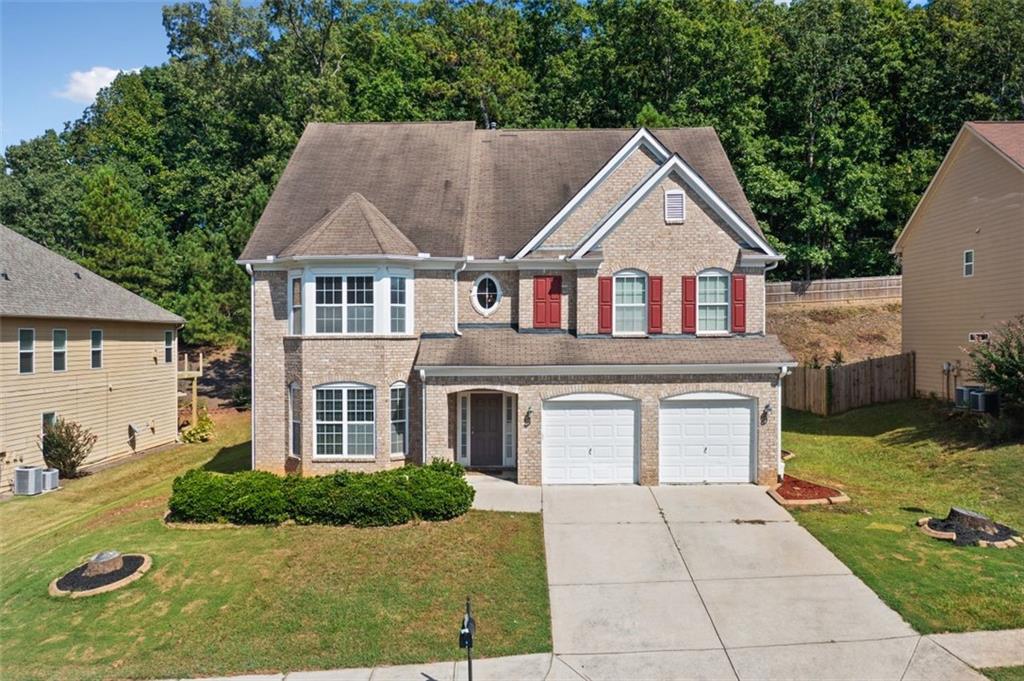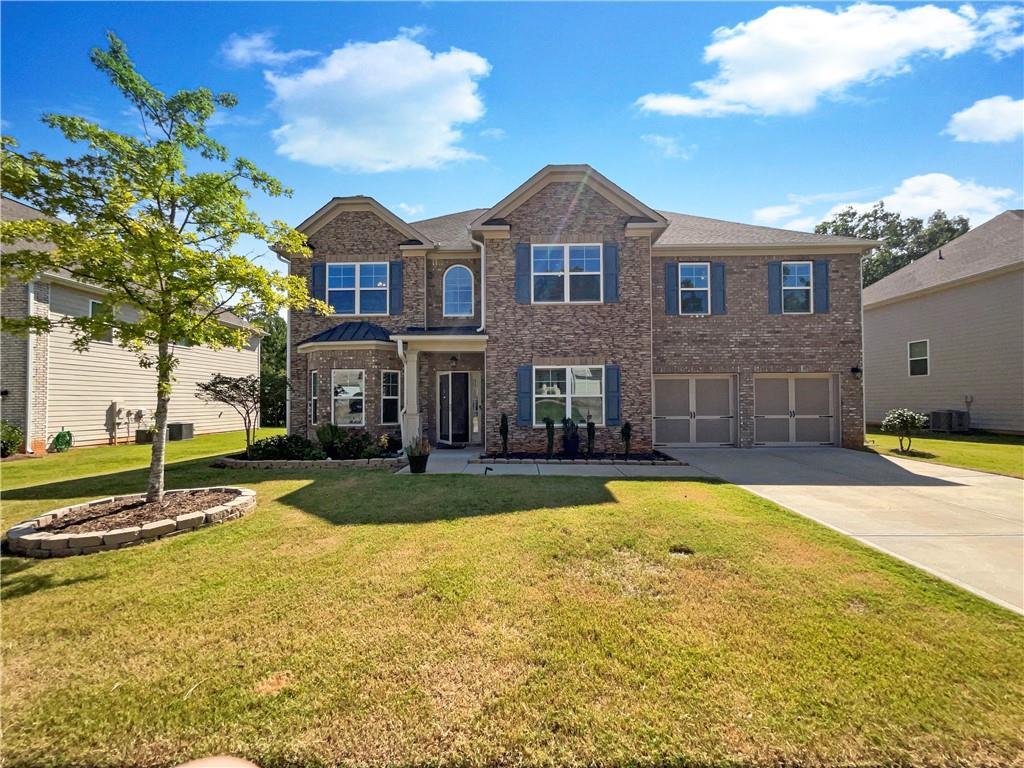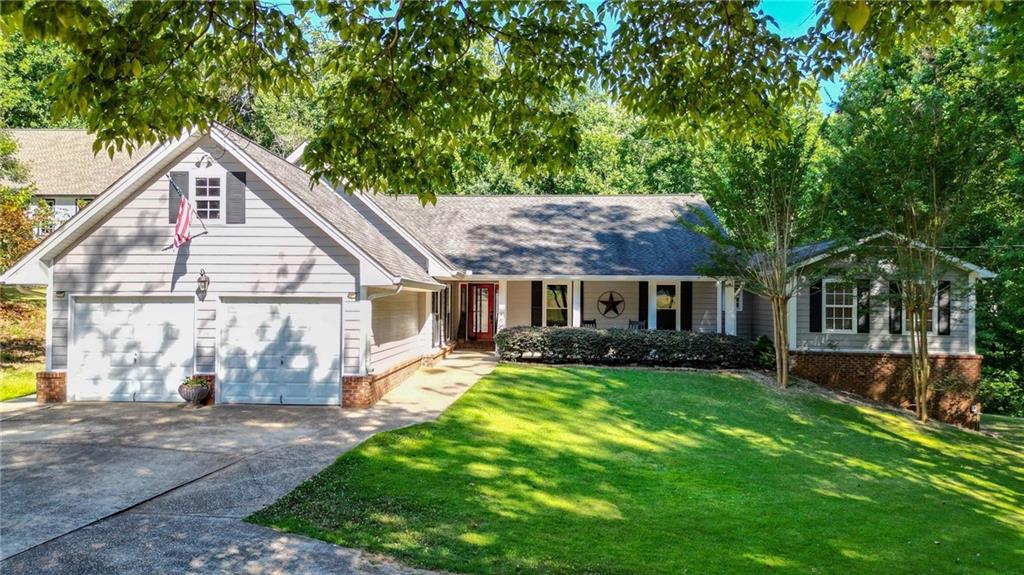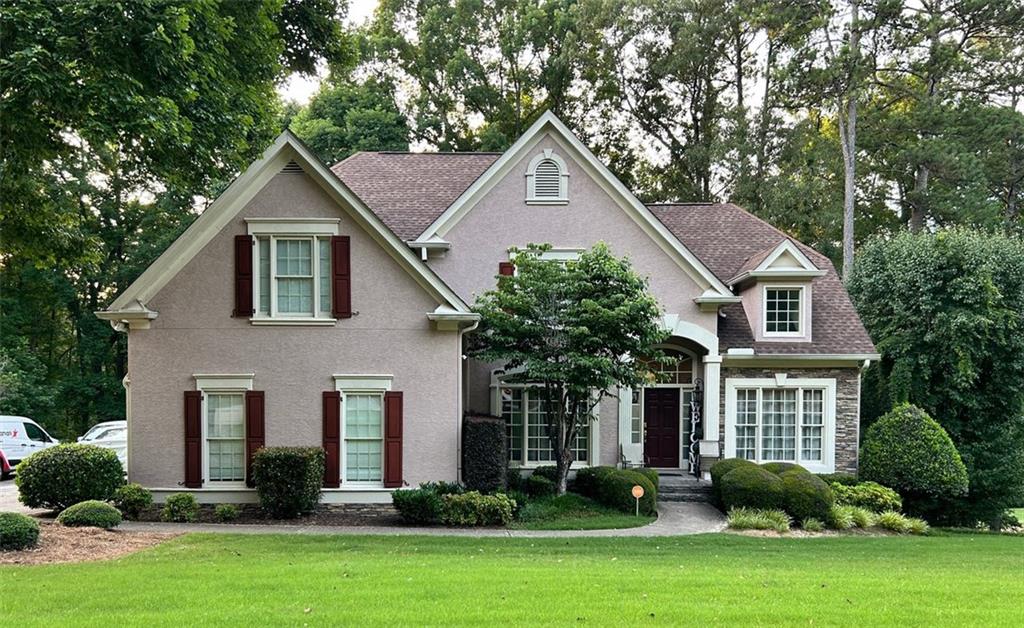Viewing Listing MLS# 403807401
Douglasville, GA 30135
- 5Beds
- 4Full Baths
- N/AHalf Baths
- N/A SqFt
- 2023Year Built
- 0.22Acres
- MLS# 403807401
- Residential
- Single Family Residence
- Active
- Approx Time on Market11 days
- AreaN/A
- CountyDouglas - GA
- Subdivision Bear Creek
Overview
BACK ON THE MARKET W/ NO FAULT TO THE SELLER. Welcome to this stunning single-family home for sale in Douglasville, GA. Situated at 5278 Eagles Watch, this exceptional NEW CONSTRUCTION property boasts a wealth of desirable features and is ready to become your dream home. With 4 bathrooms and 5 spacious rooms, this residence offers ample space for comfortable living. Spanning across 3,599 square feet, the property provides plenty of room for your everyday activities and entertaining. As you enter, you'll be captivated by the grandeur of the 14ft high ceilings on the lower level, creating a sense of luxury and spaciousness. Natural light floods the home, accentuating the beauty of the designer feature walls and creating an inviting ambiance. The kitchen is a true masterpiece, showcasing pristine quartz countertops and a full stainless steel appliance package. It is not only aesthetically pleasing but also highly functional. The large windows in the home allow for picturesque views and abundant natural light to fill the living spaces. A unique and beautiful catwalk stairway adds charm and character to the home, while the bathroom spa tubs provide a sanctuary for relaxation and rejuvenation. Parking will never be an issue with the convenience of a 2-car garage and additional storage space. This ensures plenty of room for your vehicles and extra belongings. Don't miss the opportunity to make this remarkable property your own. Schedule a showing today and experience the luxurious lifestyle that awaits you at 5278 Eagles Watch in Douglasville, GA. The seller is offering a $5000 seller contribution to assist with interest rates. Our preferred lender is offering down payment assistance and lender credits up to $10,000 subject to approval at this time. LISTED UNDER APPRAISED VALUE
Association Fees / Info
Hoa: Yes
Hoa Fees Frequency: Annually
Hoa Fees: 675
Community Features: Near Public Transport, Near Schools, Near Shopping, Near Trails/Greenway
Association Fee Includes: Swim, Tennis
Bathroom Info
Main Bathroom Level: 2
Total Baths: 4.00
Fullbaths: 4
Room Bedroom Features: Master on Main, Split Bedroom Plan, Other
Bedroom Info
Beds: 5
Building Info
Habitable Residence: No
Business Info
Equipment: None
Exterior Features
Fence: Back Yard, Wood
Patio and Porch: Covered, Front Porch, Patio
Exterior Features: Lighting, Private Entrance, Private Yard
Road Surface Type: Concrete
Pool Private: No
County: Douglas - GA
Acres: 0.22
Pool Desc: None
Fees / Restrictions
Financial
Original Price: $532,000
Owner Financing: No
Garage / Parking
Parking Features: Driveway, Garage
Green / Env Info
Green Energy Generation: None
Handicap
Accessibility Features: None
Interior Features
Security Ftr: Smoke Detector(s)
Fireplace Features: Living Room
Levels: Two
Appliances: Dishwasher, Microwave, Range Hood
Laundry Features: In Hall, Laundry Room, Main Level
Interior Features: Double Vanity, Entrance Foyer 2 Story, High Ceilings 10 ft Main, High Ceilings 10 ft Upper, Low Flow Plumbing Fixtures, Walk-In Closet(s)
Flooring: Other
Spa Features: None
Lot Info
Lot Size Source: Public Records
Lot Features: Back Yard, Cleared, Front Yard, Landscaped
Lot Size: x
Misc
Property Attached: No
Home Warranty: Yes
Open House
Other
Other Structures: None
Property Info
Construction Materials: Brick Front
Year Built: 2,023
Property Condition: New Construction
Roof: Shingle
Property Type: Residential Detached
Style: Traditional
Rental Info
Land Lease: No
Room Info
Kitchen Features: Cabinets White, Eat-in Kitchen, Kitchen Island, Pantry Walk-In, Stone Counters, View to Family Room, Wine Rack
Room Master Bathroom Features: Double Vanity,Separate His/Hers,Separate Tub/Showe
Room Dining Room Features: Open Concept,Separate Dining Room
Special Features
Green Features: Appliances
Special Listing Conditions: None
Special Circumstances: None
Sqft Info
Building Area Total: 3599
Building Area Source: Appraiser
Tax Info
Tax Amount Annual: 4487
Tax Year: 2,023
Tax Parcel Letter: 5015-00-0-0-011
Unit Info
Utilities / Hvac
Cool System: Ceiling Fan(s), Central Air
Electric: Other
Heating: Central
Utilities: Cable Available, Electricity Available, Sewer Available, Other
Sewer: Public Sewer
Waterfront / Water
Water Body Name: None
Water Source: Public
Waterfront Features: None
Directions
Take I-20 W to Kings Hwy. Turn left onto GA-6 E. Use the right lane to merge onto I-20 W via the ramp to Birmingham. Use the right 2 lanes to take exit 34 for GA-5 toward Douglasville. Use the left 2 lanes to turn left onto GA-5 S/Bill Arp Rd (signs for Whitesburg).Slight left onto Kings Hwy. Turn left onto Yeager Rd Turn left onto Country Manor Dr. Turn left onto Eagles Watch. Destination will be on the left.BEST RESULT PLEASE USE GPS)Listing Provided courtesy of The Armani Agency, Llc
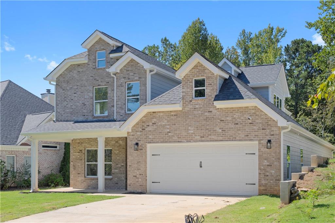
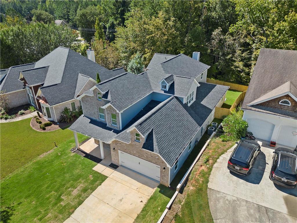
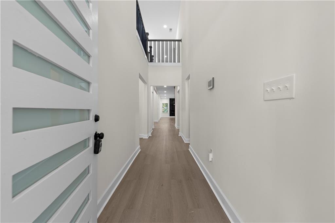
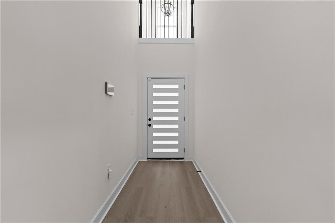
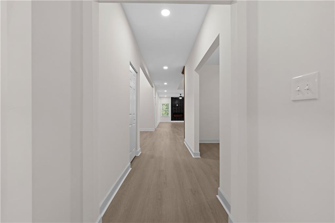
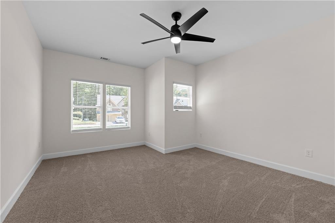
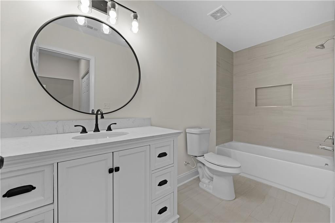
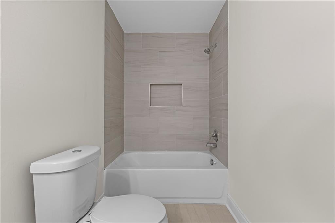
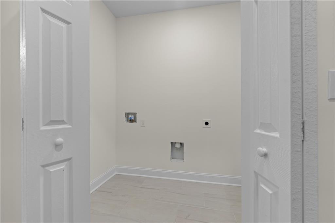
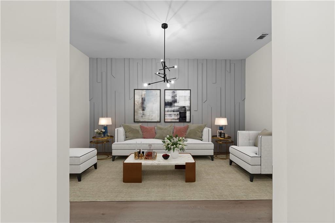
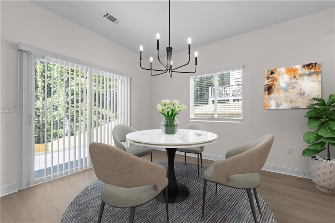
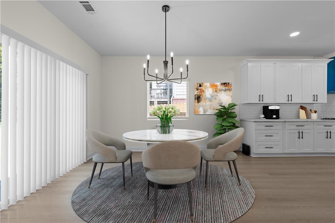
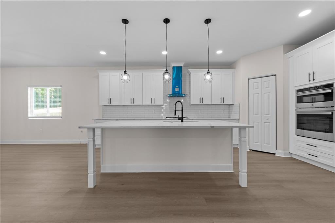
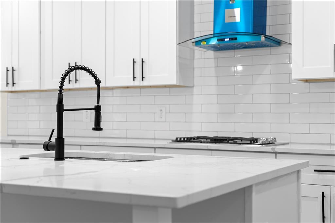
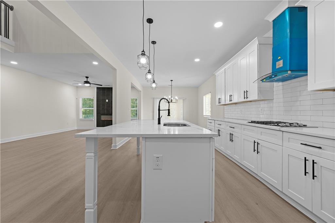
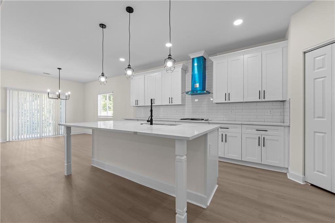
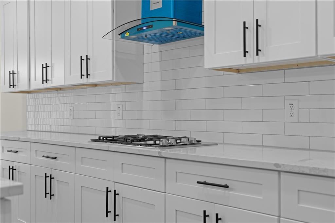
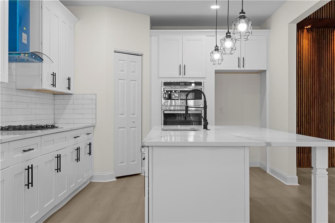
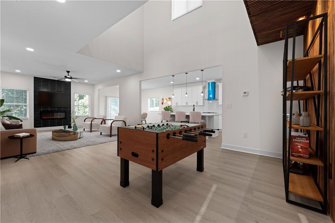
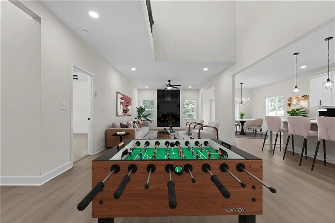
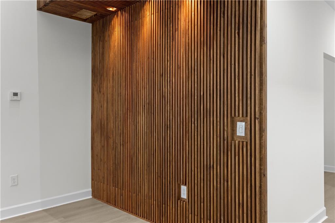
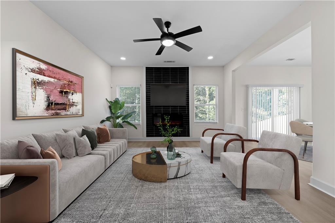
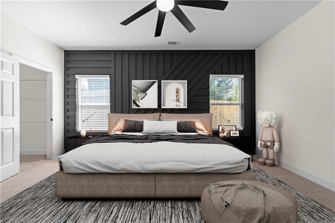
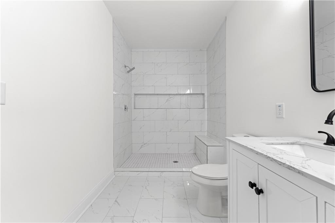
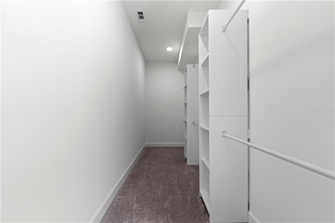
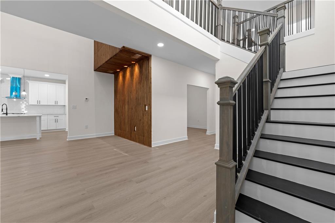
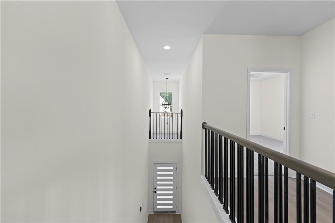
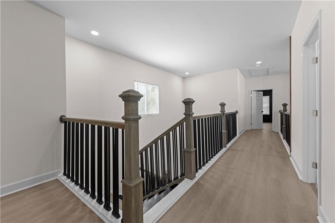
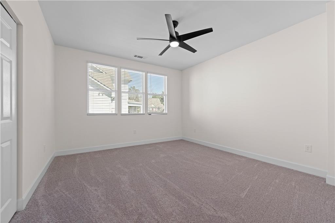
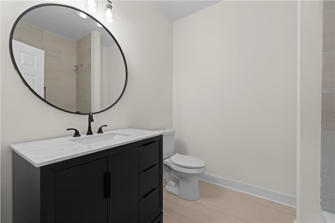
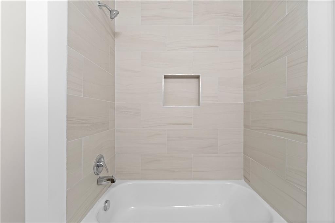
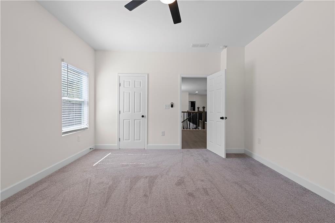
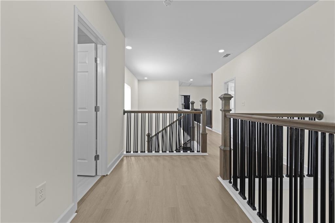
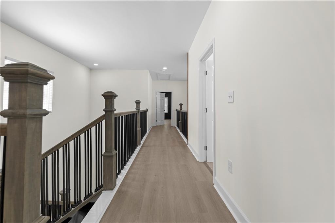
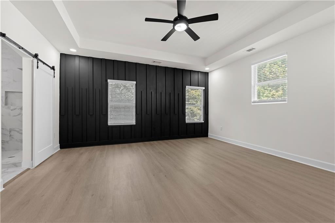
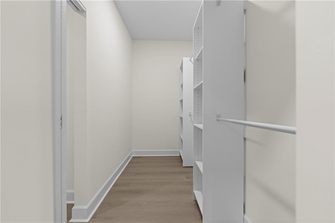
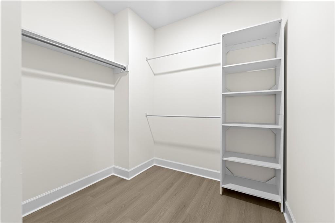
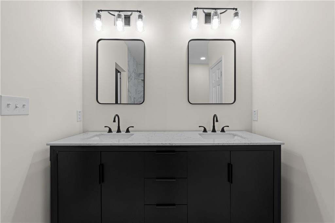
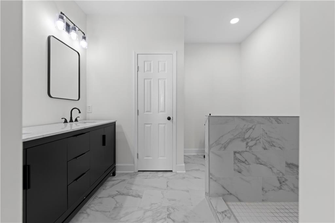
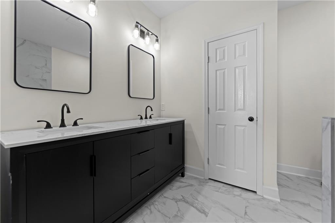
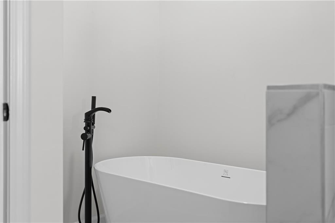
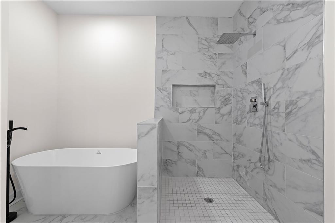
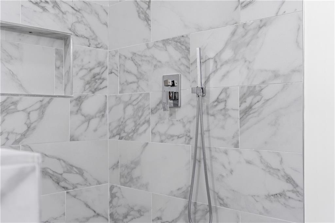
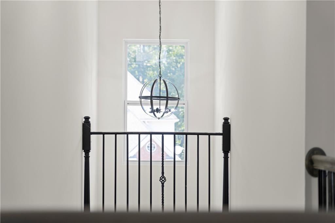
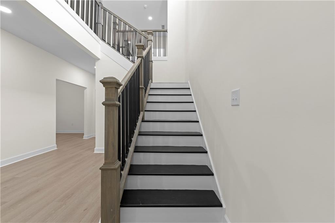
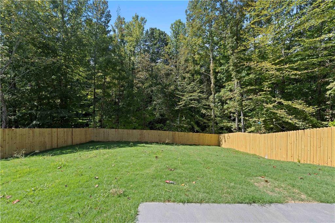
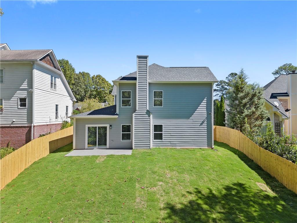
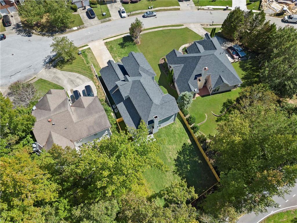
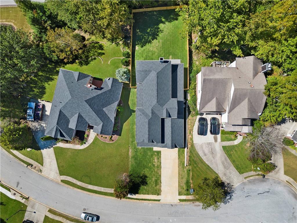
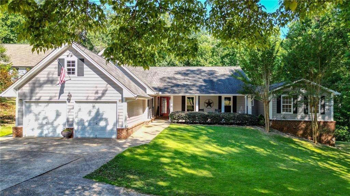
 MLS# 404236261
MLS# 404236261 