Viewing Listing MLS# 403797146
Gainesville, GA 30501
- 6Beds
- 4Full Baths
- 1Half Baths
- N/A SqFt
- 1972Year Built
- 2.19Acres
- MLS# 403797146
- Residential
- Single Family Residence
- Pending
- Approx Time on Market2 months, 2 days
- AreaN/A
- CountyHall - GA
- Subdivision No Hoa
Overview
Tucked up and away on one of the most centrally located streets in the heart of Gainesville and within walking distance or a golf cart ride to the downtown Gainesville Square, you will quickly find this finely dressed jewel on the hill has it all- location, condition and price. A true family home, large living spaces and gracious sleeping arrangements welcome family and friends, yet allow empty nesters to maintain a comfortable space on the ground floor. The level backyard entertaining space is ideal for outdoor dining and play, and opens up conversations of a pool should you wish to add one in the future. Meticulously maintained, inspected and serviced by licensed professionals, expect no surprises other than ones to remove any concerns for costly maintenance or upkeep and with a decorator's design, you can truly turn the key and begin making this house your new home!
Association Fees / Info
Hoa: No
Hoa Fees Frequency: Annually
Community Features: None
Hoa Fees Frequency: Annually
Bathroom Info
Main Bathroom Level: 1
Halfbaths: 1
Total Baths: 5.00
Fullbaths: 4
Room Bedroom Features: Master on Main
Bedroom Info
Beds: 6
Building Info
Habitable Residence: No
Business Info
Equipment: None
Exterior Features
Fence: Back Yard
Patio and Porch: Patio
Exterior Features: Private Yard, Storage
Road Surface Type: None
Pool Private: No
County: Hall - GA
Acres: 2.19
Pool Desc: None
Fees / Restrictions
Financial
Original Price: $799,000
Owner Financing: No
Garage / Parking
Parking Features: Kitchen Level, Parking Pad
Green / Env Info
Green Energy Generation: None
Handicap
Accessibility Features: None
Interior Features
Security Ftr: Security Service, Security System Owned
Fireplace Features: Decorative, Gas Log, Great Room, Other Room
Levels: Two
Appliances: Dishwasher, Disposal, Double Oven, Electric Range, Microwave, Refrigerator, Tankless Water Heater
Laundry Features: Main Level, Other
Interior Features: Bookcases, Crown Molding, Dry Bar, Entrance Foyer 2 Story, High Ceilings 9 ft Main, High Speed Internet, Walk-In Closet(s)
Flooring: Carpet, Hardwood
Spa Features: None
Lot Info
Lot Size Source: Public Records
Lot Features: Back Yard, Front Yard, Landscaped, Private
Lot Size: 357 x 126
Misc
Property Attached: No
Home Warranty: No
Open House
Other
Other Structures: Outbuilding,Outdoor Kitchen,Storage
Property Info
Construction Materials: Brick
Year Built: 1,972
Property Condition: Resale
Roof: Composition
Property Type: Residential Detached
Style: European, Traditional
Rental Info
Land Lease: No
Room Info
Kitchen Features: Breakfast Bar, Breakfast Room, Cabinets White, Eat-in Kitchen, Other Surface Counters, Pantry Walk-In, Solid Surface Counters
Room Master Bathroom Features: Double Vanity,Separate Tub/Shower,Soaking Tub
Room Dining Room Features: Seats 12+,Separate Dining Room
Special Features
Green Features: None
Special Listing Conditions: None
Special Circumstances: None
Sqft Info
Building Area Total: 4079
Building Area Source: Appraiser
Tax Info
Tax Amount Annual: 7089
Tax Year: 2,023
Tax Parcel Letter: 01-00113-04-064
Unit Info
Utilities / Hvac
Cool System: Central Air
Electric: 110 Volts
Heating: Central, Electric
Utilities: Cable Available, Natural Gas Available
Sewer: Public Sewer
Waterfront / Water
Water Body Name: Lanier
Water Source: Public
Waterfront Features: None
Directions
North on Green Street, left on Holly at Civic Center, left on Dixon Drive. Continue on Dixon through 4-way stop at Chestatee Rd., house is on right.Listing Provided courtesy of The Norton Agency
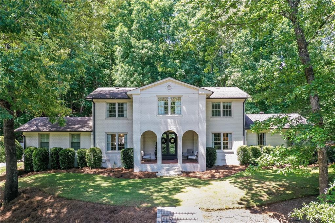
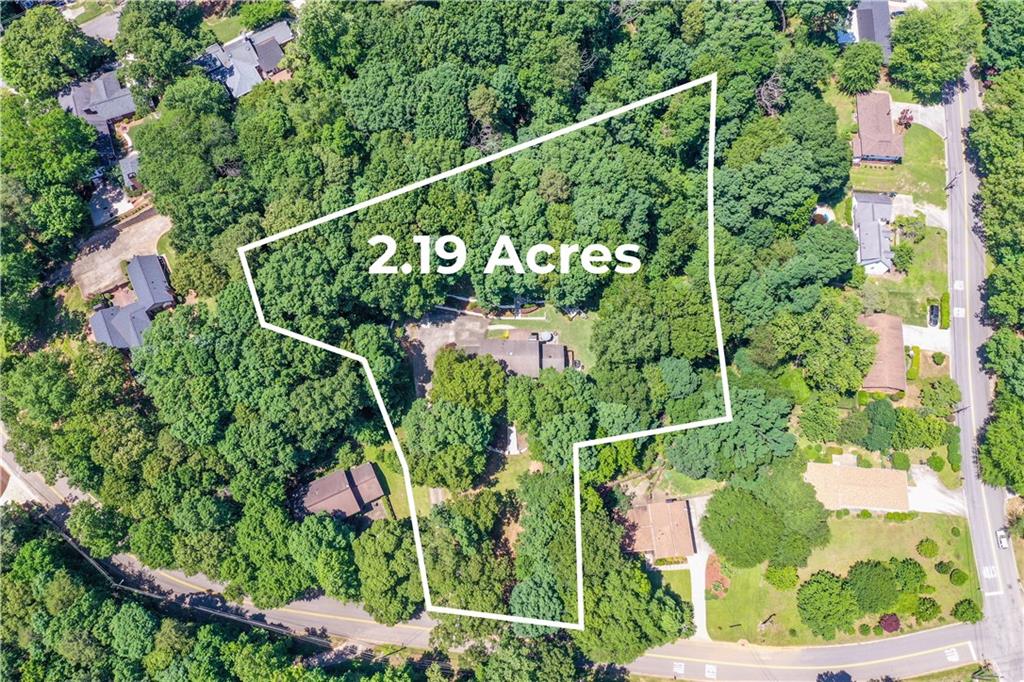
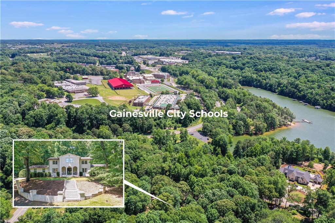
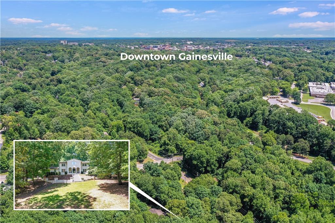
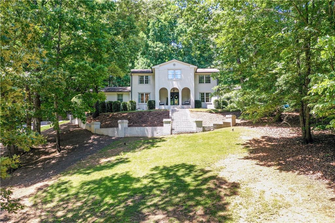
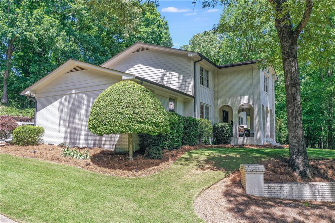
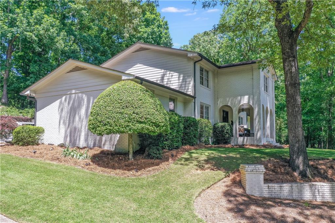
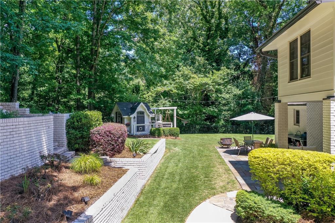
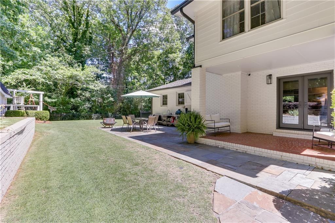
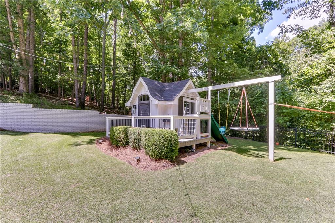
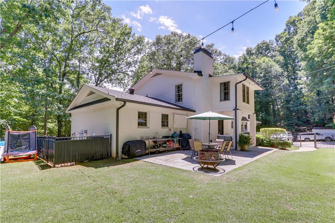
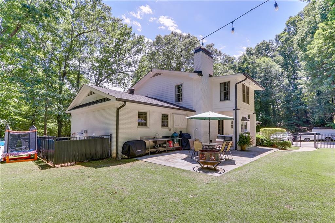
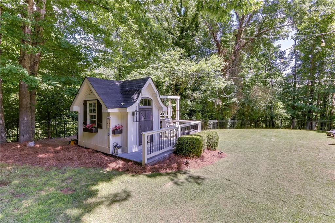
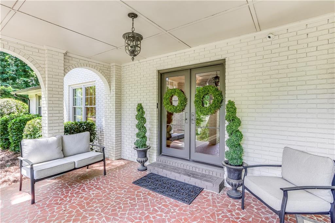
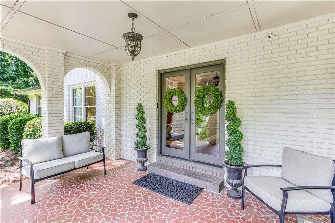
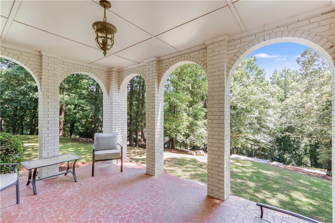
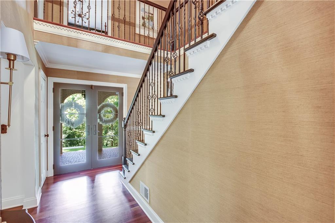
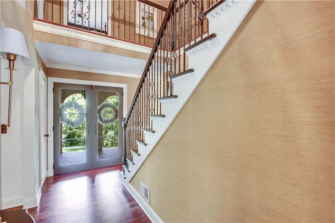
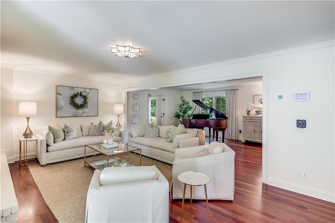
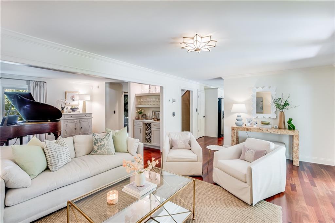
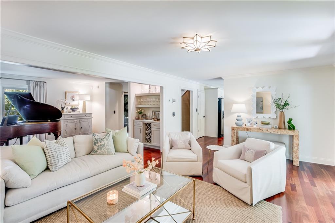
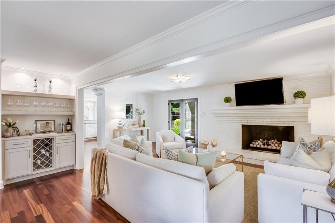
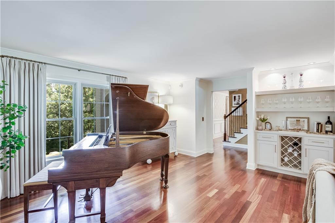
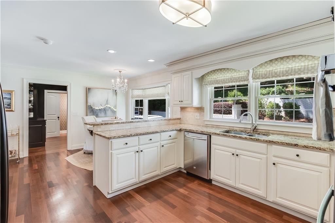
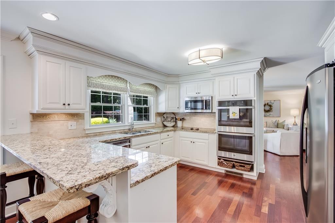
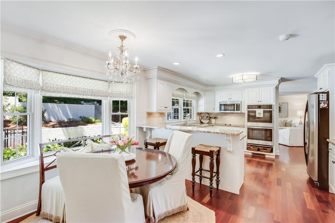
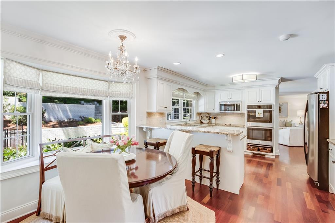
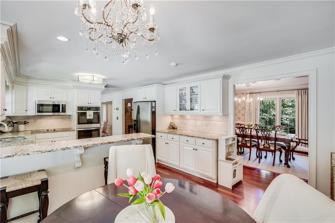
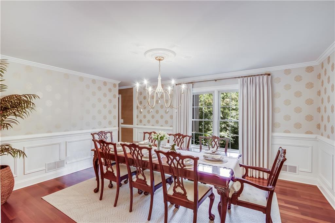
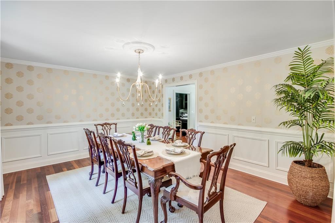
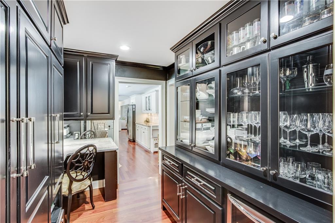
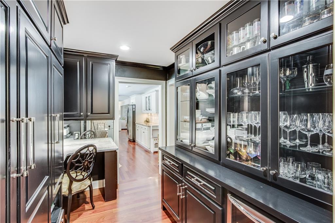
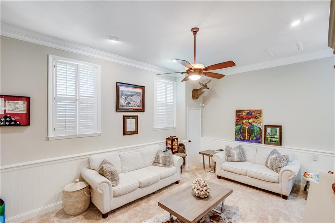
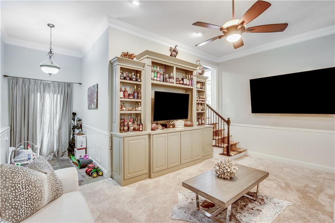
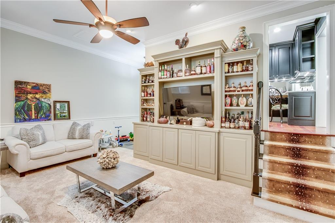
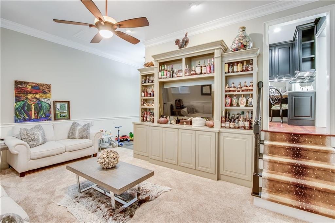
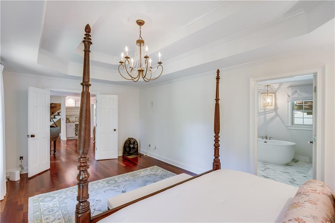
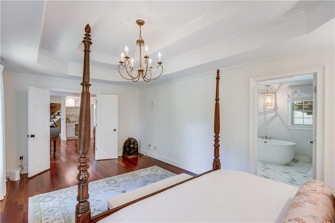
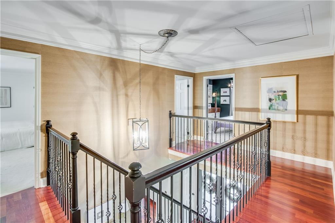
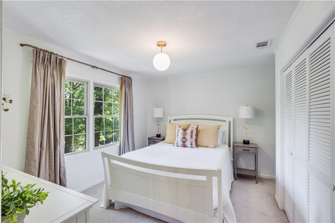
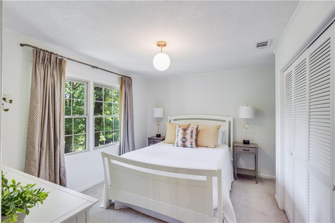
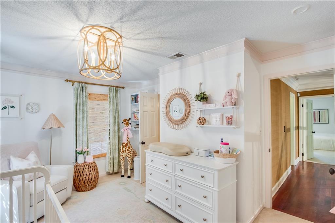
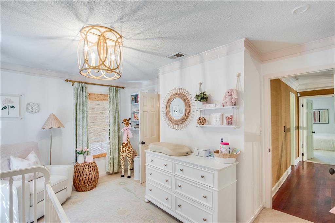
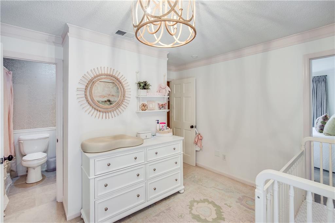
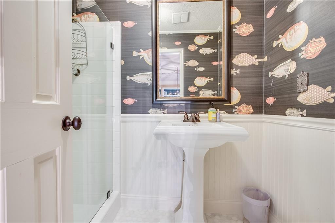
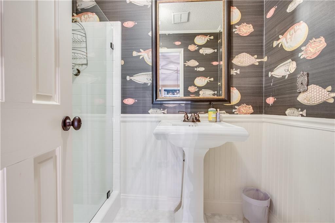
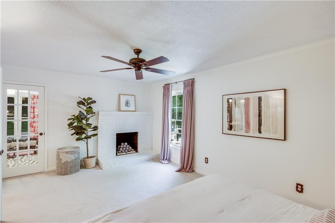
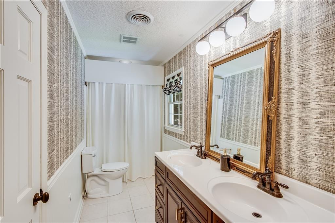
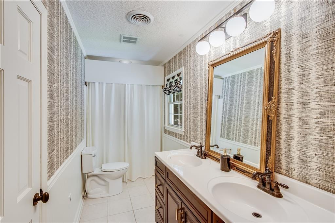
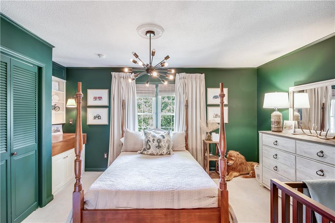
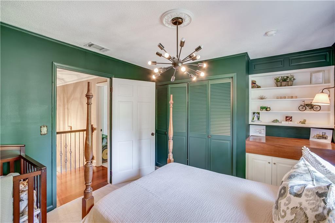
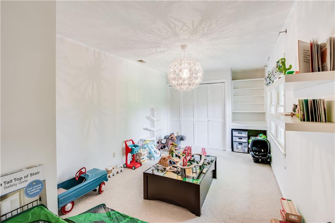
 Listings identified with the FMLS IDX logo come from
FMLS and are held by brokerage firms other than the owner of this website. The
listing brokerage is identified in any listing details. Information is deemed reliable
but is not guaranteed. If you believe any FMLS listing contains material that
infringes your copyrighted work please
Listings identified with the FMLS IDX logo come from
FMLS and are held by brokerage firms other than the owner of this website. The
listing brokerage is identified in any listing details. Information is deemed reliable
but is not guaranteed. If you believe any FMLS listing contains material that
infringes your copyrighted work please