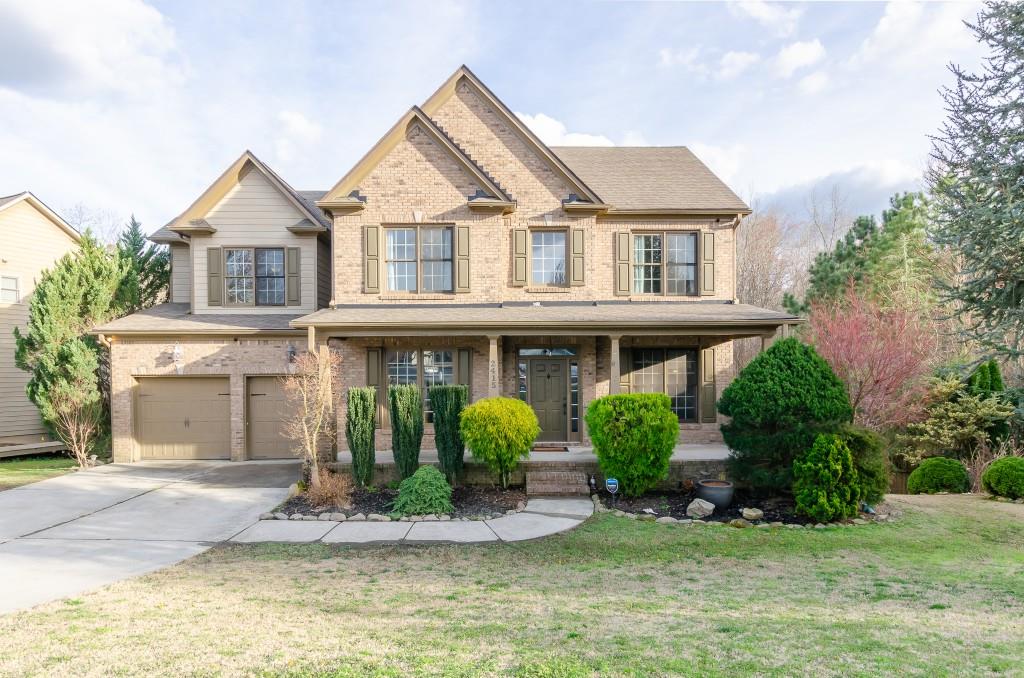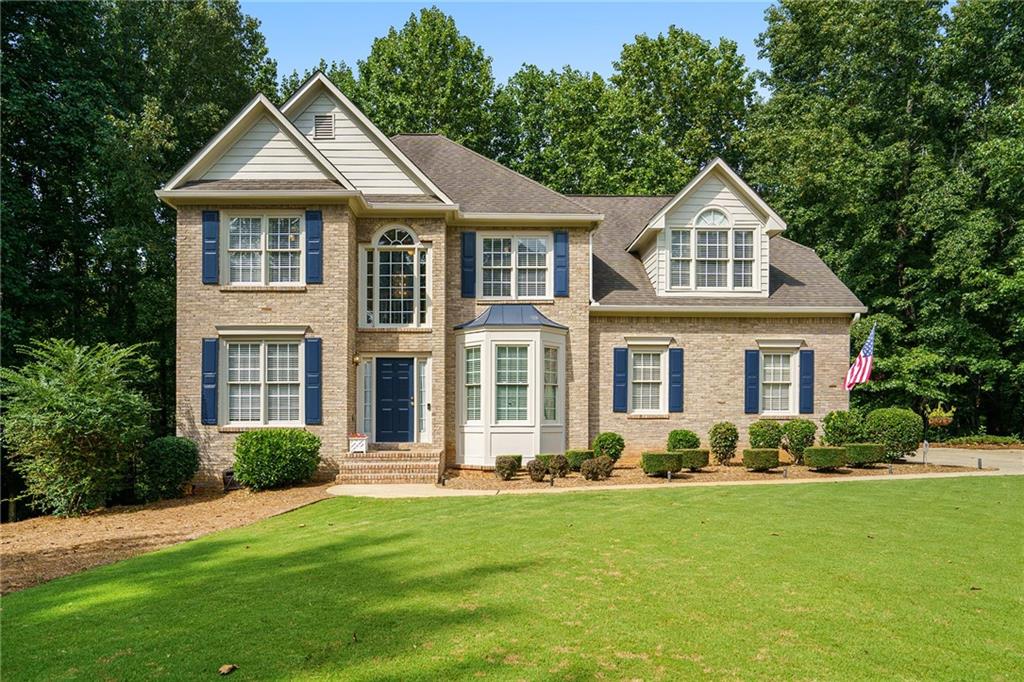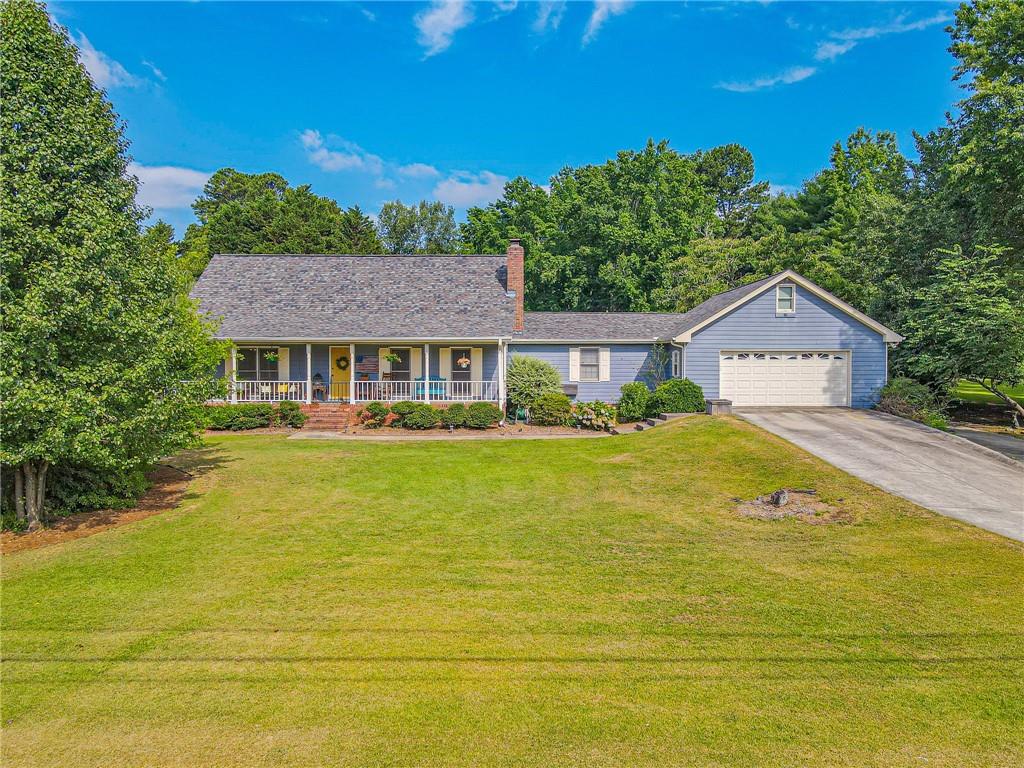Viewing Listing MLS# 403792604
Buford, GA 30519
- 4Beds
- 3Full Baths
- N/AHalf Baths
- N/A SqFt
- 2012Year Built
- 0.18Acres
- MLS# 403792604
- Residential
- Single Family Residence
- Pending
- Approx Time on Market16 days
- AreaN/A
- CountyGwinnett - GA
- Subdivision Providence Walk on Ivy Creek
Overview
LOOK NO FURTHER! Prepare to be enchanted by this stunning move-in-ready craftsman home, nestled in the coveted Seckinger High School district, where comfort, style, and a sense of belonging seamlessly blend. Recently refreshed with NEW plantation shutters throughout, NEW neutral interior paint, and NEW plush carpeting, this home is ready to welcome you with open arms. Upgrades galore this is definitely move-in ready! As you step through the elegant two-story foyer, the gleaming hardwood floors guide you through the easy flowing layout of this fantastic home. The heart of this home is the open concept entertainer's kitchen, complete with a large island, sleek granite countertops, stainless steel appliances, including a NEW Samsung Stainless Steel Refridgerator, and a custom tile backsplash. Whether you're preparing a feast or hosting friends, the kitchen allows you to stay connected to your loved ones while showcasing your culinary skills. The separate dining area has architectural detail that adds to an area ideal for get-togethers or intimate family dinners. The cozy family room, with its soaring ceilings and stacked stone fireplace, beckons for intimate nights by the fire or lively gatherings that spill out onto the charming patio. The main floor Master suite offers a serene escape with its NEW custom walk-in closet and a spa-like bath where you can unwind in the garden tub or refresh in the oversized shower. The spacious secondary bedrooms with ample closet space offer flexibility and comfort for any family. Upstairs, the loft provides endless possibilities for a second living area, office, or playroom, while the private teen/in-law suite offers comfort and privacy for guests or family members. Imagine relaxing weekends spent on the beautiful flagstone patio, grilling on the NEW Char-Broil gas grill, or lounging in the screened-in porch while savoring the tranquil surroundings. (Patio furniture is included in the sale) With an upgraded Xfinity security system for added peace of mind and access to the community lake, this home is the perfect blend of luxury, convenience, and charm. Located in a quiet gated neighborhood, close to highways, parks, restaurants, and shopping, this is more than just a houseits the home of your dreams, waiting to create lasting memories. Dont miss out on this extraordinary opportunity!
Association Fees / Info
Hoa: Yes
Hoa Fees Frequency: Monthly
Hoa Fees: 187
Community Features: Homeowners Assoc, Lake, Near Schools, Near Shopping, Sidewalks
Association Fee Includes: Maintenance Grounds
Bathroom Info
Main Bathroom Level: 2
Total Baths: 3.00
Fullbaths: 3
Room Bedroom Features: Master on Main, Roommate Floor Plan
Bedroom Info
Beds: 4
Building Info
Habitable Residence: No
Business Info
Equipment: None
Exterior Features
Fence: None
Patio and Porch: Covered, Front Porch, Patio, Rear Porch, Screened
Exterior Features: Gas Grill, Private Entrance, Private Yard, Rain Gutters
Road Surface Type: Asphalt
Pool Private: No
County: Gwinnett - GA
Acres: 0.18
Pool Desc: None
Fees / Restrictions
Financial
Original Price: $500,000
Owner Financing: No
Garage / Parking
Parking Features: Attached, Driveway, Garage, Garage Door Opener, Garage Faces Front
Green / Env Info
Green Energy Generation: None
Handicap
Accessibility Features: None
Interior Features
Security Ftr: Security System Owned, Smoke Detector(s)
Fireplace Features: Factory Built, Family Room
Levels: One and One Half
Appliances: Dishwasher, Electric Cooktop, Electric Oven, Microwave, Range Hood, Refrigerator
Laundry Features: Laundry Room, Main Level
Interior Features: Cathedral Ceiling(s), Crown Molding, Entrance Foyer 2 Story, High Ceilings 10 ft Main, High Speed Internet, Tray Ceiling(s), Walk-In Closet(s)
Flooring: Carpet, Ceramic Tile, Hardwood
Spa Features: None
Lot Info
Lot Size Source: Public Records
Lot Features: Back Yard, Front Yard, Landscaped, Level
Lot Size: x
Misc
Property Attached: No
Home Warranty: No
Open House
Other
Other Structures: None
Property Info
Construction Materials: Brick Front, Cement Siding, Concrete
Year Built: 2,012
Property Condition: Resale
Roof: Composition, Ridge Vents, Shingle
Property Type: Residential Detached
Style: Craftsman
Rental Info
Land Lease: No
Room Info
Kitchen Features: Breakfast Bar, Cabinets Stain, Eat-in Kitchen, Kitchen Island, Pantry, Stone Counters, View to Family Room
Room Master Bathroom Features: Double Vanity,Separate Tub/Shower,Soaking Tub
Room Dining Room Features: Separate Dining Room
Special Features
Green Features: Windows
Special Listing Conditions: None
Special Circumstances: None
Sqft Info
Building Area Total: 2750
Building Area Source: Public Records
Tax Info
Tax Amount Annual: 1839
Tax Year: 2,023
Tax Parcel Letter: R7224-245
Unit Info
Utilities / Hvac
Cool System: Ceiling Fan(s), Central Air
Electric: 110 Volts, 220 Volts
Heating: Forced Air, Natural Gas
Utilities: Cable Available, Electricity Available, Natural Gas Available, Phone Available, Sewer Available, Underground Utilities, Water Available
Sewer: Public Sewer
Waterfront / Water
Water Body Name: None
Water Source: Public
Waterfront Features: None
Directions
I-85 NORTH, EXIT 120, TURN L, R ON BOGAN ROAD, L ON THOMPSON MILL ROAD, R ON SOVEREIGN. HOME IS ON L.Listing Provided courtesy of Keller Williams Realty Community Partners
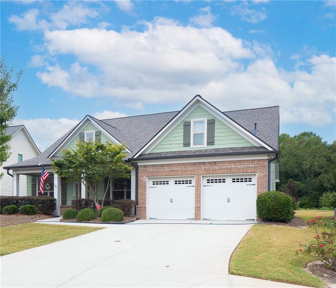
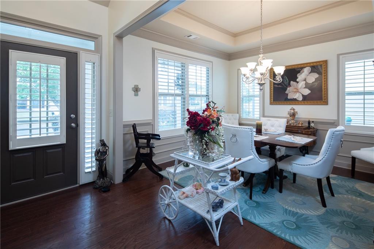
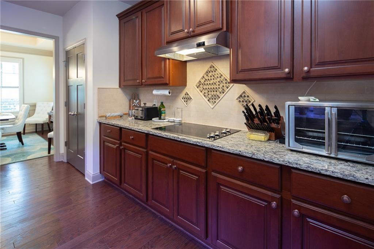
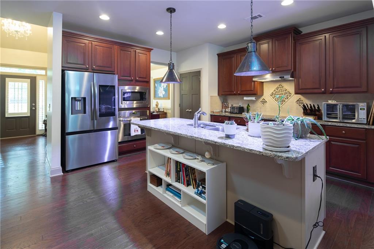
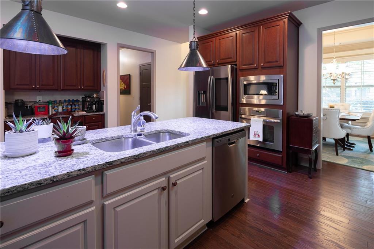
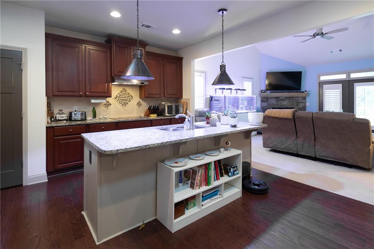
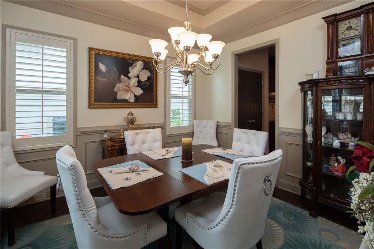
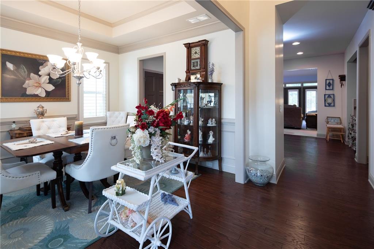
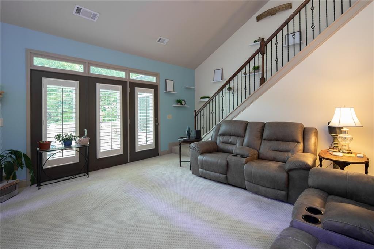
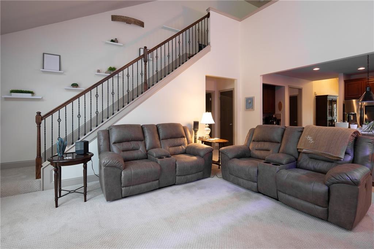
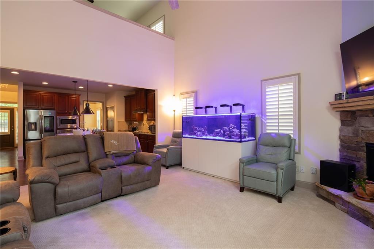
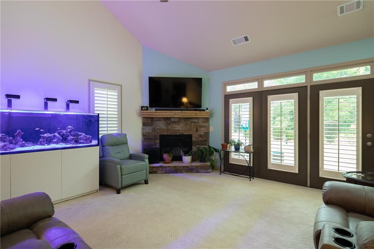
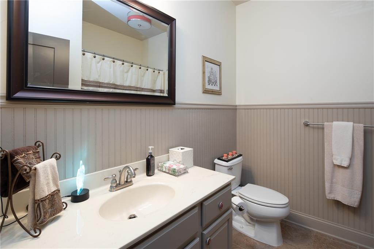
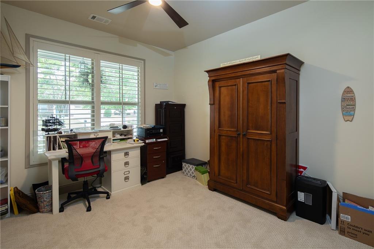
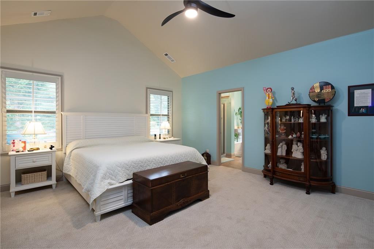
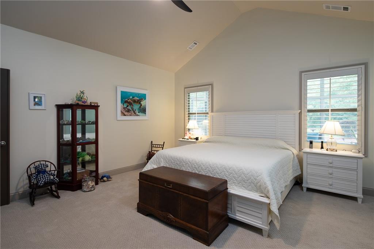
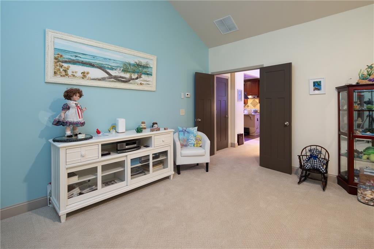
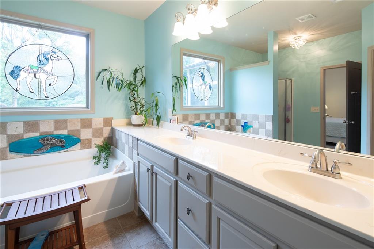
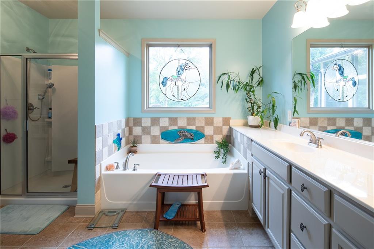
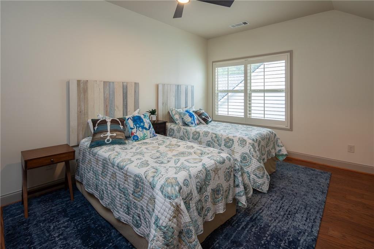
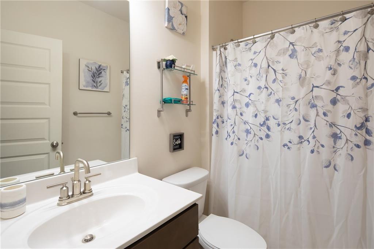

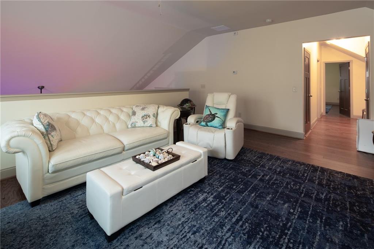
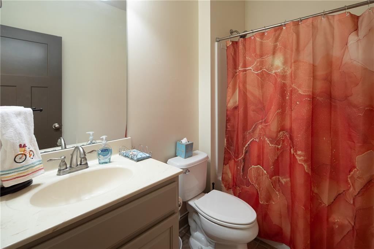
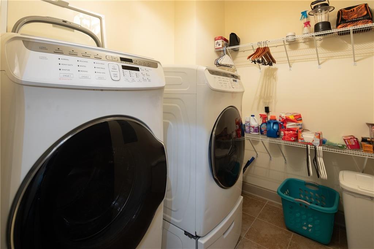
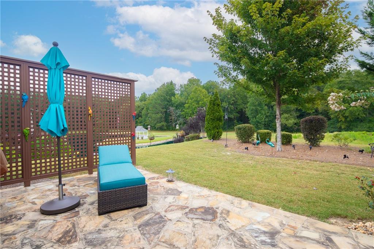
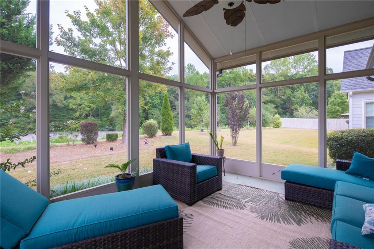
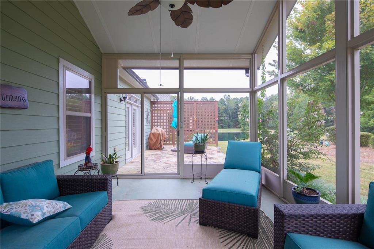
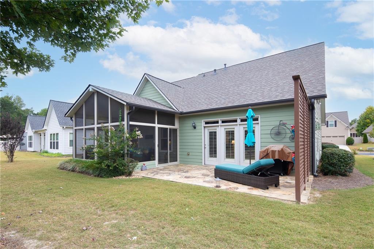
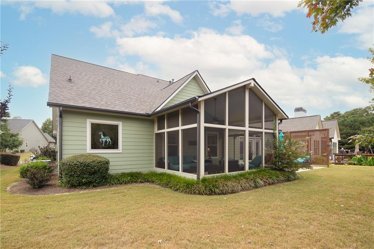
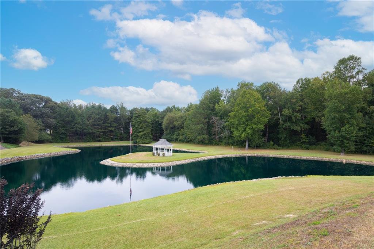
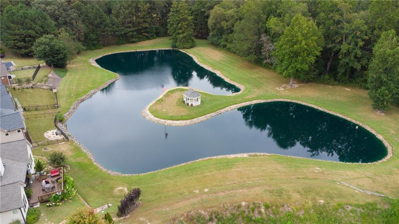
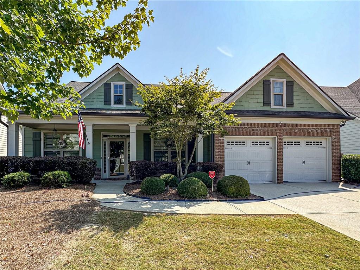
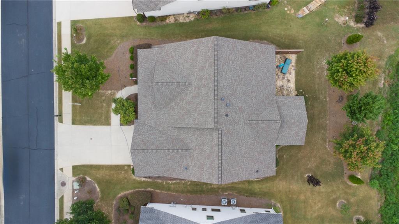
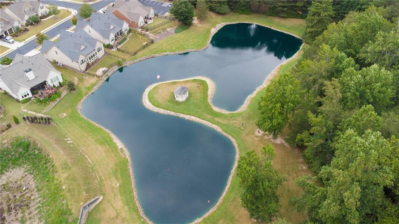
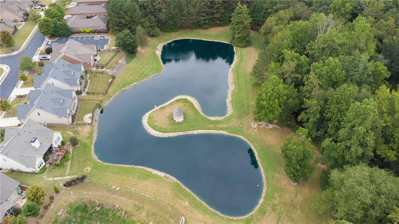
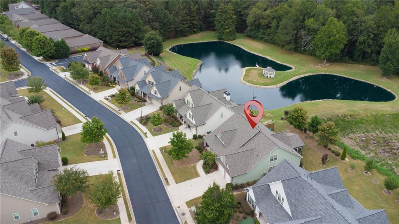
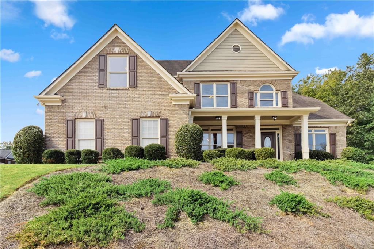
 MLS# 404236214
MLS# 404236214 