Viewing Listing MLS# 403768452
Alpharetta, GA 30004
- 6Beds
- 6Full Baths
- 1Half Baths
- N/A SqFt
- 1991Year Built
- 1.12Acres
- MLS# 403768452
- Residential
- Single Family Residence
- Active
- Approx Time on Market16 days
- AreaN/A
- CountyFulton - GA
- Subdivision Hopewell Plantation
Overview
Nestled on 1.12 acres in the heart of Milton, Georgia, this extraordinary 10,800 sq ft estate has undergone nearly $1 million in luxurious upgrades, making it a true architectural dream home. From a brand-new roof, high-efficiency windows and doors, to smart LED lighting, thermostats, and hardwired ethernet cameras, no detail has been overlooked. The home features fully renovated kitchens and baths, as well as a new pool house, blending modern sophistication with timeless elegance. Enter through custom bronze entry doors into a grand foyer, highlighted by a dramatic curved floating staircase. The main level offers a sunken living room and an expansive dining room, perfect for entertaining large gatherings. The Chef's kitchen is a culinary masterpiece, featuring top-tier Wolf appliances, SubZero refrigerators, freezer drawers, ice maker, two dishwashers, a wine unit, and a stunning island with new countertops and backsplash. The kitchen opens to a grand great room with a striking stone fireplace. The oversized primary suite on the main floor is a true retreat, with a cozy stone fireplace, sitting area, and access to a private balcony overlooking the pool. The spa-like bath features dual vanities, a double-head steam shower, an air/jetted tub, and custom his-and-hers walk-in closets. Upstairs, four spacious secondary bedrooms await -- two with ensuite baths and two sharing a jack-and-jill bath--offering both privacy and comfort. The terrace level is an entertainer's paradise, with a newly added full second kitchen with a large island, a custom home gym with a full bath, an expansive office/game room, and a family room with a sleek linear fireplace and custom built-ins. The level also features an extra-large guest bedroom suite with shared ensuite bath, perfect for an in-law suite or au pair. Step outside into your private backyard oasis, complete with a covered stone patio, fire pit, and a heated saltwater Gunite pool and spa. The brand-new pool house is equipped with Blaze professional outdoor cooking appliances, refrigerator drawers, a large outdoor TV, and elegant phantom screens for shade from late afternoon sun. This space is perfect for hosting large gatherings or simply relaxing in style. Additional features include a 3-car garage, a gazebo with a koi pond, raised garden beds, two fountains, and extensive custom landscaping. Located in an award-winning school district, this home provides easy access to Alpharetta and Milton's top shopping and dining destinations, including Alpharetta Town Square, Avalon, Halcyon, and Crabapple as well as easy commuter access to GA 400 and Highway 9. Experience unmatched luxury and privacy in Milton's sought-after Hopewell Plantation. Welcome home!
Association Fees / Info
Hoa Fees: 250
Hoa: No
Community Features: Homeowners Assoc, Near Schools, Near Shopping, Street Lights, Other
Hoa Fees Frequency: Annually
Bathroom Info
Main Bathroom Level: 1
Halfbaths: 1
Total Baths: 7.00
Fullbaths: 6
Room Bedroom Features: Master on Main, Oversized Master, Sitting Room
Bedroom Info
Beds: 6
Building Info
Habitable Residence: No
Business Info
Equipment: Air Purifier, Irrigation Equipment
Exterior Features
Fence: Back Yard, Fenced, Wrought Iron
Patio and Porch: Covered, Deck, Front Porch, Patio, Rear Porch, Side Porch
Exterior Features: Garden, Lighting, Private Yard, Rear Stairs, Other
Road Surface Type: Asphalt
Pool Private: No
County: Fulton - GA
Acres: 1.12
Pool Desc: Gas Heat, Gunite, Heated, In Ground, Salt Water
Fees / Restrictions
Financial
Original Price: $2,499,000
Owner Financing: No
Garage / Parking
Parking Features: Driveway, Garage, Garage Door Opener, Garage Faces Side, Kitchen Level, Level Driveway, Parking Pad
Green / Env Info
Green Energy Generation: None
Handicap
Accessibility Features: None
Interior Features
Security Ftr: Carbon Monoxide Detector(s), Security System Owned, Smoke Detector(s)
Fireplace Features: Basement, Family Room, Living Room, Master Bedroom, Outside
Levels: Three Or More
Appliances: Dishwasher, Disposal, Double Oven, Gas Cooktop, Gas Oven, Microwave, Range Hood, Refrigerator
Laundry Features: In Basement, Laundry Room, Main Level, Sink
Interior Features: Central Vacuum, Coffered Ceiling(s), Entrance Foyer 2 Story, High Ceilings 10 ft Main, High Ceilings 10 ft Upper, His and Hers Closets, Smart Home, Sound System, Tray Ceiling(s), Walk-In Closet(s), Wet Bar
Flooring: Hardwood, Marble, Stone
Spa Features: Private
Lot Info
Lot Size Source: Public Records
Lot Features: Back Yard, Front Yard, Landscaped, Private, Sprinklers In Front, Sprinklers In Rear
Lot Size: 90x84x124x99x100x88x68x
Misc
Property Attached: No
Home Warranty: No
Open House
Other
Other Structures: Gazebo,Outdoor Kitchen,Pool House,Storage,Other
Property Info
Construction Materials: Brick 4 Sides, Stone
Year Built: 1,991
Property Condition: Resale
Roof: Composition
Property Type: Residential Detached
Style: French Provincial, Traditional
Rental Info
Land Lease: No
Room Info
Kitchen Features: Breakfast Bar, Eat-in Kitchen, Kitchen Island, Pantry Walk-In, Second Kitchen, Stone Counters, View to Family Room, Wine Rack
Room Master Bathroom Features: Double Shower,Separate His/Hers,Separate Tub/Showe
Room Dining Room Features: Butlers Pantry,Separate Dining Room
Special Features
Green Features: Doors, HVAC, Lighting, Thermostat, Water Heater, Windows
Special Listing Conditions: None
Special Circumstances: None
Sqft Info
Building Area Total: 10800
Building Area Source: Appraiser
Tax Info
Tax Amount Annual: 8442
Tax Year: 2,023
Tax Parcel Letter: 22-4941-0978-041-0
Unit Info
Utilities / Hvac
Cool System: Central Air, Electric, Multi Units, Zoned
Electric: 110 Volts, 220 Volts in Laundry
Heating: Central, Forced Air, Natural Gas, Zoned
Utilities: Cable Available, Electricity Available, Natural Gas Available, Phone Available, Water Available
Sewer: Septic Tank
Waterfront / Water
Water Body Name: None
Water Source: Public
Waterfront Features: None
Directions
GA 400 N to exit 11. Left on Windward Parkway, Left on Cogburn Road, Right on Hopewell Plantation.Listing Provided courtesy of Keller Williams North Atlanta
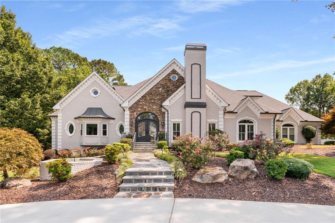
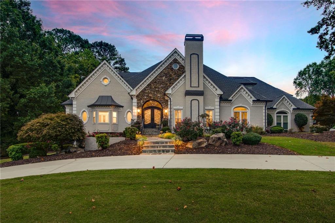
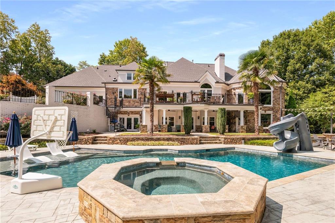
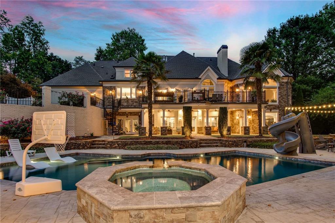
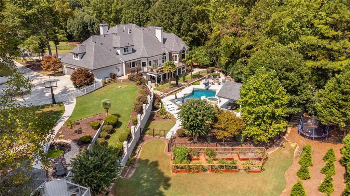
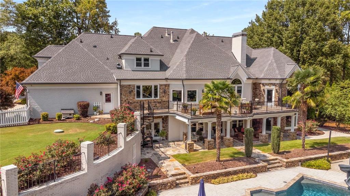
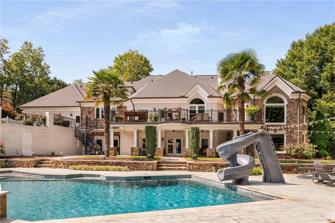
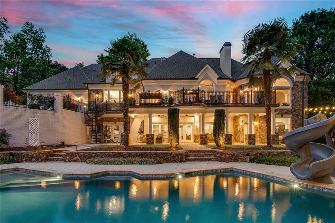
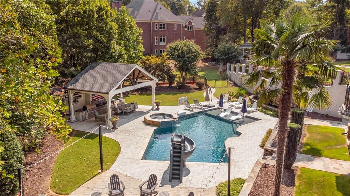
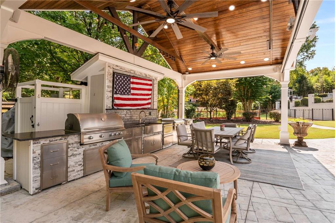
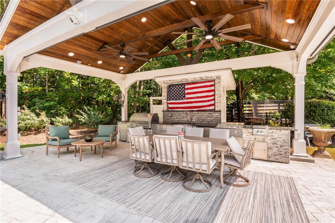
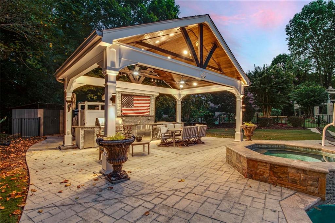
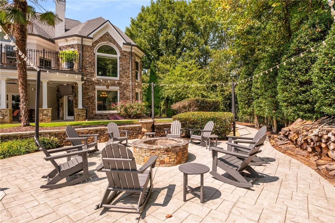
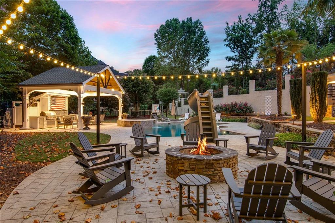
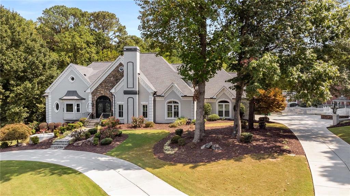
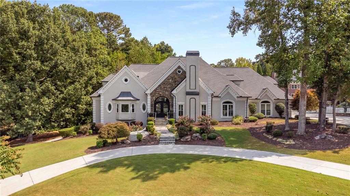
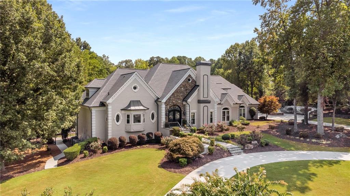
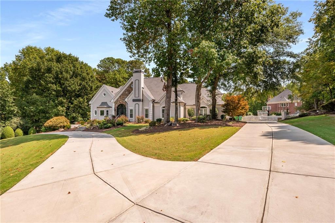
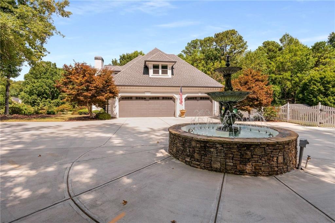
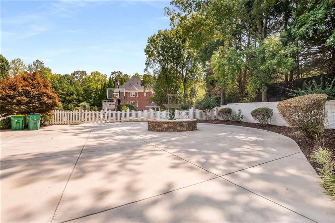
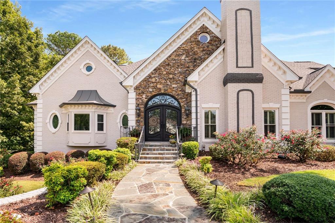
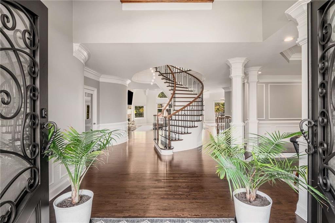
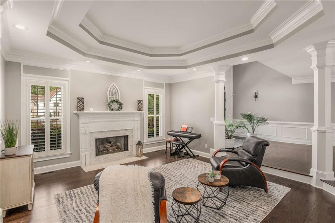
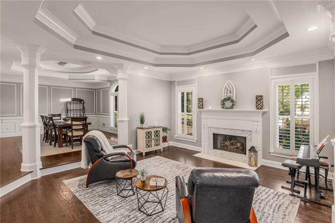
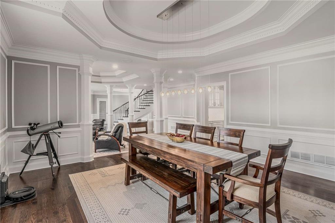
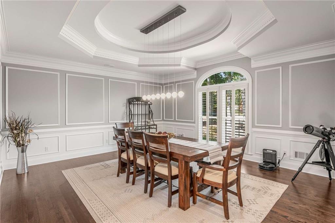
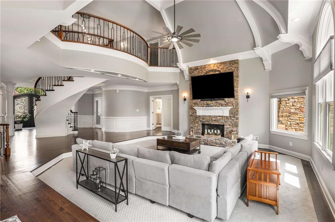
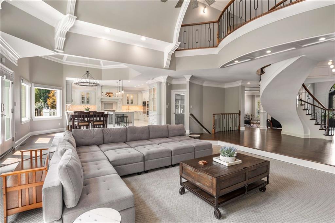
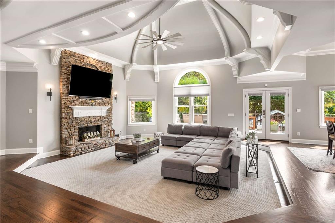
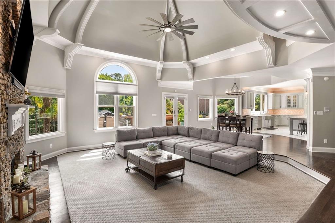
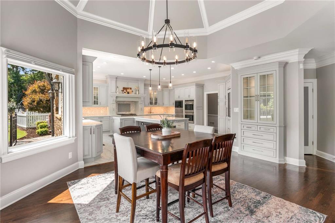
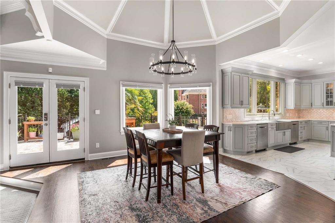
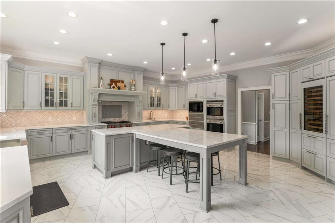
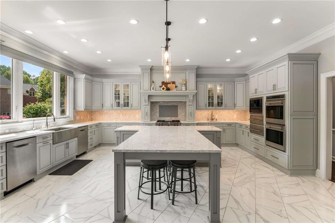
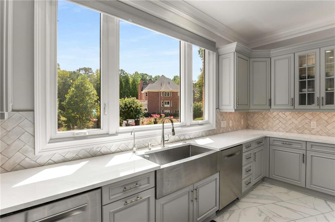
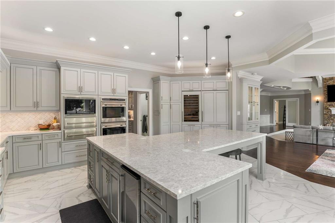
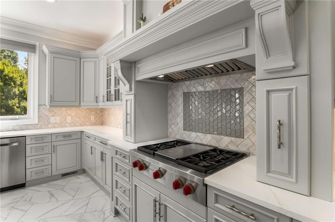
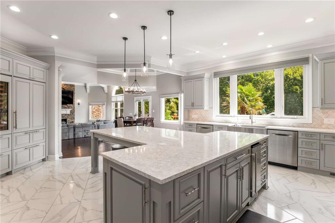
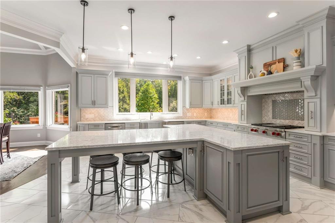
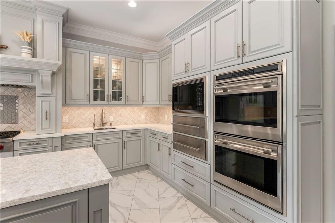
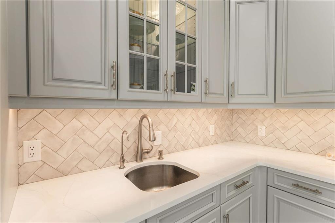
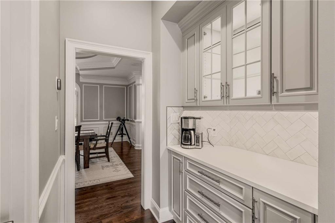
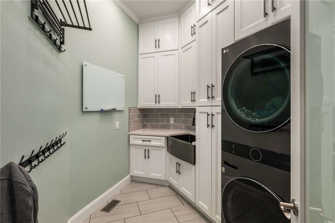
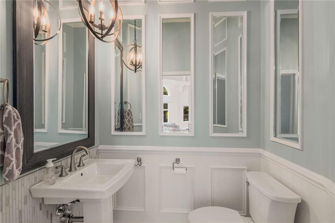
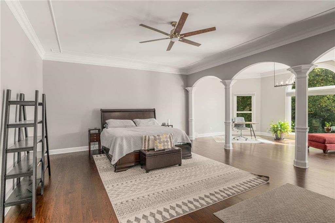
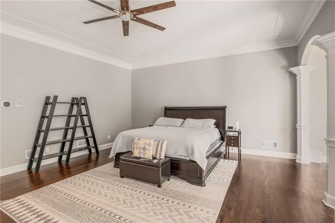
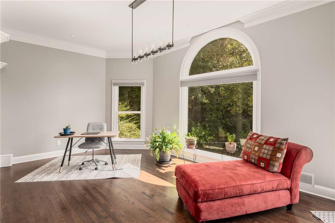
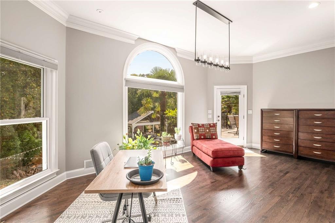
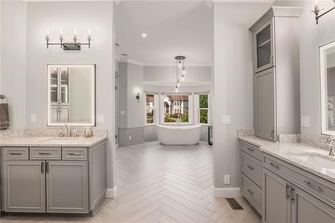
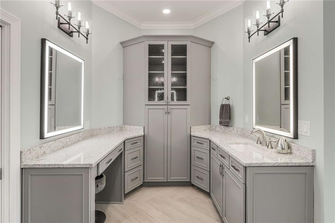
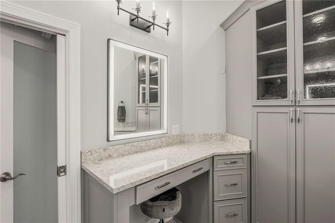
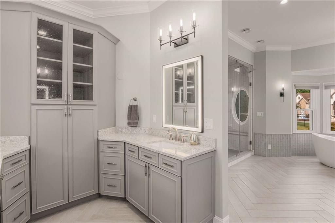
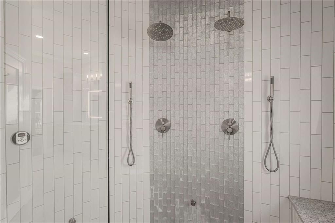
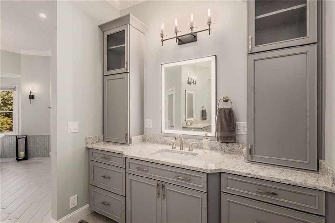
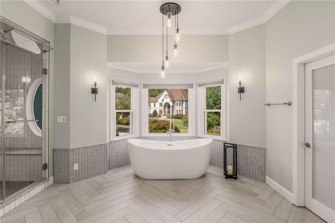
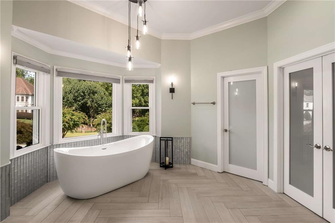
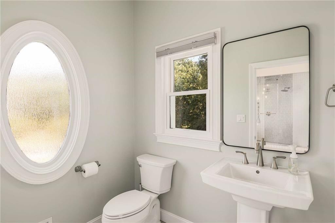
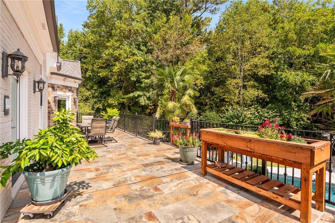
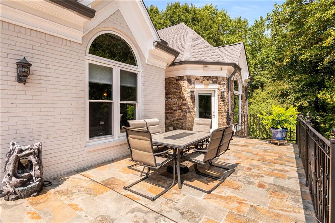
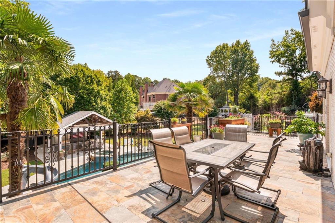
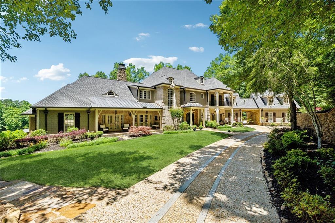
 MLS# 387265615
MLS# 387265615