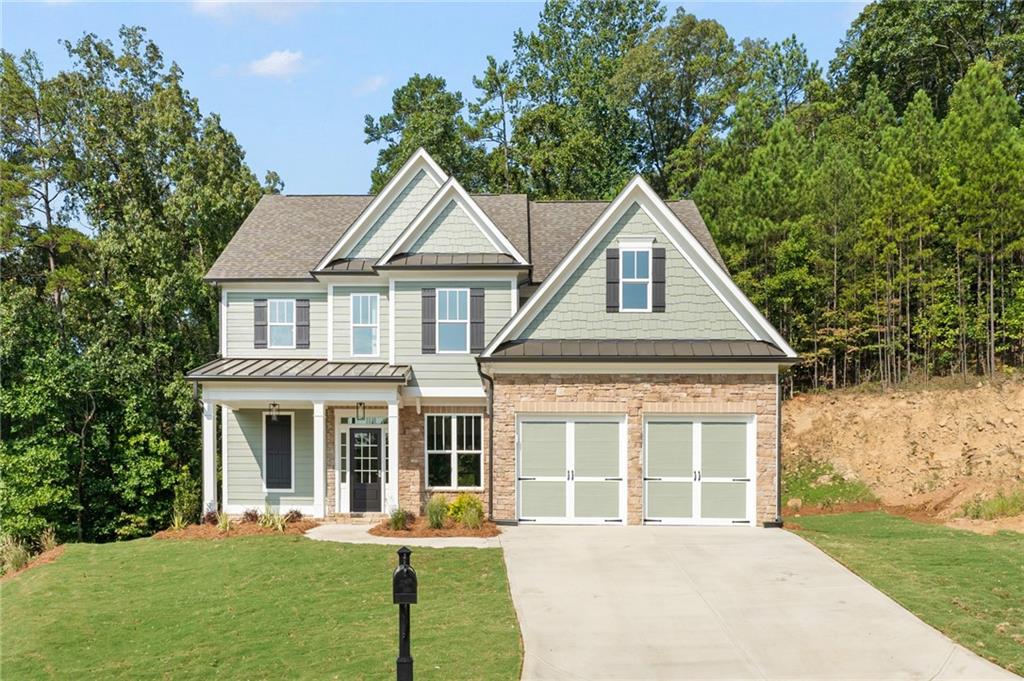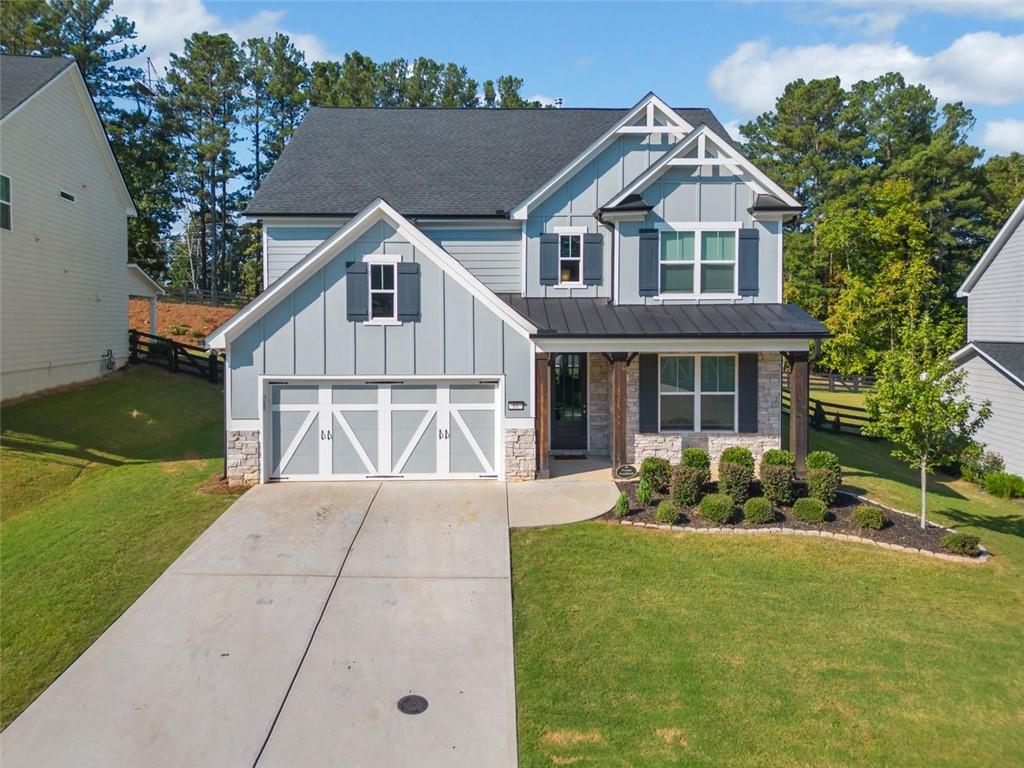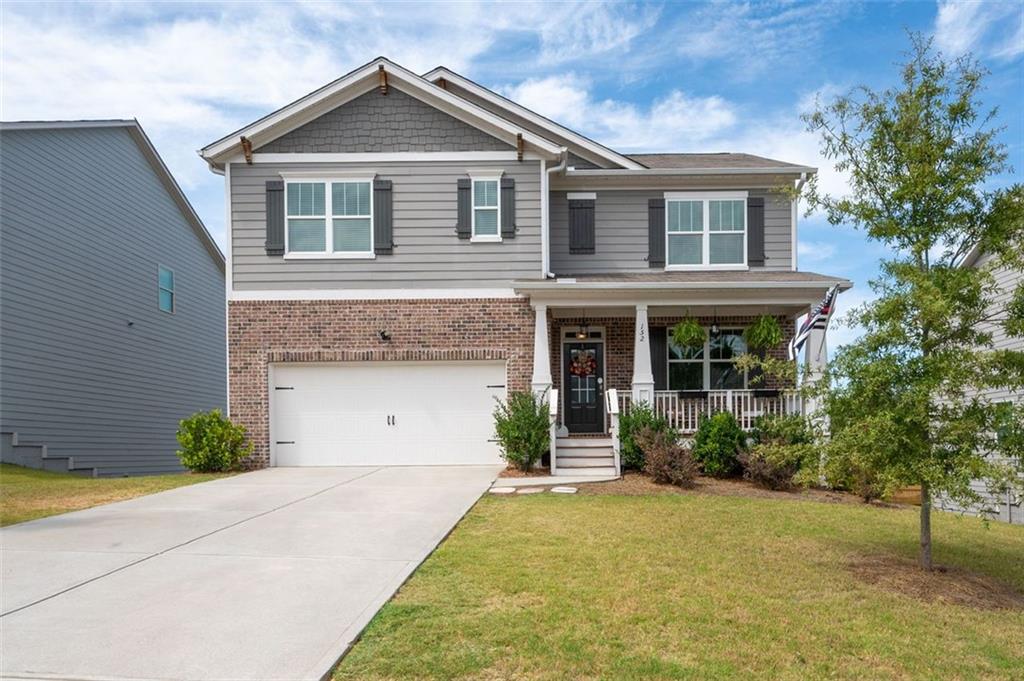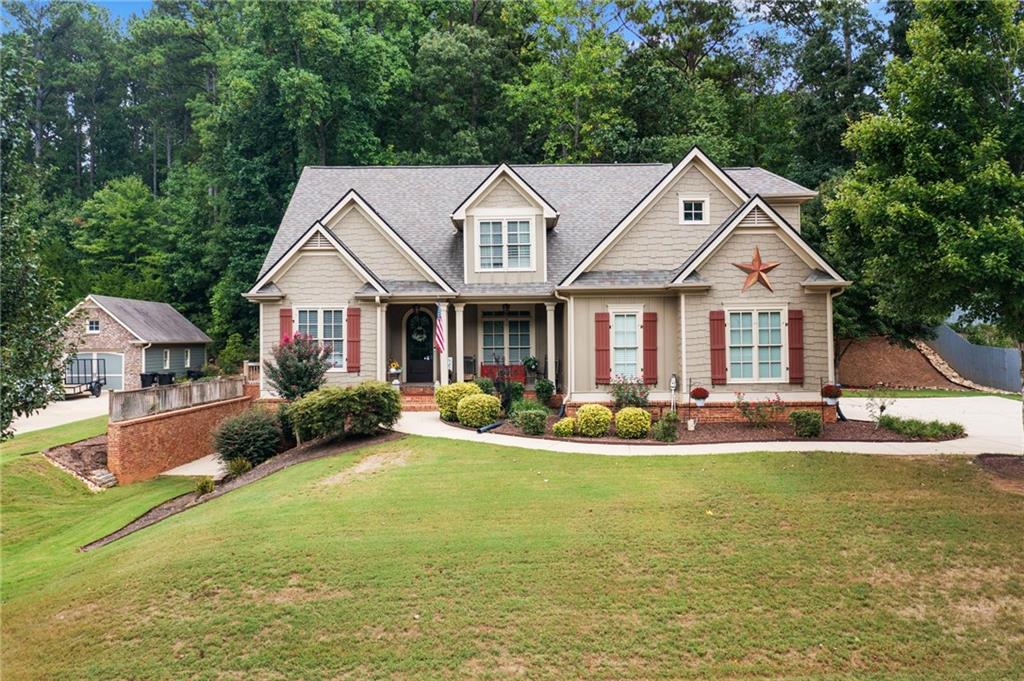Viewing Listing MLS# 403760975
Dallas, GA 30157
- 4Beds
- 3Full Baths
- 1Half Baths
- N/A SqFt
- 2006Year Built
- 0.37Acres
- MLS# 403760975
- Residential
- Single Family Residence
- Active
- Approx Time on Market13 days
- AreaN/A
- CountyPaulding - GA
- Subdivision Timberlands
Overview
WOW! Theres so much to love about this home, from the FINISHED BASEMENT to the fact that it BORDERS GREENSPACE, its hard to know where to begin! As you arrive on the quiet CUL-DE-SAC STREET youll notice how the wide variety of exterior elevations are all uniquely detailed which, along with the mature plantings and the space between the homes, make the Craftsman homes in Timberlands anything but cookie-cutter. With its WRAP AROUND PORCH, double French doors, elaborate stack stone and board and batten detailing 218 Maple View Ct will immediately grab your attention. Timberlands was named for its natural setting, and this home certainly delivers for nature enthusiasts who love to spend time in the outdoors every season of the year. The wrap-around rocking chair porch is a serene place to relax with an afternoon glass of sweet tea or cocktail while overlooking the exquisitely manicured yard. The level, FENCED BACKYARD offers plenty of space for play equipment, an area to toss around a football or play catch with your four-legged friend or simply provides a sanctuary where you can sit on the patio and relax by the KOI POND. As autumn approaches imagine sitting on the deck overlooking the dense, wooded hardwood forest that is just waiting to show off its glorious fall foliage. Even in winter youll never see another building behind youalthough you may see deer, wild turkeys or other wildlife. Once inside youll find the formal dining room (which could also work nicely as a main level playroom or home office) featuring a set of glass French doors which not only let in natural daylight but can also be opened for a refreshing fall breeze. The elegant archways offer visual interest while the grand great room with its TWO-STORY STONE FIREPLACE and custom wooden mantle carry the natural woodland setting inside. Imagine being able to cozy up with a blanket and a good book in front of a crackling fire on a cool winter evening, or how elegant the mantle will look decorated for the holidays. Speaking of the holidays, if you entertain out-of-town guests the finished basement offers a comfortable RUSTIC THEMED GUEST SUITE, complete with a bedroom and full bath, featuring SHIPLAP WALLS, a BARN DOOR and CLAWFOOT TUB. Just beware, your guests may enjoy this little getaway so much they may not want to leave! The rustic theme is carried throughout the basement where there are two more custom built doors, a BUILT-IN BAR AREA and a spacious room that is just begging to be a MANCAVE or private retreat. Not only does this home offer a setting and details that set it apart but it also has a LARGE STORAGE ROOM downstairs for holiday decorations and trips to Costco as well as a SHED for lawn or sports equipment and outdoor toys. Whats more is that the ROOF IS ONE YEAR OLD and the windows were replaced by a previous owner, adding to the peace of mind that these costly items shouldnt need replacing any time soon. Lastly, its certainly worth mentioning that with everything 218 Maple View Ct offers its also situated in a very desirable area of Paulding County in the Russom Elementary, East Paulding Middle and North Paulding High School districts. Timberlands is located just minutes to grocery stores and a selection of fast food and fast casual restaurants where you can stop and pick up a quick bite on your way home from work. If you enjoy strolling through nature, Picketts Mill Battlefield Historic Site is just a few miles away and features family friendly walking trails. For outdoor exercise and fun the Silver Comet Trail is a short 15-20 minute drive while there is also airsoft and paintball just 10-15 minutes away. Just a little further up the road is Lakepoint Station Amusement Center, Lake Allatoona and for golf enthusiasts Bentwater Golf Club is just a quick 10-15 minute drive. With everything this home has to offer be sure to schedule a time today to come visit. You wont be disappointed!
Association Fees / Info
Hoa: Yes
Hoa Fees Frequency: Annually
Hoa Fees: 441
Community Features: Homeowners Assoc, Playground, Pool, Sidewalks, Street Lights, Other
Hoa Fees Frequency: Annually
Bathroom Info
Halfbaths: 1
Total Baths: 4.00
Fullbaths: 3
Room Bedroom Features: Other
Bedroom Info
Beds: 4
Building Info
Habitable Residence: No
Business Info
Equipment: None
Exterior Features
Fence: Back Yard, Fenced, Privacy
Patio and Porch: Deck, Front Porch, Patio, Wrap Around
Exterior Features: Garden, Private Yard, Rain Gutters, Storage
Road Surface Type: Asphalt, Paved
Pool Private: No
County: Paulding - GA
Acres: 0.37
Pool Desc: None
Fees / Restrictions
Financial
Original Price: $494,900
Owner Financing: No
Garage / Parking
Parking Features: Garage, Garage Door Opener, Garage Faces Side, Kitchen Level, Level Driveway
Green / Env Info
Green Energy Generation: None
Handicap
Accessibility Features: None
Interior Features
Security Ftr: Carbon Monoxide Detector(s), Closed Circuit Camera(s), Security Lights, Security System Owned, Smoke Detector(s)
Fireplace Features: Gas Starter, Great Room
Levels: Three Or More
Appliances: Dishwasher, Disposal, Gas Range, Gas Water Heater, Microwave, Self Cleaning Oven
Laundry Features: Laundry Room, Main Level
Interior Features: Cathedral Ceiling(s), Disappearing Attic Stairs, Double Vanity, Entrance Foyer, Tray Ceiling(s), Walk-In Closet(s)
Flooring: Carpet, Ceramic Tile, Hardwood
Spa Features: None
Lot Info
Lot Size Source: Public Records
Lot Features: Back Yard, Borders US/State Park, Front Yard, Landscaped, Level, Private
Lot Size: 106x35x142x173x143
Misc
Property Attached: No
Home Warranty: No
Open House
Other
Other Structures: Shed(s)
Property Info
Construction Materials: Fiber Cement
Year Built: 2,006
Property Condition: Resale
Roof: Composition, Ridge Vents, Shingle
Property Type: Residential Detached
Style: Craftsman
Rental Info
Land Lease: No
Room Info
Kitchen Features: Cabinets Stain, Eat-in Kitchen, Pantry, Solid Surface Counters, View to Family Room
Room Master Bathroom Features: Double Vanity,Separate Tub/Shower,Vaulted Ceiling(
Room Dining Room Features: Separate Dining Room
Special Features
Green Features: Thermostat
Special Listing Conditions: None
Special Circumstances: None
Sqft Info
Building Area Total: 2724
Building Area Source: Owner
Tax Info
Tax Amount Annual: 3478
Tax Year: 2,023
Tax Parcel Letter: 069665
Unit Info
Utilities / Hvac
Cool System: Ceiling Fan(s), Central Air, Electric
Electric: 110 Volts, 220 Volts in Laundry
Heating: Forced Air, Natural Gas
Utilities: Cable Available, Phone Available, Underground Utilities
Sewer: Public Sewer
Waterfront / Water
Water Body Name: None
Water Source: Public
Waterfront Features: None
Directions
I-75 North to Barrett Parkway, Exit 271. Left off Exit to Right on Cobb Parkway/Hwy 41 North to left on Dallas Acworth Hwy/Hwy 381. Follow approximately 5.5 miles to left into Timberlands on Homestead Drive. Left on Pine Way (Pine Way makes a circle so when you get to the split you can go either direction) to Maple View Ct. Home is on the right. GPS also works well. Depending upon traffic taking I-75N to Hwy 92 can be another option.Listing Provided courtesy of Atlanta Communities
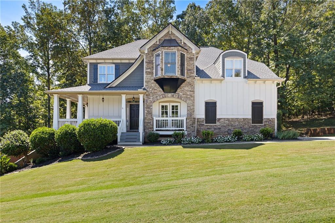
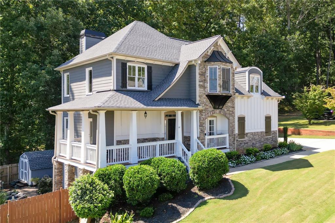
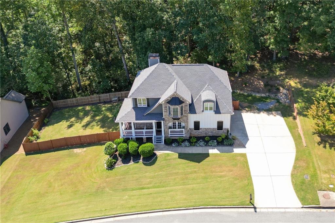
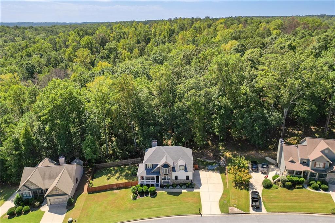
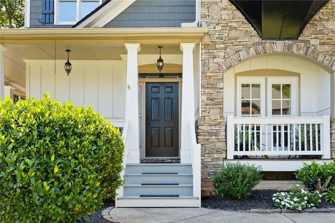
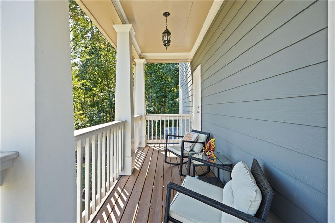
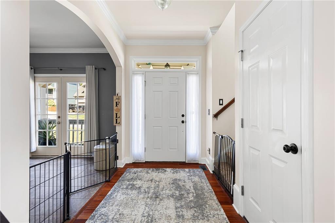
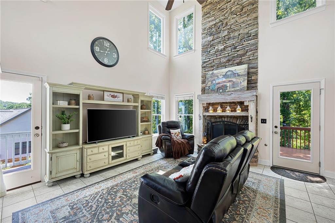
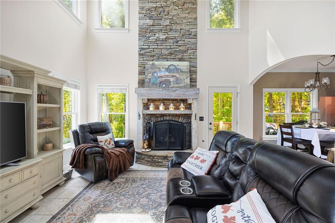
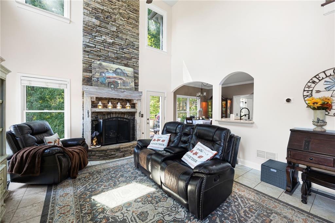
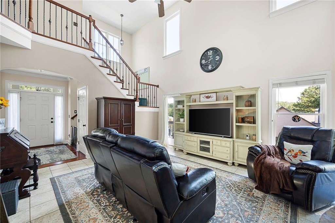
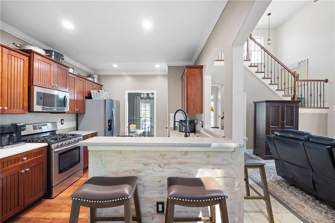
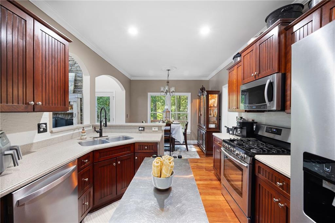
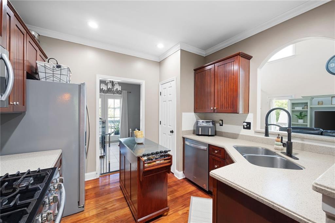
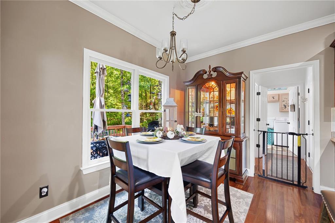
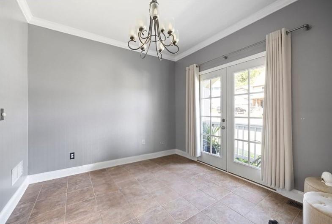
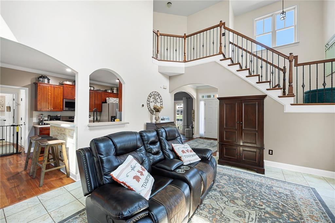
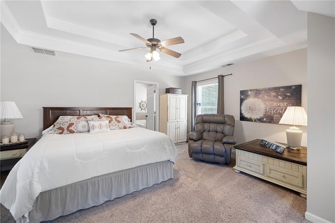
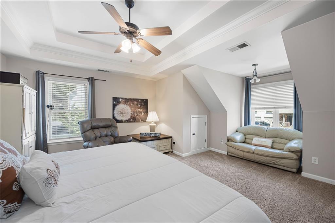
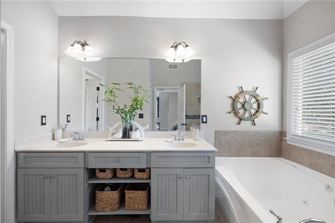
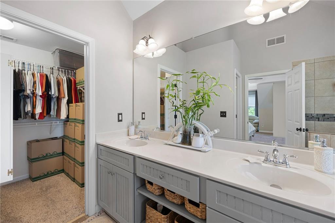
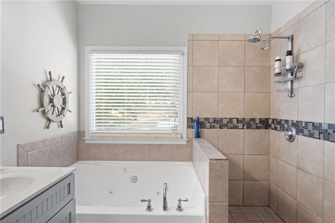
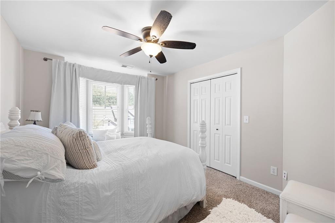
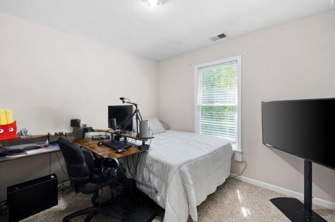
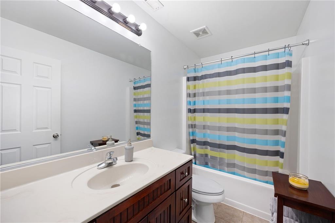
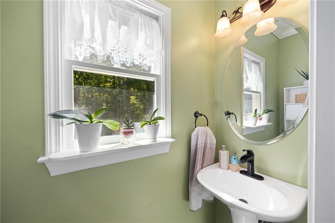
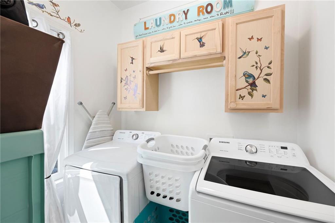
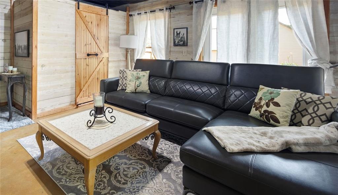
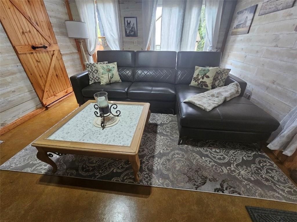
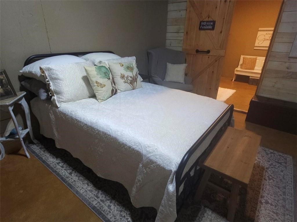
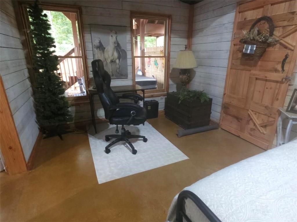
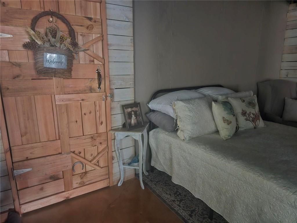
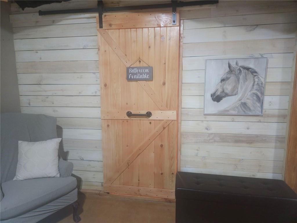
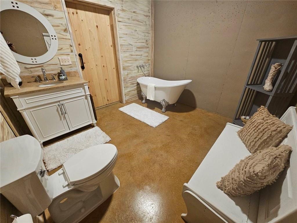
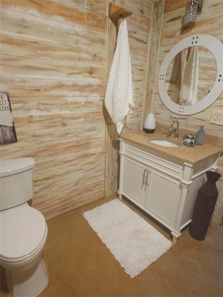
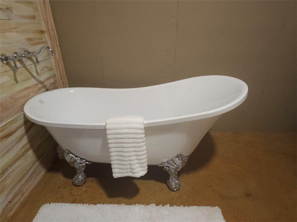
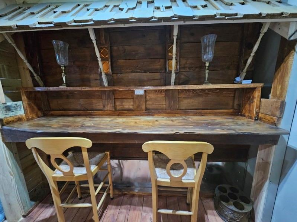
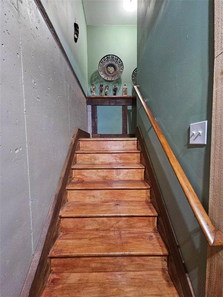
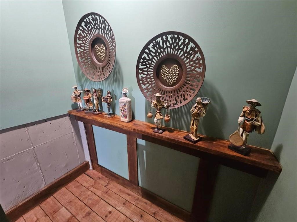
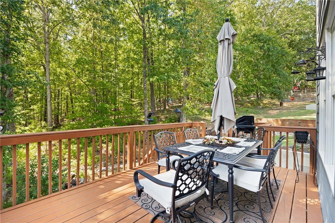
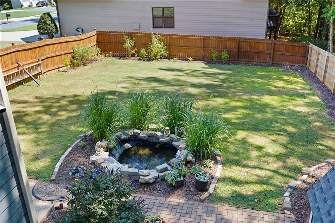
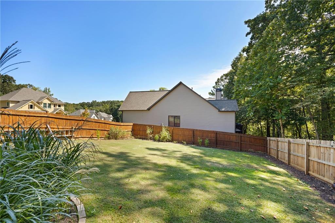
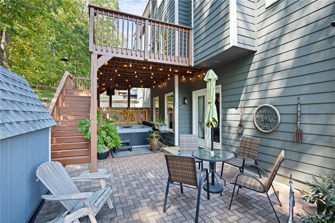
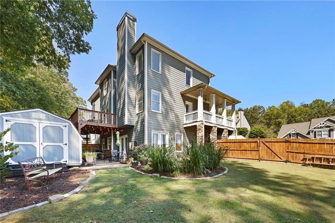
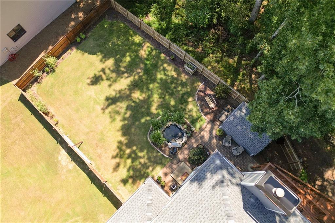
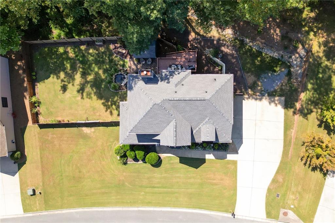
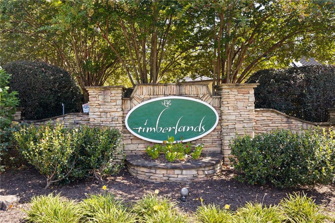
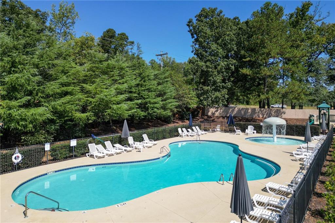
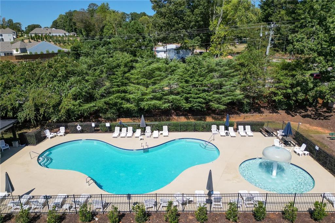
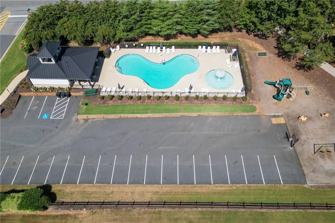
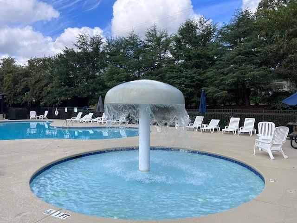
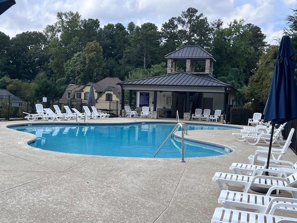
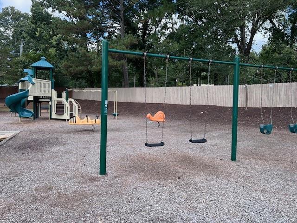
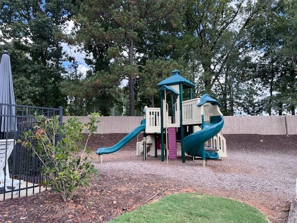
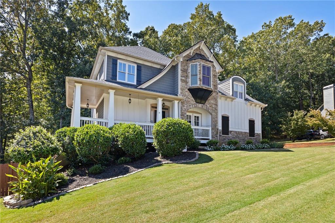
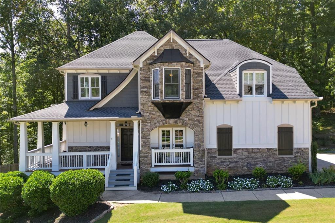
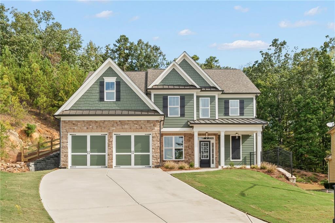
 MLS# 404452994
MLS# 404452994 