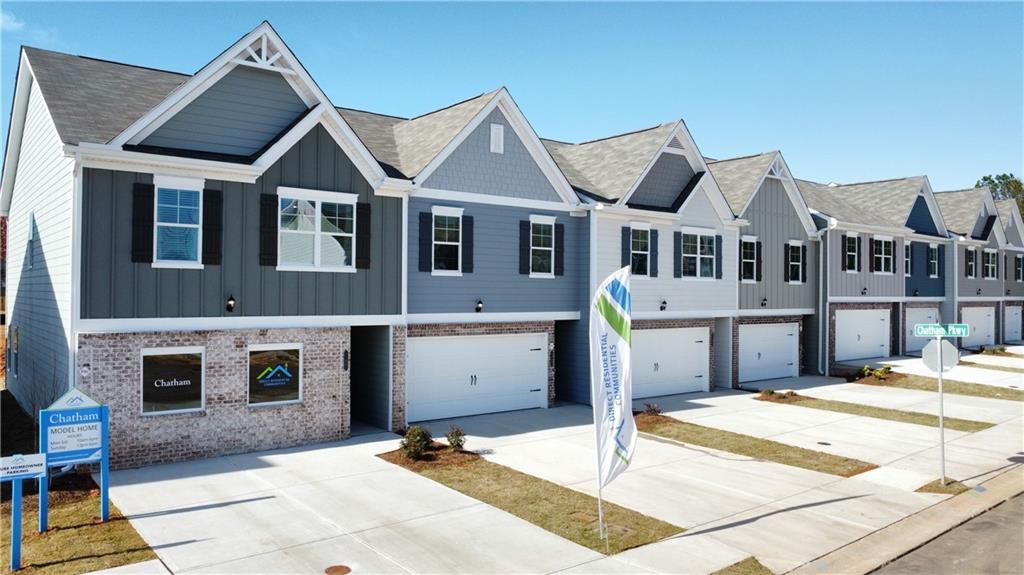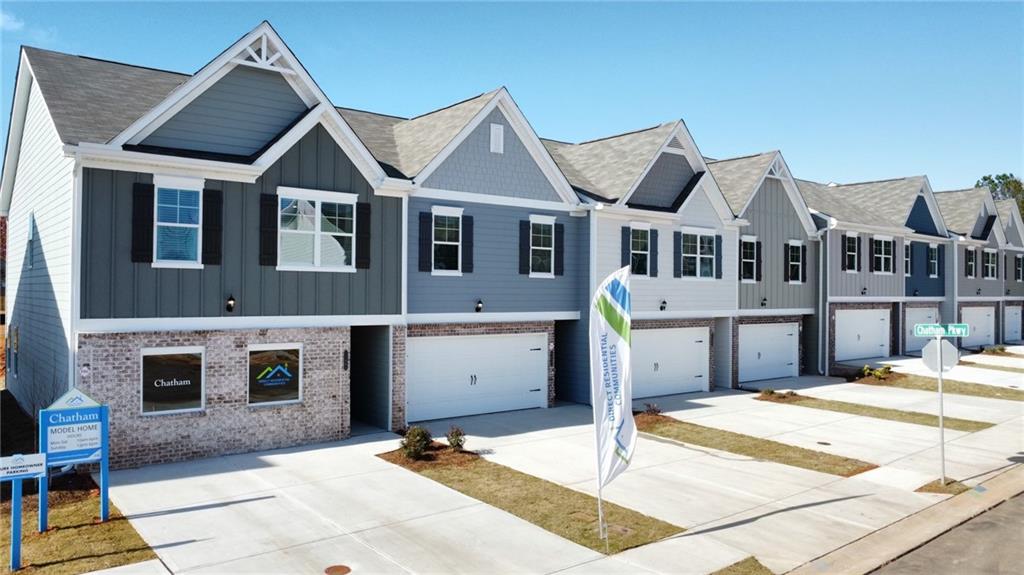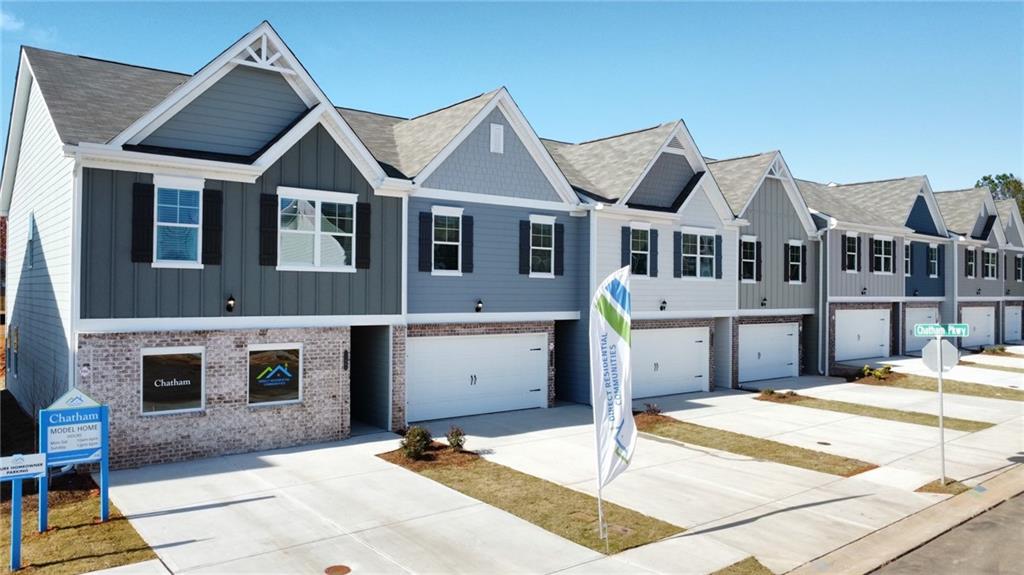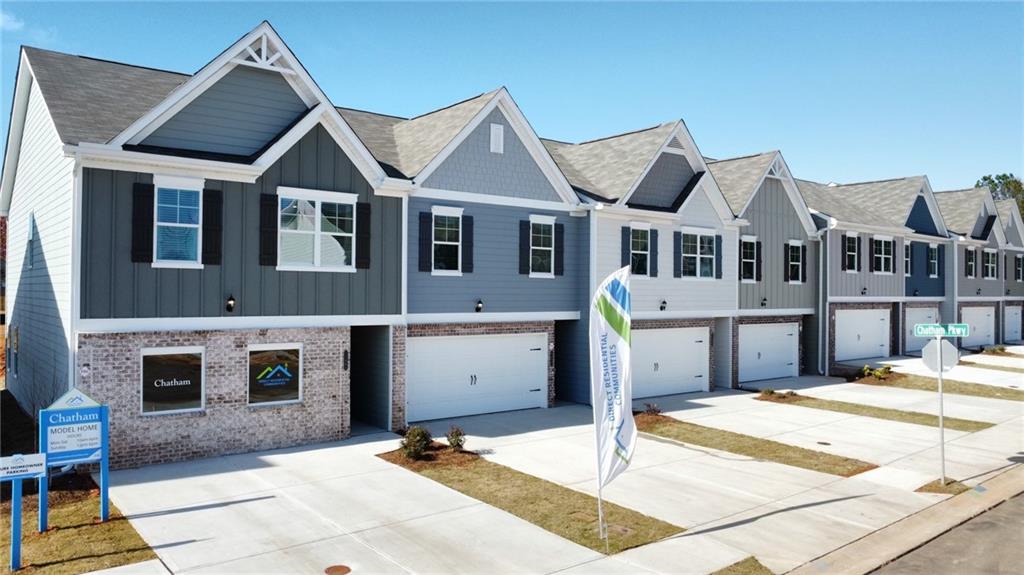Viewing Listing MLS# 403760545
Hampton, GA 30228
- 3Beds
- 2Full Baths
- 1Half Baths
- N/A SqFt
- 2024Year Built
- 0.13Acres
- MLS# 403760545
- Residential
- Townhouse
- Active
- Approx Time on Market2 months, 5 days
- AreaN/A
- CountyClayton - GA
- Subdivision Chatham
Overview
The Nottingham floor plan at Chatham is the townhome that youve been waiting for all along! This is a highly desired END UNIT! Open the door and instantly youre greeted with soaring 9 foot ceilings and spectacular hardwoods throughout the entire main level. The gourmet kitchen boasts classic white cabinetry, gorgeous granite countertops, oversized island, and a separate dining area! The spacious family room has a warm fireplace and plenty of natural light, great for relaxation and entertaining. Follow the stairway to the upper level where you will find a convenient laundry room and two aptly sized secondary bedrooms. The grand owner's suite is showstopping with its spa-like bath with dual vanity, standing shower and large closet! The private backyard will be a hit when hosting family and friends. Amazing amenities include a playground, community pavilion, dog park, and a multi-purpose field! Don't delay, it's time to come home to this GATED community!
Association Fees / Info
Hoa: Yes
Hoa Fees Frequency: Monthly
Hoa Fees: 79
Community Features: Dog Park, Gated, Homeowners Assoc, Near Shopping, Playground, Sidewalks, Street Lights
Hoa Fees Frequency: Annually
Association Fee Includes: Maintenance Structure, Reserve Fund
Bathroom Info
Halfbaths: 1
Total Baths: 3.00
Fullbaths: 2
Room Bedroom Features: Oversized Master
Bedroom Info
Beds: 3
Building Info
Habitable Residence: No
Business Info
Equipment: None
Exterior Features
Fence: Privacy
Patio and Porch: Patio
Exterior Features: Private Entrance
Road Surface Type: Asphalt
Pool Private: No
County: Clayton - GA
Acres: 0.13
Pool Desc: None
Fees / Restrictions
Financial
Original Price: $295,900
Owner Financing: No
Garage / Parking
Parking Features: Attached, Driveway, Garage, Garage Door Opener, Garage Faces Front, Level Driveway
Green / Env Info
Green Energy Generation: None
Handicap
Accessibility Features: None
Interior Features
Security Ftr: Carbon Monoxide Detector(s), Smoke Detector(s)
Fireplace Features: Family Room
Levels: Two
Appliances: Dishwasher, Disposal, Electric Range, Microwave
Laundry Features: In Hall, Laundry Room, Upper Level
Interior Features: Double Vanity, Entrance Foyer, High Ceilings 9 ft Main
Flooring: Carpet, Laminate, Vinyl
Spa Features: None
Lot Info
Lot Size Source: Builder
Lot Features: Back Yard, Front Yard, Level
Misc
Property Attached: Yes
Home Warranty: Yes
Open House
Other
Other Structures: None
Property Info
Construction Materials: Brick Veneer, HardiPlank Type
Year Built: 2,024
Property Condition: Under Construction
Roof: Composition
Property Type: Residential Attached
Style: Townhouse, Traditional
Rental Info
Land Lease: No
Room Info
Kitchen Features: Cabinets Other, Kitchen Island, Pantry, Stone Counters, View to Family Room
Room Master Bathroom Features: Double Vanity,Shower Only
Room Dining Room Features: Other
Special Features
Green Features: None
Special Listing Conditions: None
Special Circumstances: None
Sqft Info
Building Area Total: 1568
Building Area Source: Builder
Tax Info
Tax Year: 2,023
Unit Info
Num Units In Community: 10
Utilities / Hvac
Cool System: Ceiling Fan(s), Central Air, Zoned
Electric: None
Heating: Electric, Heat Pump, Zoned
Utilities: Cable Available, Electricity Available, Phone Available, Sewer Available, Water Available
Sewer: Public Sewer
Waterfront / Water
Water Body Name: None
Water Source: Public
Waterfront Features: None
Directions
75S TO EXIT 235 (US-19/TARA BLVD). KEEP RIGHT ONTO TARA BLVD. TRAVEL 11 MILES AND COMMUNITY IS ON THE RIGHT.Listing Provided courtesy of Direct Residential Realty, Llc
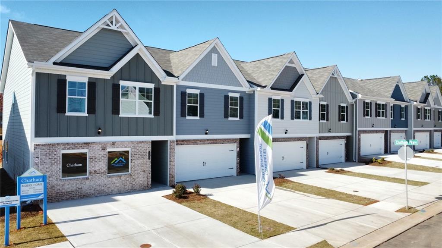
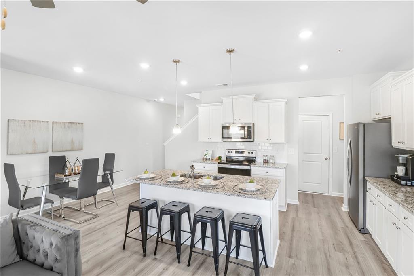
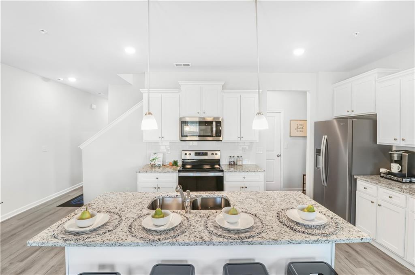
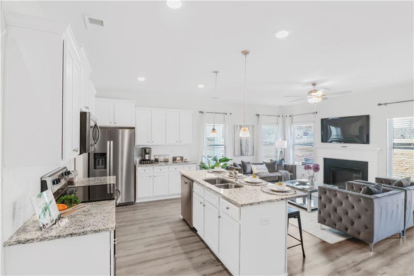
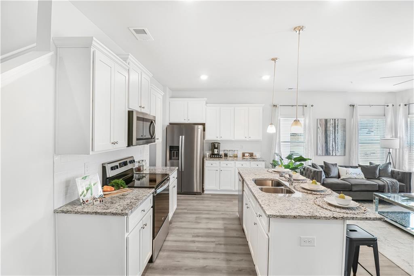
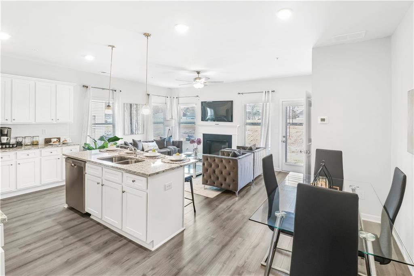
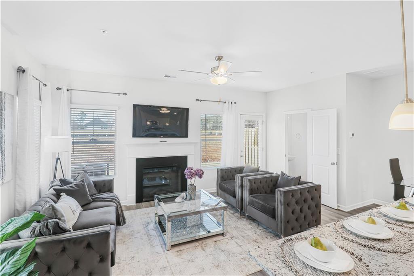
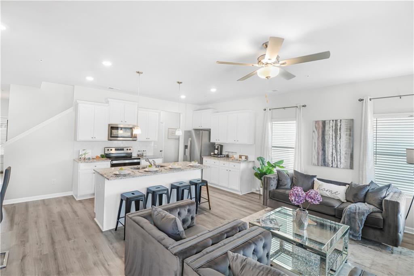
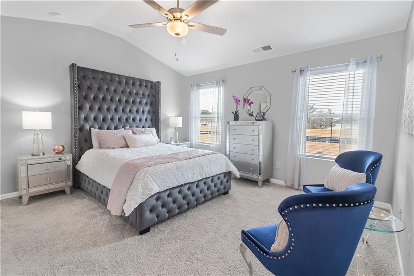
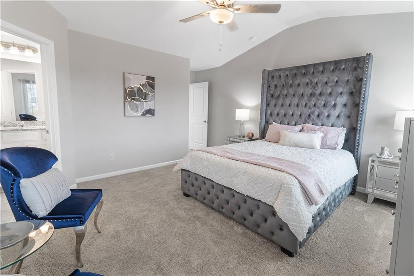
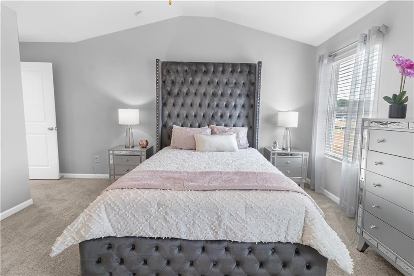
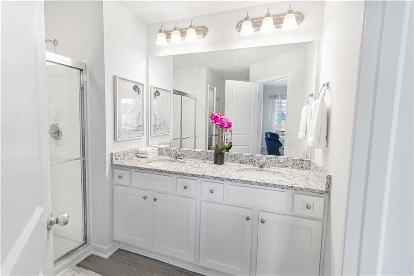
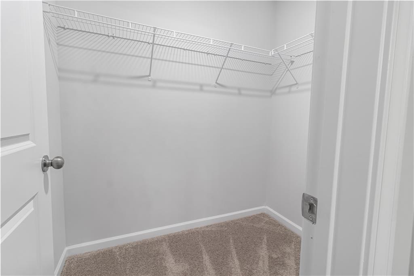
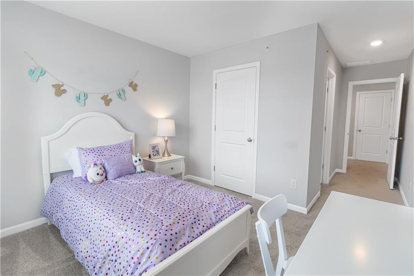
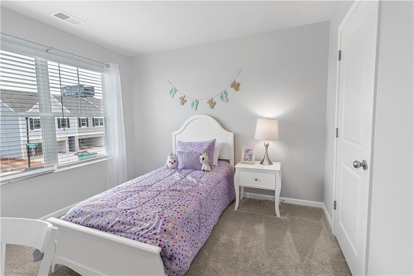
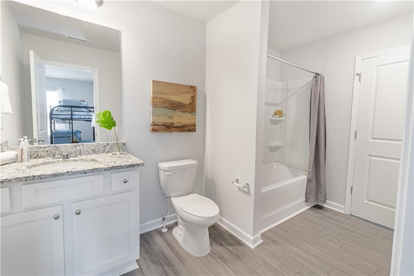
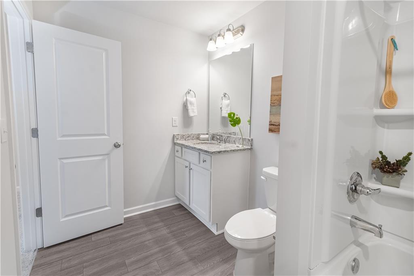
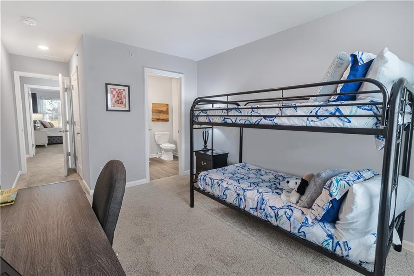
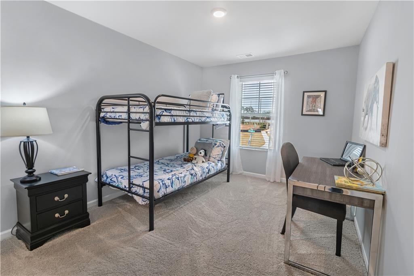
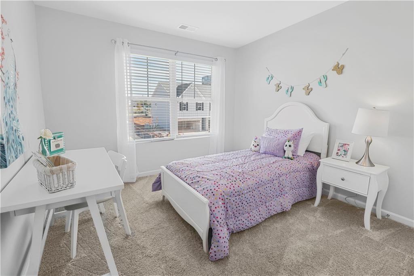
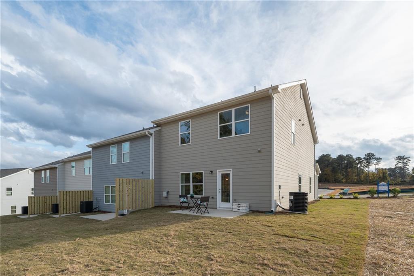
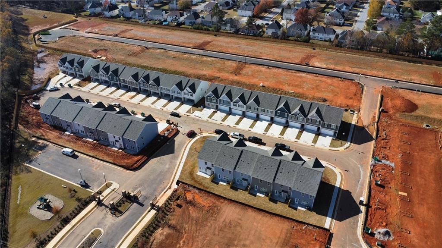
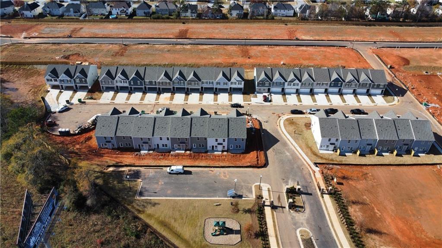
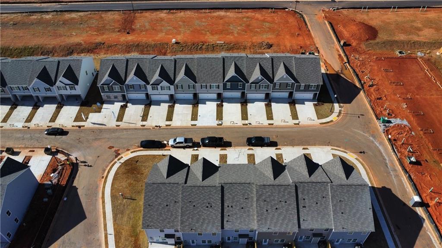
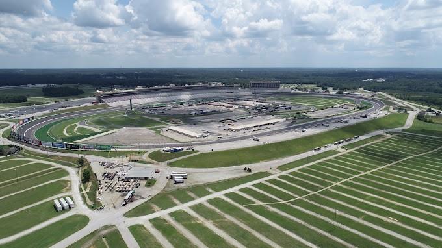
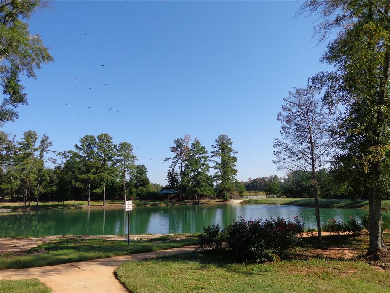
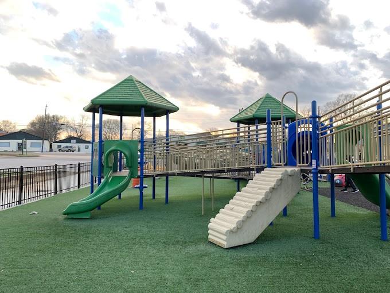
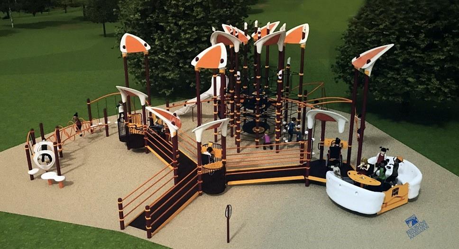
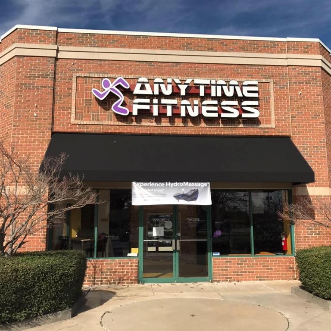
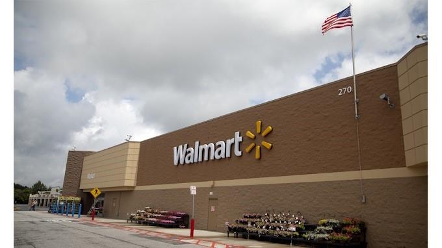
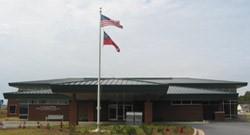
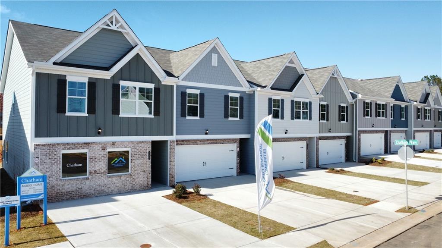
 MLS# 403753390
MLS# 403753390 