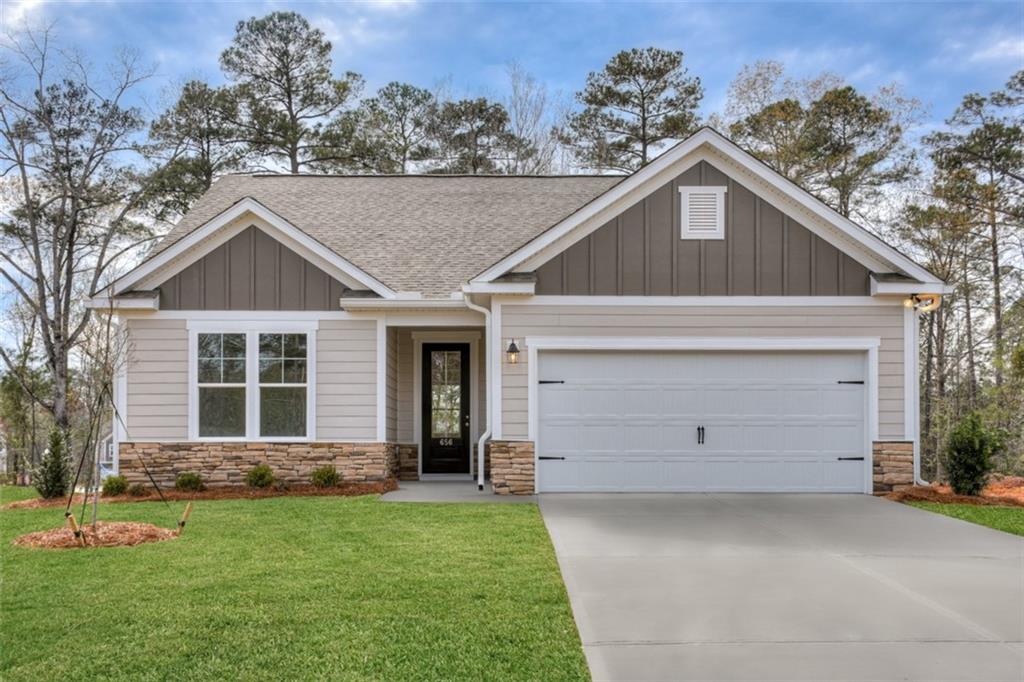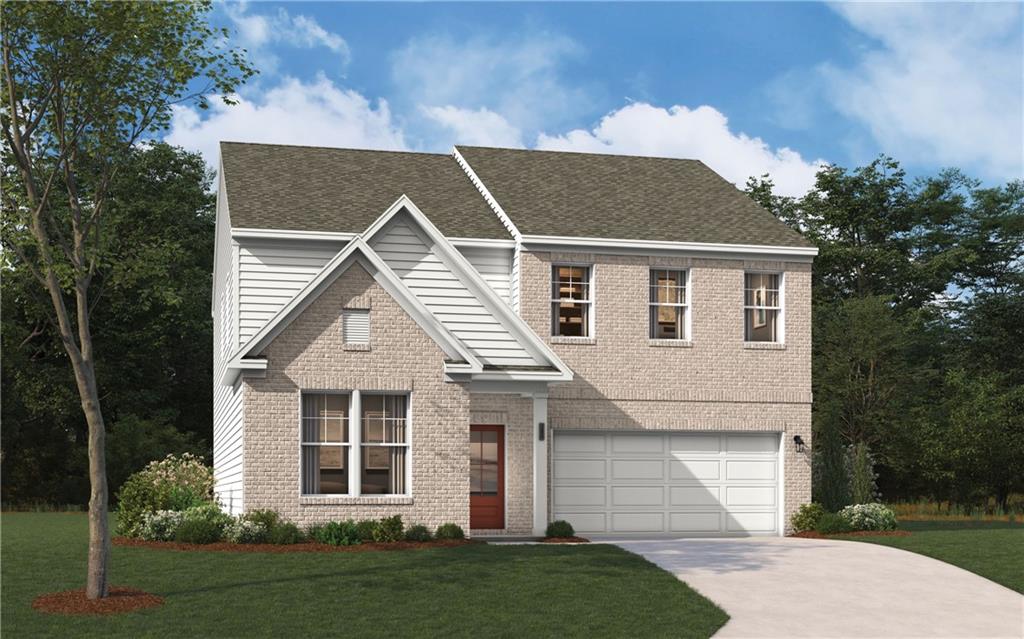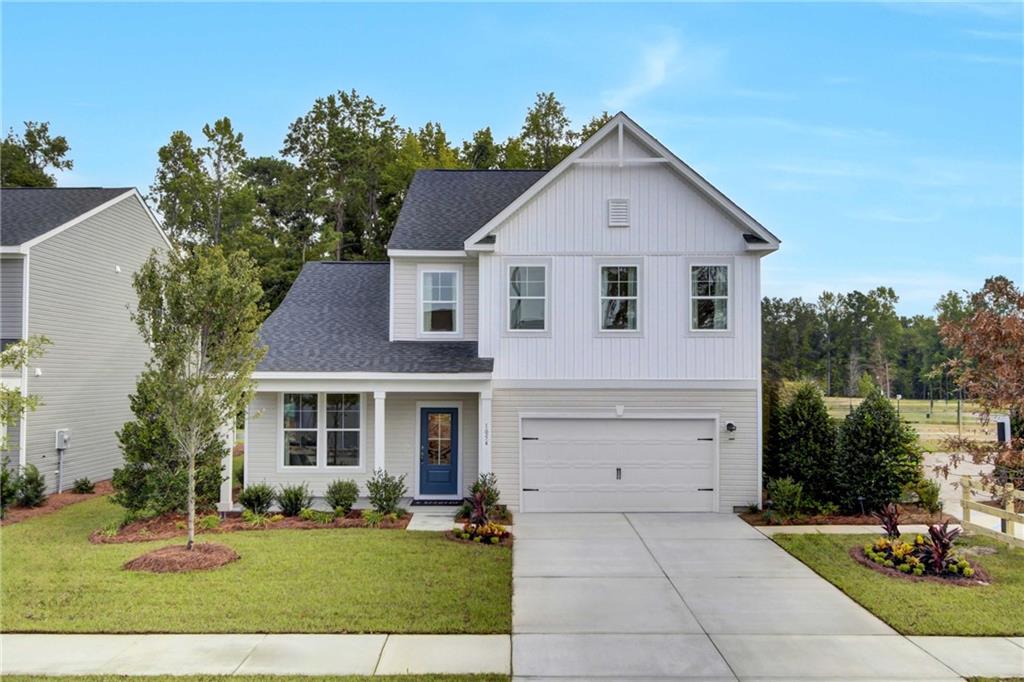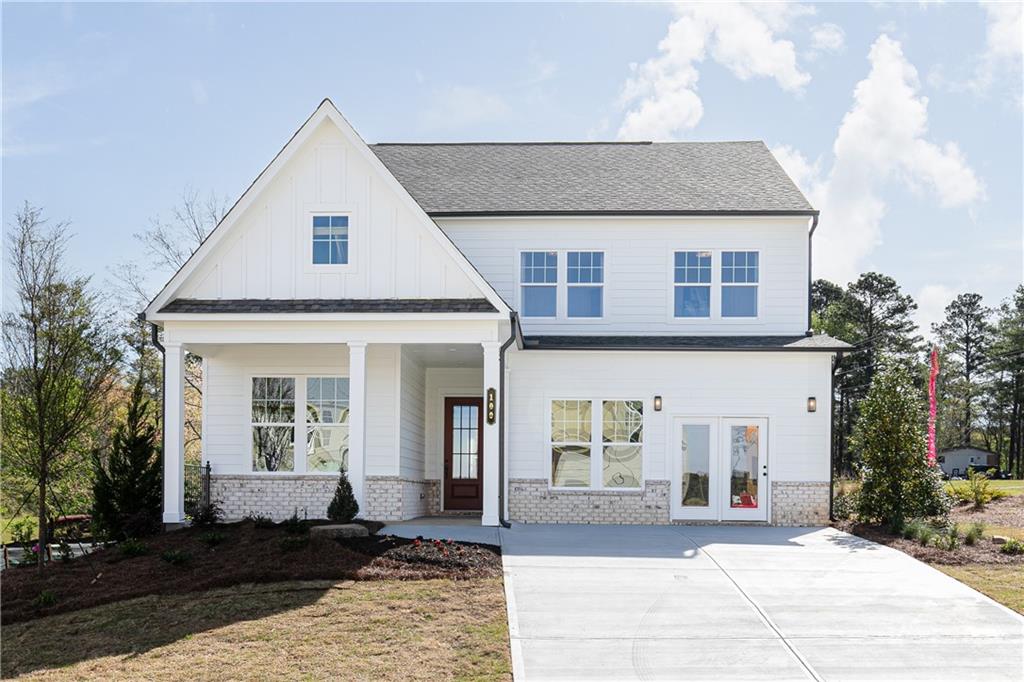Viewing Listing MLS# 403759501
Acworth, GA 30102
- 4Beds
- 2Full Baths
- 1Half Baths
- N/A SqFt
- 1989Year Built
- 0.34Acres
- MLS# 403759501
- Residential
- Single Family Residence
- Active
- Approx Time on Market2 months, 1 day
- AreaN/A
- CountyCherokee - GA
- Subdivision Lake Forest
Overview
Beautiful and well maintained home on cul de sac in a great family neighborhood. Fantastic location. Quick access to I575, I75, Hwy 92. Great KSU & all shoppings and dinings of Town Center or Down town Woodstock are just minutes away. Great school districts. Nice & bright home. Beautiful Hardwood floor throughout. Nice and cozy family room with fireplace and built-in shelves. Separate dining room. Beautiful eat-in kitchen with granite counter overlooking private enclosed porch and large deck. 2nd floor boasts freshly painted oversized owner's suite with walk-in closet and spacious spa bath with soaking tub, custom tiled shower, light fixtures and vanity. 2 large secondary bedrooms and a full bathroom. Basement offers an additional bedroom, an office and storage space. Beautifully manicured front lawn with garden and large private fenced backyard with new gravel sitting area is rare found. Optional HOA. Come & see this beautiful home before it's gone!
Association Fees / Info
Hoa: No
Community Features: Pool, Near Schools, Near Shopping
Bathroom Info
Halfbaths: 1
Total Baths: 3.00
Fullbaths: 2
Room Bedroom Features: Roommate Floor Plan, Split Bedroom Plan
Bedroom Info
Beds: 4
Building Info
Habitable Residence: No
Business Info
Equipment: None
Exterior Features
Fence: Back Yard, Fenced, Wood
Patio and Porch: Covered, Enclosed, Deck, Rear Porch
Exterior Features: Garden, Private Entrance, Private Yard, Rear Stairs, Balcony
Road Surface Type: Paved
Pool Private: No
County: Cherokee - GA
Acres: 0.34
Pool Desc: None
Fees / Restrictions
Financial
Original Price: $440,000
Owner Financing: No
Garage / Parking
Parking Features: Attached, Garage Door Opener, Garage, Garage Faces Front
Green / Env Info
Green Energy Generation: None
Handicap
Accessibility Features: None
Interior Features
Security Ftr: Smoke Detector(s)
Fireplace Features: Brick, Family Room, Factory Built, Gas Starter
Levels: Two
Appliances: Dishwasher, Disposal, Refrigerator, Gas Range, Gas Oven, Microwave
Laundry Features: Laundry Room, Main Level
Interior Features: Bookcases, Double Vanity, Disappearing Attic Stairs, Entrance Foyer, Walk-In Closet(s)
Flooring: Ceramic Tile, Hardwood
Spa Features: None
Lot Info
Lot Size Source: Public Records
Lot Features: Back Yard, Cul-De-Sac, Level, Landscaped, Private, Front Yard
Lot Size: 31x30x143x49x135x144
Misc
Property Attached: No
Home Warranty: No
Open House
Other
Other Structures: None
Property Info
Construction Materials: Frame, Wood Siding
Year Built: 1,989
Property Condition: Resale
Roof: Composition
Property Type: Residential Detached
Style: Traditional
Rental Info
Land Lease: No
Room Info
Kitchen Features: Breakfast Bar, Cabinets White, Stone Counters, Eat-in Kitchen
Room Master Bathroom Features: Double Vanity,Soaking Tub,Separate Tub/Shower
Room Dining Room Features: Separate Dining Room,Other
Special Features
Green Features: Thermostat
Special Listing Conditions: None
Special Circumstances: None
Sqft Info
Building Area Total: 2595
Building Area Source: Appraiser
Tax Info
Tax Amount Annual: 2980
Tax Year: 2,023
Tax Parcel Letter: 15N06C-00000-337-000
Unit Info
Utilities / Hvac
Cool System: Ceiling Fan(s), Central Air, Electric
Electric: 110 Volts, 220 Volts
Heating: Central, Forced Air, Natural Gas
Utilities: Electricity Available, Natural Gas Available, Phone Available, Sewer Available, Water Available
Sewer: Public Sewer
Waterfront / Water
Water Body Name: None
Water Source: Public
Waterfront Features: None
Directions
I575N to Exit 4, Bells Ferry Rd. Turn left at exit. Turn Right on Lake Forest Dr. Turn Right on Legendary Lane. Turn Right on Ridge Tarn. Home on cul de sac.Listing Provided courtesy of Homesmart
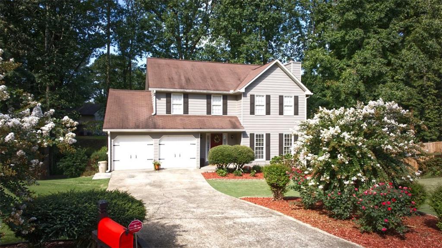
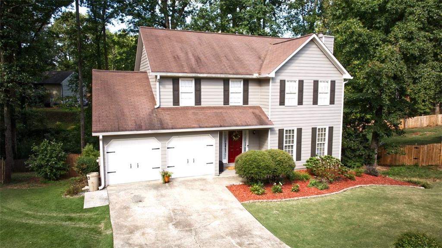
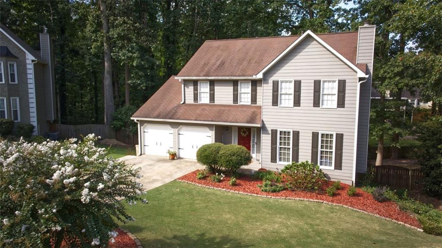
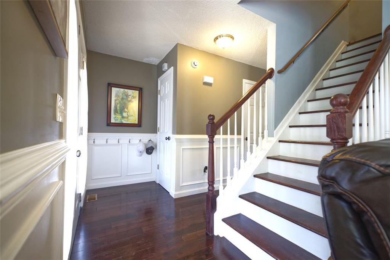
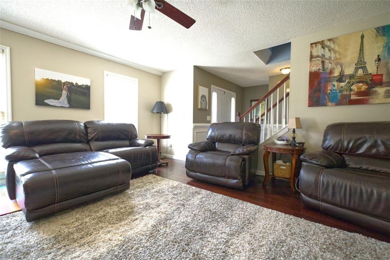
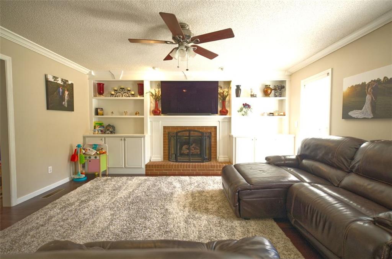
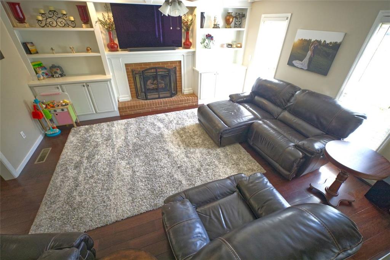
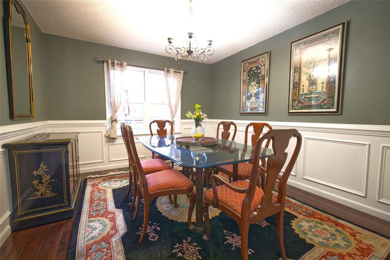
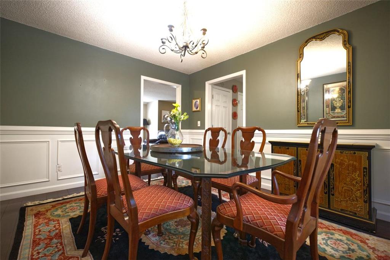
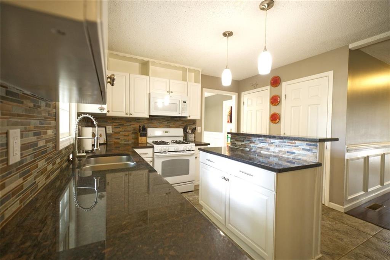
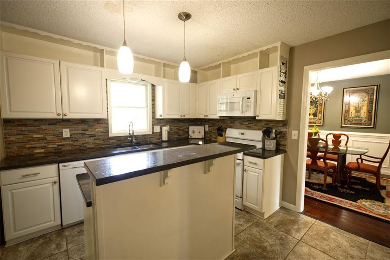
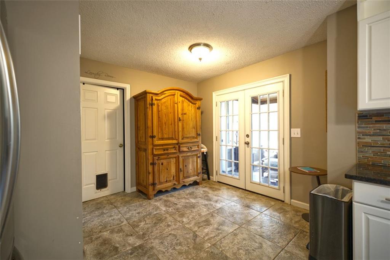
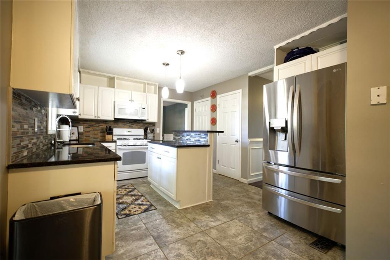
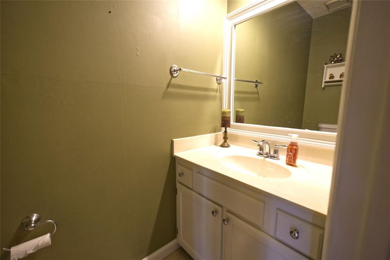
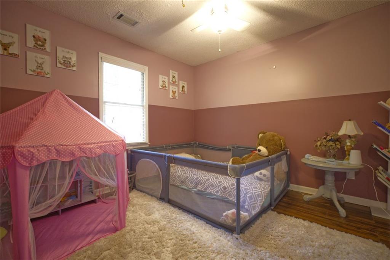
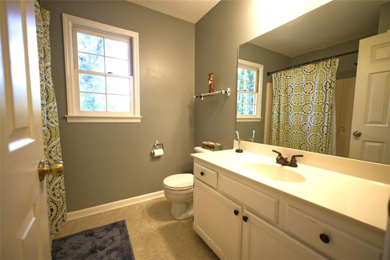
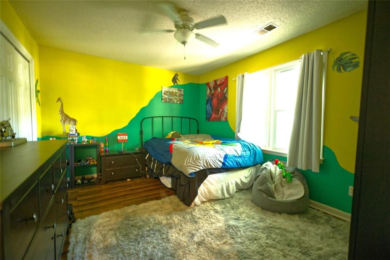
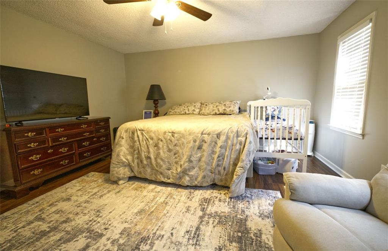
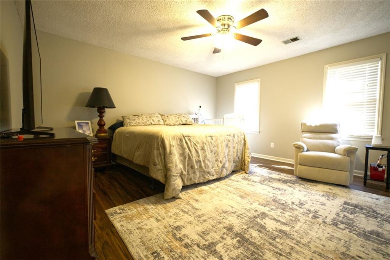
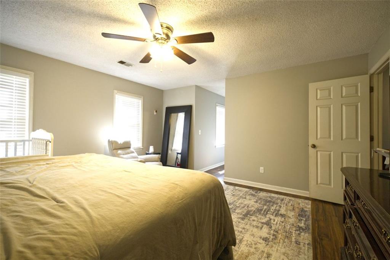
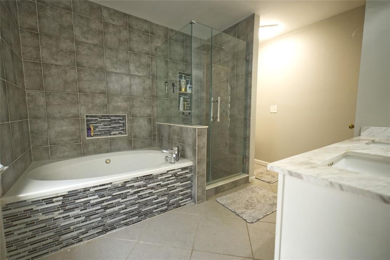
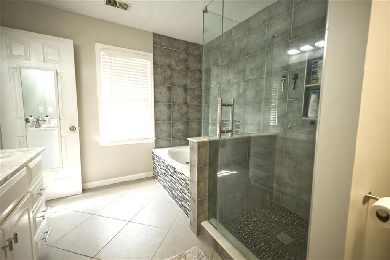
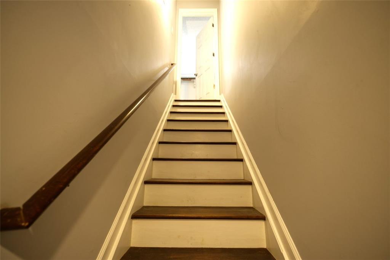
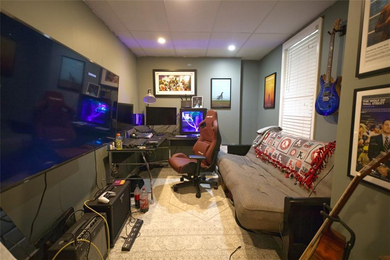
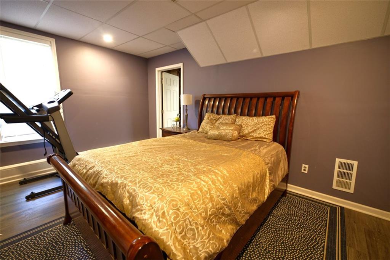
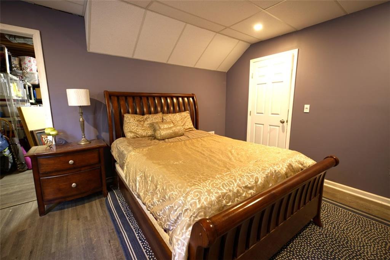
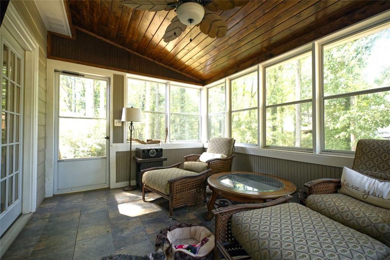
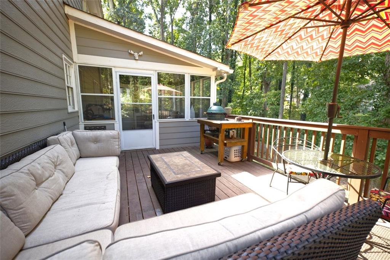
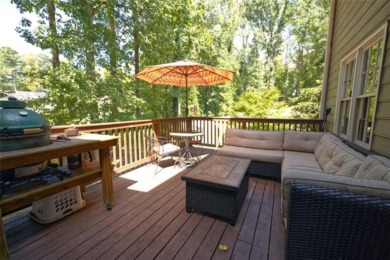
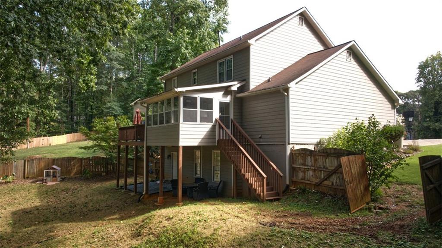
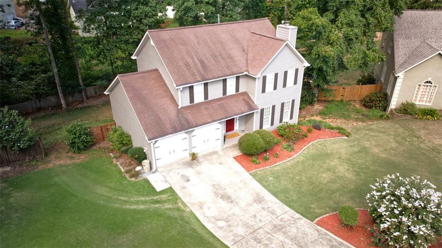
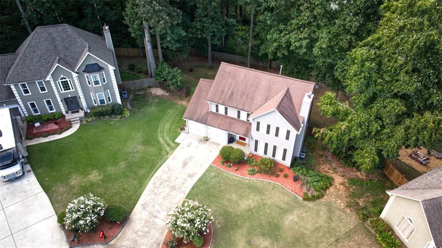
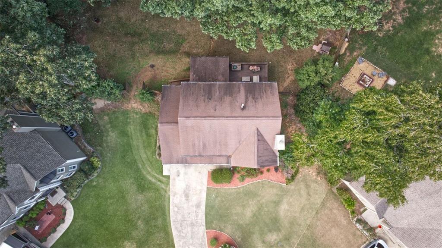
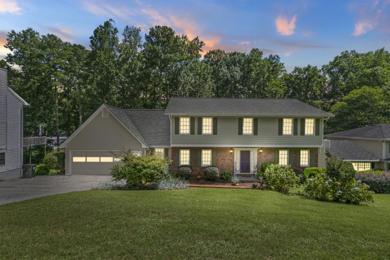
 MLS# 411171756
MLS# 411171756 