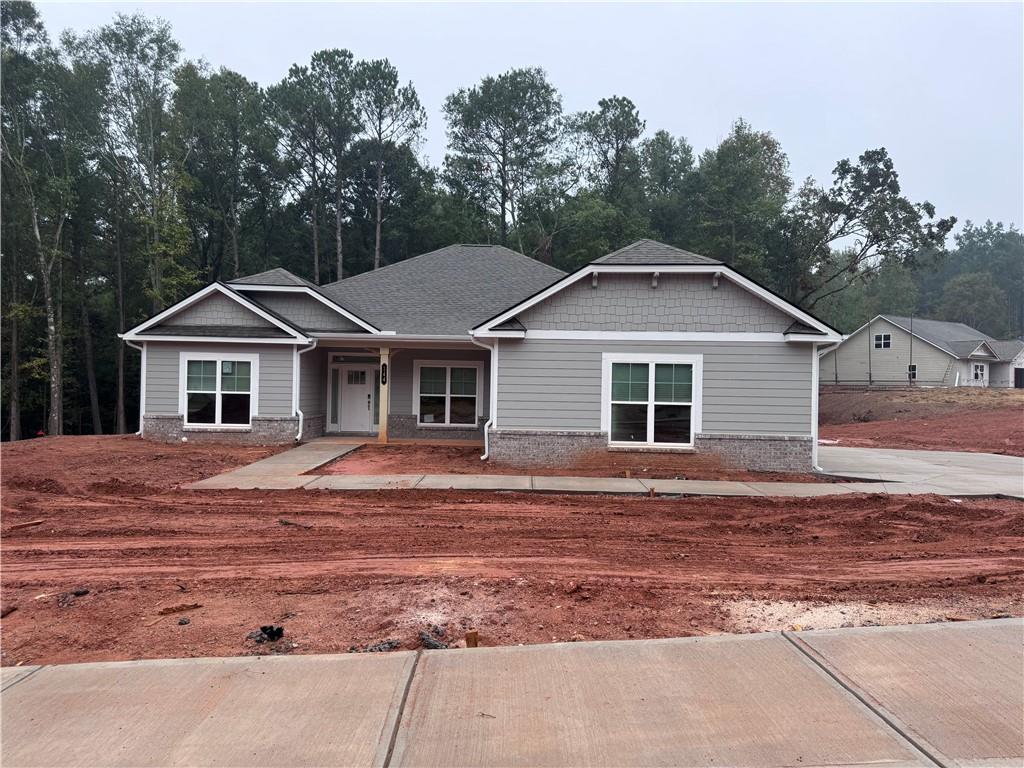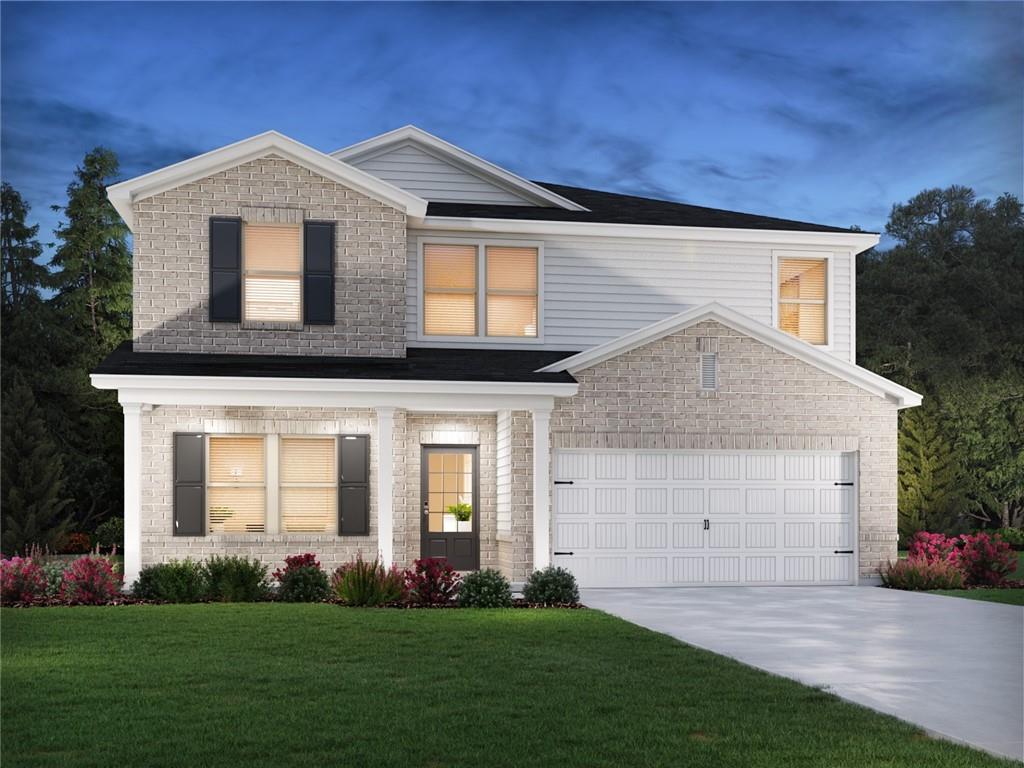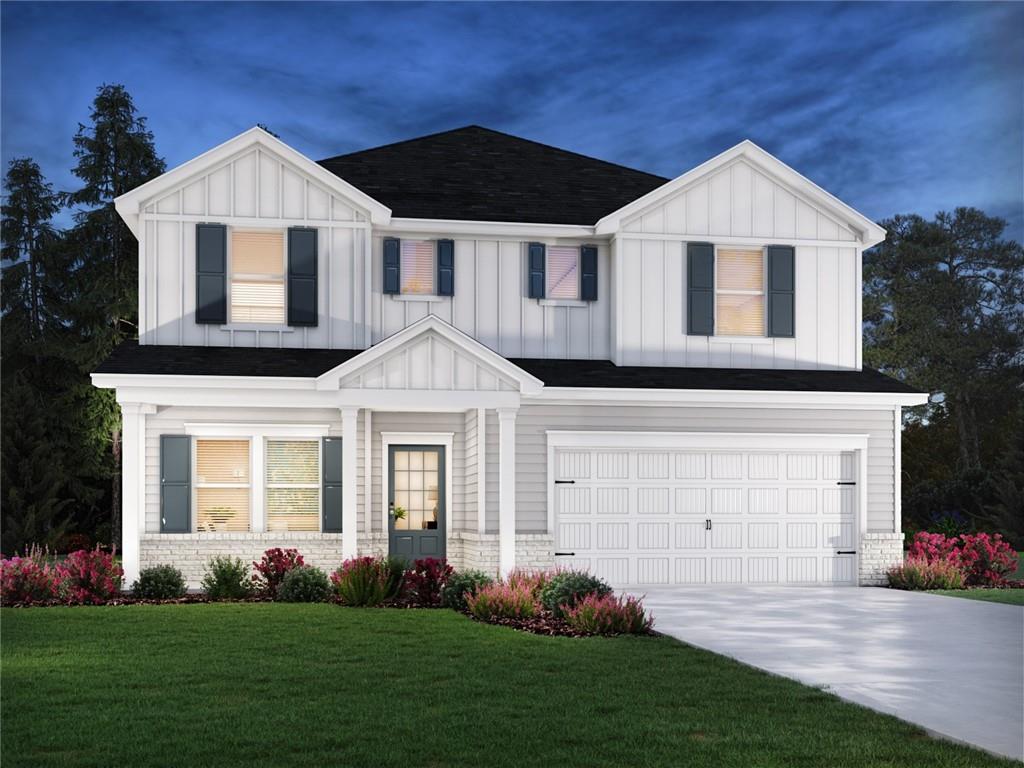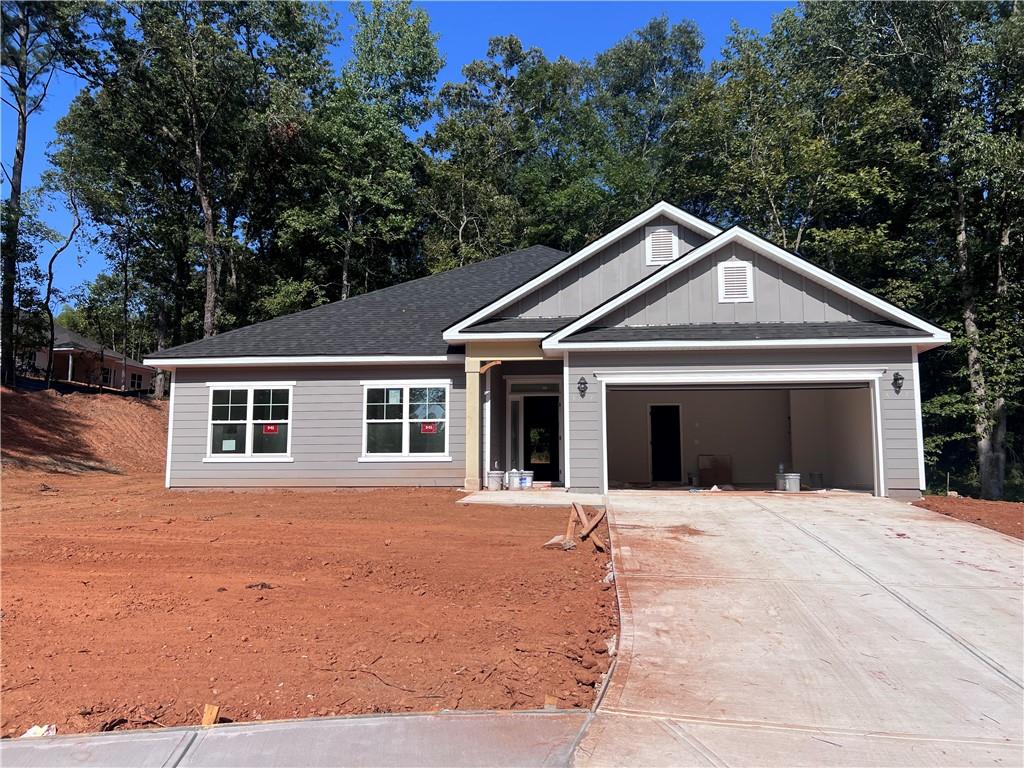Viewing Listing MLS# 403662335
Pendergrass, GA 30567
- 4Beds
- 2Full Baths
- 1Half Baths
- N/A SqFt
- 2024Year Built
- 0.93Acres
- MLS# 403662335
- Residential
- Single Family Residence
- Active
- Approx Time on Market25 days
- AreaN/A
- CountyJackson - GA
- Subdivision THE FIELDS OF Walnut Creek
Overview
NEW LISTING! HOT SUMMER SALE! 5K OFF OPTIONS OR $2,500 TOWARD CLOSING COSTS***NEW CONSTRUCTION COMMUNITY LOCATED IN THE TOP 100 HOUSING MARKETS IN JACKSON COUNTY. MULTI-AWARD WINNING FAMILY OWNED BUILDER! ONLY $1000 EARNEST MONEY FOR PRIMARY RESIDENCE (10K EM FOR INVENTORS). *** A SELLERS CONTRIBUTION TOWARD CLOSING COSTS W/PREFERRED LENDER ONLY. CONTACT LENDERS DIRECTLY FOR A PRE-QUALIFICATION LETTER AND CLOSING ESTIMATE. LENDER LIST LOCATED IN THE LISTING DOCUMENTS. WELCOME TO THE FIELDS OF Walnut Creek LOCATED IN THE BEAUTIFUL FOOT HILLS OF THE NORTHEAST GEORGIA MOUNTAINS. Enjoy all the luxuries of the Southern Charm, from farm to table dining, wineries and some of the best outdoor adventures in the tri-state area of GA, NC & SC!!! 1 Yr Builder's Warranty, 2 Yr Systems Warranty, 10 Yr Structural Warranty, 2 Pre-Closing Walk Throughs & a Smart Home Package. The 2239 RANCH Plan has standard features option upgrades that include: Designer stained Level 1 cabinetry w/crown molding & Bar pull hardware, granite counter tops, tile backsplash, trash pull out cabinet & 2 pendant lights over island. Premium lot, 3 car front entry garage, 2 exterior flood lights, 2 ceiling fans w/light kit on covered porch, Extended Covered Patio, exterior flood lights and Electric Fireplace. Owner's ensuite, trey ceiling, 5 FT Tile shower w/glass door & 1 x 4 window over shower. Trey Ceiling in Dining Room, Laundry tub in Laundry Rm. LVP flooring in foyer, Kitchen, Dining Room, all baths & Laundry RM. Carpet in Bedrooms /Family Room & Halls. ALL UPGRADE OPTIONS HAVE BEEN SELECTED AND CANNOT BE CHANGED. HOME IS UNDER CONSTRUCTION AND 90% COMPLETE AND CAN CLOSE IN 30 DAYS***PLEASE NOTE STOCK PHOTOS ARE USED FOR REFERENCE ONLY. UPGRADES & COLOR SELECTIONS SELECTED ARE DIFFERENT THAN PHOTOS SHOWN*** HOME IS UNDER CONSTRUCTION. SHOW ANYTIME!
Association Fees / Info
Hoa: Yes
Hoa Fees Frequency: Annually
Hoa Fees: 400
Community Features: Homeowners Assoc, Near Trails/Greenway, Sidewalks, Street Lights
Hoa Fees Frequency: Annually
Association Fee Includes: Maintenance Grounds, Reserve Fund
Bathroom Info
Main Bathroom Level: 2
Halfbaths: 1
Total Baths: 3.00
Fullbaths: 2
Room Bedroom Features: Master on Main
Bedroom Info
Beds: 4
Building Info
Habitable Residence: No
Business Info
Equipment: None
Exterior Features
Fence: None
Patio and Porch: Covered, Rear Porch
Exterior Features: None
Road Surface Type: Paved
Pool Private: No
County: Jackson - GA
Acres: 0.93
Pool Desc: None
Fees / Restrictions
Financial
Original Price: $471,816
Owner Financing: No
Garage / Parking
Parking Features: Attached, Driveway, Garage, Garage Faces Front
Green / Env Info
Green Energy Generation: None
Handicap
Accessibility Features: None
Interior Features
Security Ftr: Carbon Monoxide Detector(s), Smoke Detector(s)
Fireplace Features: Blower Fan, Electric, Factory Built, Family Room
Levels: One
Appliances: Dishwasher, Electric Range, Microwave, Self Cleaning Oven
Laundry Features: Electric Dryer Hookup, In Kitchen, Laundry Room, Main Level
Interior Features: Double Vanity, Entrance Foyer, High Ceilings 9 ft Main, Walk-In Closet(s)
Flooring: Carpet, Vinyl
Spa Features: None
Lot Info
Lot Size Source: Builder
Lot Features: Back Yard, Cleared, Front Yard, Landscaped, Level, Private
Misc
Property Attached: No
Home Warranty: Yes
Open House
Other
Other Structures: None
Property Info
Construction Materials: Blown-In Insulation, Brick Front
Year Built: 2,024
Property Condition: Under Construction
Roof: Composition
Property Type: Residential Detached
Style: Traditional
Rental Info
Land Lease: No
Room Info
Kitchen Features: Breakfast Bar, Cabinets White, Kitchen Island, Pantry Walk-In, Solid Surface Counters, View to Family Room
Room Master Bathroom Features: Double Vanity,Shower Only
Room Dining Room Features: Seats 12+,Separate Dining Room
Special Features
Green Features: Thermostat
Special Listing Conditions: None
Special Circumstances: None
Sqft Info
Building Area Total: 2239
Building Area Source: Builder
Tax Info
Tax Year: 2,024
Tax Parcel Letter: 116A G06
Unit Info
Utilities / Hvac
Cool System: Ceiling Fan(s), Electric
Electric: 110 Volts
Heating: Electric, Heat Pump, Hot Water
Utilities: Cable Available, Electricity Available, Phone Available, Sewer Available, Water Available
Sewer: Septic Tank
Waterfront / Water
Water Body Name: None
Water Source: Public
Waterfront Features: None
Directions
GOOGLE & GPS FRIENDLY TAKE I-985 NORTH TO HWY 60 TURN RIGHT, GO APPROX 10 MILES, THEN RIGHT INTO COMMUNITY ON Walnut Creek PARKWAY. LOT G-6 ON RIGHT.Listing Provided courtesy of Adams Homes Realty Inc.
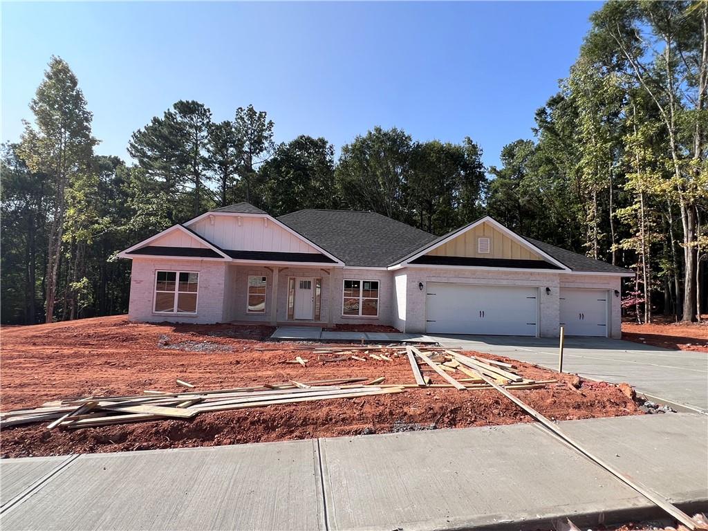
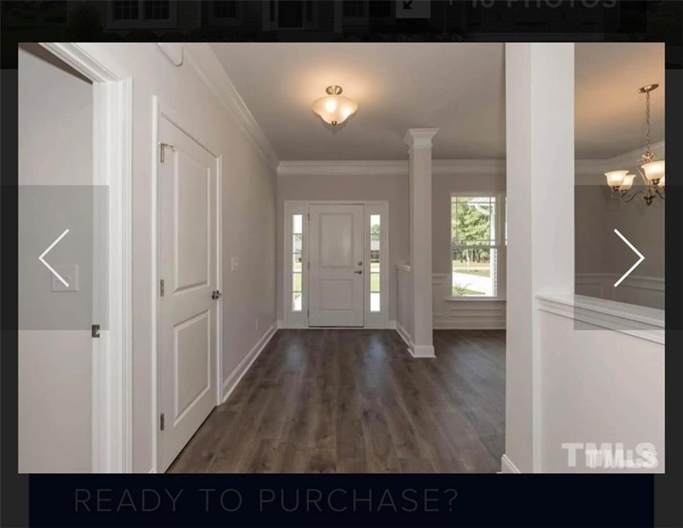
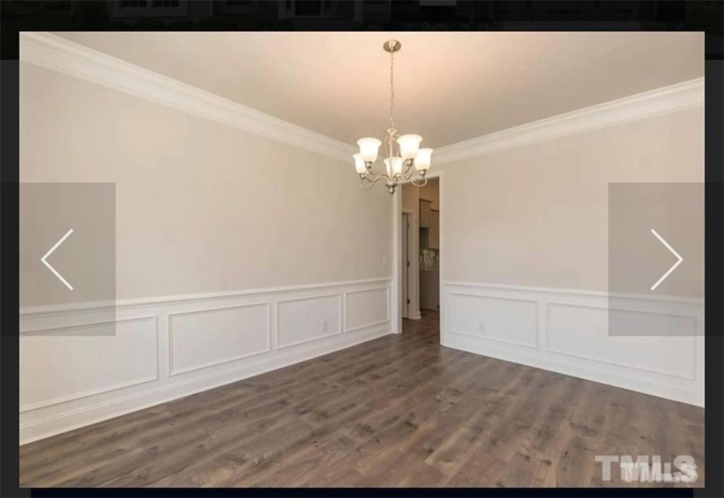
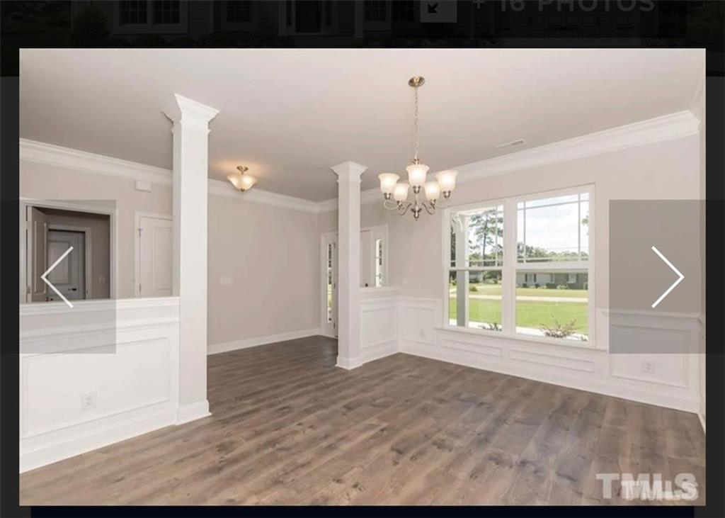
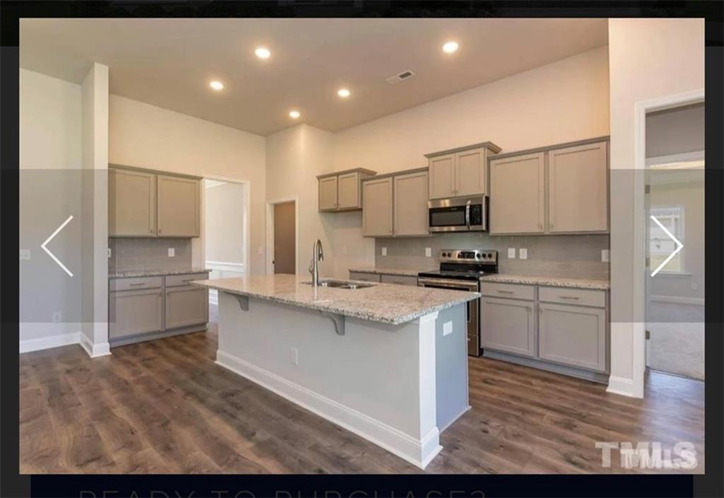
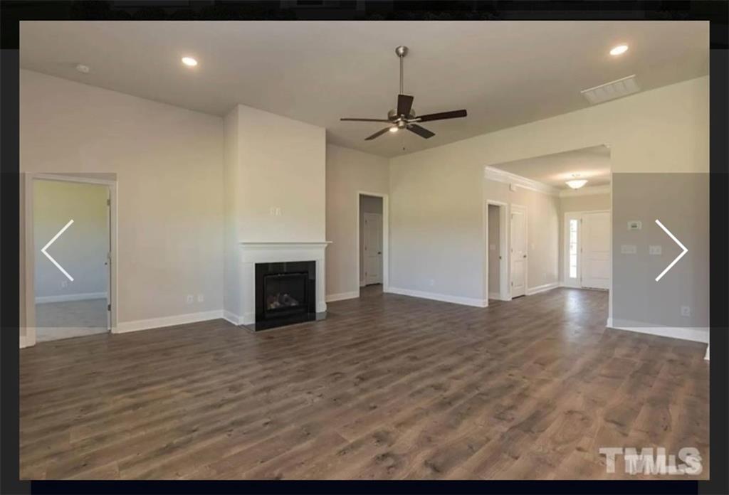
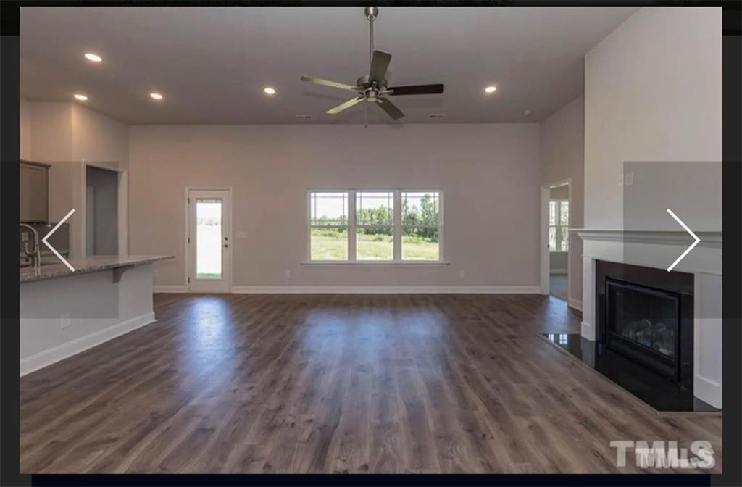
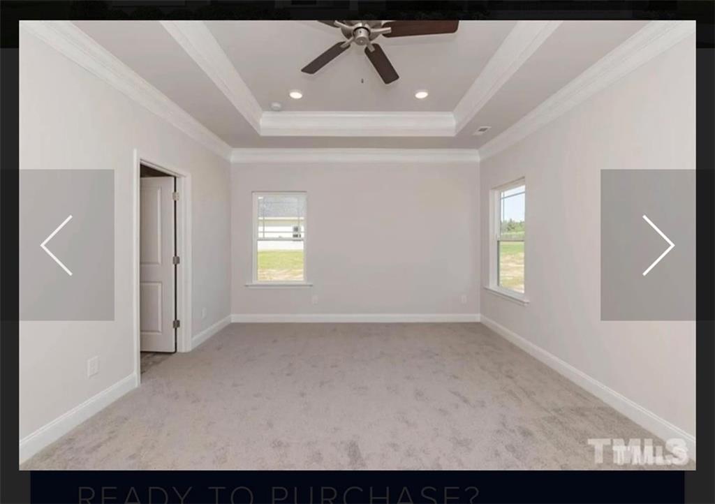
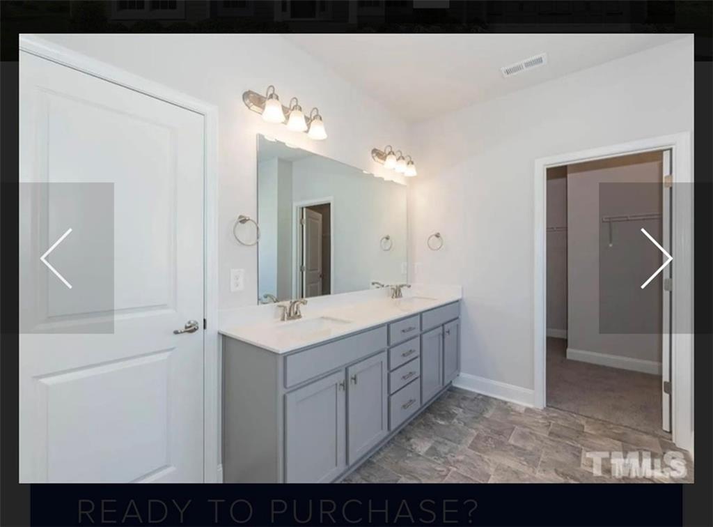
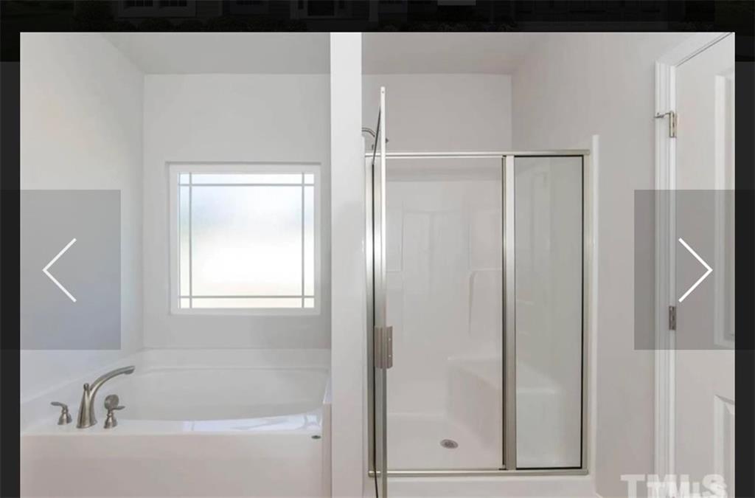
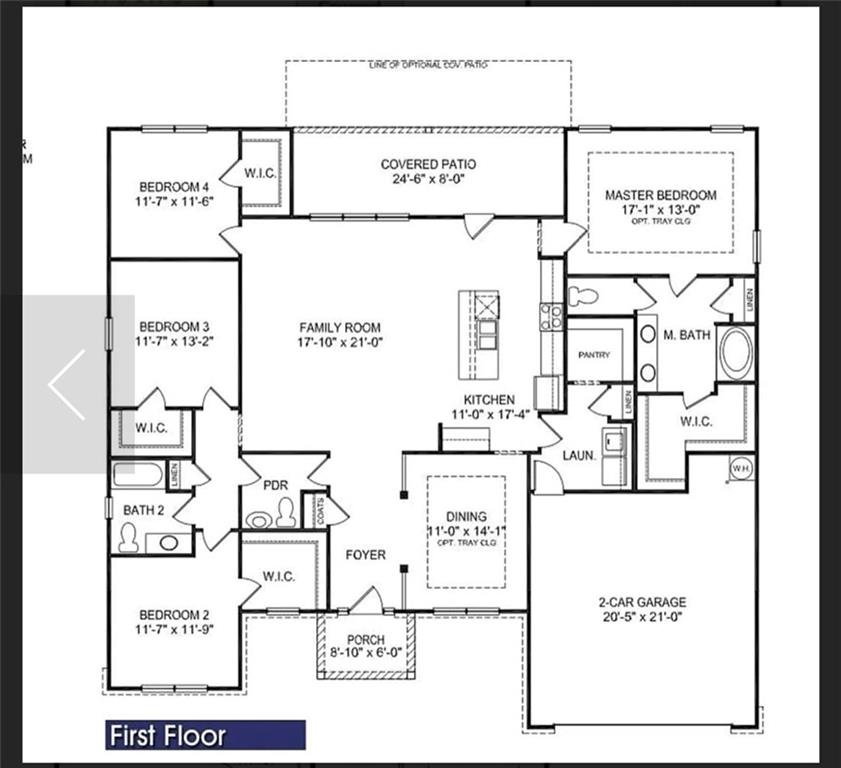
 MLS# 407092965
MLS# 407092965 