Viewing Listing MLS# 403564978
East Point, GA 30344
- 6Beds
- 3Full Baths
- N/AHalf Baths
- N/A SqFt
- 1958Year Built
- 0.41Acres
- MLS# 403564978
- Residential
- Single Family Residence
- Active
- Approx Time on Market2 months, 5 days
- AreaN/A
- CountyFulton - GA
- Subdivision Meadowlark Estates
Overview
Welcome to East Point charm with this renovated gem nestled in the coveted Meadowlark Estates community! Presenting a picture-perfect step-less ranch, this 6-bedroom, 3-full bathroom home is the answer to your quest for effortless style, uncompromising quality, and sheer excellence. With an unbeatable location, this home ticks every box on your wishlist. From the moment you walk through the door, you're wrapped in a warm embrace of modern elegance. The sparkling thermopane windows will flood your space with that glorious Georgia sunshine; while being kind to your wallet. The kitchen is a culinary dream with new stainless steel appliances, new soft close cabinets, endless stunning quartz countertop that'll make even the takeout connoisseur want to whip-up a feast. Oh, and did we mention the HVAC? It's newer as well because you deserve to be just as cool or cozy as you want to be. The bathrooms are beautifully remodeled and enjoy the blue tooth speaker with your favorite tunes while you relax in the soaking tub or shower. Now let's chat about location - because in Meadowlark Estate, its all about 'location, lifestyle, and leisure. After a long day in the office, why not take your family for a jaunt around the areas parks, belt line, golf course, etc. It's so close you can practically roll out of bed and into a world of green. As for your weekends, get ready for strolls or spirited outings in midtown where the unique blend of history and progress creates a tapestry of Southern living at its finest. So heres the deal - homes in Meadowlark Estates is rare and with a package this sweet, youll want to jump on it fast. Get ready to make your move because this home is more than just an address; it's your new chapter in the storybook setting of East Point. Welcome to Meadowlark Estates- where life is good and your dream home awaits!
Association Fees / Info
Hoa: No
Hoa Fees Frequency: Annually
Community Features: Dog Park, Golf, Near Beltline, Near Public Transport, Near Schools, Near Shopping, Near Trails/Greenway, Park, Playground, Restaurant, Sidewalks, Street Lights
Hoa Fees Frequency: Annually
Bathroom Info
Main Bathroom Level: 2
Total Baths: 3.00
Fullbaths: 3
Room Bedroom Features: Master on Main, Roommate Floor Plan
Bedroom Info
Beds: 6
Building Info
Habitable Residence: No
Business Info
Equipment: None
Exterior Features
Fence: Back Yard
Patio and Porch: Covered, Front Porch
Exterior Features: Lighting
Road Surface Type: Asphalt, Concrete
Pool Private: No
County: Fulton - GA
Acres: 0.41
Pool Desc: None
Fees / Restrictions
Financial
Original Price: $580,000
Owner Financing: No
Garage / Parking
Parking Features: Carport, Driveway
Green / Env Info
Green Building Ver Type: ENERGY STAR Certified Homes
Green Energy Generation: None
Handicap
Accessibility Features: None
Interior Features
Security Ftr: Carbon Monoxide Detector(s), Security Lights, Security System Owned, Smoke Detector(s)
Fireplace Features: None
Levels: Two
Appliances: Dishwasher, Dryer, Electric Water Heater, Gas Range, Microwave, Range Hood, Refrigerator, Washer
Laundry Features: Laundry Room, Lower Level
Interior Features: Bookcases, Crown Molding, Disappearing Attic Stairs, High Ceilings 9 ft Main, High Speed Internet, His and Hers Closets, Low Flow Plumbing Fixtures, Recessed Lighting
Flooring: Hardwood
Spa Features: None
Lot Info
Lot Size Source: Public Records
Lot Features: Back Yard, Cleared, Landscaped, Level, Private, Wooded
Lot Size: 17816
Misc
Property Attached: No
Home Warranty: No
Open House
Other
Other Structures: Storage
Property Info
Construction Materials: Brick 4 Sides
Year Built: 1,958
Property Condition: Updated/Remodeled
Roof: Shingle
Property Type: Residential Detached
Style: Ranch
Rental Info
Land Lease: No
Room Info
Kitchen Features: Cabinets White, Eat-in Kitchen, Kitchen Island, Pantry, Solid Surface Counters, View to Family Room
Room Master Bathroom Features: Soaking Tub,Tub/Shower Combo
Room Dining Room Features: Open Concept,Separate Dining Room
Special Features
Green Features: Appliances, Lighting, Windows
Special Listing Conditions: None
Special Circumstances: None
Sqft Info
Building Area Total: 3400
Building Area Source: Owner
Tax Info
Tax Amount Annual: 2078
Tax Year: 2,023
Tax Parcel Letter: 14-0195-0006-010-9
Unit Info
Utilities / Hvac
Cool System: Attic Fan, Ceiling Fan(s), Central Air, Gas
Electric: 110 Volts, 220 Volts
Heating: Central
Utilities: Cable Available, Electricity Available, Natural Gas Available, Water Available
Sewer: Public Sewer
Waterfront / Water
Water Body Name: None
Water Source: Public
Waterfront Features: None
Directions
Use GPS Apps for accurate directionsListing Provided courtesy of Real Estate Gurus Realty, Inc.
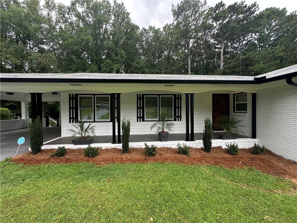
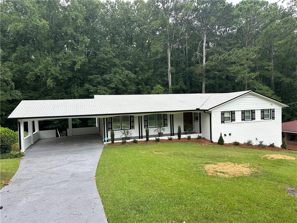
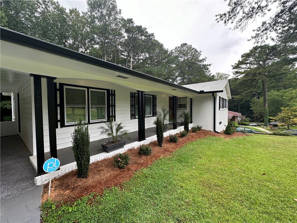
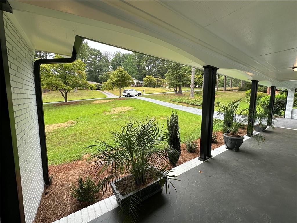
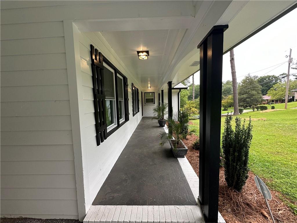
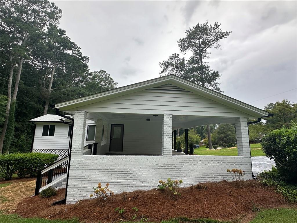
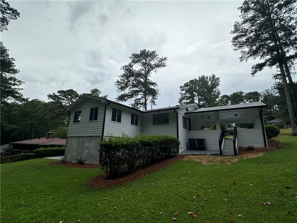
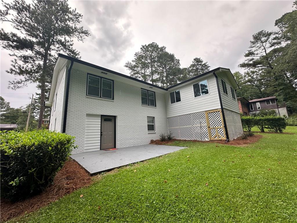
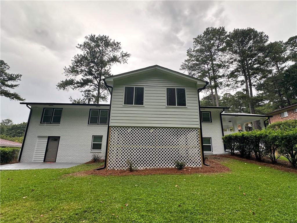
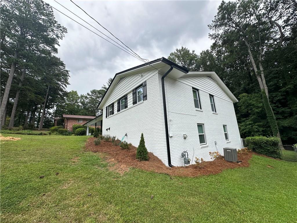
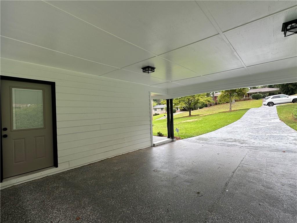
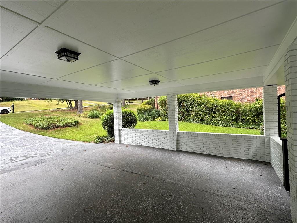
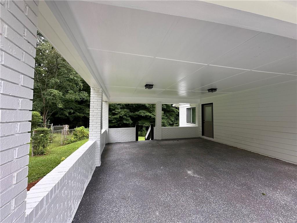
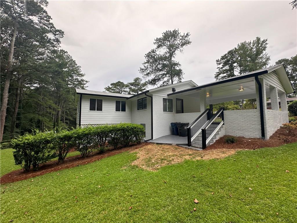
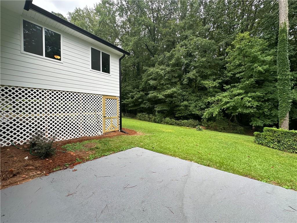
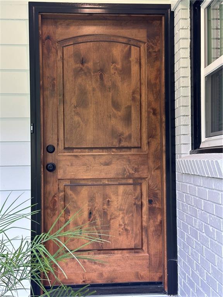
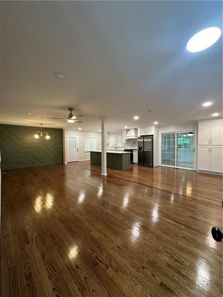
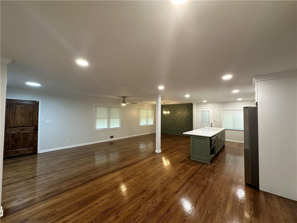
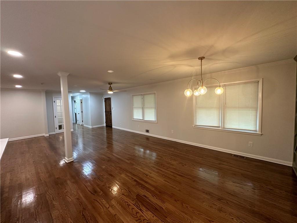
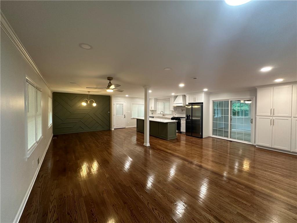
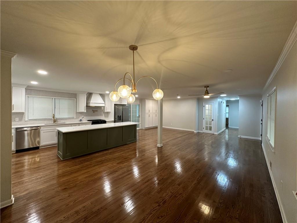
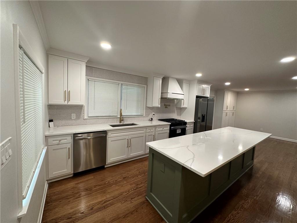
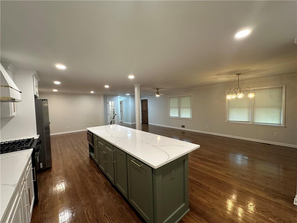
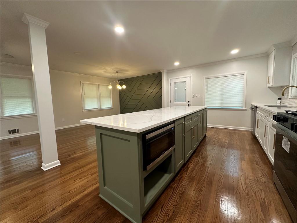
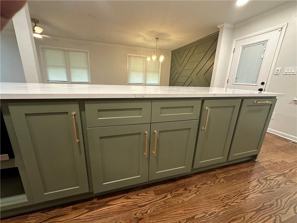
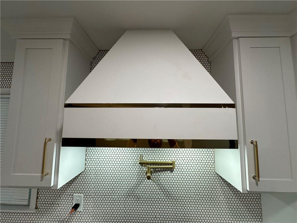
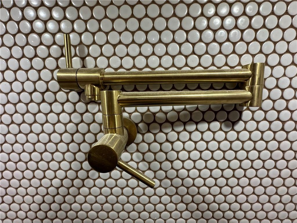
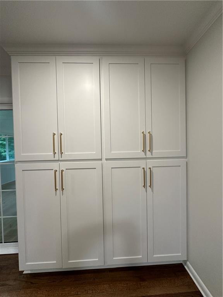
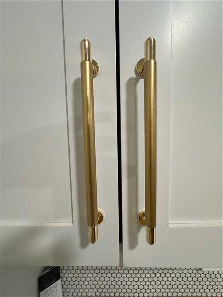
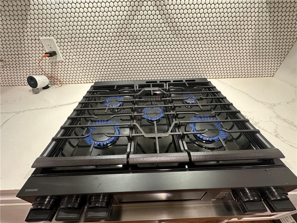
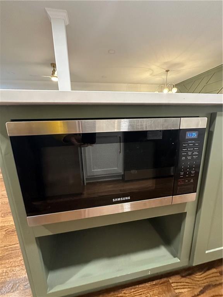
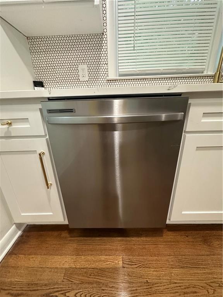
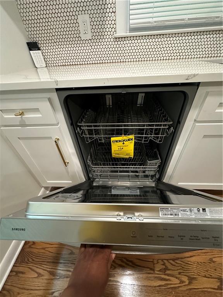
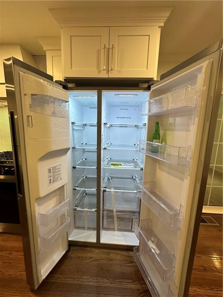
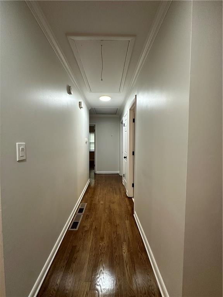
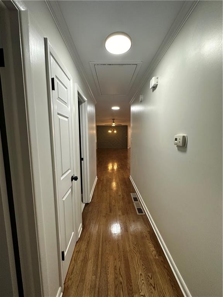
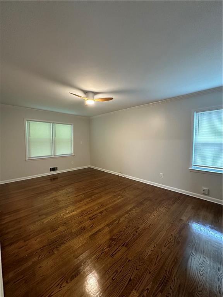
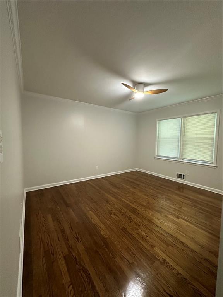
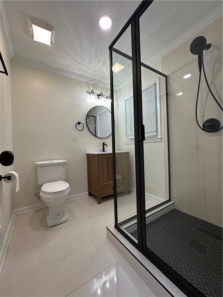
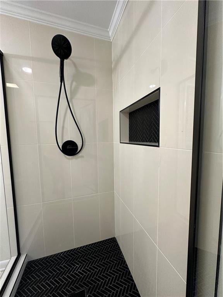
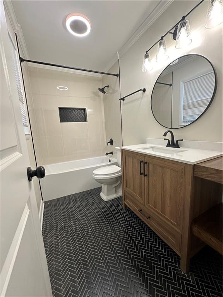
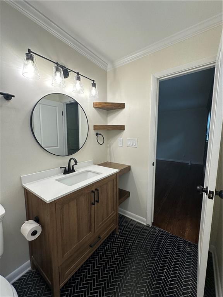
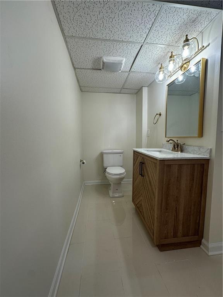
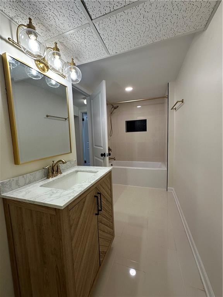
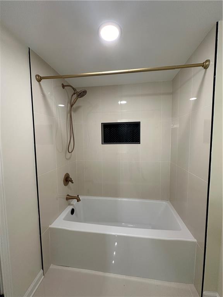
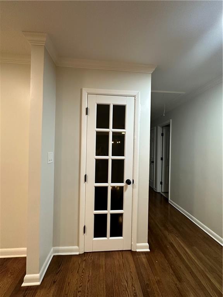
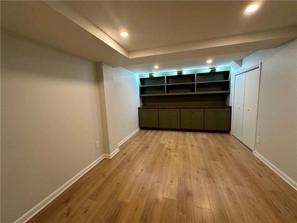
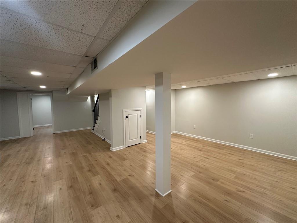
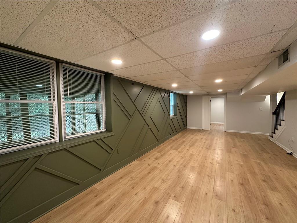
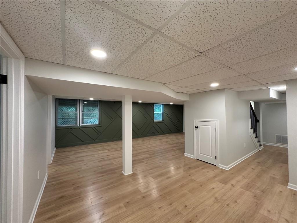
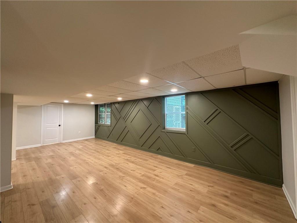
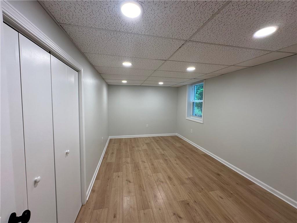
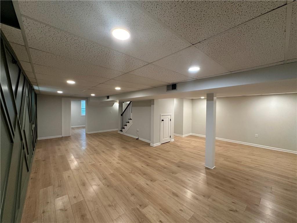
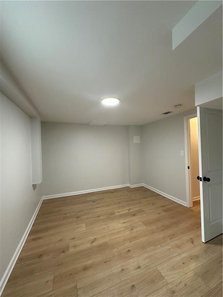
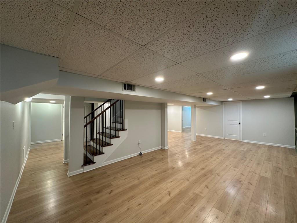
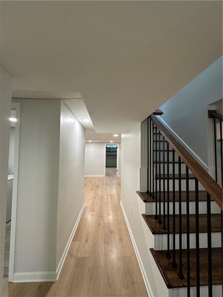
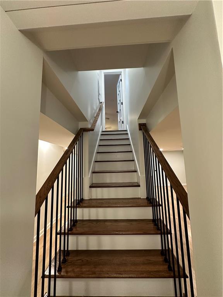
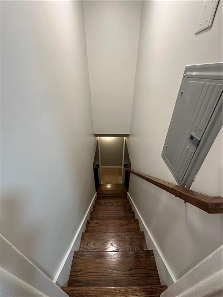
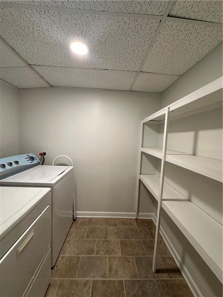
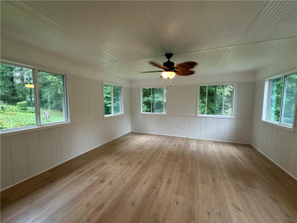
 Listings identified with the FMLS IDX logo come from
FMLS and are held by brokerage firms other than the owner of this website. The
listing brokerage is identified in any listing details. Information is deemed reliable
but is not guaranteed. If you believe any FMLS listing contains material that
infringes your copyrighted work please
Listings identified with the FMLS IDX logo come from
FMLS and are held by brokerage firms other than the owner of this website. The
listing brokerage is identified in any listing details. Information is deemed reliable
but is not guaranteed. If you believe any FMLS listing contains material that
infringes your copyrighted work please