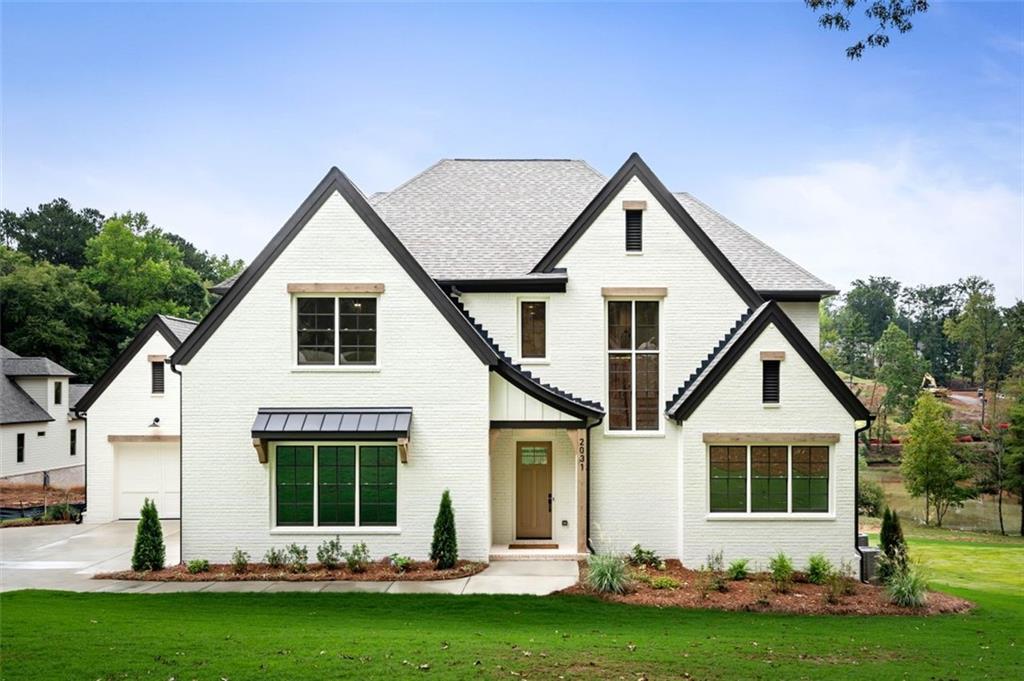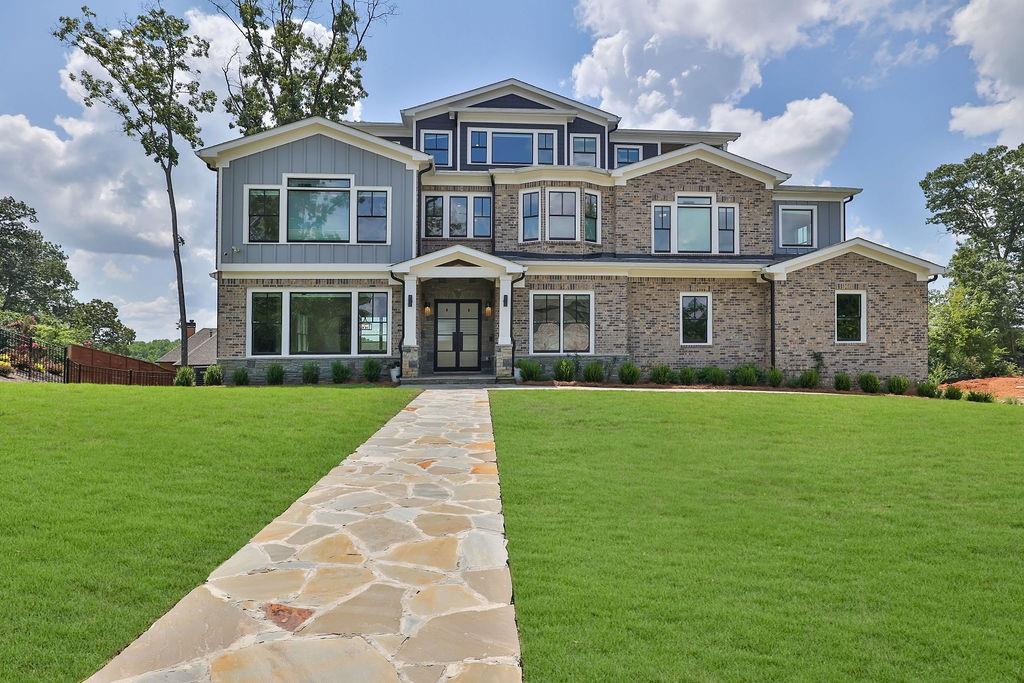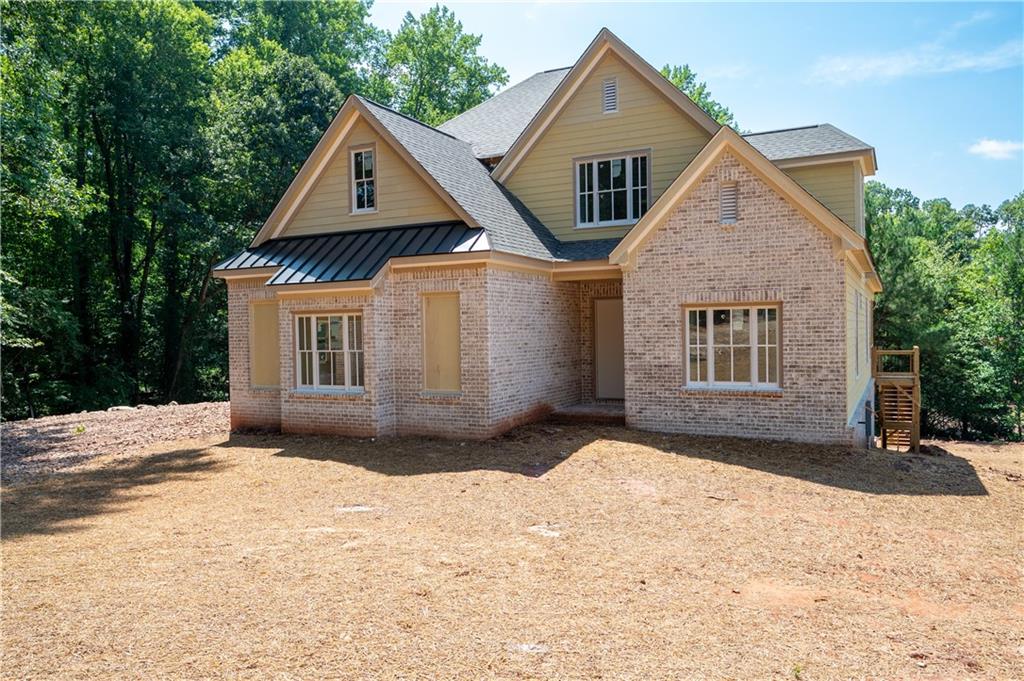Viewing Listing MLS# 403550493
Marietta, GA 30064
- 3Beds
- 3Full Baths
- 1Half Baths
- N/A SqFt
- 1990Year Built
- 6.98Acres
- MLS# 403550493
- Residential
- Single Family Residence
- Active
- Approx Time on Market28 days
- AreaN/A
- CountyCobb - GA
- Subdivision Windwood Forest
Overview
PREPARE TO BE WOWED!!! Presenting this Private Lakefront Estate Nestled on Close to 7 Acres with Over 800 Feet of Shoreline and Stunning Lakefront Views from Every Room, All Just Minutes from Historic Downtown Marietta, Kennesaw Mountain, I-75, and All That Atlanta Has to Offer!! This Remarkable Property Boasts a Double Lot at the Entrance and an Expansive Driveway Leading Down to the Main House with Courtyard and Sweeping Entrance. Once Inside, an Oversized Foyer Leads Directly Into the Lavish Great Room which is Perfect for Hosting Family and Friends with its Stately Fireplace and Absolutely Breathtaking Views of the Private Lake. Step Outside Onto the Huge Deck that Runs the Length of the House and Features Several Areas for Gathering, Cooking, Lounging, and Just Enjoying the Gorgeous Lake View!! Back Inside the Grand Dining Room is the Perfect Place for Entertaining Parties of 12 or More and Sits Next to the Impressive Chef's Kitchen with Large Island for Prepping and Cooking. A Warm Cozy Sunroom is Just Off the Kitchen and the Perfect Place for having a Quick Cup of Coffee, Reading a Book, or Having a More Private Conversation with Family and Friends. Then, Head Back In and Through the Foyer to the Oversized Owner's Suite which Features Built-Ins, a Fireplace, and, Of Course, More Gorgeous Views of the Lake Along with an Entrance to the Deck. A Large Ensuite Features an Oversized Shower and Walk-In Tub. An Additional Oversized Secondary Bedroom with Double Closets and Plenty of Room for 2 Queen-Sized Beds also Features Another Fireplace Along with That Gorgeous Lakefront View!! The Terrace Level Boasts a Full Apartment with Kitchen, Pantry, and Bar Area; a Living Room Area; and a Large Bedroom with Adjacent Walk-In Closet, and Full Bath. There's also a Patio Area for More Lake Enjoyment and a Covered Carport with it's own Separate Entry. Additional Unfinished Terrace Level Space is Currently Being Used as an Exercise Room, but Could be Finished for Even More Room to Host Family and Friends. Then, Venture Into the Fantastic Wooded Backyard Area with Plenty of Room to Explore and Enjoy Hiking, Fishing, or Motoring on an ATV. With All of This Pristine Land at your Fingertips, the Possibilities are Endless!! Come See this Incredible Property That Spans Almost the FULL Length of the Lake and Plan to Fall In Love!!
Association Fees / Info
Hoa: Yes
Hoa Fees Frequency: Annually
Hoa Fees: 1500
Community Features: Homeowners Assoc, Lake
Bathroom Info
Main Bathroom Level: 2
Halfbaths: 1
Total Baths: 4.00
Fullbaths: 3
Room Bedroom Features: In-Law Floorplan, Master on Main
Bedroom Info
Beds: 3
Building Info
Habitable Residence: No
Business Info
Equipment: None
Exterior Features
Fence: None
Patio and Porch: Breezeway, Covered, Deck, Front Porch, Patio
Exterior Features: Courtyard, Gas Grill, Lighting, Private Entrance, Private Yard
Road Surface Type: Paved
Pool Private: No
County: Cobb - GA
Acres: 6.98
Pool Desc: None
Fees / Restrictions
Financial
Original Price: $1,500,000
Owner Financing: No
Garage / Parking
Parking Features: Carport, Covered, Driveway, Kitchen Level, Parking Pad
Green / Env Info
Green Energy Generation: None
Handicap
Accessibility Features: None
Interior Features
Security Ftr: Security System Owned, Smoke Detector(s)
Fireplace Features: Family Room, Gas Starter, Master Bedroom, Other Room
Levels: Two
Appliances: Dishwasher, Double Oven, Electric Cooktop, Electric Oven, Gas Water Heater, Microwave, Refrigerator, Trash Compactor
Laundry Features: Laundry Room, Mud Room
Interior Features: Disappearing Attic Stairs, Entrance Foyer, High Ceilings, High Ceilings 9 ft Lower, High Ceilings 9 ft Main, High Ceilings 9 ft Upper, High Speed Internet, Tray Ceiling(s), Walk-In Closet(s)
Flooring: Other
Spa Features: None
Lot Info
Lot Size Source: Assessor
Lot Features: Corner Lot, Lake On Lot, Private, Stream or River On Lot
Misc
Property Attached: No
Home Warranty: No
Open House
Other
Other Structures: None
Property Info
Construction Materials: Stucco
Year Built: 1,990
Property Condition: Resale
Roof: Composition
Property Type: Residential Detached
Style: European, Ranch
Rental Info
Land Lease: No
Room Info
Kitchen Features: Breakfast Bar, Cabinets White, Eat-in Kitchen, Kitchen Island, Pantry, Second Kitchen, Stone Counters
Room Master Bathroom Features: Separate Tub/Shower,Whirlpool Tub
Room Dining Room Features: Great Room,Seats 12+
Special Features
Green Features: None
Special Listing Conditions: None
Special Circumstances: None
Sqft Info
Building Area Total: 4900
Building Area Source: Owner
Tax Info
Tax Amount Annual: 8725
Tax Year: 2,023
Tax Parcel Letter: 19017900190
Unit Info
Utilities / Hvac
Cool System: Ceiling Fan(s), Central Air
Electric: Other
Heating: Central, Natural Gas
Utilities: Cable Available, Electricity Available, Natural Gas Available, Phone Available, Water Available
Sewer: Septic Tank
Waterfront / Water
Water Body Name: None
Water Source: Public
Waterfront Features: Lake Front
Directions
Please Use GPSListing Provided courtesy of Atlanta Communities
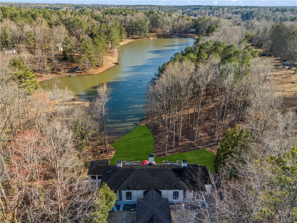
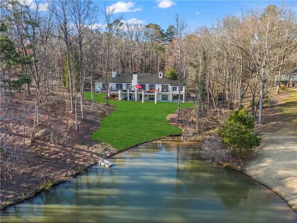
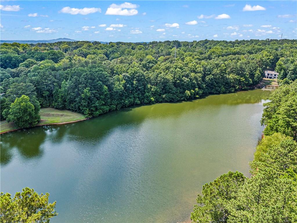
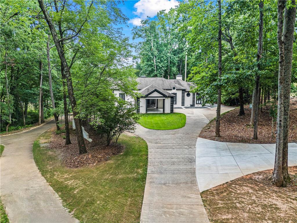
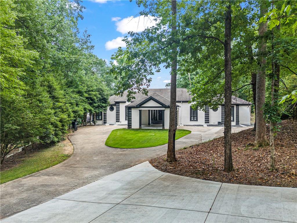
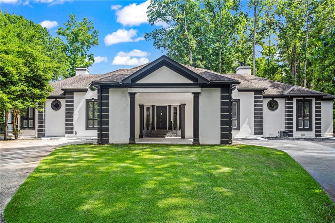
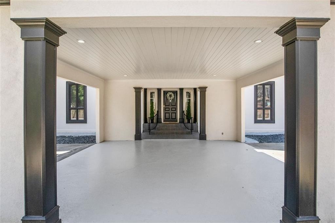
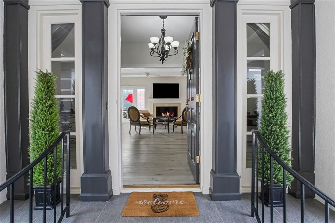
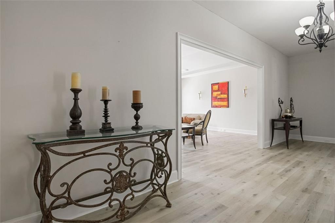
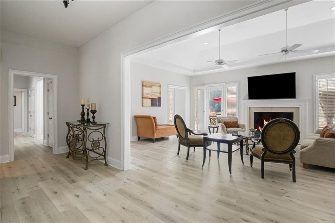
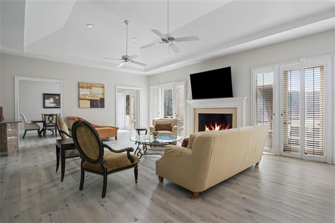
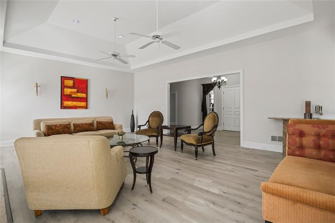
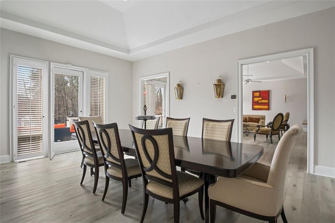
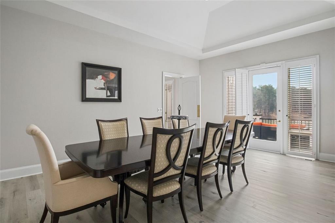
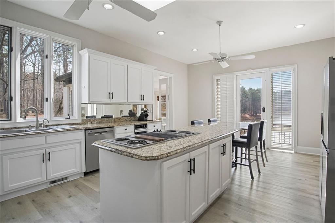
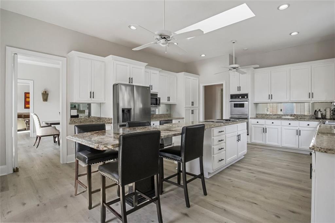
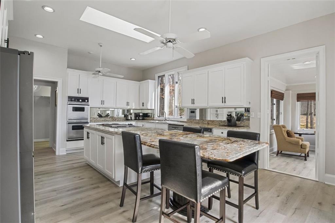
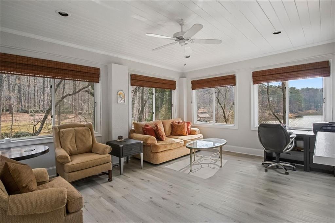
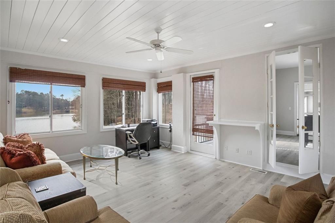
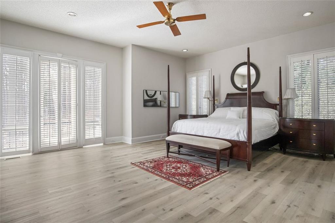
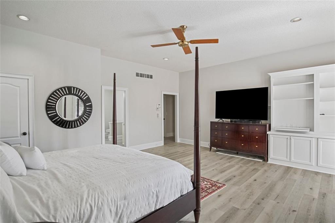
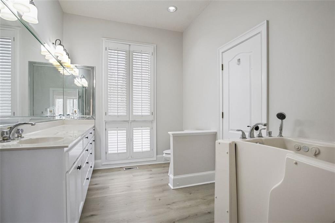
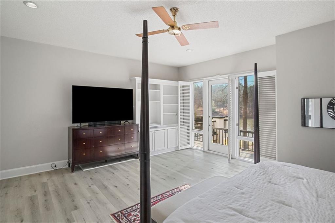
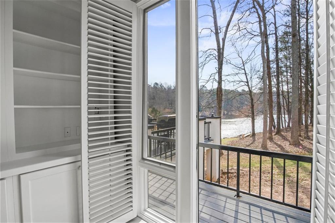
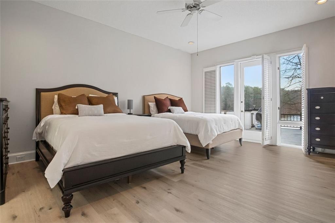
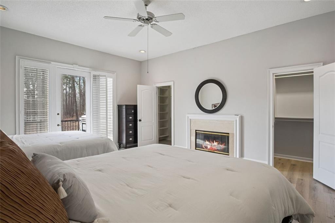
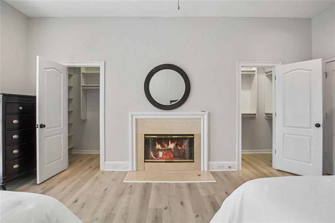
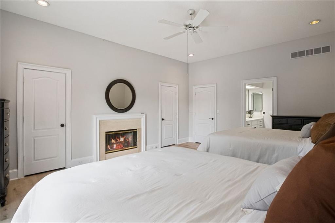
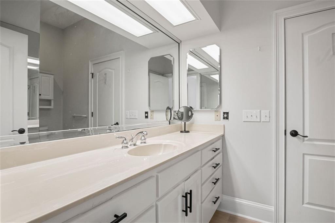
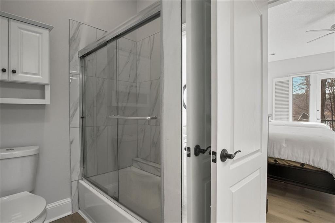
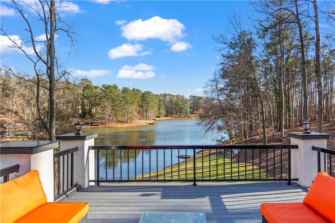
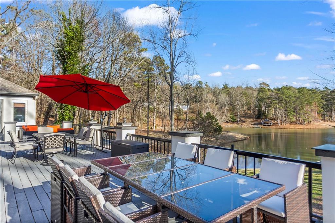
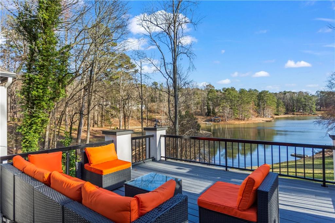
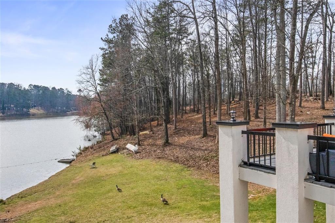
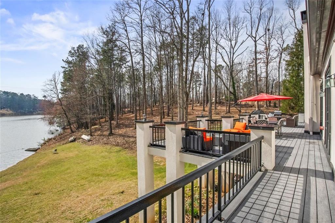
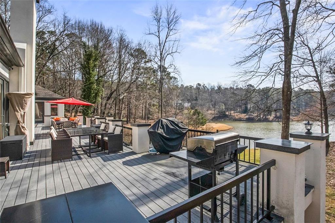
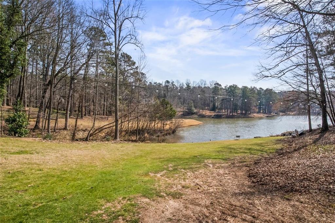
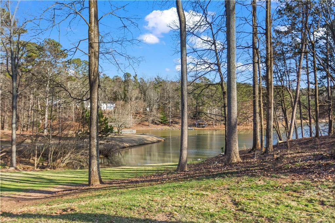
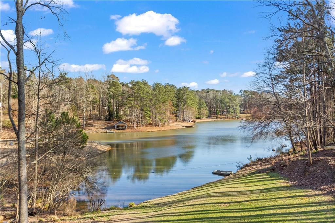
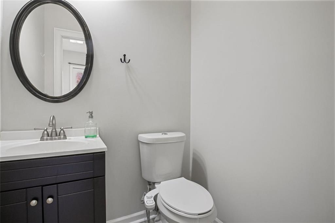
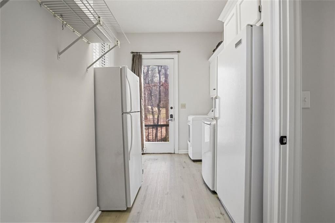
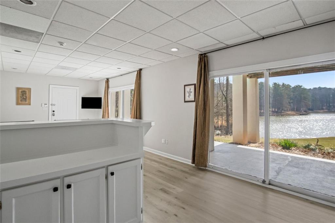
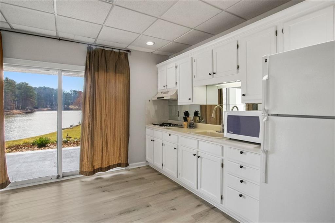
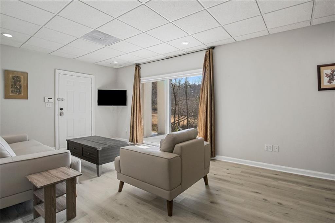
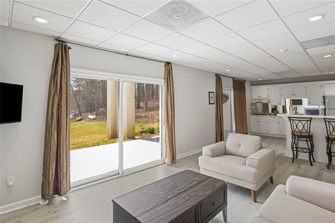
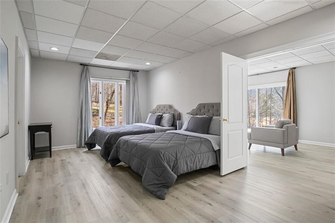
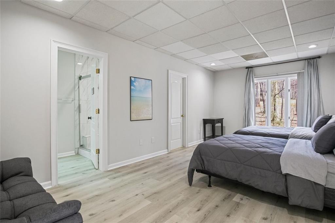
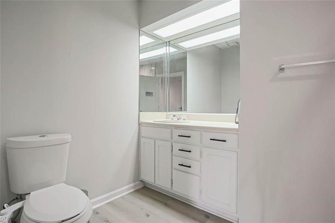
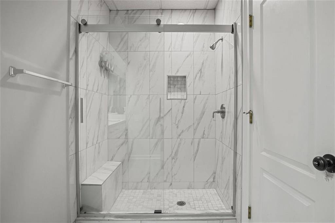
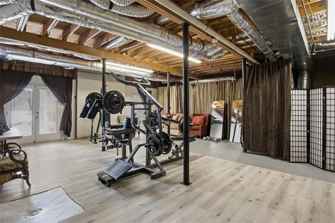
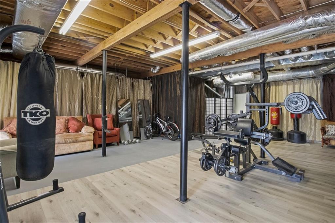
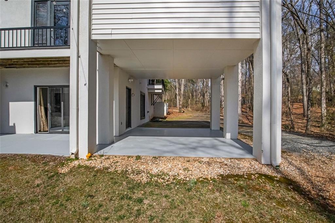
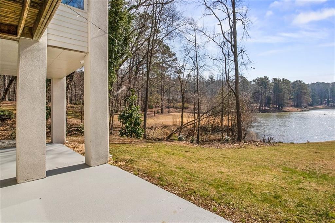
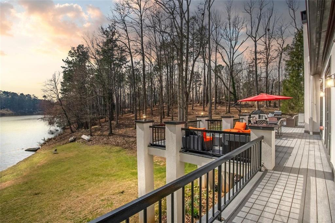
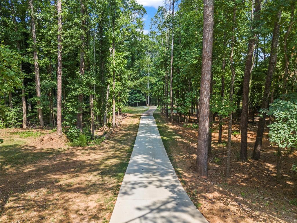
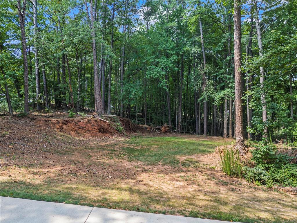
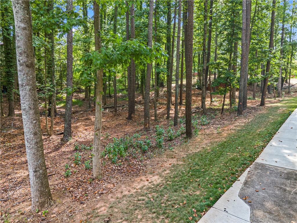
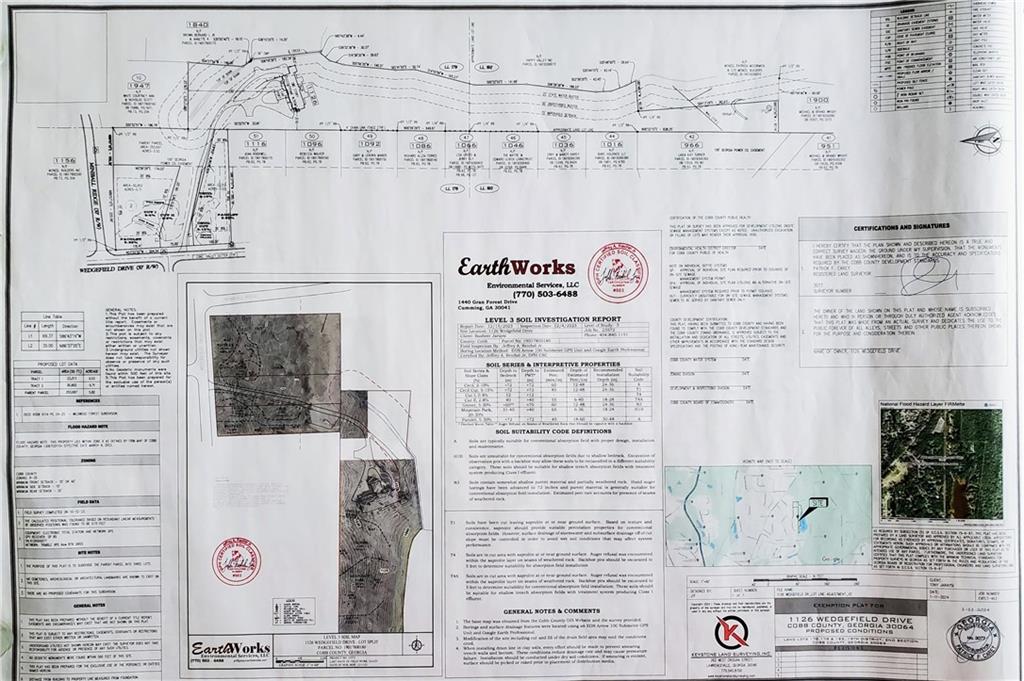
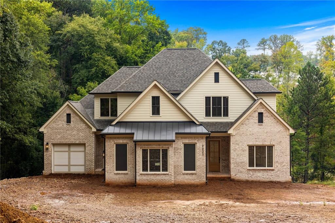
 MLS# 407000867
MLS# 407000867 