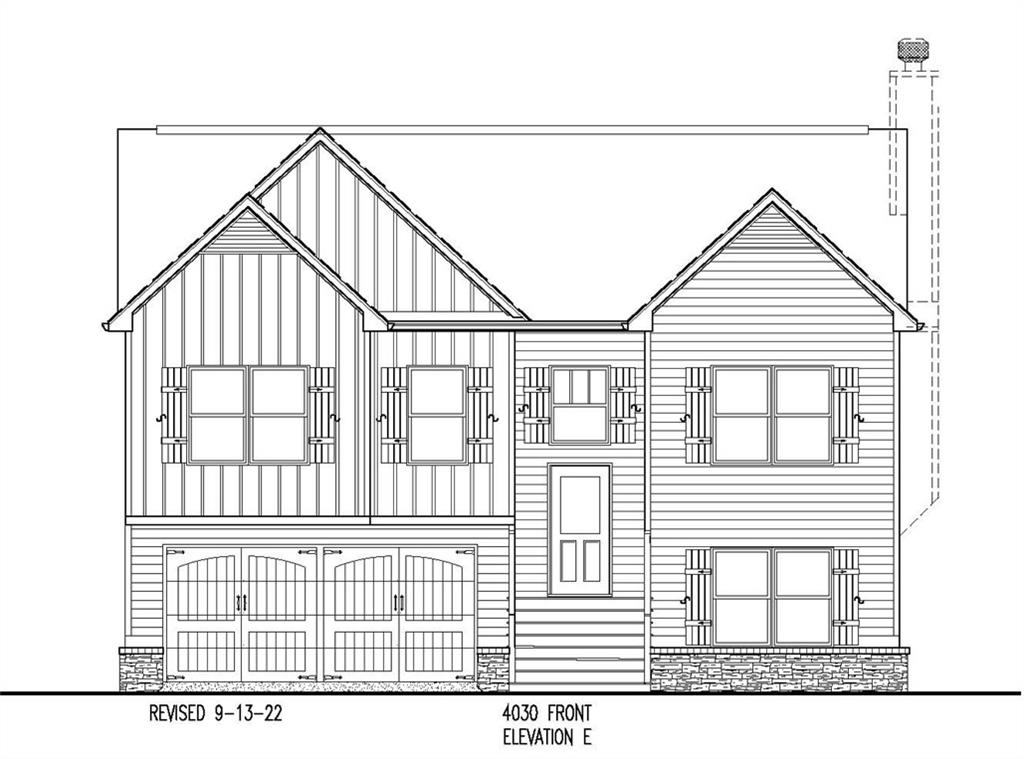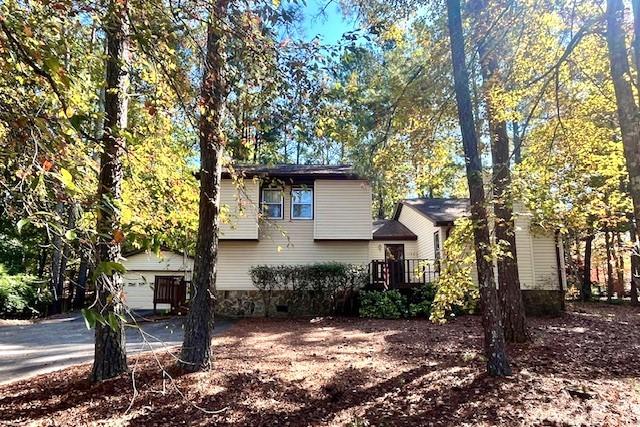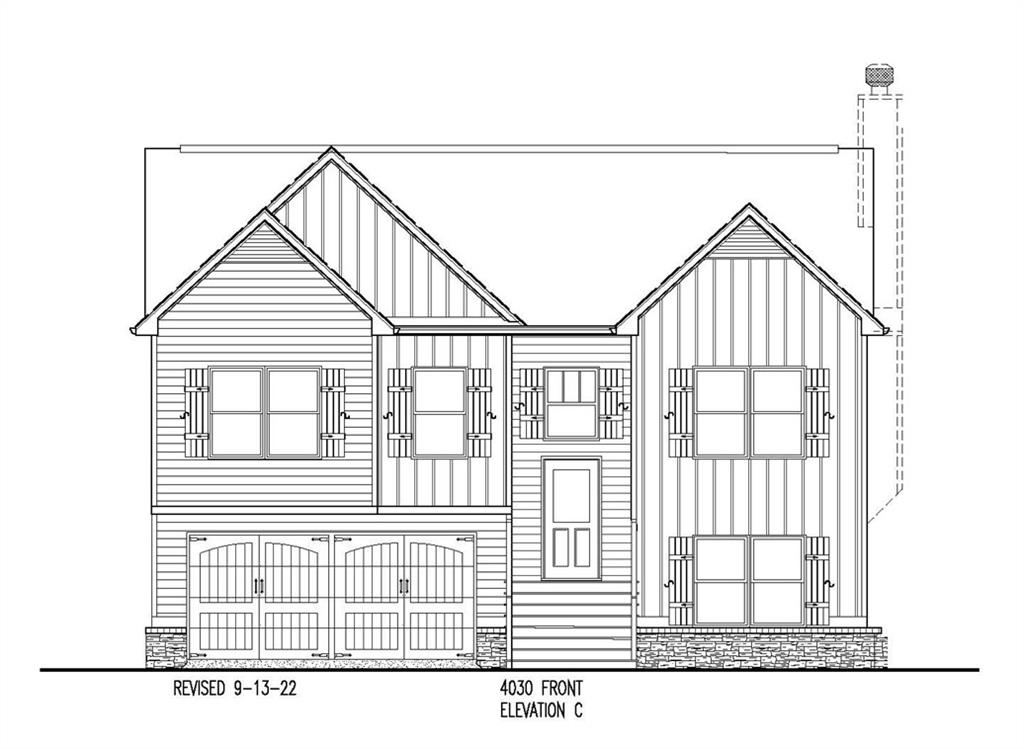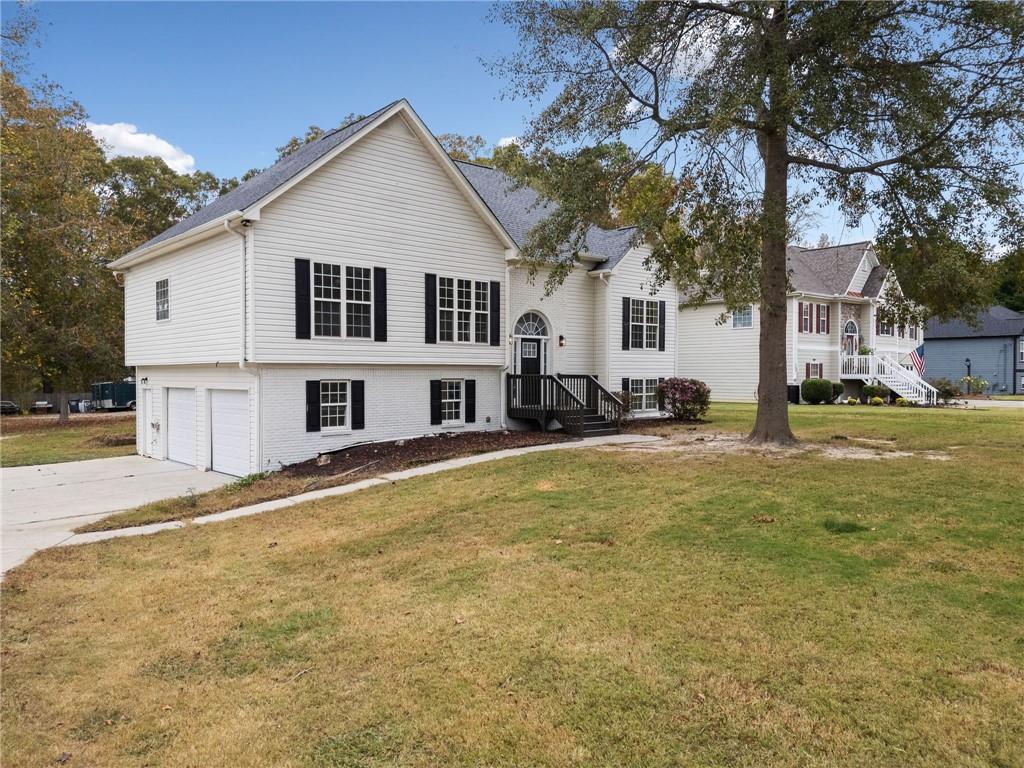Viewing Listing MLS# 403526255
Villa Rica, GA 30180
- 3Beds
- 3Full Baths
- N/AHalf Baths
- N/A SqFt
- 2019Year Built
- 0.18Acres
- MLS# 403526255
- Residential
- Single Family Residence
- Active
- Approx Time on Market2 months, 5 days
- AreaN/A
- CountyDouglas - GA
- Subdivision Mirror Lake
Overview
This home is perfect for modern living, featuring an open floor plan that creates a spacious and inviting atmosphere. It boasts double master bedroom, each with its own en-suite bathroom, ideal for multi-generational living, guests, or added privacy. The home's prime location ensures you're close to everything you need-just minutes from shopping centers, dinning options, and excellent schools, making daily errands a breeze. Conveniently situated near I-20, it offers easy access for commuting, travel, and exploring nearby attractions. This combination of comfort, convenience, and accessibility makes it standout choice for you next home !!
Association Fees / Info
Hoa: Yes
Hoa Fees Frequency: Annually
Hoa Fees: 675
Community Features: Clubhouse, Golf, Homeowners Assoc, Playground, Pool, Tennis Court(s)
Hoa Fees Frequency: Annually
Association Fee Includes: Swim, Tennis
Bathroom Info
Main Bathroom Level: 2
Total Baths: 3.00
Fullbaths: 3
Room Bedroom Features: Double Master Bedroom, Master on Main, Oversized Master
Bedroom Info
Beds: 3
Building Info
Habitable Residence: No
Business Info
Equipment: None
Exterior Features
Fence: Back Yard, Privacy
Patio and Porch: Front Porch, Patio
Exterior Features: Garden, Other
Road Surface Type: Concrete, Paved
Pool Private: No
County: Douglas - GA
Acres: 0.18
Pool Desc: None
Fees / Restrictions
Financial
Original Price: $340,000
Owner Financing: No
Garage / Parking
Parking Features: Garage Door Opener, Kitchen Level, Garage Faces Front, Attached
Green / Env Info
Green Energy Generation: None
Handicap
Accessibility Features: None
Interior Features
Security Ftr: Smoke Detector(s), Security Service
Fireplace Features: Family Room, Electric
Levels: Two
Appliances: Dishwasher, Electric Cooktop, Electric Range, Electric Water Heater, Microwave
Laundry Features: Laundry Closet, In Hall
Interior Features: High Ceilings 10 ft Main, Cathedral Ceiling(s), Crown Molding, Double Vanity, Tray Ceiling(s), Walk-In Closet(s)
Flooring: Carpet, Laminate
Spa Features: None
Lot Info
Lot Size Source: Assessor
Lot Features: Back Yard, Private
Lot Size: 7863
Misc
Property Attached: No
Home Warranty: No
Open House
Other
Other Structures: None
Property Info
Construction Materials: Aluminum Siding, Block, HardiPlank Type
Year Built: 2,019
Property Condition: Resale
Roof: Composition, Shingle
Property Type: Residential Detached
Style: Traditional
Rental Info
Land Lease: No
Room Info
Kitchen Features: Breakfast Bar, Cabinets White, Country Kitchen, Stone Counters, Kitchen Island, Pantry
Room Master Bathroom Features: Double Vanity,Separate His/Hers,Other
Room Dining Room Features: Open Concept,Seats 12+
Special Features
Green Features: None
Special Listing Conditions: None
Special Circumstances: None
Sqft Info
Building Area Total: 2115
Building Area Source: Appraiser
Tax Info
Tax Amount Annual: 1191
Tax Year: 2,023
Tax Parcel Letter: 3025-01-7-0-313
Unit Info
Utilities / Hvac
Cool System: Central Air, Electric
Electric: 110 Volts
Heating: Central, Electric
Utilities: Electricity Available, Underground Utilities, Sewer Available, Water Available
Sewer: Public Sewer
Waterfront / Water
Water Body Name: None
Water Source: Public
Waterfront Features: None
Directions
From Atl Go I-20 West. Take exit 26 Mirror Lake, Liberty Road. (Exit 26). Turn Right on Conners Rd. Right on Sommersport. Right onto Grayton Loop. Home on the right.Listing Provided courtesy of Maximum One Greater Atlanta Realtors
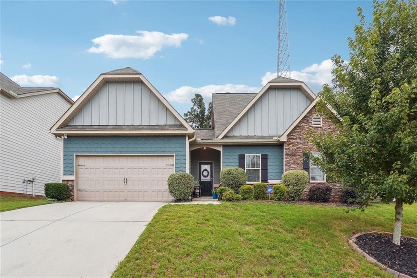
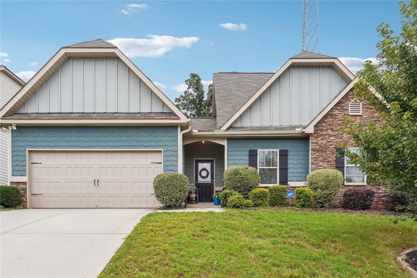
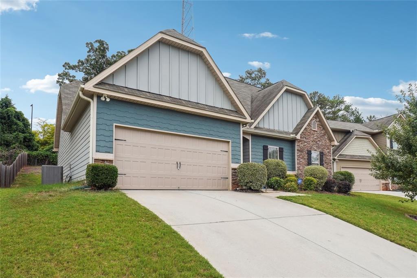
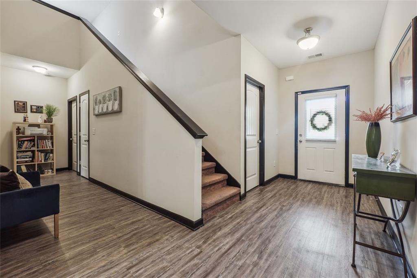
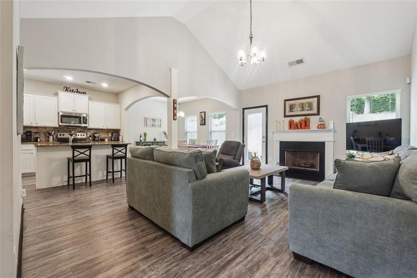
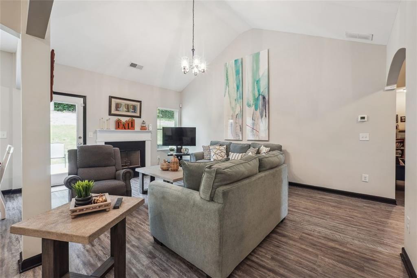
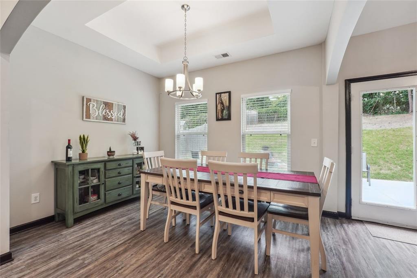
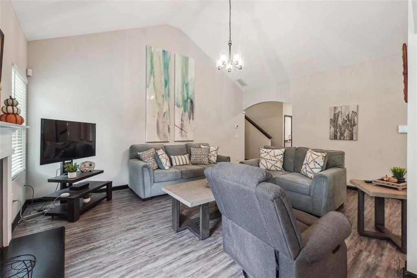
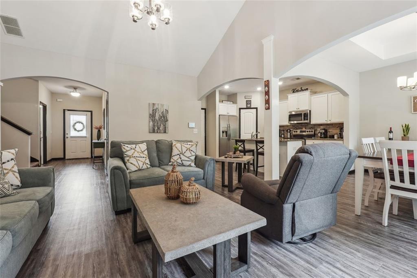
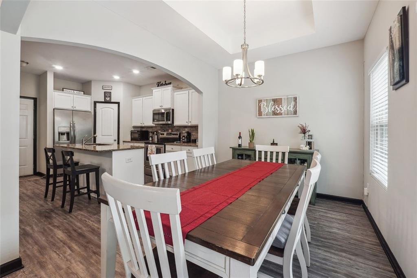
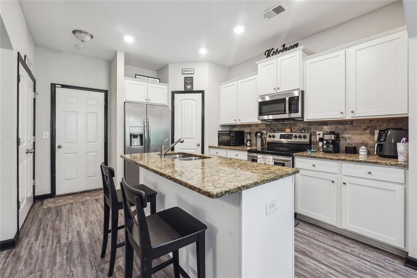
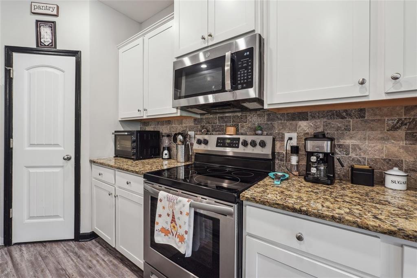
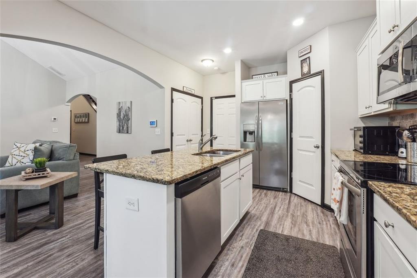
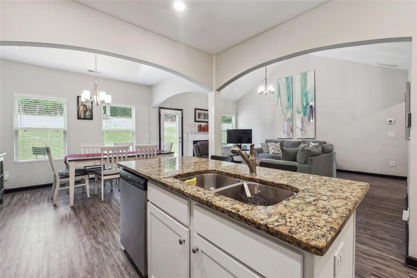
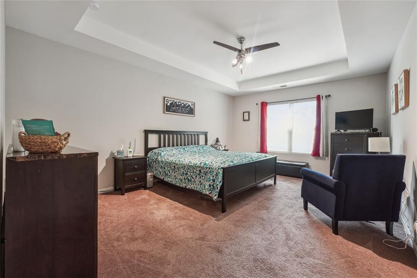
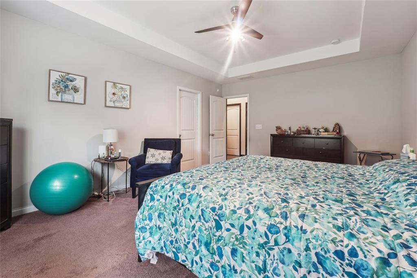
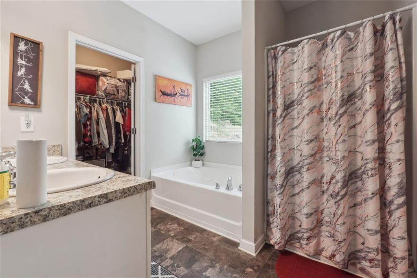
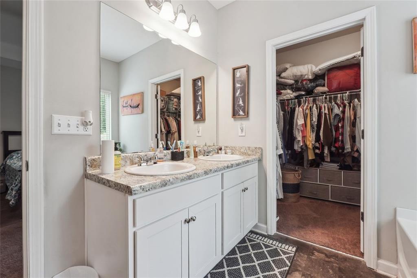
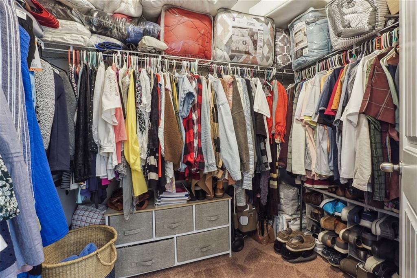
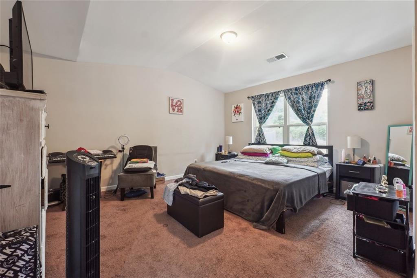
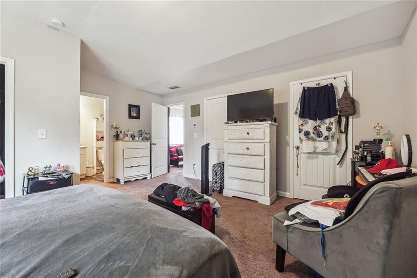
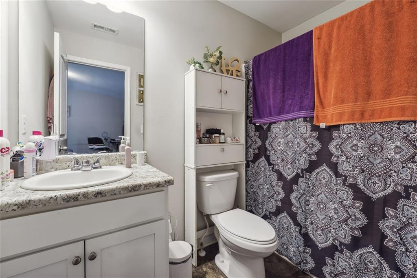
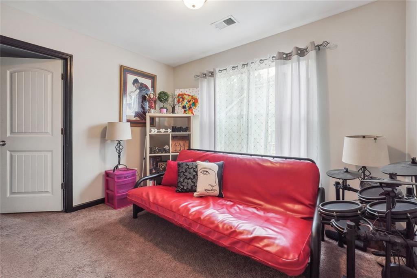
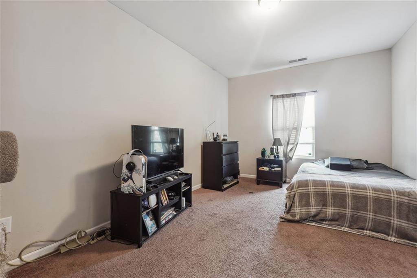
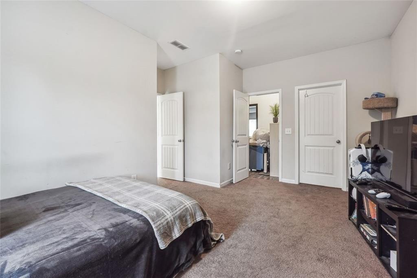
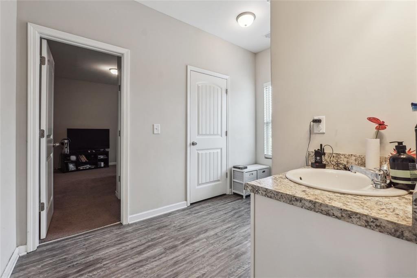
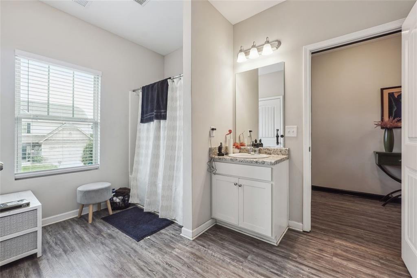
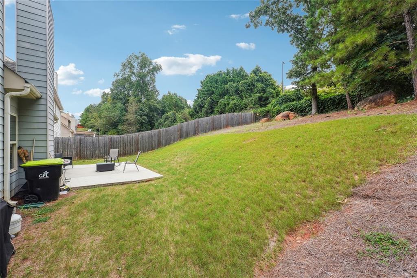
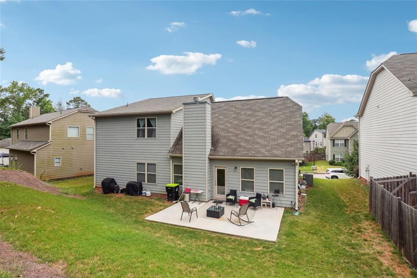
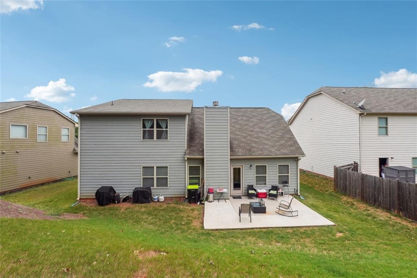
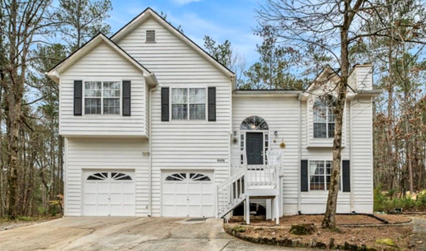
 MLS# 7365748
MLS# 7365748 