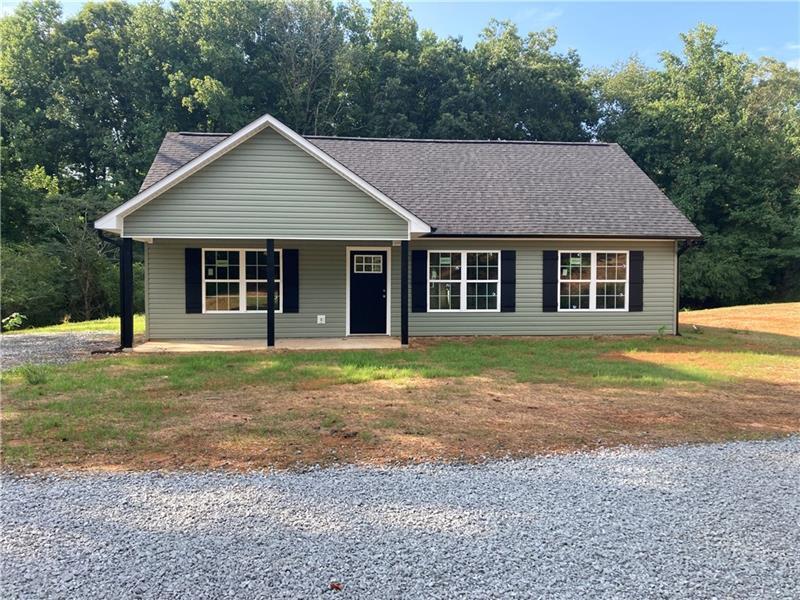Viewing Listing MLS# 403500079
Dahlonega, GA 30533
- 3Beds
- 2Full Baths
- N/AHalf Baths
- N/A SqFt
- 2020Year Built
- 1.00Acres
- MLS# 403500079
- Residential
- Single Family Residence
- Pending
- Approx Time on Market2 months, 6 days
- AreaN/A
- CountyWhite - GA
- Subdivision None
Overview
Welcome home! This beautiful 4-year young home is MOVE IN READY! Located just a short 20 min drive to downtown Dahlonega or a short 30 min drive to Dawsonville, this home offers just what you need. Large level 1 acre lot with a large parking pad. A large sitting front porch welcomes you home. As you enter the home with just over 1500 sq.ft. you enter into the open family room. Plenty of sitting area, that opens into you eat in kitchen with separate eating area, and an island bar. Dark stained cabinets & black appliances. There is also a large walk-in pantry and a large laundry room just off the kitchen. This is a split bedroom floor plan with the primary bedroom on the right side of the home with large walk-in closet & a spacious bathroom with double sinks, a soaking tub, & oversized walk-in shower. The additional 2 bedrooms share a full bath, and both have large closets. This home has great LVP flooring throughout. Sitting on a quite private street, not far from many hiking trails, mountain views, and plenty of wineries. You do not want to miss out on this one! Call today for more information or to book a showing!
Association Fees / Info
Hoa: No
Community Features: None
Bathroom Info
Main Bathroom Level: 2
Total Baths: 2.00
Fullbaths: 2
Room Bedroom Features: Master on Main, Split Bedroom Plan
Bedroom Info
Beds: 3
Building Info
Habitable Residence: No
Business Info
Equipment: None
Exterior Features
Fence: None
Patio and Porch: Deck, Front Porch, Rear Porch
Exterior Features: Private Yard
Road Surface Type: Asphalt
Pool Private: No
County: White - GA
Acres: 1.00
Pool Desc: None
Fees / Restrictions
Financial
Original Price: $275,000
Owner Financing: No
Garage / Parking
Parking Features: Driveway
Green / Env Info
Green Energy Generation: None
Handicap
Accessibility Features: None
Interior Features
Security Ftr: None
Fireplace Features: None
Levels: One
Appliances: Dishwasher, Electric Range, Electric Water Heater
Laundry Features: Laundry Room, Main Level
Interior Features: Entrance Foyer, High Speed Internet, Walk-In Closet(s)
Spa Features: None
Lot Info
Lot Size Source: Public Records
Lot Features: Back Yard, Level, Wooded
Lot Size: x 175
Misc
Property Attached: No
Home Warranty: No
Open House
Other
Other Structures: None
Property Info
Construction Materials: Vinyl Siding
Year Built: 2,020
Property Condition: Resale
Roof: Shingle
Property Type: Residential Detached
Style: Mobile, Ranch
Rental Info
Land Lease: No
Room Info
Kitchen Features: Breakfast Bar, Cabinets Stain, Kitchen Island, Pantry Walk-In, View to Family Room
Room Master Bathroom Features: Double Vanity,Separate Tub/Shower,Soaking Tub
Room Dining Room Features: Open Concept
Special Features
Green Features: None
Special Listing Conditions: None
Special Circumstances: None
Sqft Info
Building Area Total: 1512
Building Area Source: Public Records
Tax Info
Tax Amount Annual: 1002
Tax Year: 2,023
Tax Parcel Letter: 008-030D
Unit Info
Utilities / Hvac
Cool System: Ceiling Fan(s), Central Air
Electric: None
Heating: Central, Zoned
Utilities: None
Sewer: Septic Tank
Waterfront / Water
Water Body Name: None
Water Source: Well
Waterfront Features: None
Directions
GPS friendlyListing Provided courtesy of Keller Williams Realty Community Partners
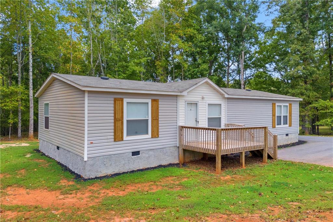
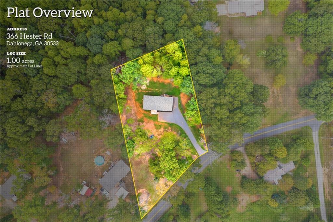
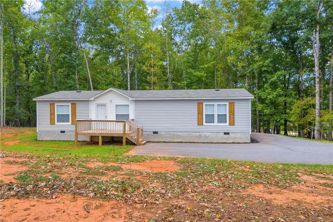
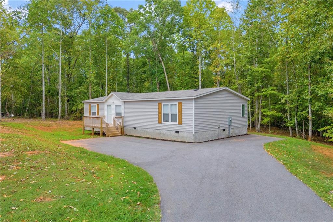
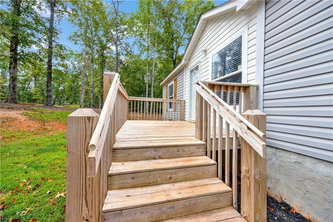
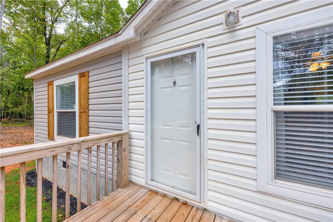
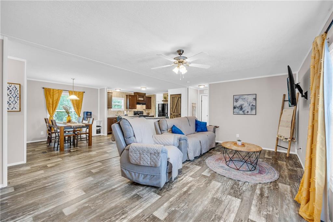
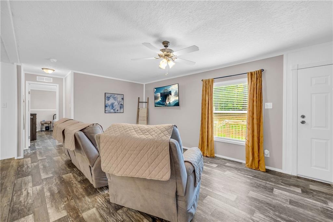
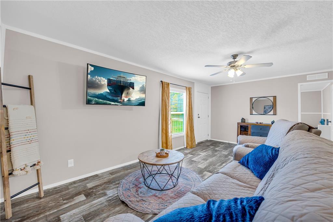
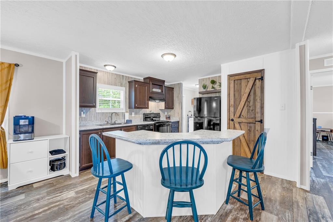
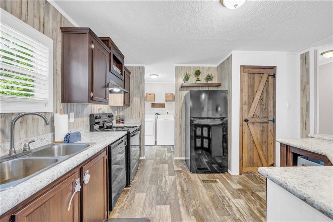
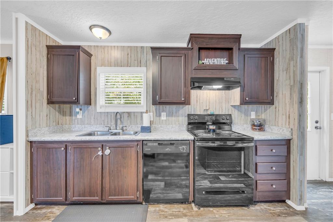
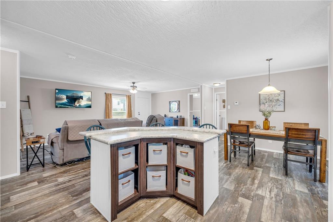
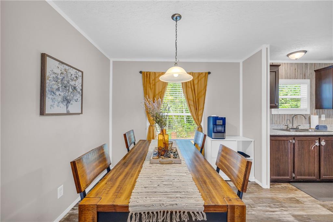
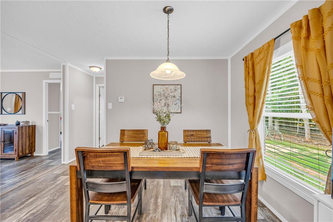
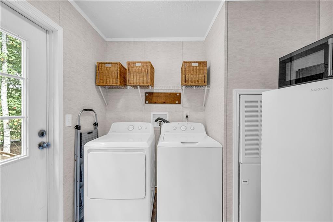
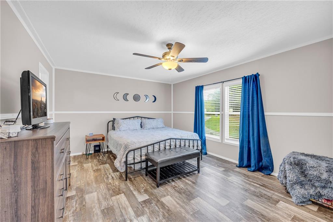
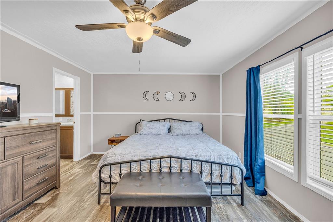
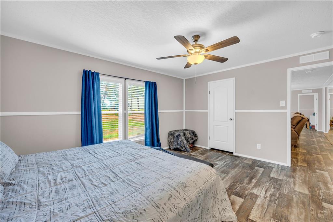
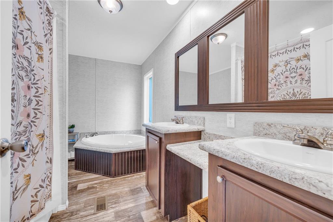
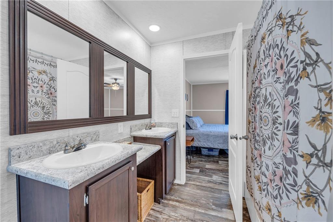
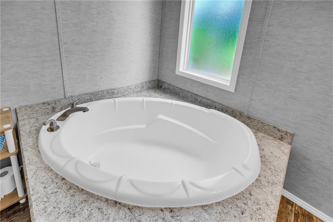
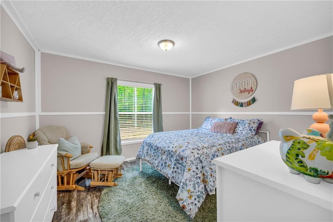
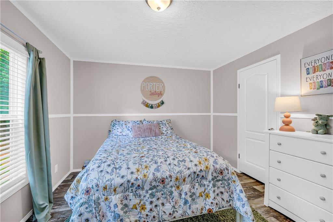
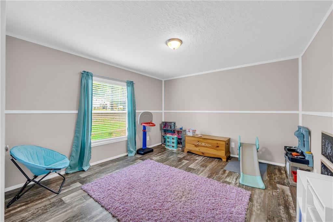
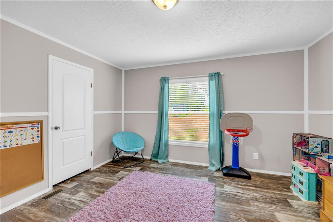
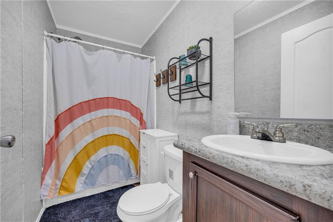
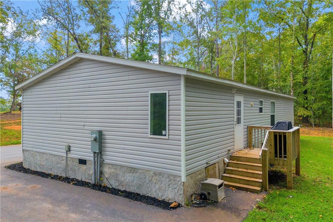
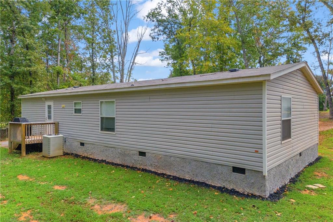
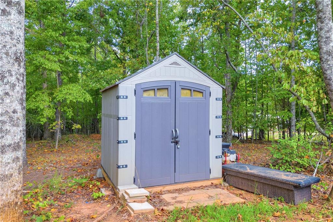
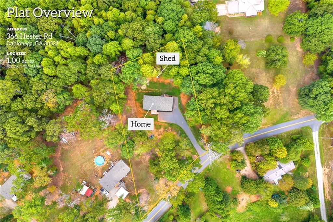
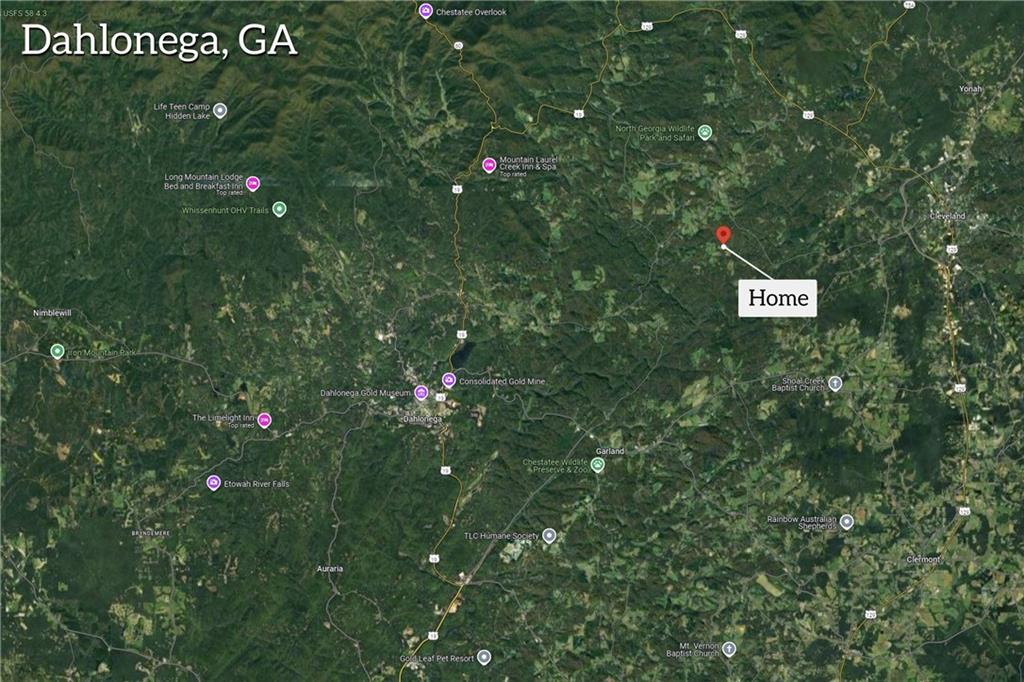
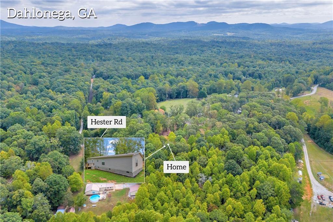
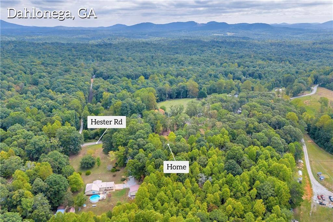
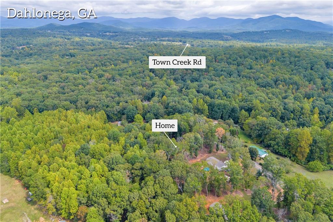
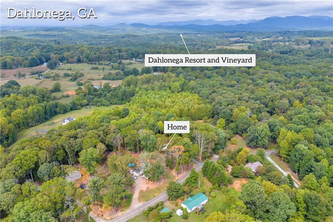
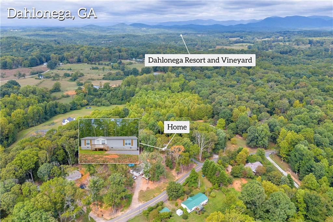
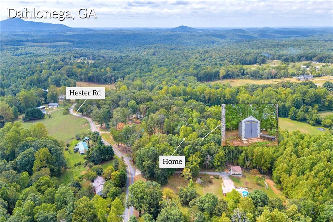
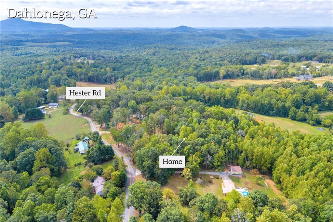
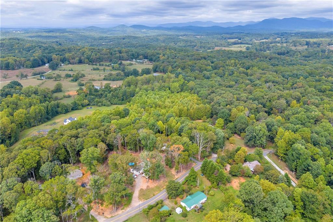
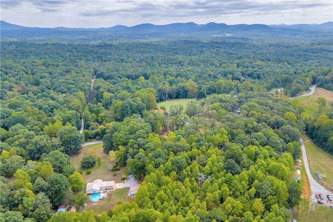
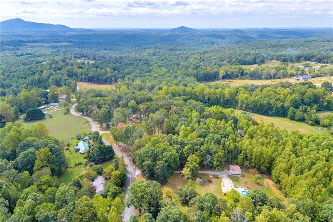
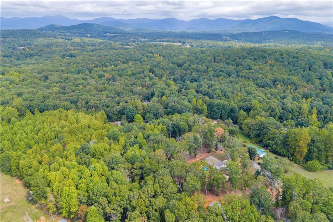
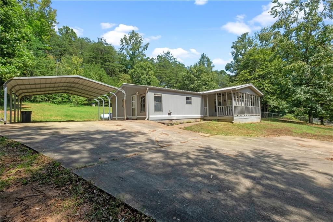
 MLS# 403731128
MLS# 403731128 