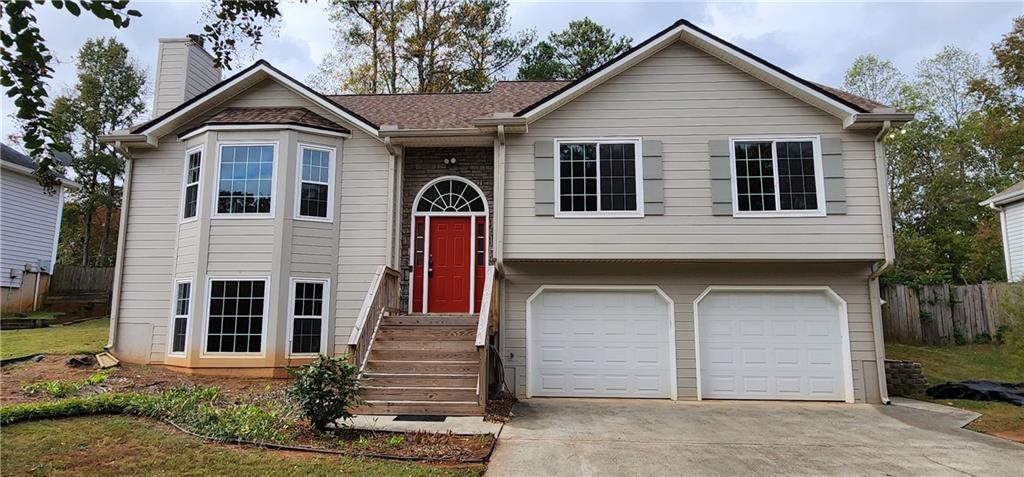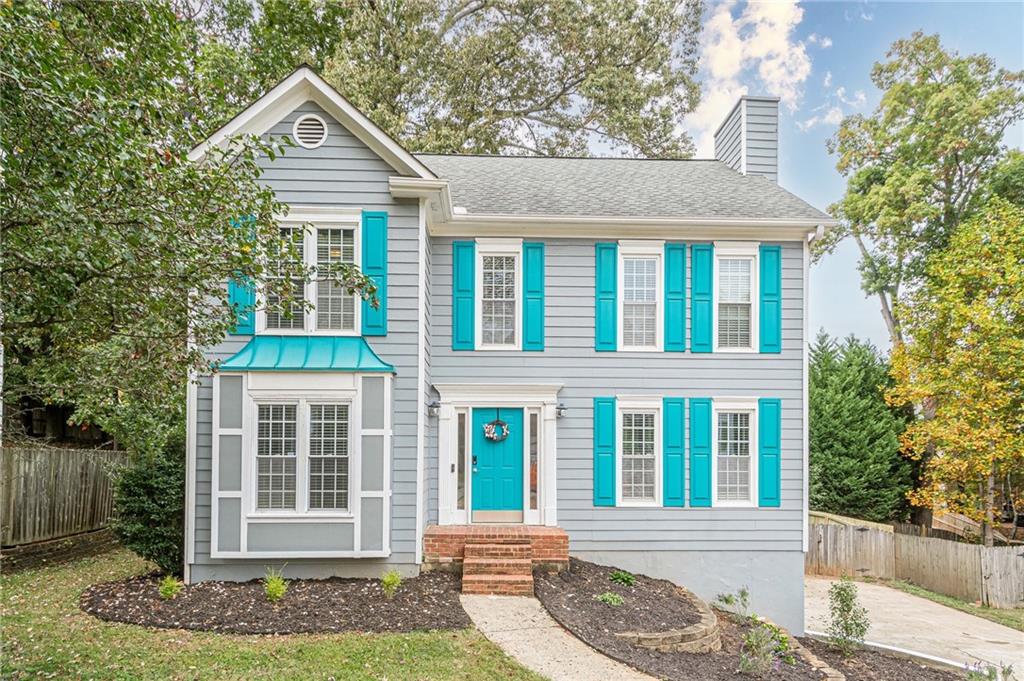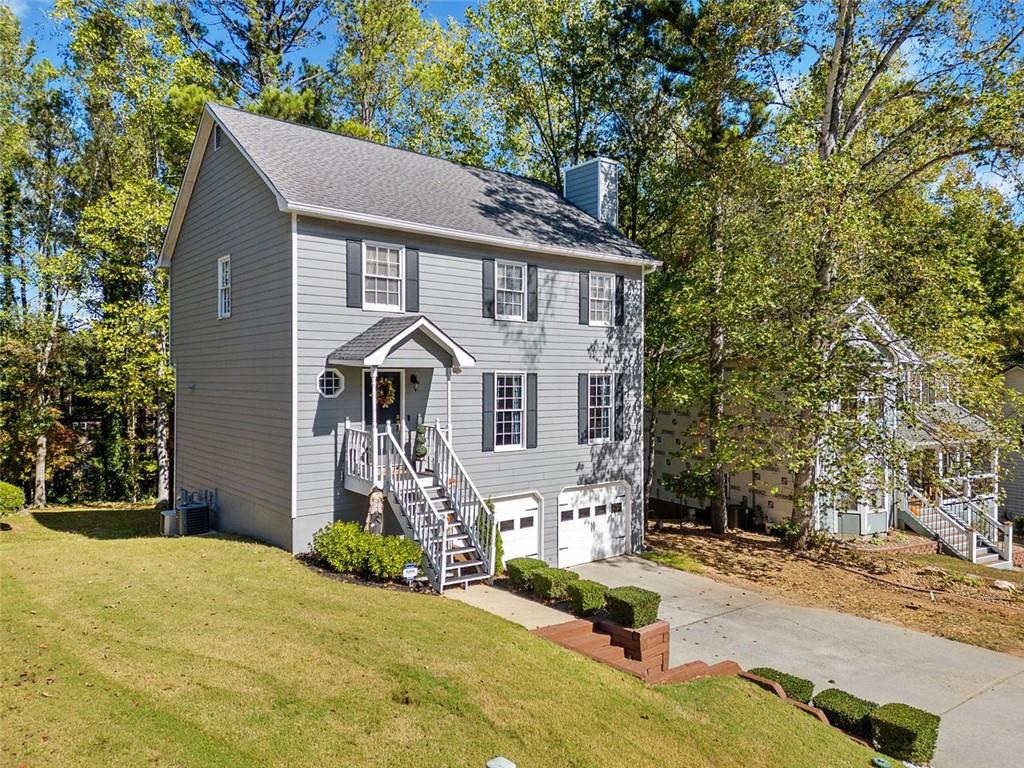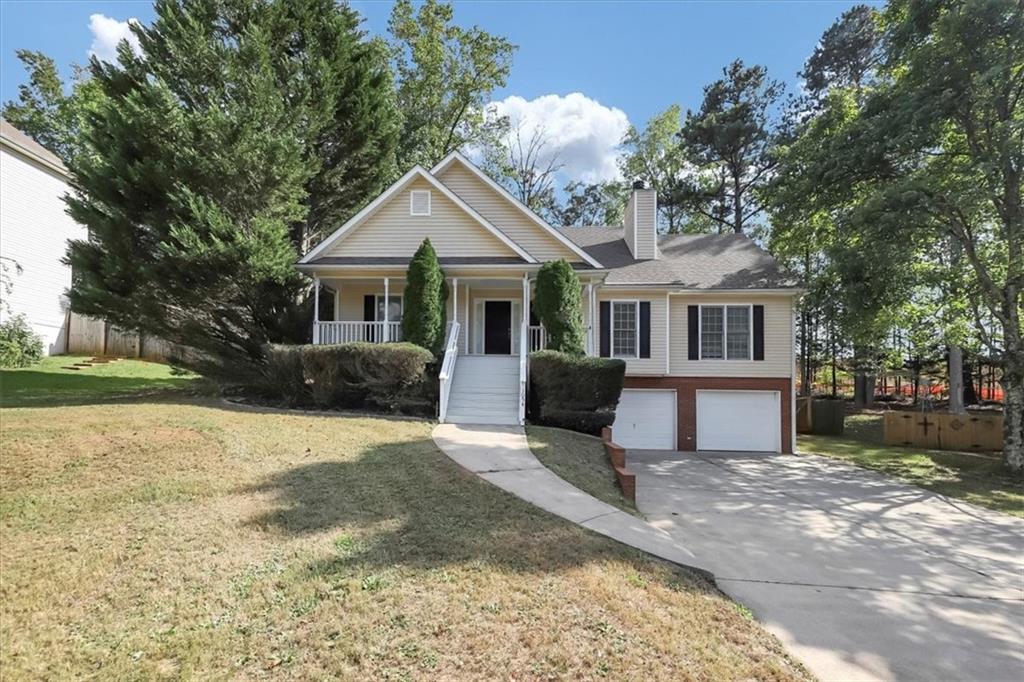Viewing Listing MLS# 403483526
Acworth, GA 30102
- 3Beds
- 2Full Baths
- N/AHalf Baths
- N/A SqFt
- 1973Year Built
- 0.54Acres
- MLS# 403483526
- Residential
- Single Family Residence
- Active Under Contract
- Approx Time on Market2 months, 8 days
- AreaN/A
- CountyCherokee - GA
- Subdivision Northridge Estates
Overview
Cozy Comfort! Welcome to your dream home! This charming residence features 3 spacious bedrooms and 2 stylish bathrooms, all set within an open concept layout thats perfect for both relaxation and entertaining. Enjoy the beauty of a newly renovated kitchen with gleaming white cabinets and stunning quartz countertops. Double pane windows ensure year-round comfort, while the front porch and back deck offer serene outdoor spaces. With a large backyard, a 2-car garage, and a long driveway, this home provides ample space and convenience. Located in a fantastic neighborhood, its a must-see!
Association Fees / Info
Hoa: No
Community Features: None
Bathroom Info
Main Bathroom Level: 2
Total Baths: 2.00
Fullbaths: 2
Room Bedroom Features: Master on Main
Bedroom Info
Beds: 3
Building Info
Habitable Residence: No
Business Info
Equipment: Dehumidifier
Exterior Features
Fence: Chain Link
Patio and Porch: Deck, Front Porch
Exterior Features: Private Yard, Rain Gutters
Road Surface Type: Asphalt, Concrete
Pool Private: No
County: Cherokee - GA
Acres: 0.54
Pool Desc: None
Fees / Restrictions
Financial
Original Price: $399,500
Owner Financing: No
Garage / Parking
Parking Features: Covered, Driveway, Garage
Green / Env Info
Green Energy Generation: None
Handicap
Accessibility Features: None
Interior Features
Security Ftr: Security System Owned, Smoke Detector(s)
Fireplace Features: None
Levels: One
Appliances: Dishwasher, Dryer, Electric Oven, Electric Range, Electric Water Heater, Microwave, Refrigerator, Self Cleaning Oven, Washer
Laundry Features: Electric Dryer Hookup, Laundry Room, Main Level
Interior Features: Recessed Lighting, Walk-In Closet(s)
Flooring: Hardwood
Spa Features: None
Lot Info
Lot Size Source: Public Records
Lot Features: Back Yard, Front Yard, Landscaped
Lot Size: x
Misc
Property Attached: No
Home Warranty: Yes
Open House
Other
Other Structures: None
Property Info
Construction Materials: Cement Siding, HardiPlank Type, Vinyl Siding
Year Built: 1,973
Property Condition: Resale
Roof: Composition, Shingle
Property Type: Residential Detached
Style: Ranch
Rental Info
Land Lease: No
Room Info
Kitchen Features: Breakfast Bar, Cabinets White, Kitchen Island, Stone Counters, View to Family Room
Room Master Bathroom Features: Shower Only
Room Dining Room Features: Open Concept
Special Features
Green Features: Appliances
Special Listing Conditions: None
Special Circumstances: None
Sqft Info
Building Area Total: 1595
Building Area Source: Public Records
Tax Info
Tax Amount Annual: 840
Tax Year: 2,023
Tax Parcel Letter: 21N12E-00000-010-000
Unit Info
Utilities / Hvac
Cool System: Ceiling Fan(s), Central Air, Electric
Electric: 220 Volts
Heating: Central, Forced Air, Natural Gas
Utilities: Cable Available, Electricity Available, Natural Gas Available, Water Available
Sewer: Septic Tank
Waterfront / Water
Water Body Name: None
Water Source: Public
Waterfront Features: None
Directions
I-75 NORTH TO EXIT 273 TO GA-92 BETWEEN WOODSTOCK RD AND WADE GREEN RD,TURN ONTO SEMINOLE WAY THEN LEFT ON CASCADE DRIVE ,HOME IS ON THE LEFT.Listing Provided courtesy of Atlanta Communities
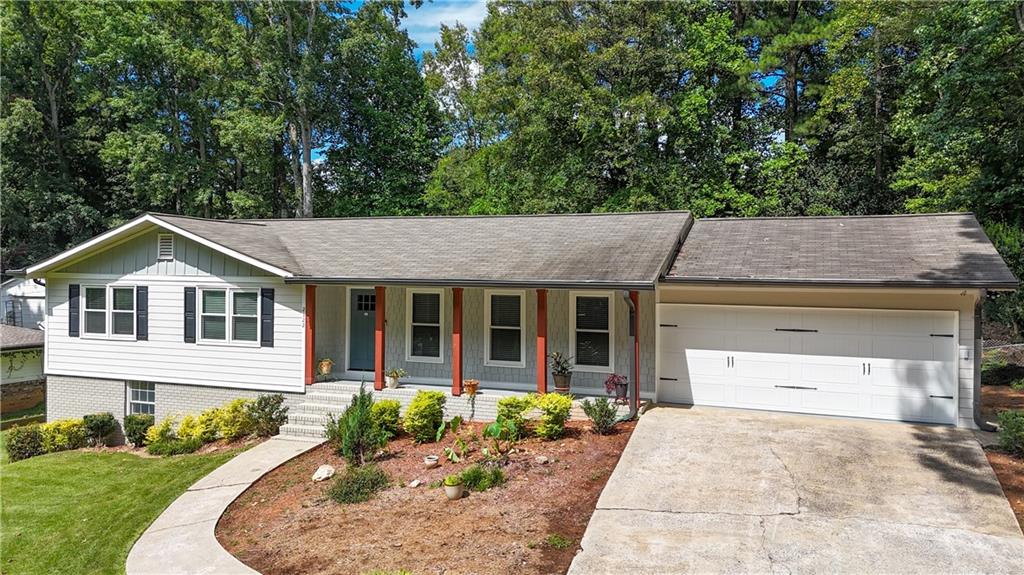
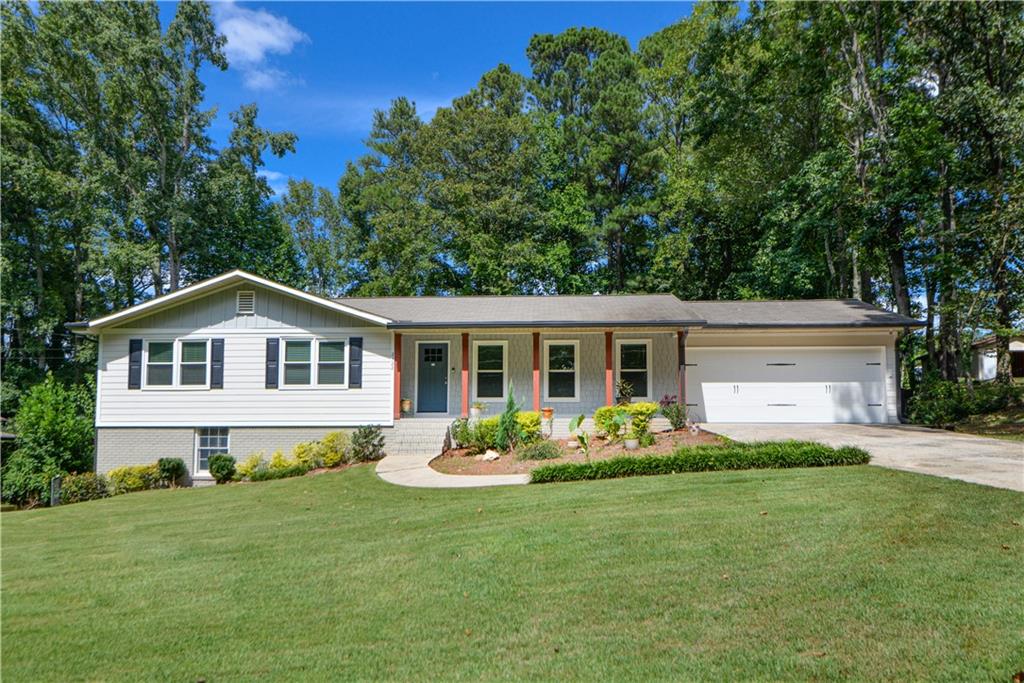
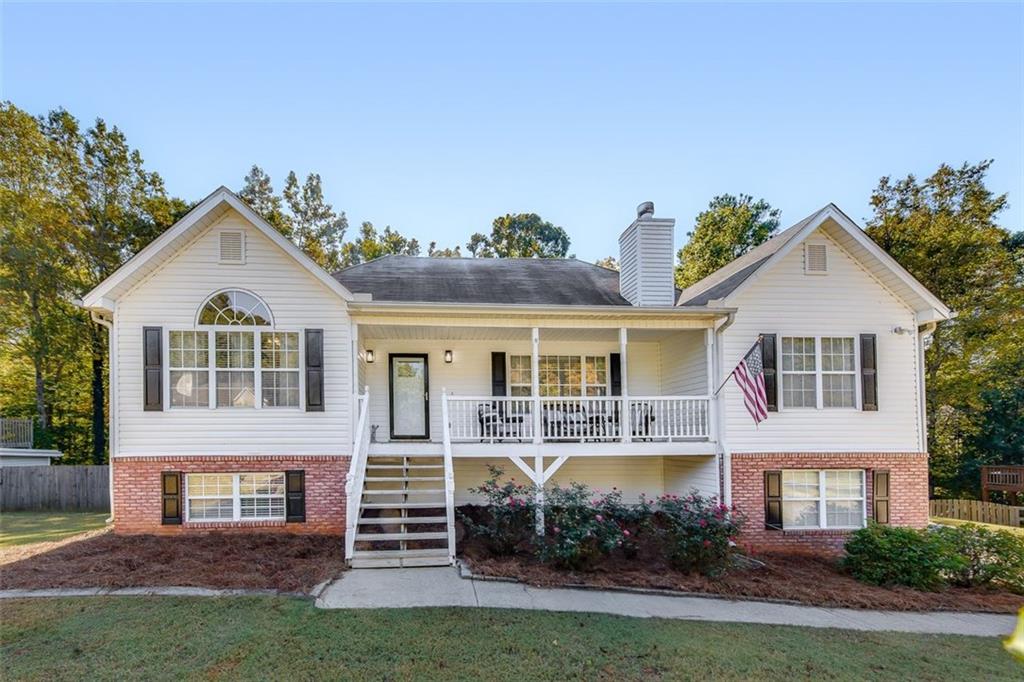
 MLS# 410549837
MLS# 410549837 