Viewing Listing MLS# 403474216
Kennesaw, GA 30152
- 6Beds
- 4Full Baths
- N/AHalf Baths
- N/A SqFt
- 1967Year Built
- 1.68Acres
- MLS# 403474216
- Residential
- Single Family Residence
- Pending
- Approx Time on Market2 months, 8 days
- AreaN/A
- CountyCobb - GA
- Subdivision Pine Mountain Estates
Overview
Charming Home on Wooded, Private Acreage with Pool - Perfect for Your Vision! Nestled in a serene wooded setting, this home, situated on 1.6 +/- acres, offers the ideal blend of privacy and outdoor enjoyment. With a refreshing swimming pool in the private, wooded backyard, it's perfect for summer gatherings or relaxing afternoons. This 6-bedroom, 4-bath home with the owner's bedroom on the main level has generous living areas with natural light. The home has been revamped with all new carpet through out the home and several other updates to keep the home in top condition. Enjoy the family room with the double sided wood-burning fireplace and the enclosed porch, with convenient access to an oversized main level walkout to the custom laid stone patio area, covering the back of the home. There is also ample outdoor space, perfect for gardening or outdoor activities. Don't miss out on the opportunity to transform this charming, private residence into something truly special. Conveniently located near shopping, Kennesaw Mountain National Park, area restaurants and nearby schools.
Association Fees / Info
Hoa: No
Community Features: None
Bathroom Info
Main Bathroom Level: 2
Total Baths: 4.00
Fullbaths: 4
Room Bedroom Features: Master on Main, Sitting Room
Bedroom Info
Beds: 6
Building Info
Habitable Residence: No
Business Info
Equipment: None
Exterior Features
Fence: Back Yard, Wrought Iron
Patio and Porch: Covered, Patio, Side Porch
Exterior Features: Permeable Paving, Private Entrance, Private Yard
Road Surface Type: Paved
Pool Private: No
County: Cobb - GA
Acres: 1.68
Pool Desc: In Ground, Vinyl
Fees / Restrictions
Financial
Original Price: $779,000
Owner Financing: No
Garage / Parking
Parking Features: Attached, Covered, Driveway, Garage, Garage Door Opener, Garage Faces Side, Kitchen Level
Green / Env Info
Green Energy Generation: None
Handicap
Accessibility Features: None
Interior Features
Security Ftr: Fire Alarm, Security System Owned, Smoke Detector(s)
Fireplace Features: Double Sided, Family Room, Gas Log, Gas Starter, Living Room, Outside
Levels: Two
Appliances: Dishwasher, Disposal, Gas Cooktop, Gas Oven, Gas Range, Refrigerator
Laundry Features: Laundry Room, Main Level
Interior Features: Bookcases, Disappearing Attic Stairs, High Ceilings 9 ft Main, High Ceilings 9 ft Upper, Walk-In Closet(s), Other
Flooring: Carpet, Hardwood
Spa Features: None
Lot Info
Lot Size Source: Public Records
Lot Features: Back Yard, Front Yard, Private, Wooded
Misc
Property Attached: No
Home Warranty: No
Open House
Other
Other Structures: Shed(s)
Property Info
Construction Materials: Brick, Brick 4 Sides
Year Built: 1,967
Property Condition: Resale
Roof: Composition, Shingle
Property Type: Residential Detached
Style: Traditional
Rental Info
Land Lease: No
Room Info
Kitchen Features: Cabinets White, Country Kitchen, Pantry, View to Family Room, Other
Room Master Bathroom Features: Shower Only
Room Dining Room Features: Seats 12+,Separate Dining Room
Special Features
Green Features: None
Special Listing Conditions: None
Special Circumstances: None
Sqft Info
Building Area Total: 4166
Building Area Source: Public Records
Tax Info
Tax Amount Annual: 1865
Tax Year: 2,023
Tax Parcel Letter: 20-0218-0-033-0
Unit Info
Utilities / Hvac
Cool System: Ceiling Fan(s), Central Air, Zoned
Electric: 110 Volts
Heating: Natural Gas, Zoned
Utilities: Cable Available, Electricity Available, Natural Gas Available, Phone Available, Sewer Available, Underground Utilities, Water Available
Sewer: Public Sewer
Waterfront / Water
Water Body Name: None
Water Source: Public
Waterfront Features: None
Directions
From I-75, travel West on Barrett Parkway. Turn right on Stilesboro Road. Travel approximately one mile; turn left onto Beaumont Drive. The home is located on the left near the back of the community.Listing Provided courtesy of Atlanta Fine Homes Sotheby's International
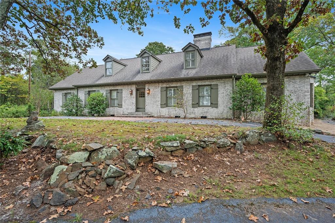
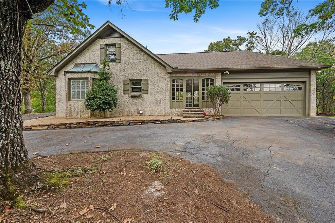
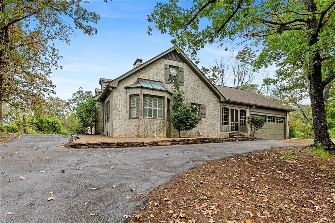
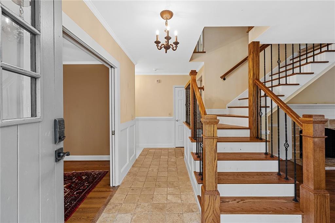
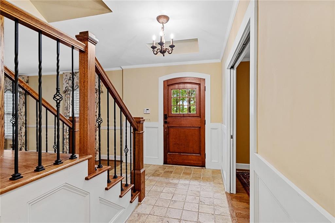
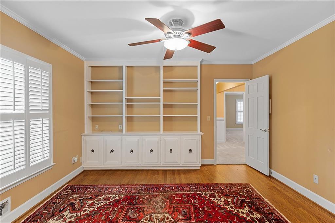
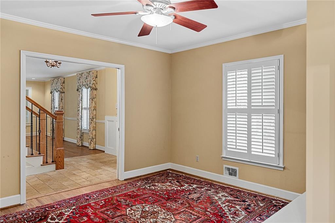
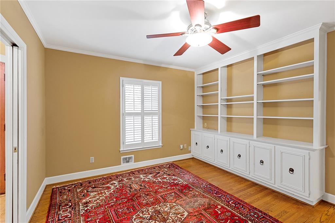
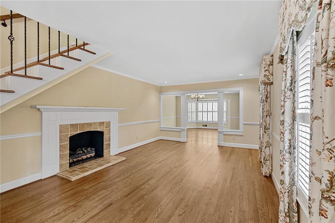
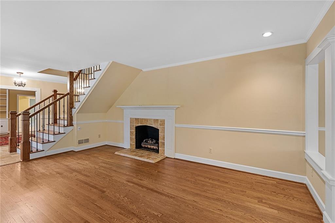
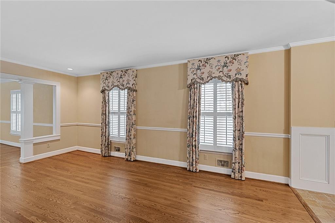
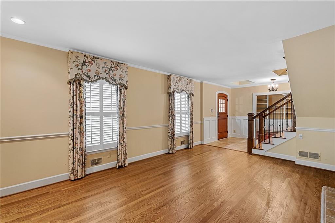
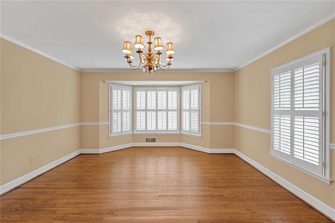
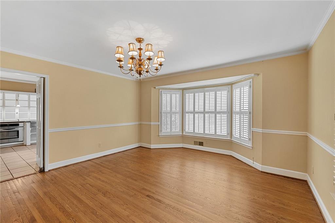
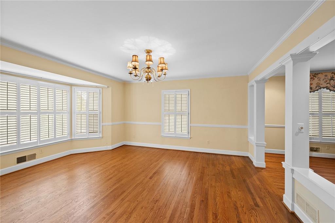
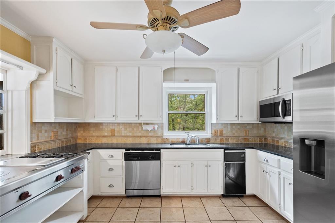
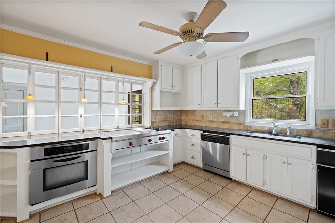
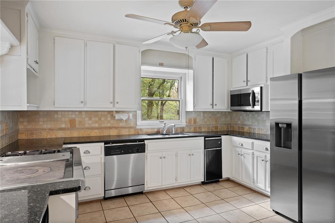
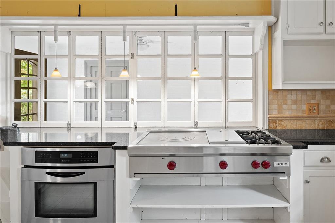
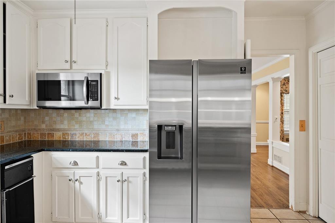
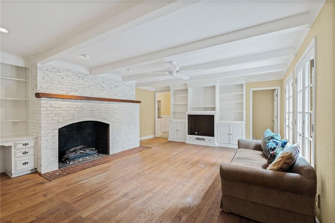
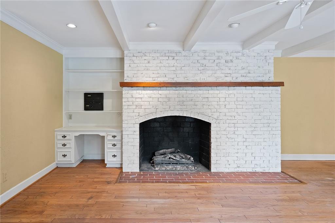
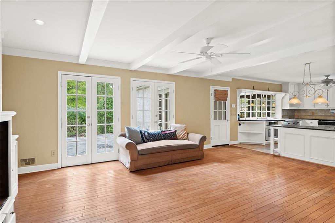
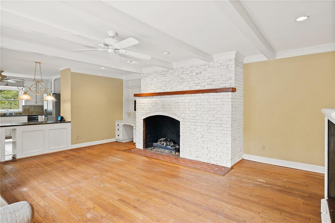
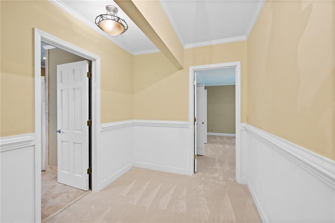
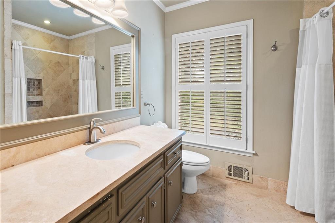
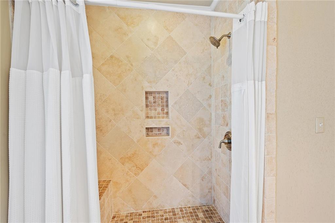
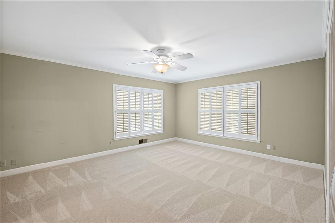
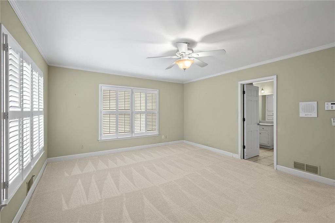
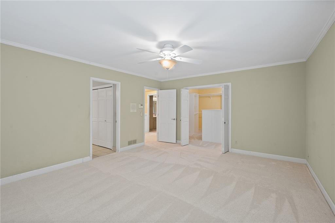
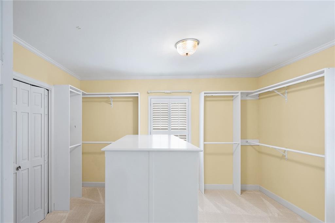
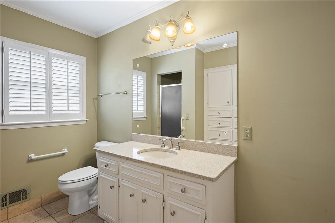
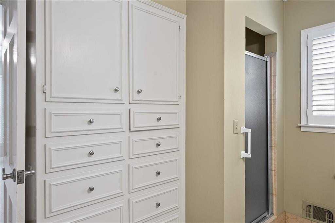
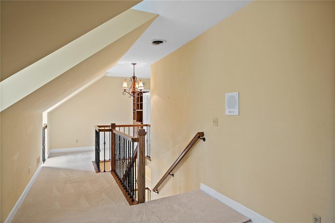
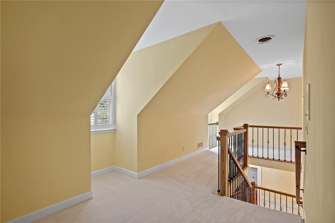
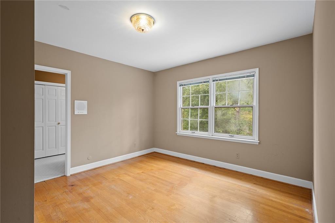
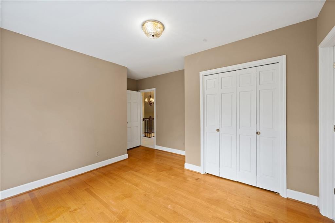
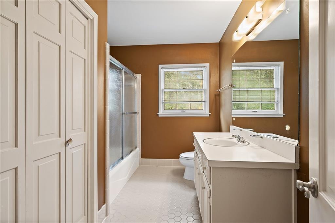
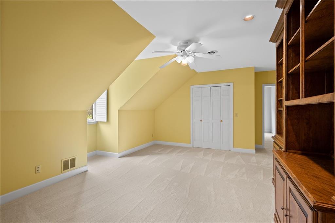
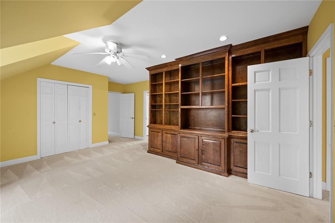
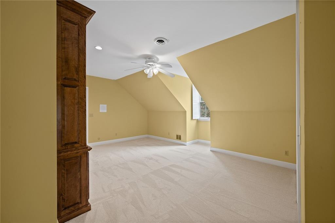
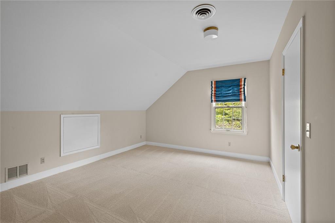
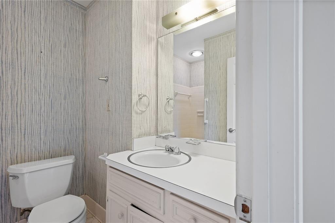
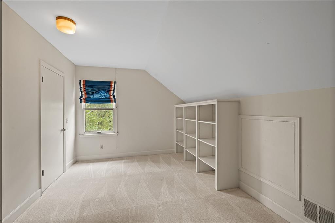
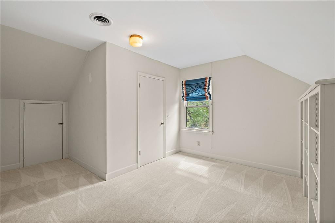
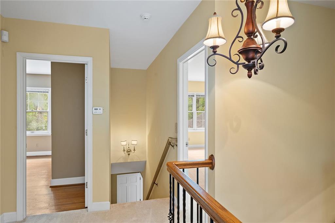
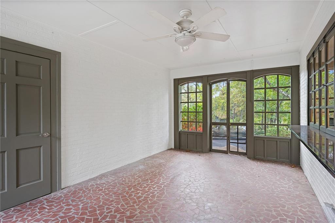
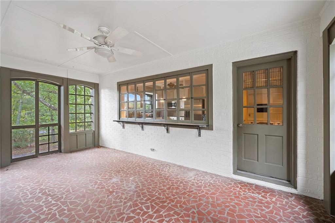
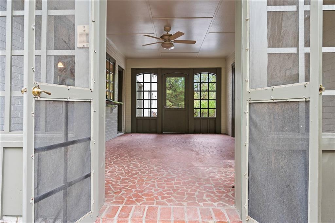
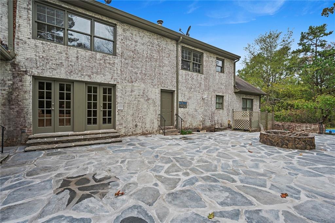
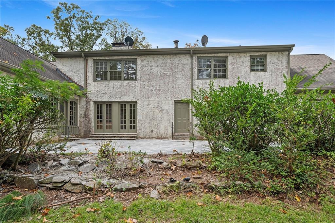
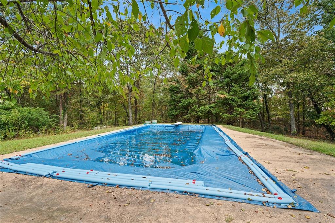
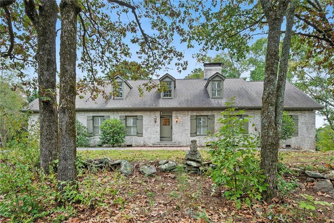
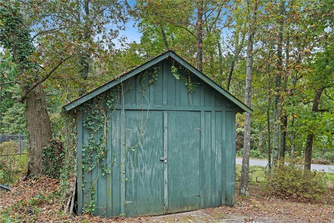
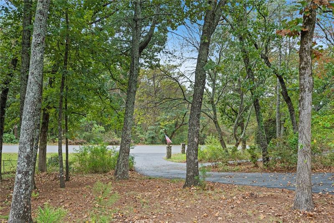
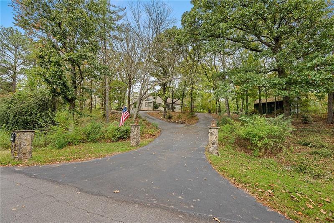
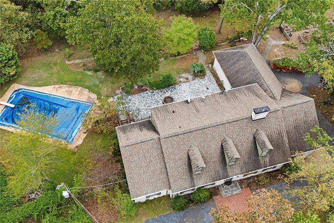
 Listings identified with the FMLS IDX logo come from
FMLS and are held by brokerage firms other than the owner of this website. The
listing brokerage is identified in any listing details. Information is deemed reliable
but is not guaranteed. If you believe any FMLS listing contains material that
infringes your copyrighted work please
Listings identified with the FMLS IDX logo come from
FMLS and are held by brokerage firms other than the owner of this website. The
listing brokerage is identified in any listing details. Information is deemed reliable
but is not guaranteed. If you believe any FMLS listing contains material that
infringes your copyrighted work please