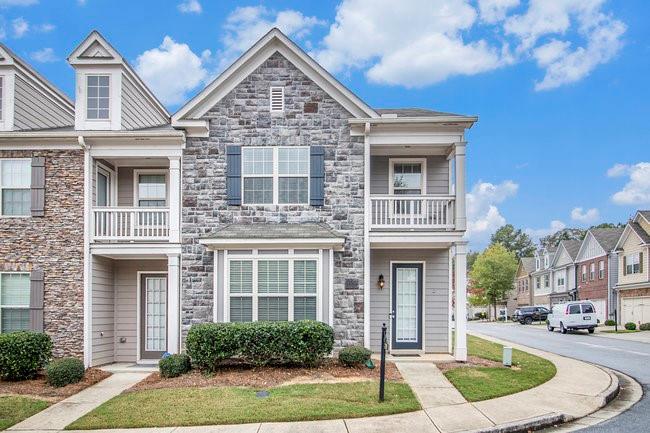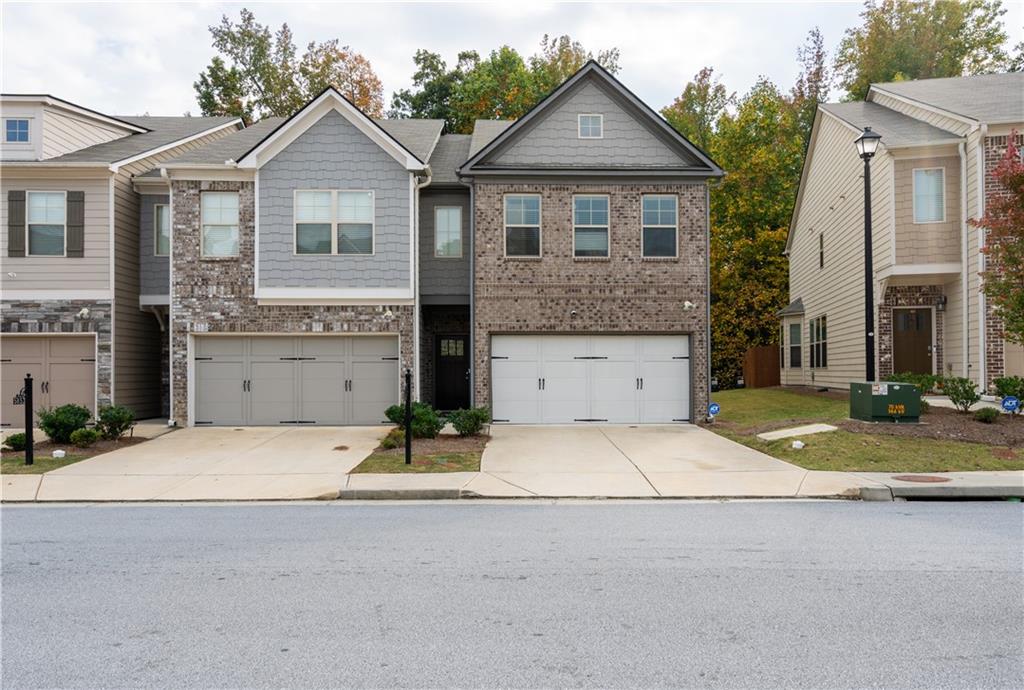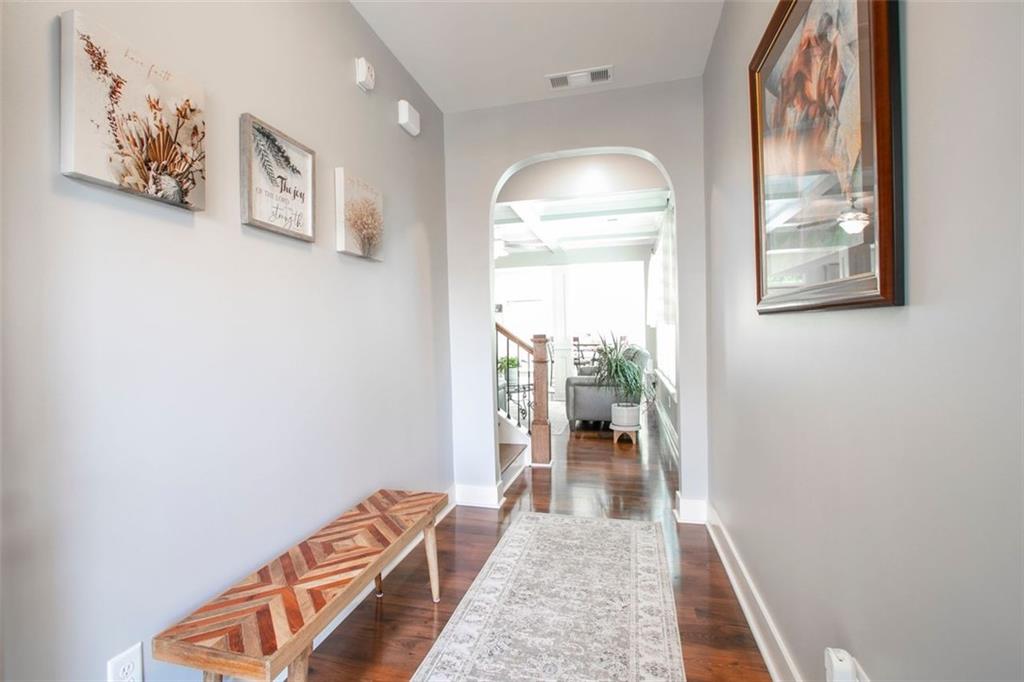Viewing Listing MLS# 403399237
Fairburn, GA 30213
- 3Beds
- 2Full Baths
- 1Half Baths
- N/A SqFt
- 2016Year Built
- 0.02Acres
- MLS# 403399237
- Residential
- Townhouse
- Active
- Approx Time on Market2 months, 10 days
- AreaN/A
- CountyFulton - GA
- Subdivision Renaissance At South Park
Overview
This beautifully designed townhome features a 2-car garage and welcomes you with a charming front entryway. Step inside to discover an open floor plan at the heart of the home with a large living room featuring a cozy fireplace and elegant coffered ceilings. The gourmet kitchen boasts stainless steel appliances, a large kitchen island, and a walk-in pantry, making it a dream for any home chef. The eat-in kitchen area provides a cozy space for casual dining. Upstairs, you'll find all the bedrooms, including an oversized primary suite that offers a luxurious retreat with a spacious walk-in closet and an en-suite bathroom featuring a separate tub and shower. Two additional guest bedrooms share a full bathroom, and the conveniently located laundry room is also upstairs. Out back, enjoy a private fenced-in area. Neighborhood amenities include a swimming pool, tennis courts, and a clubhouse. Schedule your showing today!
Association Fees / Info
Hoa: Yes
Hoa Fees Frequency: Monthly
Hoa Fees: 150
Community Features: Clubhouse, Homeowners Assoc, Pool, Tennis Court(s)
Association Fee Includes: Maintenance Grounds, Pest Control, Termite
Bathroom Info
Halfbaths: 1
Total Baths: 3.00
Fullbaths: 2
Room Bedroom Features: Oversized Master
Bedroom Info
Beds: 3
Building Info
Habitable Residence: No
Business Info
Equipment: None
Exterior Features
Fence: Back Yard, Wood
Patio and Porch: Patio
Exterior Features: None
Road Surface Type: Asphalt
Pool Private: No
County: Fulton - GA
Acres: 0.02
Pool Desc: None
Fees / Restrictions
Financial
Original Price: $320,000
Owner Financing: No
Garage / Parking
Parking Features: Attached, Garage
Green / Env Info
Green Energy Generation: None
Handicap
Accessibility Features: None
Interior Features
Security Ftr: None
Fireplace Features: Family Room
Levels: Two
Appliances: Dishwasher, Electric Oven, Electric Range, Microwave, Refrigerator
Laundry Features: Laundry Room, Upper Level
Interior Features: Double Vanity, Walk-In Closet(s)
Flooring: Carpet, Hardwood
Spa Features: None
Lot Info
Lot Size Source: Other
Lot Features: Back Yard
Misc
Property Attached: Yes
Home Warranty: No
Open House
Other
Other Structures: None
Property Info
Construction Materials: Other
Year Built: 2,016
Property Condition: Resale
Roof: Composition
Property Type: Residential Attached
Style: Townhouse
Rental Info
Land Lease: No
Room Info
Kitchen Features: Breakfast Bar, Breakfast Room, Cabinets Other, Eat-in Kitchen, Kitchen Island, Pantry, Solid Surface Counters, View to Family Room
Room Master Bathroom Features: Double Vanity,Separate Tub/Shower
Room Dining Room Features: None
Special Features
Green Features: None
Special Listing Conditions: None
Special Circumstances: None
Sqft Info
Building Area Total: 1944
Building Area Source: Public Records
Tax Info
Tax Amount Annual: 4960
Tax Year: 2,022
Tax Parcel Letter: 09F-0700-0033-817-6
Unit Info
Utilities / Hvac
Cool System: Ceiling Fan(s), Central Air
Electric: None
Heating: Central, Electric
Utilities: Electricity Available, Phone Available, Sewer Available, Water Available
Sewer: Public Sewer
Waterfront / Water
Water Body Name: None
Water Source: Public
Waterfront Features: None
Directions
Use GPS.Listing Provided courtesy of Exp Realty, Llc.
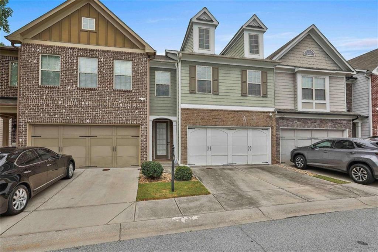
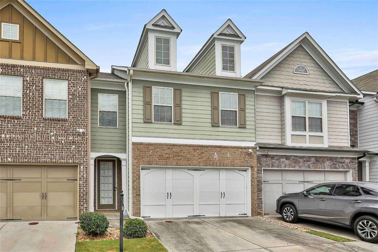
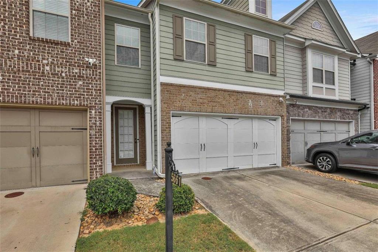
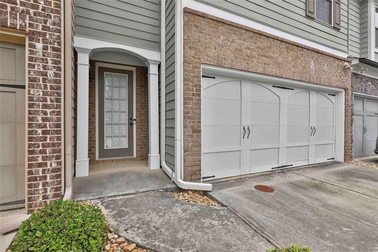
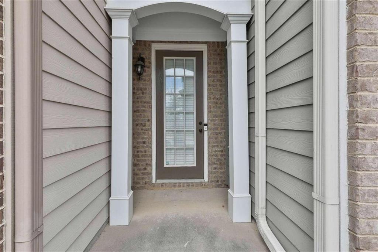
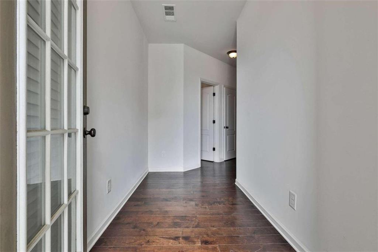
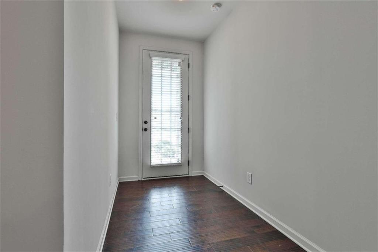
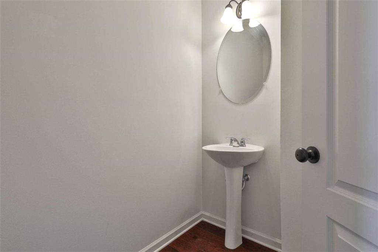
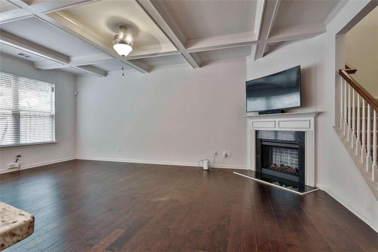
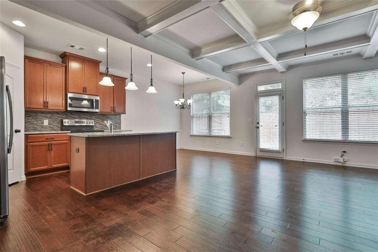
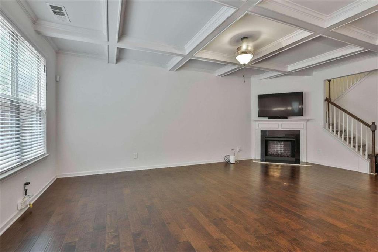
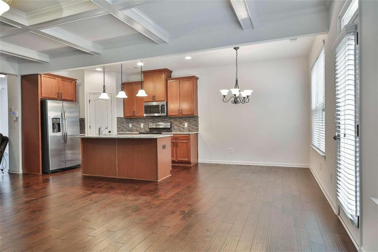
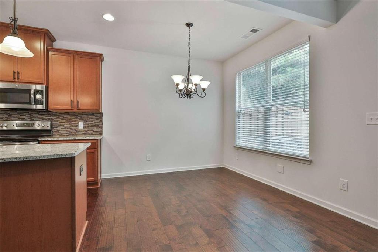
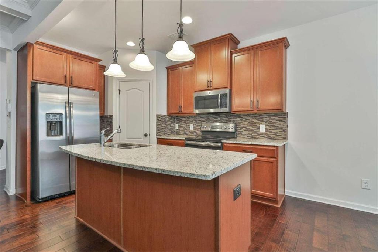
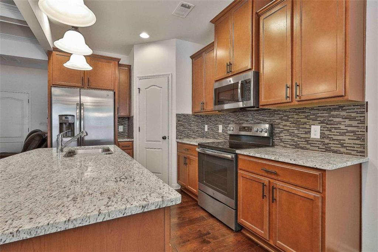
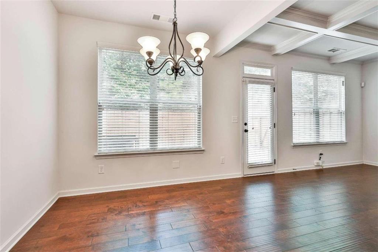
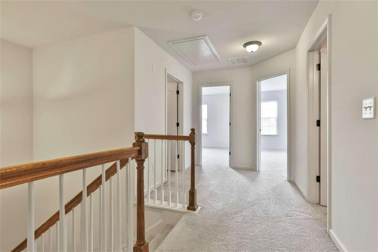
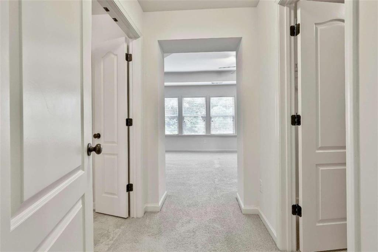
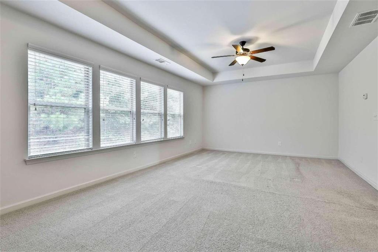
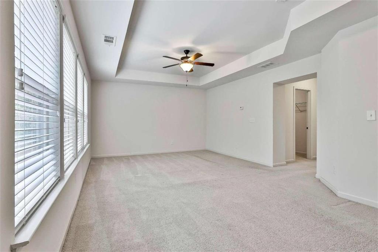
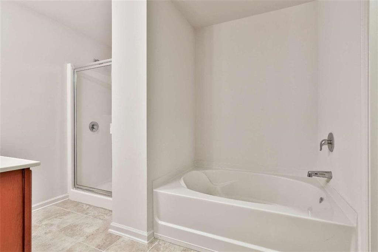
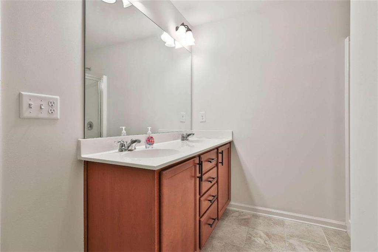
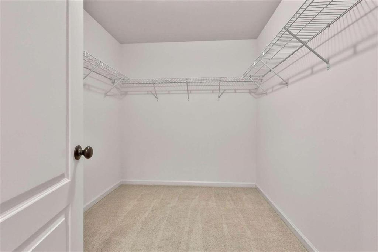
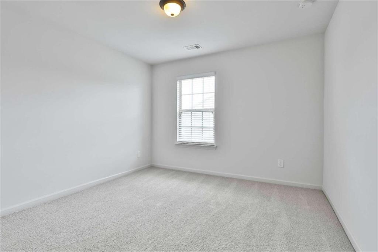
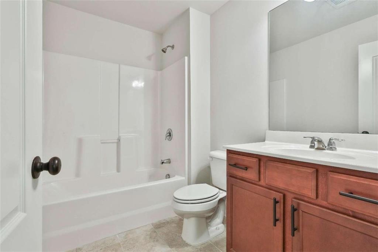
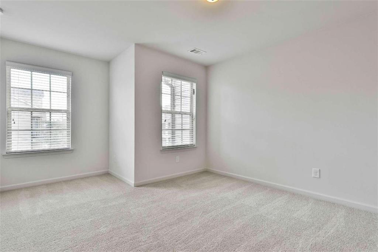
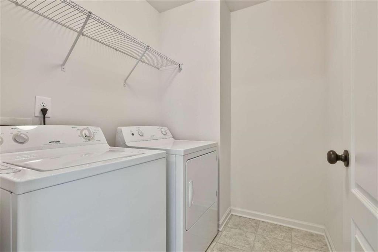
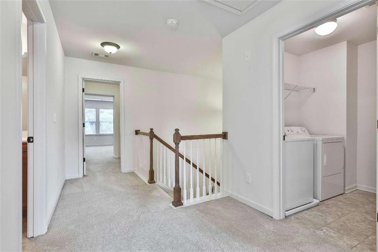
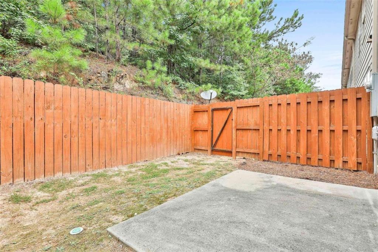
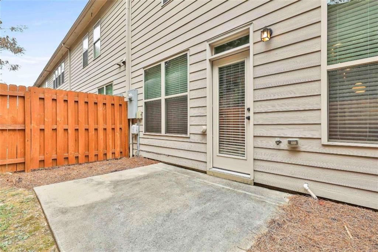
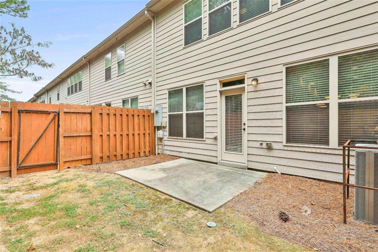
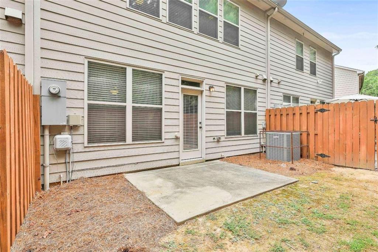
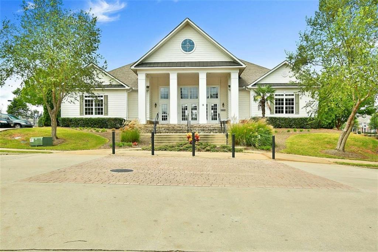
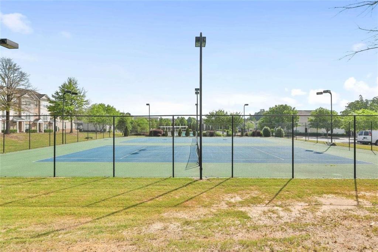
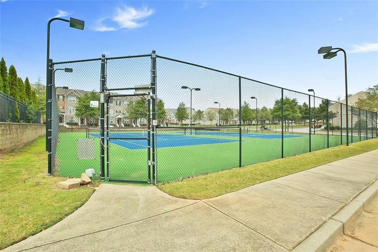
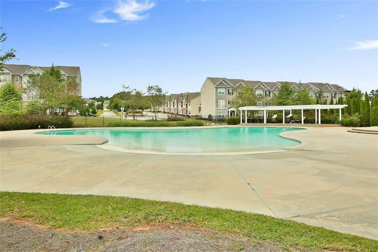

 MLS# 411063729
MLS# 411063729 