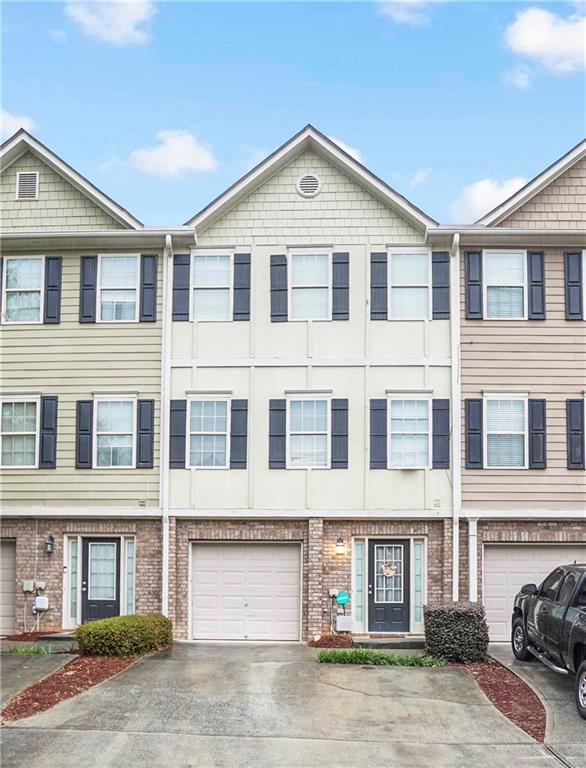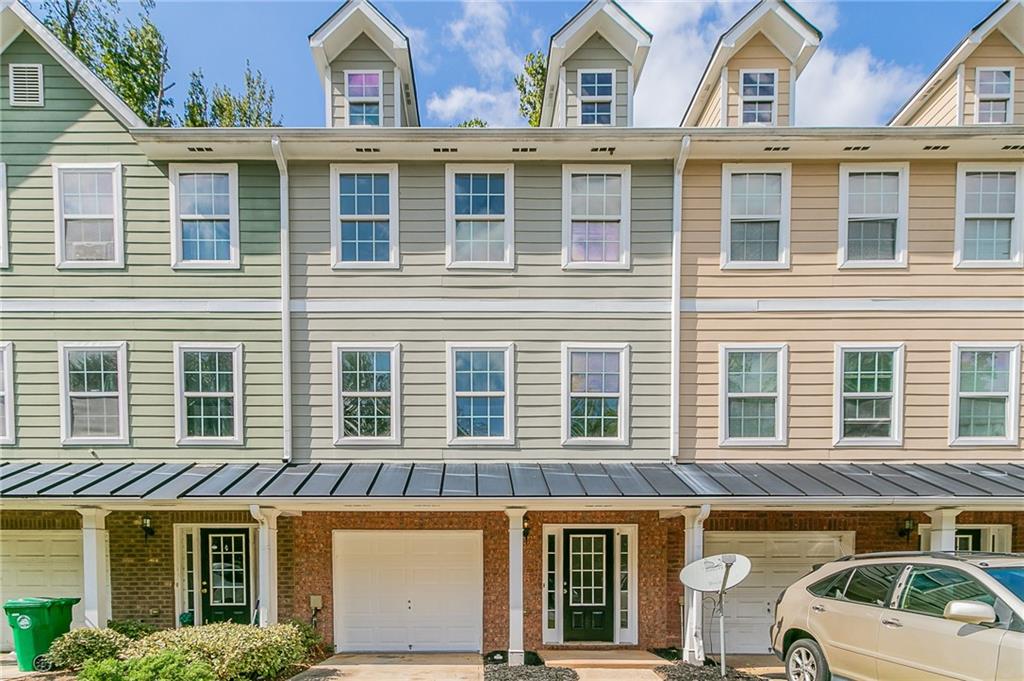Viewing Listing MLS# 403395930
Lithonia, GA 30038
- 3Beds
- 3Full Baths
- 1Half Baths
- N/A SqFt
- 2002Year Built
- 0.30Acres
- MLS# 403395930
- Residential
- Townhouse
- Active
- Approx Time on Market1 month, 29 days
- AreaN/A
- CountyDekalb - GA
- Subdivision Villas At Stonecrest
Overview
Lovely townhome is ready for move-in! Step inside to beautiful hardwood floors that flow throughout the entire main level. Spacious and open concept living room has a cozy fireplace and plenty of room to spread out. The dining room features plenty of natural light, doubling as a sunroom, with easy backyard access. Enjoy a bright kitchen with granite counters and lots of cabinet and counterspace! Retreat to the downstairs primary bedroom with soaring vaulted ceilings, extra-large walk-in closet, and en-suite bath with soaking tub and separate walk-in shower. A half bath completes the main level. Upstairs, two oversized bedrooms BOTH have their own en-suite baths. Enjoy the convenience of an upstairs laundry room! Backyard with green space and lots of mature trees. Conveniently located near I-20 and minutes from 285 and Downtown Atlanta. Book your tour today!
Association Fees / Info
Hoa: Yes
Hoa Fees Frequency: Annually
Hoa Fees: 1000
Community Features: None
Association Fee Includes: Maintenance Grounds, Termite
Bathroom Info
Main Bathroom Level: 1
Halfbaths: 1
Total Baths: 4.00
Fullbaths: 3
Room Bedroom Features: Master on Main, Roommate Floor Plan
Bedroom Info
Beds: 3
Building Info
Habitable Residence: No
Business Info
Equipment: None
Exterior Features
Fence: Fenced
Patio and Porch: Covered, Front Porch
Exterior Features: Private Entrance, Rain Gutters
Road Surface Type: Asphalt
Pool Private: No
County: Dekalb - GA
Acres: 0.30
Pool Desc: None
Fees / Restrictions
Financial
Original Price: $265,000
Owner Financing: No
Garage / Parking
Parking Features: Attached, Garage, Garage Door Opener, Garage Faces Front, Level Driveway, On Street
Green / Env Info
Green Energy Generation: None
Handicap
Accessibility Features: None
Interior Features
Security Ftr: Carbon Monoxide Detector(s), Fire Alarm, Smoke Detector(s)
Fireplace Features: Gas Starter
Levels: Two
Appliances: Dishwasher, Disposal, Dryer, Electric Oven, Electric Range, Gas Water Heater, Microwave, Other
Laundry Features: Laundry Room, Upper Level
Interior Features: Cathedral Ceiling(s), High Ceilings 10 ft Main, Walk-In Closet(s)
Flooring: Carpet, Ceramic Tile, Hardwood
Spa Features: None
Lot Info
Lot Size Source: Public Records
Lot Features: Back Yard, Corner Lot, Cul-De-Sac
Lot Size: x
Misc
Property Attached: Yes
Home Warranty: No
Open House
Other
Other Structures: None
Property Info
Construction Materials: Brick Front, HardiPlank Type
Year Built: 2,002
Property Condition: Resale
Roof: Composition
Property Type: Residential Attached
Style: Townhouse
Rental Info
Land Lease: No
Room Info
Kitchen Features: Cabinets Other, Other Surface Counters, Pantry Walk-In, View to Family Room
Room Master Bathroom Features: Shower Only,Tub Only
Room Dining Room Features: Open Concept
Special Features
Green Features: None
Special Listing Conditions: None
Special Circumstances: None
Sqft Info
Building Area Total: 2151
Building Area Source: Public Records
Tax Info
Tax Amount Annual: 4660
Tax Year: 2,023
Tax Parcel Letter: 16-138-08-044
Unit Info
Num Units In Community: 1
Utilities / Hvac
Cool System: Ceiling Fan(s), Central Air
Electric: 110 Volts
Heating: Central, Forced Air, Natural Gas, Zoned
Utilities: Electricity Available, Natural Gas Available, Sewer Available, Underground Utilities, Water Available
Sewer: Public Sewer
Waterfront / Water
Water Body Name: None
Water Source: Public
Waterfront Features: None
Directions
From Atlanta, take I-20E to exit 74. Turn right onto Evans Mill Rd, then turn left onto Villa Ct.Listing Provided courtesy of Redfin Corporation
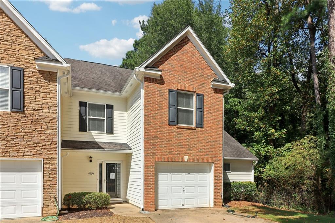
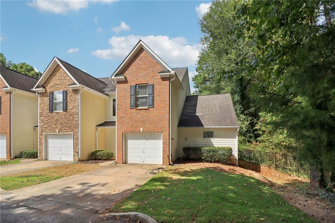
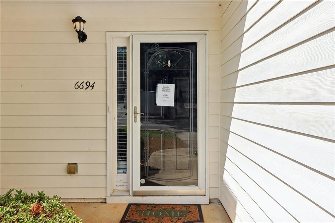
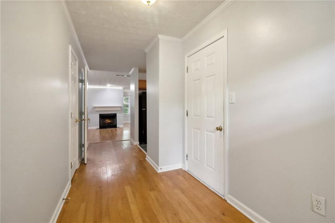
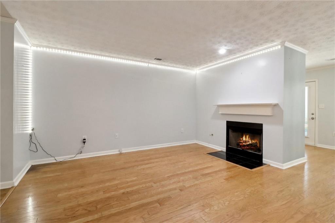
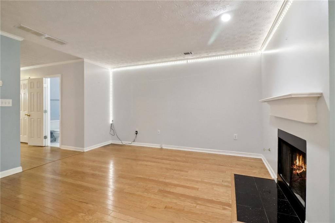
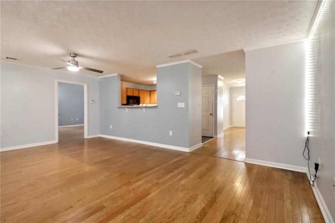
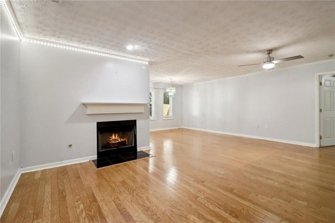
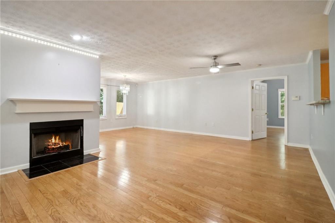
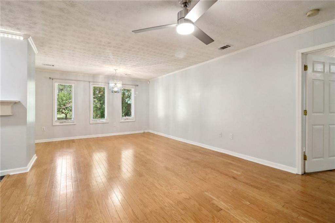
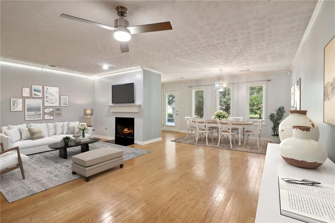
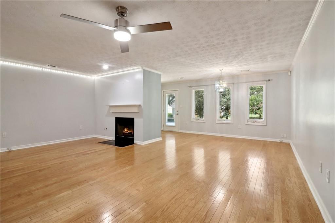
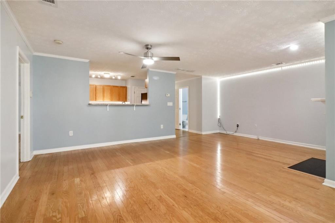
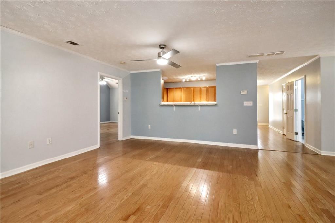
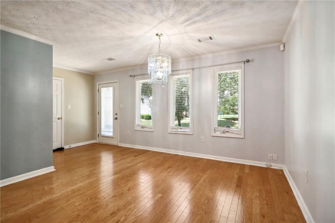
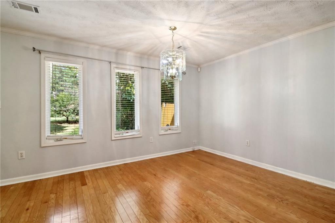
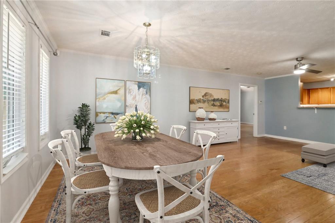
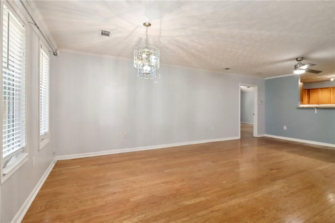
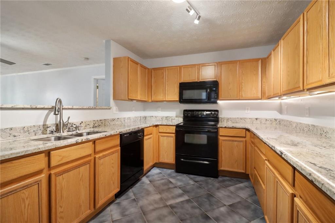
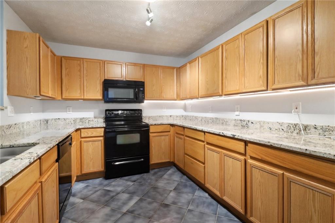
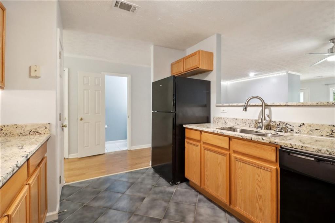
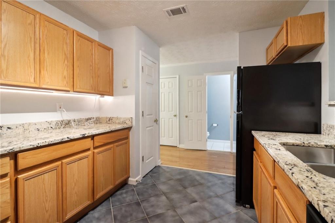
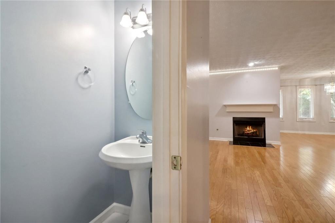
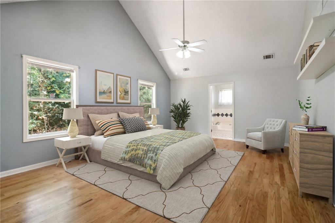
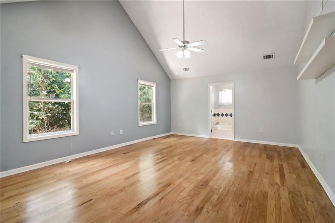
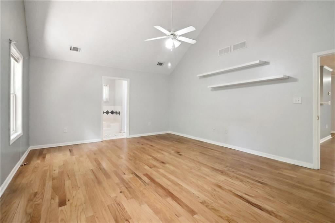
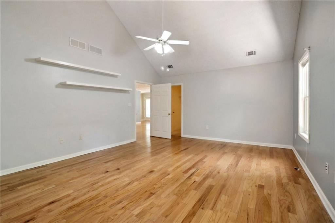
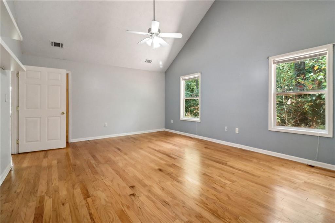
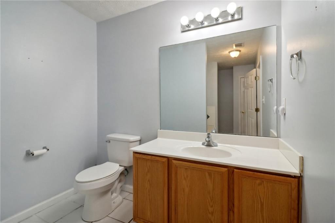
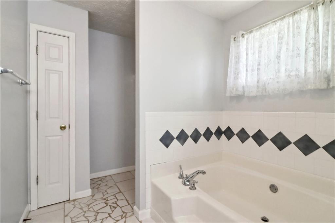
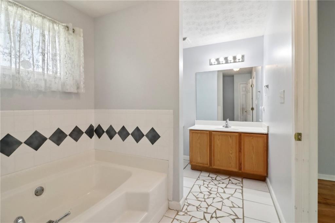
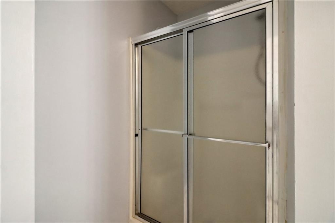
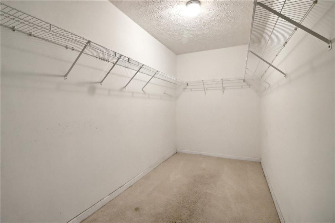
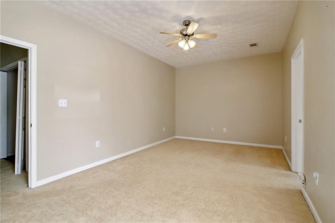
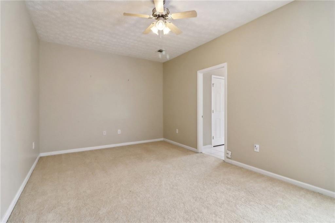
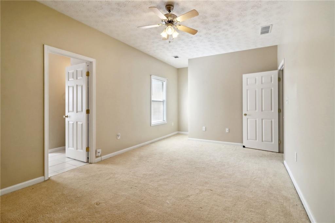
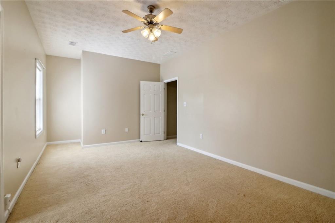
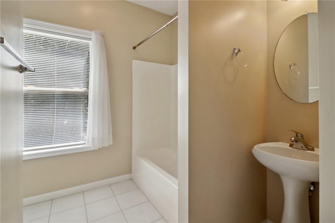
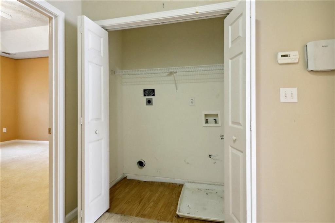
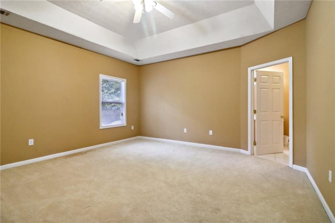
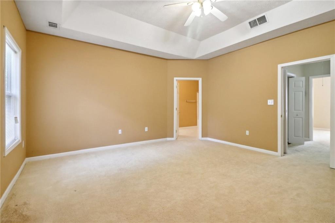
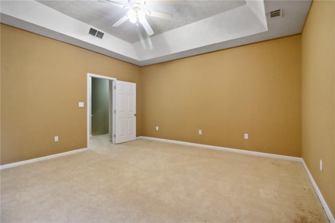
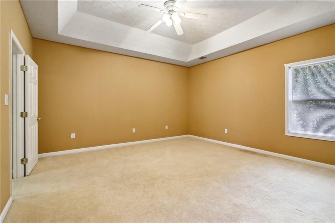
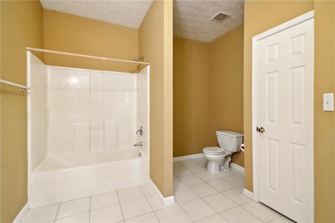
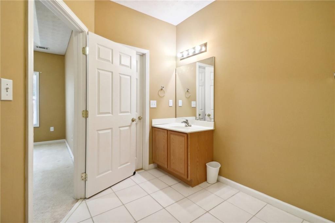
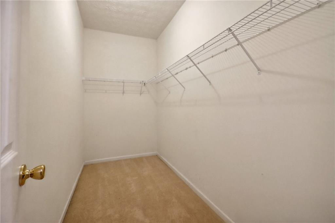
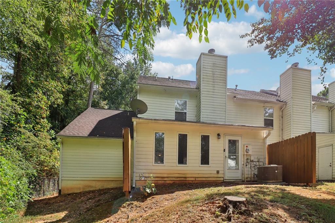
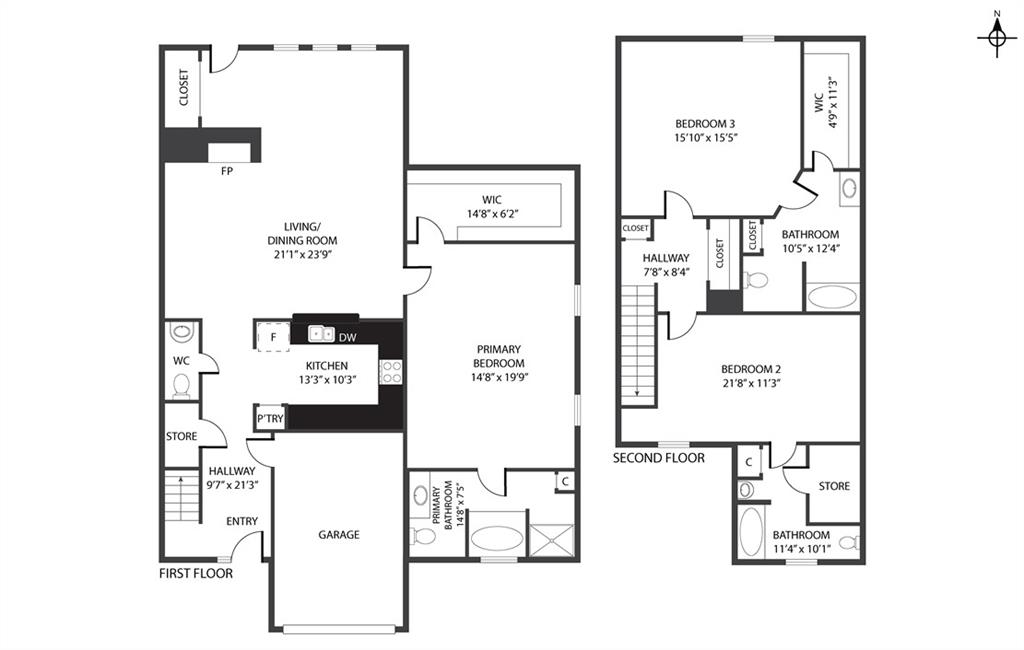
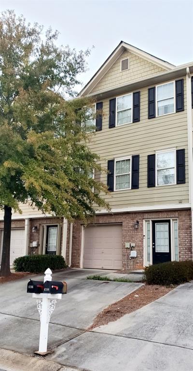
 MLS# 409367697
MLS# 409367697 