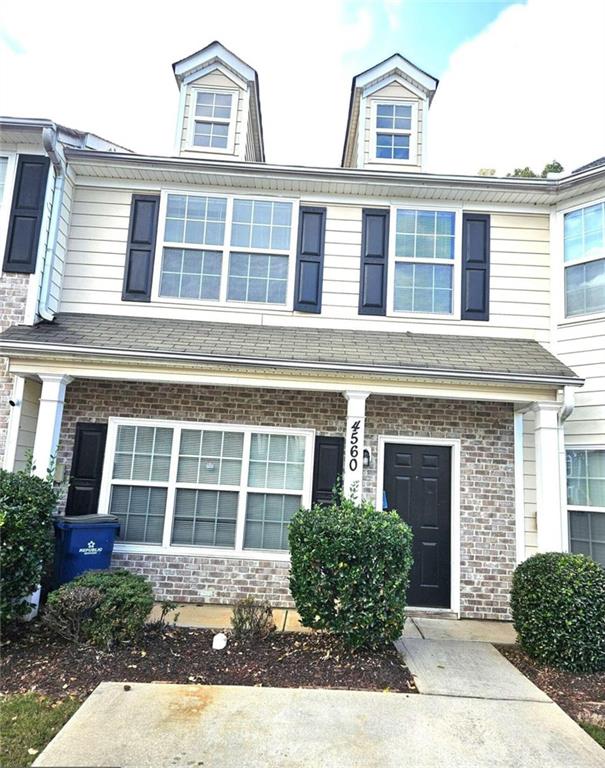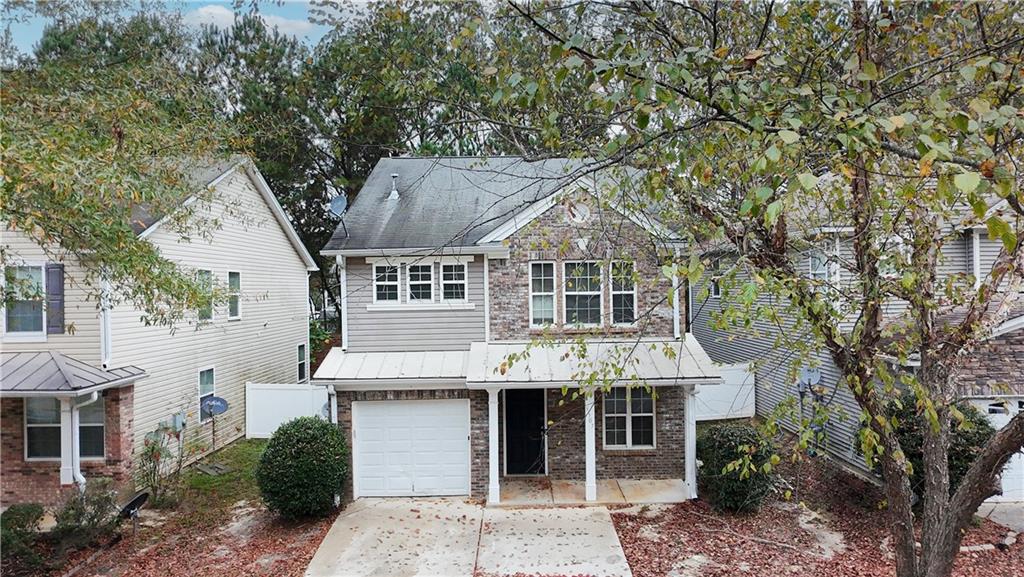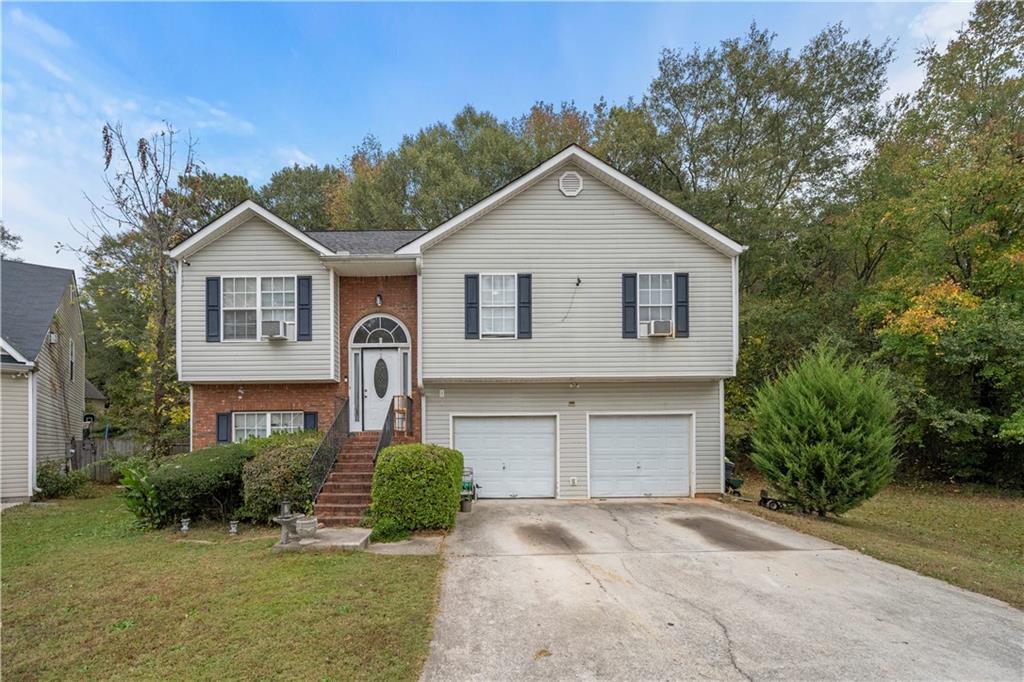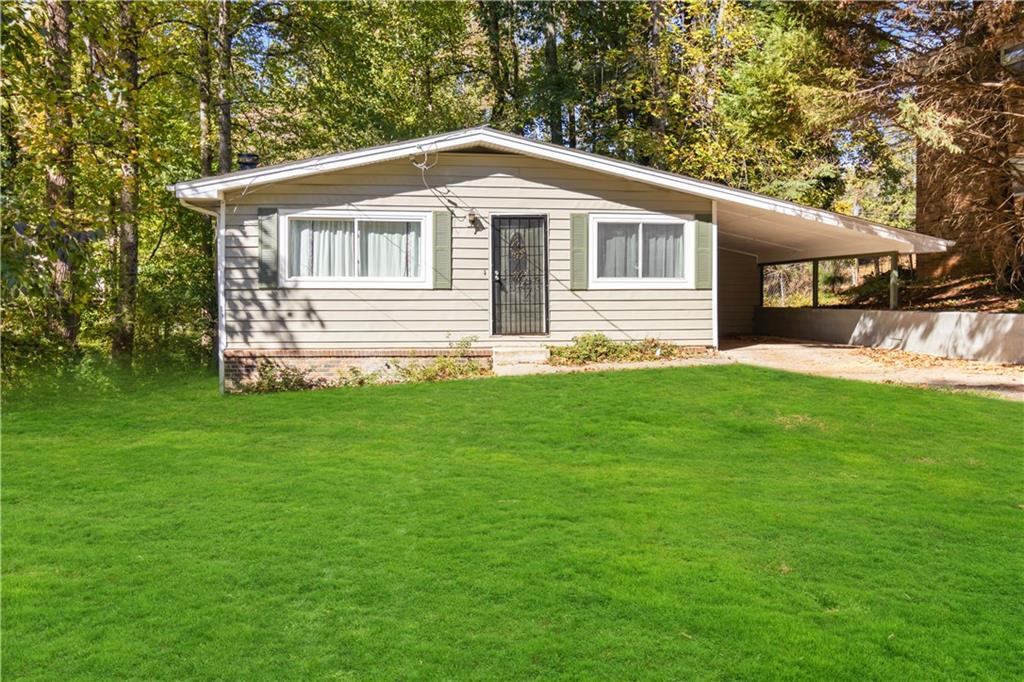Viewing Listing MLS# 403395618
Atlanta, GA 30349
- 3Beds
- 2Full Baths
- N/AHalf Baths
- N/A SqFt
- 1967Year Built
- 0.30Acres
- MLS# 403395618
- Residential
- Single Family Residence
- Active
- Approx Time on Market2 months, 8 days
- AreaN/A
- CountyClayton - GA
- Subdivision Na
Overview
Beautifully upgraded, four-sided brick split level home on a basement. Step inside to new luxury flooring and new interior paint throughout. The home includes 3 spacious bedrooms and 2 modern bathrooms with granite counter tops and tile floors. The main level features a living dining room combination with an eat in kitchen featuring new stainless appliances, electric cook top with vent hood, double sink white cabinets and elegant granite counter tops. Entertain family and friend on the terrace level featuring a family room with fireplace, bedroom and bath along with a laundry room. The backyard is level and awaits your creativity to make it your own outdoor oasis. This home has ample space for entertaining and daily living. It is conveniently located to shopping, dining, major highways, and Hartsfield Atlanta airport. Schedule your showing today!
Association Fees / Info
Hoa: No
Community Features: Near Shopping, Street Lights
Bathroom Info
Total Baths: 2.00
Fullbaths: 2
Room Bedroom Features: Other
Bedroom Info
Beds: 3
Building Info
Habitable Residence: No
Business Info
Equipment: None
Exterior Features
Fence: None
Patio and Porch: None
Exterior Features: Lighting, Private Entrance
Road Surface Type: Asphalt
Pool Private: No
County: Clayton - GA
Acres: 0.30
Pool Desc: None
Fees / Restrictions
Financial
Original Price: $220,000
Owner Financing: No
Garage / Parking
Parking Features: Driveway, Garage
Green / Env Info
Green Energy Generation: None
Handicap
Accessibility Features: None
Interior Features
Security Ftr: Secured Garage/Parking, Smoke Detector(s)
Fireplace Features: Masonry
Levels: Multi/Split
Appliances: Dishwasher, Electric Range, Range Hood
Laundry Features: Lower Level
Interior Features: High Speed Internet
Flooring: Carpet, Ceramic Tile, Hardwood, Laminate
Spa Features: None
Lot Info
Lot Size Source: Public Records
Lot Features: Back Yard, Front Yard
Lot Size: 145 x 91
Misc
Property Attached: No
Home Warranty: No
Open House
Other
Other Structures: None
Property Info
Construction Materials: Brick 4 Sides, Vinyl Siding
Year Built: 1,967
Property Condition: Resale
Roof: Composition
Property Type: Residential Detached
Style: Traditional
Rental Info
Land Lease: No
Room Info
Kitchen Features: Eat-in Kitchen, Laminate Counters
Room Master Bathroom Features: None
Room Dining Room Features: Open Concept
Special Features
Green Features: None
Special Listing Conditions: None
Special Circumstances: None
Sqft Info
Building Area Total: 1542
Building Area Source: Public Records
Tax Info
Tax Amount Annual: 2313
Tax Year: 2,023
Tax Parcel Letter: 13-0072C-00D-006
Unit Info
Utilities / Hvac
Cool System: Central Air
Electric: 110 Volts
Heating: Forced Air
Utilities: Cable Available, Electricity Available, Natural Gas Available, Phone Available, Sewer Available, Underground Utilities, Water Available
Sewer: Public Sewer
Waterfront / Water
Water Body Name: None
Water Source: Public
Waterfront Features: None
Directions
Merge onto I-75 S/I-85 S and keep left to stay on I-75 S/I-85 S. Keep left again to continue on I-75 S toward International Airport/Macon. Take exit 238B onto I-285 W toward the airport. Take exit 60 for GA-139/Riverdale Rd, then turn left onto Riverdale Rd. Turn left onto Shoreham Dr. Destination will be on the right: 1123 Shoreham Dr,Listing Provided courtesy of Redfin Corporation
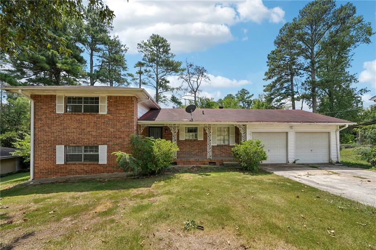
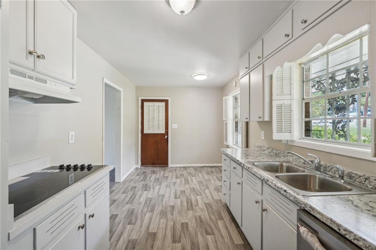
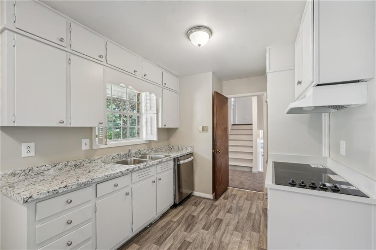
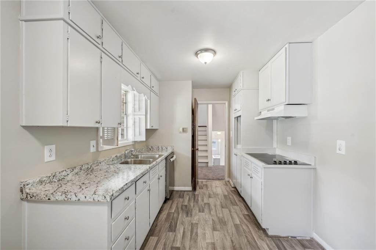
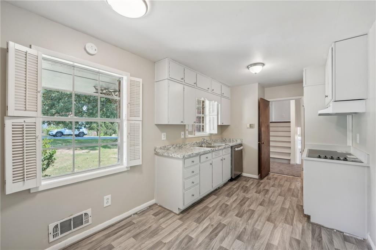
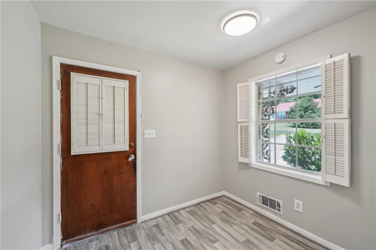
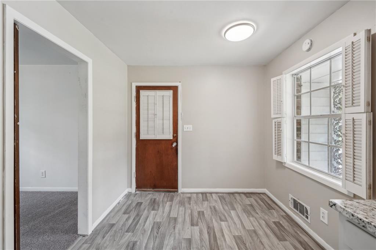
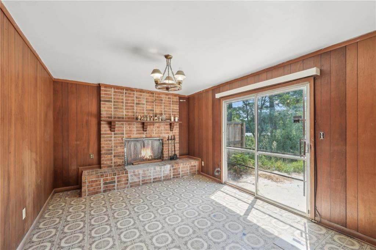
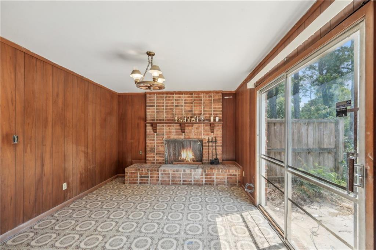
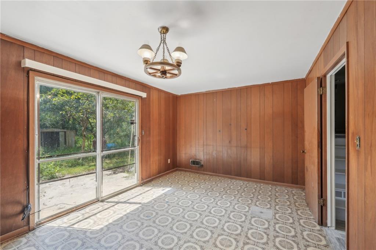
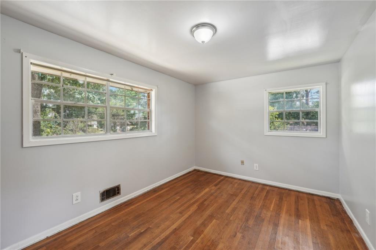
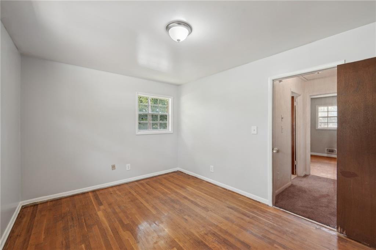
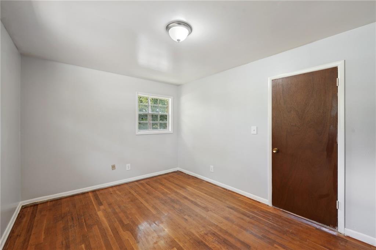
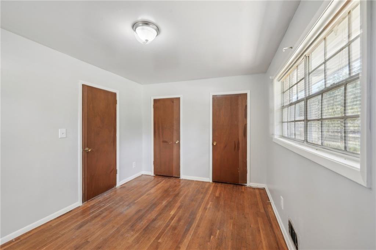
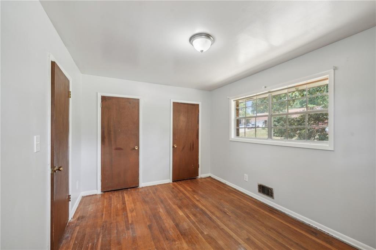
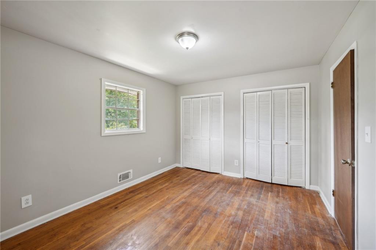
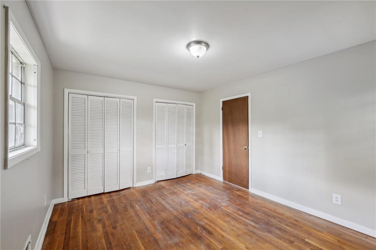
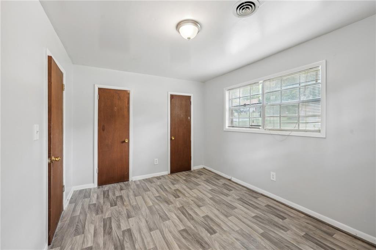
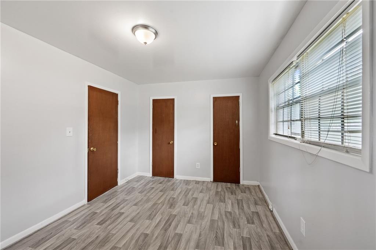
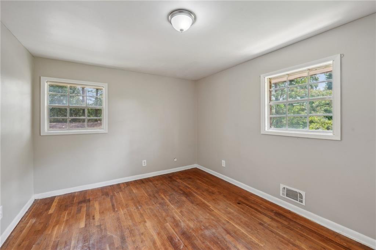
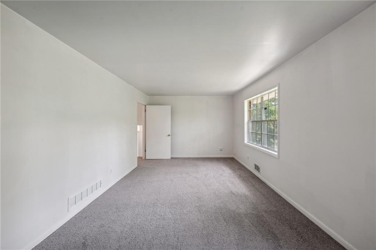
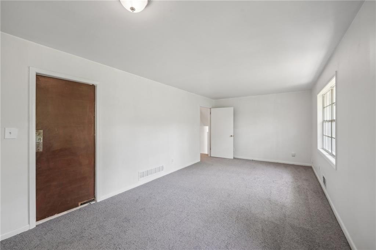
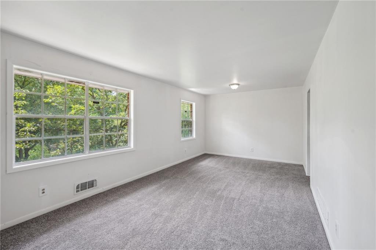
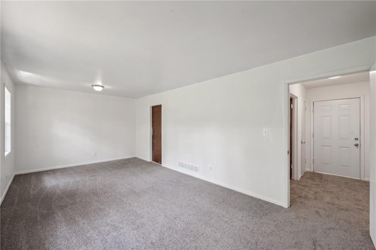
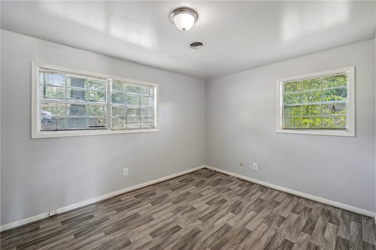
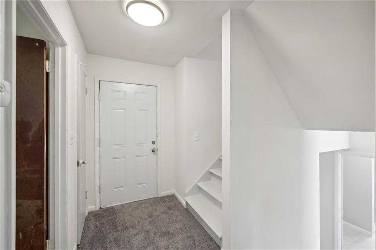
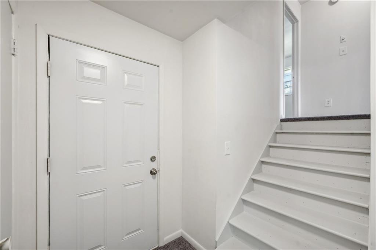
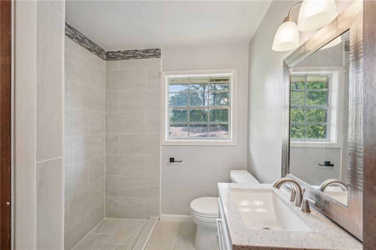
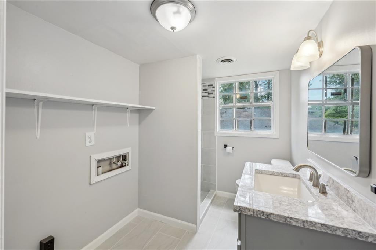
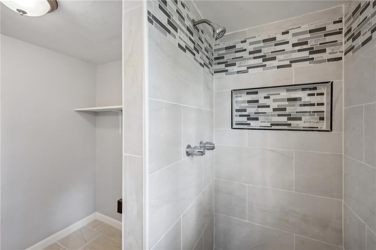
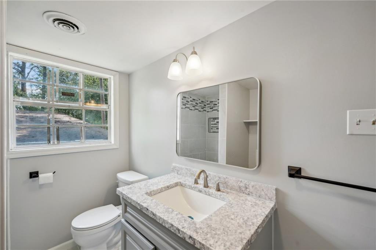
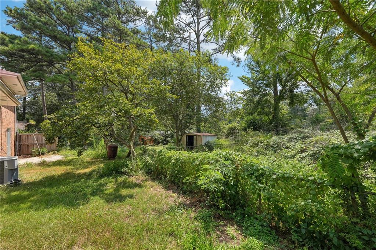
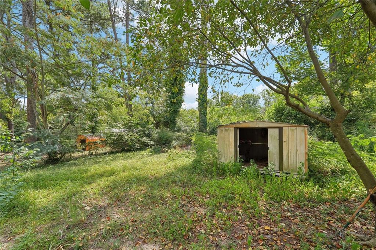
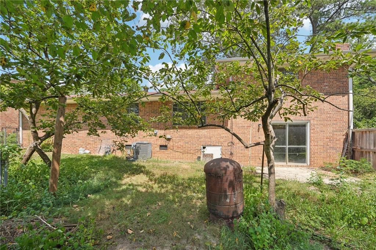
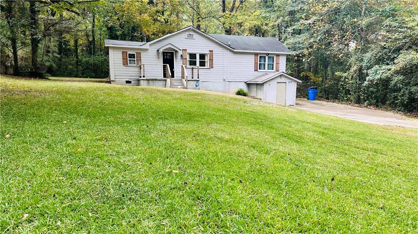
 MLS# 411593310
MLS# 411593310 