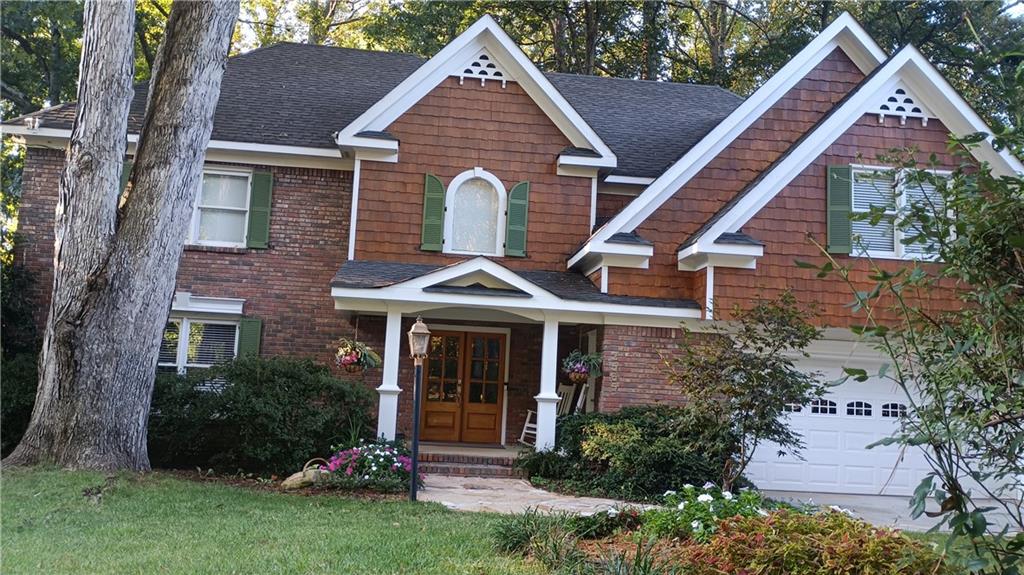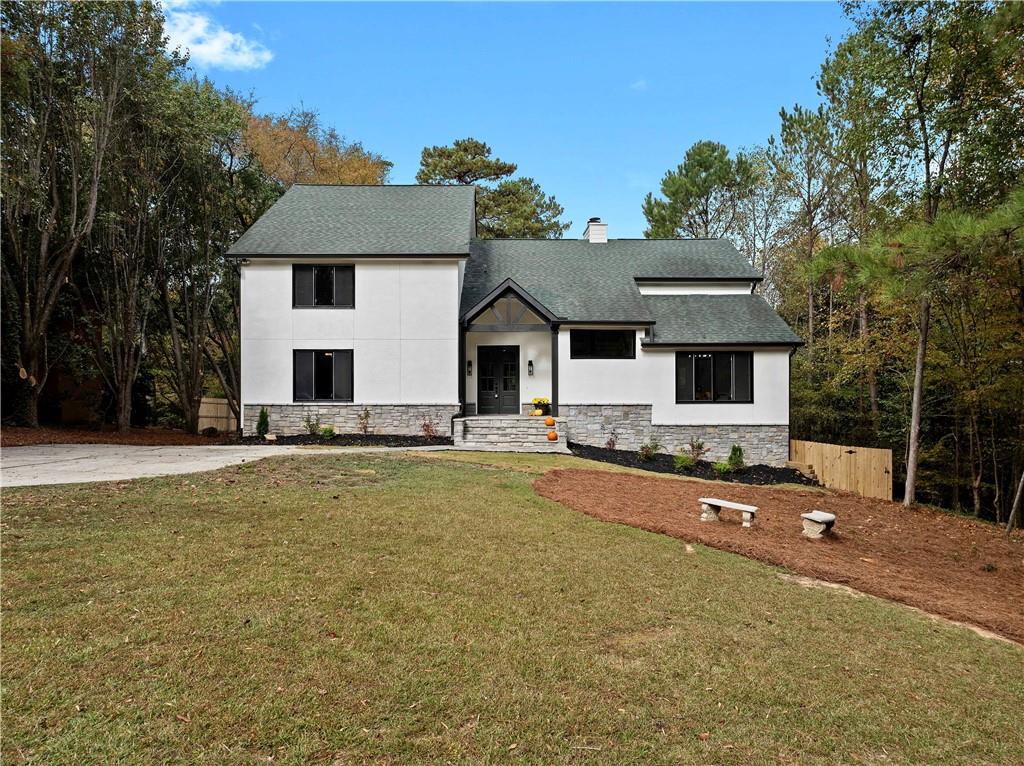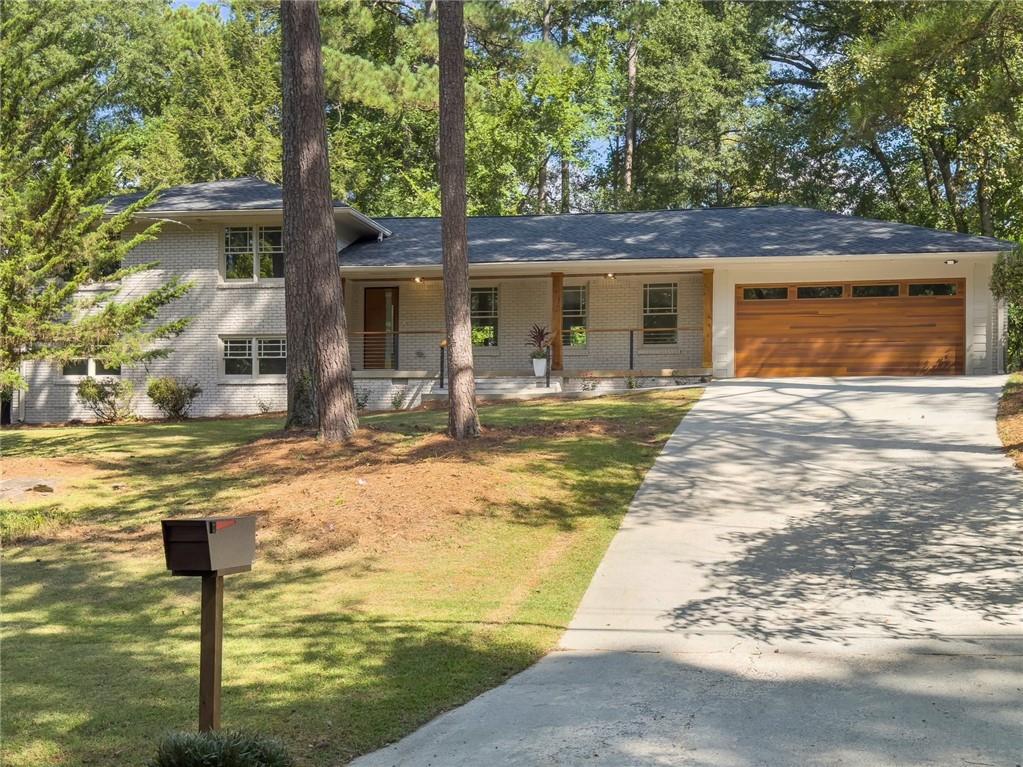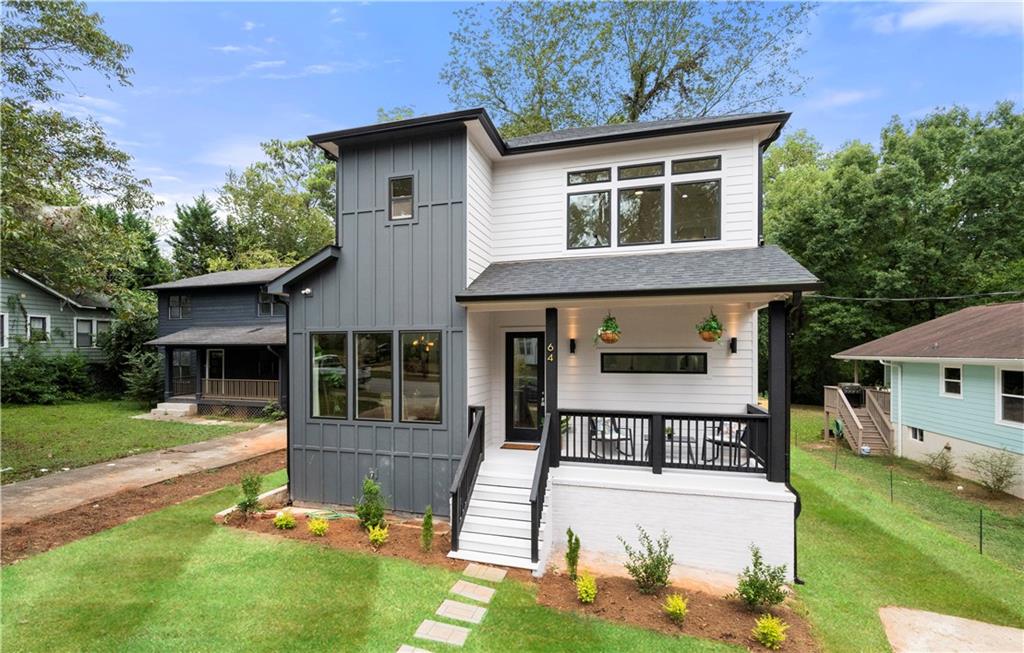Viewing Listing MLS# 403316097
Atlanta, GA 30341
- 5Beds
- 4Full Baths
- 1Half Baths
- N/A SqFt
- 2006Year Built
- 0.20Acres
- MLS# 403316097
- Residential
- Single Family Residence
- Active
- Approx Time on Market2 months, 12 days
- AreaN/A
- CountyDekalb - GA
- Subdivision Brickell
Overview
What a beauty! This home is located perfectly inside the perimeter with a city/suburban feel, in a beautiful square closed knit community. Experience luxurious living in this stunning four-story home, perfectly blending elegance and modern design. Nestled in a prime location, this property offers unparalleled sophistication with spacious interiors, high-end finishes, and breathtaking views. From the grand entrance to the top-floor retreat, every detail has been thoughtfully curated for comfort and style. The gourmet kitchen, featuring premium appliances, flows seamlessly into an open-concept living space, perfect for entertaining. Relax in the expansive master suite, complete with a spa-like bathroom and walk-in closets. Additional bedrooms are generously sized, with ample natural light. Enjoy the convenience of multiple living areas, a private rooftop terrace, and proximity to top-tier schools, dining, and shopping. With its sleek architecture and luxurious amenities, this home is the epitome of refined living. Don't miss the chance to make it yours!
Association Fees / Info
Hoa Fees: 600
Hoa: Yes
Hoa Fees Frequency: Annually
Hoa Fees: 600
Community Features: Homeowners Assoc, Near Schools, Near Shopping, Park, Street Lights
Hoa Fees Frequency: Annually
Association Fee Includes: Maintenance Grounds
Bathroom Info
Halfbaths: 1
Total Baths: 5.00
Fullbaths: 4
Room Bedroom Features: Oversized Master, Roommate Floor Plan, Sitting Room
Bedroom Info
Beds: 5
Building Info
Habitable Residence: No
Business Info
Equipment: None
Exterior Features
Fence: None
Patio and Porch: Deck
Exterior Features: Private Yard
Road Surface Type: Paved
Pool Private: No
County: Dekalb - GA
Acres: 0.20
Pool Desc: None
Fees / Restrictions
Financial
Original Price: $935,000
Owner Financing: No
Garage / Parking
Parking Features: Driveway, Garage, Garage Door Opener, Garage Faces Front
Green / Env Info
Green Energy Generation: None
Handicap
Accessibility Features: None
Interior Features
Security Ftr: Carbon Monoxide Detector(s), Fire Alarm, Smoke Detector(s)
Fireplace Features: Factory Built, Family Room, Gas Starter, Keeping Room, Living Room, Master Bedroom
Levels: Three Or More
Appliances: Dishwasher, Disposal, Double Oven, Gas Cooktop, Gas Oven, Microwave, Range Hood, Refrigerator
Laundry Features: Gas Dryer Hookup, Laundry Room, Sink, Upper Level
Interior Features: Bookcases, Cathedral Ceiling(s), Coffered Ceiling(s), Crown Molding, Double Vanity, Entrance Foyer, High Ceilings 9 ft Upper, High Ceilings 10 ft Main, Tray Ceiling(s), Vaulted Ceiling(s), Walk-In Closet(s), Wet Bar
Flooring: Carpet, Ceramic Tile, Hardwood, Wood
Spa Features: None
Lot Info
Lot Size Source: Public Records
Lot Features: Back Yard, Cleared, Corner Lot
Lot Size: x
Misc
Property Attached: No
Home Warranty: No
Open House
Other
Other Structures: None
Property Info
Construction Materials: Brick, Brick 4 Sides
Year Built: 2,006
Property Condition: Resale
Roof: Composition, Shingle
Property Type: Residential Detached
Style: French Provincial, Traditional
Rental Info
Land Lease: No
Room Info
Kitchen Features: Breakfast Bar, Cabinets Stain, Eat-in Kitchen, Keeping Room, Kitchen Island, Pantry, Pantry Walk-In, Solid Surface Counters, View to Family Room
Room Master Bathroom Features: Double Vanity,Separate Tub/Shower,Soaking Tub,Vaul
Room Dining Room Features: Seats 12+,Separate Dining Room
Special Features
Green Features: Insulation, Water Heater
Special Listing Conditions: None
Special Circumstances: Investor Owned
Sqft Info
Building Area Total: 5477
Building Area Source: Public Records
Tax Info
Tax Amount Annual: 11332
Tax Year: 2,023
Tax Parcel Letter: 18-250-11-114
Unit Info
Utilities / Hvac
Cool System: Ceiling Fan(s), Central Air, Electric, Zoned
Electric: 440 Volts
Heating: Central, Electric, Natural Gas, Zoned
Utilities: Cable Available, Electricity Available, Natural Gas Available, Sewer Available, Underground Utilities
Sewer: Public Sewer
Waterfront / Water
Water Body Name: None
Water Source: Public
Waterfront Features: None
Directions
For the best directions please use your GPS!Listing Provided courtesy of Exp Realty, Llc.
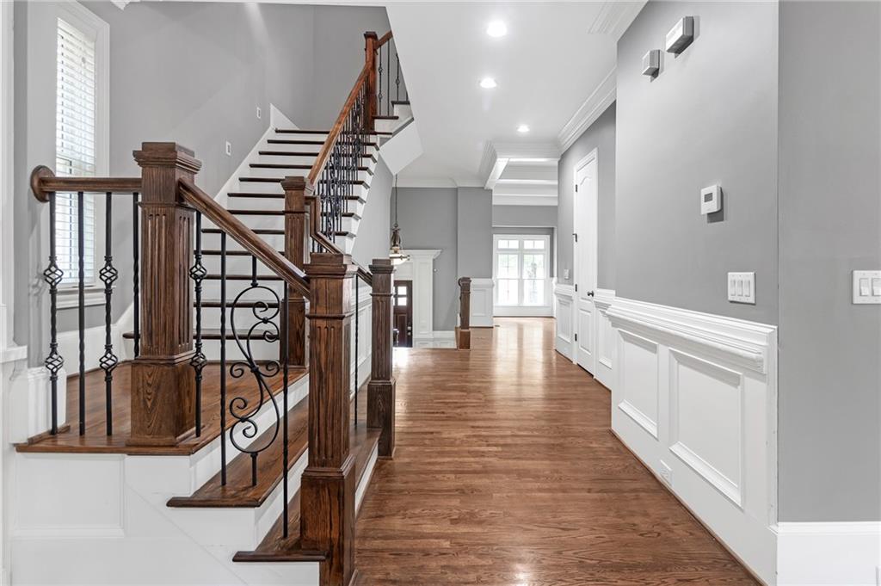
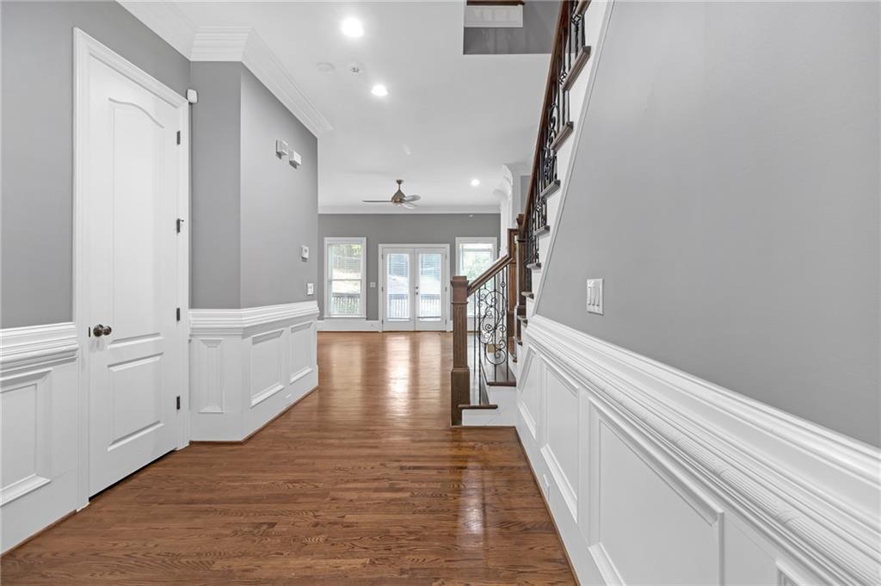
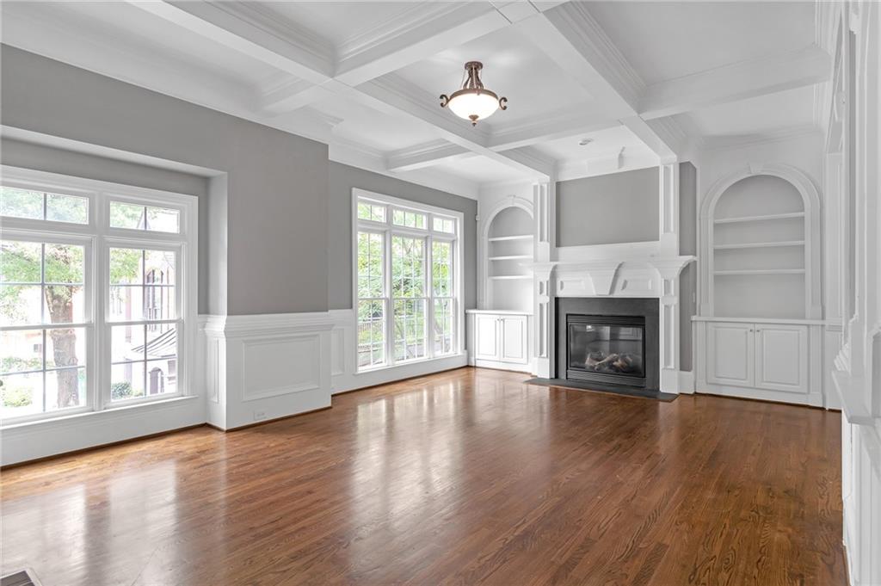
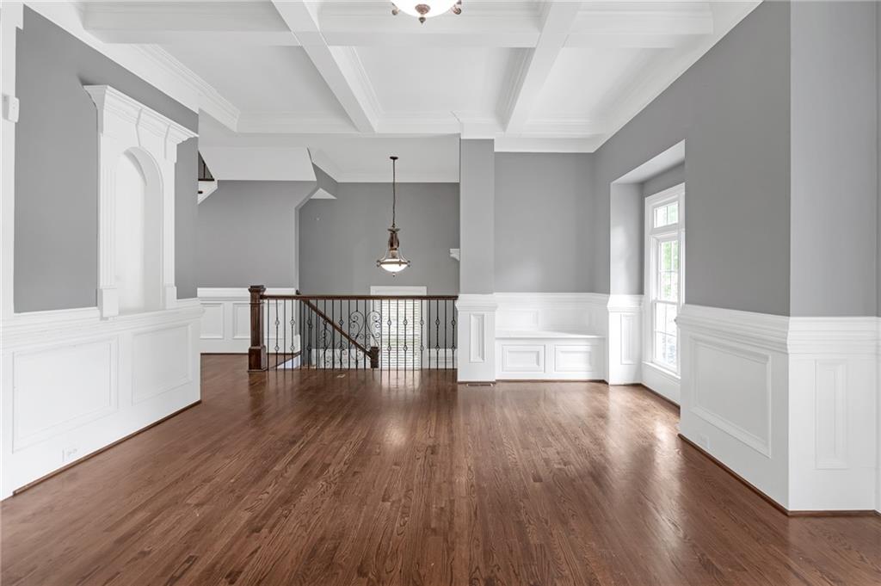
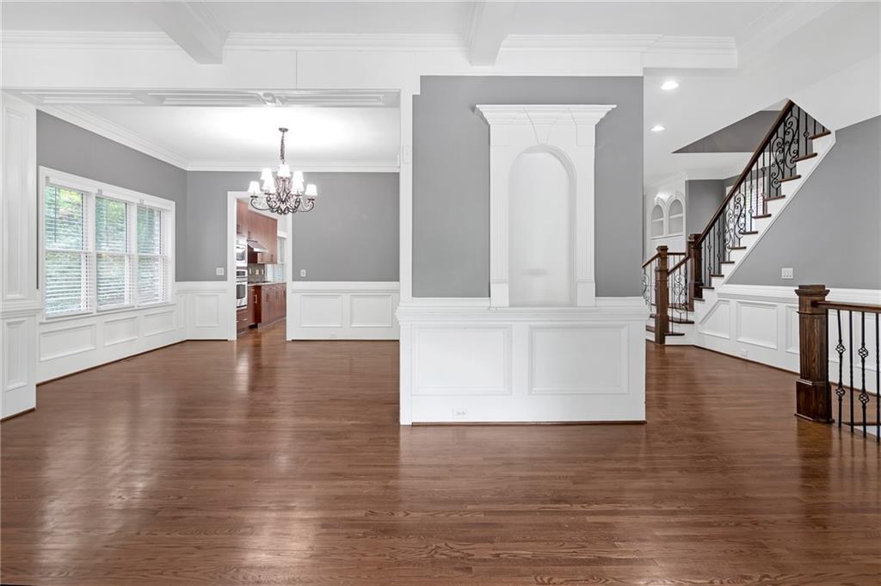
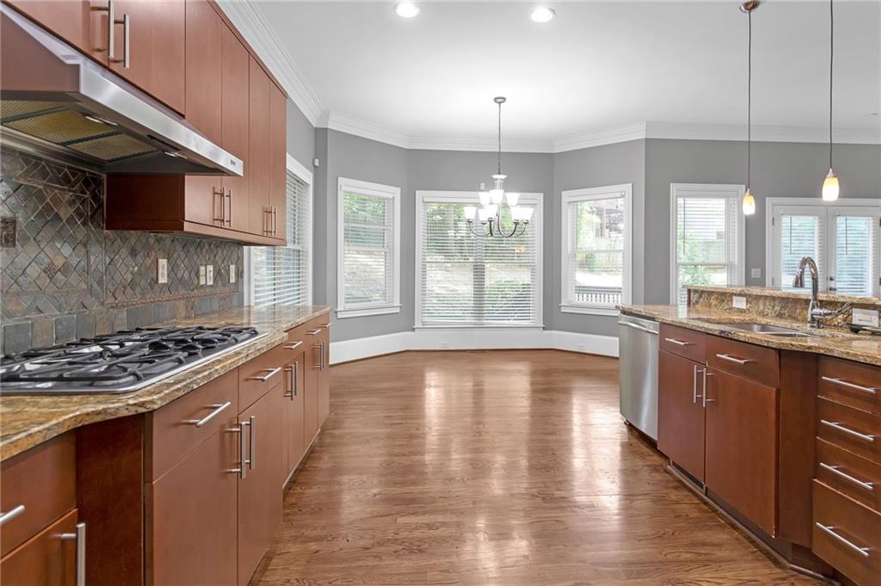
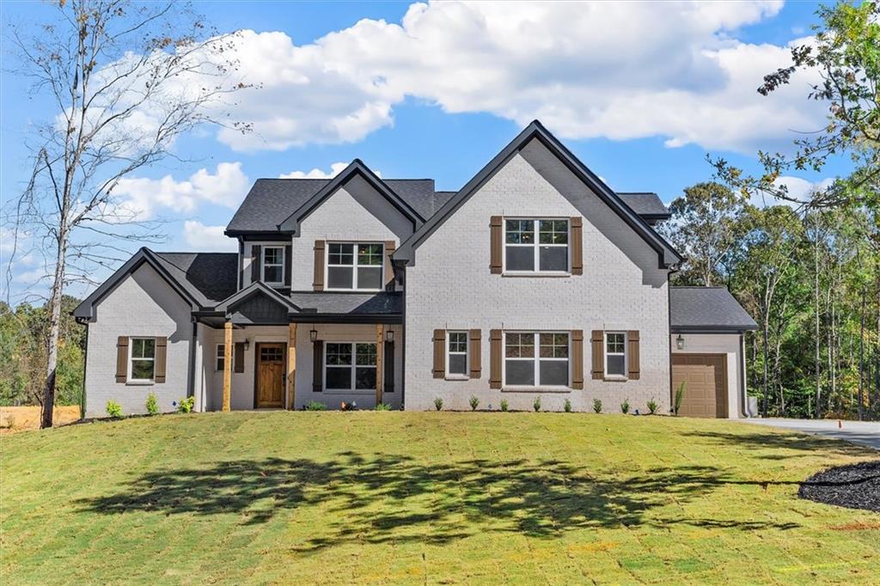
 MLS# 7377003
MLS# 7377003 