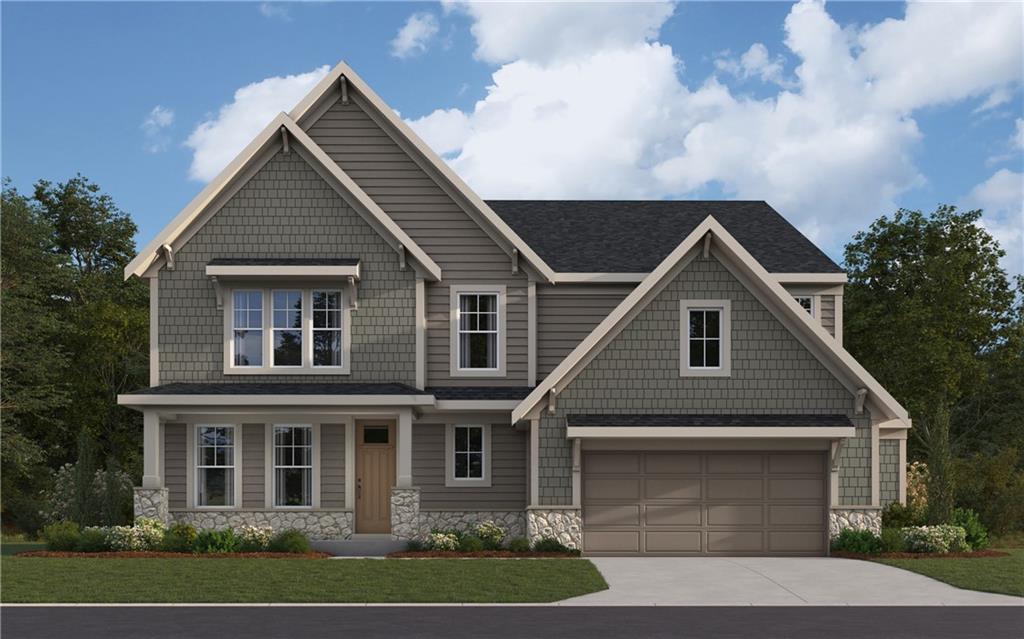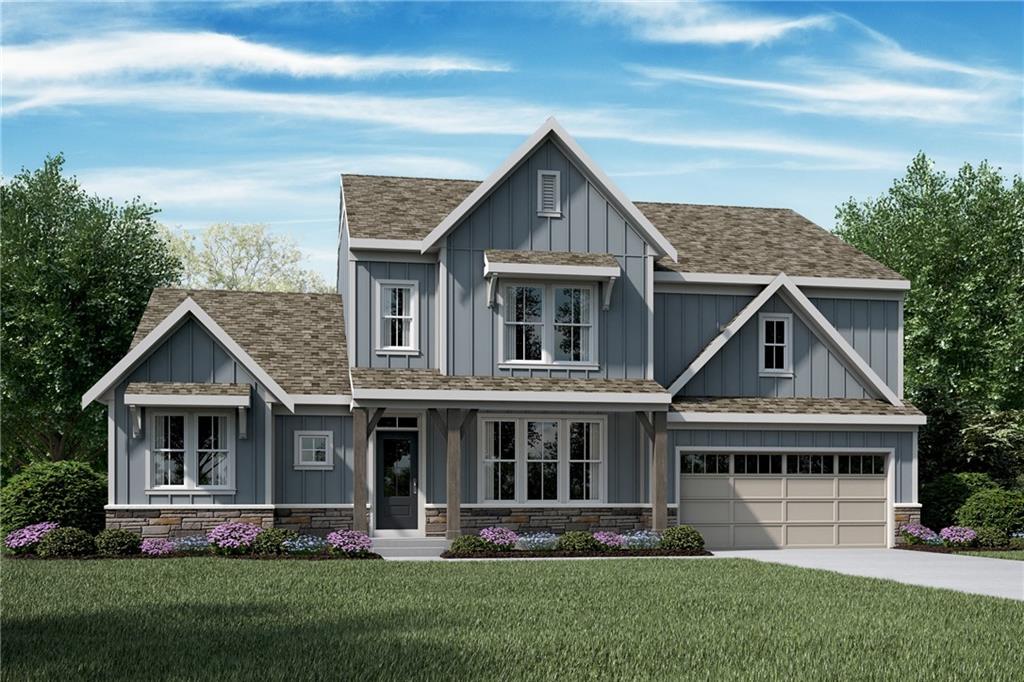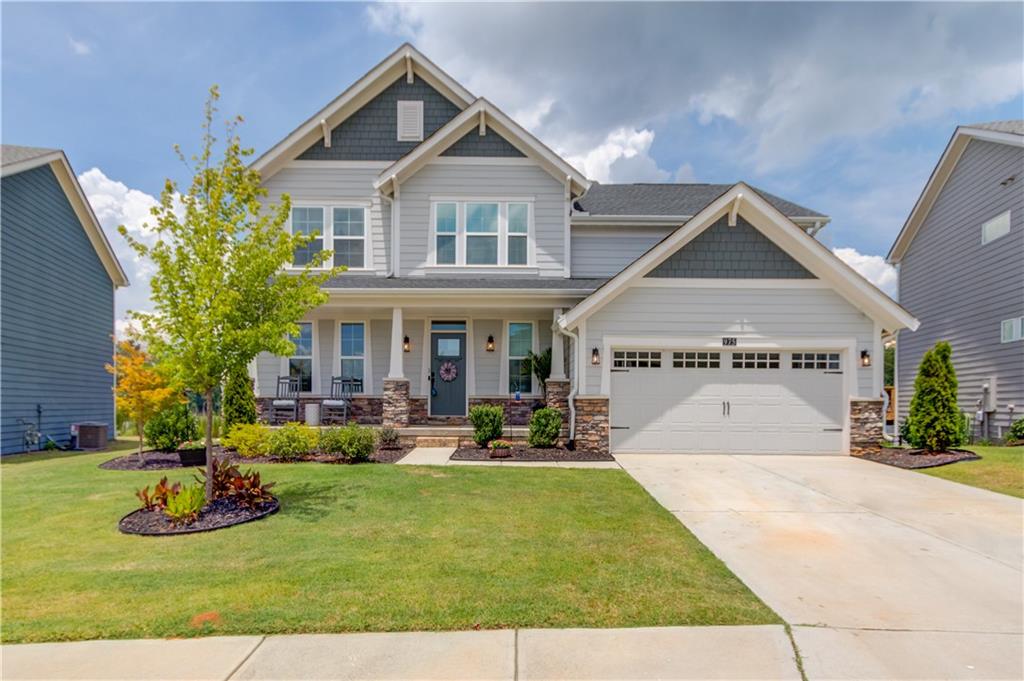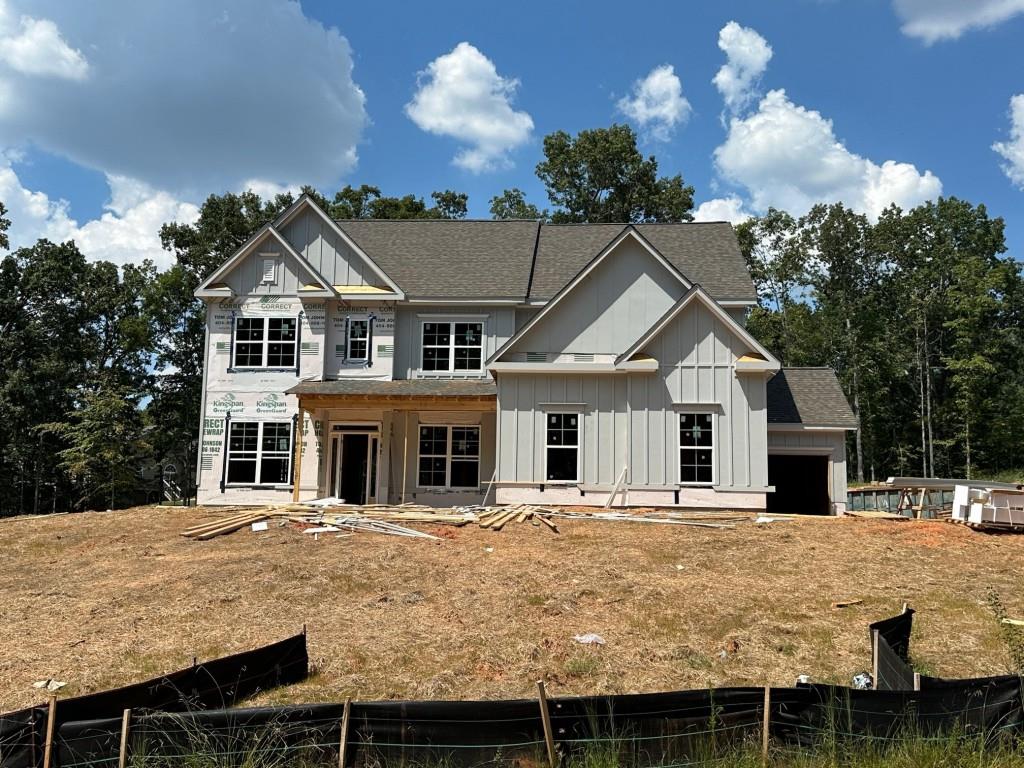Viewing Listing MLS# 403315093
Hoschton, GA 30548
- 3Beds
- 3Full Baths
- 1Half Baths
- N/A SqFt
- 2022Year Built
- 0.17Acres
- MLS# 403315093
- Residential
- Single Family Residence
- Pending
- Approx Time on Market15 days
- AreaN/A
- CountyJackson - GA
- Subdivision Cresswind At Twin Lakes
Overview
MOTIVATED SELLER!!! Bring all offers! Honey stop the car! There's a 3 bedroom 3.5 bath home on a full basement available now! Welcome home to 293 Ontario Ln! Waiting list for new construction? Why wait for a full basement home when you have the opportunity to own this like new move-in ready home now? This spacious 3 bedroom 3.5 bath Poplar plan has an extended covered front porch perfect for enjoying your morning coffee. Retreat to the spacious owners suite after a long day with a shower in the oversized shower. There are 2 additional large secondary bedrooms each with an ensuite ready for family or overnight guests. When you're ready to prepare a meal the chefs kitchen with a huge island equipped with a pot filler is ready to welcome you. There is a large screened in back deck waiting to entertain your friends and family or simply relax on while enjoying fresh air. There are too many upgrades to name so please don't waste any time seeing for yourself. Cresswind at Twin Lakes is one of Georgia's most desirable 55+ communities with many amenities including the largest pickleball complex in the southeast, clubhouse, yoga studio, smart fit training center, indoor lap pool and spa plus zero entry outdoor pool, lounge, pool tables, coffee bar, event spaces, fishing and so much more! Schedule your private tour today.
Association Fees / Info
Hoa: Yes
Hoa Fees Frequency: Annually
Hoa Fees: 3228
Community Features: Clubhouse, Fitness Center, Gated, Homeowners Assoc, Lake, Pool, Tennis Court(s)
Association Fee Includes: Maintenance Grounds, Security, Swim, Tennis
Bathroom Info
Main Bathroom Level: 3
Halfbaths: 1
Total Baths: 4.00
Fullbaths: 3
Room Bedroom Features: Master on Main, Split Bedroom Plan
Bedroom Info
Beds: 3
Building Info
Habitable Residence: No
Business Info
Equipment: None
Exterior Features
Fence: Back Yard, Privacy
Patio and Porch: Deck
Exterior Features: Other, Private Yard
Road Surface Type: Asphalt
Pool Private: No
County: Jackson - GA
Acres: 0.17
Pool Desc: In Ground
Fees / Restrictions
Financial
Original Price: $650,000
Owner Financing: No
Garage / Parking
Parking Features: Garage, Garage Door Opener
Green / Env Info
Green Energy Generation: None
Handicap
Accessibility Features: None
Interior Features
Security Ftr: Fire Alarm, Security System Leased, Security System Owned, Smoke Detector(s)
Fireplace Features: Family Room
Levels: One
Appliances: Dishwasher, Double Oven, Microwave
Laundry Features: Laundry Closet, Laundry Room
Interior Features: Entrance Foyer
Flooring: Carpet, Ceramic Tile, Hardwood
Spa Features: None
Lot Info
Lot Size Source: Owner
Lot Features: Level
Misc
Property Attached: No
Home Warranty: No
Open House
Other
Other Structures: None
Property Info
Construction Materials: Brick, Brick Front, Other
Year Built: 2,022
Property Condition: Resale
Roof: Other
Property Type: Residential Detached
Style: Contemporary
Rental Info
Land Lease: No
Room Info
Kitchen Features: Breakfast Bar, Eat-in Kitchen, Kitchen Island, Pantry Walk-In
Room Master Bathroom Features: Double Vanity,Separate Tub/Shower
Room Dining Room Features: Seats 12+
Special Features
Green Features: None
Special Listing Conditions: None
Special Circumstances: Active Adult Community, Owner Will Consider Exchange
Sqft Info
Building Area Total: 2744
Building Area Source: Owner
Tax Info
Tax Amount Annual: 7349
Tax Year: 2,023
Tax Parcel Letter: 121A-138
Unit Info
Utilities / Hvac
Cool System: Ceiling Fan(s), Central Air
Electric: Other
Heating: Central
Utilities: Cable Available, Electricity Available, Natural Gas Available, Phone Available, Underground Utilities
Sewer: Public Sewer
Waterfront / Water
Water Body Name: None
Water Source: Public
Waterfront Features: None
Directions
GPS friendlyListing Provided courtesy of Sanders Re, Llc
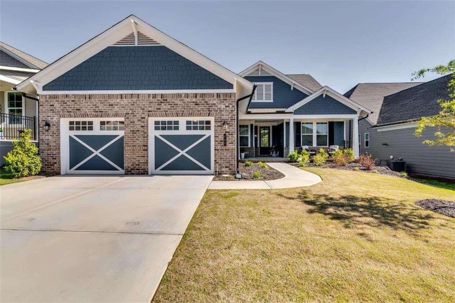
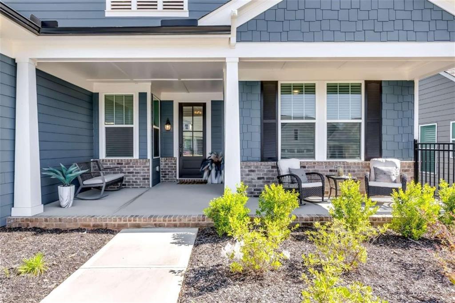
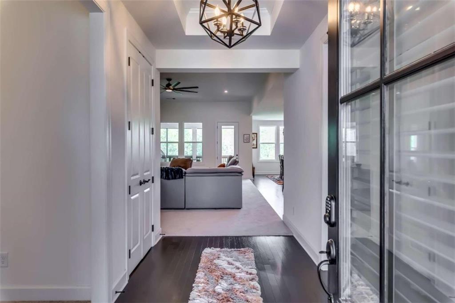
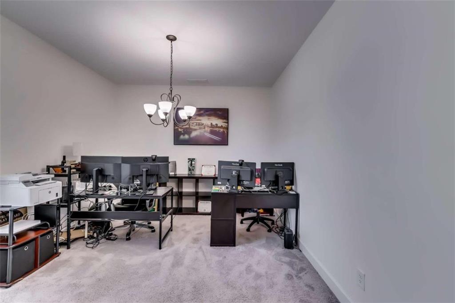
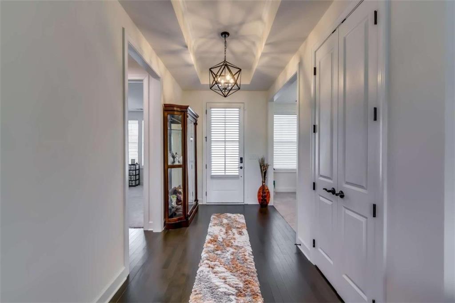
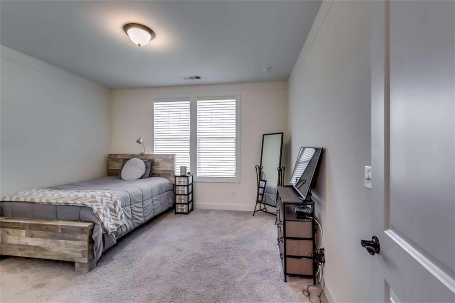
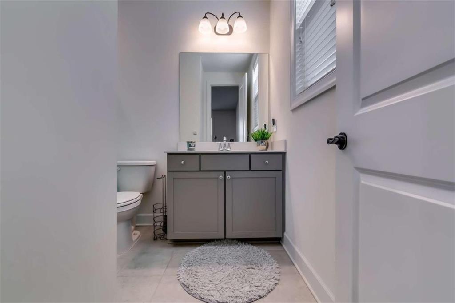
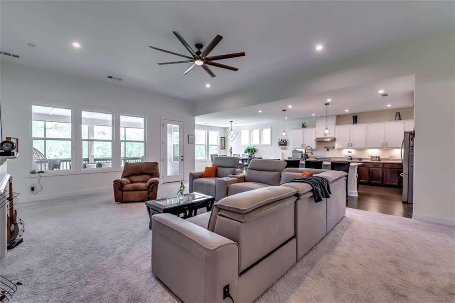
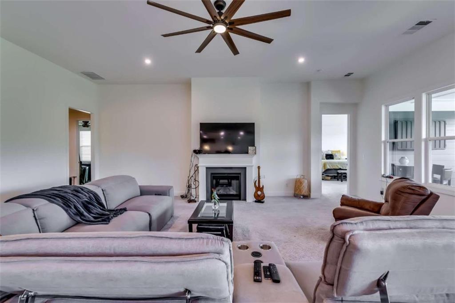
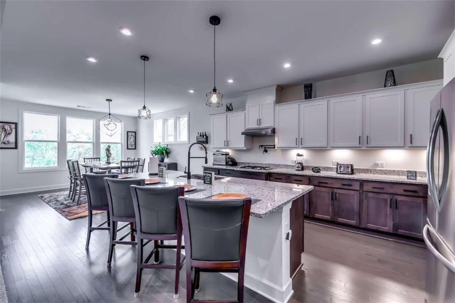
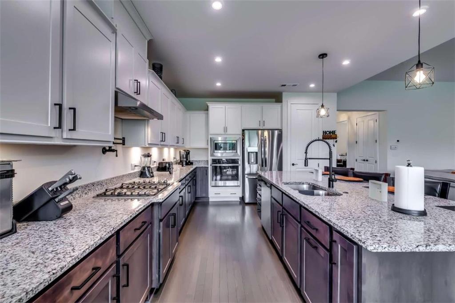
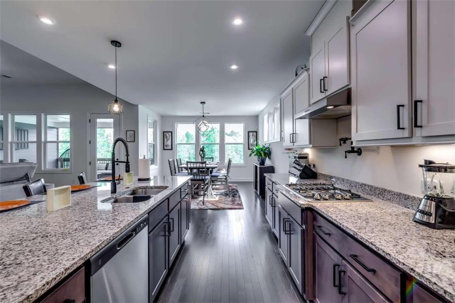
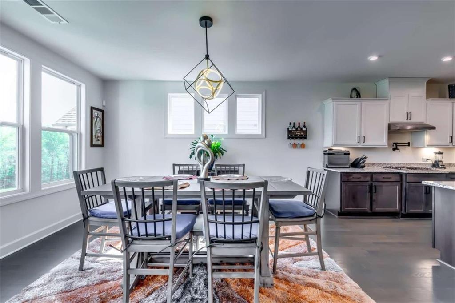
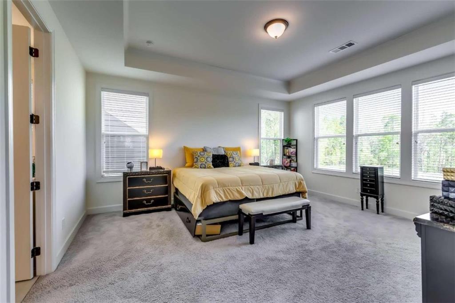
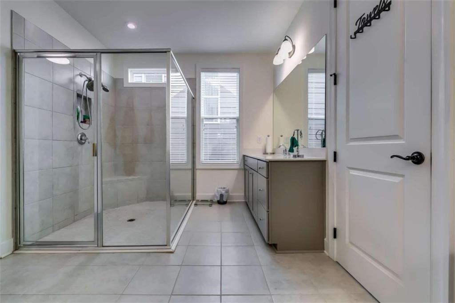
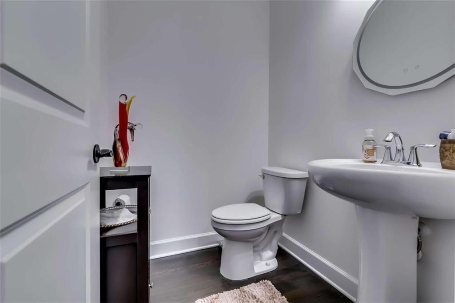
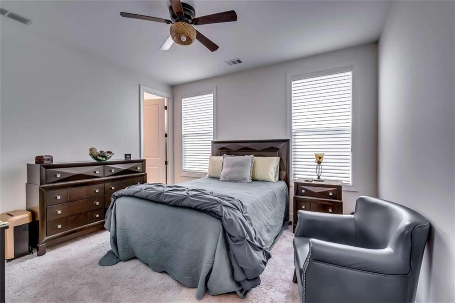
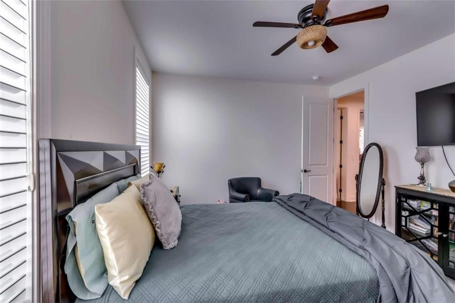
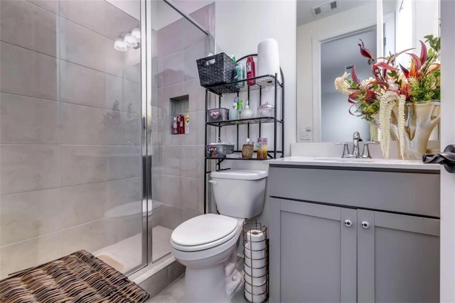
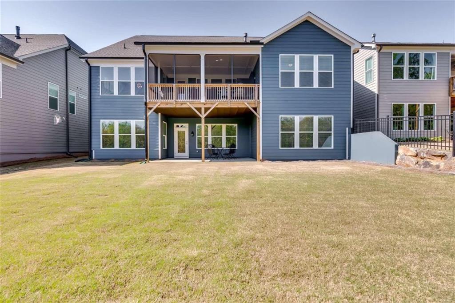
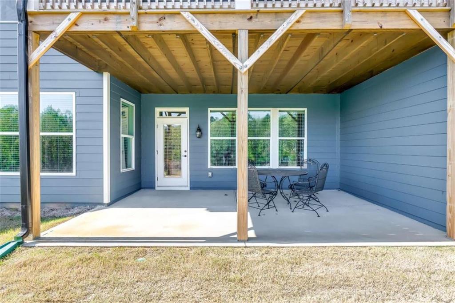
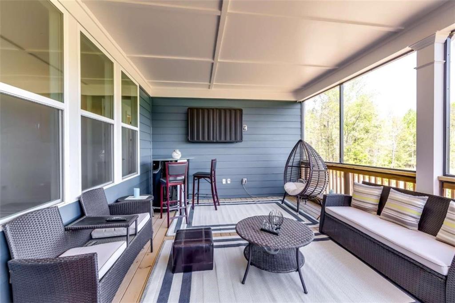
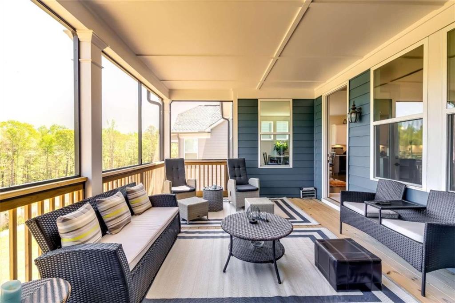
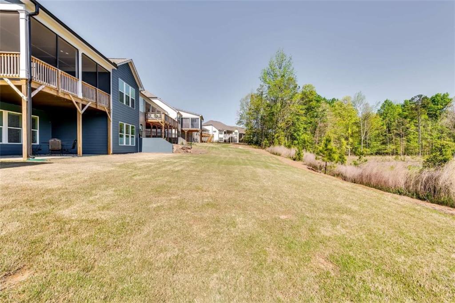
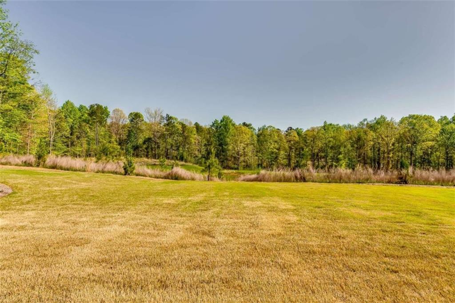
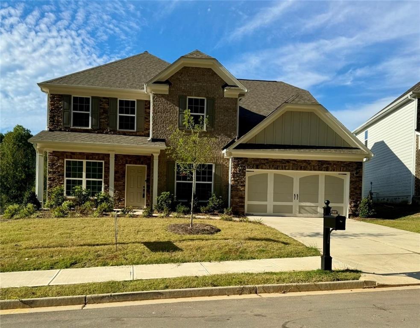
 MLS# 403114459
MLS# 403114459 