Viewing Listing MLS# 403267700
Gainesville, GA 30501
- 5Beds
- 3Full Baths
- 1Half Baths
- N/A SqFt
- 1964Year Built
- 0.64Acres
- MLS# 403267700
- Residential
- Single Family Residence
- Pending
- Approx Time on Market2 months, 7 days
- AreaN/A
- CountyHall - GA
- Subdivision Blueberry Hills
Overview
Discover modern living at Blueberry Hills in the heart of the city within the highly desirable Gainesville City School District. The welcoming slate front porch leads the way to this spectacular home. The vaulted foyer opens to the main floor living area featuring beautiful hardwood flooring and stunning rainbow poplar ceilings with rough cut beams. The chef's kitchen, boasting stunning granite countertops with bar seating, a farmhouse sink, stylish tile backsplash, a double refrigerator, stainless steel appliances, recessed lighting, a gas cooktop with updraft ventilation, and a convenient pot filler. Adjacent to the kitchen is the expansive dining room with gorgeous, exquisite judges panel wall flowing seamlessly into a cool, sunken family room with sliding doors leading the way to the awesome back patio and outdoor living area perfect for relaxing and watching the deer play. The main floor also features a half bath and a laundry room for added convenience. Upstairs, you'll discover two spacious bedrooms, each with walk-in closets and sharing a beautifully appointed ensuite bathroom. This space is highlighted by a walk-in tiled shower with dual shower heads, double vanities and elegant tile flooring, all punctuated by charming sliding farm doors. The primary bedroom offers sliding doors that open to a covered gabled deck with a tongue-and-groove ceiling, providing a peaceful retreat overlooking the serene backyard. The terrace level offers two additional bedrooms that share a bathroom with a tiled walk-in shower. One of these bedrooms features a cozy brick fireplace, walk-in closet, and sliding doors leading to an under-porch patio. This home also includes an additional efficiency apartment offering endless possibilities with a large open living area with kitchenette, full bath with laundry area and built-in window seating with tons of storage, this space is ideal for guests, in-law suite, or game room. This home has been completely renovated throughout with new electrical, new plumbing, new drywall, new windows, new doors, new roof and new HVAC. Additional highlights include stunning Rainbow poplar ceilings with exposed beams throughout the main level and second floor, luxurious Swiss Madison toilets and matching floating vanities in all bathrooms, a storage building, and the convenience of city sewer and water. The expansive grounds offer plenty of outdoor living space with room for a potential pool. This is modern city living at its finest, combining style, comfort, and convenience in a sought-after location. Enjoy a ride on your golf cart to local parks and Gainesville's popular downtown square. Don't let the opportunity to call this stunning property your own.
Association Fees / Info
Hoa: No
Community Features: None
Bathroom Info
Main Bathroom Level: 1
Halfbaths: 1
Total Baths: 4.00
Fullbaths: 3
Room Bedroom Features: Roommate Floor Plan, Split Bedroom Plan, Studio
Bedroom Info
Beds: 5
Building Info
Habitable Residence: No
Business Info
Equipment: None
Exterior Features
Fence: None
Patio and Porch: Covered, Deck, Front Porch, Patio, Screened
Exterior Features: Courtyard, Private Yard
Road Surface Type: Paved
Pool Private: No
County: Hall - GA
Acres: 0.64
Pool Desc: None
Fees / Restrictions
Financial
Original Price: $739,900
Owner Financing: No
Garage / Parking
Parking Features: Attached, Carport, Covered, Driveway, Garage Faces Side, Kitchen Level, Level Driveway
Green / Env Info
Green Energy Generation: None
Handicap
Accessibility Features: Accessible Entrance
Interior Features
Security Ftr: Carbon Monoxide Detector(s), Smoke Detector(s)
Fireplace Features: Basement, Masonry
Levels: Multi/Split
Appliances: Dishwasher, Electric Oven, Electric Water Heater, Gas Cooktop, Microwave, Range Hood, Refrigerator, Self Cleaning Oven
Laundry Features: Common Area, In Kitchen, Laundry Room, Other
Interior Features: Beamed Ceilings, Crown Molding, Double Vanity, Entrance Foyer, High Speed Internet, His and Hers Closets, Walk-In Closet(s)
Flooring: Ceramic Tile, Hardwood
Spa Features: None
Lot Info
Lot Size Source: Assessor
Lot Features: Back Yard, Front Yard, Landscaped, Level, Private
Lot Size: 170x245
Misc
Property Attached: No
Home Warranty: No
Open House
Other
Other Structures: Outbuilding
Property Info
Construction Materials: Brick, Brick 4 Sides
Year Built: 1,964
Property Condition: Resale
Roof: Composition, Shingle
Property Type: Residential Detached
Style: Mid-Century Modern, Other
Rental Info
Land Lease: No
Room Info
Kitchen Features: Breakfast Bar, Breakfast Room, Cabinets Stain, Eat-in Kitchen, Pantry, Solid Surface Counters, Stone Counters
Room Master Bathroom Features: Double Shower,Double Vanity,Shower Only
Room Dining Room Features: Seats 12+,Separate Dining Room
Special Features
Green Features: Doors, Windows
Special Listing Conditions: HUD Owned
Special Circumstances: None
Sqft Info
Building Area Total: 3381
Building Area Source: Appraiser
Tax Info
Tax Amount Annual: 5335
Tax Year: 2,024
Tax Parcel Letter: 01-00113-04-084
Unit Info
Utilities / Hvac
Cool System: Central Air, Zoned
Electric: 220 Volts
Heating: Central, Natural Gas
Utilities: Cable Available, Electricity Available, Natural Gas Available, Phone Available, Sewer Available, Water Available
Sewer: Public Sewer
Waterfront / Water
Water Body Name: None
Water Source: Public
Waterfront Features: None
Directions
GPS FRIENDLY From Green St: North on Green St (Hwy 60); left on Holly; left on Piedmont; left on Chestatee Rd; right on Tall Oaks; home on left.Listing Provided courtesy of Berkshire Hathaway Homeservices Georgia Properties
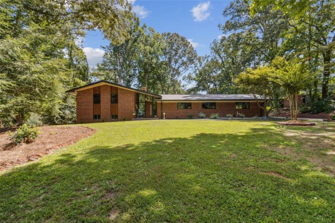
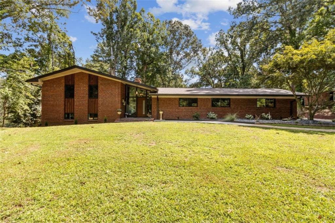
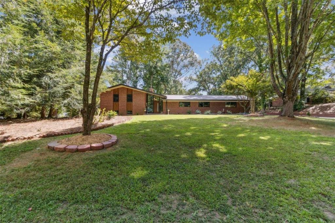
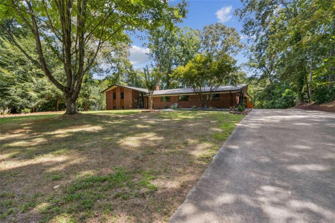
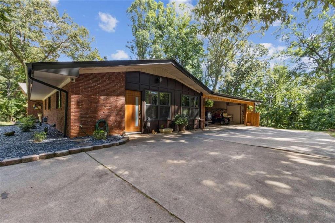
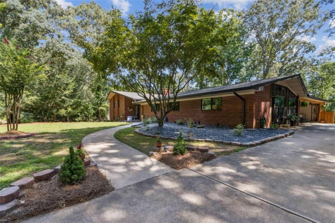
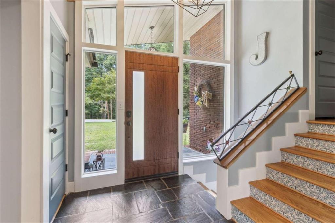
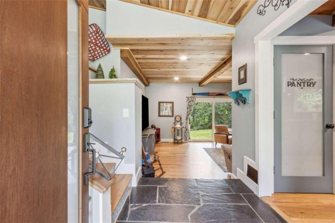
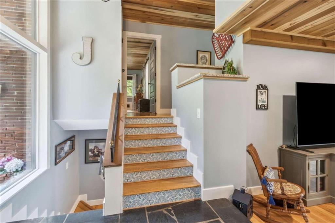
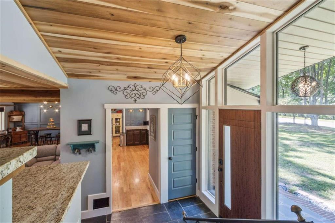
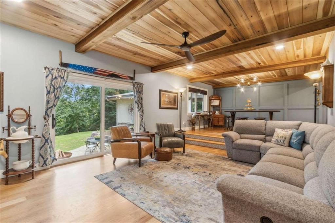
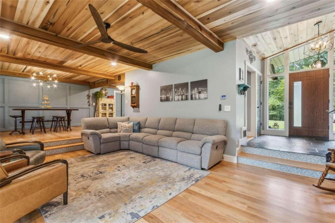
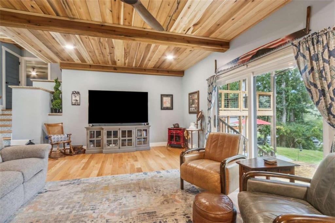
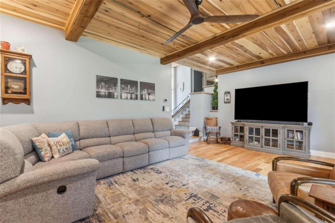
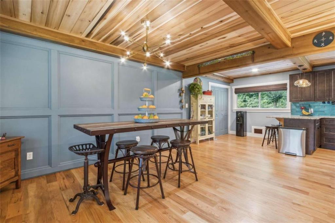
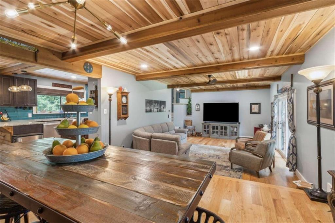
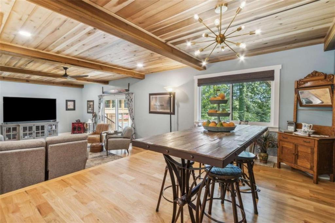
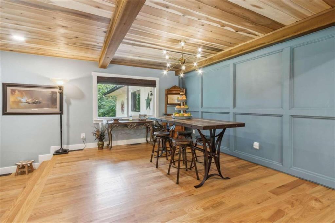
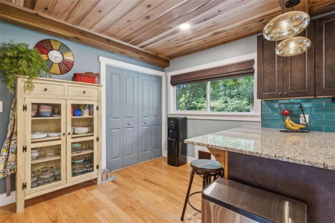
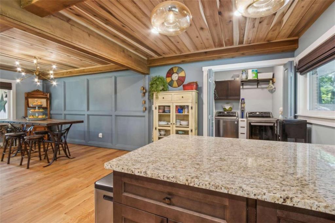
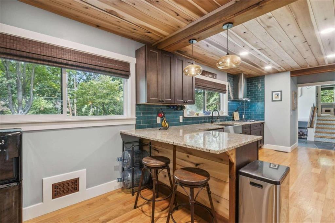
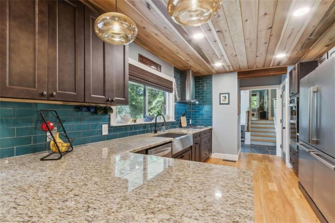
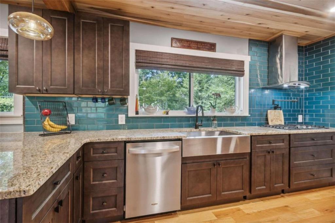
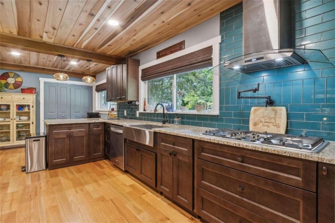
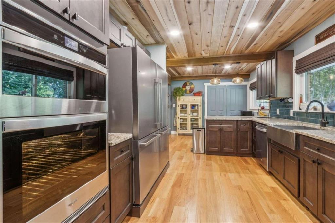
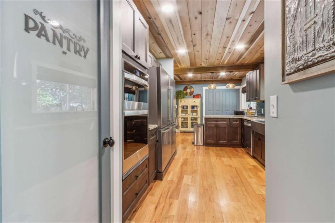
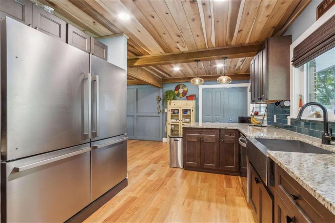
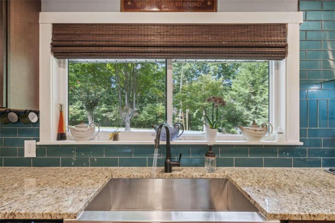
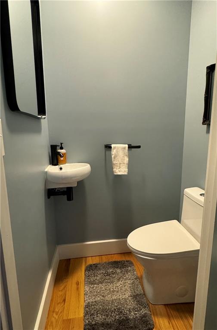
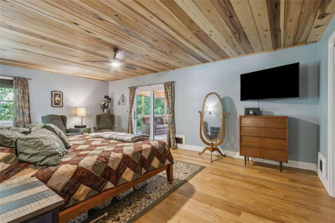
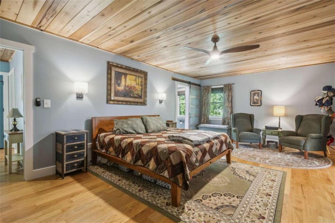
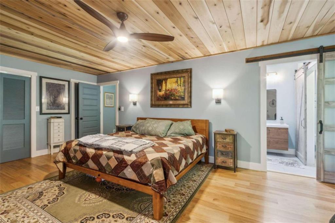
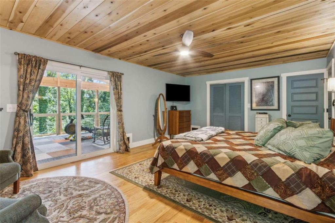
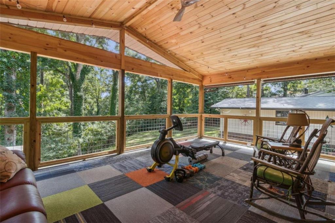
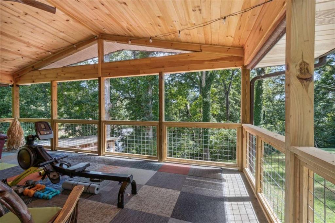
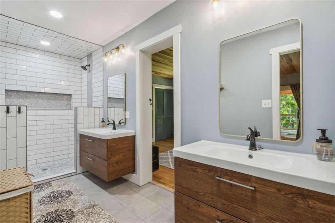
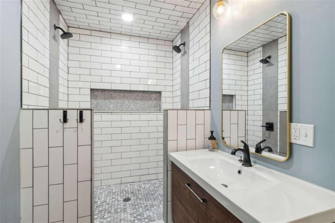
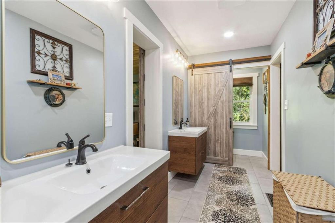
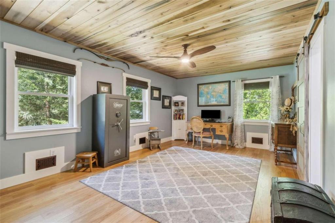
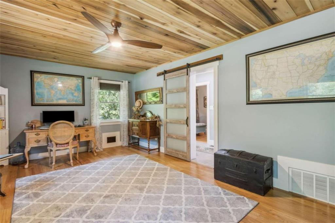
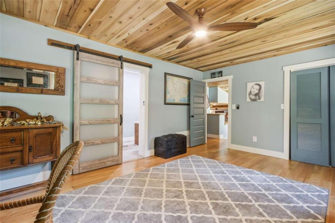
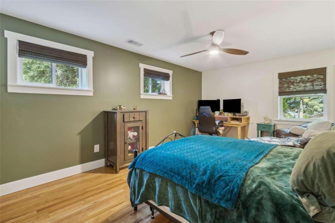
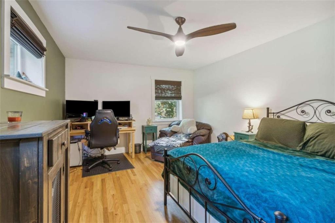
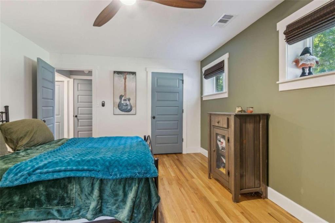
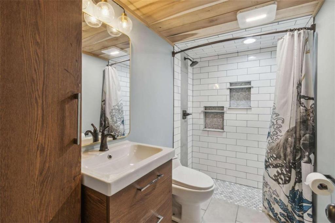
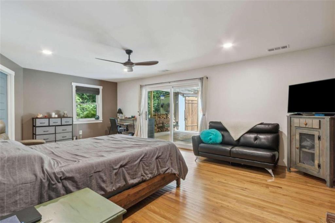
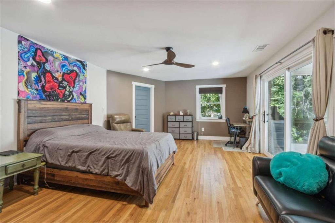
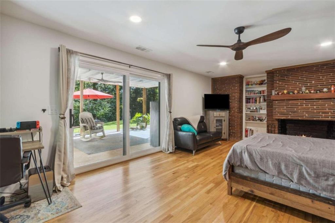
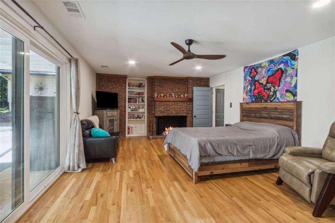
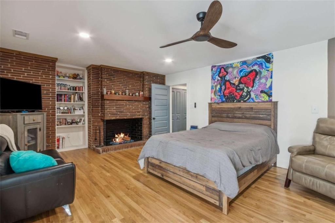
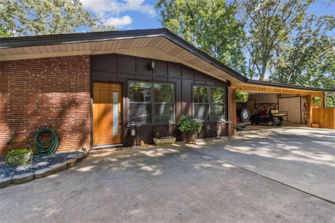
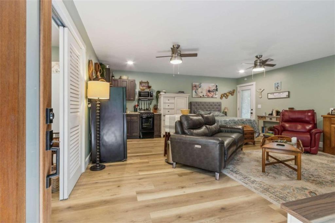
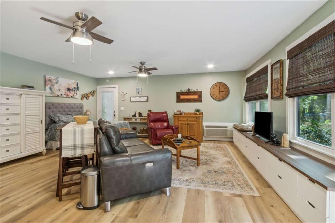
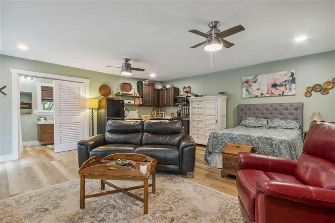
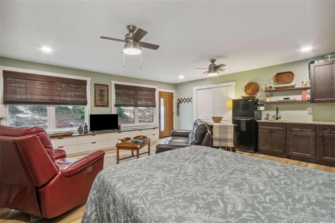
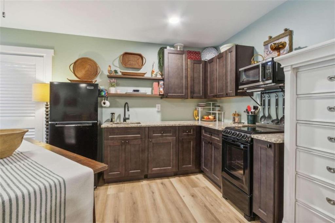
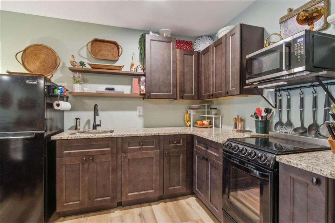
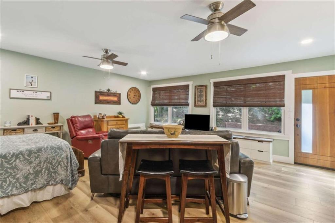
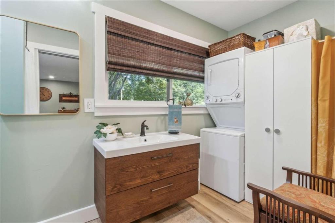
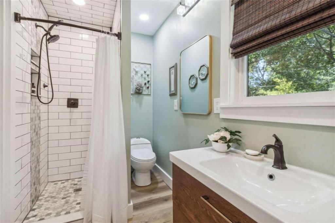
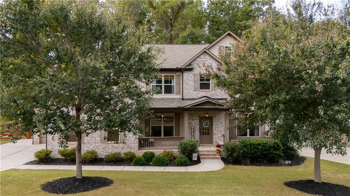
 MLS# 408648238
MLS# 408648238