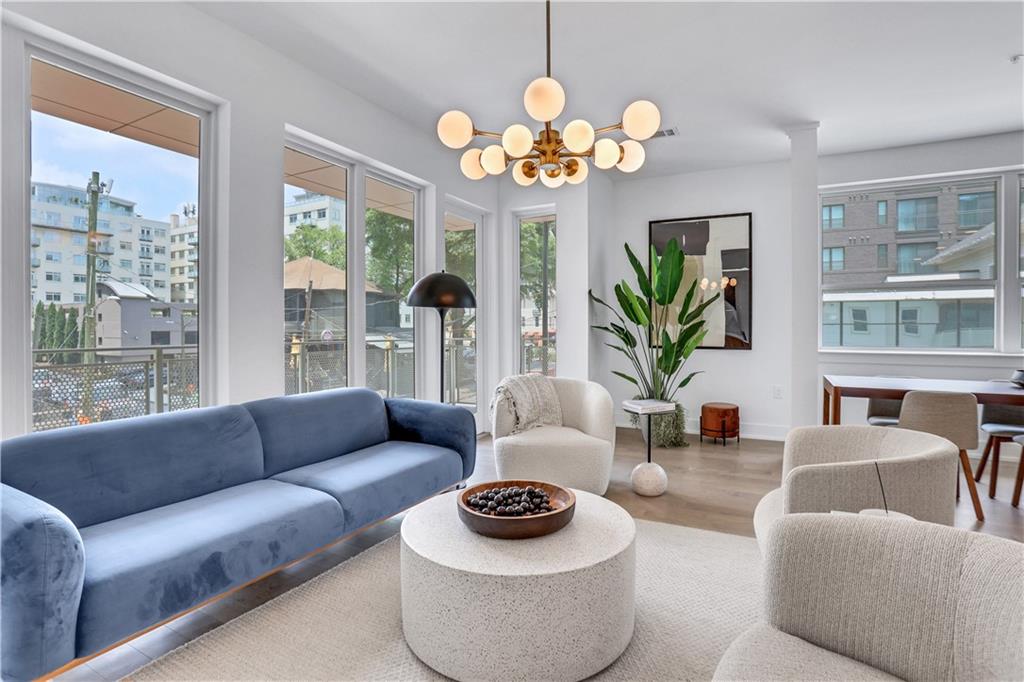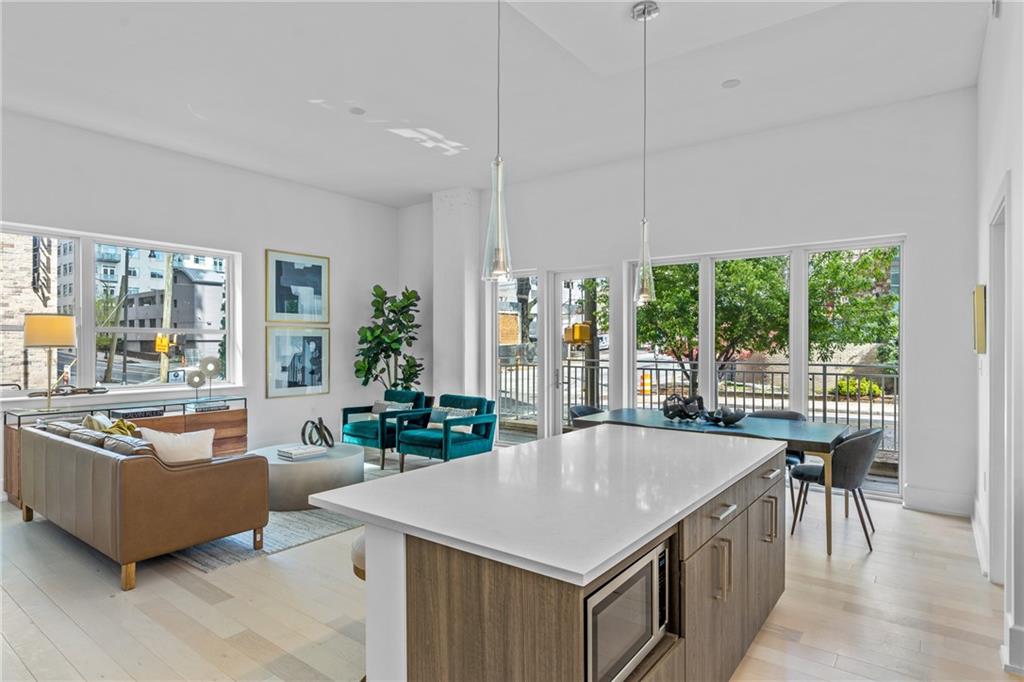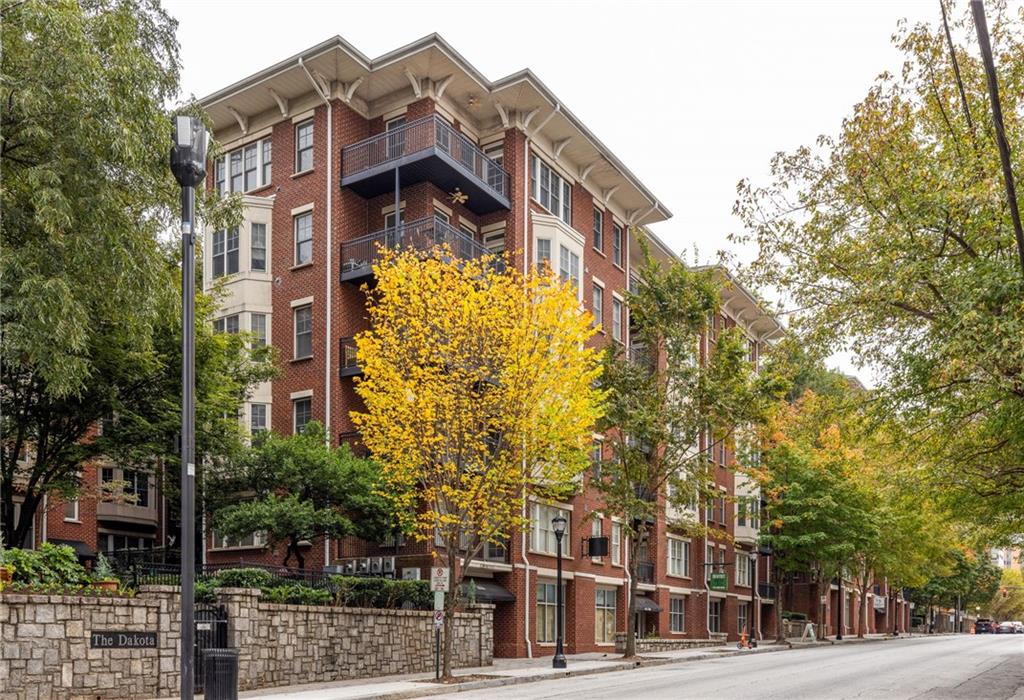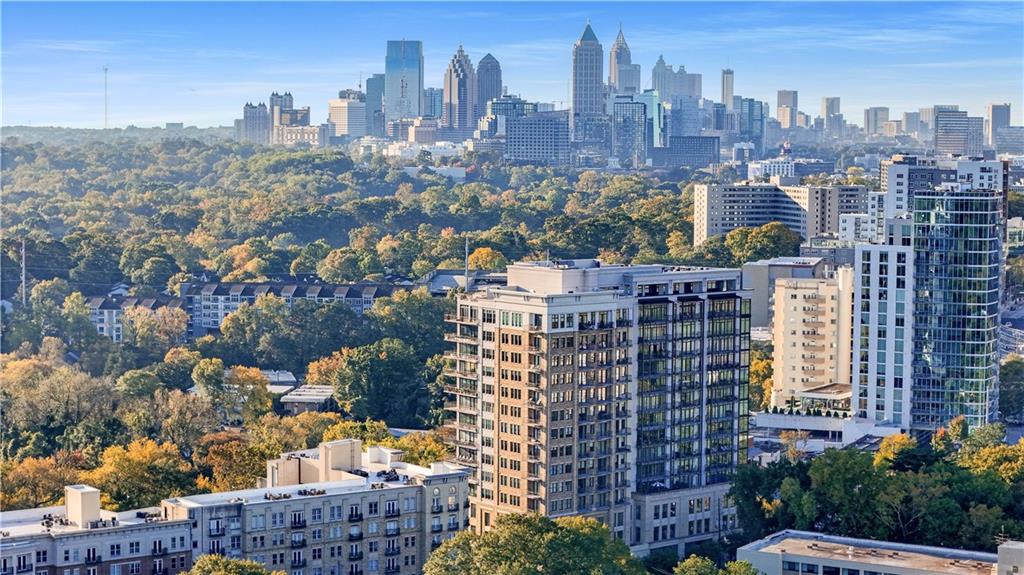Viewing Listing MLS# 403250988
Atlanta, GA 30308
- 2Beds
- 2Full Baths
- N/AHalf Baths
- N/A SqFt
- 1908Year Built
- 0.05Acres
- MLS# 403250988
- Residential
- Condominium
- Active
- Approx Time on Market2 months, 5 days
- AreaN/A
- CountyFulton - GA
- Subdivision The Sumner
Overview
Welcome to your new home in The Sumner, a distinguished historical community where charm meets modern luxury. This beautifully renovated 2-bedroom, 2-bathroom condo is a true gem. The heart of this home is the spectacular kitchen, featuring top-of-the-line Thermador appliances, sleek countertops, and ample cabinetry. Whether you're a culinary enthusiast or just love a stylish space to prepare meals, this kitchen will not disappoint. Adjoining the kitchen is a separate dining room, perfect for hosting dinners and gatherings with family and friends.The abundance of windows throughout the condo floods each room with amazing natural light, creating a warm and inviting ambiance. Both bathrooms have been meticulously updated with high-end finishes, creating serene retreats where you can unwind after a long day. The master suite boasts a generous walk-in closet, providing an abundance of storage space and In addition to the luxurious living spaces, this condo includes a walk-in pantry, perfect for all your culinary essentials, and a separate laundry room for added convenience. A charming office nook offers a cozy space for productivity or a quiet retreat for reading.Enjoy the added convenience of secured parking, ensuring peace of mind with a designated space just for you. The condo also includes clean, private, and secure basement storage, providing ample room for all your extra belongings.Located on the top floor, you'll relish in the privacy and tranquility, along with stunning views of the surrounding area. The Sumner community itself is a haven of serenity, featuring a beautifully maintained garden area that enhances the residential feel.While The Sumner provides a peaceful sanctuary, it is also perfectly positioned for easy access to Midtown's vibrant amenities. You'll be just moments away from a variety of restaurants, parks, and all the cultural attractions that Midtown has to offer. Dont miss the opportunity to make this exceptional condo your new home.
Association Fees / Info
Hoa: Yes
Hoa Fees Frequency: Monthly
Hoa Fees: 450
Community Features: Gated, Homeowners Assoc, Near Beltline, Near Schools, Near Shopping, Park, Sidewalks
Association Fee Includes: Maintenance Grounds, Maintenance Structure, Reserve Fund, Sewer, Trash, Water
Bathroom Info
Main Bathroom Level: 2
Total Baths: 2.00
Fullbaths: 2
Room Bedroom Features: Master on Main, Oversized Master
Bedroom Info
Beds: 2
Building Info
Habitable Residence: No
Business Info
Equipment: None
Exterior Features
Fence: None
Patio and Porch: None
Exterior Features: Courtyard, Other
Road Surface Type: Paved
Pool Private: No
County: Fulton - GA
Acres: 0.05
Pool Desc: None
Fees / Restrictions
Financial
Original Price: $650,000
Owner Financing: No
Garage / Parking
Parking Features: Assigned, On Street, Parking Lot
Green / Env Info
Green Energy Generation: None
Handicap
Accessibility Features: None
Interior Features
Security Ftr: Security Gate, Smoke Detector(s)
Fireplace Features: None
Levels: One
Appliances: Dishwasher, Disposal, Double Oven, Gas Cooktop, Gas Oven, Refrigerator, Self Cleaning Oven, Washer
Laundry Features: Laundry Room
Interior Features: Double Vanity, High Ceilings 9 ft Main, Walk-In Closet(s)
Flooring: Ceramic Tile, Hardwood, Other
Spa Features: None
Lot Info
Lot Size Source: Public Records
Lot Features: Other
Lot Size: x
Misc
Property Attached: Yes
Home Warranty: No
Open House
Other
Other Structures: None
Property Info
Construction Materials: Brick 4 Sides, Other
Year Built: 1,908
Property Condition: Updated/Remodeled
Roof: Composition
Property Type: Residential Attached
Style: Garden (1 Level), Traditional
Rental Info
Land Lease: No
Room Info
Kitchen Features: Breakfast Bar, Cabinets White, Eat-in Kitchen, Kitchen Island, Pantry Walk-In, Solid Surface Counters, Other
Room Master Bathroom Features: Double Vanity,Separate Tub/Shower
Room Dining Room Features: Separate Dining Room
Special Features
Green Features: None
Special Listing Conditions: None
Special Circumstances: None
Sqft Info
Building Area Total: 2143
Building Area Source: Public Records
Tax Info
Tax Amount Annual: 7574
Tax Year: 2,024
Tax Parcel Letter: 14-0049-0005-072-8
Unit Info
Unit: 10
Num Units In Community: 13
Utilities / Hvac
Cool System: Central Air
Electric: 110 Volts
Heating: Central, Forced Air, Natural Gas
Utilities: Cable Available, Electricity Available, Natural Gas Available, Phone Available, Sewer Available, Water Available
Sewer: Public Sewer
Waterfront / Water
Water Body Name: None
Water Source: Public
Waterfront Features: None
Directions
10th street to Juniper and 754 is between 5th and 4th Street. GPS works well.Listing Provided courtesy of Coldwell Banker Realty
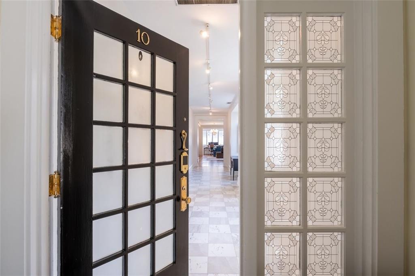
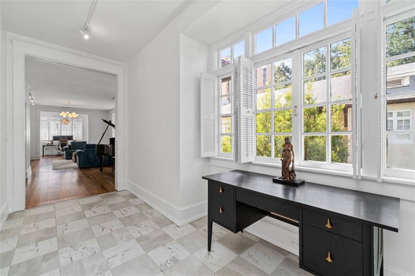
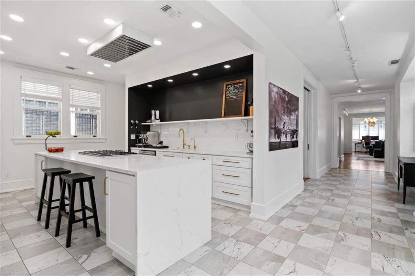
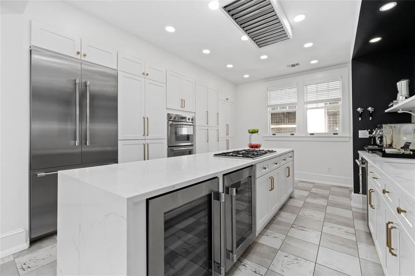
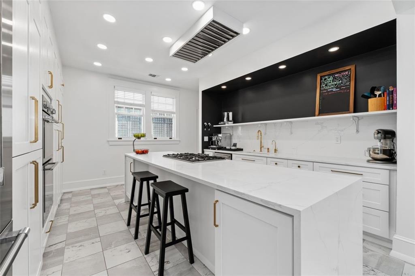
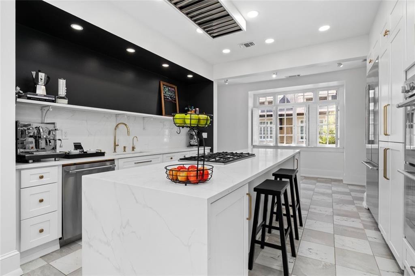
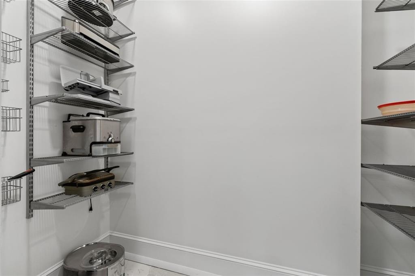
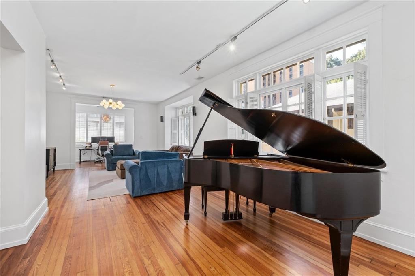
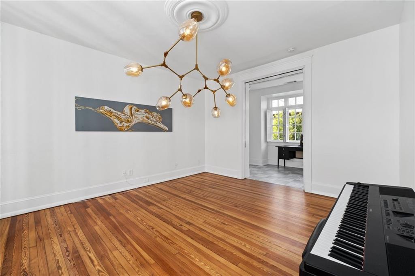
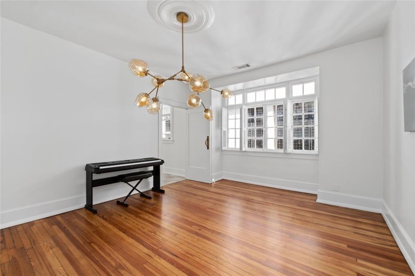
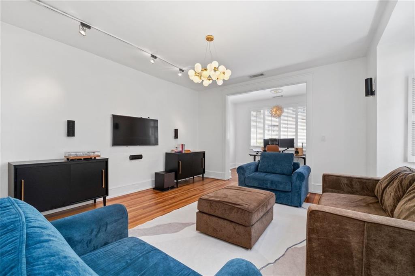
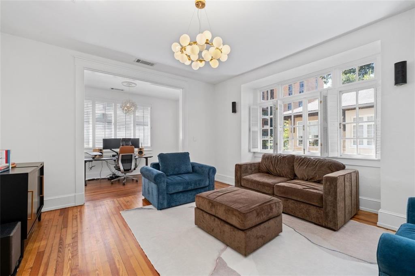
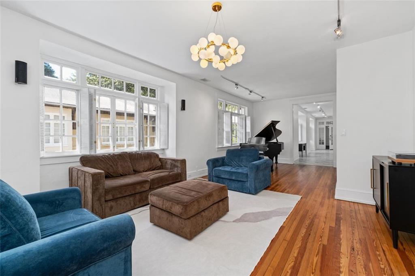
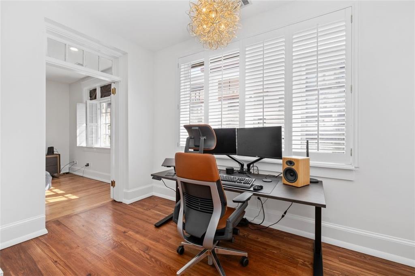
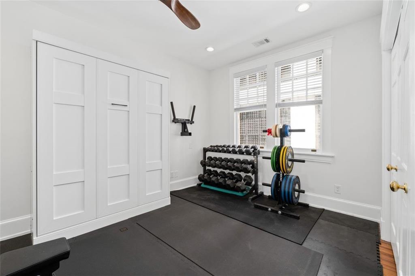
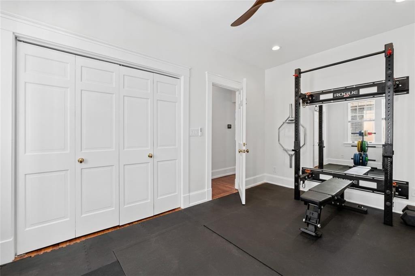
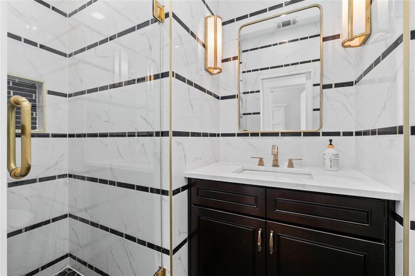
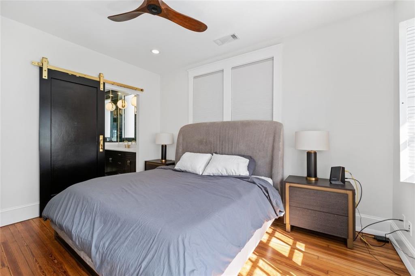
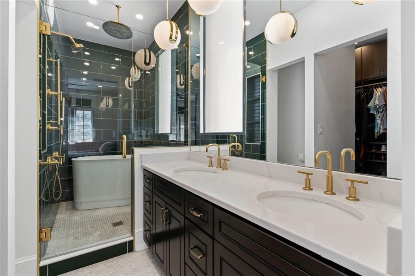
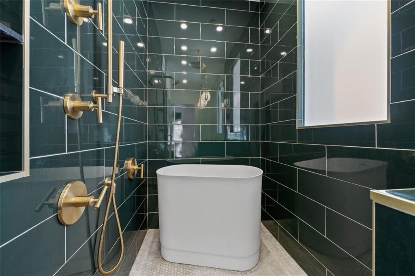
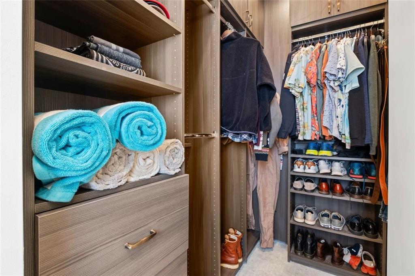
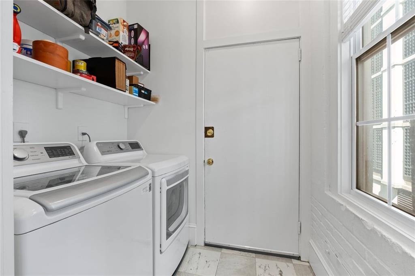
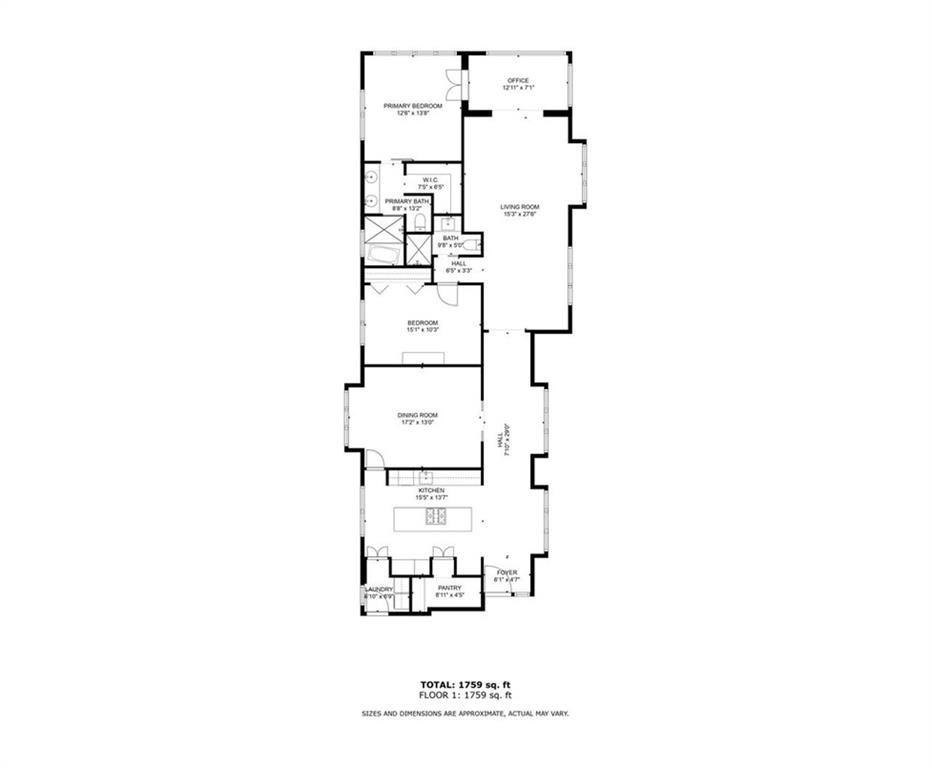
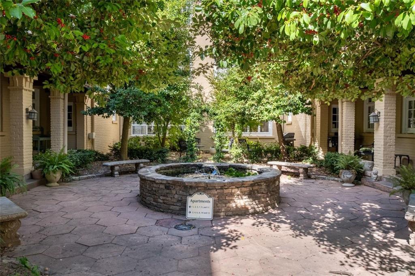
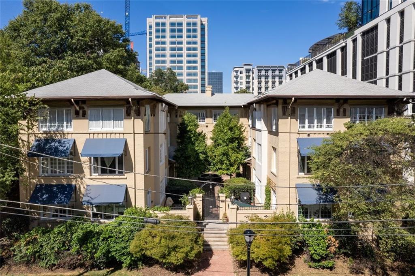
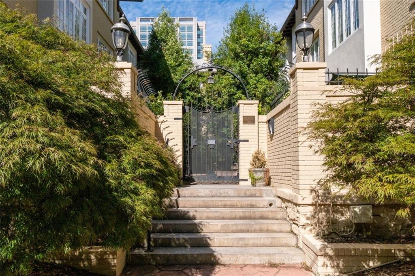
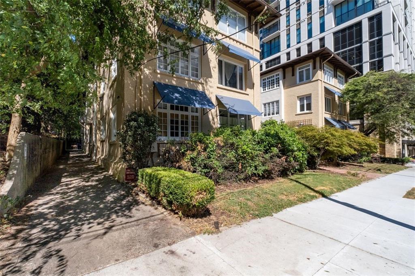
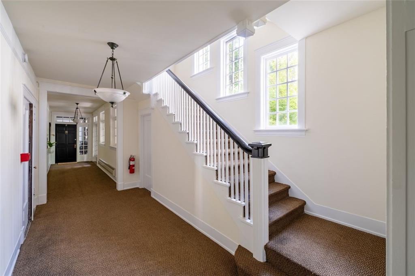
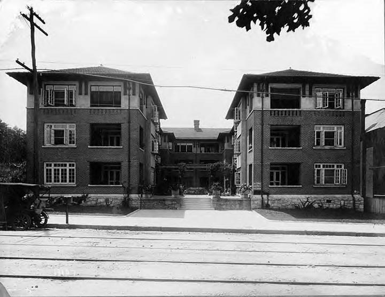
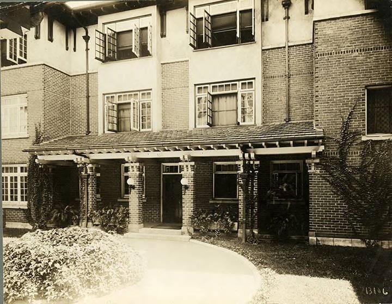
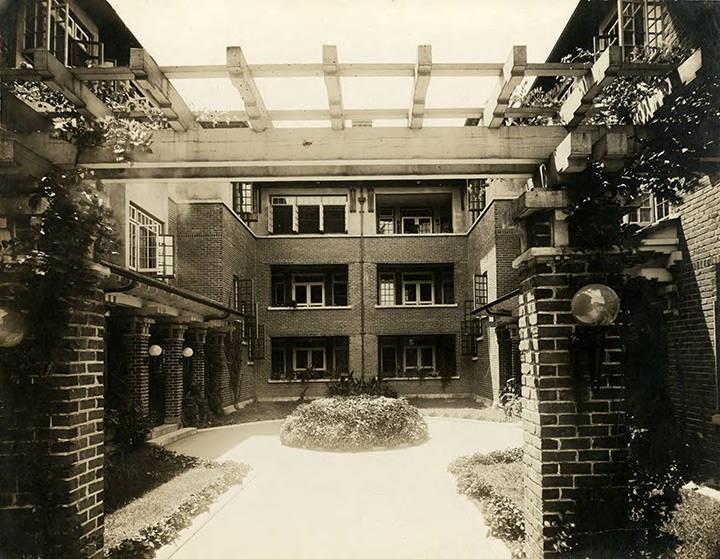
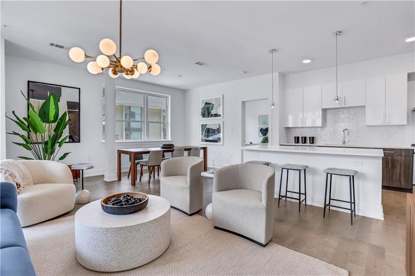
 MLS# 410303221
MLS# 410303221 