Viewing Listing MLS# 403225176
Roswell, GA 30076
- 6Beds
- 4Full Baths
- 1Half Baths
- N/A SqFt
- 2000Year Built
- 0.17Acres
- MLS# 403225176
- Residential
- Single Family Residence
- Active
- Approx Time on Market15 days
- AreaN/A
- CountyFulton - GA
- Subdivision Horseshoe Bend
Overview
Wow, check out this fantastic opportunity to own this lovely home in the Belmont at Horseshoe Bend! Great gardens and natural light make this home a keeper.Youll love the hardwoods as you enter into the 2 story foyer.To your right a warm and bright living area, currently a music room, and then a huge dining room just off the kitchen.The renovated kitchen with beautiful custom wood cabinetry opens to a wonderful den, with fireplace and perfect built in shelves.From your den youll enjoy great bird watching from huge windows and your private back yard.What about the flow from kitchen, to den, to patio?Talk about entertaining space inside and out!You can grill almost all year.Additionally, on this level there is a full bath, bedroom and your garage entrance.Plenty of space for 2 cars and some storage.The upper level showcases a huge primary bedroom and bath with walk in closet, double vanity, separate garden tub and shower.There are 3 large additional bedrooms that allow for plenty of space to spread out in this light filled home.A well designed sibling bath with double sinks and anadditional 1/2 bath for the 3rd unattached bedroom give everyone privacy.Nice laundry room on this level as well with a rinse sink.The Terrace level was built to be flexible. Here youll find a full bath, bedroom, storage space, den and recreational space.Think pool table, ping pong, or movie night space! A fantastic photo gallery shows off this owner's photography skills.The beautiful photos dont stay but make the gallery your own.Super space for any art gallery.So many fun things to do just around the corner in Roswell.Youre just 1 mile from Horseshoe Bend Country Club, Roswells great restaurants, parks, and easy access to the highway.Did you know that if you join Horseshoe Bend Country Club youll gain access to unbeatable amenities like 13 tennis courts, 18 holes of golf, 3 swimming pools, AND Pickle Ball courts, playgrounds, and tons of activities.Perfect home and perfect location.
Association Fees / Info
Hoa: Yes
Hoa Fees Frequency: Annually
Hoa Fees: 520
Community Features: Other
Bathroom Info
Main Bathroom Level: 1
Halfbaths: 1
Total Baths: 5.00
Fullbaths: 4
Room Bedroom Features: Oversized Master
Bedroom Info
Beds: 6
Building Info
Habitable Residence: No
Business Info
Equipment: Irrigation Equipment
Exterior Features
Fence: Back Yard, Wood
Patio and Porch: Patio
Exterior Features: Private Yard
Road Surface Type: Paved
Pool Private: No
County: Fulton - GA
Acres: 0.17
Pool Desc: None
Fees / Restrictions
Financial
Original Price: $729,900
Owner Financing: No
Garage / Parking
Parking Features: Garage, Garage Door Opener, Garage Faces Front, Kitchen Level
Green / Env Info
Green Energy Generation: None
Handicap
Accessibility Features: None
Interior Features
Security Ftr: Fire Alarm
Fireplace Features: Family Room, Gas Log, Gas Starter, Stone
Levels: Three Or More
Appliances: Dishwasher, Disposal, Double Oven, Gas Cooktop, Gas Water Heater, Microwave, Range Hood, Refrigerator, Washer
Laundry Features: Upper Level
Interior Features: Bookcases, Cathedral Ceiling(s), Double Vanity, Entrance Foyer 2 Story, Recessed Lighting, Walk-In Closet(s)
Flooring: Carpet, Ceramic Tile, Hardwood
Spa Features: None
Lot Info
Lot Size Source: Public Records
Lot Features: Back Yard, Front Yard
Lot Size: 82 x 97 x 83 x 91
Misc
Property Attached: No
Home Warranty: No
Open House
Other
Other Structures: None
Property Info
Construction Materials: Brick 3 Sides, Cement Siding
Year Built: 2,000
Property Condition: Resale
Roof: Composition
Property Type: Residential Detached
Style: Traditional
Rental Info
Land Lease: No
Room Info
Kitchen Features: Cabinets Other, Eat-in Kitchen, Kitchen Island, Solid Surface Counters, View to Family Room
Room Master Bathroom Features: Double Vanity,Separate Tub/Shower,Soaking Tub
Room Dining Room Features: Separate Dining Room
Special Features
Green Features: None
Special Listing Conditions: None
Special Circumstances: None
Sqft Info
Building Area Total: 3040
Building Area Source: Public Records
Tax Info
Tax Amount Annual: 3374
Tax Year: 2,023
Tax Parcel Letter: 12-2950-0825-056-6
Unit Info
Utilities / Hvac
Cool System: Ceiling Fan(s), Central Air, Multi Units
Electric: 110 Volts
Heating: Forced Air, Natural Gas
Utilities: Cable Available, Electricity Available, Natural Gas Available, Phone Available, Sewer Available, Water Available
Sewer: Public Sewer
Waterfront / Water
Water Body Name: None
Water Source: Public
Waterfront Features: None
Directions
From Roswell head N on Canton St, RIGHT onto Norcross St, At Traffic circle continue straight onto Warsaw Rd, in @ .6 miles turn RIGHT onto Holcomb Bridge Rd., (in 1/2 a mile keep Left to stay on Holcombe Bridge Rd ), in 3.8 miles turn RIGHT onto Steeple Chase Dr., In .2 miles turn RIGHT onto Belmont Pl, 140 Belmont Pl will be on the LEFTListing Provided courtesy of Bolst, Inc.
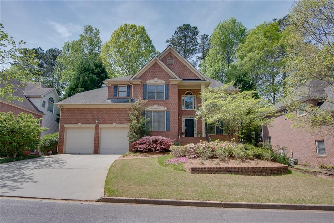
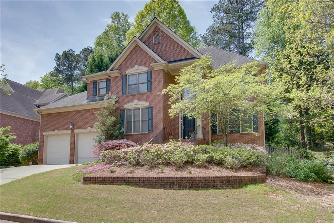
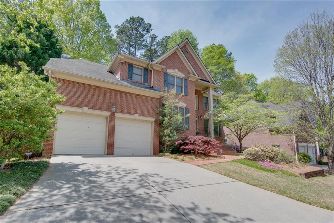
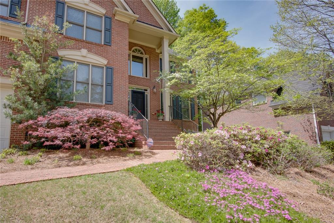
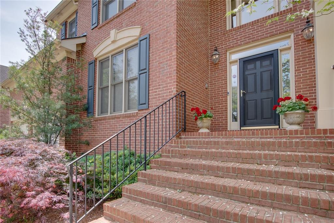
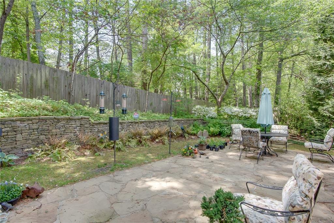
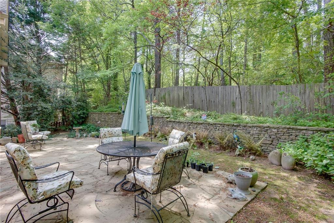
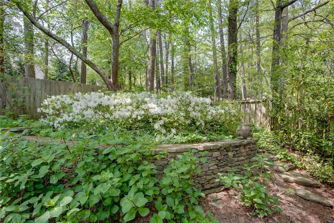
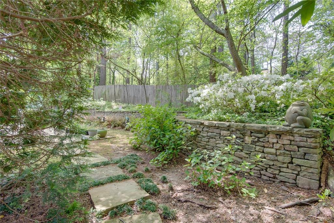
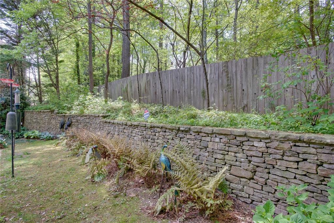
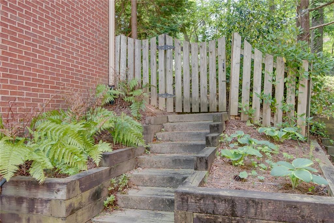
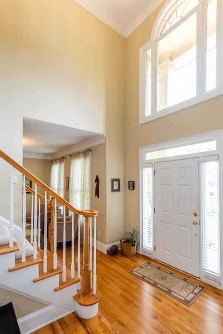
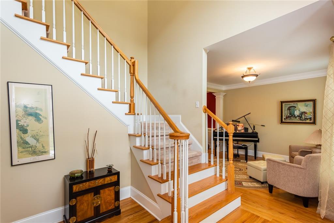
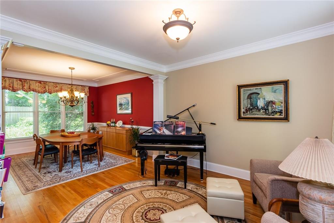
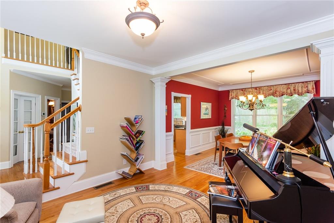
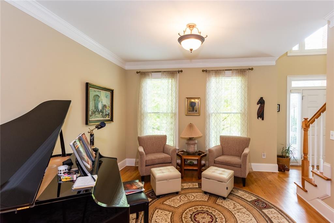
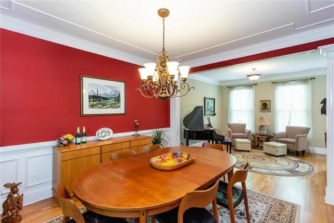
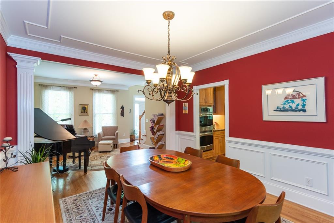
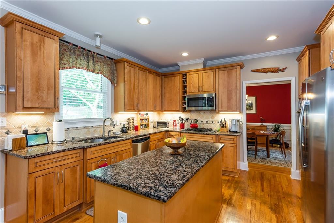
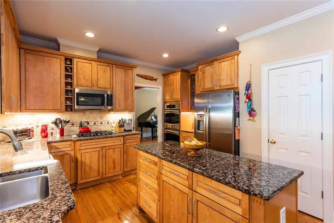
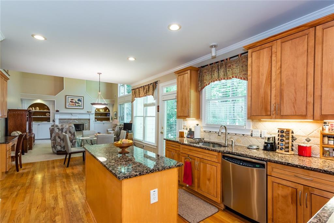
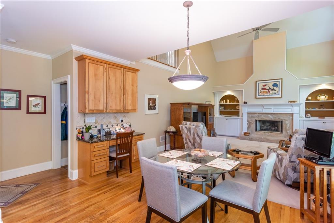
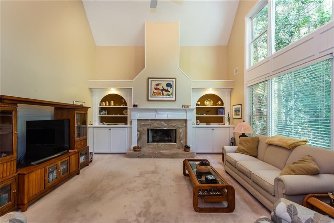
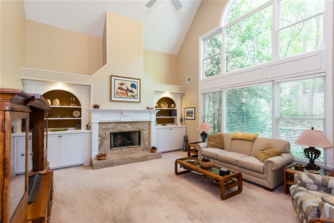
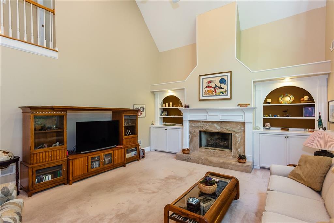
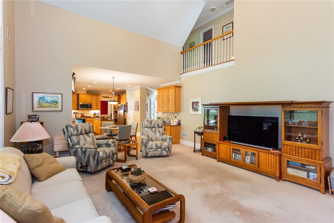
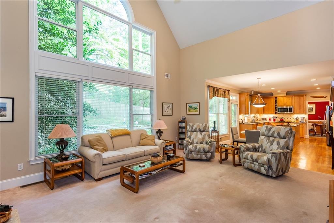
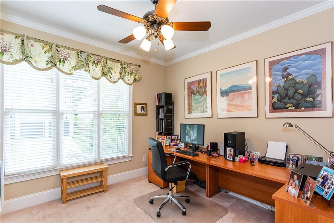
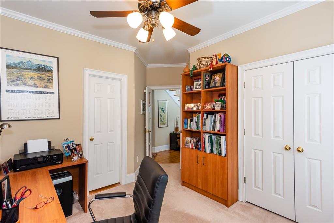
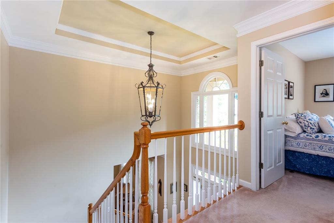
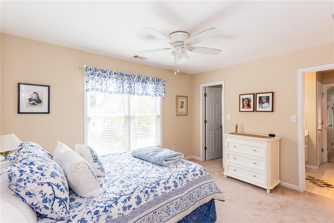
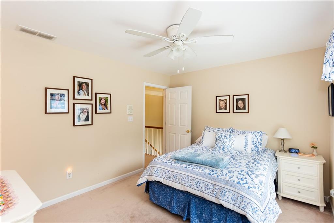
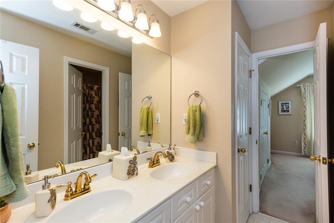
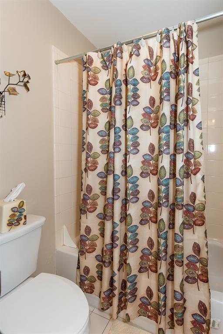
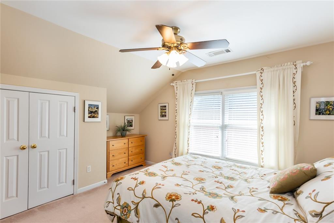
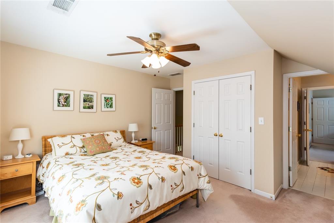
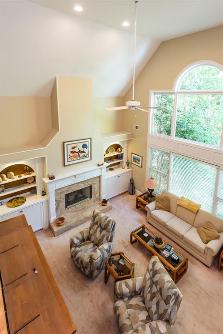
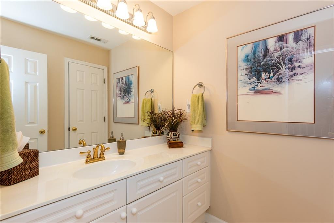
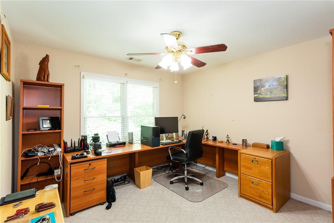
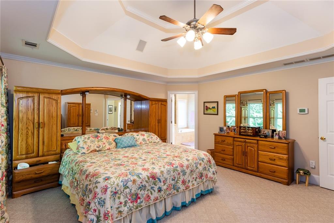
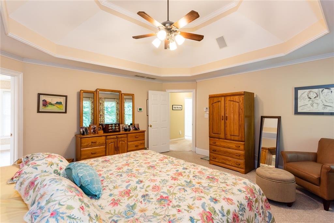
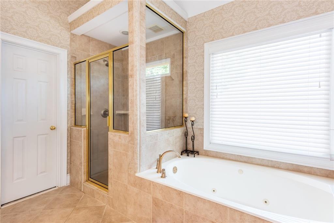
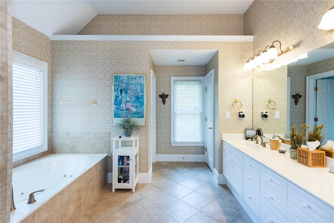
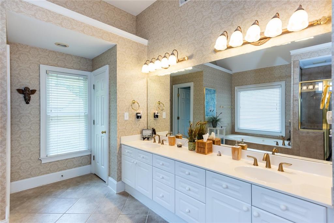
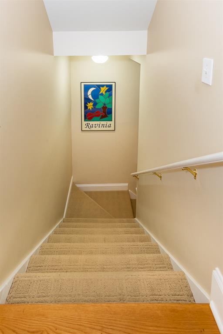
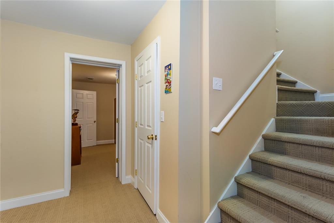
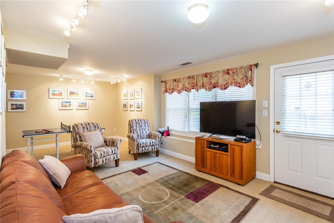
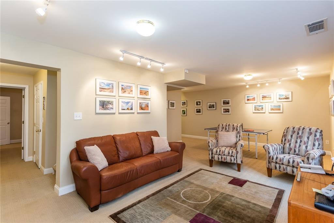
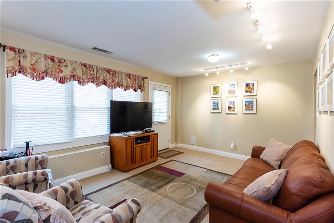
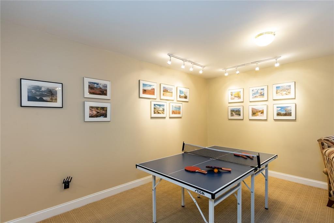
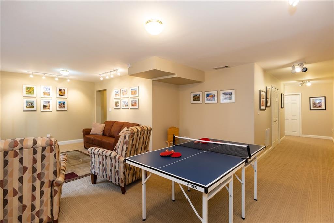
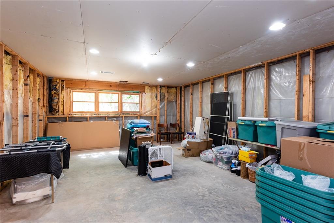
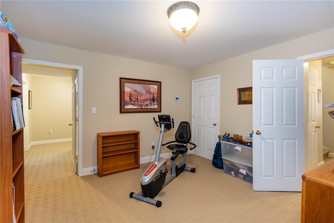
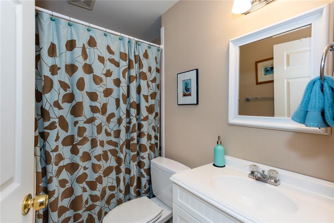
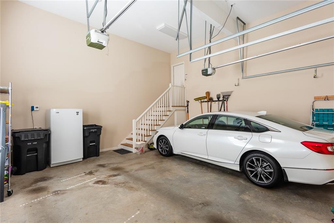
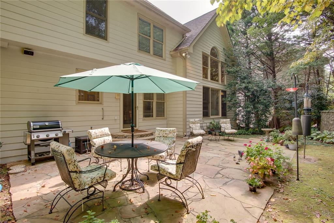
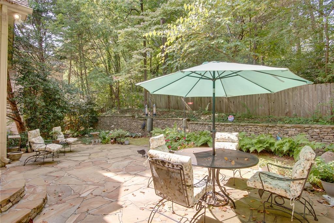
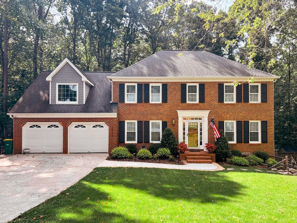
 MLS# 392330496
MLS# 392330496