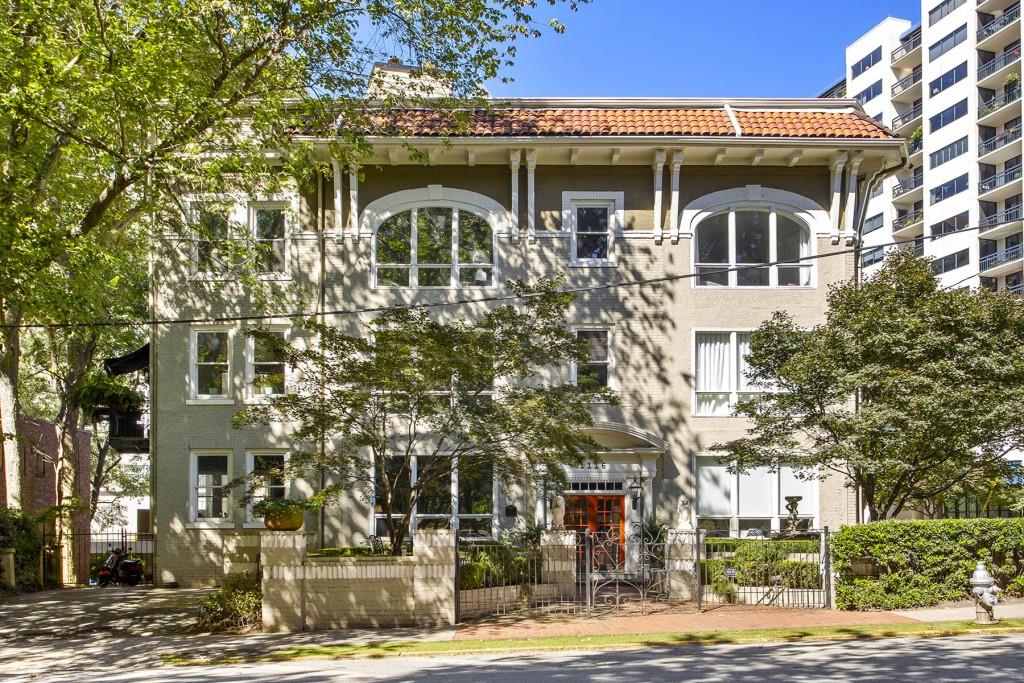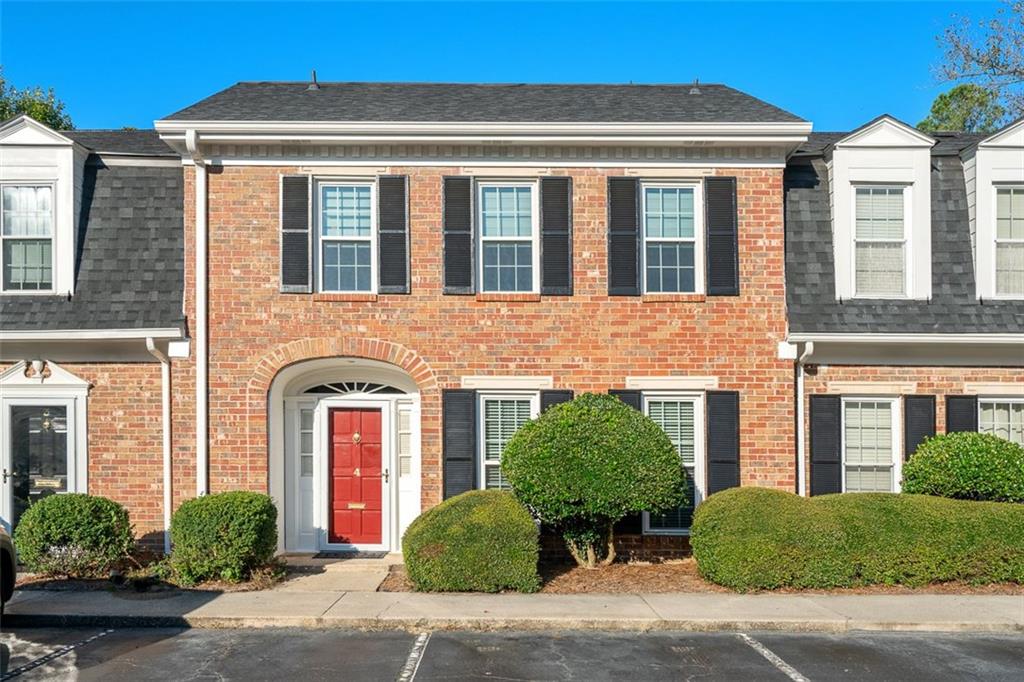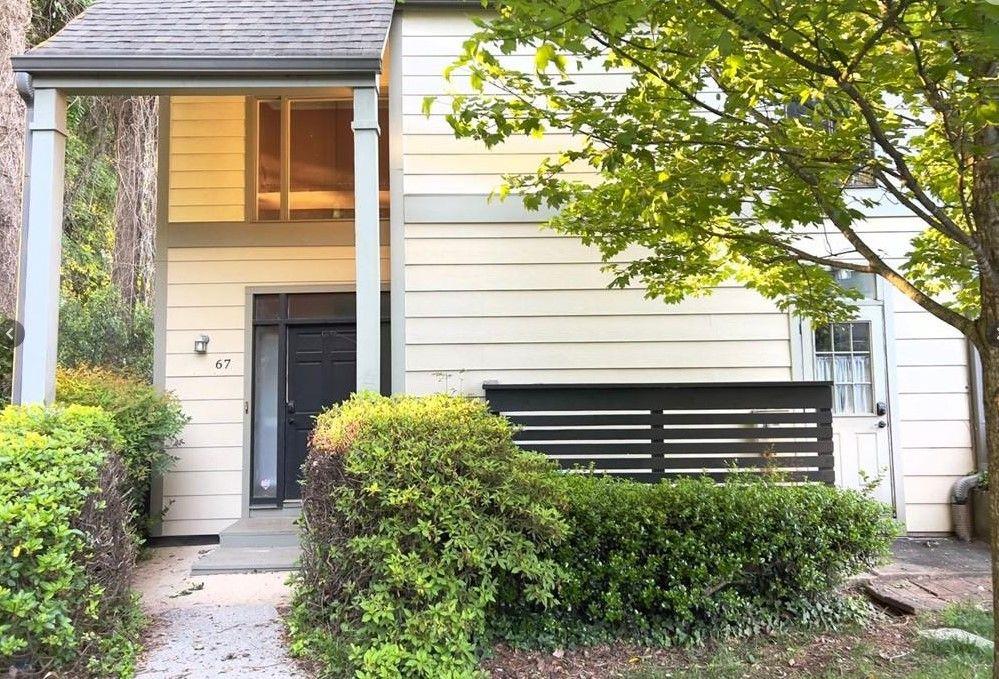Viewing Listing MLS# 403225048
Atlanta, GA 30309
- 2Beds
- 2Full Baths
- 1Half Baths
- N/A SqFt
- 2002Year Built
- 0.04Acres
- MLS# 403225048
- Residential
- Condominium
- Active
- Approx Time on Market1 month, 30 days
- AreaN/A
- CountyFulton - GA
- Subdivision The Manor House
Overview
Immaculate Luxury condominium perched beautifully atop the sought after Manor House, nestled on a quiet tree lined street in the heart of Buckhead. You will love the open floorpan. The kitchen is the heart of the home and overlooks the fireside family room, dining room, a wall of windows with a cozy sunroom. Two outdoor areas, one for lounging and the other has a custom tool closet/workshop for convenience. The primary bedroom has french doors that open to the balcony. Large secondary bedroom/library has gorgeous built in bookshelves. There is also a laundry closet and powder room. The home has been freshly painted in a neutral pallete, new Quinn double paned smart guard Low E/Argon insulated windows, UV Air Purification, newer carpet in bedrooms and gleaming hardwoods throughout the home. Two deeded parking spaces and climate controlled storage unit. The Manor House has modern high end amenities, 24 hour concierge, gated and covered parking, pool, library, active HOA, gym and pool. Conveniently located near shopping, restuarants, Piedmont Hospital, Bobby Jones Golf Course, Bitsy Grant Tennis Center, Beltline and public transportation. Welcome Home!
Association Fees / Info
Hoa Fees: 749
Hoa: 1
Hoa Fees Frequency: Monthly
Community Features: Clubhouse, Concierge, Dog Park, Fitness Center, Gated, Homeowners Assoc, Meeting Room, Near Beltline, Near Public Transport, Near Shopping, Near Trails/Greenway, Pool
Hoa Fees Frequency: Monthly
Association Fee Includes: Cable TV, Door person, Insurance, Internet, Maintenance Grounds, Maintenance Structure, Pest Control, Reserve Fund, Security, Swim, Termite, Trash, Water
Bathroom Info
Main Bathroom Level: 2
Halfbaths: 1
Total Baths: 3.00
Fullbaths: 2
Room Bedroom Features: Master on Main
Bedroom Info
Beds: 2
Building Info
Habitable Residence: No
Business Info
Equipment: Air Purifier
Exterior Features
Fence: Fenced
Patio and Porch: Rear Porch
Exterior Features: Awning(s), Balcony, Courtyard, Garden, Lighting
Road Surface Type: Asphalt
Pool Private: No
County: Fulton - GA
Acres: 0.04
Pool Desc: Fenced, Gunite, In Ground, Salt Water
Fees / Restrictions
Financial
Original Price: $432,000
Owner Financing: No
Garage / Parking
Parking Features: Assigned, Deeded, Drive Under Main Level, Garage, Permit Required, Storage
Green / Env Info
Green Energy Generation: None
Handicap
Accessibility Features: None
Interior Features
Security Ftr: Fire Sprinkler System, Key Card Entry, Secured Garage/Parking, Security Gate, Security Guard, Smoke Detector(s)
Fireplace Features: Family Room, Gas Log, Gas Starter
Levels: Multi/Split
Appliances: Dishwasher, Disposal, Electric Water Heater, Gas Cooktop, Gas Oven, Microwave, Self Cleaning Oven, Washer
Laundry Features: Laundry Closet, Main Level
Interior Features: Bookcases, Double Vanity, Entrance Foyer, High Speed Internet
Flooring: Carpet, Ceramic Tile, Hardwood
Spa Features: None
Lot Info
Lot Size Source: Public Records
Lot Features: Zero Lot Line
Lot Size: x
Misc
Property Attached: Yes
Home Warranty: No
Open House
Other
Other Structures: Other
Property Info
Construction Materials: Brick, Cement Siding, Stucco
Year Built: 2,002
Property Condition: Resale
Roof: Composition
Property Type: Residential Attached
Style: High Rise (6 or more stories)
Rental Info
Land Lease: No
Room Info
Kitchen Features: Breakfast Bar, Breakfast Room, Cabinets Stain, Eat-in Kitchen, Pantry, Stone Counters, View to Family Room
Room Master Bathroom Features: Double Vanity,Separate His/Hers,Separate Tub/Showe
Room Dining Room Features: Open Concept,Separate Dining Room
Special Features
Green Features: Windows
Special Listing Conditions: None
Special Circumstances: None
Sqft Info
Building Area Total: 1535
Building Area Source: Public Records
Tax Info
Tax Amount Annual: 6116
Tax Year: 2,023
Tax Parcel Letter: 17-0111-0005-338-9
Unit Info
Unit: 6113
Num Units In Community: 94
Utilities / Hvac
Cool System: Ceiling Fan(s), Central Air
Electric: 110 Volts, 220 Volts
Heating: Central
Utilities: Cable Available, Electricity Available, Natural Gas Available, Phone Available, Sewer Available, Water Available
Sewer: Public Sewer
Waterfront / Water
Water Body Name: None
Water Source: Public
Waterfront Features: None
Directions
North on Peachtree toward Buckhead, turn left on Biscayne Dr, Manor House is on the leftListing Provided courtesy of Keller Williams Rlty Consultants
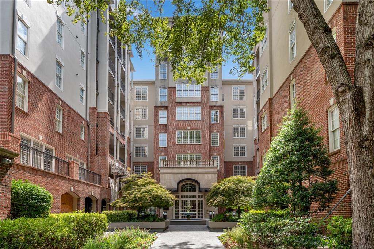
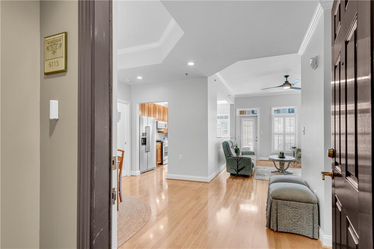
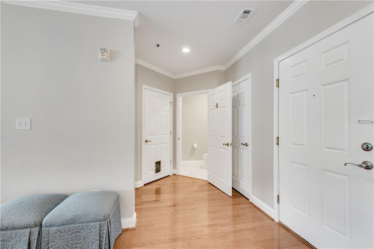
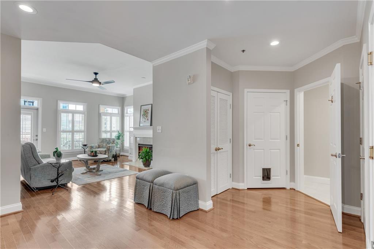
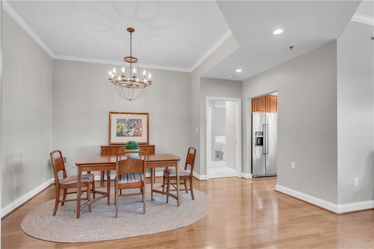
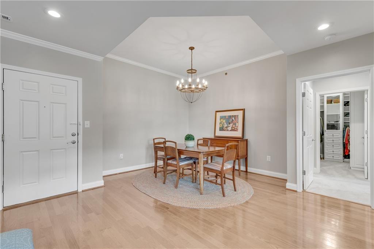
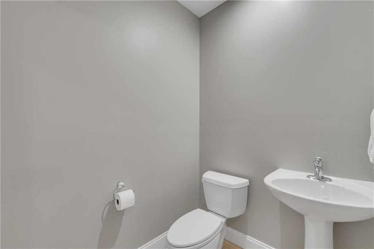
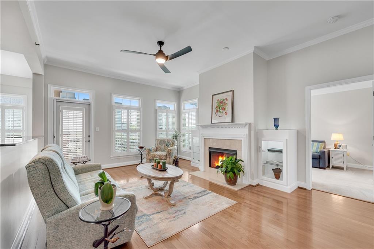
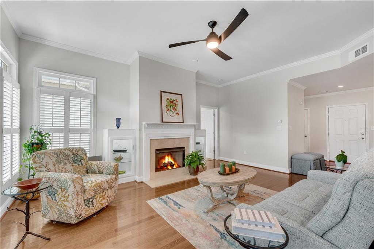
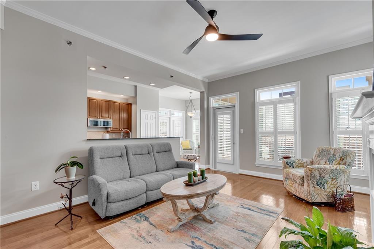
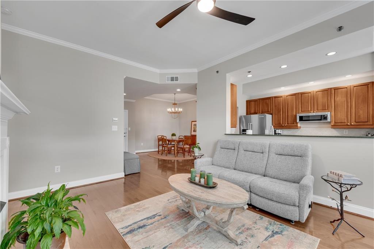
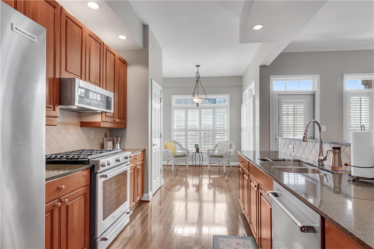
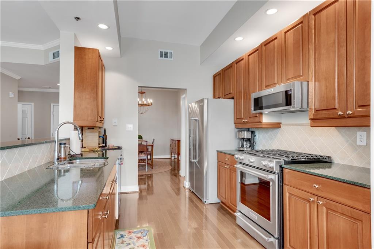
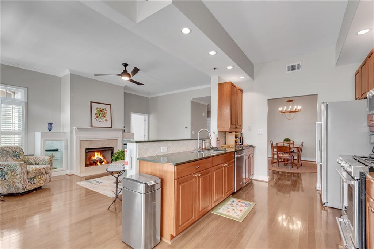
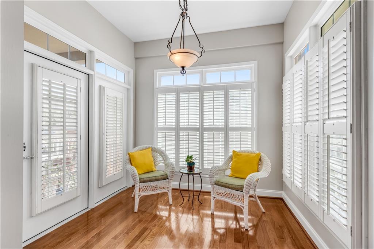
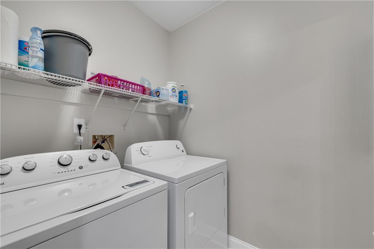
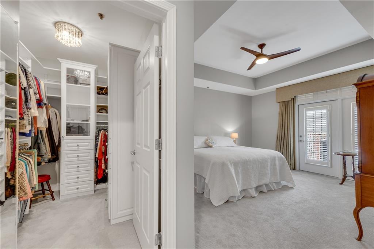
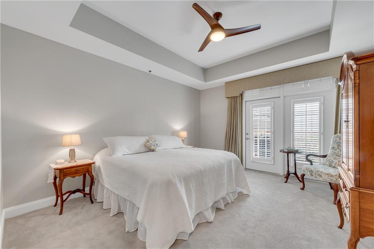
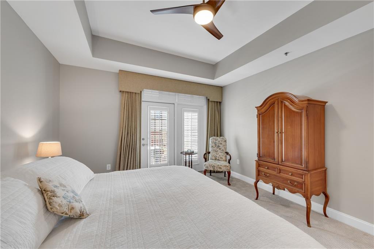
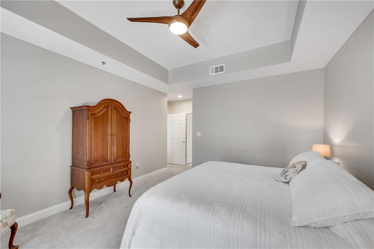
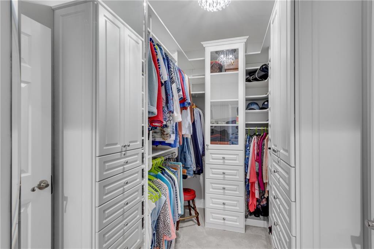
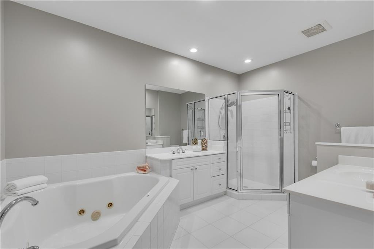
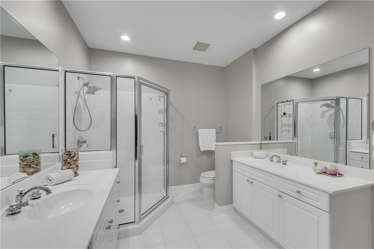
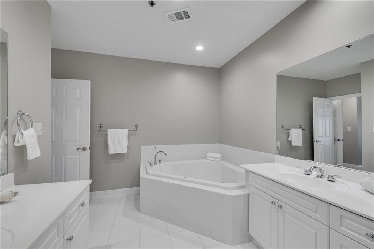
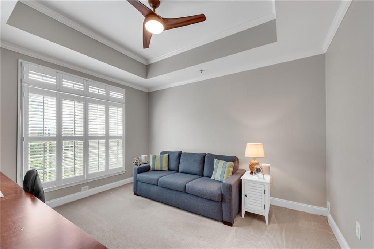
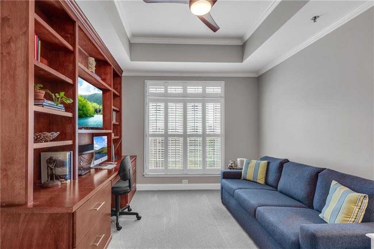
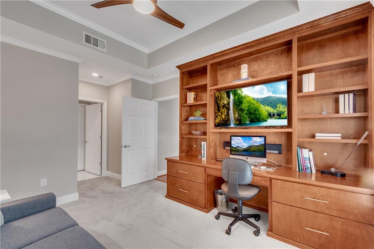
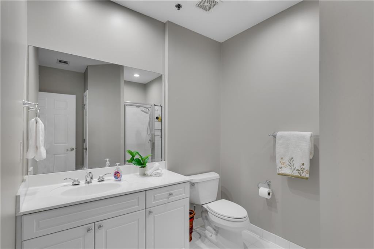
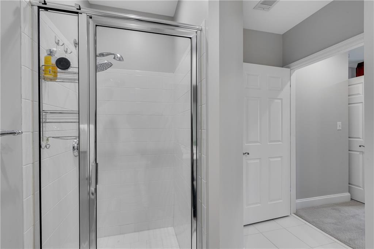
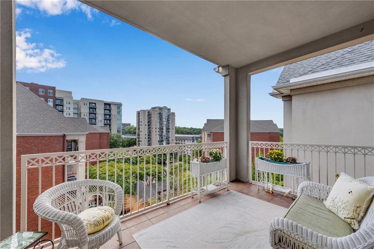
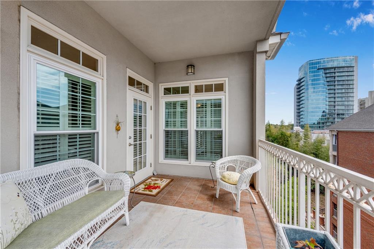
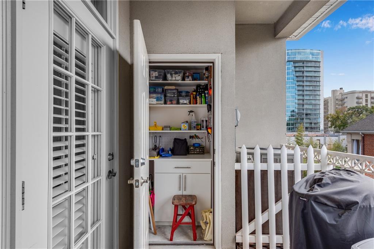
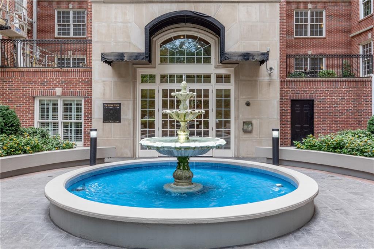
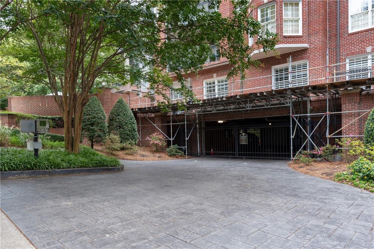
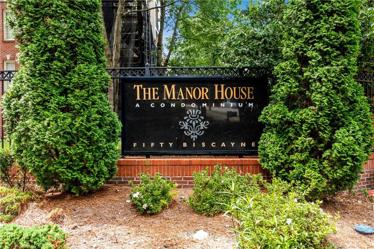
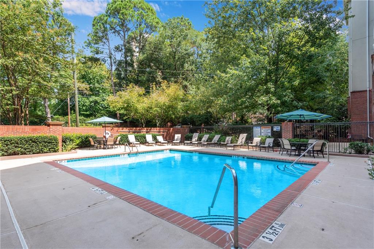
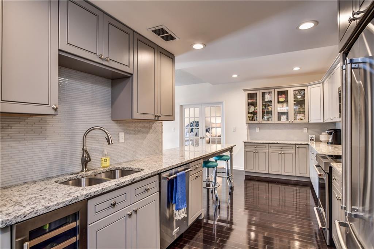
 MLS# 410709551
MLS# 410709551 