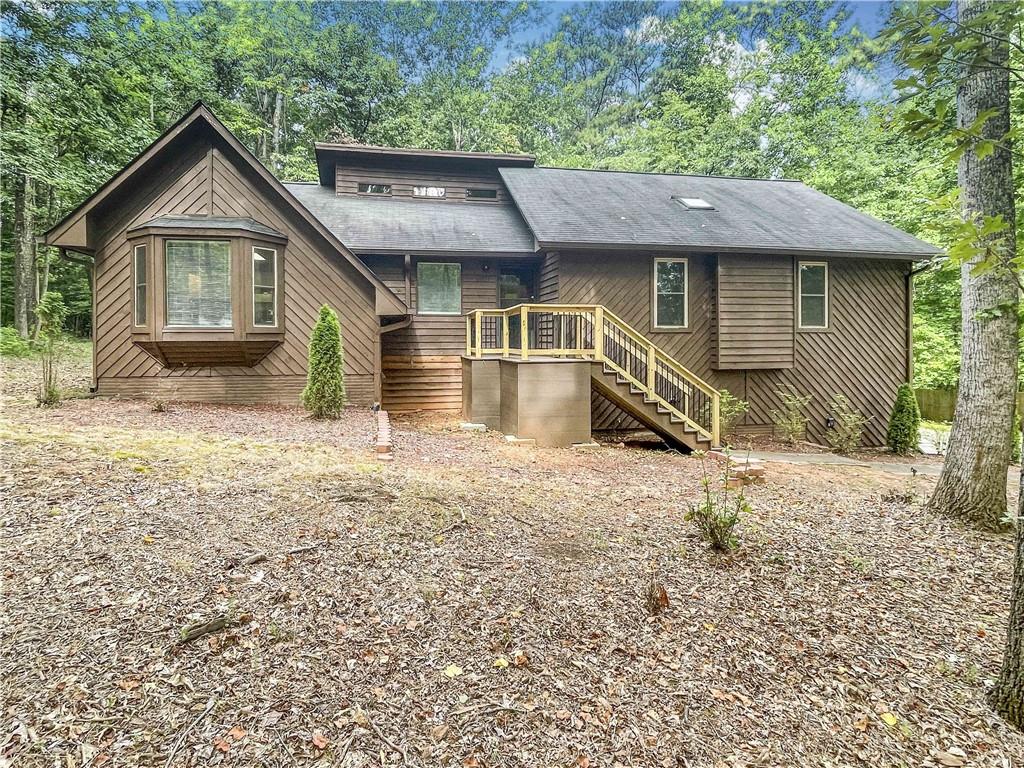Viewing Listing MLS# 403223605
Woodstock, GA 30188
- 3Beds
- 2Full Baths
- 1Half Baths
- N/A SqFt
- 2002Year Built
- 0.17Acres
- MLS# 403223605
- Residential
- Single Family Residence
- Active Under Contract
- Approx Time on Market2 months, 5 days
- AreaN/A
- CountyCherokee - GA
- Subdivision Village At Weatherstone
Overview
|| NEW AIR CONDITIONING (JUNE 2023) WITH 10-YEAR WARRANTY || || NEW HOT WATER HEATER (2020) || || GAS LOG FIREPLACE IN FAMILY ROOM || || PRIVATE BACKYARD BACKS TO PROTECTED WOODLANDS || || CUL-DE-SAC LOCATION || || WEATHERSTONE VILLAGE AMENITIES: CLUBHOUSE, POOL, TENNIS || || CLOSE TO DOWNTOWN WOODSTOCK AND I-575 || ** What You'll See ** The sparkling QUARTZ COUNTERTOPS and a SPACIOUS ISLAND make the CHEF'S KITCHEN a dream come true, perfect for prepping meals or gathering with family. The STYLISH TILE BACKSPLASH adds a modern touch, creating a kitchen that is as functional as it is beautiful. ** What You'll Hear ** Laughter and conversation flow easily between the kitchen and OPEN FAMILY ROOM, making this space ideal for entertaining. ** What You'll Feel ** Enjoy the comfort of the LOFT AREA, which is perfect for a home office or an additional lounging space. The PRIMARY SUITE offers a calming retreat, featuring HIS & HERS CLOSETS for ample storage and an en-suite bathroom that feels luxurious. Two secondary bedrooms share a well-appointed full bathroom, providing space for family or guests. ** What You'll Experience ** Step outside to the PRIVATE BACKYARD to take in the pure serenity. The property backs up to PROTECTED WOODLANDS, meaning no future construction just quiet and privacy. You'll hear the sounds of nature, a peaceful backdrop perfect for outdoor relaxation. Weatherstone Village offers fantastic amenities, including a POOL, TENNIS COURTS, and a CLUBHOUSE, where you can see neighbors gather and experience community events. Located just minutes from DOWNTOWN WOODSTOCK and with easy access to I-575, you'll enjoy all the shopping, dining, and entertainment options the area has to offer. Feel at home the moment you walk through the door! **Remaining furniture and lawn equipment are negotiable items with the home! ** BONUS! The lawn is set to be reseeded and aerated in the back because the backyard is fescue grass! GORGEOUS! **
Association Fees / Info
Hoa: Yes
Hoa Fees Frequency: Quarterly
Hoa Fees: 176
Community Features: Clubhouse, Homeowners Assoc, Near Schools, Near Shopping, Pool, Tennis Court(s)
Association Fee Includes: Reserve Fund, Swim, Tennis
Bathroom Info
Halfbaths: 1
Total Baths: 3.00
Fullbaths: 2
Room Bedroom Features: Oversized Master
Bedroom Info
Beds: 3
Building Info
Habitable Residence: No
Business Info
Equipment: None
Exterior Features
Fence: Back Yard
Patio and Porch: Patio
Exterior Features: Private Entrance, Private Yard
Road Surface Type: Asphalt
Pool Private: No
County: Cherokee - GA
Acres: 0.17
Pool Desc: None
Fees / Restrictions
Financial
Original Price: $440,000
Owner Financing: No
Garage / Parking
Parking Features: Driveway, Garage, Garage Door Opener, Garage Faces Front, Level Driveway
Green / Env Info
Green Energy Generation: None
Handicap
Accessibility Features: None
Interior Features
Security Ftr: Fire Alarm
Fireplace Features: Family Room, Gas Starter
Levels: Two
Appliances: Dishwasher, Dryer, Gas Range, Microwave, Washer
Laundry Features: In Hall, Laundry Room, Upper Level
Interior Features: Double Vanity, Entrance Foyer, High Speed Internet, Tray Ceiling(s), Walk-In Closet(s)
Flooring: Carpet, Ceramic Tile, Vinyl
Spa Features: None
Lot Info
Lot Size Source: Public Records
Lot Features: Back Yard, Cul-De-Sac, Front Yard, Level, Private
Misc
Property Attached: No
Home Warranty: No
Open House
Other
Other Structures: None
Property Info
Construction Materials: Vinyl Siding
Year Built: 2,002
Property Condition: Resale
Roof: Composition
Property Type: Residential Detached
Style: Craftsman, Traditional
Rental Info
Land Lease: No
Room Info
Kitchen Features: Breakfast Bar, Eat-in Kitchen, Kitchen Island, Pantry, Stone Counters, View to Family Room
Room Master Bathroom Features: Double Vanity,Separate Tub/Shower
Room Dining Room Features: Open Concept
Special Features
Green Features: None
Special Listing Conditions: None
Special Circumstances: None
Sqft Info
Building Area Total: 2132
Building Area Source: Public Records
Tax Info
Tax Amount Annual: 4616
Tax Year: 2,023
Tax Parcel Letter: 15N24D-00000-308-000
Unit Info
Utilities / Hvac
Cool System: Ceiling Fan(s), Central Air
Electric: 110 Volts
Heating: Central
Utilities: Cable Available, Electricity Available, Natural Gas Available, Sewer Available, Water Available
Sewer: Public Sewer
Waterfront / Water
Water Body Name: None
Water Source: Public
Waterfront Features: None
Directions
GA-92 N, left on Ragsdale Rd, left on Village Trce, right on Weatherstone Pointe Dr, left to stay on Weatherstone Pointe DrListing Provided courtesy of Duffy Realty Of Atlanta
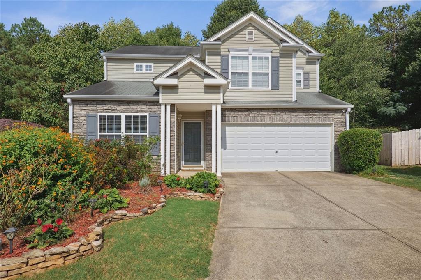
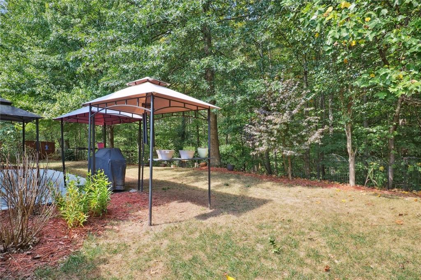
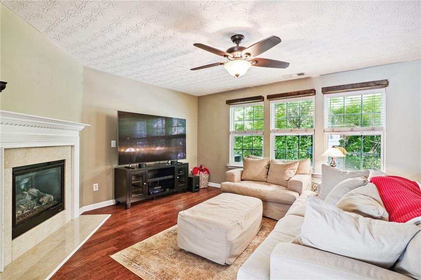
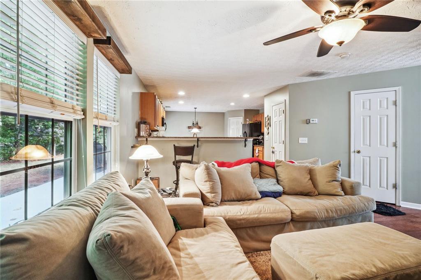
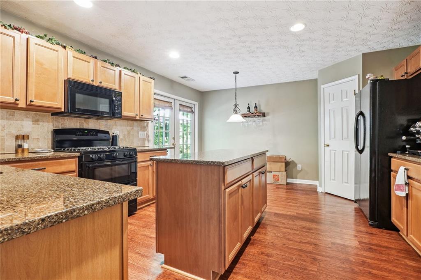
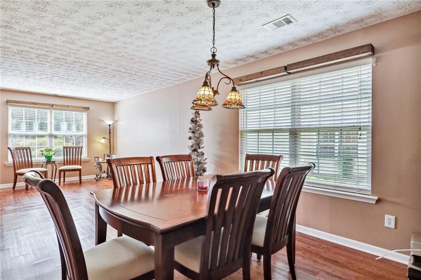
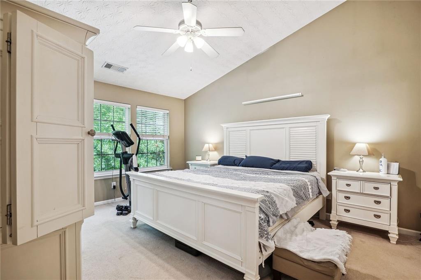
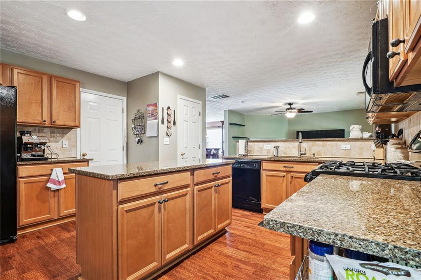
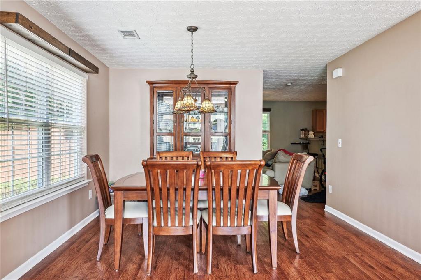
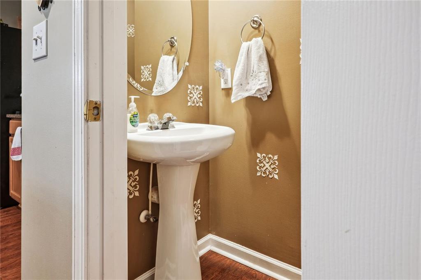
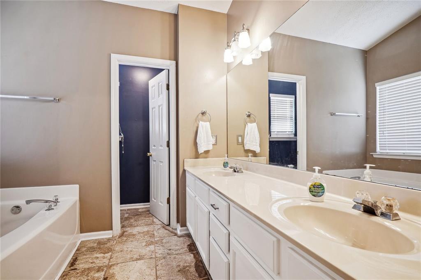
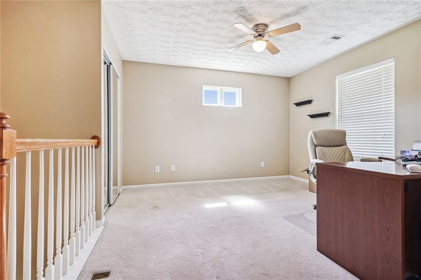
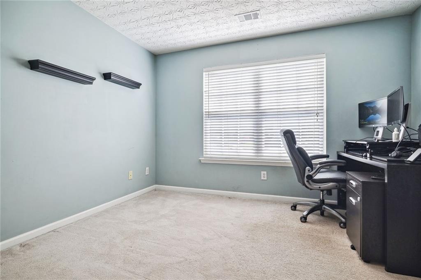
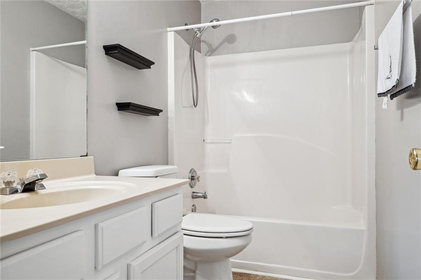
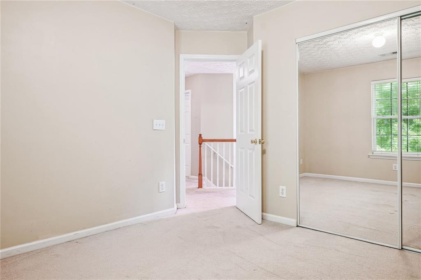
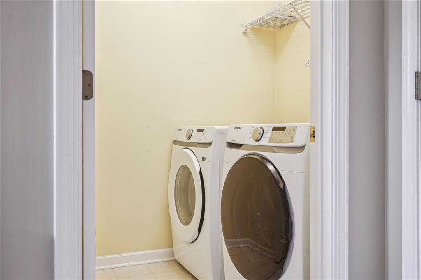
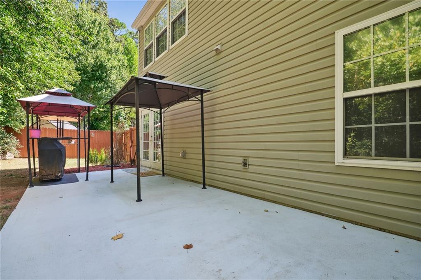
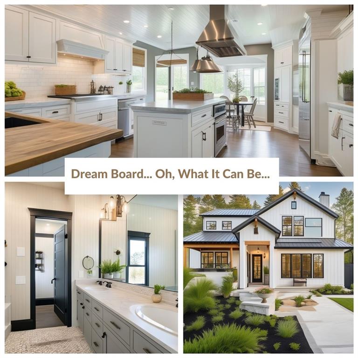
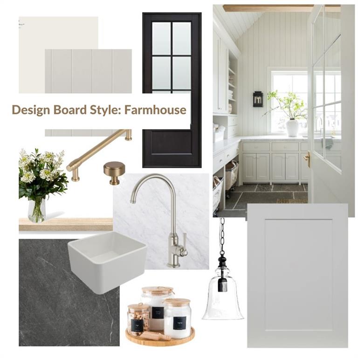


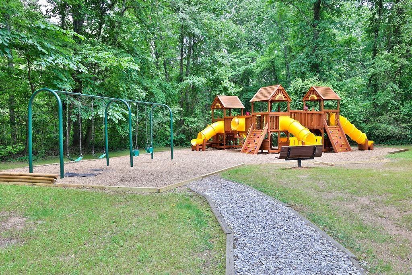
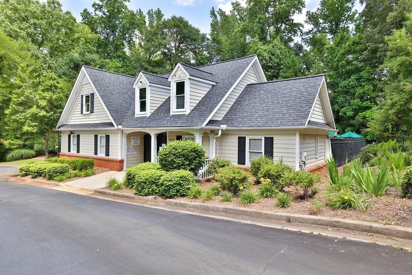
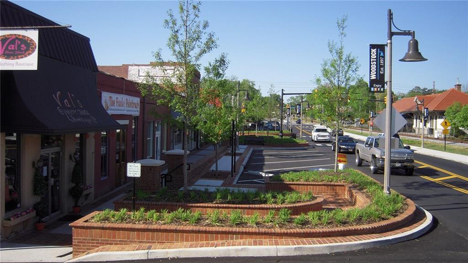
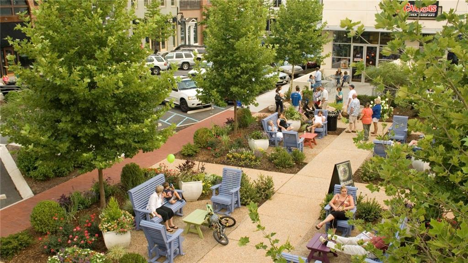
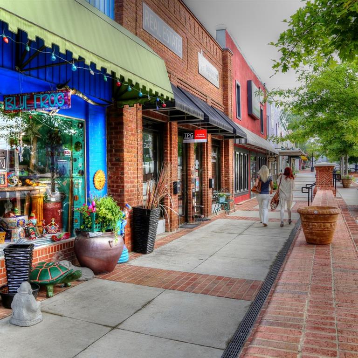
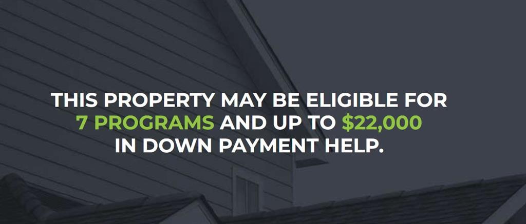
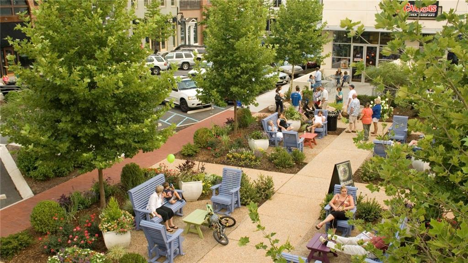
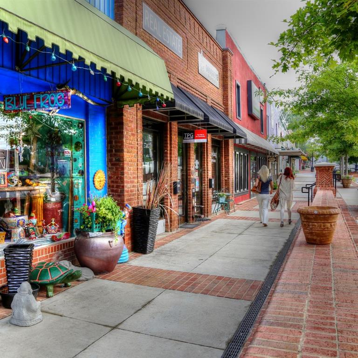
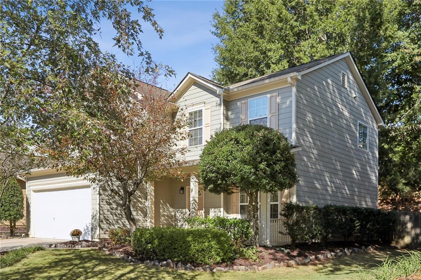
 MLS# 408575446
MLS# 408575446 