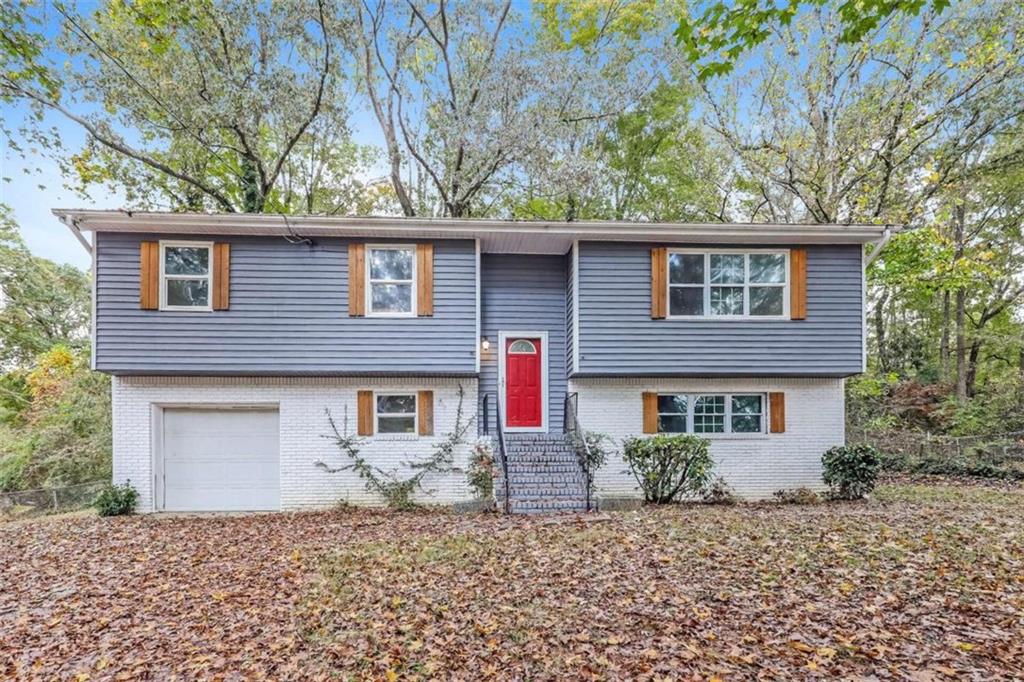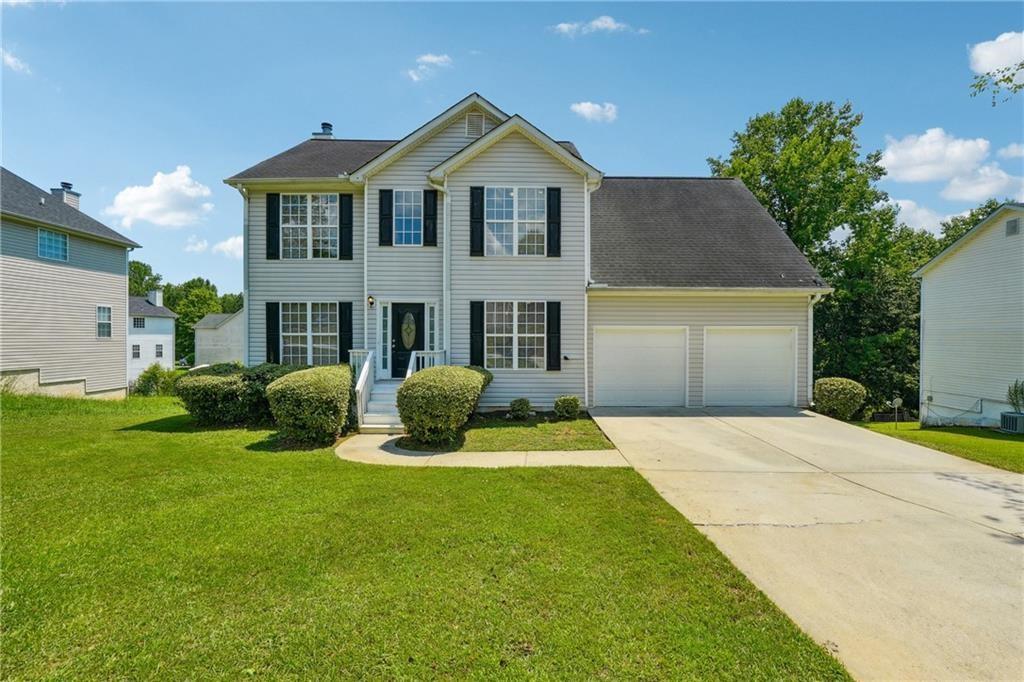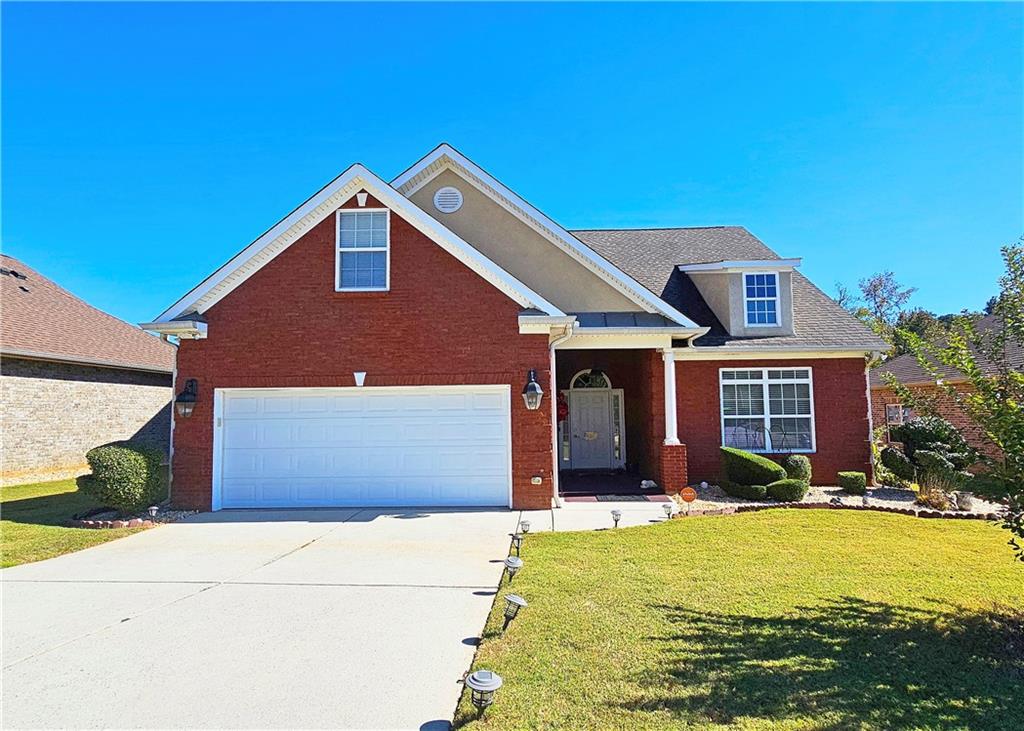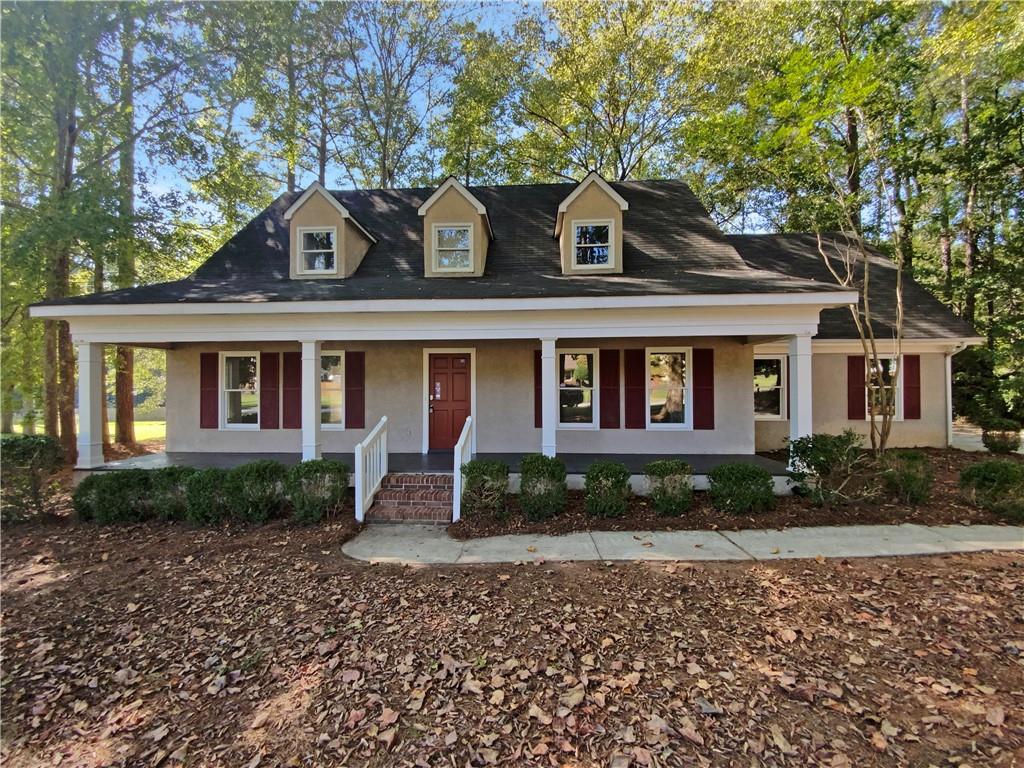Viewing Listing MLS# 403212510
Jonesboro, GA 30238
- 3Beds
- 3Full Baths
- N/AHalf Baths
- N/A SqFt
- 2005Year Built
- 0.23Acres
- MLS# 403212510
- Residential
- Single Family Residence
- Active
- Approx Time on Market2 months, 9 days
- AreaN/A
- CountyClayton - GA
- Subdivision Vintage Pointe
Overview
Stunning 3-Bedroom, 3-Bathroom Home on a Corner Lot - Ready for You! Welcome to your dream home! This beautiful 3-bedroom, 3-bathroom single-family home is a rare find, offering both modern comforts and a prime location. Nestled on a spacious corner lot, this property provides easy access to the airport and is just minutes away from shopping centers, making it a convenient haven for busy lifestyles. Step inside to discover a fresh and inviting interior, featuring brand-new paint and flooring throughout. The open-concept living area is perfect for entertaining, flowing seamlessly into the dining space and kitchen. Each of the three bedrooms is generously sized, offering plenty of room for relaxation and personal touches. The three full bathrooms are elegantly designed, ensuring comfort and convenience for every member of the household. Outside, the corner lot provides ample space for outdoor activities, gardening, or simply enjoying the fresh air. With its ideal location near the airport and shopping, this home offers both tranquility and accessibility, making it perfect for anyone looking to enjoy the best of both worlds. Don't miss the opportunity to make this stunning house your new home. Schedule a viewing today and experience the perfect blend of style, comfort, and convenience! Feel free to customize any part of this description to better fit the unique features of your property!
Association Fees / Info
Hoa: Yes
Hoa Fees Frequency: Annually
Hoa Fees: 300
Community Features: None
Association Fee Includes: Maintenance Grounds
Bathroom Info
Total Baths: 3.00
Fullbaths: 3
Room Bedroom Features: None
Bedroom Info
Beds: 3
Building Info
Habitable Residence: No
Business Info
Equipment: None
Exterior Features
Fence: None
Patio and Porch: None
Exterior Features: None
Road Surface Type: Paved
Pool Private: No
County: Clayton - GA
Acres: 0.23
Pool Desc: None
Fees / Restrictions
Financial
Original Price: $340,000
Owner Financing: No
Garage / Parking
Parking Features: Garage, Garage Faces Side
Green / Env Info
Green Energy Generation: None
Handicap
Accessibility Features: None
Interior Features
Security Ftr: Smoke Detector(s)
Fireplace Features: Great Room
Levels: Two
Appliances: Dishwasher
Laundry Features: Other
Interior Features: Entrance Foyer 2 Story
Flooring: Laminate
Spa Features: None
Lot Info
Lot Size Source: Other
Lot Features: Back Yard, Creek On Lot, Front Yard, Level
Lot Size: 124x65x18x15x78x23x80
Misc
Property Attached: No
Home Warranty: No
Open House
Other
Other Structures: Garage(s)
Property Info
Construction Materials: Brick, Brick Front
Year Built: 2,005
Property Condition: Updated/Remodeled
Roof: Composition
Property Type: Residential Detached
Style: A-Frame
Rental Info
Land Lease: No
Room Info
Kitchen Features: Eat-in Kitchen, Other
Room Master Bathroom Features: Double Vanity,Separate Tub/Shower
Room Dining Room Features: Open Concept
Special Features
Green Features: None
Special Listing Conditions: None
Special Circumstances: No disclosures from Seller
Sqft Info
Building Area Total: 2782
Building Area Source: Public Records
Tax Info
Tax Amount Annual: 4699
Tax Year: 2,023
Tax Parcel Letter: 13-0244A-00E-014
Unit Info
Utilities / Hvac
Cool System: Central Air
Electric: 110 Volts
Heating: Central
Utilities: Electricity Available, Natural Gas Available, Sewer Available, Water Available
Sewer: Public Sewer
Waterfront / Water
Water Body Name: None
Water Source: Public
Waterfront Features: None
Directions
Please use GPS.Listing Provided courtesy of Re/max Center
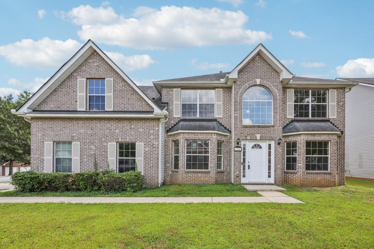
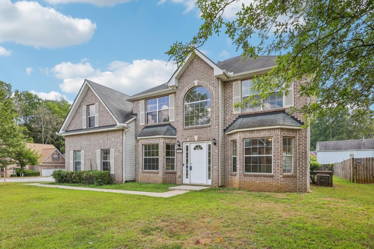
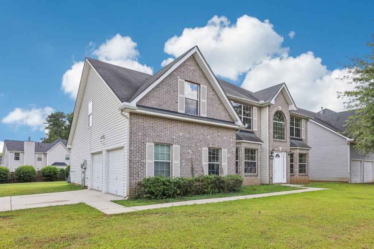
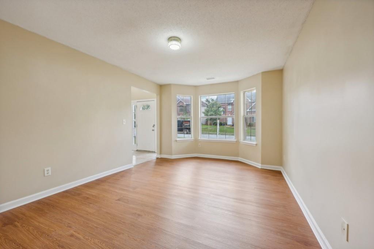
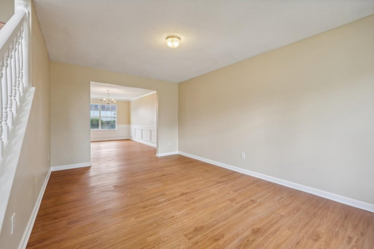
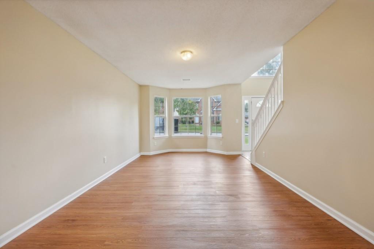
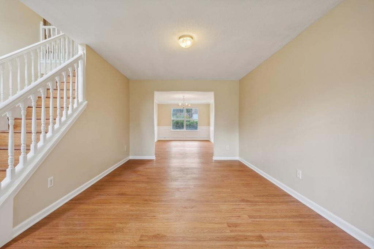
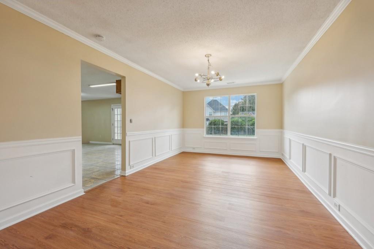
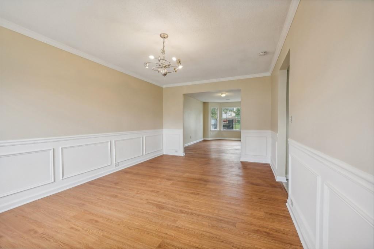
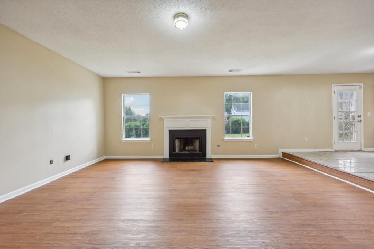
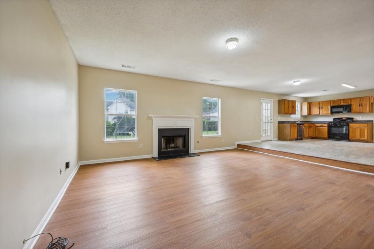
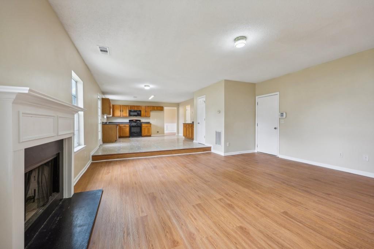
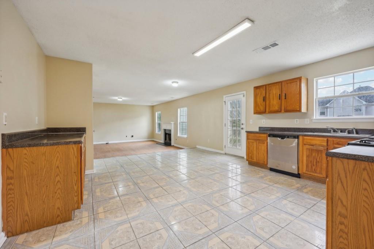
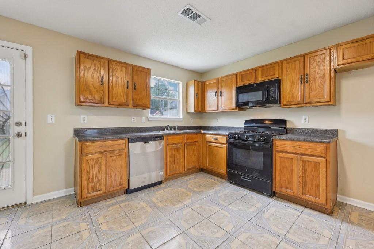
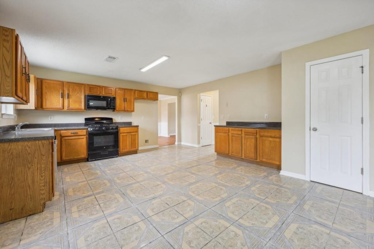
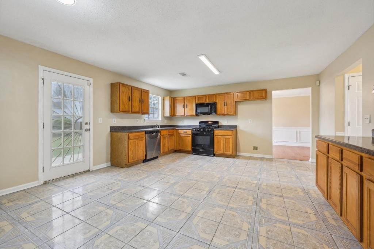
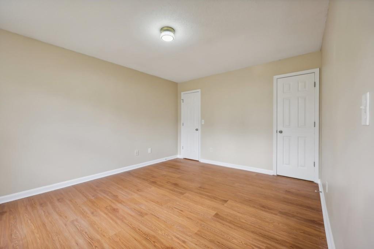
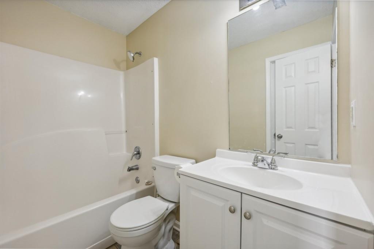
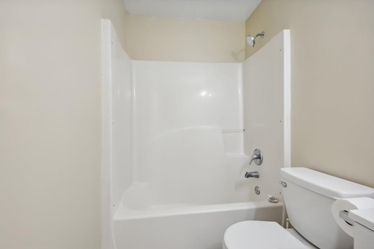
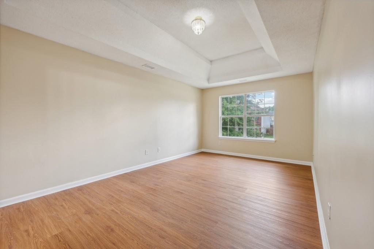
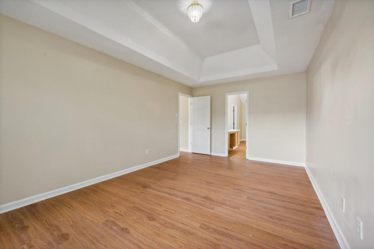
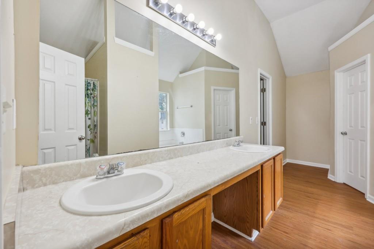
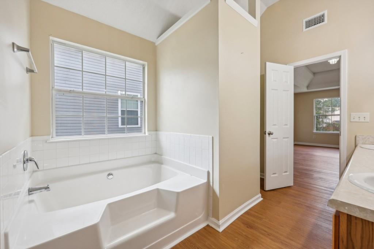
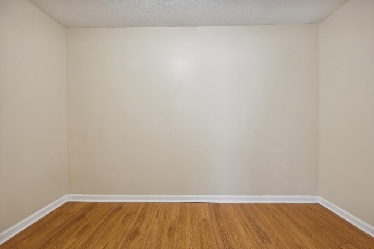
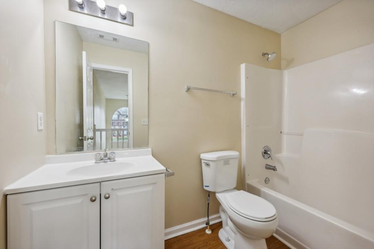
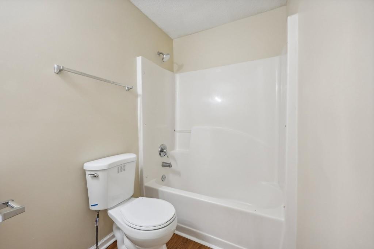
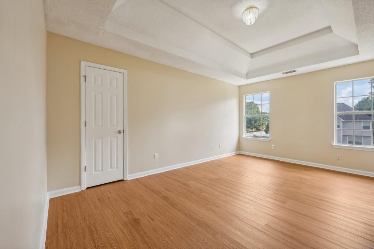
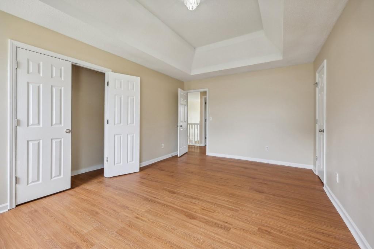
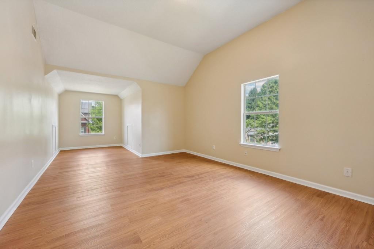
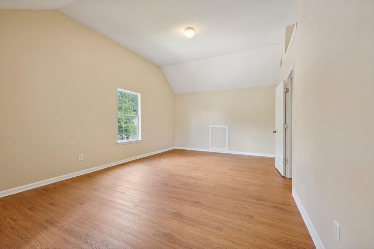
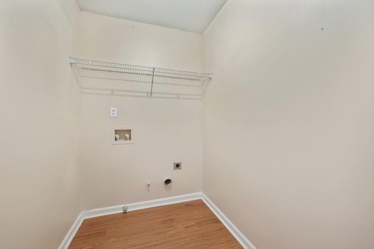
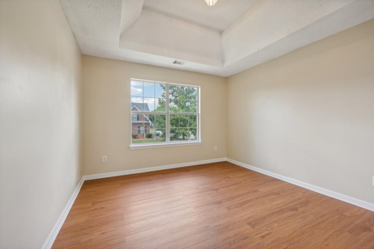
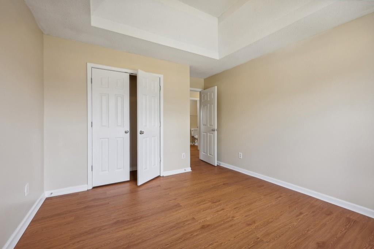
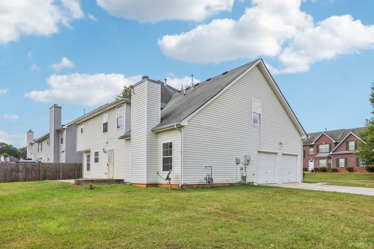
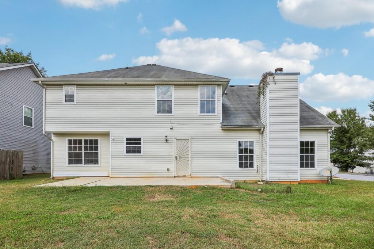
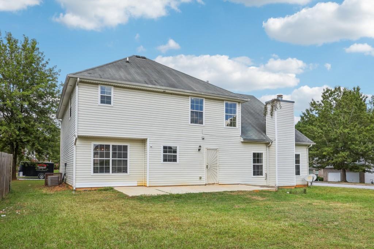
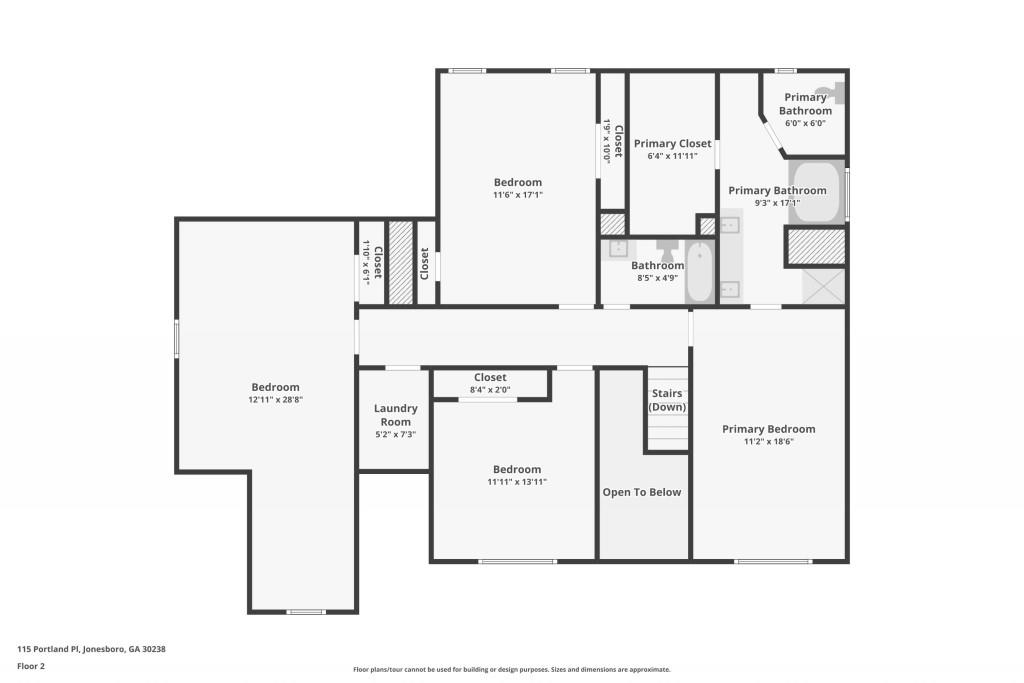
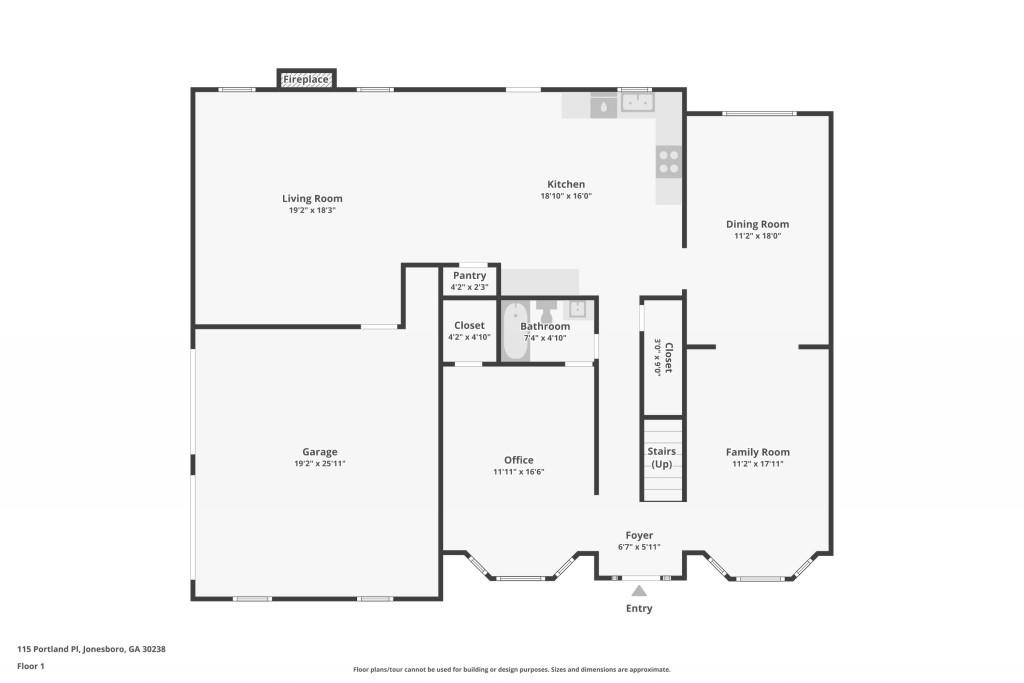
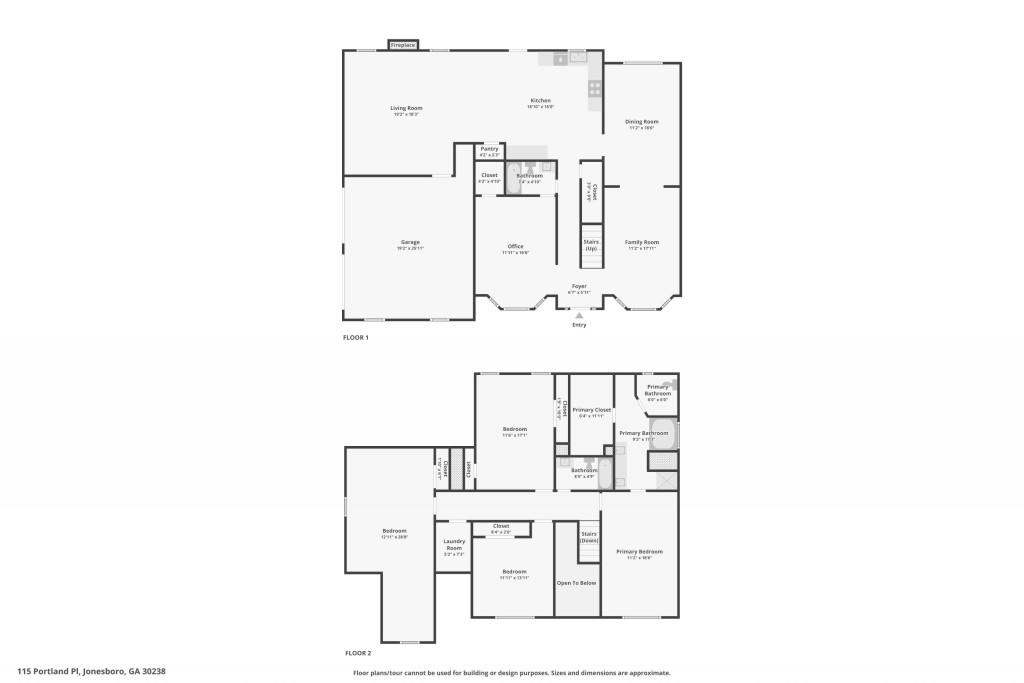
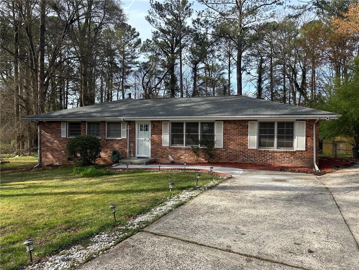
 MLS# 7353082
MLS# 7353082 