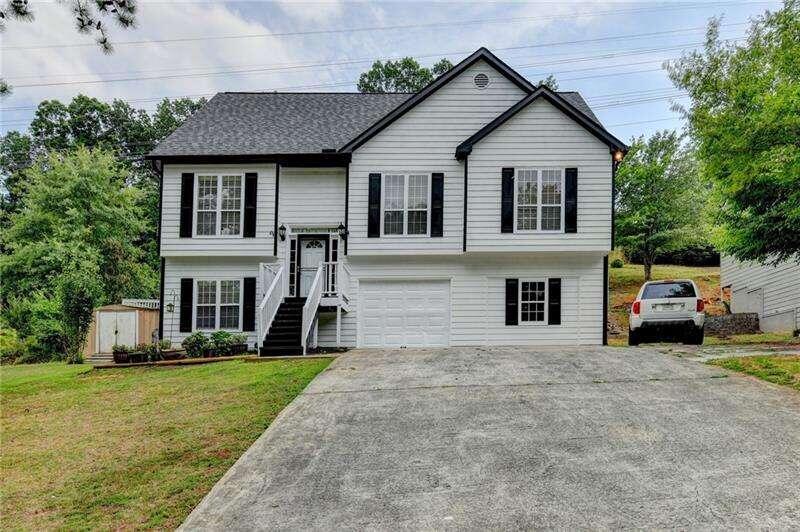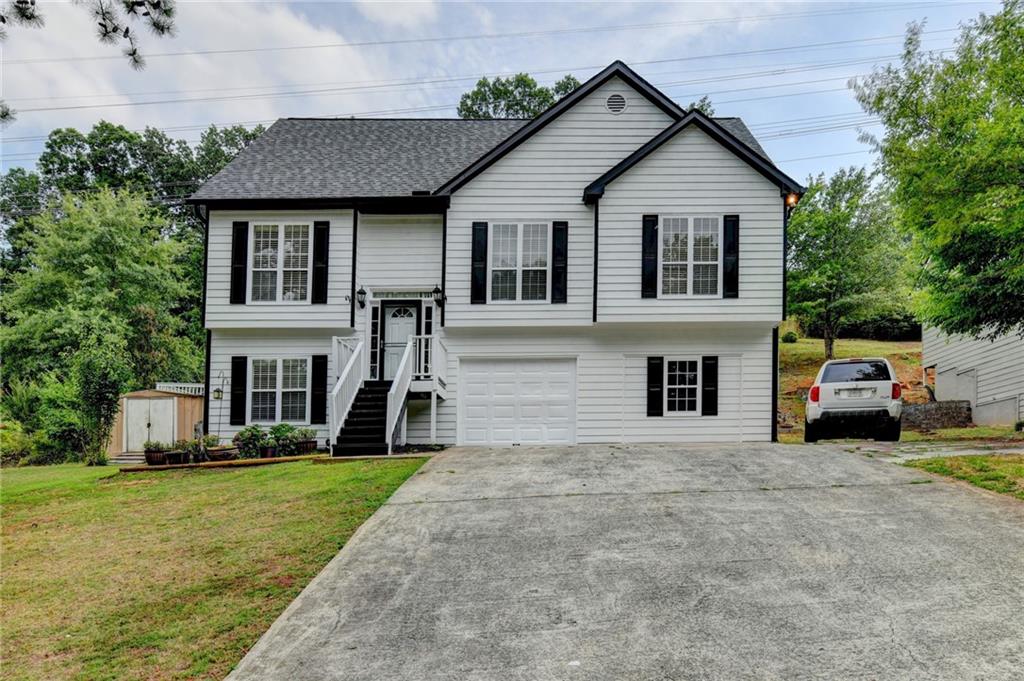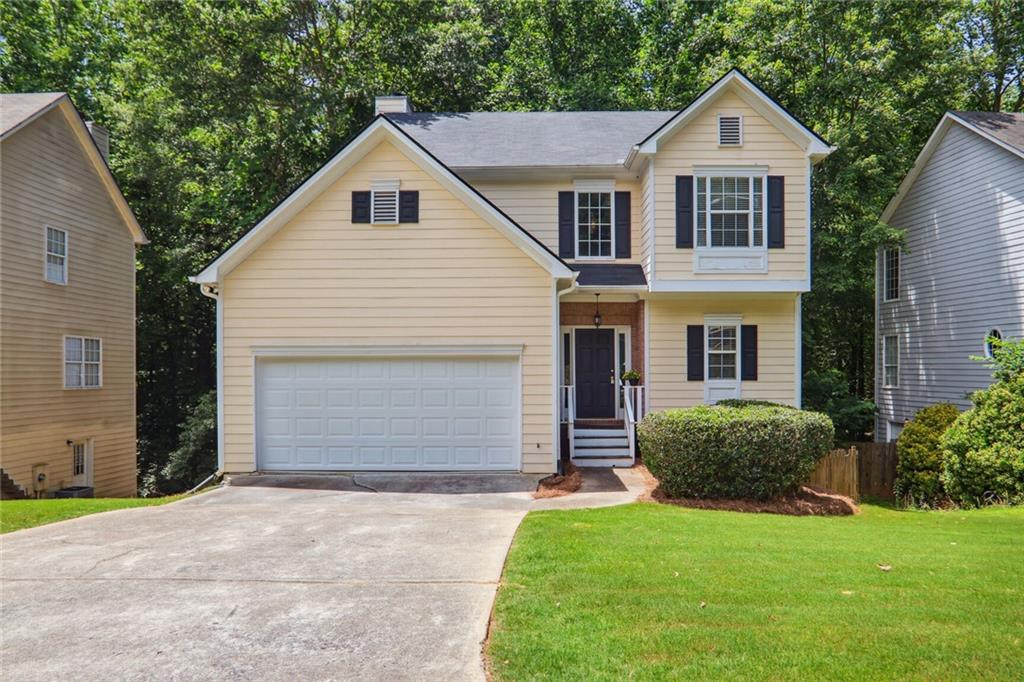Viewing Listing MLS# 403210998
Kennesaw, GA 30152
- 4Beds
- 3Full Baths
- 1Half Baths
- N/A SqFt
- 1995Year Built
- 0.34Acres
- MLS# 403210998
- Residential
- Single Family Residence
- Active
- Approx Time on Market16 days
- AreaN/A
- CountyCobb - GA
- Subdivision Chandler Ridge
Overview
Welcome to your dream home at 2521 Gabriel Way * Updated Kitchen 2022, NEW HVAC 2021, NEW Water Heater 2022, NEW Hardi-Plank Siding and Exterior Paint 2021, Whole house water filter and All Poly Plumbing Replaced 2021 * Nestled in the heart of Kennesaw Ga! Surrounded by top-rated schools from Bullard Elementary & McClure Middle just around the corner to Kennesaw State University (a Carnegie designated doctoral research institute (R2) placing it among an elite group of only 6 percent of U.S. Colleges) * Educational excellence is just built into the neighborhood * Beautiful Brick 2-Sty on one of the most desirable cul-de-sac lots in the Chandler Ridge Swim / Tennis Community * Custom stone 2-story entry foyer and hardwood floors flow through the heart of the home that boasts an updated kitchen complete with gorgeous maple stained cabinetry, toe-kick floor lighting and under counter lighting, prep island, bayed eat-in area along with all the modern conveniences you could wish for (gas appliances) Gorgeous Bamboo flooring in the Dining Room and Family Room boasts a romantic brick fireplace that's ready for the snuggle weather * Primary Suite features Barrel ceiling, double vanities, separate tub and shower + spacious walk-in closet * Secondary bedrooms are generously sized as well and boasts tile bathroom with lots of counter space * Full Finished Basement features a private entry from the garage and just before entering the kitchen..makes for the perfect MIL Suite and features a SECOND KITCHEN! The private backyard has a fire pit, adult swing and playground * PLEASE NOTE: this home is available for Cash Buyers or a Renovation Loan Mortgage as the second level requires flooring to be installed and the Primary Bath Shower and Water Closet to be complete. This home will not qualify for a Conventional, FHA or VA Loan
Association Fees / Info
Hoa: Yes
Hoa Fees Frequency: Annually
Hoa Fees: 425
Community Features: Homeowners Assoc, Near Schools, Near Shopping, Pickleball, Pool, Street Lights
Association Fee Includes: Swim, Tennis
Bathroom Info
Halfbaths: 1
Total Baths: 4.00
Fullbaths: 3
Room Bedroom Features: In-Law Floorplan, Other
Bedroom Info
Beds: 4
Building Info
Habitable Residence: No
Business Info
Equipment: None
Exterior Features
Fence: None
Patio and Porch: Deck
Exterior Features: Private Entrance, Private Yard, Other
Road Surface Type: Asphalt, Paved
Pool Private: No
County: Cobb - GA
Acres: 0.34
Pool Desc: None
Fees / Restrictions
Financial
Original Price: $425,000
Owner Financing: No
Garage / Parking
Parking Features: Attached, Driveway, Garage, Garage Faces Front, Kitchen Level
Green / Env Info
Green Energy Generation: None
Handicap
Accessibility Features: None
Interior Features
Security Ftr: Smoke Detector(s)
Fireplace Features: Factory Built, Family Room, Gas Starter
Levels: Three Or More
Appliances: Dishwasher, Disposal, Dryer, Gas Water Heater, Microwave, Refrigerator, Washer
Laundry Features: In Basement, In Hall, Upper Level
Interior Features: Disappearing Attic Stairs, Double Vanity, Entrance Foyer 2 Story, High Ceilings 9 ft Main, Tray Ceiling(s), Walk-In Closet(s), Other
Flooring: Carpet, Ceramic Tile
Spa Features: None
Lot Info
Lot Size Source: Public Records
Lot Features: Back Yard, Cul-De-Sac, Front Yard, Landscaped, Level, Private
Lot Size: 100x155x52x179x38
Misc
Property Attached: No
Home Warranty: No
Open House
Other
Other Structures: None
Property Info
Construction Materials: Brick, Brick Front, HardiPlank Type
Year Built: 1,995
Property Condition: Resale
Roof: Composition, Shingle
Property Type: Residential Detached
Style: Traditional
Rental Info
Land Lease: No
Room Info
Kitchen Features: Breakfast Bar, Cabinets Stain, Eat-in Kitchen, Kitchen Island, Pantry, Second Kitchen, Stone Counters, View to Family Room, Other
Room Master Bathroom Features: Double Vanity,Separate Tub/Shower,Soaking Tub
Room Dining Room Features: Open Concept
Special Features
Green Features: None
Special Listing Conditions: None
Special Circumstances: None
Sqft Info
Building Area Total: 2408
Building Area Source: Public Records
Tax Info
Tax Amount Annual: 3162
Tax Year: 2,023
Tax Parcel Letter: 20-0164-0-156-0
Unit Info
Utilities / Hvac
Cool System: Ceiling Fan(s), Central Air, Electric, Zoned
Electric: 110 Volts
Heating: Forced Air, Natural Gas, Zoned
Utilities: Cable Available, Electricity Available, Natural Gas Available, Phone Available, Sewer Available, Underground Utilities, Other
Sewer: Public Sewer
Waterfront / Water
Water Body Name: None
Water Source: Private
Waterfront Features: None
Directions
75N to LEFT on Barrett PKWY * RIGHT on Cobb PKWY * LEFT on Mack Dobbs * LEFT in Chandler Ridge to Right on Gabriel Way to the Cul-De-Sac OR Stilesboro Rd to Mack Dobbs to Right in Chandler Ridge and Right on Gabriel Way (GPS friendly too)Listing Provided courtesy of Re/max Around Atlanta
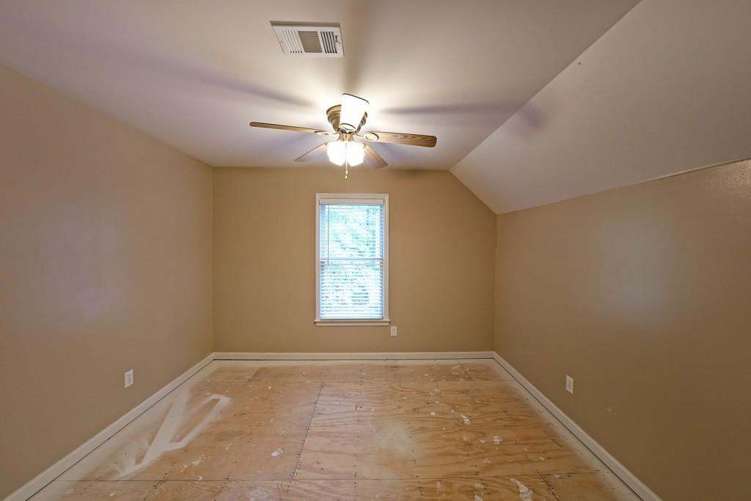
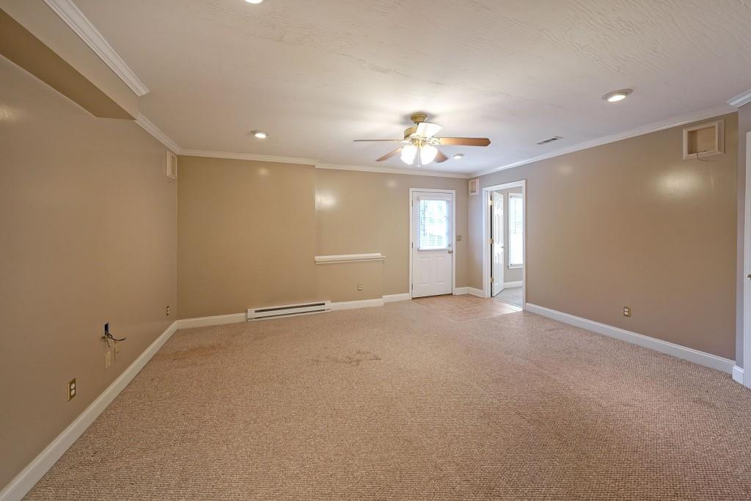
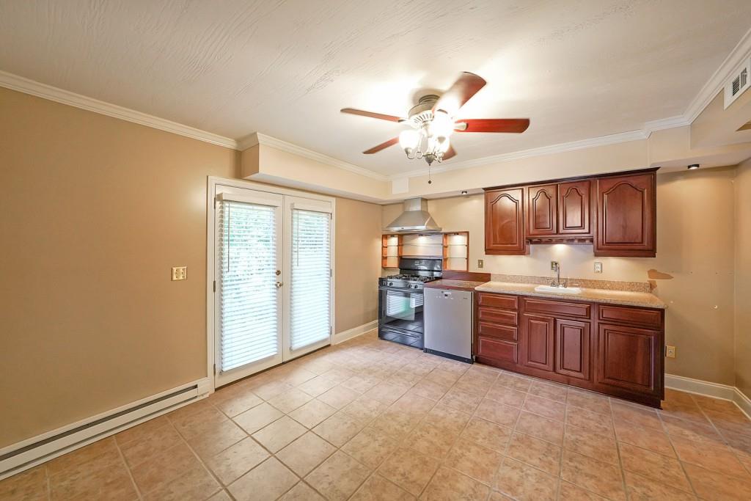
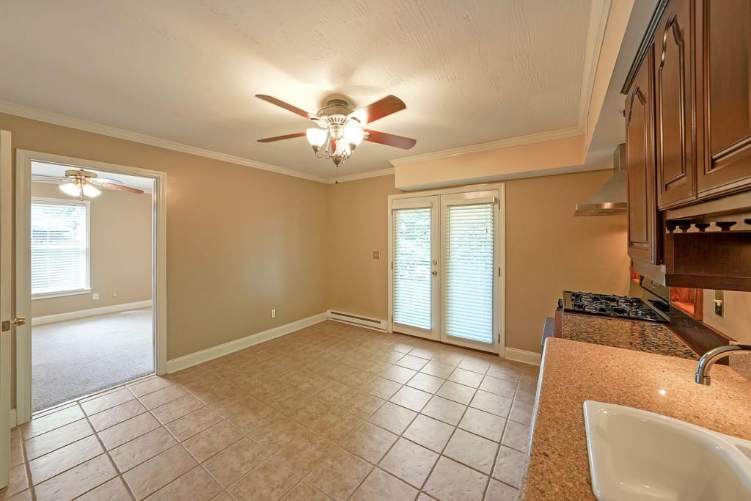
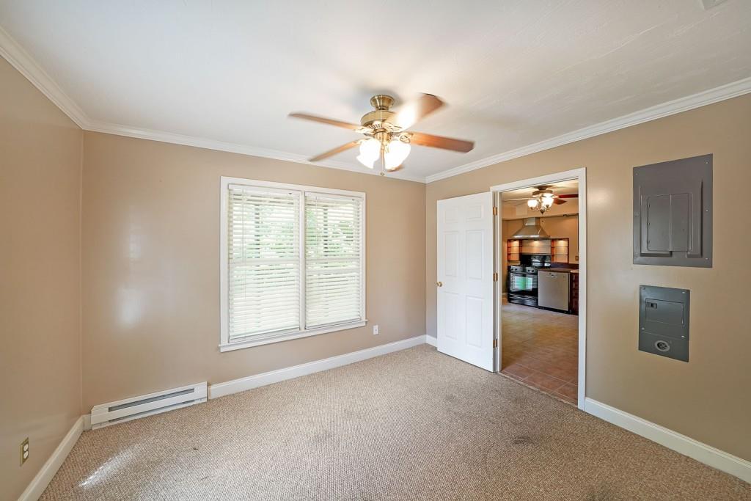
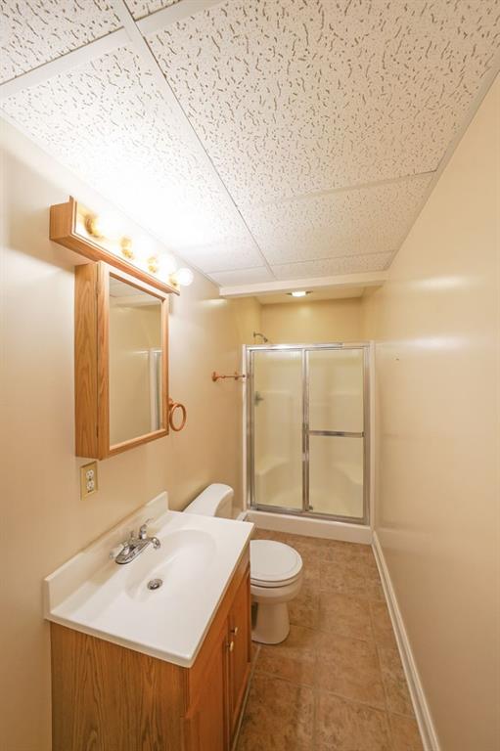
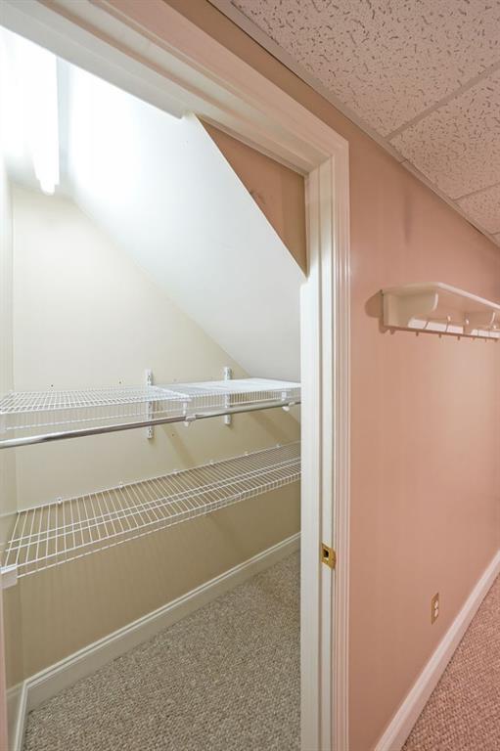
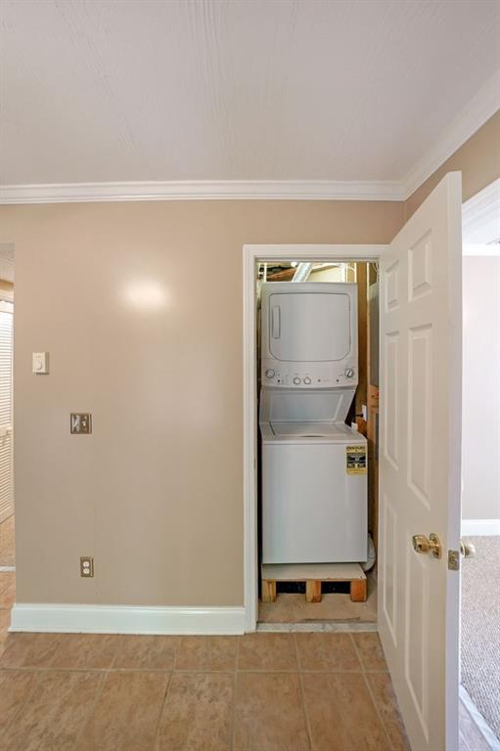
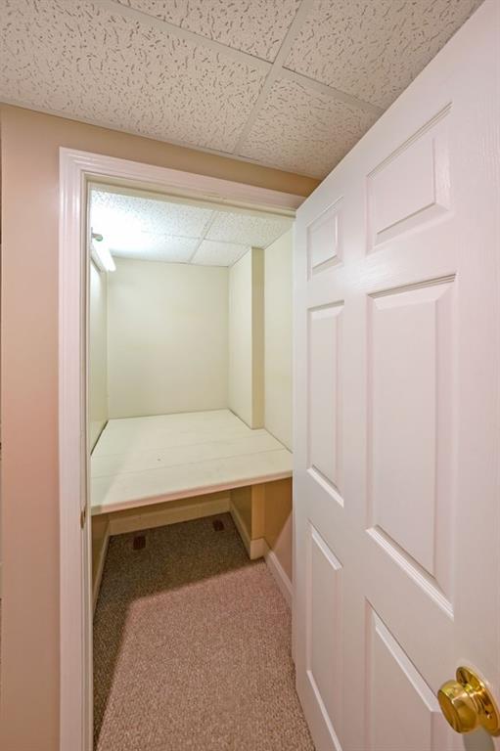
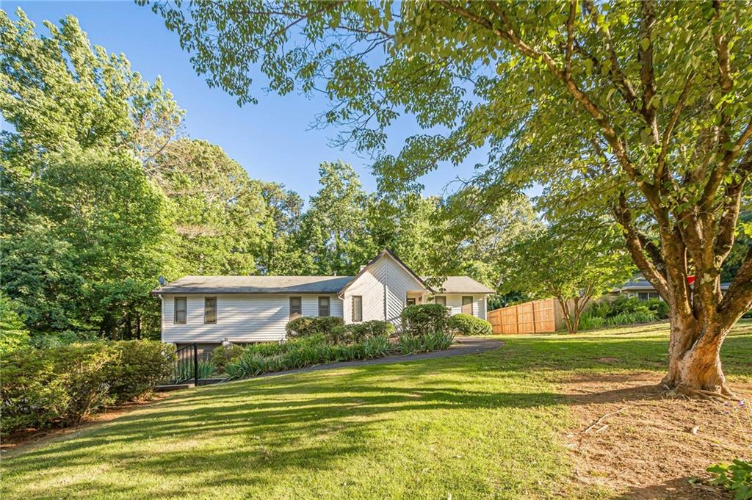
 MLS# 404266939
MLS# 404266939 