Viewing Listing MLS# 403194625
Big Canoe, GA 30143
- 4Beds
- 3Full Baths
- 1Half Baths
- N/A SqFt
- 2003Year Built
- 1.05Acres
- MLS# 403194625
- Residential
- Single Family Residence
- Pending
- Approx Time on Market2 months, 7 days
- AreaN/A
- CountyPickens - GA
- Subdivision Big Canoe
Overview
Welcome to 298 Redbud Pass, nestled in the desirable Blackwell Creek neighborhood of Big Canoe. This charming home offers the perfect blend of sophistication and convenience, with easy access to the main gate and a short drive to all community amenities. From this home enjoy the picturesque drive along Wilderness Parkway, crossing the iconic covered bridge to reach popular destinations like the Sconti Clubhouse, Public Safety, Wellness/Fitness Center, tennis and pickle ball courts, Lake Petit/Marina, Chapel, and more.As you approach this meticulously maintained, one-owner residence you'll be welcomed by it's delightful curb appeal. Inside, high ceilings and elegant arched doorways create a refined ambiance throughout the home. The spacious, open floor plan is designed for effortless entertaining and family gatherings. The heart of this home is the well-appointed kitchen featuring two full size Viking ovens, ideal for culinary enthusiasts. Adjacent to the kitchen is a generous dining area and a cozy keeping room with a fireplace perfect for gathering with family and friends. Enjoy outdoor living with an open deck for grilling and a screened porch with EZ Breeze windows and ceiling fans, offering a year-round retreat for enjoying your morning coffee or watching wildlife.The main level is highlighted by a serene master suite with charming bay window, creating a tranquil space for reading and relaxation. The suite includes a luxurious master bath and ample closet space for your convenience.The terrace level offers three additional spacious bedrooms, including a second master suite with its own bathroom. The other two bedrooms located at the opposite end of this level share a full bath. This terrace level also features a generous family room with room for a pool table and a storage and workshop area. Step out onto the patio and explore the expansive backyard. Located in the heart of Blackwell Creek, 298 Redbud Pass embodies the essence of desirable living. Experience the best of Big Canoe in this beautifully situated and elegant home.Most furnishings are available for purchase on a separate Bill of Sale and not included in the list price.
Association Fees / Info
Hoa: Yes
Hoa Fees Frequency: Monthly
Hoa Fees: 381
Community Features: Clubhouse, Dog Park, Fitness Center, Gated, Golf, Homeowners Assoc, Lake, Marina, Pickleball, Playground, Pool, Tennis Court(s)
Association Fee Includes: Maintenance Grounds, Security
Bathroom Info
Main Bathroom Level: 1
Halfbaths: 1
Total Baths: 4.00
Fullbaths: 3
Room Bedroom Features: Master on Main, Split Bedroom Plan
Bedroom Info
Beds: 4
Building Info
Habitable Residence: No
Business Info
Equipment: Dehumidifier, Generator
Exterior Features
Fence: None
Patio and Porch: Deck, Enclosed, Rear Porch, Screened
Exterior Features: Garden
Road Surface Type: Asphalt, Paved
Pool Private: No
County: Pickens - GA
Acres: 1.05
Pool Desc: None
Fees / Restrictions
Financial
Original Price: $875,000
Owner Financing: No
Garage / Parking
Parking Features: Attached, Driveway, Garage, Garage Faces Side
Green / Env Info
Green Energy Generation: None
Handicap
Accessibility Features: Grip-Accessible Features
Interior Features
Security Ftr: Smoke Detector(s)
Fireplace Features: Factory Built, Family Room, Gas Starter, Great Room, Keeping Room
Levels: Two
Appliances: Dishwasher, Disposal, Dryer, Electric Oven, Gas Cooktop, Microwave, Refrigerator, Self Cleaning Oven, Washer
Laundry Features: Laundry Room, Main Level
Interior Features: Bookcases, Entrance Foyer, High Ceilings 9 ft Lower, High Ceilings 10 ft Main, High Speed Internet, His and Hers Closets, Tray Ceiling(s), Walk-In Closet(s)
Flooring: Carpet, Ceramic Tile, Hardwood
Spa Features: None
Lot Info
Lot Size Source: Owner
Lot Features: Corner Lot, Landscaped, Sloped, Wooded
Lot Size: 212x182x129x232x206
Misc
Property Attached: No
Home Warranty: No
Open House
Other
Other Structures: None
Property Info
Construction Materials: Cedar, HardiPlank Type, Stone
Year Built: 2,003
Property Condition: Resale
Roof: Composition, Ridge Vents
Property Type: Residential Detached
Style: Traditional
Rental Info
Land Lease: No
Room Info
Kitchen Features: Breakfast Bar, Cabinets Stain, Eat-in Kitchen, Keeping Room, Kitchen Island, Pantry, Stone Counters
Room Master Bathroom Features: Double Vanity,Separate Tub/Shower,Whirlpool Tub
Room Dining Room Features: Seats 12+,Separate Dining Room
Special Features
Green Features: None
Special Listing Conditions: None
Special Circumstances: None
Sqft Info
Building Area Total: 4352
Building Area Source: Owner
Tax Info
Tax Amount Annual: 2787
Tax Year: 2,023
Tax Parcel Letter: 049A-000-047-000
Unit Info
Utilities / Hvac
Cool System: Ceiling Fan(s), Central Air
Electric: 110 Volts, 220 Volts in Laundry, Generator
Heating: Central, Heat Pump, Zoned, Other
Utilities: Electricity Available, Underground Utilities
Sewer: Septic Tank
Waterfront / Water
Water Body Name: None
Water Source: Public
Waterfront Features: None
Directions
Use GPS for 799 Steve Tate Road, Marble Hill which will get you to the Big Canoe main gate. Agents must be with their customers when arriving at Visitor's gate. After passing through the gate with visitor's pass, Blackwell Creek will be the first entrance on the left. Turn left and go to top of hill and turn right on Redbud Pass - the house is on the corner on your right.NOTE: Do not pass up the main gate and go to the North Gate-this home is very close to the main gate.Listing Provided courtesy of Century 21 Results
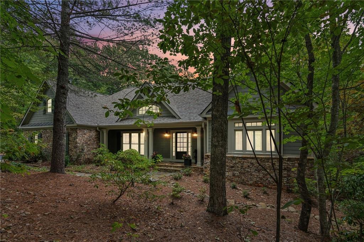
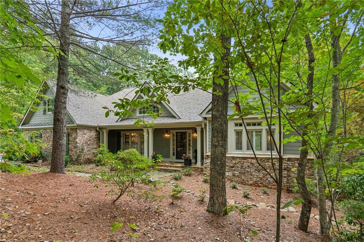
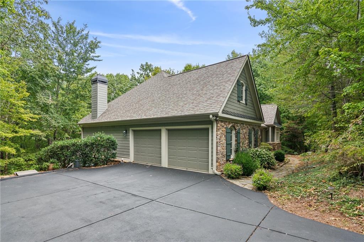
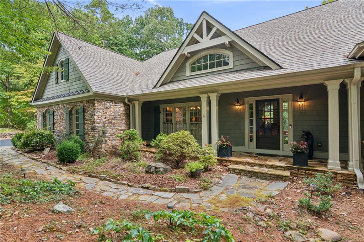
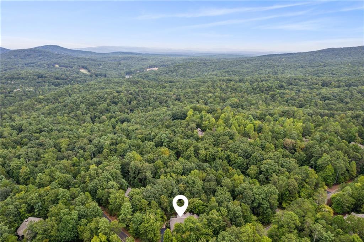
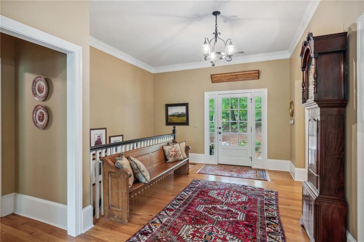
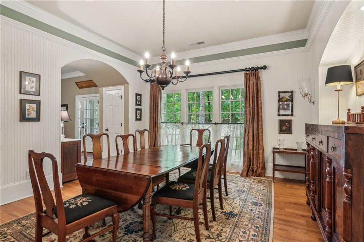
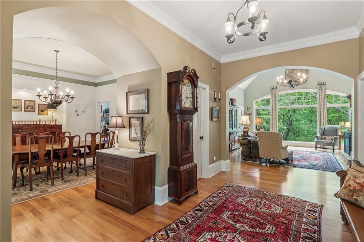
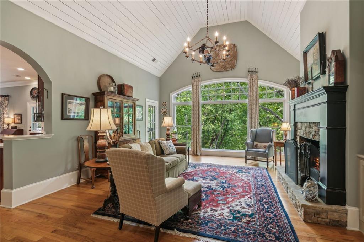
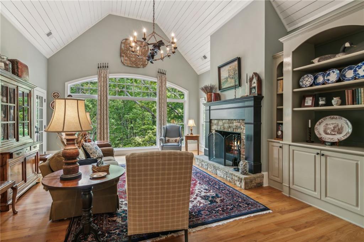
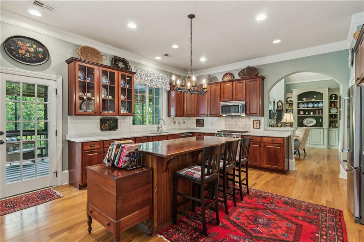
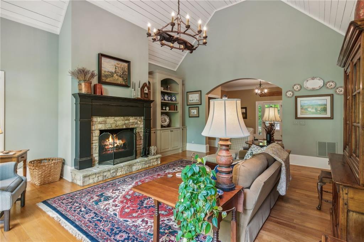
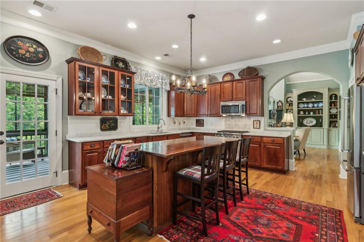
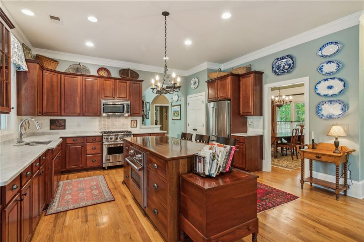
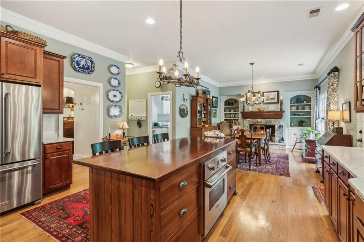
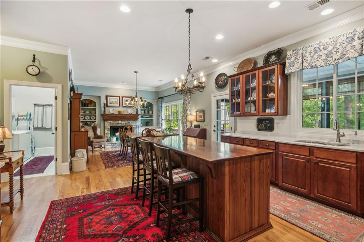
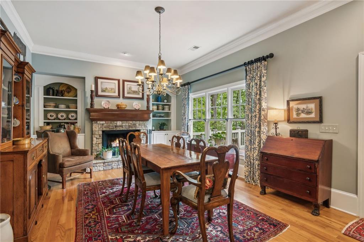
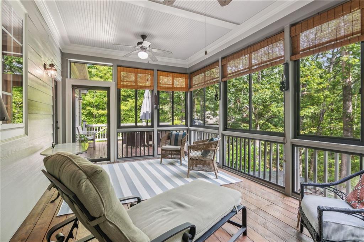
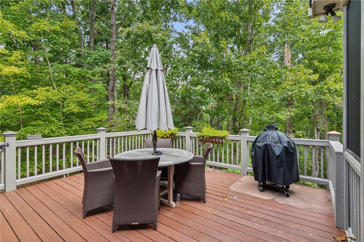
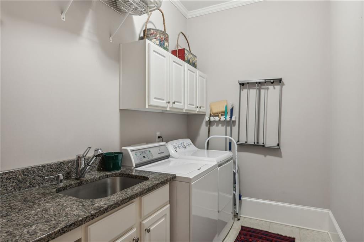
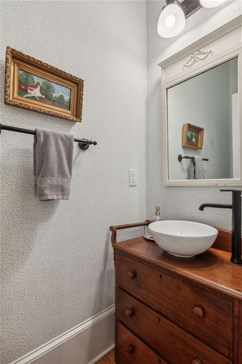
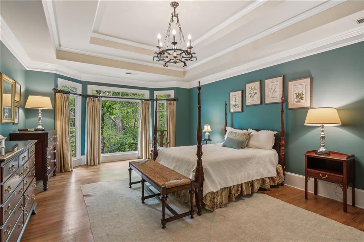
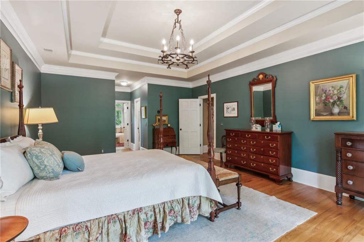
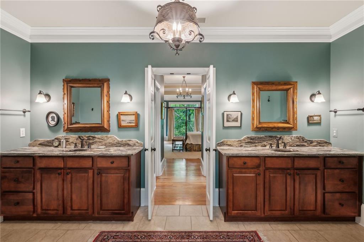
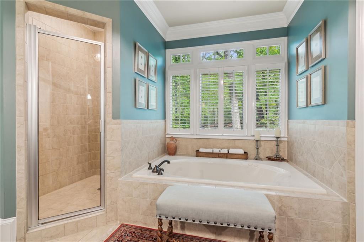
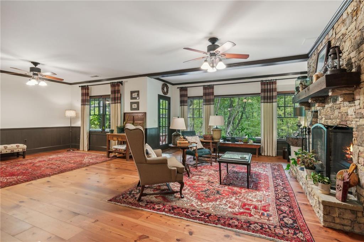
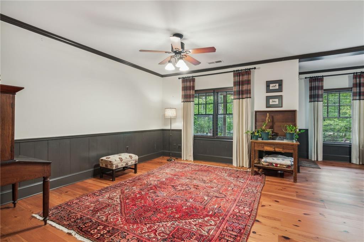
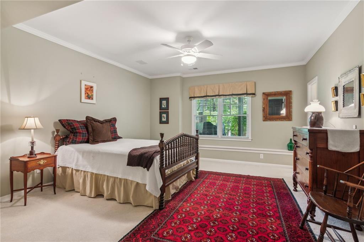
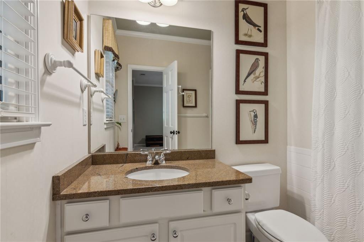
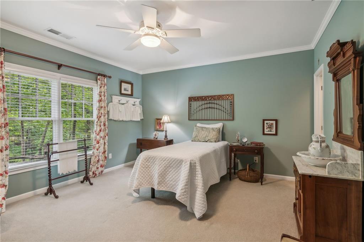
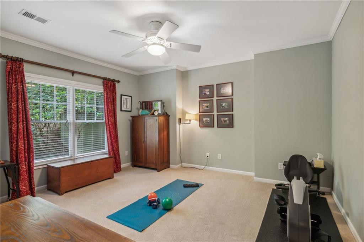
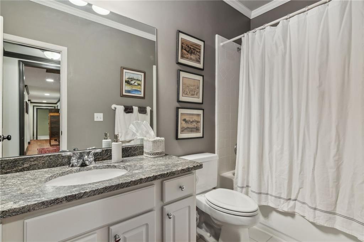
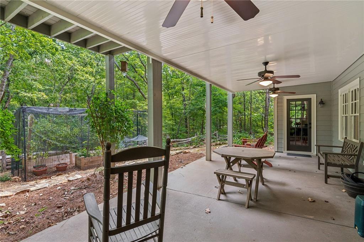
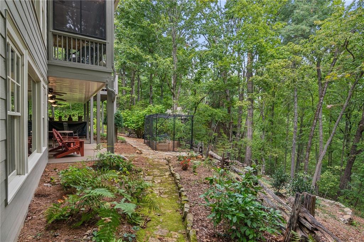
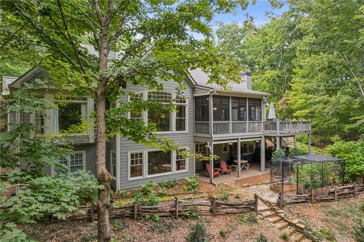
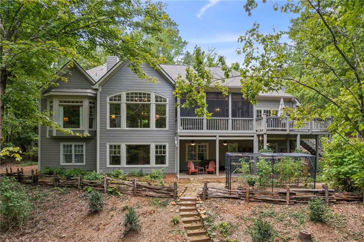
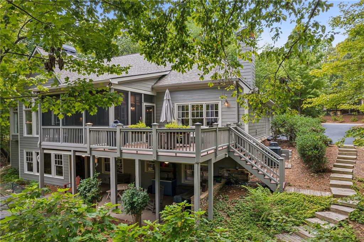
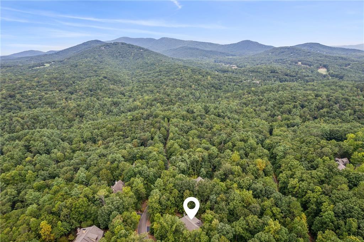
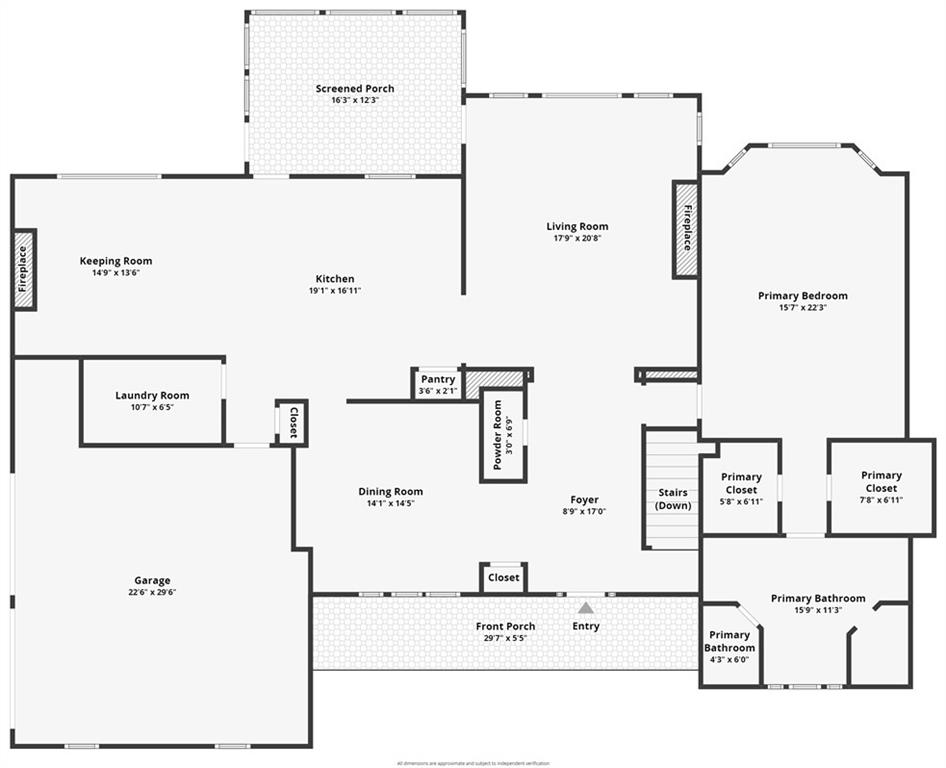
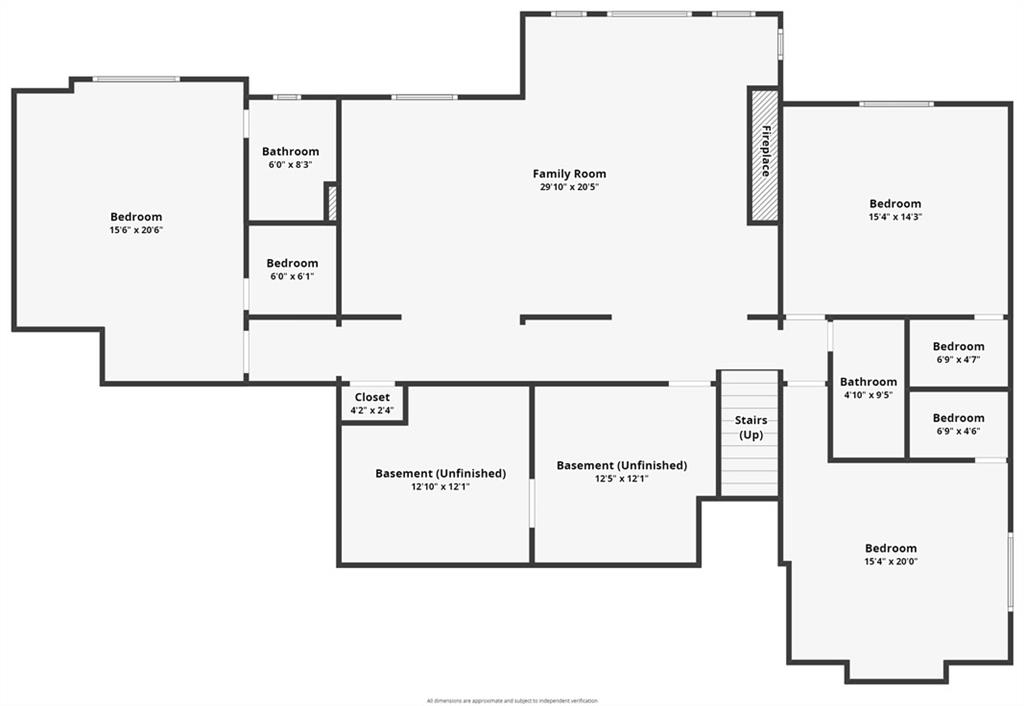
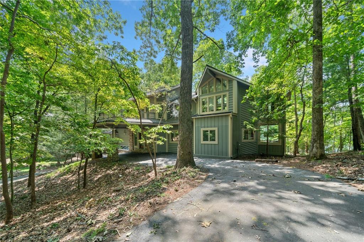
 MLS# 400932191
MLS# 400932191