Viewing Listing MLS# 403190714
Marietta, GA 30067
- 6Beds
- 4Full Baths
- 1Half Baths
- N/A SqFt
- 1988Year Built
- 0.24Acres
- MLS# 403190714
- Residential
- Single Family Residence
- Pending
- Approx Time on Market2 months, 10 days
- AreaN/A
- CountyCobb - GA
- Subdivision Atlanta Country Club
Overview
Welcome home to 4454 Chattahoochee Plantation! This exquisite home is a golfer's dream, right in the heart of East Cobb and less than half a mile to Atlanta Country Club! The proximity to Atlanta, shopping/restaurants, and parks, in addition to the award-winning school district, make this an opportunity you do not want to miss. Nestled in the coveted Chattahoochee Plantation, this home boasts superb curb appeal with its professionally landscaped yard, grand front porch and mature trees. Upon entering you will find that this thoughtfully designed floor plan is perfect. The open entryway sets the tone for the whole house with its high ceilings, fresh/modern paint and natural light. The formal living area is perfect for entertaining, with ample space to relax and enjoy company by the marble fireplace. The formal living room is connected to the family room with a thoughtfully designed bar area that is perfect for entertaining when you want to stay out of the kitchen! The family room has an additional fireplace and an unobstructed view of the back yard. Like to cook? This chef's kitchen is perfect with abundant storage, a large center island, gas stove and eat in area. Having a more formal meal? Step into the large, separate dining room with a view to the manicured, lush, front yard. In addition to all this living space on the first floor, there is also a large deck that overlooks the stunning backyard. The oversized windows create an abundance of natural light that really sets this home apart. Upstairs, you will find an incredible primary bedroom with a fireplace, room for an office area or sitting room, oversized bathroom and an amazing custom closet. In addition, there are three oversized secondary bedrooms and two additional bathrooms. Just when you thought it couldn't get better, the basement boasts an additional bedroom, kitchen, full bathroom, and an office area! With exterior entry, the basement creates a whole separate space to personalize. When you are ready to get out of the house, step out into your beautiful, serene backyard. You can spend time on the back deck, or go down to the patio where you can enjoy privacy while being surrounded by flourishing, green landscaping. This home truly is a gem; the photos do not do it justice, you need to see it for yourself!
Association Fees / Info
Hoa: No
Community Features: None
Bathroom Info
Halfbaths: 1
Total Baths: 5.00
Fullbaths: 4
Room Bedroom Features: Oversized Master, Roommate Floor Plan, Sitting Room
Bedroom Info
Beds: 6
Building Info
Habitable Residence: No
Business Info
Equipment: None
Exterior Features
Fence: Back Yard
Patio and Porch: Covered, Deck, Front Porch, Patio
Exterior Features: Courtyard, Garden, Private Entrance, Private Yard, Rear Stairs
Road Surface Type: Asphalt
Pool Private: No
County: Cobb - GA
Acres: 0.24
Pool Desc: None
Fees / Restrictions
Financial
Original Price: $1,250,000
Owner Financing: No
Garage / Parking
Parking Features: Garage, Garage Faces Front
Green / Env Info
Green Energy Generation: None
Handicap
Accessibility Features: None
Interior Features
Security Ftr: Carbon Monoxide Detector(s), Smoke Detector(s)
Fireplace Features: Brick, Family Room, Living Room
Levels: Three Or More
Appliances: Dishwasher, Disposal, Gas Cooktop, Gas Oven, Gas Water Heater, Microwave, Refrigerator
Laundry Features: None
Interior Features: Crown Molding, Disappearing Attic Stairs, Double Vanity, Dry Bar, Entrance Foyer, Entrance Foyer 2 Story, High Ceilings 10 ft Main, High Ceilings 10 ft Upper, High Speed Internet, Recessed Lighting, Tray Ceiling(s), Walk-In Closet(s)
Flooring: Carpet, Ceramic Tile, Hardwood
Spa Features: None
Lot Info
Lot Size Source: Assessor
Lot Features: Back Yard, Landscaped
Lot Size: 44x21x21x125x97x72x45
Misc
Property Attached: No
Home Warranty: No
Open House
Other
Other Structures: None
Property Info
Construction Materials: Brick, Brick 3 Sides, Cement Siding
Year Built: 1,988
Property Condition: Resale
Roof: Composition, Shingle
Property Type: Residential Detached
Style: Colonial, Traditional
Rental Info
Land Lease: No
Room Info
Kitchen Features: Breakfast Room, Cabinets Other, Cabinets White, Eat-in Kitchen, Kitchen Island, Pantry, Stone Counters
Room Master Bathroom Features: Double Vanity,Separate Tub/Shower,Soaking Tub,Vaul
Room Dining Room Features: Seats 12+,Separate Dining Room
Special Features
Green Features: Appliances
Special Listing Conditions: None
Special Circumstances: None
Sqft Info
Building Area Total: 5186
Building Area Source: Owner
Tax Info
Tax Amount Annual: 8651
Tax Year: 2,023
Tax Parcel Letter: 17-1100-0-044-0
Unit Info
Utilities / Hvac
Cool System: Ceiling Fan(s), Central Air
Electric: 110 Volts, 220 Volts in Laundry
Heating: Central, Natural Gas
Utilities: Cable Available, Electricity Available, Natural Gas Available, Phone Available, Sewer Available, Underground Utilities, Water Available
Sewer: Public Sewer
Waterfront / Water
Water Body Name: None
Water Source: Public
Waterfront Features: None
Directions
GPS FriendlyListing Provided courtesy of Harry Norman Realtors
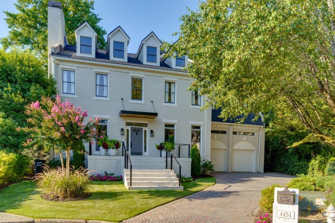
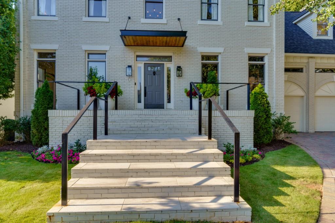
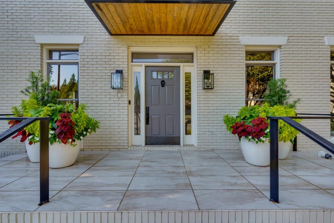
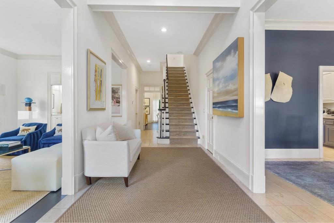
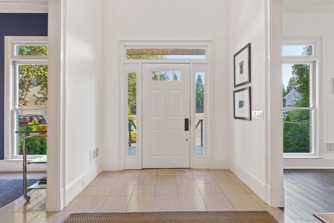
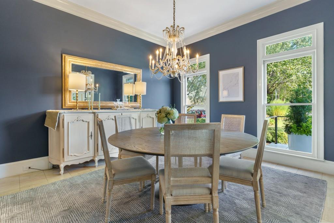
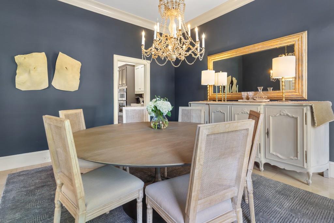
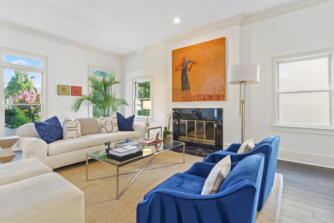
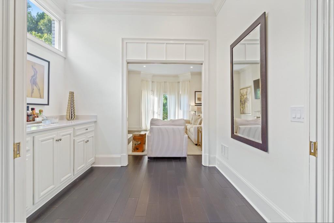
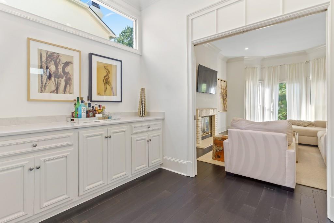
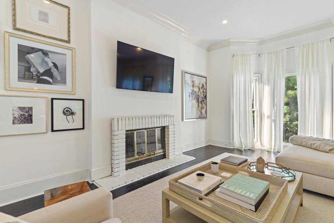
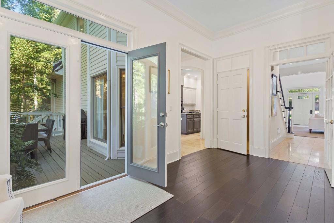
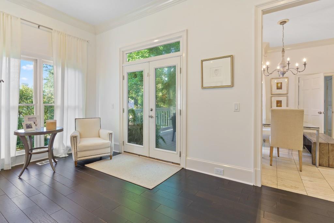
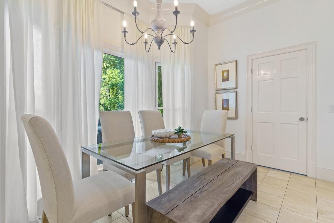
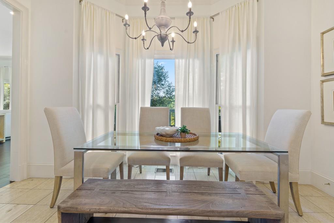
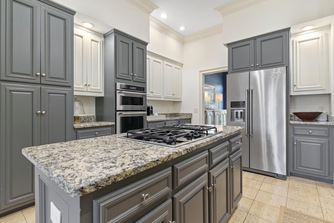
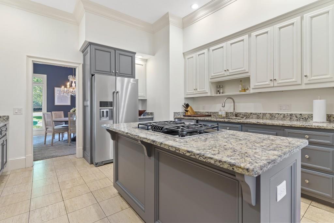
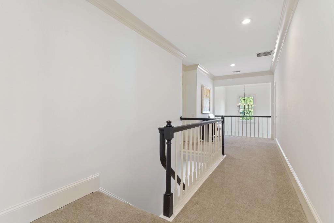
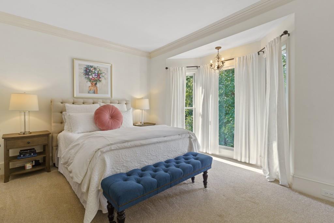
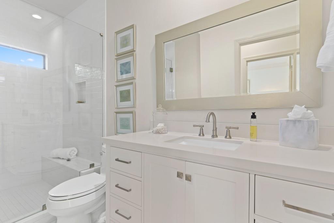
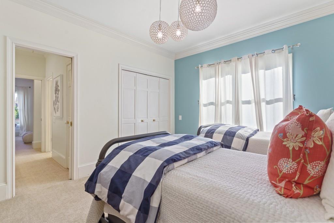
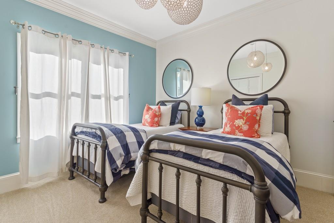
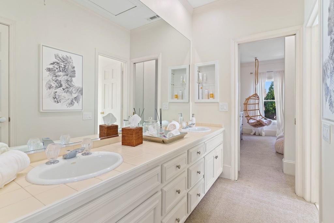
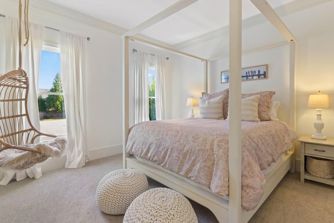
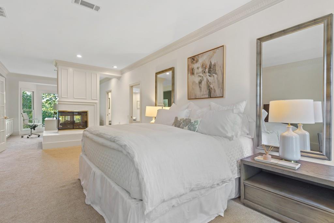
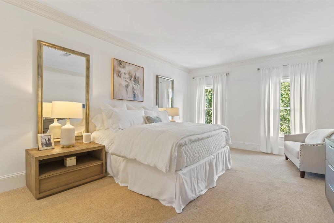
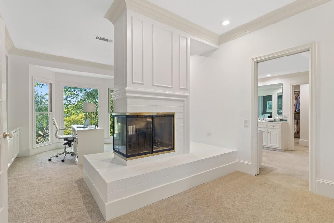
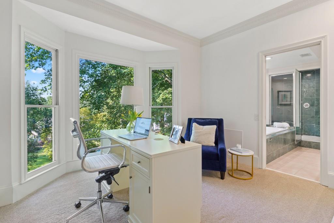
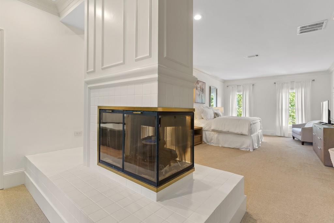
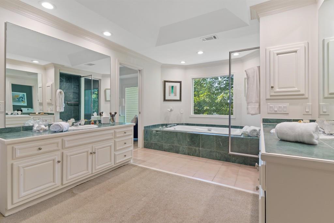
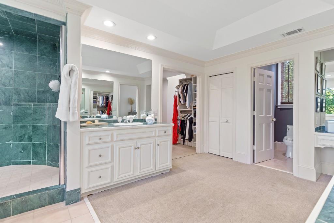
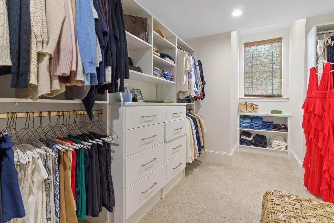
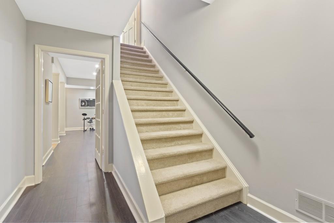
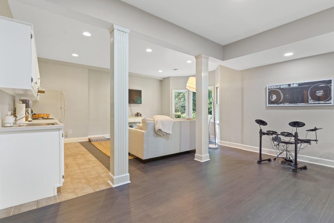
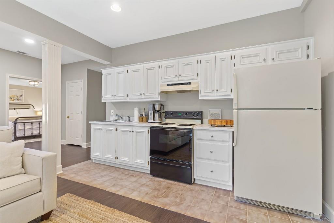
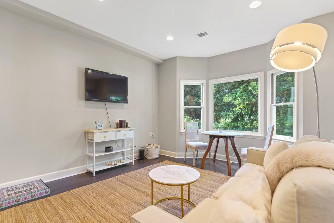
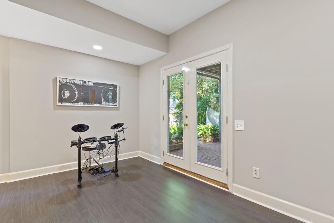
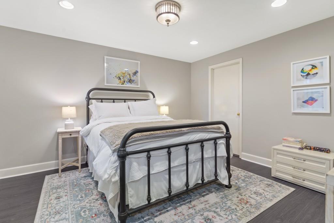
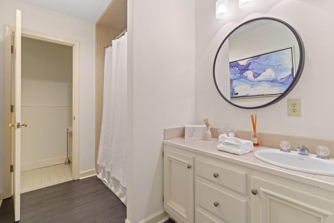
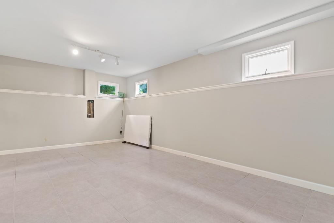
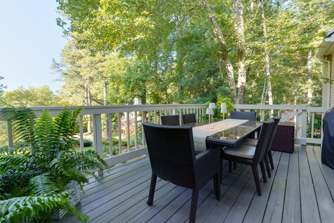
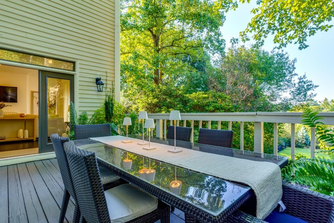
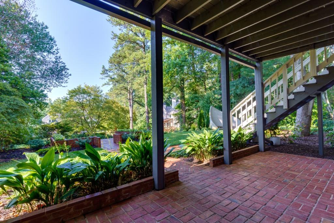
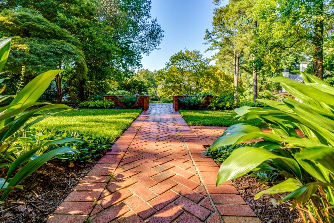
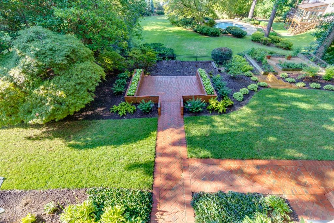
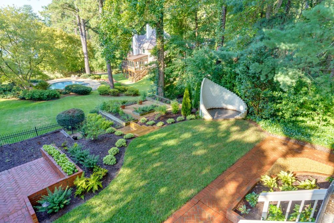
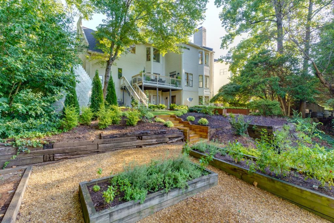
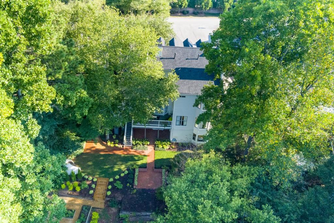
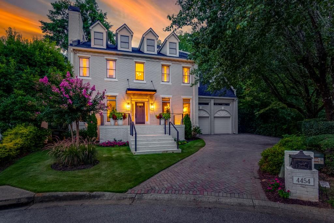
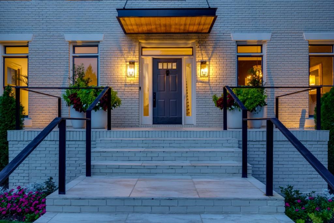
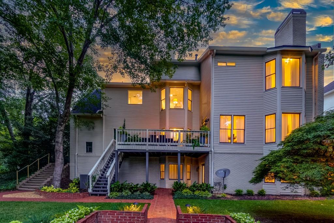
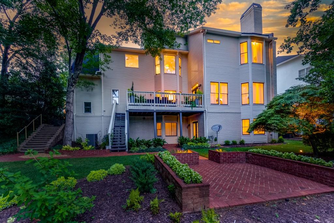
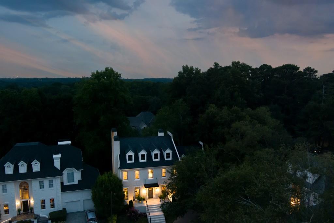
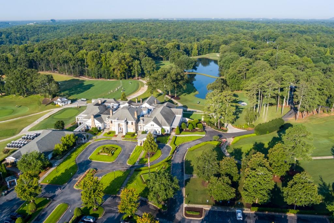
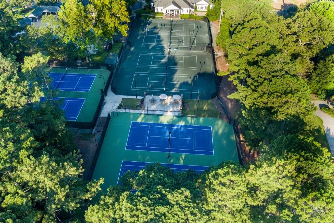
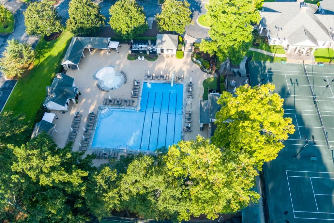
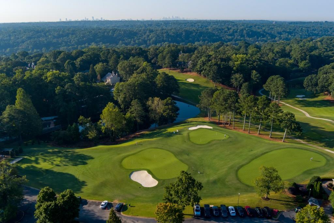
 Listings identified with the FMLS IDX logo come from
FMLS and are held by brokerage firms other than the owner of this website. The
listing brokerage is identified in any listing details. Information is deemed reliable
but is not guaranteed. If you believe any FMLS listing contains material that
infringes your copyrighted work please
Listings identified with the FMLS IDX logo come from
FMLS and are held by brokerage firms other than the owner of this website. The
listing brokerage is identified in any listing details. Information is deemed reliable
but is not guaranteed. If you believe any FMLS listing contains material that
infringes your copyrighted work please