Viewing Listing MLS# 403178559
Atlanta, GA 30350
- 6Beds
- 5Full Baths
- 3Half Baths
- N/A SqFt
- 2003Year Built
- 0.85Acres
- MLS# 403178559
- Residential
- Single Family Residence
- Pending
- Approx Time on Market2 months, 5 days
- AreaN/A
- CountyFulton - GA
- Subdivision Spalding Stables Estates
Overview
Welcome to your new home in gated Spalding Stables Estates! This home is all about comfort and style. As soon as you step through the foyer, youll love the open, airy feel of the main level, with its brand-new fresh lighting and updated paint.The kitchen is a real showstopper, equipped with a double oven, warming drawer, wine cooler, and a massive walk-in pantry. The great room features exposed beams and a huge stone fireplace, surrounded by windows that lead out to a screened porch. The backyard is beautifully landscaped and feels like a private retreat.The main floor includes a spacious owners suite with a generous closet complete with built-in shelving and drawers and a stunning bathroom. Upstairs, youll find four more bedroomstwo with their own bathrooms and two sharing a Jack and Jill bathroom. Theres also a flex room upstairs that could be an office, playroom, or media room.Downstairs, the terrace level is amazing. Theres a dedicated media room with a theater system and comfortable leather recliner chairs that stay with the home, a workout room with specialized flooring, and a rarely-used sauna. For entertainment, theres a traditional billiards area with wood paneling, a conditioned wine room with a barrel ceiling, and even an English-style pub with its own kitchen and pub chairs that will all convey with the home.From the family room step out to the stone patio for easy access to outdoor grill which conveys with the home and enjoy the private backyard. Plus, theres plenty of parking with a spacious driveway and a 3-car garage. Dont forget the pet area, which is separately fenced and beautifully landscaped.This home offers all the luxury and convenience you could want in one of the most sought-after communities in Atlanta.
Association Fees / Info
Hoa: Yes
Hoa Fees Frequency: Annually
Hoa Fees: 1500
Community Features: None
Bathroom Info
Main Bathroom Level: 1
Halfbaths: 3
Total Baths: 8.00
Fullbaths: 5
Room Bedroom Features: Master on Main, Oversized Master
Bedroom Info
Beds: 6
Building Info
Habitable Residence: No
Business Info
Equipment: Home Theater, Intercom, Irrigation Equipment
Exterior Features
Fence: Back Yard
Patio and Porch: Enclosed, Patio, Screened, Side Porch
Exterior Features: Lighting, Private Entrance, Private Yard, Other
Road Surface Type: Asphalt
Pool Private: No
County: Fulton - GA
Acres: 0.85
Pool Desc: None
Fees / Restrictions
Financial
Original Price: $1,795,000
Owner Financing: No
Garage / Parking
Parking Features: Attached, Garage, Garage Door Opener, Garage Faces Side, Kitchen Level
Green / Env Info
Green Energy Generation: None
Handicap
Accessibility Features: None
Interior Features
Security Ftr: Closed Circuit Camera(s), Fire Alarm, Intercom, Security Gate, Security System Owned, Smoke Detector(s)
Fireplace Features: Family Room, Gas Log, Keeping Room, Other Room
Levels: Two
Appliances: Dishwasher, Disposal, Double Oven, Electric Oven, Gas Cooktop, Gas Water Heater, Microwave, Range Hood, Refrigerator
Laundry Features: Laundry Room, Lower Level, Main Level, Mud Room
Interior Features: Beamed Ceilings, Bookcases, Central Vacuum, Coffered Ceiling(s), Entrance Foyer 2 Story, High Ceilings 9 ft Upper, High Ceilings 10 ft Main, High Speed Internet, Smart Home, Sound System, Walk-In Closet(s), Wet Bar
Flooring: Hardwood
Spa Features: None
Lot Info
Lot Size Source: Public Records
Lot Features: Back Yard, Private
Lot Size: x
Misc
Property Attached: No
Home Warranty: No
Open House
Other
Other Structures: None
Property Info
Construction Materials: Brick 4 Sides, Stone
Year Built: 2,003
Property Condition: Resale
Roof: Composition
Property Type: Residential Detached
Style: Traditional
Rental Info
Land Lease: No
Room Info
Kitchen Features: Breakfast Bar, Breakfast Room, Cabinets White, Eat-in Kitchen, Keeping Room, Kitchen Island, Pantry Walk-In, Second Kitchen, Solid Surface Counters, Wine Rack
Room Master Bathroom Features: Double Vanity,Separate Tub/Shower,Vaulted Ceiling(
Room Dining Room Features: Butlers Pantry,Separate Dining Room
Special Features
Green Features: None
Special Listing Conditions: None
Special Circumstances: None
Sqft Info
Building Area Total: 5985
Building Area Source: Appraiser
Tax Info
Tax Amount Annual: 12218
Tax Year: 2,023
Tax Parcel Letter: 06-0337-0001-028-1
Unit Info
Utilities / Hvac
Cool System: Ceiling Fan(s), Central Air
Electric: 220 Volts
Heating: Forced Air, Natural Gas
Utilities: Cable Available, Electricity Available, Natural Gas Available, Phone Available, Sewer Available, Underground Utilities, Water Available
Sewer: Public Sewer
Waterfront / Water
Water Body Name: None
Water Source: Public
Waterfront Features: None
Directions
Off Spalding Drive near intersection with Mount Vernon Rd. Gated community.Listing Provided courtesy of Home Real Estate, Llc
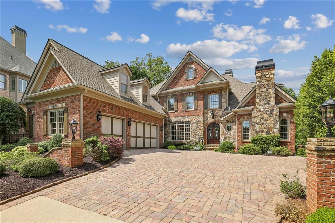
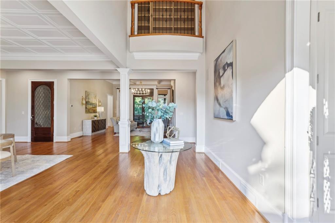
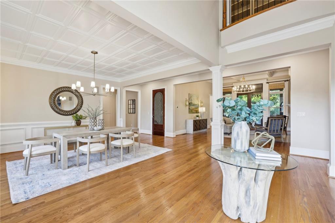
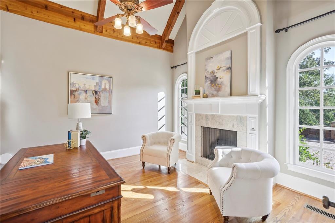
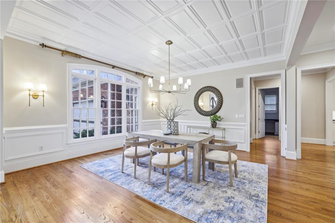
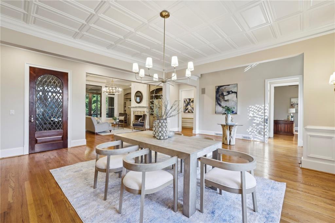
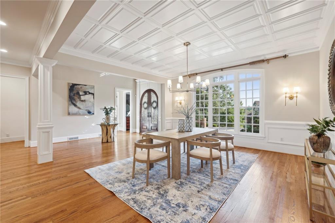
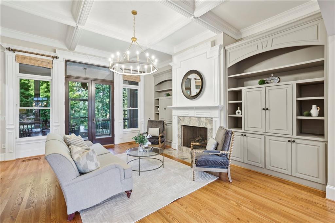
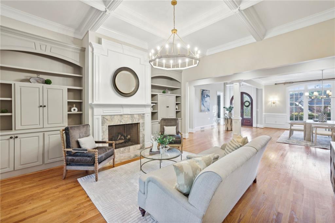
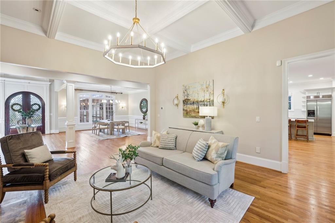
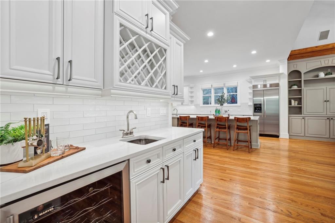
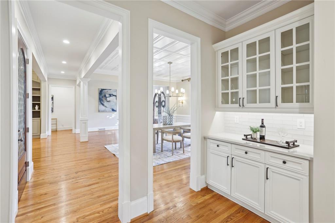
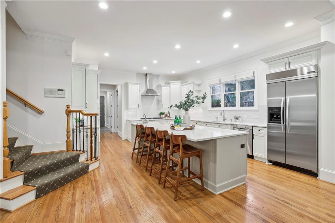
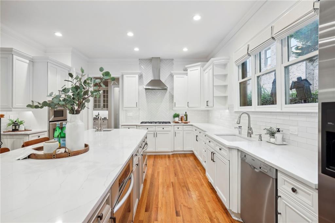
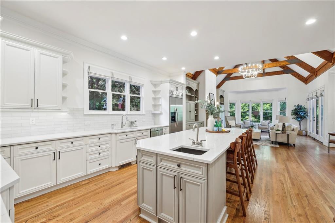
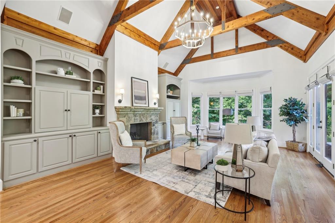
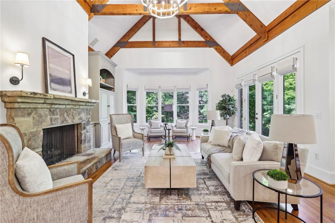
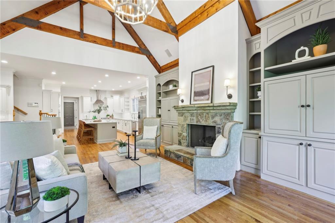
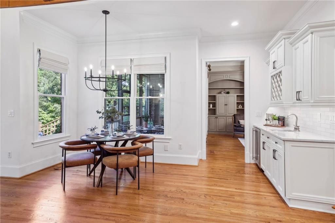
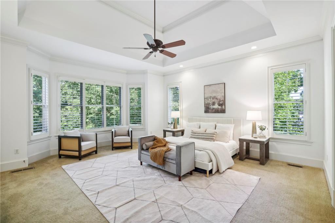
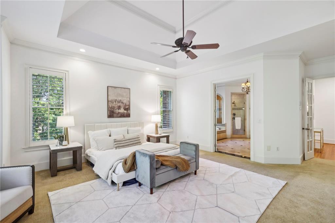
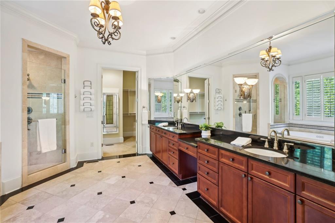
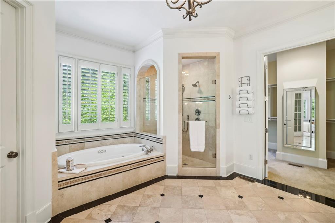
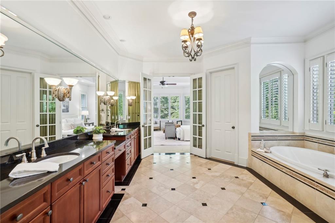
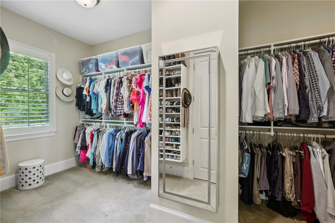
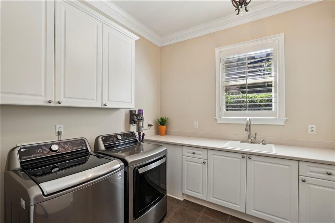
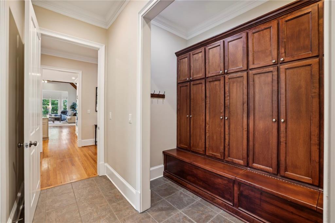
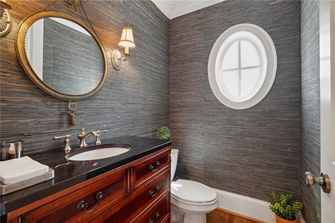
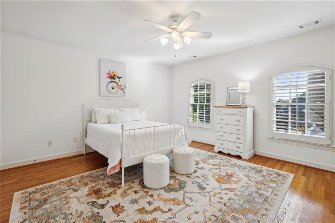
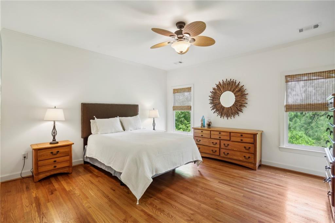
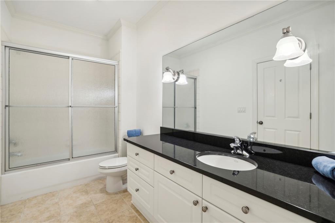
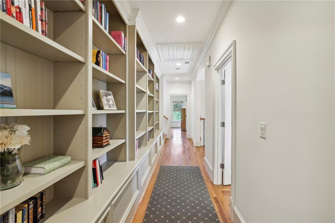
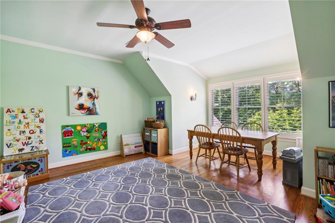
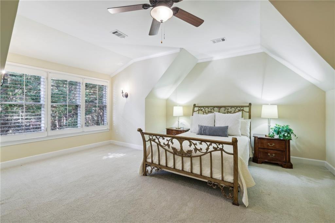
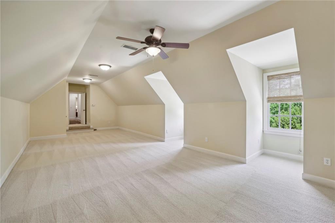
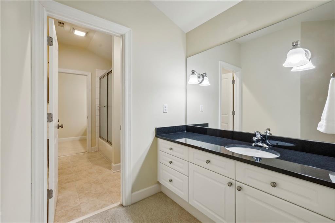
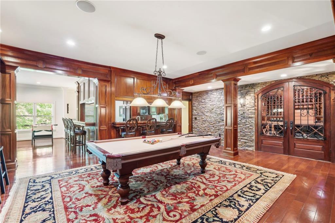
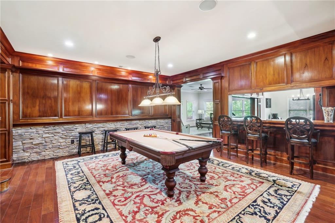
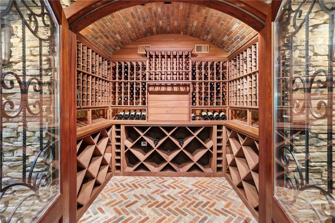
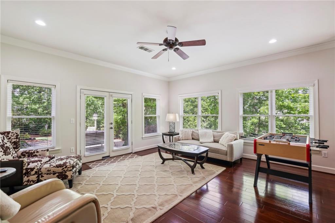
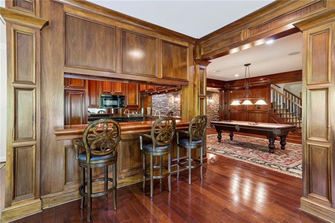
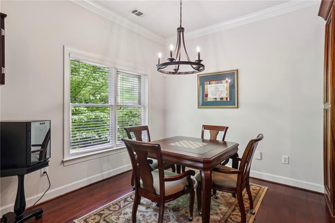
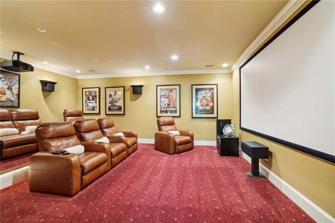
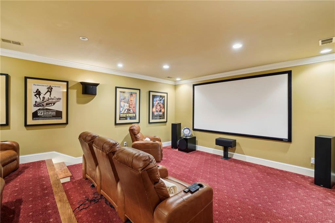
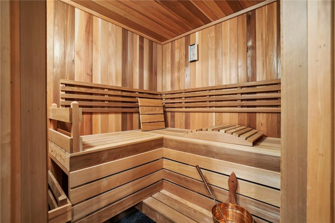
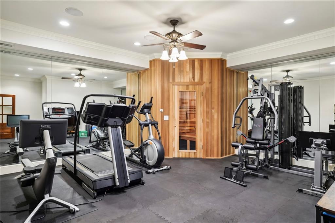
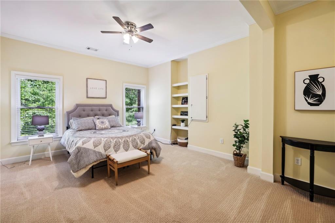
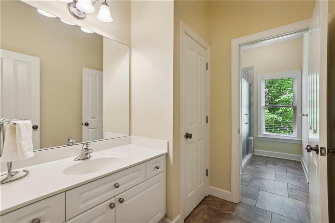
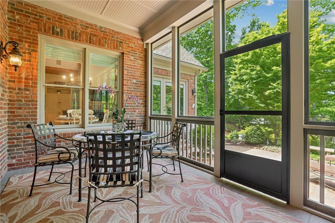
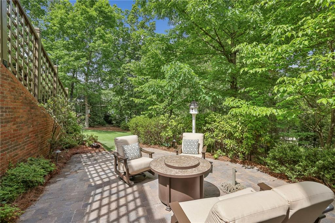
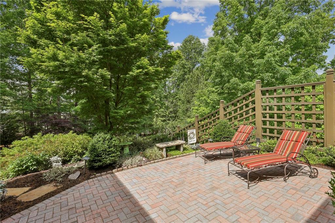
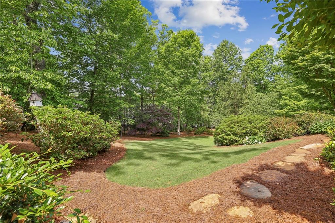
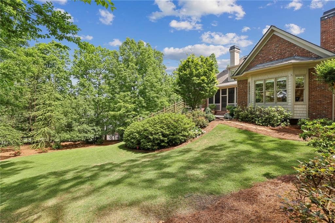
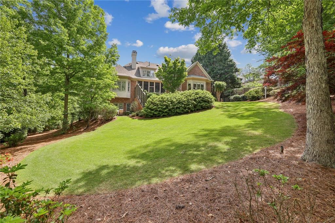
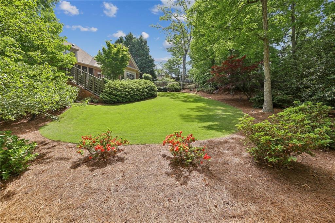
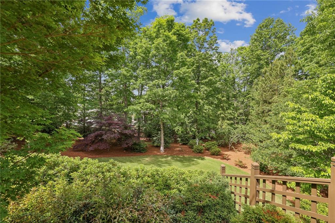
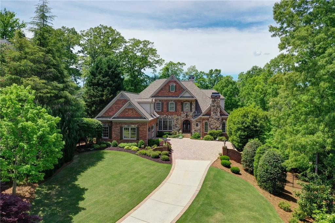
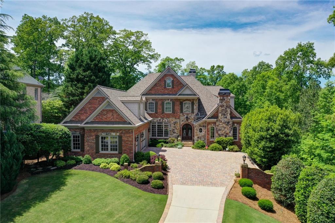
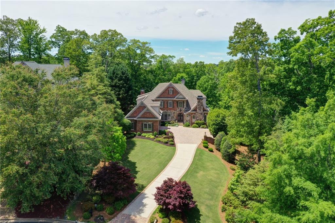
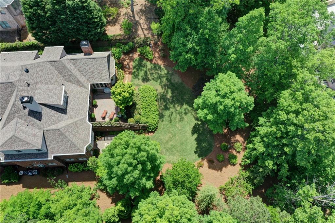
 Listings identified with the FMLS IDX logo come from
FMLS and are held by brokerage firms other than the owner of this website. The
listing brokerage is identified in any listing details. Information is deemed reliable
but is not guaranteed. If you believe any FMLS listing contains material that
infringes your copyrighted work please
Listings identified with the FMLS IDX logo come from
FMLS and are held by brokerage firms other than the owner of this website. The
listing brokerage is identified in any listing details. Information is deemed reliable
but is not guaranteed. If you believe any FMLS listing contains material that
infringes your copyrighted work please