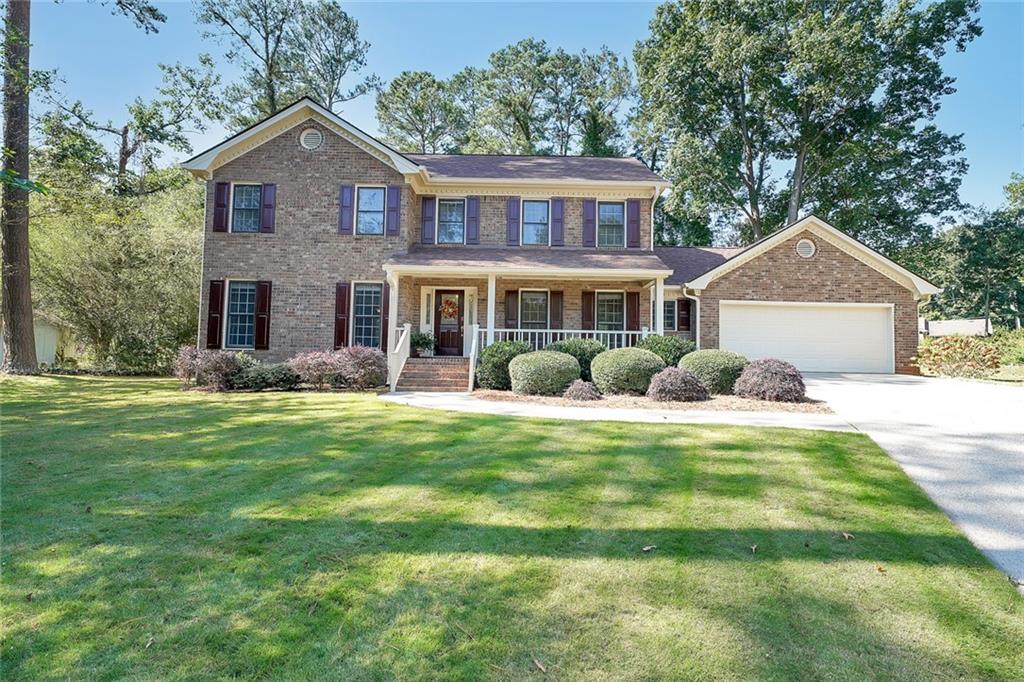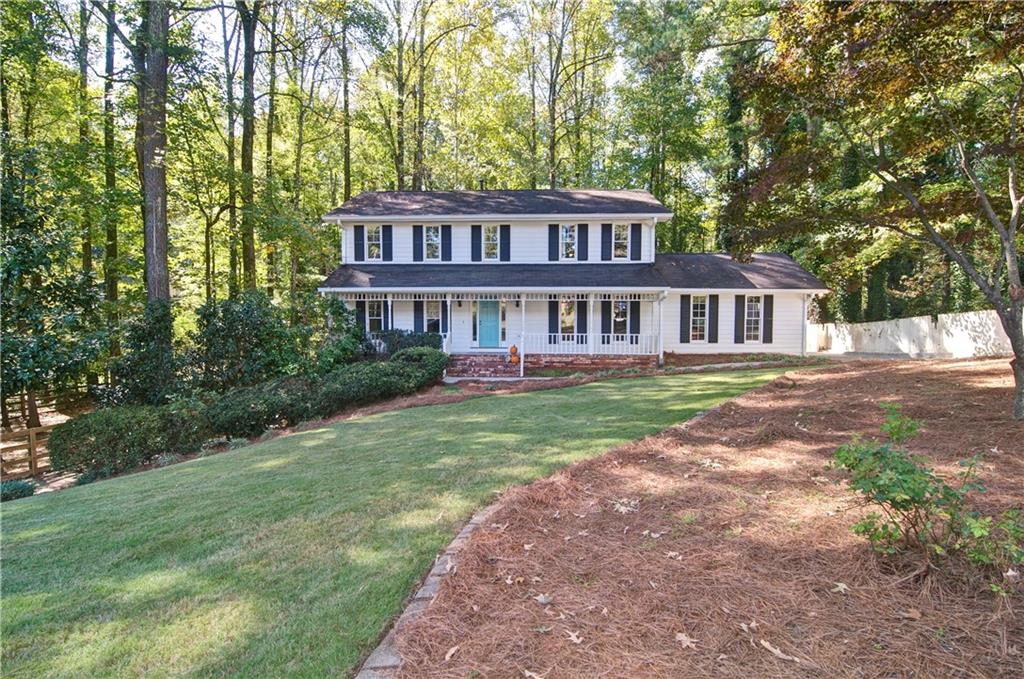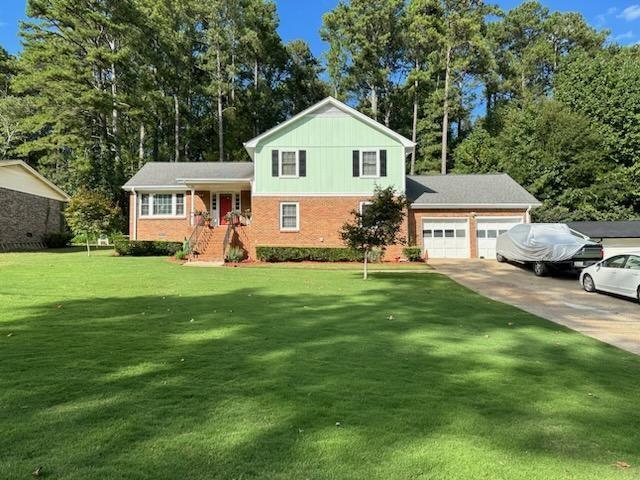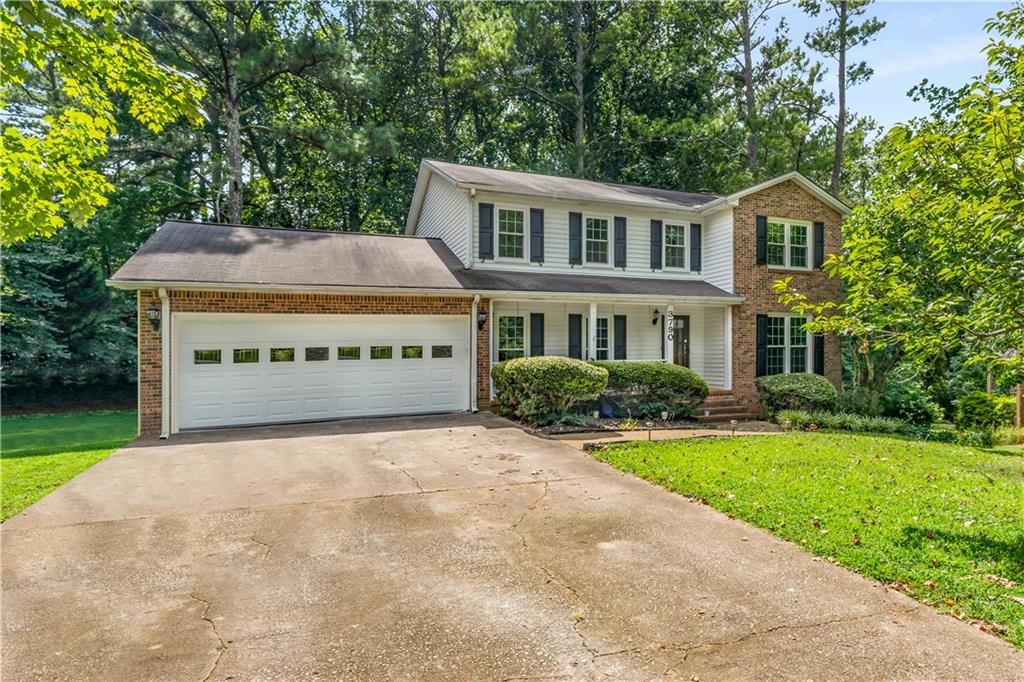Viewing Listing MLS# 403178302
Lilburn, GA 30047
- 3Beds
- 2Full Baths
- N/AHalf Baths
- N/A SqFt
- 1971Year Built
- 0.46Acres
- MLS# 403178302
- Residential
- Single Family Residence
- Pending
- Approx Time on Market2 months, 11 days
- AreaN/A
- CountyGwinnett - GA
- Subdivision Hanarry Estates
Overview
Amazing opportunity to reside in Hanarry Estates in the Parkview school district. Well maintained and artfully renovated 3 bedroom/2 full bathroom home with an open floor plan. Real hardwoods throughout the main level and brand new carpet in the basement. Updated kitchen overlooks a beautiful sunroom with brand new skylights. Open floor plan with a huge family room and wood burning fireplace. Primary bathroom has been remodeled and features porcelain tile and a frameless glass shower. Freshly painted interior and a newer roof. Brand new driveway and patio. Enjoy the custom over-sized deck which is a perfect place to sip your morning coffee or grill and relax in the evenings. Huge flat backyard allows for an expansive home garden and chicken coops. Add to the orchard as the lot already has mature fig, persimmon and crab apple trees. Fantastic location with easy access to Hwy 78, I85 & 316. Voluntary HOA with optional swim/tennis. Welcome home!
Association Fees / Info
Hoa: No
Community Features: Swim Team, Tennis Court(s)
Bathroom Info
Main Bathroom Level: 2
Total Baths: 2.00
Fullbaths: 2
Room Bedroom Features: Master on Main
Bedroom Info
Beds: 3
Building Info
Habitable Residence: No
Business Info
Equipment: None
Exterior Features
Fence: Chain Link
Patio and Porch: Deck, Front Porch, Patio
Exterior Features: None
Road Surface Type: Asphalt
Pool Private: No
County: Gwinnett - GA
Acres: 0.46
Pool Desc: None
Fees / Restrictions
Financial
Original Price: $429,900
Owner Financing: No
Garage / Parking
Parking Features: Driveway, Garage, Garage Door Opener, Garage Faces Front, Kitchen Level
Green / Env Info
Green Energy Generation: None
Handicap
Accessibility Features: None
Interior Features
Security Ftr: Fire Alarm
Fireplace Features: Brick
Levels: One
Appliances: Dishwasher, Electric Cooktop
Laundry Features: Gas Dryer Hookup, Laundry Room
Interior Features: Crown Molding
Flooring: Hardwood
Spa Features: None
Lot Info
Lot Size Source: Public Records
Lot Features: Back Yard
Lot Size: x 100
Misc
Property Attached: No
Home Warranty: No
Open House
Other
Other Structures: None
Property Info
Construction Materials: Brick 4 Sides
Year Built: 1,971
Property Condition: Resale
Roof: Shingle
Property Type: Residential Detached
Style: Ranch
Rental Info
Land Lease: No
Room Info
Kitchen Features: Cabinets White, Country Kitchen, Pantry Walk-In, Solid Surface Counters, View to Family Room
Room Master Bathroom Features: Shower Only
Room Dining Room Features: Seats 12+
Special Features
Green Features: Appliances
Special Listing Conditions: None
Special Circumstances: None
Sqft Info
Building Area Total: 2245
Building Area Source: Public Records
Tax Info
Tax Amount Annual: 5307
Tax Year: 2,023
Tax Parcel Letter: R6110-074
Unit Info
Utilities / Hvac
Cool System: Central Air
Electric: 110 Volts
Heating: Central
Utilities: Cable Available, Electricity Available, Natural Gas Available
Sewer: Septic Tank
Waterfront / Water
Water Body Name: None
Water Source: Public
Waterfront Features: None
Directions
GPSListing Provided courtesy of Commonwealth Real Estate Associates Llc
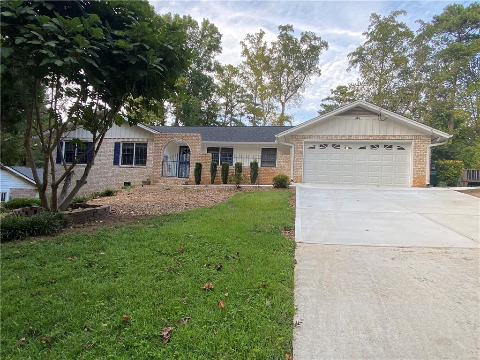
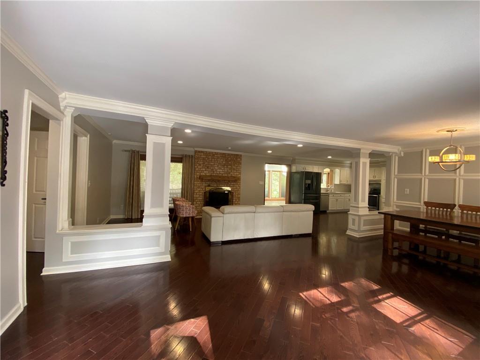
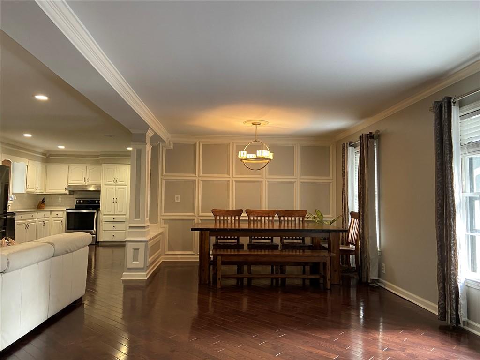
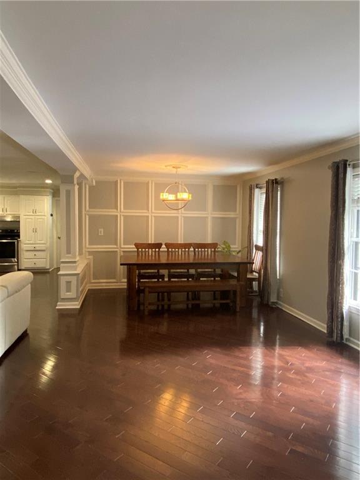
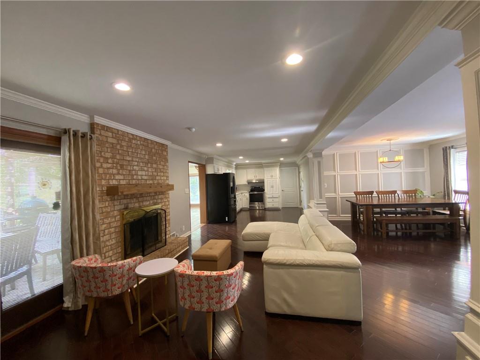
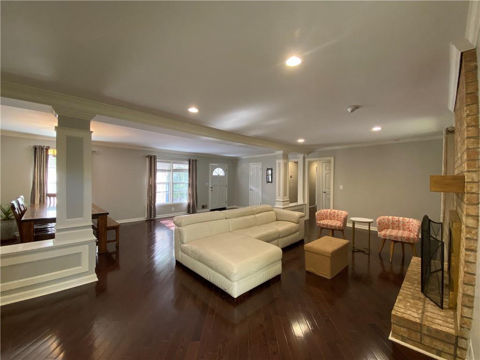
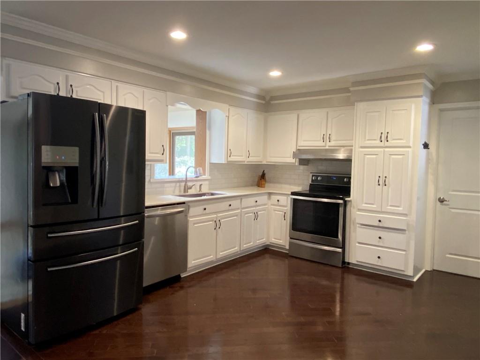
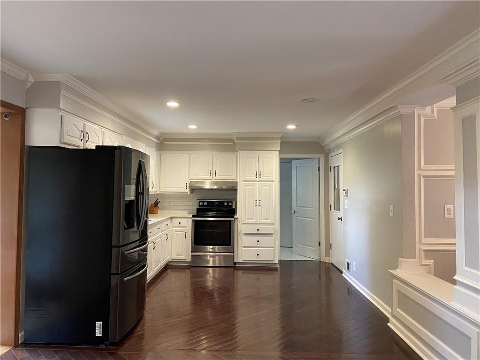
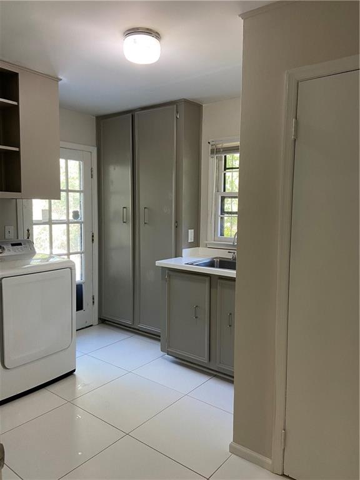
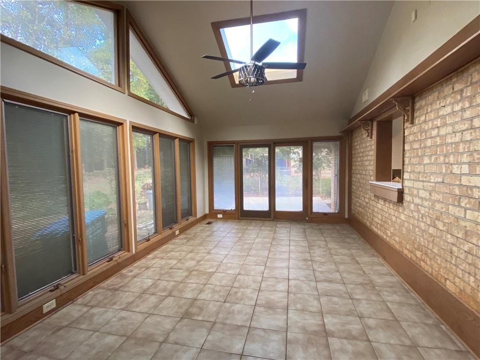
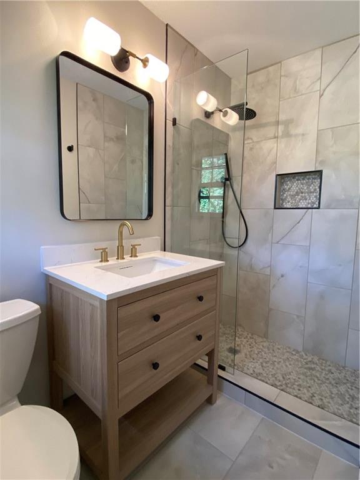
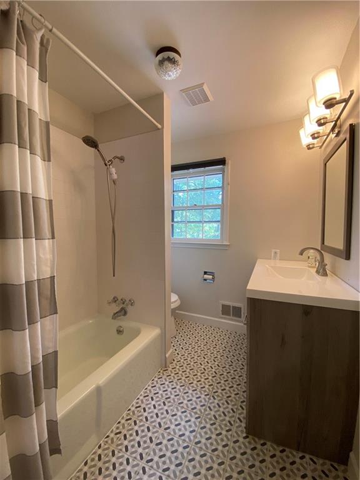
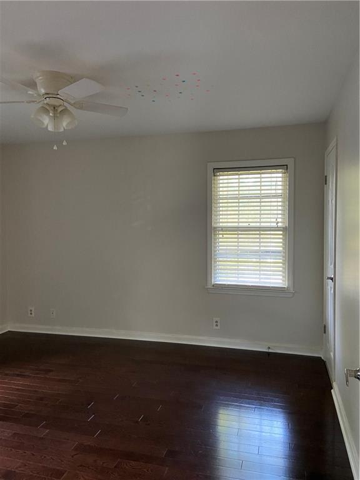
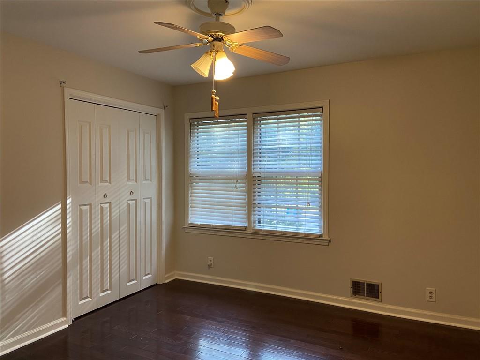
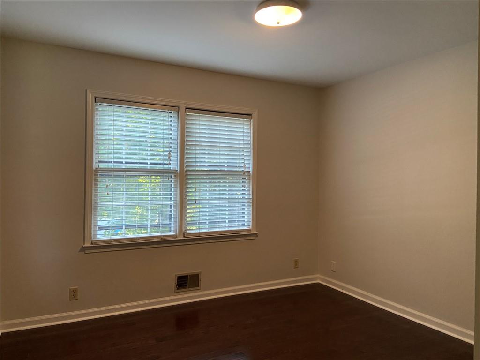
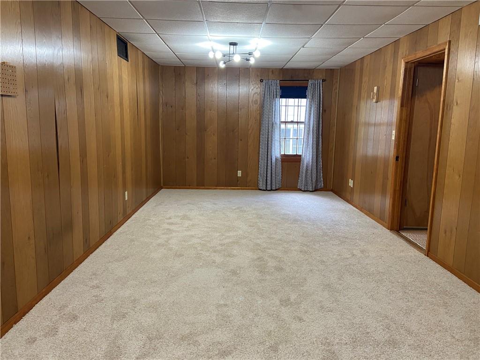
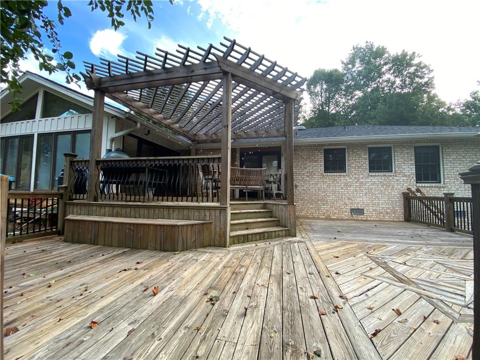
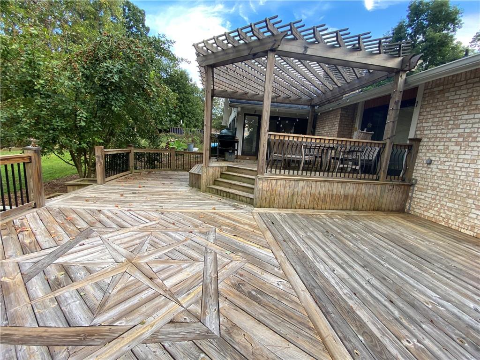
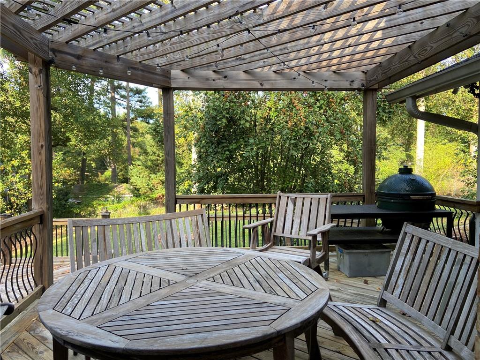
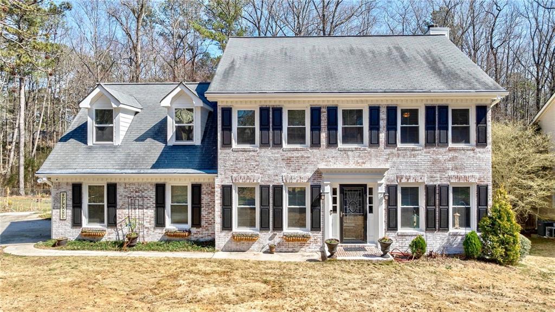
 MLS# 408023141
MLS# 408023141 