Viewing Listing MLS# 403177040
Jefferson, GA 30549
- 6Beds
- 4Full Baths
- 1Half Baths
- N/A SqFt
- 2015Year Built
- 0.41Acres
- MLS# 403177040
- Residential
- Single Family Residence
- Active
- Approx Time on Market2 months, 6 days
- AreaN/A
- CountyJackson - GA
- Subdivision Traditions Of Braselton
Overview
Welcome to this stunning executive home that sits on the 2nd hole in the coveted Traditions of Braselton neighborhood. This home offers over 6000 square feet of beauty with 6 bedroom, 5 bathrooms and 3 car garage. Enter through the covered stone patio that leads to your gorgeous double door entry which leads to your 2 story foyer and office with glass door entry. Your eye will be drawn to the enormous family room with designer hand etched stonework around the fireplace, windows and beautiful built ins. The exquisite kitchen offers a gorgeous stone backsplash, large stone island, walk in pantry, stainless steel appliances, soft close drawers and, lets not forget, the butlers pantry. From the eat in kitchen area, you can walk out to your covered deck with full view of the golf course. The first floor also offers your master suite with a beautiful master bath and huge closet. You also have deck access from the master to relax and enjoy the lovely level and peaceful backyard. The second floor offers a large light filled loft with views of the golf course, 3 large bedrooms with great closet space, a sitting area and full laundry room. The terrace level offers 2 wonderfully sized bedrooms with huge closets, a large full bathroom, family room area leading out to your back patio with tranquil unobstructed view and some unfinished areas with shelving for storage. Irrigation systems and exterior freshly painted. Enjoy all the neighborhood amenities including resort style swimming pool, tennis/pickleball courts, fitness center, golf, clubhouse and neighborhood restaurant!
Association Fees / Info
Hoa: Yes
Hoa Fees Frequency: Annually
Hoa Fees: 1100
Community Features: Clubhouse, Country Club, Fitness Center, Golf, Homeowners Assoc, Meeting Room, Near Schools, Pickleball, Playground, Pool, Restaurant, Tennis Court(s)
Hoa Fees Frequency: Annually
Bathroom Info
Main Bathroom Level: 1
Halfbaths: 1
Total Baths: 5.00
Fullbaths: 4
Room Bedroom Features: Master on Main
Bedroom Info
Beds: 6
Building Info
Habitable Residence: No
Business Info
Equipment: Irrigation Equipment
Exterior Features
Fence: None
Patio and Porch: Deck, Patio
Exterior Features: Private Entrance, Private Yard
Road Surface Type: Asphalt
Pool Private: No
County: Jackson - GA
Acres: 0.41
Pool Desc: None
Fees / Restrictions
Financial
Original Price: $1,185,000
Owner Financing: No
Garage / Parking
Parking Features: Attached, Driveway, Garage, Garage Door Opener, Garage Faces Side
Green / Env Info
Green Building Ver Type: ENERGY STAR Certified Homes
Green Energy Generation: None
Handicap
Accessibility Features: None
Interior Features
Security Ftr: Smoke Detector(s)
Fireplace Features: Family Room
Levels: Three Or More
Appliances: Dishwasher, Disposal, Electric Cooktop, Electric Oven, Electric Water Heater, ENERGY STAR Qualified Appliances, Microwave, Refrigerator
Laundry Features: Laundry Room, Main Level
Interior Features: Bookcases, Cathedral Ceiling(s), Coffered Ceiling(s), Crown Molding, Double Vanity, Entrance Foyer 2 Story, High Ceilings 10 ft Main, High Ceilings 10 ft Upper, Walk-In Closet(s)
Flooring: Carpet, Hardwood
Spa Features: None
Lot Info
Lot Size Source: Public Records
Lot Features: Back Yard, Level, On Golf Course, Private, Sprinklers In Front, Sprinklers In Rear
Lot Size: x 041
Misc
Property Attached: No
Home Warranty: Yes
Open House
Other
Other Structures: None
Property Info
Construction Materials: Brick 4 Sides, Stone
Year Built: 2,015
Property Condition: Resale
Roof: Composition, Shingle
Property Type: Residential Detached
Style: Traditional
Rental Info
Land Lease: No
Room Info
Kitchen Features: Breakfast Bar, Cabinets Stain, Eat-in Kitchen, Kitchen Island, Pantry Walk-In, Solid Surface Counters, Stone Counters, View to Family Room
Room Master Bathroom Features: Double Vanity,Separate Tub/Shower,Soaking Tub
Room Dining Room Features: Butlers Pantry,Separate Dining Room
Special Features
Green Features: Appliances
Special Listing Conditions: None
Special Circumstances: None
Sqft Info
Building Area Total: 6524
Building Area Source: Owner
Tax Info
Tax Amount Annual: 7324
Tax Year: 2,023
Tax Parcel Letter: 105D-044E
Unit Info
Utilities / Hvac
Cool System: Ceiling Fan(s), Central Air, Electric, Zoned
Electric: 110 Volts, 220 Volts
Heating: Central, Electric, Heat Pump, Zoned
Utilities: Cable Available, Electricity Available, Phone Available, Sewer Available, Underground Utilities, Water Available
Sewer: Public Sewer
Waterfront / Water
Water Body Name: None
Water Source: Public
Waterfront Features: None
Directions
GPS Friendly.Listing Provided courtesy of Chapman Hall Professionals
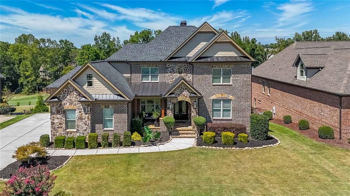
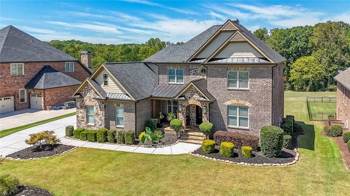
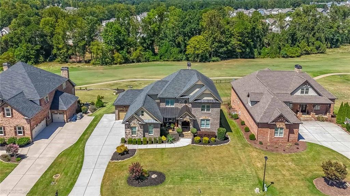
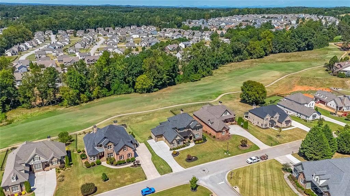
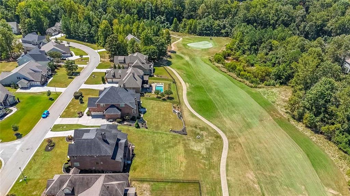
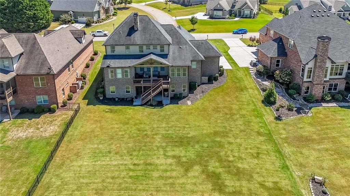
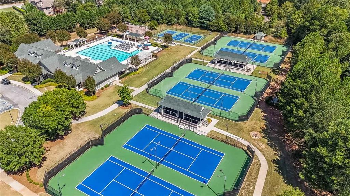
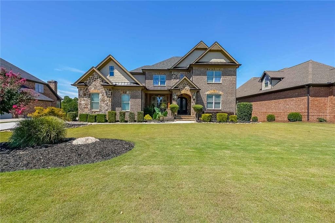
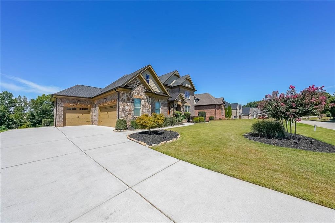
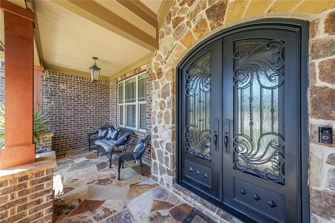
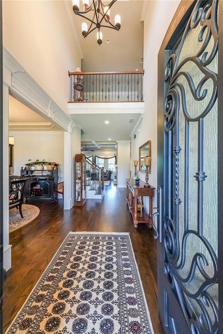
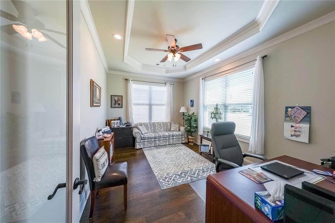
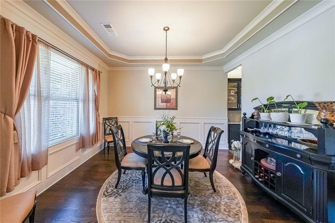
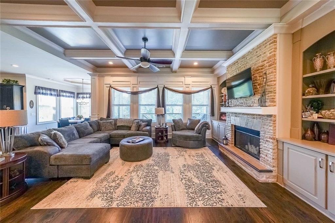
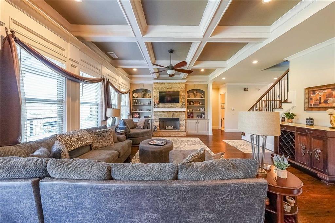
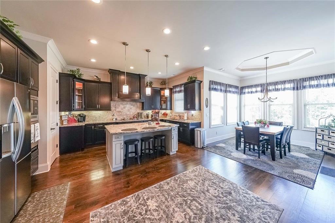
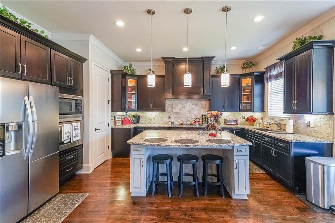
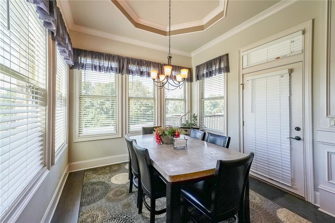
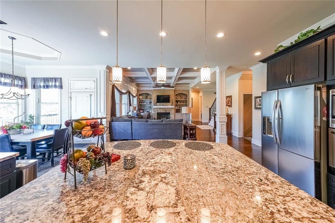
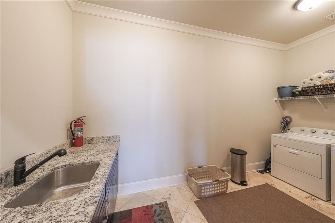
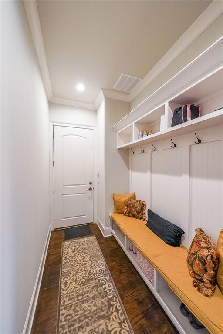
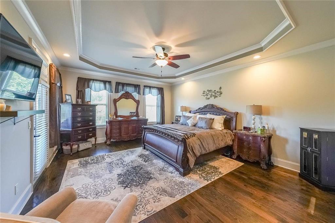
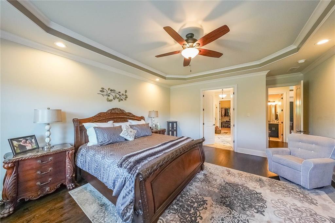
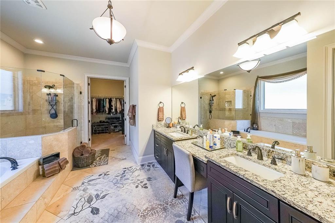
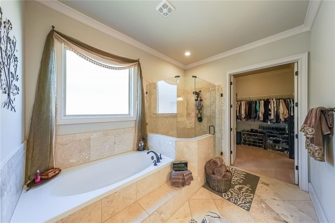
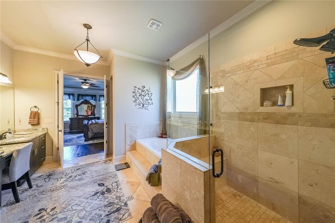
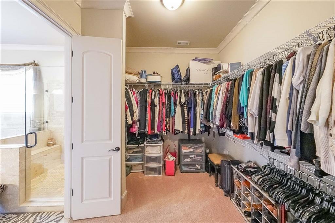
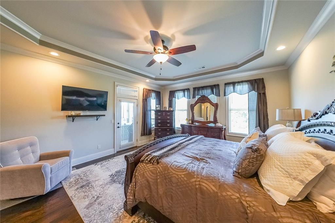
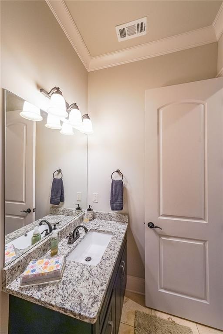
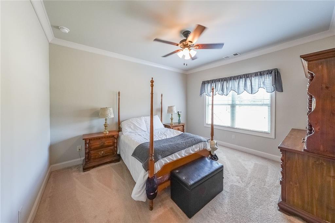
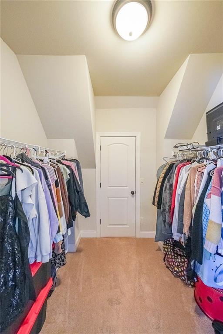
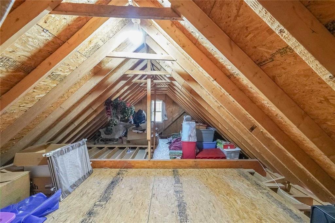
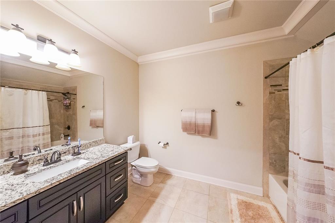
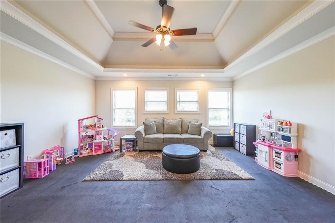
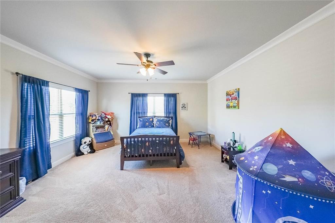
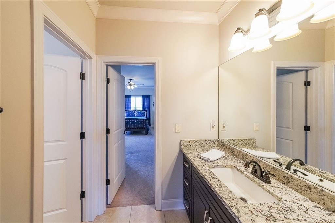
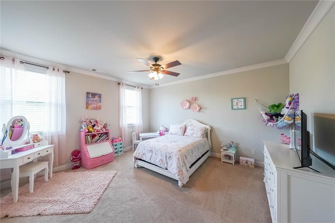
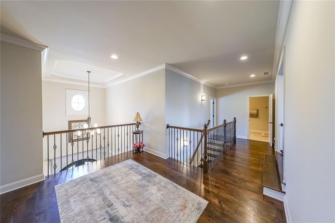
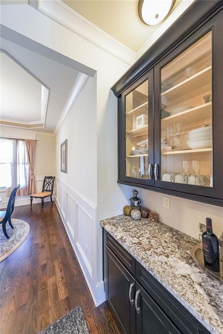
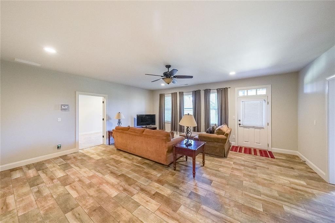
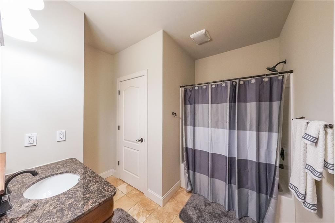
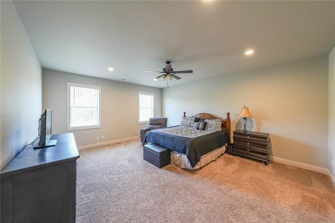
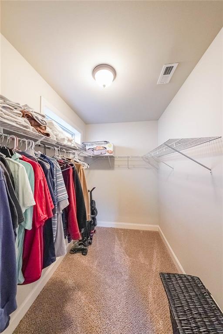
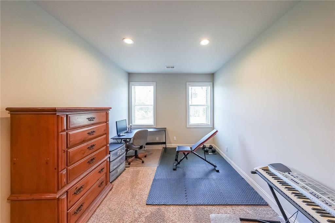
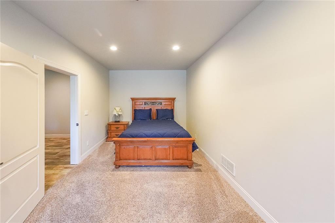
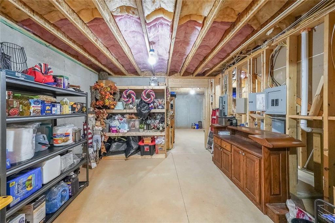
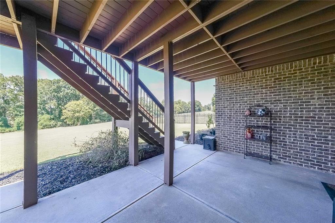
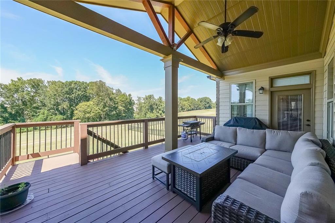
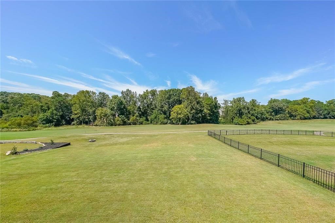
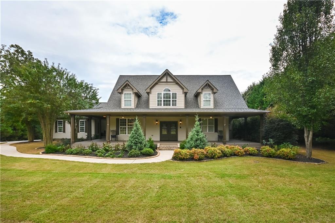
 MLS# 405791166
MLS# 405791166